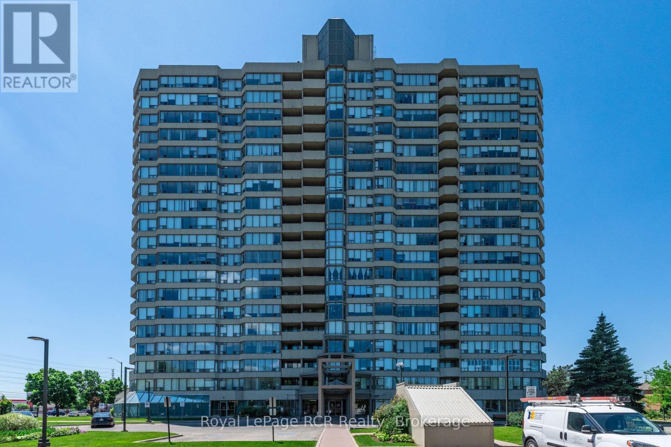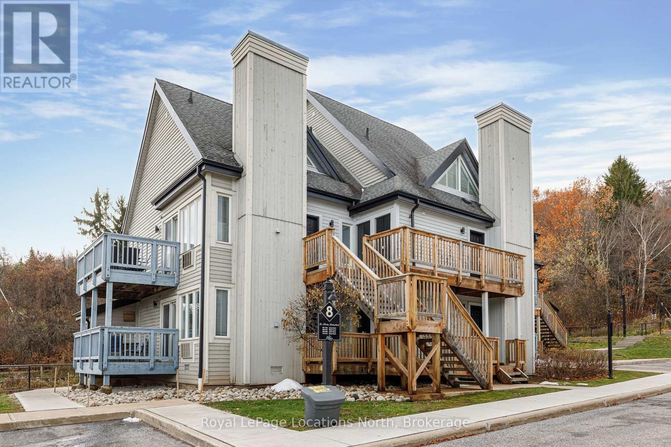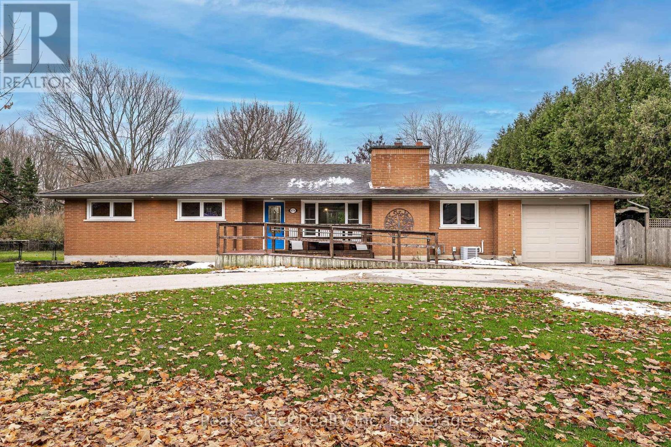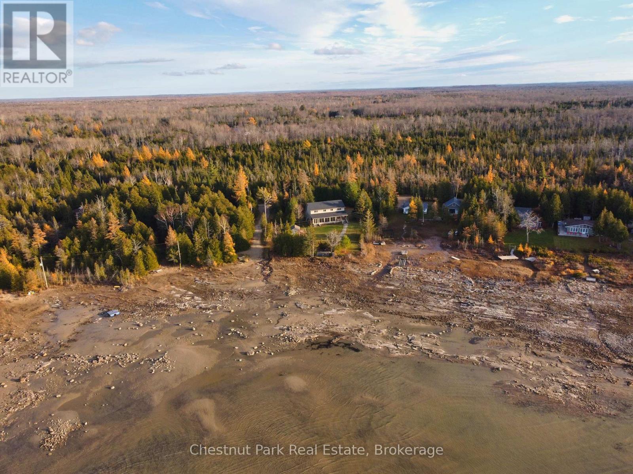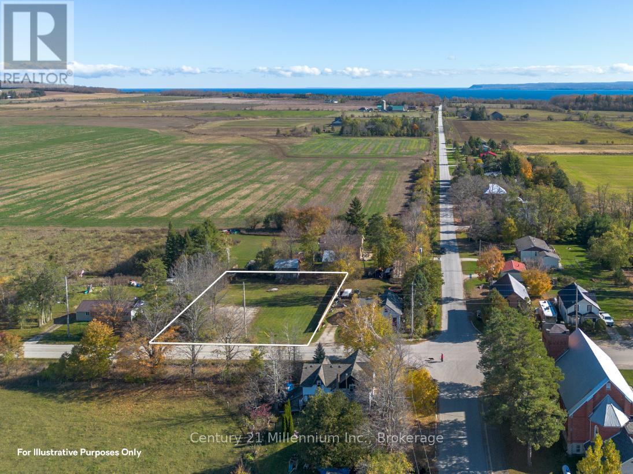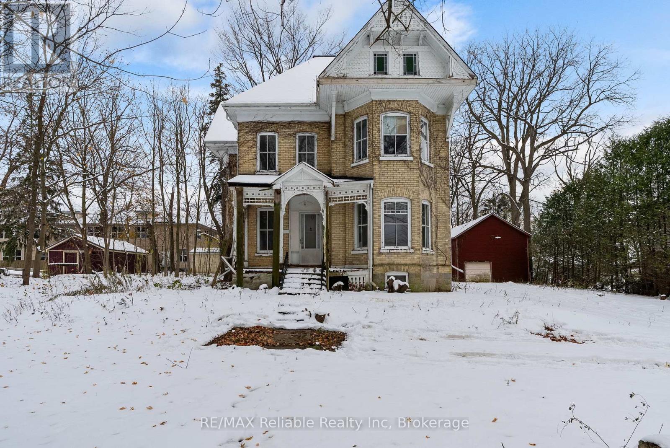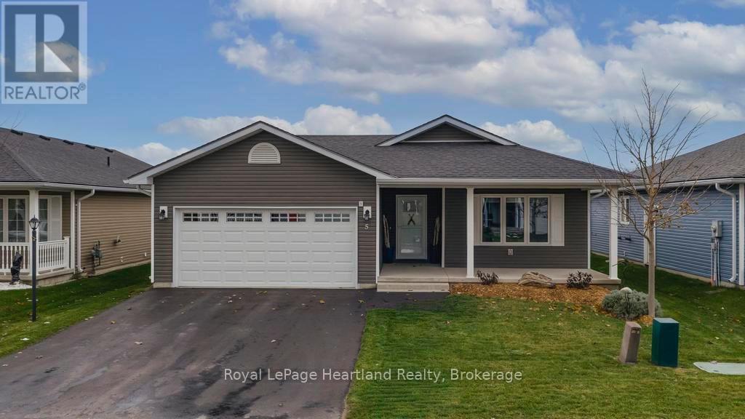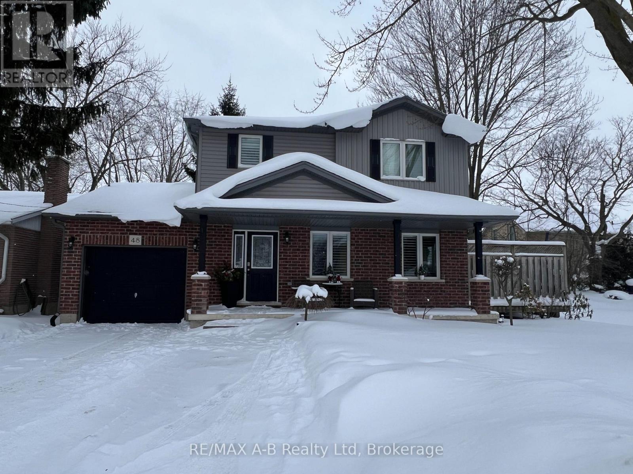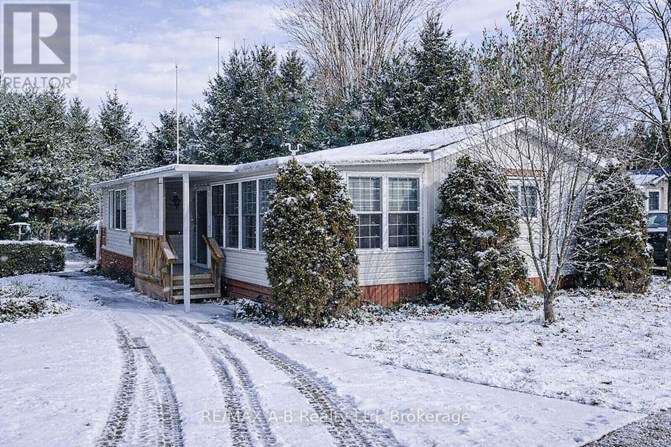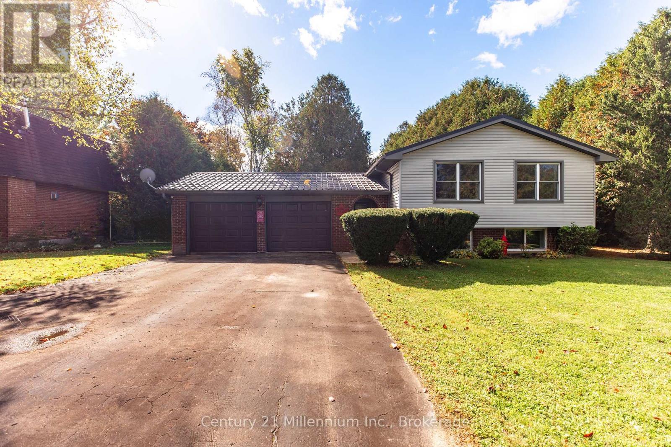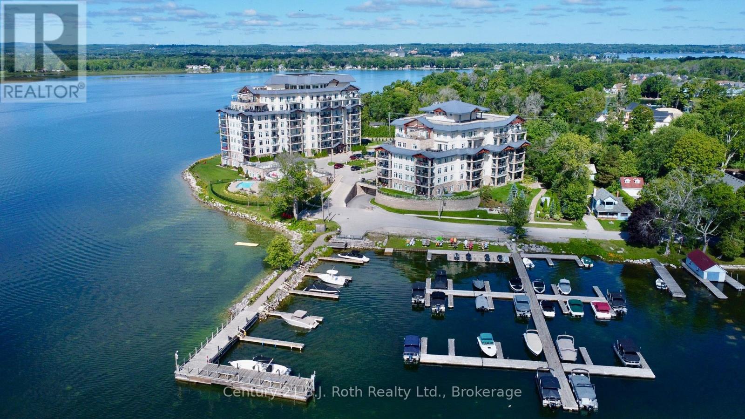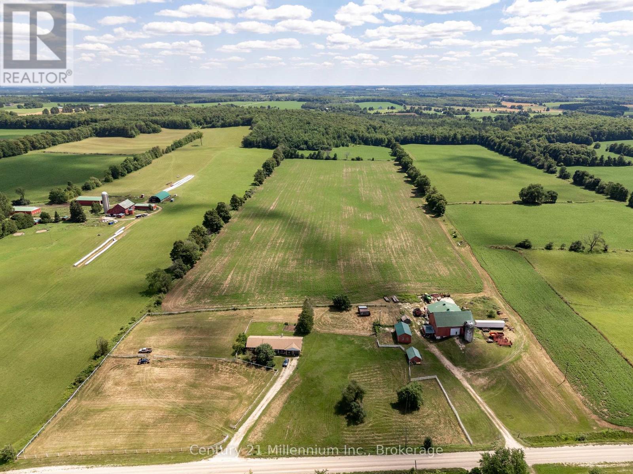209 - 700 Constellation Drive
Mississauga, Ontario
**Included in condo fees heat, hydro, water & cable**. This sprawling sun filled condo is on the southwest corner of the building, wrapped in windows. This 1400 square foot beauty boasts 2 bedrooms and 2 full bathrooms, and is in very well managed building. Inclusions: 2 parking spaces, storage locker, 24/7 concierge service. Updates: Open concept kitchen (18), heating and A/C (24), modern lighting, all appliances. Building amenities: Pool change rooms/saunas (renovated 21), gym, racquet ball/basketball, squash/ping pong, a party room and guest suite for a rental fee. Barbeques, patio, gazebo, tennis court/pickleball, dog park, extensive visitor parking. (id:42776)
Royal LePage Rcr Realty
805 - 796468 Grey 19 Road
Blue Mountains, Ontario
Set in one of Ontario's most desirable resort destinations, this rare corner suite at North Creek Resort pairs sweeping mountain views with proven investment appeal. Fully furnished and STA-approved (subject to Town licensing), this slope-side retreat offers a strong record of rental income and effortless, turnkey ownership in the heart of Blue Mountain's four-season playground. Perfectly positioned beside the Toronto Ski Club, the one-bedroom, one-bath layout delivers unobstructed views, exceptional privacy, and direct access to the slopes. Inside, a bright open plan invites you to unwind fireside after a day on the hill. The living room features an electric fireplace and sliding doors to an oversized covered deck - ideal for morning coffee or après-ski evenings overlooking the runs. The kitchen includes an island breakfast bar with seating for three and flows seamlessly into the living area, while the bedroom offers a queen bed, double windows, and two generous closets. A five-piece bathroom and an exclusive ski locker located just outside the unit add convenience to this mountain-chic escape. Owners enjoy resort amenities including a seasonal outdoor pool, year-round hot tubs, tennis/pickleball courts, and a shuttle connecting directly to the Village. As part of the Blue Mountain Village Association (BMVA), ownership includes access to community events and exclusive discounts. A true income property and getaway in one, this slope-side sanctuary offers unmatched views, reliable returns, and the authentic Blue Mountain lifestyle. Both the unit and the North Creek Resort community are pet-friendly, subject to condo rules and bylaws. (id:42776)
Royal LePage Locations North
474 Rogers Avenue
St. Marys, Ontario
Welcome to 474 Rogers Ave. in the beautiful Stonetown known as St. Marys, ON. Built in 1965, this bungalow situated on a double-wide lot is located in an established east-end neighbourhood of 50s, 60s & 70's homes. The "long, low ranch-style" house was all the rage at the time, and this home doesn't disappoint with 1688.37 sq. feet of main floor space as well as a finished basement with 1341.51 sq. feet of interior space. Noteworthy attributes of this property include a small basketball court in the backyard, as well as a ramp at the front entrance allowing for wheelchair accessibility and a completely accessible bedroom suite with Ensuite bathroom that features a roll-in shower and wheelchair accessible sink. A large renovated kitchen with a custom hand-made wood island serves as the heart of the home, having ample room to move around with cupboard and counter space to spare. A full finished basement hosts a recreation room, an office and a den, offering more living space to expand. The lot itself is an oversized 100' x 150', offering abundant room to fit a pool with still more leeway to lay a vegetable garden, small greenhouse, storage shed or playground equipment. Turn the existing garage into a drive-through and build a larger one behind. The possibilities are endless. A short walk takes you down the street to Sparling Bush, with trails leading to a naturalized area with native species, or walk the peaceful roads of the St. Marys Cemetery where Canada's 9th Prime Minister Arthur Meighen is buried. The other direction takes you to St. Marys DCVI and a short few blocks beyond that is Little Falls Public Elementary School and the St. Marys Pyramid Recreation Centre. A great neighbourhood to raise a family or retire in - be sure to visit 474 Rogers and see all it has to offer. of (id:42776)
Peak Select Realty Inc
36 Cedar Drive
South Bruce Peninsula, Ontario
Waterfront Living on Lake Huron, 95 ft of Private Shoreline in Red Bay! Welcome to your dream lakeside retreat! This stunning 4-bedroom, 3-bathroom, 2-storey home offers 95 feet of pristine waterfront on the shores of Lake Huron, perfectly positioned to enjoy breathtaking sunsets over Red Bay. The exterior features timeless stonework and a covered carport, while inside you'll find a warm, inviting layout designed for comfort and relaxation. The main floor offers an impressive ceiling height just shy of 9 feet, enhancing the sense of space and natural light throughout. Both main floor bedrooms include ensuites, providing convenience and privacy for family and guests. The open concept living area centers around a cozy propane fireplace, perfect for curling up on cool evenings. A standout feature of this home is the expansive enclosed porch, measuring 34 feet by 10 feet, complete with a hot tub. This year round retreat is an ideal spot to unwind while taking in panoramic lake views. Whether you're entertaining or enjoying peaceful mornings by the water, this home captures the essence of serene waterfront living. Don't miss the opportunity to own a piece of paradise on Lake Huron, ideal as a full time residence or seasonal getaway! (id:42776)
Chestnut Park Real Estate
310003 Kemble Rock Road
Georgian Bluffs, Ontario
Perfect building Lot in the friendly village of Kemble. Just minutes away from endless trails, inland lakes, Georgian Bay, and world class golf at Cobble Beach, this is a wonderful opportunity to build your dream home. Existing Driveway and drilled well already in place. (id:42776)
Century 21 Millennium Inc.
101 Centre Street
Huron East, Ontario
A True Classic - Rarely Offered for Sale. Step back in time with this stately two storey home show casing beautiful original wood flooring and timeless character throughout. The main level features a cozy kitchen with pine accents, a spacious family-style room perfect for gatherings with its charming bay area, a separate dining room, and a formal living room with double doors. The welcoming foyer highlights a stunning staircase leading to a large upper landing - an ideal space for reading or quiet reflection. Set on a generous .63 acre lot with 125.66 feet of frontage, this home offers a wonderful opportunity to own a piece of classic charm in a desirable area of town. (id:42776)
RE/MAX Reliable Realty Inc
5 Windward Way N
Ashfield-Colborne-Wawanosh, Ontario
When proximity to Lake Huron sunsets, the beach, and community matters, wait no longer! This Lakeside with sunroom model is located in The Bluffs on Huron, offering a full crawl space for storage and a range of upgrades no longer available in later builds. The foyer is a welcome entrance with space right off the attached 2 car garage and main door where you have a full sized closet, room for an entrance table and bench to take your footwear off. A crisp white kitchen dazzles the critical eye featuring quartz countertops including the island and a custom oversized side table/hutch with matching quartz. Additional highlights include upgraded appliances, a pantry, crown moulding, pots-and-pans drawers in the island, undermount lighting, tiled backsplash, an oversized kitchen window, and a glass corner cabinet. The living room is a welcoming room with a gas fireplace with a tile inset, the perfect spot for snuggling in on the chilly evenings. The sunroom is a fantastic space for a second sitting room or alternative dining space. Take note of the upgraded interior doors and custom blinds which elevate the feel of the home.The Lakeside with Sunroom layout offers a generous guest bedroom and a main bathroom positioned at the front of the home. The privately located primary suite includes an ensuite with a 5' shower and a spacious walk-in closet. Outdoors, relax on the deck or install a hot tub on the concrete pad between the deck and garage, both with privacy fencing. Residents enjoy access to an 8,000-square-foot clubhouse featuring an indoor pool, gym, sauna, gathering rooms, and stunning views of Lake Huron, as well as pickleball courts and a dog park. All of this is just minutes from Goderich and local golf courses. (id:42776)
Royal LePage Heartland Realty
48 Wellington Street
East Zorra-Tavistock, Ontario
Welcome to 48 Wellington Street Tavistock located in a quiet neighbourhood and is with in a few minute walk to the local public school, park and arena and shopping. If you are looking for a 3 bedroom home on a low maintenance yard this might be just what you have been looking for. This lovely well kept 3 bedroom two storey home offers a nice size living room with sliders to a side yard deck, a spacious eat in kitchen, and a 2 piece bath on the main floor. The 2nd level offers 3 good size bedrooms, and a 4 pc bath, and for additional living space the basement offers a finished family room, 2 pc bath, laundry room and a large cold-room. Also a great feature to this home is the double Exposed Aggregate double driveway. Get out of the city and enjoy small town living, this home is within commuting distance to the Kitchener Waterloo area, Stratford, Woodstock and London. Whether you are a first time home buyer or a family looking for a 3 bedroom home, this is one home you do not want to miss viewing, call today. (id:42776)
RE/MAX A-B Realty Ltd
909 - 316489 31st Line
Zorra, Ontario
Welcome to Happy Hills retirement village, where your next chapter begins! This two bedroom, one bathroom home offers comfortable and convenient living in a welcoming retirement community setting. The open concept, kitchen and family room, provide a bright and airy feel while the spacious living room and charming three season sunroom offer plenty of room to relax or entertain. Step outside to enjoy the large back deck complete with an enclosed gazebo and hot tub - perfect for hosting family and friends or simply enjoying peaceful afternoons. Additional features include a stand by Briggs and Stratton generator, new eaves trough with heat trace, newer vinyl plank flooring, and California shutter window coverings. At Happy Hills's retirement village you will enjoy gated entry, beautifully landscape grounds, a community recreation centre, which features an indoor heated pool, a rec hall and a variety of social activities making it the perfect place for you to call home. (id:42776)
RE/MAX A-B Realty Ltd
104 Glenwood Place
West Grey, Ontario
Charming 3+2 bedroom side split family home on a quiet street on the edge of Markdale! Set on a generous 0.35-acre lot, the home features mature landscaping, a fully fenced backyard, and plenty of room for kids and pets to play. Step outside to enjoy your private outdoor oasis from the back deck, perfect for morning coffee or evening barbecues. Inside, a bright and functional layout features wood flooring throughout the main level, a spacious living and dining area, and a practical kitchen ready for your personal upgrades. Three bedrooms and a 4-piece bathroom complete the main floor. Fresh paint throughout adds a crisp, move-in-ready feel. The finished basement expands your living space with two additional bedrooms, a modern 3-piece bathroom with a glass shower, and a dedicated laundry room, perfect for a growing family, home office, or hobby space. This home is built for efficiency and comfort, featuring a Hy-Grade steel roof, extra insulation, natural gas fireplace with baseboard heating, and an owned water softener. Located just outside Markdale and 35 minutes from Owen Sound, this home offers the best of small-town living with proximity to essential amenities, including shopping, restaurants, a hospital, parks, and a library. Outdoor enthusiasts will appreciate the area's diverse range of activities, including hiking, skiing, fishing, and snowmobiling. Discover the perfect blend of tranquility and convenience in this delightful family home. (id:42776)
Century 21 Millennium Inc.
Ls04 - 90 Orchard Point Road
Orillia, Ontario
WATERFRONT WALKOUT CONDO, JUST STEPS TO THE WATER. Welcome to effortless waterfront living at its finest. This elegantly appointed 1,262 sq. ft. condo is perfectly positioned at The Narrows in Orillia, offering panoramic southwest views from your 166 sqft ultra private terrace and year-round enjoyment on Lake Simcoe. Step inside to find a bright, large open-concept layout with soaring 10-foot ceilings, a high-end gas fireplace, and wall-to-wall windows with electric blinds. The spacious great room flows seamlessly into an upgraded chefs kitchen featuring premium appliances, elegant finishes, and ample prep space, perfect for entertaining or simply enjoying the view while you cook. The grand primary bedroom offers the ultimate retreat, complete with its own spa-inspired bathroom. A second full bathroom adds convenience, and the generous den provides flexible space for a second bedroom, home office, creative studio or a guest room. Step out onto your oversized, ultra-private terrace and take in the stunning sunsets or your morning coffee with nothing but lake views and fresh air. This condo also comes with two underground parking spots just mere steps away and full access to exceptional resort-style amenities: a sparkling outdoor pool, hot tub, fitness centre, sauna, billiards, table tennis, rooftop lounge, library, hobby room, and elegant party space with BBQs. Hosting overnight guests? A private guest suite is available too. With beautifully landscaped grounds, a quiet shoreline, and dock rentals just steps away, this is lakeside living at its most refined. Located just 10 minutes from downtown Orillia and Casino Rama, and only 1 hour and 15 minutes from the GTA, this property is perfect as a full-time residence, summer home, or weekend escape. Come experience a lifestyle where every day feels like a getaway. (id:42776)
Century 21 B.j. Roth Realty Ltd.
Century 21 First Canadian Corp
425158 Irish Lake Road
Grey Highlands, Ontario
This 92.5-acre former dairy farm near Irish Lake in Grey Highlands presents an exceptional opportunity for farming or rural living, particularly ideal for a beef cattle operation. With the capacity to support 80-100 head of livestock, the property features a 48'x60' barn with a 60'x60'addition, a spacious 60'x80' concrete yard, and rich Harriston loam soil producing high yields. Additional structures include an 18'x30' barn with a loft and a 14'x20' storage shed. The property also offers 3 fenced horse paddocks, each approximately 2 acres in size, along with approx. 65-70acres of workable farmland and 20 acres of mixed hardwood bush (maple, ash, and cherry).The large brick bungalow is both practical and spacious, offering a covered front porch that leads to a mudroom, a bright kitchen with an eating area, and a combined living and dining room. The home features 3 bedrooms, 3 bathrooms, and a main-floor laundry for added convenience. A cold cellar in the basement provides extra storage, while the 2-car garage enhances functionality. The homes layout offers potential for in-law suite capabilities with a separate walk-out to the rear. Recent upgrades include a new heat pump furnace with central air (2024), a Napoleon wood insert for supplemental heating, and a new hot water tank (2024).Located just 10 minutes from Markdale, this property is within easy reach of amenities, including shopping, restaurants, a hospital, parks, and a library. The surrounding area offers abundant recreational opportunities, from swimming and boating to hiking, skiing, fishing, and snowmobiling. With its productive farmland, spacious home, and prime location, this property is a fantastic investment for those seeking to farm, invest, or embrace the rural lifestyle in Grey Highlands. (id:42776)
Century 21 Millennium Inc.

