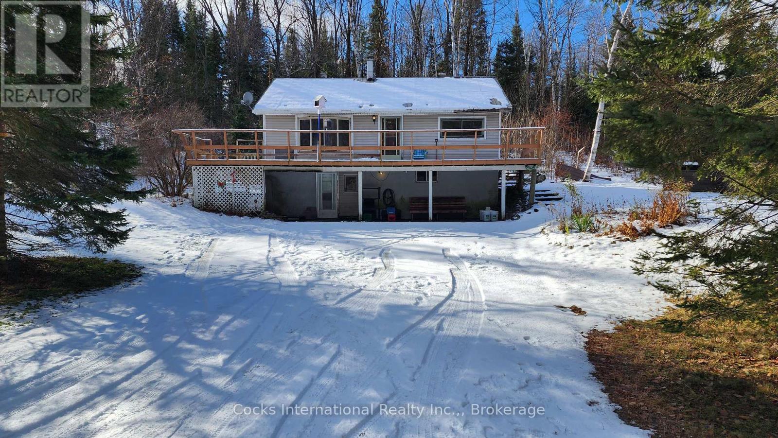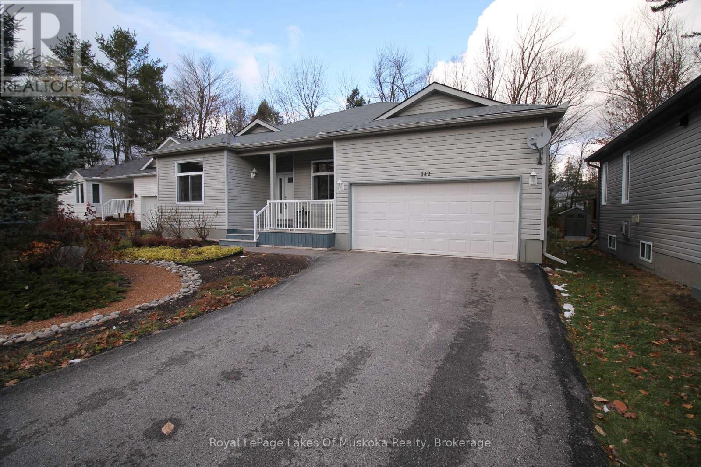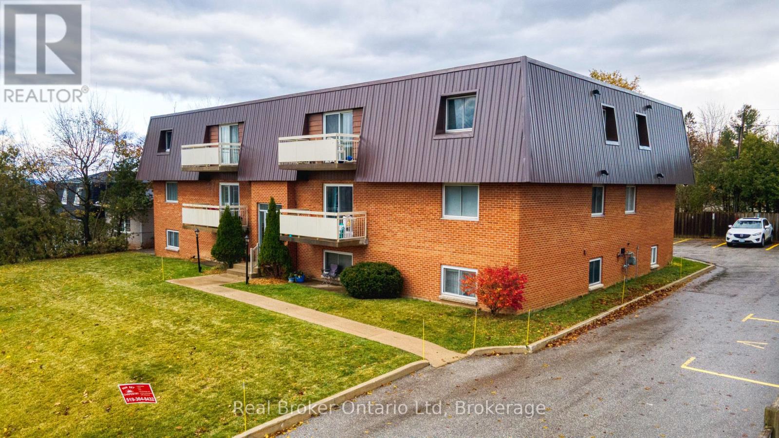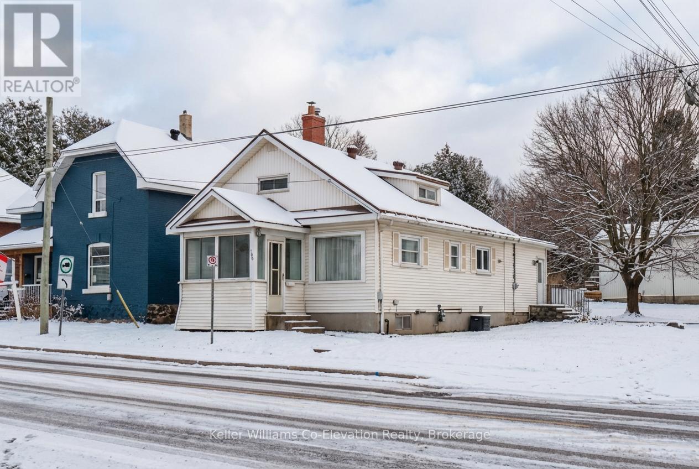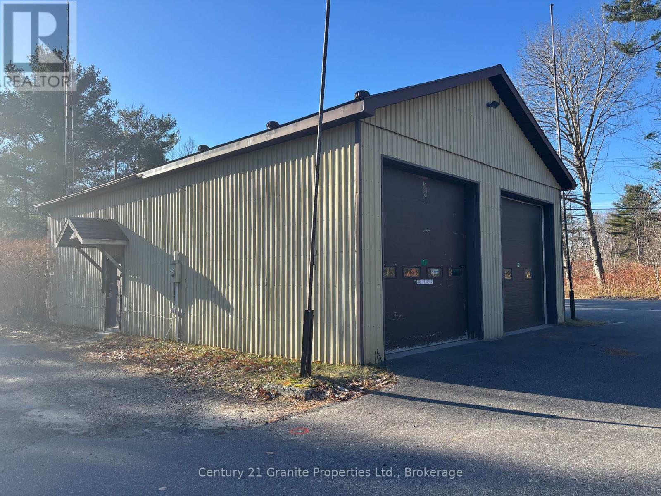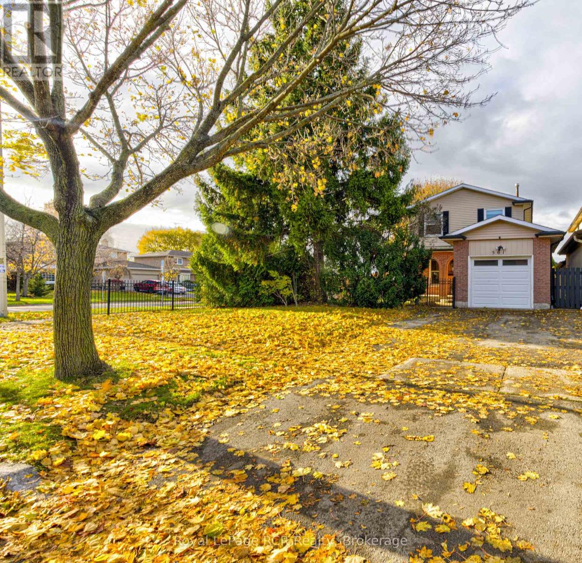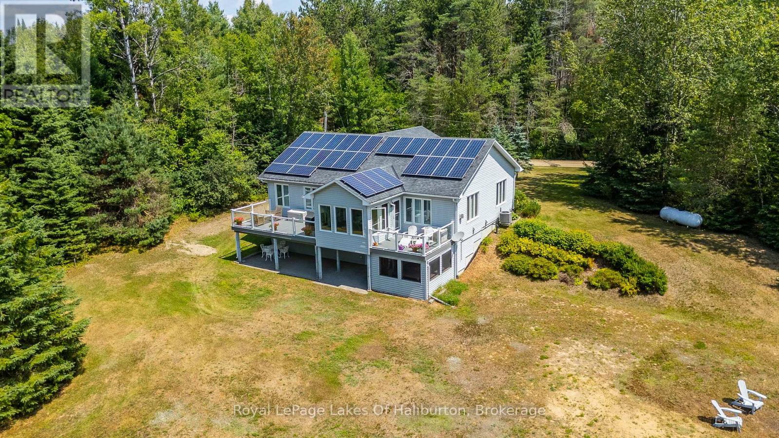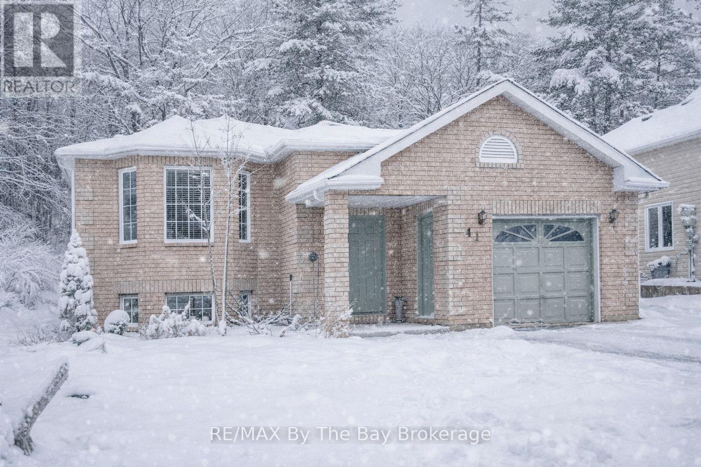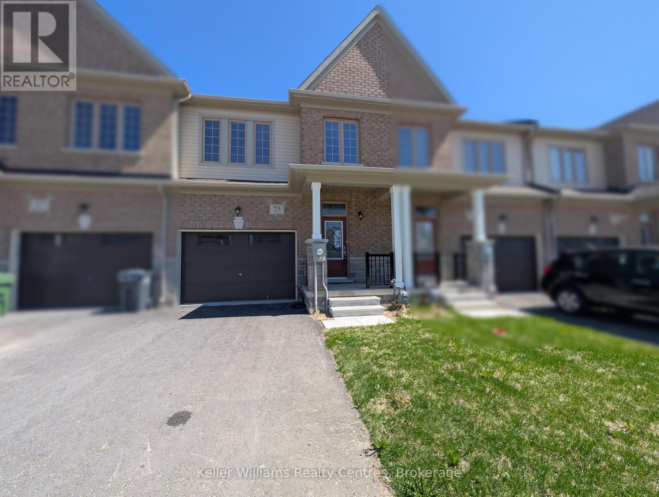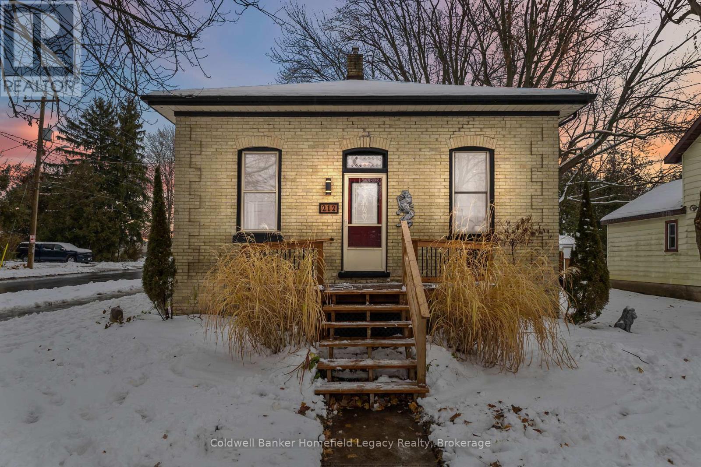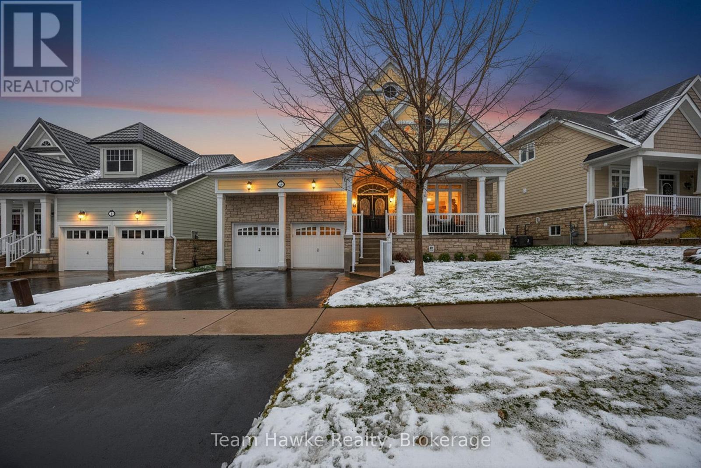44 Expressway Road
Perry, Ontario
PROPERTY SOLD UNDER POWER OF SALE. Situated on 3.5 acres with frontage on two roads, this property offers a great opportunity for someone looking to put in some work and make it their own. The home features a 3-bedroom layout (1 on the main floor and 2 in the walkout lower level), a front deck, and a back porch. The house does require updating and finishing throughout, giving buyers the chance to renovate to their taste and add value. The land includes an older trailer, a second driveway leading to some on-site trails, making it ideal for hobbies, storage or recreational use. Located just minutes from Highway 11 and approximately 20 km from Huntsville, this property offers privacy, space, and potential in a convenient rural location. Nearby cross-country skiing and mountain bike trails add to the outdoor appeal. Property is being sold as-is, where-is, with no representations or warranties. (id:42776)
Cocks International Realty Inc.
142 Pineridge Gate
Gravenhurst, Ontario
Discover the perfect blend of comfort, style, and convenience in this beautifully crafted **2+1 bedroom, 3-bathroom custom-built bungalow** located in the sought-after **Pineridge Estates** community. Designed with quality and ease of living in mind, this home features **9-foot ceilings**, an inviting open-concept layout, and thoughtful upgrades throughout. The main level offers two spacious bedrooms, including a well-appointed primary suite with an ensuite bath. A bright kitchen and living area make hosting effortless, while large windows fill the space with natural light. The ** full height finished basement** adds exceptional living space, complete with a third bedroom, full bathroom, and generous recreation area-ideal for extended family, guests, and hobbies. This home is **wheelchair accessible**, providing wide hallways, easy transitions, 36 inch doorways, chairlift to the lower level, entrance ramp through the garage and practical design for comfortable mobility. Peace of mind is built right in with an **automatic backup generator**, ensuring uninterrupted comfort during unexpected outages. Nestled in a quiet, well-established neighbourhood, this property offers serene living with quick access to local amenities, parks, and community conveniences. This exceptional bungalow in Pineridge Estates is move-in ready and designed for effortless living-don't miss your chance to call it home. (id:42776)
Royal LePage Lakes Of Muskoka Realty
202 - 925 10th Avenue E
Owen Sound, Ontario
Why rent when you can own your slice of effortless living? This freshly reimagined condo in Owen Sound's sought-after east end offers the perfect entry into homeownership - stylish, low-maintenance, and move-in ready.Inside, a bright open floor plan welcomes you with updated finishes throughout, giving the entire space a modern, fresh feel.......and here's the best part: your all-inclusive condo fee covers it all - water, sewer, natural gas, heat, hot water, snow removal, landscaping, and exterior maintenance. That means fewer bills, less stress, and more time to enjoy life. Whether it's your first home or a smart downsize, this one makes it easy to step confidently into ownership. Private Showings now available by appointment! (id:42776)
Real Broker Ontario Ltd
5 Prato Verde Lane
Hamilton, Ontario
Brand-new custom build by Charleston Homes offers 3700sqft of living on 1.3-acres backing onto untouched greenspace, never to be developed! Designed W/exceptional craftsmanship & functionality this 3+den home offers main-floor primary suite, architectural detail & upscale finishes. Crafted by Charleston Homes, a name synonymous W/quality, elegance & timeless design. Stone & brick exterior, 3-car garage & covered entry welcomes you. Inside 2-storey great room W/soaring ceilings, windows & fireplace flanked by B/I shelving. Main level continues W/9ft ceilings, wide-plank oak hardwood & lighting design W/over 65 pot lights throughout. Chef-inspired Barzotti kitchen W/2-tone cabinetry, quartz counters, centre island W/bar-seating & pendant lighting. Prep-kitchen W/sink & storage. Eat-in area with garden doors that open to covered patio for seamless indoor-outdoor living. Dining room W/crown moulding & large windows. Front office W/custom B/Is offer ideal space for work from home or enjoying quiet library-style retreat. Main-floor primary suite offers oak floors, crown moulding, dual windows & W/I closet. Ensuite W/soaker tub, W/I shower, dual vanity & luxury finishes. Laundry & 2pc bath complete main level. Ascend the oak staircase to upper level loft area, ideal as teen hang-out, office or lounge. 2nd-floor primary bdrm offers ensuite W/quartz counter & frameless glass shower. Another large bdrm W/vaulted ceiling shares 5pc Jack & Jill bath W/adjacent den/hobby room. Unfinished bsmt W/oversized windows & 3pc R/I is ready for your future design! Outside enjoy covered patio & private lot backing onto greenspace, perfect for relaxing, BBQs or future pool. This exclusive estate sits within a peaceful rural hamlet known for beautiful properties, family-friendly atmosphere & strong sense of community. Rockton Elementary school built in 2020 & Beverly Community Centre are nearby. Mins from Hamilton & Burlington offering access to amenities. Cambridge & Guelph are 30-mins away (id:42776)
RE/MAX Real Estate Centre Inc
188 Fourth Street
Midland, Ontario
Perfect for a growing family, this charming home was built in 1942 and has been cherished by the current owner since 1961. Enjoy watching passers by from the enclosed front porch or take a short walk to Midland's picturesque Waterfront Rotary Trail, offering miles of paved walking and biking trails around Midland Harbour, plus easy access to nearby Peterson Park and Beach. With a double drive access off of Montreal St you can avoid accessing the property from the busier Fourth St and for those wishing for a garage, this 150' deep lot has a double wide curb cut at the back of the property offering the potential to add a large garage or shop while still retaining much of the beautifully landscaped yard. Offering 2 comfortable main floor bedrooms, plus a spacious attic loft that is ideal for a 3rd bedroom or extra living space, there is plenty of room for the whole family. Practical features include a durable steel roof, forced air gas heat, central air, and an unfinished basement for additional storage. This home offers close proximity to downtown amenities and easy access to primary roads and highways in the area. (id:42776)
Keller Williams Co-Elevation Realty
18 Mckaig Road
Seguin, Ontario
SOLD CONDITIONALLY Formerly a Seguin Township Firehall, This property is improved with a standalone detached garage. It has a total area of approximately 1,576 square feet with ceiling height of 16-feet. The building was built in 1998 and is comprised of a two-bay garage with two 12-foot overhead doors, one man-door, two-piece washroom, lunchroom, office, and mezzanine storage area above. The building has not been used as a firehall for several years. Water comes from the Blackstone Creek behind the building and is not potable. Condition of the water and septic system is unknown, as the water was shut off at the time the building was decommissioned. This property is being sold in "as is condition" with no warranties or representations from the Seller. Note: This property has Rural Residential zoning, commercial use is not permitted. Note: This is a newly created lot, assessment and taxes still to be determine. Note: The sale price is subject to HST. Note: All offers must be conditional upon Council of The Corporation of the Township of Seguin approving, by By-law the terms and conditions of the offer. (id:42776)
Century 21 Granite Properties Ltd.
501 Beaver Court
Milton, Ontario
Welcome to 501 Beaver Court; This immaculate home has been freshly painted, with many updates just ready to make it your own! Located in a desirable area close to schools and shopping you will love all it has to offer. The lower level, with a separate entrance, 3 piece bath and wet bar/kitchenette is perfect for guests or an in-law suite! Relax in the oversized yard with private deck, firepit and mature trees right off your bright and spacious living room. Book your private showing today and enjoy your new home! (id:42776)
Royal LePage Rcr Realty
1030 Sawdust Road N
Minden Hills, Ontario
Large 3-Bedroom Home with Modern Comforts and Incredible Value! Welcome to this beautifully maintained home offering the perfect blend of space, functionality, and modern amenities. Featuring 3 spacious bedrooms and 3 bathrooms, this property is ideal for families, retirees, or anyone seeking comfort and convenience in a peaceful setting. At the heart of the home is a stunning GREAT ROOM with a bright, open-concept kitchen complete with a breakfast bar, perfect for casual dining and entertaining. The space flows seamlessly into the living and dining areas and offers a walkout to a screened-in porch, leading to EXPANSIVE SUN DECKS ideal for outdoor living, lounging, and hosting. A large family room adds flexibility for movie nights or relaxing with loved ones, while SOLAR PANELS virtually eliminate hydro bills and a WHOLE HOME GENERATOR ensures you're always covered no matter the season or weather.Step outside to enjoy a private hot tub room, multiple patios and decks, a generously sized backyard, and a two-car garage with plenty of storage. Located just off Gelert Road on a municipal year-round road, this home provides reliable access in all seasons. Outdoor enthusiasts will love the nearby Haliburton County Rail Trail for four seasons of recreation, including hiking, cycling, ATV riding, snowmobiling.. You're also within walking distance to the beautiful Drag River, perfect for quiet strolls or paddling. All this, just 10 minutes from the town of Minden, where you'll find shops, restaurants, schools, and all essential amenities.This is your chance to own a well-appointed home that combines energy efficiency, indoor-outdoor living, and unbeatable access to nature and town conveniences. (id:42776)
Royal LePage Lakes Of Haliburton
41 Wesley Avenue
Wasaga Beach, Ontario
Nicely renovated raised bungalow with gorgeous inlaw suite. 2 bdrms up and 3 down, 3 baths total. Enjoy nice large treed lot with extensive decking, oversized garage and lots of parking. Hardwood and luxury plank vinyl flooring, updated lighting incl pot lights and more! Separate laundry areas, a very light and bright home! All located in the exciting east end near the new arena, new schools, amenities and of course 5 minutes to the BEACH, 25 mins to Blue Mountain! A great layout for multi generational living or investors - so many options in this terrific property! (id:42776)
RE/MAX By The Bay Brokerage
25 Mackenzie Street
Southgate, Ontario
Welcome to 25 MacKenzie Street a stylish and spacious 3-bedroom, 3-bath townhome located in the heart of Southgate. Just 2 years old, this home features beautiful hardwood flooring throughout the main living areas, an open-concept layout ideal for family life, and a bright kitchen with granite countertops and a large island perfect for entertaining. The upper level boasts a primary bedroom with two closets and a private ensuite, two additional bedrooms, and the convenience of second-floor laundry. The home also offers a clean, unfinished basement for storage or future living space. Whether you're looking to upsize, invest, or purchase your first home, this property is move-in ready and close to parks, schools, and amenities. Don't miss your chance to own a well-kept home in a welcoming neighbourhood. (id:42776)
Keller Williams Realty Centres
212 Andrew Street
South Huron, Ontario
Fully gutted and professionally renovated in 2021, this home offers true move-in readiness with top-to-bottom updates. Improvements include new subfloor, insulation, vapour barrier, drywall, electrical, plumbing, and all new trim, casing, and baseboards. Classic character has been thoughtfully preserved and enhanced with modern finishes such as 12' raised ceilings, wainscoting, wood beams, and an exposed brick chimney.The beautifully redesigned kitchen features a large island with an under-counter bar fridge and matching Samsung black stainless appliances, including a counter-depth fridge, gas range, and dishwasher. An electric fireplace with a custom hidden-storage mantel adds a warm, stylish focal point to the living space.The main bath provides a spa-like experience with a rain shower, floor-to-ceiling tile, heated tile floors, and double niche shelving, while a second full bathroom-with convenient main-floor laundry-was added during the renovation.The functional layout includes 2 bedrooms plus a den, 2 full bathrooms, open-concept living/dining/kitchen, and a spacious mudroom. Outside, enjoy a large deck and a hot tub-perfect for year-round relaxation.A truly impressive home, inside and out. Don't miss your chance-book your showing today. (id:42776)
Coldwell Banker Homefield Legacy Realty
9 Riverwalk Place
Midland, Ontario
Discover the charm of this sought-after enclave of Cape Cod-style homes nestled along the scenic shores of Georgian Bay in Midland. This stunning residence features an open-concept living space with a soaring 20' vaulted ceiling in the great room. The main floor showcases walnut flooring in main living area, and an elegant primary suite complete with private bathroom. The bright main living area is perfect for entertaining and opens to the kitchen, which boasts timeless white cabinetry, stainless steel appliances, and stone countertops. Upstairs, the loft level offers two spacious bedrooms and a 4-piece bath-ideal for family or guests. Step outside to beautifully landscaped grounds with updated fencing and vibrant gardens that enhance the home's curb appeal. The unspoiled basement provides endless potential for a recreation room, home gym, or additional living space. Located just steps from the Rotary Trans Canada waterfront trail system, offering over 17 km of paved walking and biking trails. Experience relaxed luxury at its finest-welcome home to Tiffin by the Bay! (id:42776)
Team Hawke Realty

