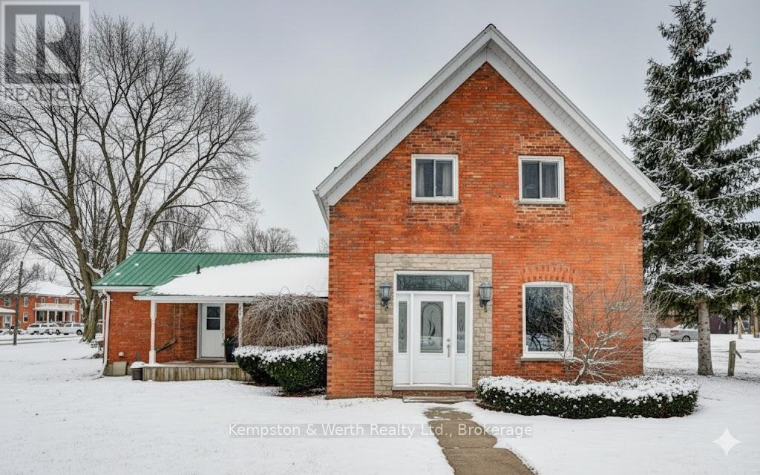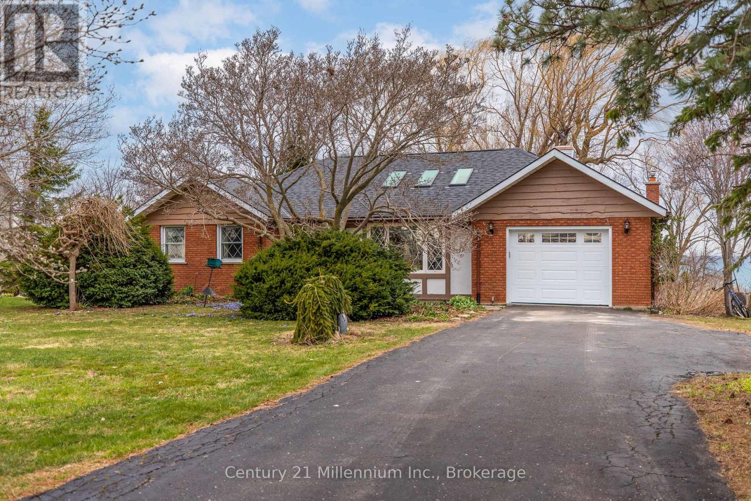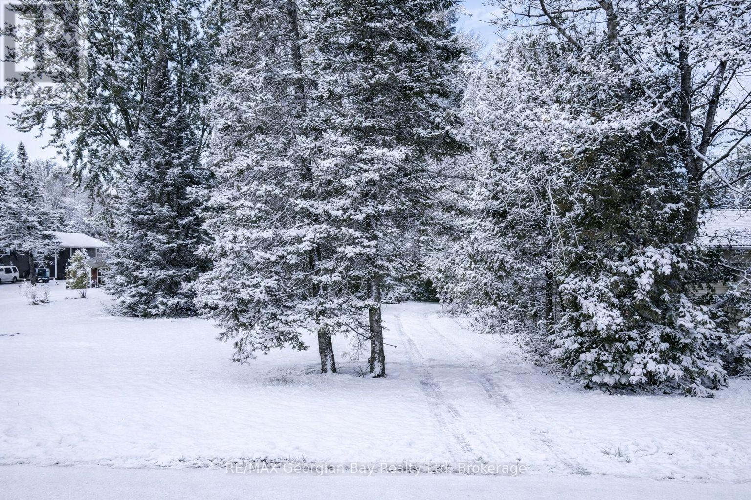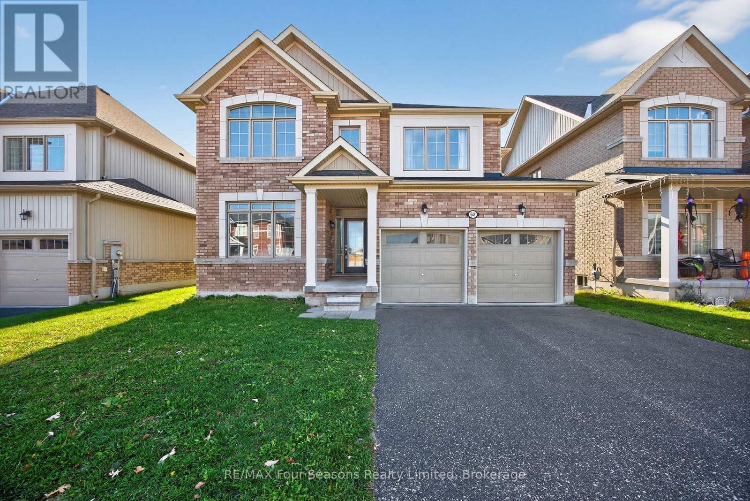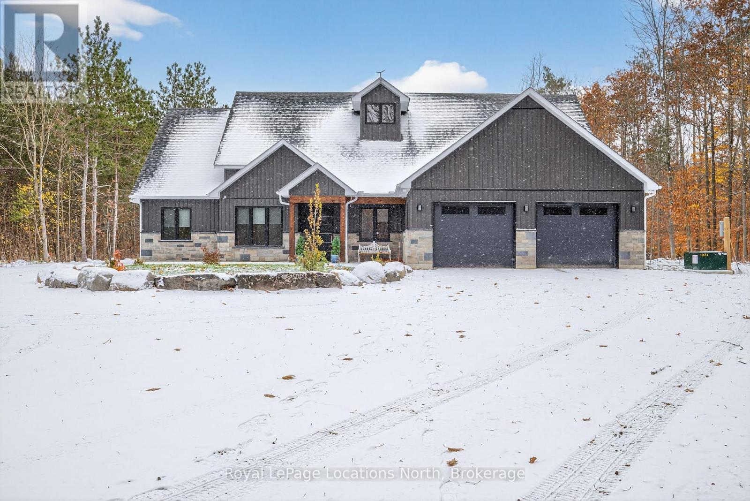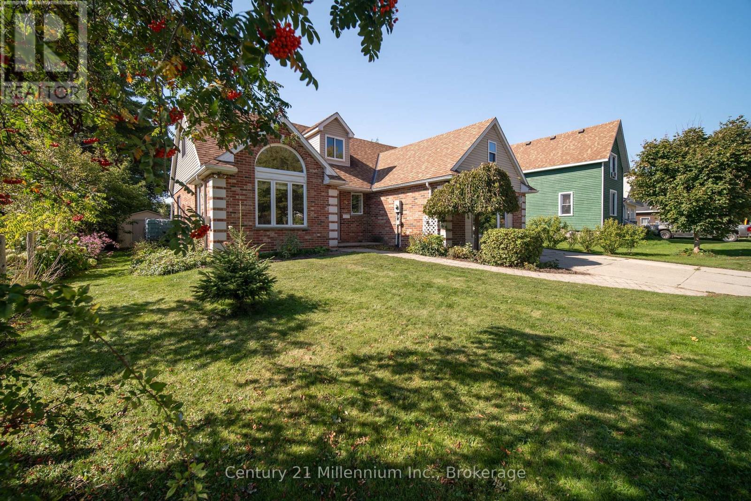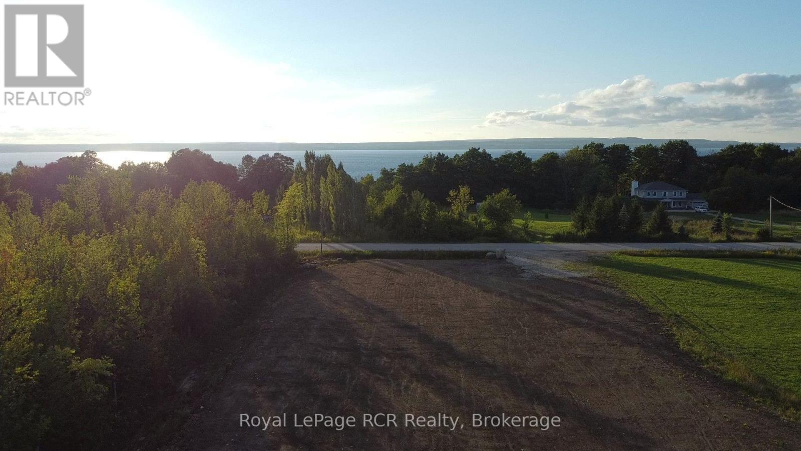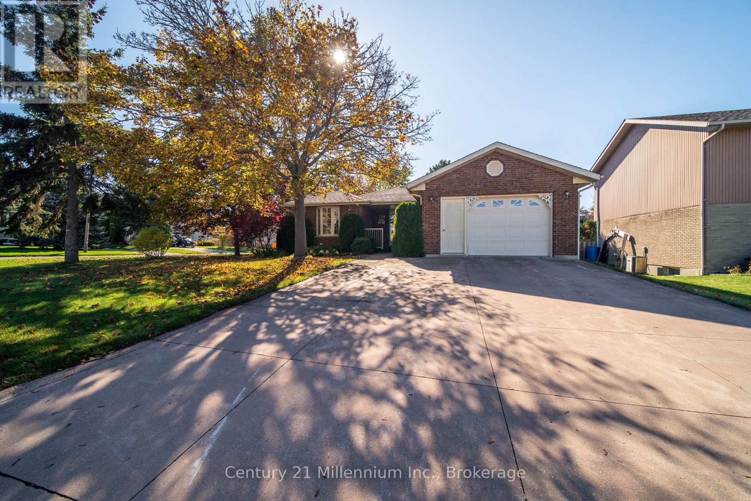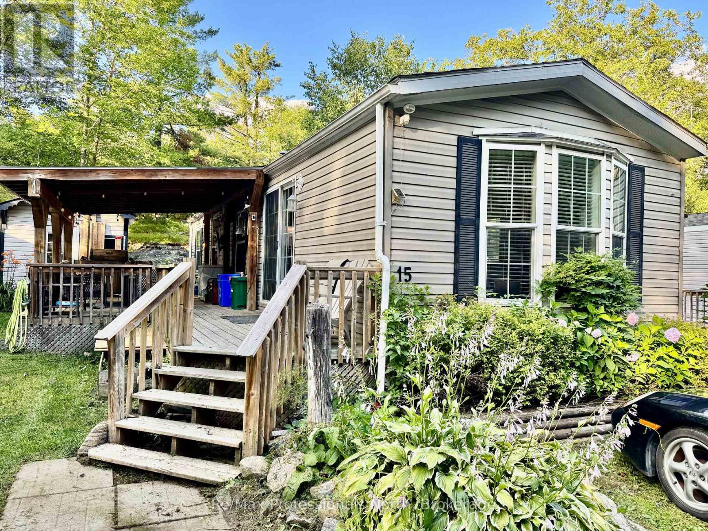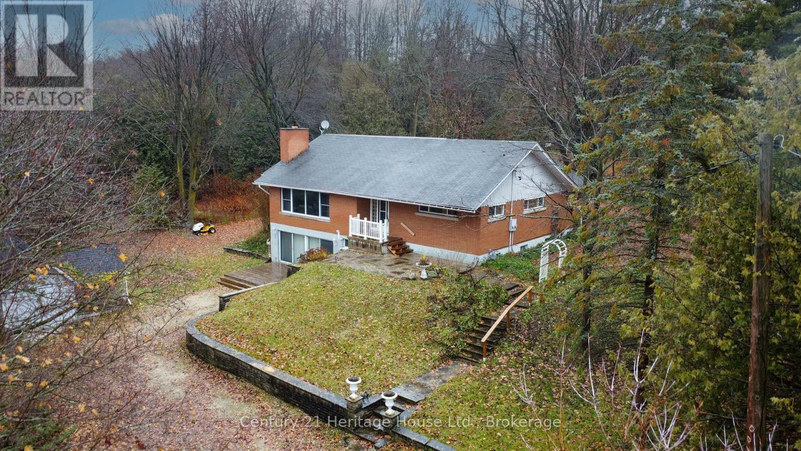130 Arthur Street
North Perth, Ontario
Get your home ownership journey started in the quiet and friendly small town of Atwood. Your new home could be this all brick storey-and-half with 3 bedrooms, 2 full bathrooms, and cozy living area with room for the kids to play. Just steps to downtown, the Atwood Community Center, and Atwood Lions Park and Playground you'll love the small town vibe while still only a quick 10 minutes to Listowel or short 30 minute commute to Waterloo. Congratulations, you've found an affordable and great place to get into your very first home. Call your favourite realtor for a private showing today. (id:42776)
Kempston & Werth Realty Ltd.
6 Swallow Street
Brockton, Ontario
Great opportunity to get into the market! This well maintained mobile home, in Country Village Mobile Home Park, sits on an oversized lot backing onto the peaceful greenbelt. Recent upgrades include windows, roof shingles, flooring, bathroom, gas furnace, a/c, and decking. Enjoy the added space of the three season sunroom. Move-in ready! (id:42776)
Exp Realty
790 Lake Range Drive
Huron-Kinloss, Ontario
This lake view 3+1 bedroom, 2 bath bungalow is waiting for you. A sunroom gives you three seasons of enjoyment and some of the best sunsets in the world. The home has a living room, main level family room and lower level recreation room for family use and entertaining. There is a fireplace on each level. The two level deck is perfect for birdwatching or outdoor dining. Enjoy the perennial gardens and flowering trees and the stocked fish pond. The walk out from the lower level workshop makes it easy to take those projects in and out. The irregular shaped lot has road frontage on both Lake Range Drive and Highland Drive. The Highland Drive frontage is less than 800 feet from the sandy Lake Huron shoreline of Bruce Beach. (id:42776)
Century 21 Millennium Inc.
1968 Rosemount Road
Tay, Ontario
Dreaming of building your perfect home? This 100' x 320' lot offers the ideal opportunity to make it a reality! Centrally located between Barrie, Orillia, and Midland, this prime piece of land provides the best of both convenience and serenity. Just minutes from Highway 400 and all essential amenities, it's the perfect location for those seeking a peaceful retreat with easy access to everything. With an older home, garage, and septic system already in place, you'll save on development costs and have a head start on your building journey. Imagine crafting your custom home in this fantastic location, surrounded by nature yet close to major hubs. All information regarding the property and development is to be confirmed with the local township office, but this is your chance to build the home you've always wanted. Don't miss out this lot is priced to sell and ready for your vision! (id:42776)
RE/MAX Georgian Bay Realty Ltd
62 Kirby Avenue
Collingwood, Ontario
Welcome to 62 Kirby Avenue, a beautifully appointed 4-bedroom, 3-bath detached home in one of Collingwood's most desirable family neighbourhoods. This modern residence blends comfort, functionality, and style - perfect for full-time living or a weekend retreat, close to everything this vibrant four-season community offers. Step inside to discover a bright, open-concept main floor featuring 9-foot ceilings, hardwood flooring, and large windows that fill the space with natural light. The kitchen is the heart of the home, boasting stainless steel appliances, and a large island ideal for casual dining or entertaining. The adjoining dining and living areas flow seamlessly, with a walk-out to the ravine backyard - great for summer barbecues or morning coffee. Upstairs, you'll find four bedrooms, including a spacious primary suite complete with 2 walk-in closets and private ensuite bath. Secondary bedrooms offer plenty of room for family or guests. Additional features include an attached 2-car garage with inside entry, a covered front porch, and an unfinished basement ready for your personal touch - whether a recreation space, home gym, or media room. Ideally located just minutes to downtown Collingwood, Blue Mountain Resort, Georgian Bay beaches, and scenic trails and parks, this home offers the best of both lifestyle and location. Experience modern living in Collingwood's thriving community - at 62 Kirby Avenue, where every season feels like home. (id:42776)
RE/MAX Four Seasons Realty Limited
3511 Rainbow Valley Road W
Springwater, Ontario
Step into contemporary elegance with this newly built ( 2024 ) 5+1 - bedroom and 3+2 - bathroom home, perfectly situated on a large ( 4.7 acre ) and beautiful private property. Located conveniently in between Barrie and Wasaga Beach, only 15 minute drive to both and surrounded by county forest! Designed with todays lifestyle in mind, the open concept creates an amazing flow, great for entertaining. Lots of thought put into this home with features including a back up generator, leaf and debris guards on eavestroughs and more! Don't miss out on viewing this beautiful property! (id:42776)
Royal LePage Locations North
96 Main Street
Northern Bruce Peninsula, Ontario
Just steps from the white sandy beach, marina, park, and local shops, it's a wonderful place to retire, raise a family, or simply enjoy life by the Bay. Cathedral ceilings greet you as you walk in, creating a bright and open feel throughout the main living space. This home offers 3 bedrooms,2 full bathrooms, and two main-floor living areas. The kitchen was updated in 2021 with cabinets, countertops, and a pantry. Enjoy hardwood floors, a main-floor primary bedroom with a walk-in closet, a 3-piece bathroom conveniently located next door, and main-floor laundry for added ease. The main living room is bright and inviting, featuring large windows and a propane fireplace. The second living area, once a garage is now a spacious bonus room, ideal for a family room, library, or hobby space. Prefer parking? It can easily be converted back into a fully insulated garage! Upstairs, you'll find two spacious bedrooms with a large 4-piece bathroom in between, perfect for guests or kids. A new forced-air furnace (2024) adds comfort and efficiency year-round. Need extra space? There's a large attic with great potential to be finished and increase your square footage! Outside, enjoy great curb appeal and a spacious backyard with raised garden beds, ready for growing, relaxing, and entertaining on warm summer evenings. Set right in town, this location puts you within short walking distance of Georgian Bay, world-class hiking, and all local amenities, restaurants, and shops. (id:42776)
Century 21 Millennium Inc.
Pt Lt 1 Concession A
Meaford, Ontario
Are you dreaming of building your forever home on a picturesque rural lot with a pond? Then look no further than this fabulous wooded lot. Lot measures 135' x 400'. Located north of Highway 26 onConcession A between Owen Sound's east side amenities and the Coffin Hill winery. The driveway and well have already been installed. Lot has been levelled and hydroseeded. This tranquil 1.33 acre parcel with countryside and Georgian Bay views is waiting for your new home to be built! (id:42776)
Royal LePage Rcr Realty
750 Baird Street
Kincardine, Ontario
750 Baird Street is a corner lot located within walking distance to a grocery store, 3 schools, parks, and the Davidson recreation complex. This charming 4 (2+2) bedroom, 2 bath, all brick bungalow offers versatility and comfort for families or investors alike. The main level features two bright bedrooms, a full bathroom, open concept kitchen and dining area, along with a cozy living room complete with a natural gas fireplace. The lower level offers 2 bedrooms, a large recreation room, utility room, cold room and a 3 piece washroom. Enjoy the rear yard for relaxing with its mature trees and 2 level deck with awning for additional summer shade. Single car attached garage with storage. (id:42776)
Century 21 Millennium Inc.
388 11th Street
Hanover, Ontario
Welcome to 388 11th street, Hanover. This timeless yellow brick two storey home is walking distance to the downtown core amenities. The home sits on a generous lot with a detached garage and a 'man cave' or 'she shed' out back. Traditional main level layout with a full bathroom, as well as three good sized bedrooms and a full bathroom upstairs. Great opportunity for getting into the market and making this home your own. (id:42776)
Exp Realty
15 - 1007 Racoon Road
Gravenhurst, Ontario
This well-maintained 734 sq ft 2006 Titan model offers affordable, comfortable living just minutes from downtown Gravenhurst. With 1 bedroom, 1 bathroom, and upgraded construction and insulation, this home provides better efficiency and comfort than most units in the park. You'll also love the covered outdoor deck, which nearly doubles your living space during the warmer months. Inside, enjoy the convenience of in-unit laundry, a bright open layout, and large kitchen for easy meal prep and entertaining. The unit also comes with a spacious shed/workshop for hobbies or extra storage. Just steps from the in-ground community pool and recreation centre, this home is ideally located for those who value community, walkability, and a relaxed lifestyle. The pet-friendly park is only 2 minutes from shops, restaurants, and other town amenities. Don't miss your chance to own this charming, efficient home in a quiet, friendly community book your showing today! (id:42776)
RE/MAX Professionals North
252 Durham Road W
West Grey, Ontario
Experience the best of both worlds with this unique and amazing property offering the feeling of country living right in town. Set on a beautifully treed 1.5 + acre lot, this home provides exceptional privacy with mature foliage, open lawn space, and two picturesque ponds that attract wildlife and create a peaceful, natural setting throughout the year. The home offers outstanding flexibility for families of all sizes, featuring a total of 4 bedrooms and 3 full bathrooms, including a well-designed 1-bedroom lower-level "granny flat" or in-law suite complete with its own kitchen and independent living area. This space is ideal for multigenerational living, aging parents, extended family, or anyone needing private accommodations while still being under the same roof. The main living areas are warm and welcoming, with plenty of natural light and views that capture the beauty of the surrounding property. Comfort and efficiency are supported by a natural gas furnace installed in December 2019, providing reliable heating for the seasons ahead. Outdoor enthusiasts will appreciate the expansive lot, the peaceful water features, and the sense of space rarely found within town limits. Whether you envision gardens, outdoor entertaining, or simply enjoying the tranquility of your own private retreat, this property delivers. (id:42776)
Century 21 Heritage House Ltd.

