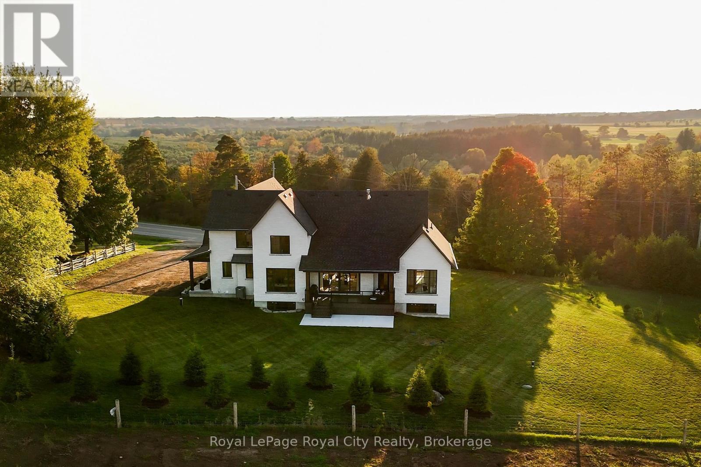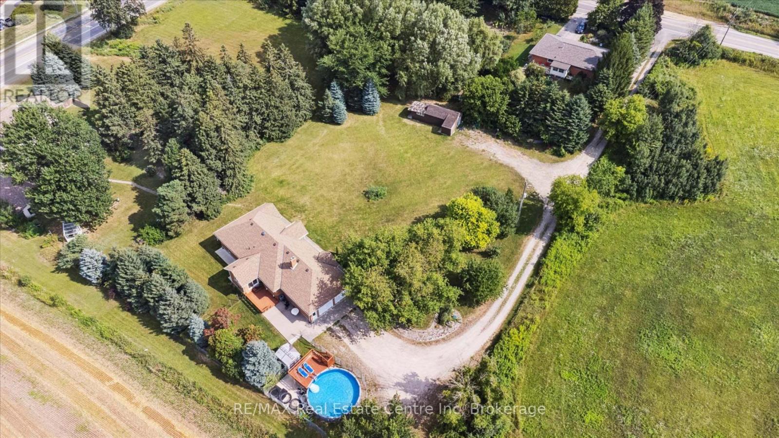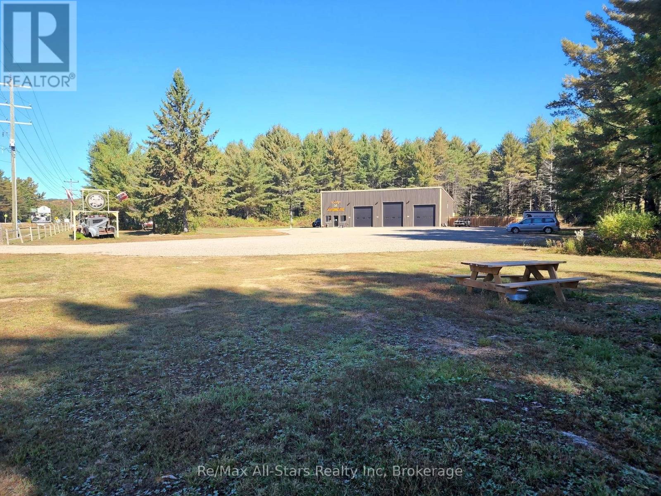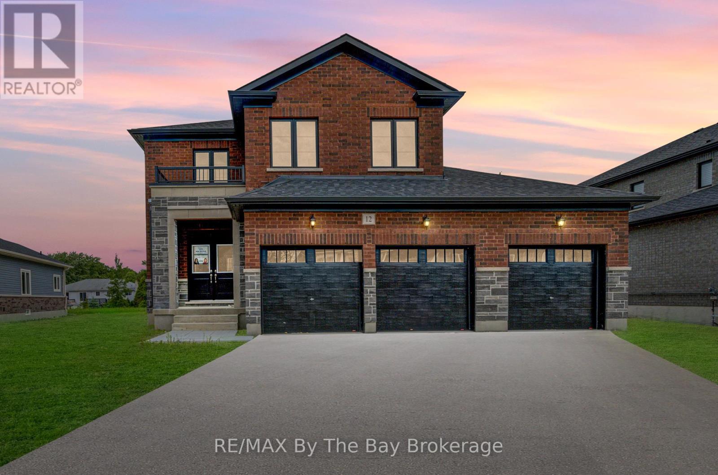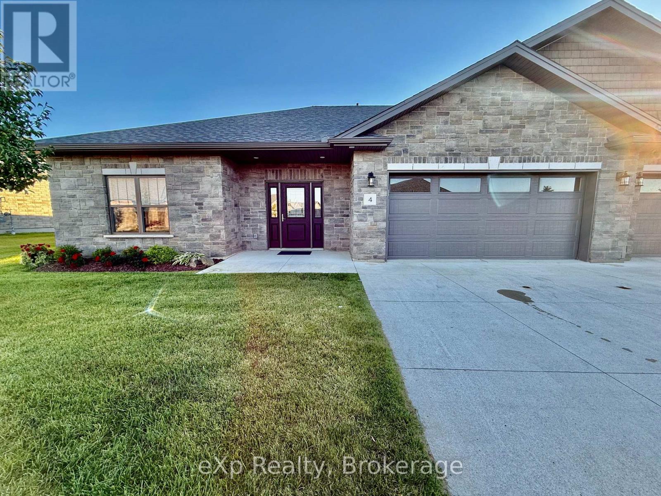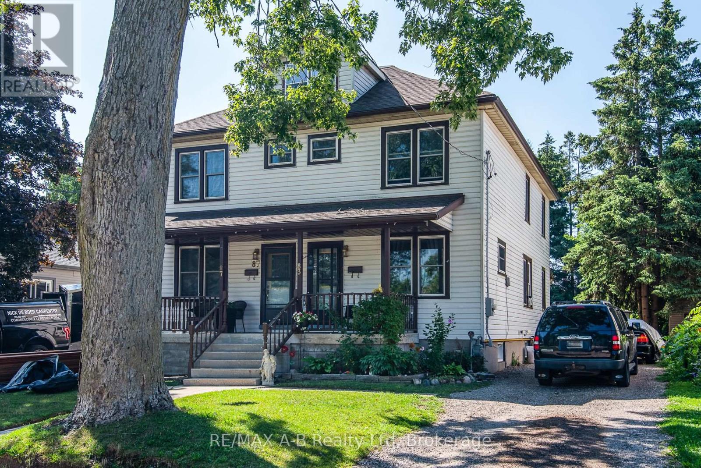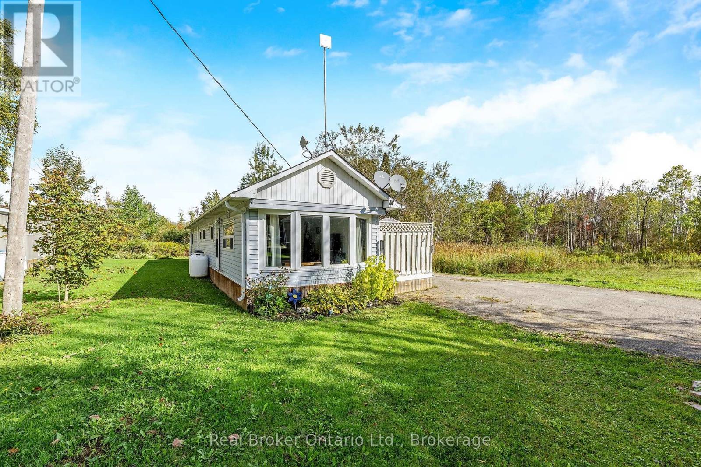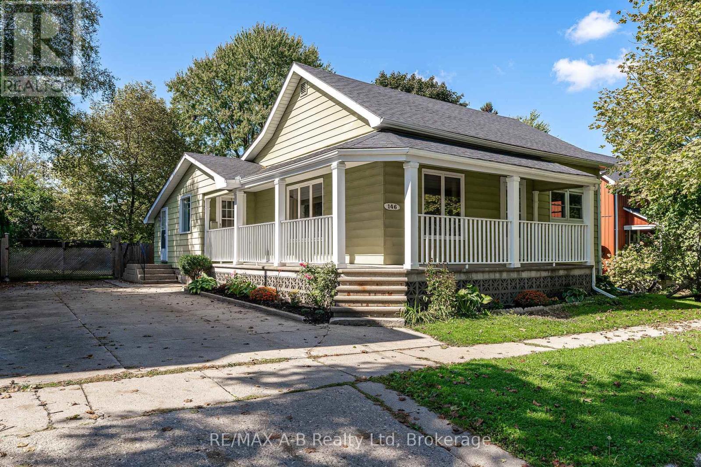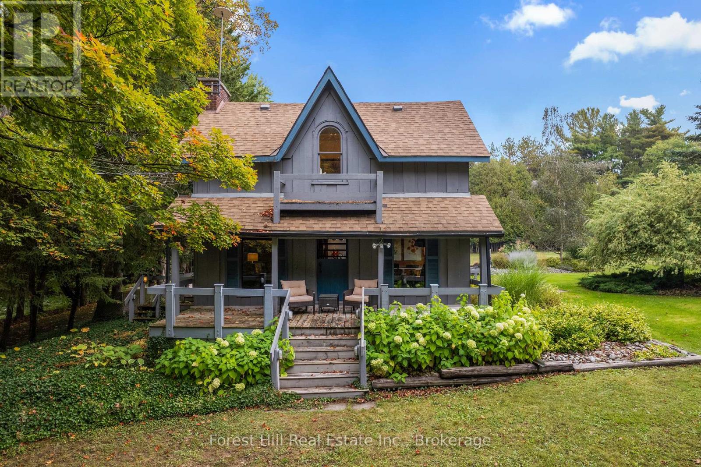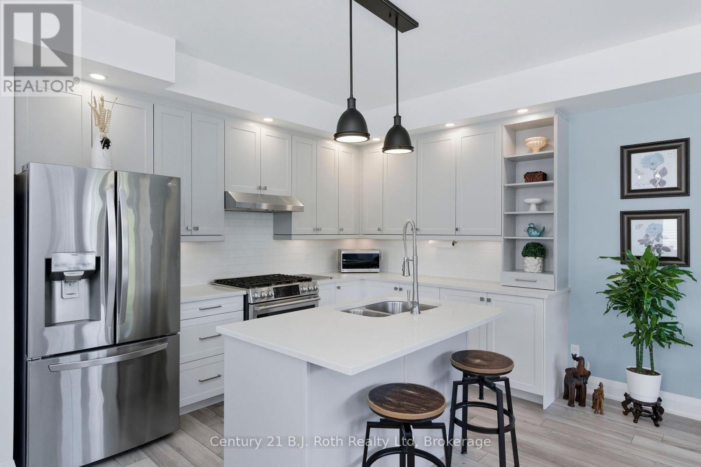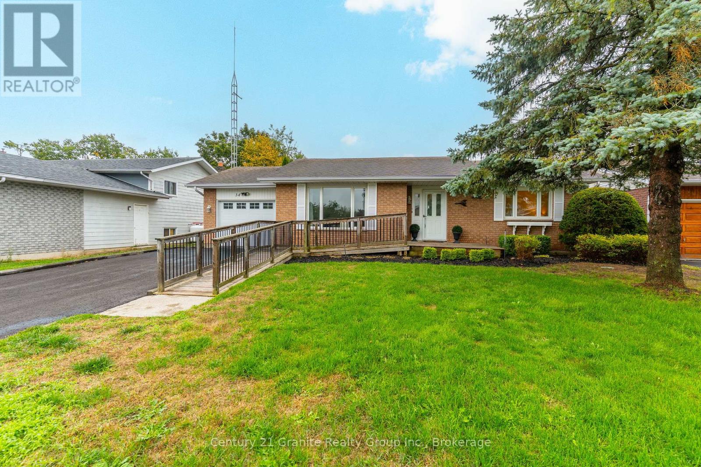7221 Wellington 21 Road
Centre Wellington, Ontario
A hidden gem in Wellington County, just moments from Guelph, Elora, and Fergus. Here, you'll find yourself surrounded by the beauty of the rural landscape. This custom-crafted estate is a true statement; thoughtfully designed and intentionally created with entertaining in mind. At the heart of the home, the kitchen stuns with warm wood accents, gold fixtures, and a subway tile backsplash. A secondary butlers kitchen enhances the culinary experience, bringing both versatility and sophistication to every gathering. The living room is curated for elegant living, showcasing oversized glass sliding doors framed in sharp black trim and a striking floor-to-ceiling fireplace. Additional highlights include a luxurious main-floor primary wing with spa-inspired 5-pc ensuite and walk-in closet. Upstairs, find three spacious bedrooms, one of which offers a stunning 3-pc ensuite with beautiful gold finishes and earthy tones. The focal point of this storey is the sun engulfed bonus room perfect for a secondary living area or multi-purpose space. Just a stones throw away, step down to the Shand Dam Trail, launch your canoe or kayak into the Grand River for remarkable fishing and paddling activities. Nearly as central to the Shand Trail is the Pilkinton Overlook or the Wilson Flats, where one can go to embrace the peaceful sounds of nature alongside the solitude of the river. This home is a true sanctuary. Embrace the quiet life in the heart of Inverhaugh. (id:42776)
Royal LePage Royal City Realty
5044 Whitelaw Road
Guelph/eramosa, Ontario
Discover perfect blend of country serenity & city convenience at 5044 Whitelaw Rd! Charming 3+3 bdrm custom-built Deterco brick bungalow on 1.26 acres W/long tree-lined driveway guiding you to a home perfect for large or multi-generational families. Step through dbl front doors into grand foyer W/soaring ceilings, elegant lighting & dbl closet. Expansive eat-in kitchen W/newer S/S appliances, abundant cabinetry, breakfast bar seating & seamless flow into dining area W/vaulted ceilings & wall-to-wall windows offering countryside views. Living room W/hardwood, wood beam accent & natural light streaming through oversized windows. Primary bdrm W/hardwood, multiple windows & 4pc ensuite. 2 add'l bdrms share 4pc bath while main-floor laundry & 2pc bath add everyday convenience. Finished bsmt (2017) expands living space W/3 more bdrms, modern 4pc bath, rec room & sauna W/sep entrance, making it ideal for multi-generational living or potential to convert into an income suite! Outside enjoy a fenced (2021) above-ground 24ft pool surrounded by expansive decking overlooking open fields. Add'l 10 X 16ft deck for BBQs and dining & (2020) concrete exposed stone patio & walkway. Ample parking W/extra-deep 21 X 24ft garage W/sep entrance to bsmt & owned 18 X 160ft laneway. Parking in front of shed is rented for $355/mth for add'l income. Upgrades: rangehood 2025, floors in kitchen, living & dining refinished 2025, dining & foyer chandeliers 2025, septic cleaned 2024, kitchen sink & faucet 2023, kitchen lighting 2022, water softener 2022, water filtration 2022, dishwasher 2021, front door, sliding door, master window, office window 2020, AC 2019, rest of appliances 2017, add'l electrical panel 2017, roof 2016. Home offers VanEE air exchanger & fully covered well protected against the elements. Less than 5-min to Costco, West End Rec Centre, restaurants & more. 10-min to downtown, 15-min to Cambridge & quick 401 access. Perfect blend of country living W/every amenity close at hand! (id:42776)
RE/MAX Real Estate Centre Inc
25798 Highway 35 Highway
Lake Of Bays, Ontario
For Sale: Prime Location, Currently an Automotive Service & Repair Business in the Heart of Muskoka! Take a look at this opportunity to operate this well established business in the charming village of Dwight, Muskoka! Zoned C-1, this 12.85-acre level lot offers abundant possibilities for entrepreneurs and investors. Built in 2020, this 3,675 sq. ft. modern facility is ready to jump right in with a main office, spacious shop, storage area, two bathrooms and a mezzanine with lunch room. Perfect for immediate operation or expansion and build a home on the property. Strategically situated in the vibrant township of Lake of Bays, this property is ideal for automotive sales or rentals, service station, storage units, boat storage compound, marine services, ATV/snowmobile sales and repair, or countless other commercial ventures with large acreage. With ample room for growth, your vision can come to life here! Dwight, Muskoka is a picturesque community and this property is surrounded by local gems: bakeries, restaurants, LCBO, a grocery market with pharmacy, gas station, marinas, and a building/hardware store. Outdoor enthusiasts will love the nearby OFSC snowmobile and ATV trails, Lake of Bays for boating, watersports, and trout fishing, plus proximity to nearby 100 lakes in the township and vast crown land trails. Just 15 minutes from Huntsville, Limberlost Forest Reserve Trails, and the West Gate of Algonquin Park, this location blends small-town charm with big-time opportunity. Dwight is a welcoming, active village perfect for business and lifestyle. Don't miss out on this prime offering with unmatched versatility and growth potential in one of Ontario's most sought-after regions. The business and equipment can be sold separately from the land and buildings. (id:42776)
RE/MAX All-Stars Realty Inc
12 Misty Ridge Road
Wasaga Beach, Ontario
Presenting The Redwood Model by Baycliffe Communities in the Villas of Upper Wasaga with over 2,938 sq ft of living space and set on a premium 62-ft x 180-ft lot, this all-brick and stone move in ready home offers a rare 3-car garage and striking curb appeal. Inside, the Redwood Model features a bright, open-concept layout, upgraded 9' ceilings on the main floor, with a crisp white kitchen, 6-ft quartz island, and upgraded wrought iron railings. Enjoy the convenience of main floor laundry, a 2-piece powder room, and interior access to the garage. Upstairs, you'll find four spacious bedrooms, each with an ensuite or semi-ensuite, providing exceptional comfort and privacy. The deep backyard offers scenic views and endless outdoor potential, all nestled in a sought-after community surrounded by nature. (id:42776)
RE/MAX By The Bay Brokerage
4 - 1050 Waterloo Street
Saugeen Shores, Ontario
Welcome to 1050 Waterloo Street, Port Elgin. This home offers a great open concept layout, large foyer. bright kitchen, large living room with natural gas fireplace and dining room with patio doors that lead you to your own private sitting area. With two bedrooms, a full bathroom along with a full en suite off of the primary including laundry space, this spot could be right for you. Another bonus is the oversized garage and concrete driveway. Only steps from amenities and minutes from the shores of Lake Huron. Be sure to check this property out. ( List of condo structure attached ) (id:42776)
Exp Realty
83 East Gore Street
Stratford, Ontario
Welcome to this charming 2.5-story semi-detached home. This residence offers a perfect blend of character and contemporary convenience, making it an ideal choice for single- or multigenerational families seeking a comfortable and stylish living space. Spacious living area provides ample room for relaxation and entertainment, ensuring a seamless blend of classic charm and modern amenities. The large backyard is an open canvas that offers numerous possibilities for creating a functional and beautiful outdoor space. Walk-up attic,currently unfinished, offers extra potential living space. Lots of storage space in the basement offers the opportunity to transform it into your vision. The home comes with all essential appliances included, adding extra value and convenience. Nestled in a desirable neighborhood, close to schools, parks, shopping, and public transit, offering an unbeatable location for everyday living. A perfect opportunity in the thriving Stratford market, renowned for its vibrant theatre scene, the Avon River, and just 5 minutes from beautiful Lake Victoria at the heart of the city. Some of the photos are AI staged. (id:42776)
RE/MAX A-B Realty Ltd
31 - 026585 89 Highway
Southgate, Ontario
Welcome to a well-kept land lease community designed for comfort, simplicity, and ease of living. This bright and inviting manufactured home offers a relaxed lifestyle in a setting that appeals to those seeking peace and connection. A monthly lease of $700 ensures affordability while providing the benefits of low-maintenance living in a friendly neighbourhood.Inside, the open floor plan is filled with natural light and creates an inviting atmosphere the moment you walk in. The living room offers a warm space to unwind, while the dining area blends seamlessly with the kitchen, making everyday living and entertaining effortless. The kitchen provides ample cabinetry, functional counter space, and an efficient layout, ready to be personalized. Two well-sized bedrooms offer comfort and flexibility for guests, hobbies, or a quiet retreat, complemented by a full bathroom with clean finishes designed for convenience.Step outside to enjoy a covered porch that extends your living space and invites relaxation through the seasons. The lot is tidy and easy to maintain, with driveway parking available. The surrounding community is predominantly retired residents, fostering a welcoming environment where neighbours value calm and security.This home offers a thoughtful balance of function and comfort, ideal for those looking to simplify without compromise. Move-in ready and waiting for its next chapter, it provides an excellent opportunity to enjoy home ownership in a community where lifestyle and affordability come together. (id:42776)
Real Broker Ontario Ltd.
146 Church Street N
St. Marys, Ontario
This updated, move-in ready bungalow is set on a generous 66' x 150' lot and features a charming wrap-around porch, ideal for enjoying the peaceful surroundings. Located on a quiet street within walking distance to downtown St. Marys and the Grand Trunk Trail, the home offers 3 bedrooms, 1.5 bathrooms, and main floor laundry for added convenience. Recent updates include a stylish new kitchen, renovated bathrooms, updated furnace and central air, fresh interior paint, and modern light fixtures. Key systems such as the roof, wiring, electrical panel, and plumbing were all updated in 2016, offering long-term peace of mind. The fully fenced yard provides ample space for children, pets, gardening, or even a future garage. Click on the virtual tour link, view the floor plans, photos and YouTube link and then call your REALTOR to schedule your private viewing of this great property! (id:42776)
RE/MAX A-B Realty Ltd
403288 Grey Road 4
West Grey, Ontario
This 1890 century home sits on 23.1 acres with Bell Creek running through the property, offering a rare combination of heritage charm, privacy, and modern updates. Lovingly maintained over the years, its ready for those seeking a well-balanced country lifestyle just minutes from town. The property includes approx. 2 acres of lawn and gardens with raised flower beds, mature trees, and walking trails. Two decks overlook the gardens and woodland, providing a quiet place to relax with the sound of the creek in the background. Inside, the bright, eat-in country kitchen features an oversized island, generous windows, a fireplace and a walkout to the deck. A cozy living room and a compact office area complete the main floor. Upstairs you'll find two well-proportioned bedrooms and the lower level is clean and dry, offering a laundry area, utility room, and workbench. The detached two-car garage provides ample storage and workspace, including a heated area suitable for hobbies or small animals. Practicality extends beyond the home itself. This private setting is on a paved road and just 3 km from Durham, where you'll find shopping, schools, medical care, and recreation facilities. Four-season activities are all nearby - swimming, paddling, fishing, skiing, snowmobiling, and golf - making this an excellent base for both work and leisure. With creek frontage, usable acreage, and proximity to essential amenities, this property offers the convenience of small-town living paired with the space and privacy of a country retreat. (id:42776)
Forest Hill Real Estate Inc.
67 Discovery Trail
Midland, Ontario
QUICK CLOSING AVAILABLE if needed. Welcome to this Cape Cod Style SEMI-DETACHED home in the charming community of Seasons Little Lake. Move in ready. Shows 10+++. One owner. Many upgrades. Some of the features of this home are: Corner Semi Detached with easy car access to front, side and rear of home. One single car garage with man door and one parking spot outdoor. 9 FOOT CEILINGS on main and upper level. Stunning kitchen with soft close cabinetry, QUARTZ countertops. PANTRY on main floor by kitchen. 33 inch LG stainless steel fridge with outside water and ice dispenser. GE Dual Fuel/Double oven 30 inch stove. High end Samsung front load washer & dryer. Primary bedroom with 3 piece shower ensuite on main level. 2 piece washroom on main level. All windows coverings including remote control blinds in great room. 100% oak stairs leading to basement, Natural gas at rear patio for BBQ hookup. Condo fees include snow removal, grass & tree maintenance, window cleaning, replacement of windows, roof, patio. home exterior insurance. Basement is finished for a cozy TV games room. Storage, laundry room and 2 piece washroom. Upstairs is an office, 2nd bedroom, 3 piece washroom. Come and take a look. Close by is Little Lake, Georgian Bay, major stores, LCBO, restaurants, Theatre, Bike trails, town dock, arts centre, parks, place of worship, hospital, library, sports centre and more. Book your showing today. (id:42776)
Century 21 B.j. Roth Realty Ltd
42 Todholm Drive
Muskoka Lakes, Ontario
Welcome to this beautiful & unique A-frame cottage on Lake Muskoka in Port Carling, the heart of Muskoka. This 4-season cottage is fully renovated and ideally located across from Hanna Park and beach. Boat to downtown Port Carling in 2 mins and enjoy shopping, dining and watch the Segwun steamship travel through the locks over to Lake Rosseau. This rare property offers expansive waterfront living with 211 ft of waterfront, a recently improved dock, complete with a 700 sq. ft. sun deck and a covered single boat slip. The sleek glass railing on the deck makes it perfect for entertaining or simply relaxing while soaking in the views. This property offers easy access to Lake Rosseau and, from there, Lake Joseph, giving you seamless boating between all three of Muskoka's most sought-after lakes. The dramatic A shape floods the interior space with natural sunlight through its soaring windows. The recently renovated kitchen provides ample room for cooking and entertaining. Flowing from the kitchen is an open concept dining and living room, complete with a floor-to-ceiling stone fireplace, inviting family and friends to make lasting memories. Enjoy your meals or morning coffee on the wrap-around deck accessible from the dining room and kitchen. On the main floor, there are two spacious bedrooms and a full bathroom. The second-floor loft, with its own bathroom, offers scenic views of the waterfront through the large windows, a truly breathtaking spot to unwind. The lower level continues the open concept living with a large family room, two bedrooms and a full bathroom. Walk out from the lower level to a stone patio, which includes an expansive fire pit at the water's edge and a 6-person hot tub overlooking the lake and boathouse. Significant upgrades bring peace of mind, including a new septic system, improved crib/dock and boathouse (2023), 24 kW Generator, and electric car charger. This property has a successful track record of rental income. (id:42776)
Corcoran Horizon Realty
34 Cedartree Lane
Kawartha Lakes, Ontario
This bright all-brick bungalow offers true main floor living with everything you need on one level: two bedrooms, full bathrooms, and main floor laundry for everyday ease. The eat-in kitchen and open living area invite connection, while large windows fill the space with natural light. Downstairs, the finished walkout basement adds valuable flexibility-a cozy family room with a propane fireplace, a quiet office or hobby space, and plenty of room when family or guests come to visit. Step outside to your private, landscaped backyard, perfect for morning coffee or summer BBQs. Situated on a quiet street just minutes from the shops and restaurants of Bobcaygeon, and walking distance to schools, parks, and the water. Whether you're right-sizing, retiring, or simply ready for easier living, 34 Cedartree Lane offers the ideal blend of comfort, convenience, and community. (id:42776)
Century 21 Granite Realty Group Inc.

