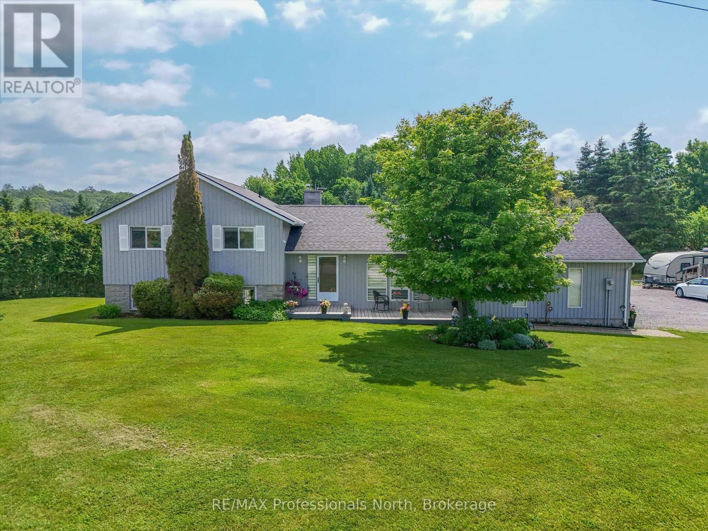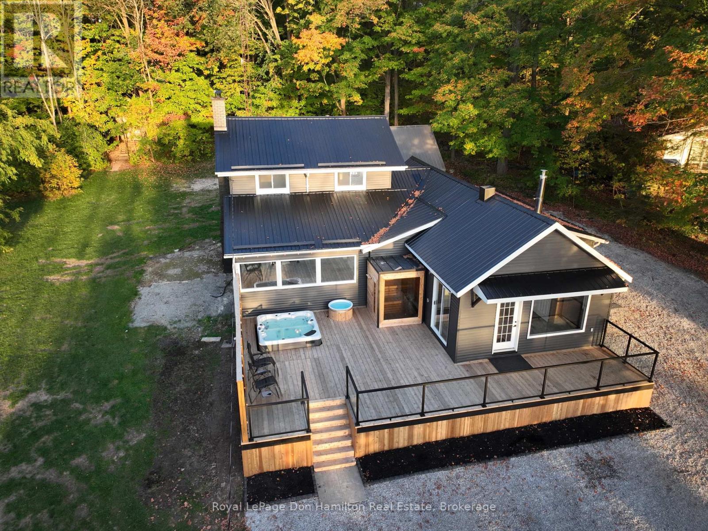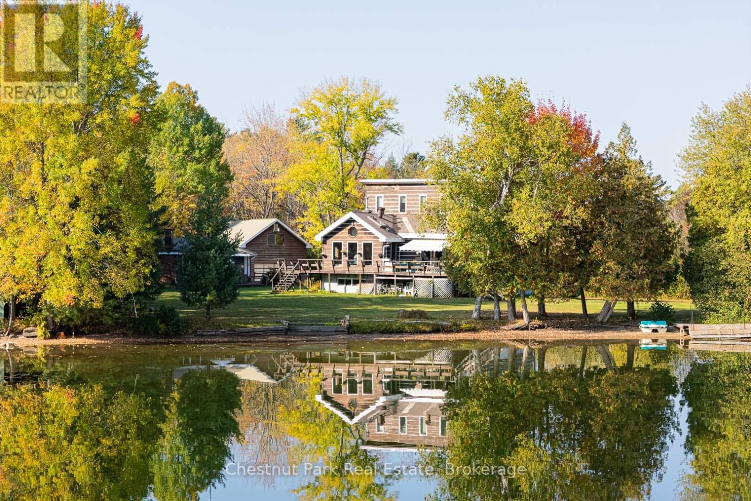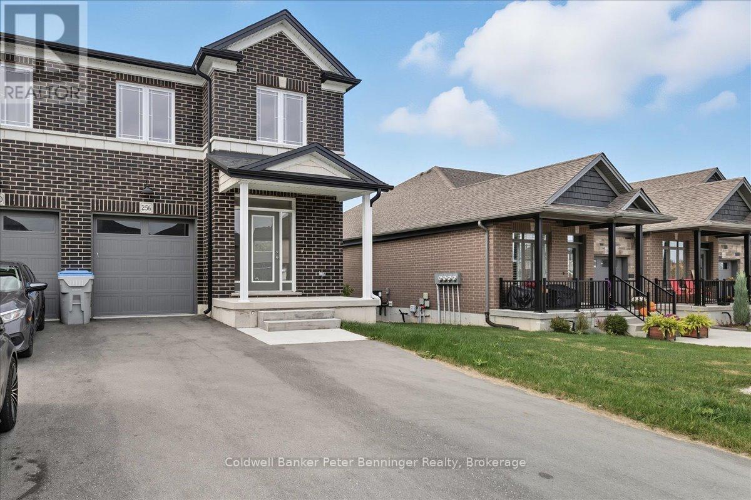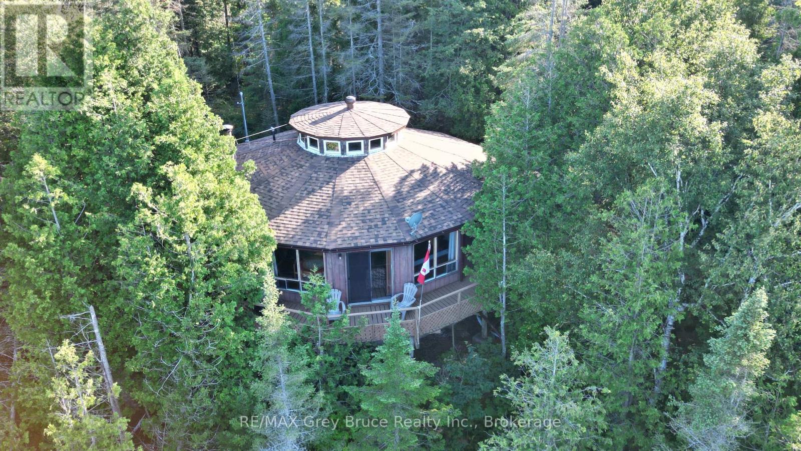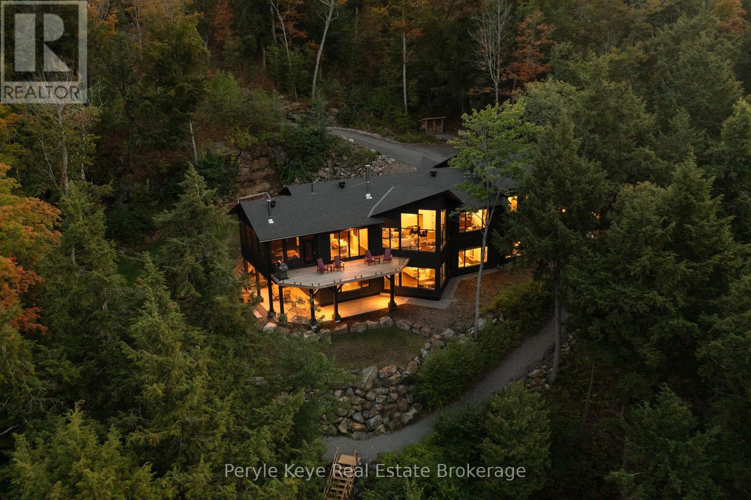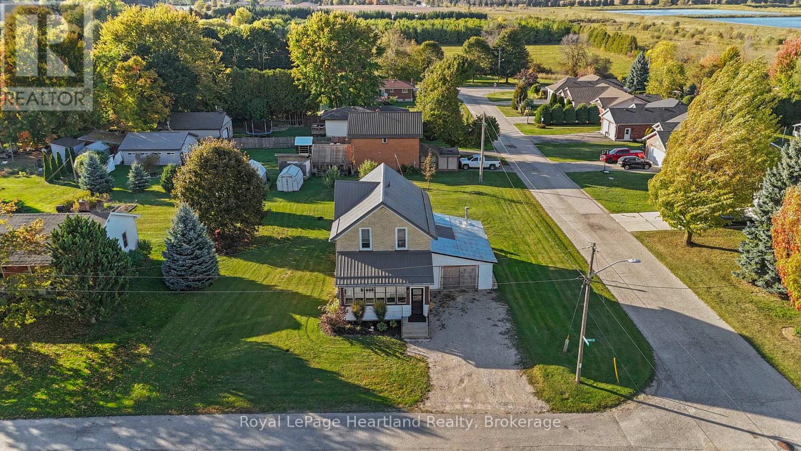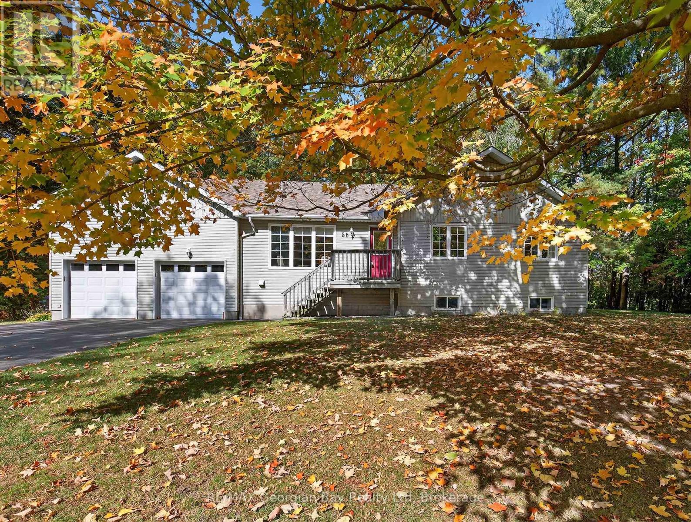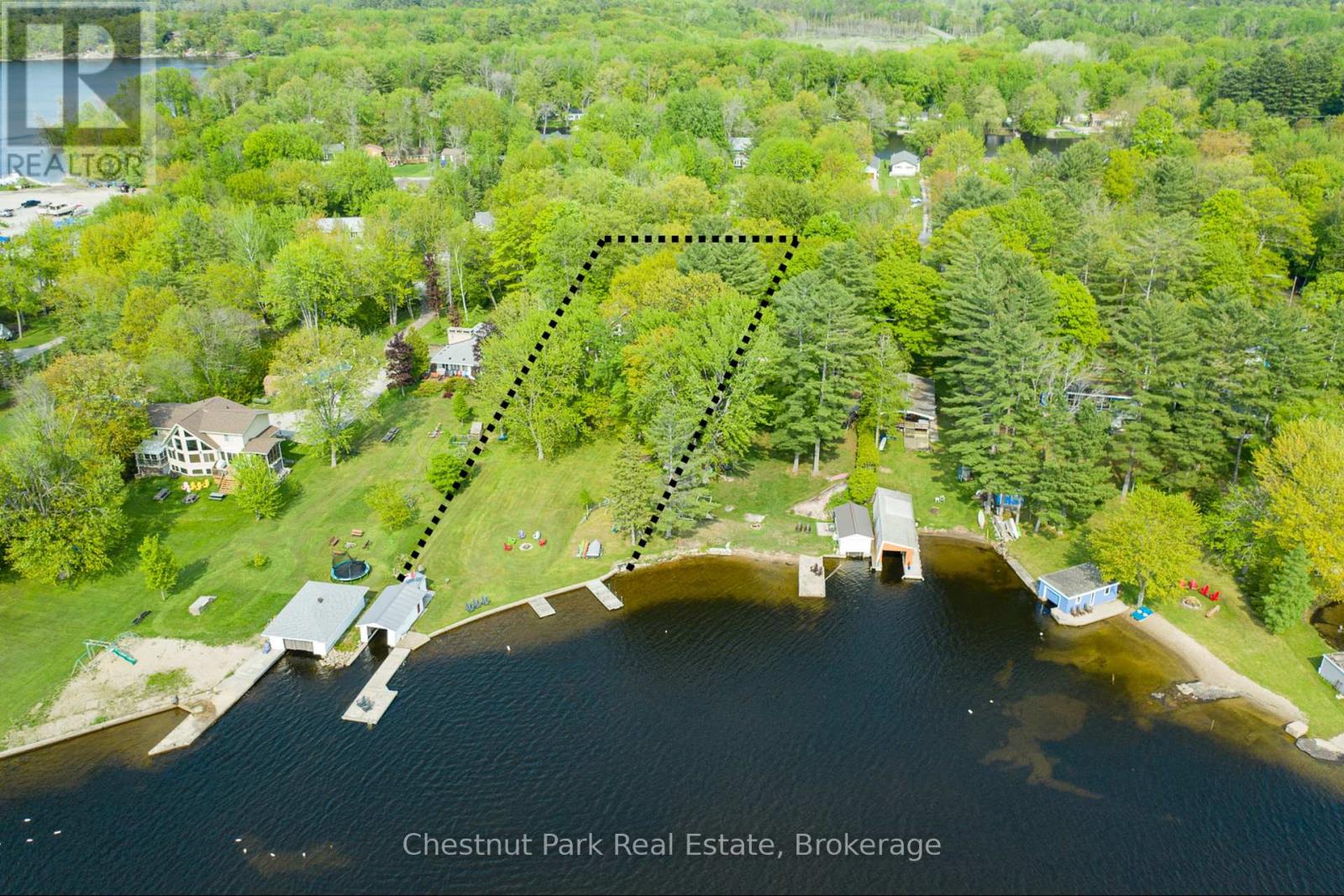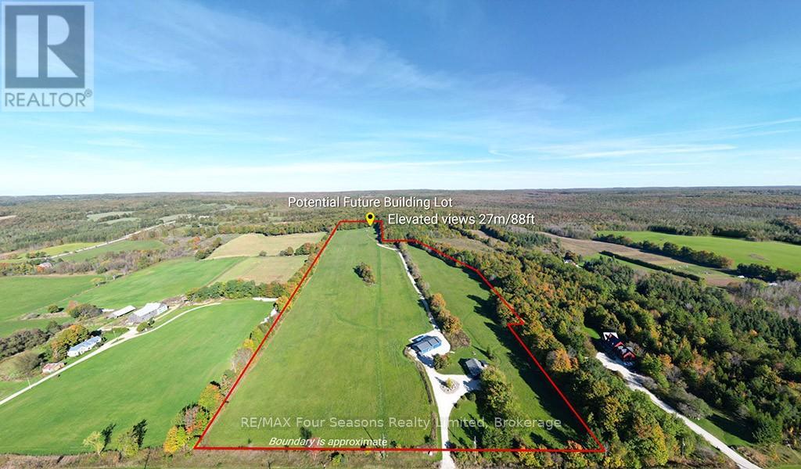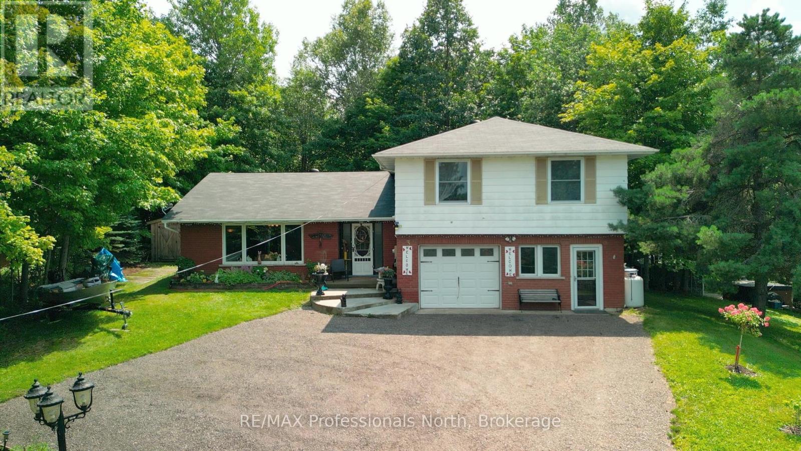1287 Golden Beach Road
Bracebridge, Ontario
PUBLIC OPEN HOUSE SAY NOV 8-10AM-NOON. Great Opportunity to own this property ideally and conveniently located in Premier rural area of Bracebridge just steps to Bowyer's Beach and Patterson-Kaye Resort/Seasons Restaurant on Lake Muskoka, 2 min to George Road Public Boat Launch, 3 min to Highlands Golf Club and 5 minute drive to Town and to South Muskoka Golf and Country Club. This very well maintained 3 bedroom/2 bathroom home offers a unique country oasis to behold with almost 2500 sq ft of finished living area (2800 sq ft total). Gentle and beautifully landscaped yard is a show piece and is approximately 1 acre in size and features generous parking and outside storage areas, and plenty of play areas for kids and summer get togethers. Enjoy the long open and forested views to the east, westerly year round sunsets and the abundant wildlife that visit the property. Relax and on your choice of either front or rear (12'X26') cedar decks or the ground level 12'x22' private rear patio, or unwind in the evenings around the cozy wood fire pit. Well maintained and upgraded home features open concept main level kitchen/dining/living room area with walkout to both decks. Lower area features spacious and bright family room with gas fireplace with walk out to rear patio and fire pit area; rec room/office/hobby room and storage rooms. Upper level features Primary Suite with 3 piece ensuite overlooking the rear yard, 2 additional bedrooms and 4 piece bathroom. Upgrades include Roof Shingles (2024), both bathrooms, High Efficiency Furnace and A/C, Scraped Walnut Floors, GenerLink for Power Backup and 6 stainless steel appliances. Other features include 280' drilled well (great water!) attached 22'X23' garage, 20'X20' outbuilding, central vac and recently inspected septic system. Home Inspection report available upon request. (id:42776)
RE/MAX Professionals North
753 Honey Harbour Road
Georgian Bay, Ontario
Welcome to 753 Honey Harbour Road, a beautifully crafted custom home nestled on over seven private acres in the heart of Muskokas Georgian Bay Township. Designed with a commitment to energy efficiency, environmental sustainability, and healthy living, this newly built home offers a seamless blend of modern design and natural tranquility. Step inside to a spacious, light-filled layout featuring three main floor bedrooms and two full bathrooms, along with a versatile loft space ideal for additional bedrooms, a home office, or creative studio. Every detail of this home has been considered for maximum efficiency and comfort, from the insulated slab foundation with radiant heating and cooling to the state-of-the-art high efficiency heat pump system. Meticulously constructed with high performance materials and air sealing practices, the home is engineered for superior indoor air quality and year-round energy savings. Additional features include 200 amp electrical service, an onsite meter /EV charger, and a separate utility pole with RV outlet, perfect for camper or trailer hookup. With 230 feet of road frontage along scenic Honey Harbour Road, this property offers easy access to the 30,000 Islands, Georgian Bay Islands National Park, and nearby marinas in Honey Harbour and Port Severn. Enjoy world class boating, hiking, and recreation, plus proximity to Oak Bay Golf Club and year-round amenities in Midland, Orillia, and Barrie, all just 90 minutes from the GTA.Whether youre looking for a full time residence or a peaceful modern retreat, this one of a kind home offers the perfect balance of sustainability, comfort, and natural beauty. Dont miss the opportunity to make it yours. (id:42776)
Keller Williams Experience Realty
144 Lake Dalrymple Road
Kawartha Lakes, Ontario
Escape to your own slice of paradise on beautiful Lake Dalrymple, one of the most sought-after lakes in the Kawarthas. This charming four-season home offers the perfect blend of modern comfort and serene lakeside living - ideal as a year-round residence or your dream cottage retreat. Step inside to find a bright and welcoming sunroom with expansive windows that frame breathtaking lake views, creating the perfect spot to enjoy your morning coffee and evening sunset. The open-concept living and dining area flows seamlessly into a modern, well-appointed kitchen, making it easy to entertain family and friends. The main floor also features a bonus room, filling the space with natural light and offering a front-row seat to the water. The primary bedroom includes its own 3-piece ensuite and a cozy fireplace, providing a peaceful haven after a day on the lake. Upstairs, you'll find two additional spacious bedrooms and a 4-piece bathroom, perfect for hosting guests or family getaways. Step outside and experience true lakeside living - relax on the expansive western red cedar deck overlooking the water, complete with a hot tub, cold plunge, and your very own sauna, creating a private spa-like retreat right at home. Spend the afternoon fishing or boating from your private dock, or unwind by the lakeside sitting area as the sun sets across the water. This is more than a property - its a lifestyle. Book your private showing today! (id:42776)
Royal LePage Don Hamilton Real Estate
170 Long Point Road
Huntsville, Ontario
Offered for the first time in over 50 years, this extraordinary Skeleton Lake property captures the true essence of Muskoka living. Set on 1.4 level acres with more than 250 feet of pristine, hard-packed sand shoreline, this remarkable year-round retreat offers exceptional privacy and endless potential.The main four-bedroom, two-and-a-half-bathroom cottage welcomes you with a warm and inviting layout that blends comfort and lake views from every angle. A spacious open-concept living area leads out to a large lakeside deck shaded by a retractable awning, the perfect place to unwind, entertain, or simply take in the serene beauty of the water. The gently sloping lot provides easy access for all ages to enjoy swimming, wading, or paddling in the crystal-clear, gradual-entry waterfront. Adding incredible versatility, the property includes a second self-contained three-bedroom, one-bathroom cottage with a full kitchen and over 1,100 sq/ft of living space - ideal for guests, extended family, or rental income. A detached two-car garage with an upper-level loft offers excellent storage or workshop potential. Pushed back from the road for added privacy, the grounds feature a cleared, open space ideal for outdoor enjoyment, expansion, or future development. Whether you're looking to create a multi-generational family compound or a private lakeside estate, this property offers the perfect foundation to build your Muskoka dream. Known for its crystal-clear, spring-fed waters and peaceful setting, Skeleton Lake is one of the area's most sought-after destinations. Here, you'll find the perfect balance of natural beauty, tranquillity, and opportunity - a rare chance to make your mark on one of Muskoka's most cherished lakes. (id:42776)
Chestnut Park Real Estate
256 Keeso Lane
North Perth, Ontario
****************************************NEW END UNIT TOWNHOUSE********************************************** Discover modern living in this beautifully designed 3 bedroom, 3 bathroom end-unit townhome built with quality craftsmanship by Euro Custom Homes Inc., this home blends comfort, style, and functionality. The main and second floors boast 1,820 sq. ft., featuring an open-concept layout ideal for entertaining and family living. The kitchen with a walk-in pantry flows seamlessly into the dining and living areas, while large windows fill the home with natural light. Step outside onto your private wooden back deck, perfect for summer barbecues or relaxing evenings. Upstairs, you'll find 3 generously sized bedrooms, including a primary suite with its own ensuite bath. For added convenience, the upper floor laundry makes everyday living a breeze. Additional highlights include carpet free rooms, an attached garage for secure parking and storage, high-quality finishes and thoughtful design throughout with a Tarion Warranty for peace of mind. Move-in ready and built to last, this home is a perfect choice for families, professionals, or anyone seeking a modern and spacious townhome. Don't miss your chance to own this stunning new build schedule your private showing today! (id:42776)
Coldwell Banker Peter Benninger Realty
8 Carter Road
Northern Bruce Peninsula, Ontario
Welcome to 8 Carter Road, nestled on the picturesque Bruce Peninsula. This unique, three-season, three-bedroom waterfront cottage is hidden amongst the cedars, offering stunning views of Georgian Bay. For decades, it has been a beloved family haven, now awaiting a new owner to build enduring memories. This distinctive fifteen-sided, two level cottage boasts three bedrooms, a one-piece bath (shower), and a separate two-piece (sink and toilet). It features a spacious open concept leading to a deck, complemented by a cozy woodstove in the kitchen. Enjoy the screened in porch just off from the mud/utility room. Recent updates include newer flooring, sink, toilet, water system, UV, and an insulated shower and mud/utility room. The upper level serves as a conservatory with panoramic views. The roof, upgraded with hurricane-grade IKO shingles, is three years old. Descend the escarpment stairs to the waterfront deck for relaxation, swimming, or to savor the view. Property is ideal for family escapes, it's accessible all year via a no exit municipal road and is just steps from the Bruce Trail, centrally positioned between Lion's Head and Tobermory. A great property to begin family memories! Annual taxes are $3799.00. (id:42776)
RE/MAX Grey Bruce Realty Inc.
86 Claren Crescent
Huntsville, Ontario
Luxury comes in many forms, but the most thoughtful designs don't compete w/ nature - they showcase it. At this lakefront masterpiece, the view isn't an accessory - it's the headline! Set on 4.39 Ac w/ 298 of pristine Lake Vernon shoreline, this newly completed 6,200+ sq ft lakefront retreat (including a 900 sq ft guest suite) is a masterclass in bold & refined Muskoka living. Located in Ashworth Bay-an exclusive, high-end community w/ an uncrowded shoreline & no neighbours in sight-just 15 min to Huntsville by car or boat. At this end of the lake, serenity & adventure coexist. Step inside & be WOWED! Panoramic lake views. Expansive 16 ceilings in the great room. Natural light floods the space & walls of glass erase the line between inside & out! A Valcourt Frontenac fireplace adds warmth, turning gatherings into experiences. Every inch of this home was designed to elevate how you live, relax & entertain. Seamless indoor-outdoor flow invites lake life at its best. A frameless glass deck soaks in breathtaking views, & the Muskoka room w/ a wood-burning stove extends your enjoyment beyond summer. At the shoreline, the floating dock offers deep water off the edge & a sandy entry at shore. The fully finished walkout lower level features 3 bedrooms plus space for a rec room, gym, or media lounge. Step outside the primary suite to a stone patio pre-wired for a hot tub. A self-contained guest suite offers 2 bedrooms, a full kitchen, private laundry & its own stone patio. The oversized, insulated & heated garage features 12' doors, large windows, an EV-ready panel & smart home wiring. Designed for every season w/ in-floor radiant heating, a Mitsubishi ZUBA heat pump, & a whole-home automatic generator & more. Bell Fibre internet keeps you connected. Some properties add to your portfolio. A rare few expand your way of living. This one does both. Design that preserves your time, protects your privacy, & recentres your perspective. This one will become your favourite chapter! (id:42776)
Peryle Keye Real Estate Brokerage
15 Queen Street E
Minto, Ontario
Welcome to this beautifully renovated 1 1/2 storey yellow brick home, that has been thoughtfully updated with a modern open-concept design featuring luxury vinyl plank flooring throughout. The main floor offers a brand-new 3-piece bathroom featuring a walk-in shower conveniently located at the back entrance of the home directly off the attached garage and main floor bedroom, which can also be used as an at home office or salon. The remainder of the main floor is complete with a new open concept kitchen with ample cabinetry, pantry, and spacious living and dining room all pouring with natural light providing the perfect space for entertaining. Upstairs, you're met with two additional well sized bedrooms, a stylish 4-piece bathroom, and the convenience of a second-floor laundry room. Outside, enjoy the attached garage and generous double lot offering plenty of outdoor space and potential for future severance. Conveniently located less than a block from the ball diamonds, soccer fields, pavilion, arena, community centre, library and medical centre, as well as walk distance to shopping and dining downtown. Move-in ready and full of contemporary charm, this home is a must-see! Call Your REALTOR Today To View What Could Be Your New Move-In Ready Home With Development or Home Business Potential at 15 Queen St E, Clifford. (id:42776)
Royal LePage Heartland Realty
56 Becketts Side Road
Tay, Ontario
Country Charm on 6 plus Acres! Check this out. This inviting bungalow offers the perfect blend of privacy and convenience - centrally located between Midland, Barrie, Orillia, and just minutes to Hwy 400, beautiful Georgian Bay, all scenic trails and more. Perfect for all boaters, snowmobilers, and skiers. The main floor features a bright living room and a kitchen/dining room combo that opens to a deck with a hot tub ideal for entertaining family & friends or just relaxing. The home includes 3 + 1 bedrooms and 3 bathrooms, including a primary ensuite. The fully finished basement offers a spacious rec room, office area, and large laundry room. Enjoy peace of mind with a generator system, forced air gas, central air, HRV system, water softener, 2-car garage, paved drive, and plenty of outdoor space for gardening, play, or simply soaking up the tranquil surroundings. A true country retreat with modern comforts - ready to welcome you home! What are you waiting for? (id:42776)
RE/MAX Georgian Bay Realty Ltd
3547 Lauderdale Pt. Crescent
Severn, Ontario
HIGHLY COVETED *SPARROW LAKE* SUNSET SHORE LAKEHOUSE with easy year round, paved municipal road access. This custom built year round home or 4-seasons cottage offers over 3,100 sq.ft. of living space with not 1 but 2 MAIN FLOOR BEDROOMS & 2 ENSUITE BATHROOMS plus an additional private lofted guest suite to accommodate family & friends. Great room features soaring cathedral ceilings, a stunning stone fireplace & magnificent window wall to the lake where you will enjoy the most incredible sunsets ALL YEAR LONG. Discerning buyers, get out your check list & prepare to be impressed - this property is well appointed throughout. ENJOY LIFE, PLAY EVERY DAY or WORK IF YOU MUST from the private main floor office with plenty of room for 2 desks. Ideal for entertaining, the newer chef's DREAM KITCHEN comes complete with a breakfast counter, large centre island & an eat-in area. Plus there is a second dining room & living room which flow effortlessly out to the cozy Muskoka room. Side entry & decking makes BBQing a breeze! Gracing the bungalow level are the master suite with 5-piece ensuite, massive walk-in closet & private lakeside deck, main floor laundry & pantry, plus you will absolutely love the oversized second main floor bedroom with ensuite privilege (previously used as an artisan's studio so it even has its own separate entrance). Triple detached garage provides 2 bays for vehicles, oodles of storage room, plus an extended full workshop with 2 man doors. The upper loft offers 11'x32' of flex space for games or storage. With 2 shore docks you can use one just for lakeside yoga if you'd like! A rare single wet slip boathouse, sandy shore & play area complete this incredible package. Level lot is ideal for all ages & ranges of mobility. Large firepit at the shore & lots of room for a pool w lake views should a buyer wish to explore. Relax, swim, fish, or boat to Lake Couchiching & Lake Simcoe in one direction & Georgian Bay in the other (go around the world if you want). (id:42776)
Chestnut Park Real Estate
495529 Grey Road 2
Blue Mountains, Ontario
SPECTACULAR VIEW PROPERTY: Nestled on almost 25 stunning acres, this property offers some of the most expansive and breathtaking views in the area, with sweeping panoramas of Georgian Bay, the Beaver Valley, and the iconic Niagara Escarpment. It's the perfect place to bring your dream home to life, on a blank canvas, with all the infrastructure already in place. The driveway is already created, providing easy access to the building site. Electrical is already installed and connected and there is a buried conduit ready for additional future services. This sprawling lot is full of potential, and previously-approved building plans help to make it easier to turn your vision into reality. From its elevated vantage point, the property delivers uninterrupted scenic beauty, with direct Bruce Trail access as it winds through the top, offering an instant connection to nature. Outdoor enthusiasts will find endless adventures, with skiing, hiking, and biking just steps away. While your new home takes shape, the recently totally renovated 2-bedroom, 1-bathroom bungalow offers a comfortable living space. Updated in 2018, the bungalow features a charming wood-burning fireplace, alongside modern upgrades to the furnace, electrical, and plumbing systems. A large heated and winterized barn adds to the property's appeal, providing ample room for equipment, recreational toys, or a workshop. This property is a rare find, offering both tranquility and endless outdoor opportunities, making it the ultimate setting for your future home. (id:42776)
RE/MAX Four Seasons Realty Limited
3 Oak Street
Bancroft, Ontario
3 Oak St, Bancroft located close to downtown, hospital, medical center, public and catholic elementary school, high school, public beaches and most importantly backs on to Vance Farm Park for complete privacy and bush for a backyard. Raise your family here or retire here an keep all your furniture with guest rooms for family. Enjoy the outdoor living as much as the home. This spacious four bedroom home offers an open feel with two living spaces, dining area as well as an eat in kitchen, main floor laundry, loads of closet and storage space, a gym or workshop area. There is a long list of upgrades that have been completed over the last year including interior paint, new flooring, new bathrooms, new kitchen, most doors, most windows, new shed, resurfaced and improved driveway, new awning, new gazebo with and "endless summer" propane gas outdoor fire table. (id:42776)
RE/MAX Professionals North

