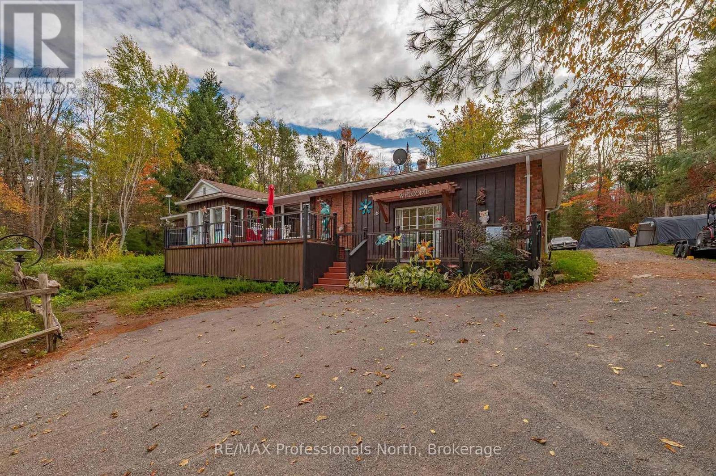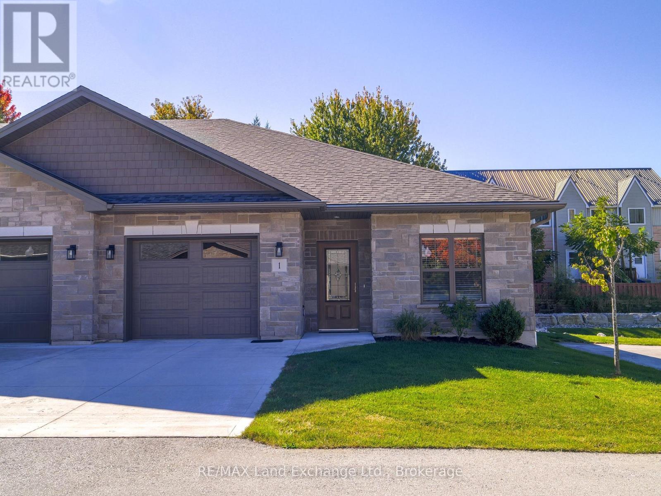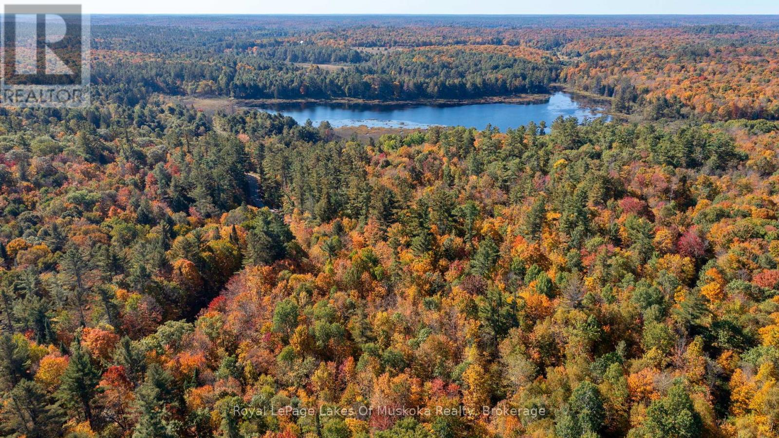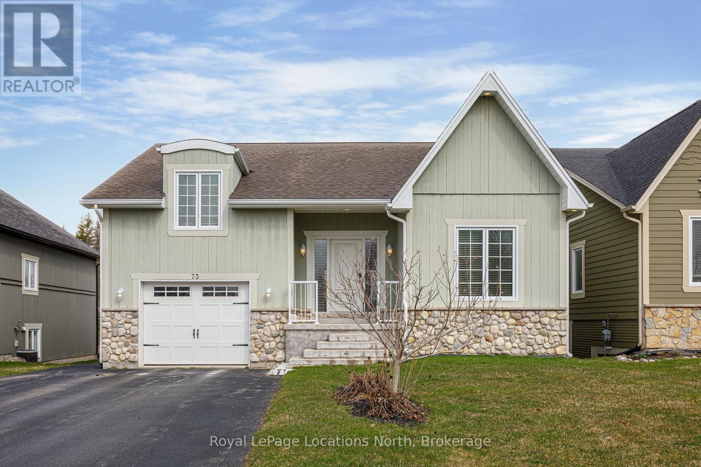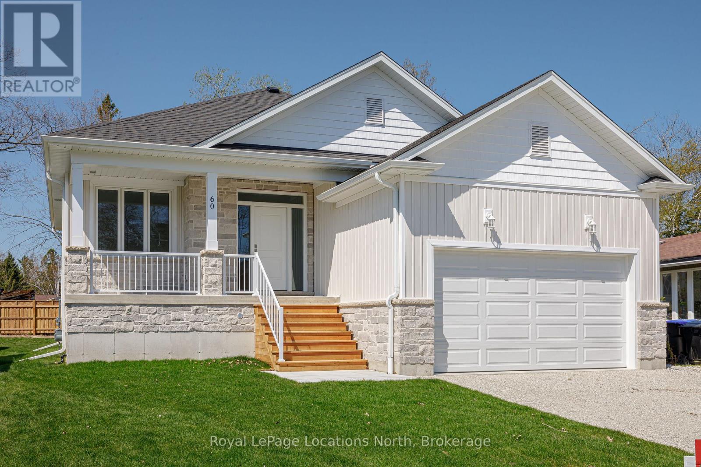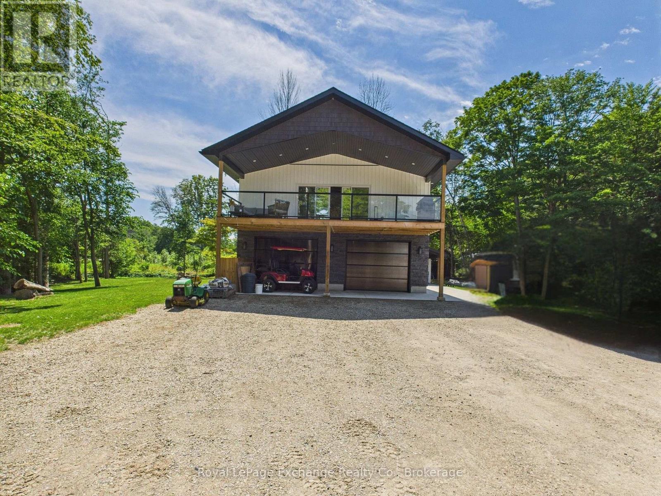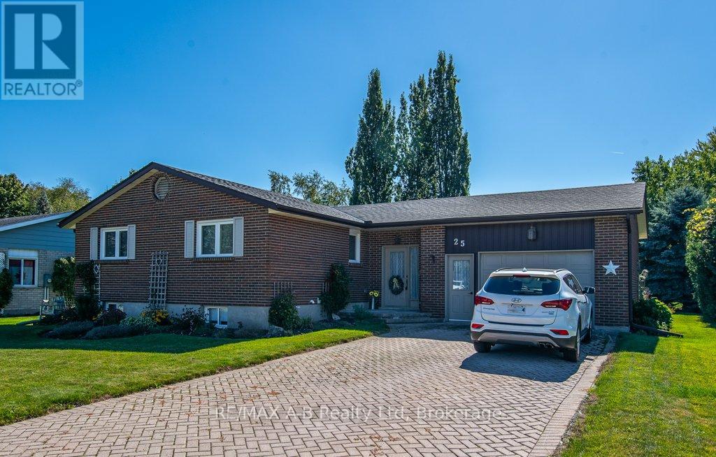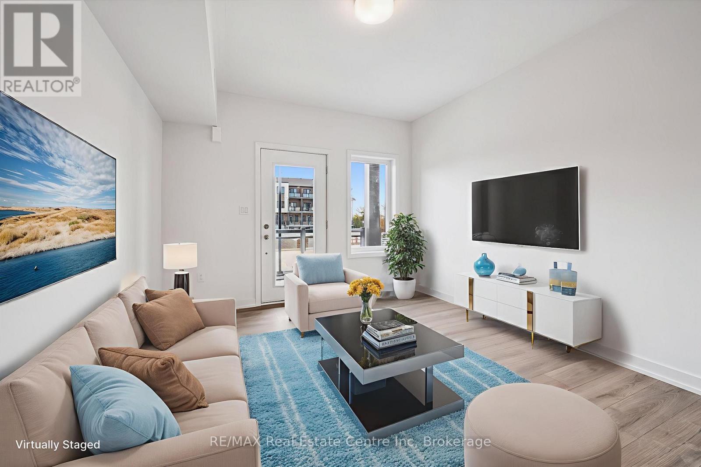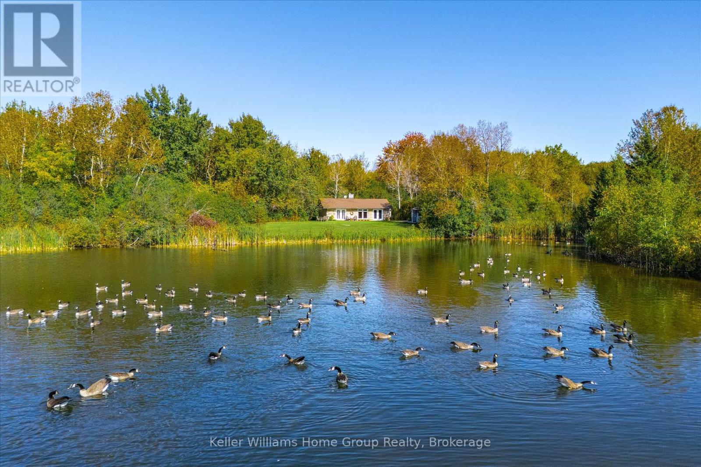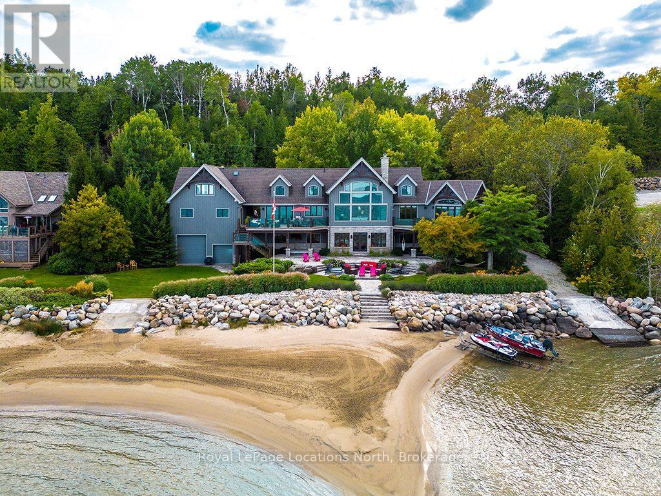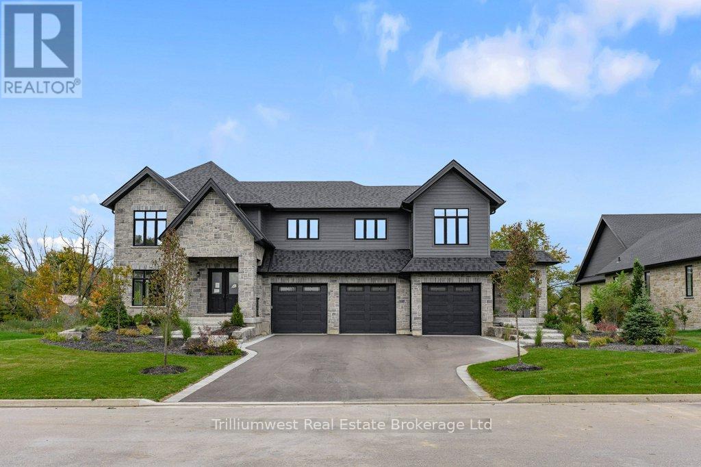26 Reid Street
Trent Lakes, Ontario
Welcome to 26 Reid Street in the historical town of Kinmount, ON. This beautifully updated 3+1 bedroom, 2 Full Bathrooms, bungalow is situated on a serene and private lot. It backs onto a privately owned 30 acre forest and is across the road from the Kinmount Fair Grounds. **** Lots of storage. OPEN CONCEPT Living Room, Chef's Kitchen and Dining Room. ***MAIN FLOOR LIVING** 1, 4pc Bathroom & 1, 3pc Bathroom ***MANY RECENT IMPROVEMENTS:(dates are approximate) Roof - 2019, **Propane Furnace - 2019, **Crawl space Insulated and Spray Foamed - 2022, **Front deck - 2022, **Full Kitchen Reno - 2023 **Fridge and Dishwasher 2023 **4PC Bathroom Reno 2023,** Flooring throughout - 2023, **Back deck off dining room 2023, **Well Pump and Pressure Tank - 2023,** Stacking Washer and Dryer - 2024, **Primary Bedroom - Fully Renovated and Expanded, including New Flooring, Drywall, Potlights, Trim, Painted and Walk-in Closet - 2024 ** 2nd Bedroom - New Flooring, Drywall, Trim, Closet, Painted - 2024 ** 3rd Bedroom - Drywall, Trim, Closet, Painted - 2025 ** Main Hallway - Potlights, Closet, Drywalled, Trim & Painted 2024 **Livingroom - New Flooring, Drywall, Trim, Potlights and Painted - 2024 ** Family Room/4th Bedroom Drywall, Trim, Painted - 2024, ** Laundry Room -Drywall, Trim, Painted -2025 ** Water Treatment System - 2024, **Above Ground Pool and Surrounding Deck and Privacy Fence - 2024, **Hot Tub & Gazebo - 2024, ** Full 3PC Bathroom Reno - 2025.**New Eavestroughs back and sides - 2025. ALL YOU NEED TO DO IS MOVE IN ! (id:42776)
RE/MAX Professionals North
1 - 775 Campbell Avenue
Kincardine, Ontario
Welcome to Windermere Estates, where comfort, style, and convenience come together. This 4 year old end-unit bungalow townhome offers a relaxed lifestyle close to downtown Kincardine, steps from parks and walking trails, and just minutes to the lake. With 1,280 sq ft of thoughtfully designed living space, its ideal for retirees, downsizers, or anyone seeking easy, maintenance-free living. Built with quality and care, the home features a Shouldice stone exterior and in-floor gas radiant heat for cozy winters, while a heat pump keeps things cool in the summer. Natural gas hookup for BBQ make daily living simple and efficient. Inside, you' ll love the open-concept design, 9' ceilings, and a shiplap feature electric fireplace that adds warmth and charm. The living area open through patio doors to a 10 x 30 concrete patio with privacy fencing a perfect spot for morning coffee or evening gatherings. The primary bedroom includes a private ensuite with a tub/shower combo and a large room for side-by-side laundry, while the second bedroom and main bath with walk-in shower make hosting guests easy. A bonus craft room or office off the garage provides extra versatility, and the garage utility sink is a handy touch for any project. Enjoy peace of mind knowing the condo fee covers lawn care, snow removal, sprinklers, garbage, recycling, street lighting, and road maintenance. Just move in and enjoy! Centrally located near schools, the recreation centre, churches, and everything downtown Kincardine has to offer, this property truly combines modern comfort with small-town charm. Discover carefree condo living at its best and book your showing today! (id:42776)
RE/MAX Land Exchange Ltd.
0 Nipissing Road
Seguin, Ontario
Dream big on this extraordinary almost 700-acre canvas with private Blair Lake. Includes three adjacent and separate land parcels straddling the Townships of Seguin and Muskoka Lakes. Just minutes from the charming Village of Rosseau, this rare offering combines privacy, scale, and potential. With an independent planning options report highlighting the potential for future lot creation, the possibilities here are as vast as the land itself. Whether you envision a private estate, nature compound, development touch, or hunt camp, this property provides the foundation to bring your vision to life. The land unfolds in a tapestry of hardwood and deciduous forest, dramatic rock outcroppings, and serene lakefront, creating a setting that is both rugged and beautiful. Opportunities of this scale and character are rarely available in Muskoka Lakes or Seguin Townships. Build here. Invest here. Create a legacy. Contact now for more information. (id:42776)
Royal LePage Lakes Of Muskoka Realty
73 Findlay Drive
Collingwood, Ontario
Welcome to this spacious and immaculate custom bungalow in a prime location backing onto greenbelt! Offering an open-concept floor plan that perfectly blends comfort and style. The heart of the home is a bright island kitchen featuring crisp white cabinetry, abundant pot lights, and plenty of counter space. This home boasts 2+2 bedrooms and 2.5 baths, with gleaming hardwood floors throughout the main level. The inviting living room centres around a cozy gas fireplace. Walk-out to a large private deck with sleek glass railing perfect for relaxing or entertaining outdoors.The main floor primary suite offers a walk-in closet and an en-suite bathroom for your retreat at the end of the day. You'll also find a convenient main floor laundry room with inside access from the garage. There is a partially finished loft space above the garage which provides the perfect spot for storage, a playroom, studio, or creative escape.The fully finished lower level is designed for both functionality and fun, with a massive family room, two additional bedrooms, a full bathroom, and a versatile gym or home office. French doors open to a lower walk-out, bringing in natural light and providing easy access to the backyard. Nestled in an upscale and friendly neighbourhood, this home is close to top-rated schools, scenic parks and trails, skiing, beaches, and golf courses. (id:42776)
Royal LePage Locations North
60 52nd Street S
Wasaga Beach, Ontario
Charming Custom Built Bungalow Just Blocks from the Beach! Prime Location with Rental Suite Potential! Welcome to this beautifully finished 1,345 sq.ft. bungalow, built by local renowned builders VanderMeer Homes! Ideally located just a few blocks from the beach, a major superstore, and with a full athletic track right across the street, perfect for those who love a healthy, active lifestyle. This home offers the ideal blend of comfort, convenience, and future potential. Step inside to a bright and open main floor featuring 9 ft ceilings and a thoughtfully designed layout. The heart of the home includes three spacious bedrooms, including a primary suite with its own ensuite bath and a generous walk-in closet. A convenient mudroom and main-floor laundry add to the practical functionality of this home, making day-to-day living a breeze. The lower level remains unfinished, providing a blank canvas to truly make it your own. With plenty of space for a large rec room, additional bedroom, and ample storage, the basement also includes a separate entrance and is already roughed-in for a separate suite. Whether you're looking to create an income-generating one-bedroom suite or an extended living space for family and guests, the possibilities are there. Enjoy outdoor living with a covered front porch and a spacious 22' x 10' rear deck, ideal for morning coffee or entertaining on warm evenings. Built with quality in mind, the home includes stone accents, central A/C for year-round comfort, and modern finishes throughout. With its incredible location, walkable amenities, and bonus suite potential, this property is perfect for families, downsizers, or investors. Property taxes have not yet been assessed and are currently based on vacant land status. Don't miss your chance to own in this vibrant, fast-growing community. Don't miss out! Come live the 4-season lifestyle to it's fullest at 60 52nd St S in Wasaga Beach!! Finished basement option 50k more, Tarion warranty. (id:42776)
Royal LePage Locations North
127 Hemlock Street
Huron-Kinloss, Ontario
Welcome to 127 Hemlock Street in Point Clark-a stunning modern chalet-style home built in 2021, designed for comfort, style, and convenience. Just 1.1 km from the pristine sandy beaches of Lake Huron, this residence invites you to enjoy a tranquil lakeside lifestyle with the benefits of contemporary living. Enter through the spacious 29' x 22.5' double car garage, beautifully finished with Trusscore paneling and offering ample room for vehicles, tools, or recreational gear. Versatile in design, it can easily transform into a lively retreat with space for a pool table, couches, TV, or ping pong. Behind the garage, an attached storage shed with exterior access provides extra space for seasonal items or workshop needs. A long gravel driveway with a concrete apron welcomes guests and ensures plenty of parking. Inside, the open-concept main living area features vaulted ceilings, abundant pot lights, and a sleek electric fireplace that anchors the room in warmth and style. The high-end kitchen showcases stainless steel appliances, a large double sink, and a practical pot filler, all seamlessly flowing into the dining and living areas. Step out to the 305 sq. ft. covered balcony-ideal for outdoor dining or morning coffee. The ground level includes a bedroom and a stylish three-piece bath for flexible living. Upstairs, discover two generous bedrooms, including a primary suite with a walk-in closet and a three-piece ensuite featuring a tiled shower. A four-piece bath with tiled floors and ample cabinetry completes the upper level. Comfort is ensured year-round with radiant in-floor heating and efficient dual-unit ductless splits for cooling. Just 15 minutes to Kincardine and 30 minutes to Bruce Power, this exceptional home blends lakeside living with modern luxury-a truly unique opportunity in Point Clark. (id:42776)
Royal LePage Exchange Realty Co.
25 Baechler Avenue
East Zorra-Tavistock, Ontario
Discover this beautifully maintained 2-bedroom, 2-bath bungalow, perfectly situated on a large, mature lot in one of Tavistock's most peaceful neighborhoods. Offering around 1,200 sq. ft. of comfortable main-floor living, this home impresses with its bright, open-concept layout and inviting atmosphere. The spacious open concept main level features a separate dining room for family gatherings, and large windows that fill the home with natural light. The kitchen and living areas flow seamlessly, creating a perfect space for everyday living and entertaining. Downstairs, you'll find a generous rec room complete with a cozy brick fireplace ideal for movie nights or hosting friends. The oversized single-car garage provides excellent storage options, while the large interlocking brick driveway offers plenty of parking. Set on a beautifully treed lot, this home combines small-town charm with exceptional care and pride of ownership. Prime Location, the community is just a short drive from Woodstock, and close to the 401/403 junction, connecting you to Kitchener/Cambridge, London, and Brantford. Don't miss your chance to make this stunning bungalow your new home in Tavistock! (id:42776)
RE/MAX A-B Realty Ltd
62 - 940 St David Street N
Centre Wellington, Ontario
Welcome to 62-940 St. David Street North in Fergus, part of Sunrise Grove, Fergus' newest community where modern living meets comfort and convenience. This main floor unit features bright white cabinetry, stainless steel appliances, and an open-concept layout filled with natural light. The kitchen offers ample storage and counter space perfect for cooking and entertaining. Relax on your private terrace that backs onto fields, offering year-round privacy, and enjoy the convenience of a reserved parking spot. Additional features include in-suite laundry, low condo fees, and thoughtfully designed living spaces. The spacious master bedroom includes plenty of closet space, while the second bedroom is perfect for guests, a home office, or growing family needs. Conveniently located in the heart of Fergus, you're minutes from local shops, dining, parks, walking trails, and essentials like Walmart and FreshCo. Top-rated schools, the Elora Gorge, and local conservation areas are also within easy reach. A move-in-ready opportunity for first-time buyers, downsizers, or investors looking for modern living in a thriving community. (id:42776)
RE/MAX Real Estate Centre Inc
568 Black Street
Centre Wellington, Ontario
Charming Cottage-Style Home on 1.7 Acres in Fergus. Tucked away in a peaceful, wooded setting, this delightful 2-bedroom, 1-bath detached home offers the perfect blend of privacy, nature, and rustic charm. Situated on a generous 1.7-acre lot with mature trees and a serene pond, this property feels like your own private retreat-while still being just minutes from the heart of Fergus. Step inside to a cozy, cottage-inspired interior filled with warmth and natural light. Whether you're relaxing by the windows overlooking the pond or enjoying a quiet evening under the stars, this home offers a tranquil lifestyle that's hard to find. Whether you're looking for a peaceful full-time residence, a weekend escape, or a potential investment property, this unique home in Fergus checks all the boxes. (id:42776)
Keller Williams Home Group Realty
183 Lake Drive
Blue Mountains, Ontario
An Exclusive 200ft Sandy Shoreline Retreat on Lake Drive, Thornbury. Discover the ultimate waterfront sanctuary, where 200ft of rare sandy beach meets the sparkling blue of Georgian Bay. In a region known for its rocky shoreline, this remarkable stretch of sand offers an unmatched setting for swimming, paddle boarding, and boating all just minutes from downtown Thornbury and nearby private ski and golf clubs.Spanning over 7,500 sq. ft., this exceptional custom home is designed for gathering family and friends in comfort and style. The vaulted 26ft ceilings in the great room with exposed beams, floor-to-ceiling windows, and a grand Rumford fireplace captures the essence of relaxed luxury, framing breathtaking bay views at every turn.The chefs kitchen blends elegance and function with soapstone countertops, high-end appliances, a coffee bar, and a large island for effortless entertaining. It flows seamlessly into the dining area and out to a balcony with glass railings the perfect spot for morning coffee or sunset dinners overlooking the water.The primary suite offers a private wing of serenity with a cozy sitting room and gas fireplace, water-view deck, walk-in closet, and a spa-inspired ensuite with marble finishes and steam shower. Functional touches include a laundry and mudroom with dog wash, and direct access to the 3 level garage with mezzanine storage. Upstairs features two guest bedrooms, two 3-pc baths, a flex space, and a home office with inspiring views.The walk-out lower level extends the living space with heated floors, a recreation room, four bedrooms, and two full baths, opening directly to the patio and beach. Step outside to 200ft of pristine sand, a hot tub overlooking the bay, and total privacy to unwind after a day of golf or skiing.From sunrise paddles to starlit nights by the water, this extraordinary Thornbury residence is more than a home its a legacy on the shores of Georgian Bay. (id:42776)
Royal LePage Locations North
47 Whitcombe Way
Puslinch, Ontario
Custom Estate Home on a Quiet Cul-de-Sac in MorristonDiscover refined country living in this stunning custom-built estate home, perfectly situated on a quiet cul-de-sac of distinguished residences in the heart of Morriston. Offering 5 bedrooms and 5 bathrooms, this thoughtfully designed home combines elegance, function, and flexibility across its expansive layout-ideal for families and professionals alike.The impressive main floor is anchored by a bright, open-concept kitchen that seamlessly connects to the dining and living room. A true entertainer's space, it features a large central island, abundant cabinetry, and beautiful sightlines to the backyard. From here, step out to the covered deck-a peaceful extension of the living space that invites year-round enjoyment and overlooks the half-acre lot.Upstairs, five spacious bedrooms provide comfort and privacy for the entire family. The primary suite offers a luxurious retreat complete with a spa-inspired ensuite and walk-in closet. Each additional bedroom is generously sized, with 3 additional well-appointed bathrooms, luxurious laundry room, family room and thoughtful design throughout.A separate entrance provides exceptional versatility, ideal for a home business, professional office-perfect for today's multi-purpose living. The lower level offers a walk-out and remains unfinished, presenting a blank canvas for future customization to suit your needs.Set among other custom homes on a peaceful street, this property offers the tranquility of country living with urban convenience just minutes away. Enjoy easy access to commuter routes including Highway 401, Guelph's south end, and nearby parks, trails, and local amenities.This Morriston estate presents a rare opportunity to own a home that perfectly balances luxury, lifestyle, and location. (id:42776)
Trilliumwest Real Estate Brokerage
218 Bridge Crescent
Minto, Ontario
Tucked into Palmerston's Creek Bank Meadows, the Dunedin bungalow blends charm, comfort & thoughtful design, perfect for downsizers or empty nesters seeking an Energy Star Certified home built for modern living. Crafted by WrightHaven Homes this residence offers all the ease of main-floor living without sacrificing space or style. From the welcoming covered front porch to the attractive stone & siding exterior, the Dunedin makes a lasting first impression. Inside a well-planned layout includes 2 bedrooms, 2 bathrooms & open-concept living space filled with natural light. The kitchen features designer cabinetry, premium finishes & spacious island with seating-ideal for casual dining & entertaining and opens seamlessly to the dinette & great room with large windows & optional fireplace. A sliding door extends the living space outdoors to a covered rear patio, perfect for yr-round enjoyment. The private primary suite offers W/I closet & spa-inspired ensuite with dual sinks & tiled glass shower. A second bedroom at the front of the home adds versatility for guests, a home office or den. A second full bath, convenient mudroom with laundry & interior access to the garage complete the main level. The lower level adds flexibility with a roughed-in 3pc bath & plenty of room for future bedrooms, a rec room or hobby space-offering long-term value & adaptability as your needs evolve. Built with high efficiency mechanical systems & airtight, energy-conscious materials, the Dunedin delivers long-term savings, comfort & sustainability. Set within a quiet cul-de-sac, Creek Bank Meadows is a close-knit community with walkable streets & friendly neighbours. Enjoy quick access to Palmerston's parks, shops, splash pad, hospital & the historic Norgan Theatre-all while being just a short drive from Listowel, Fergus, Guelph & Kitchener-Waterloo. Stylish, efficient & low-maintenance, the Dunedin offers luxury living in a neighbourhood where you can truly feel at home. (id:42776)
RE/MAX Real Estate Centre Inc

