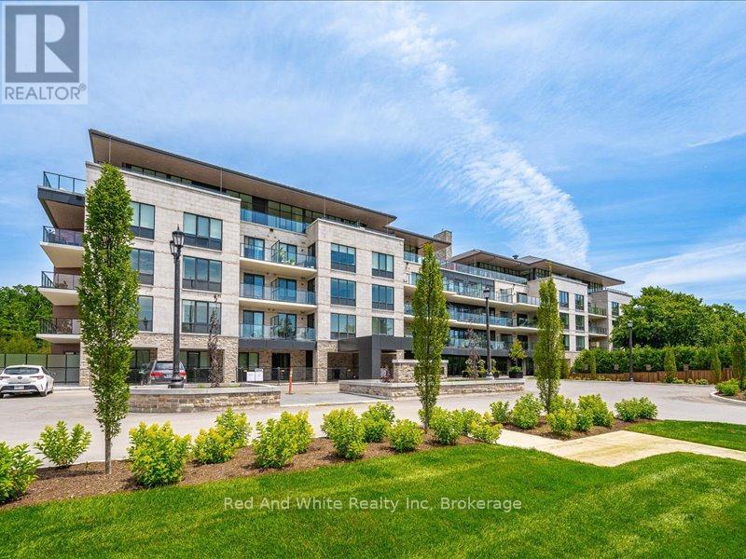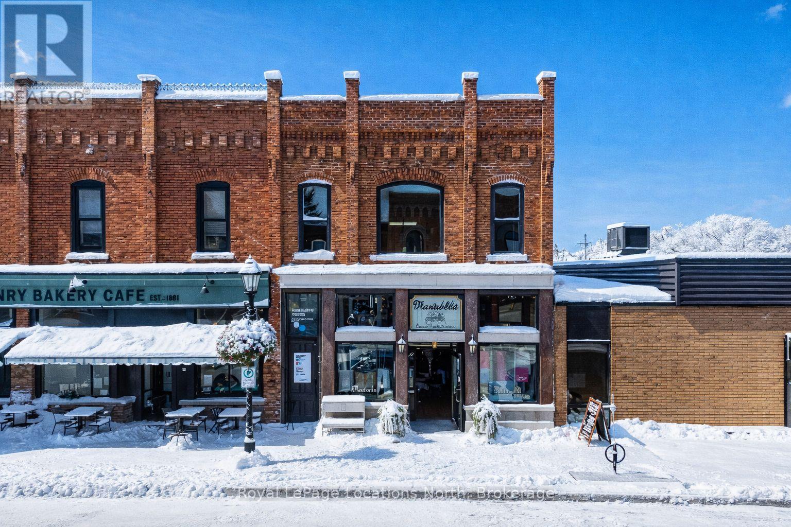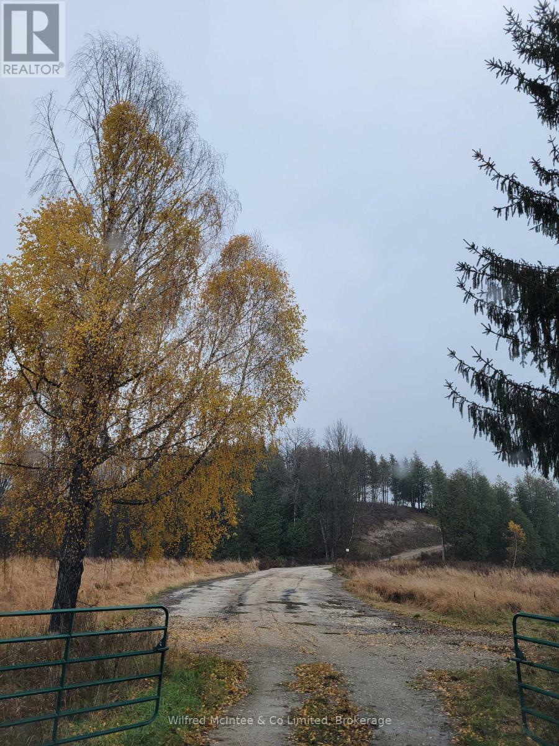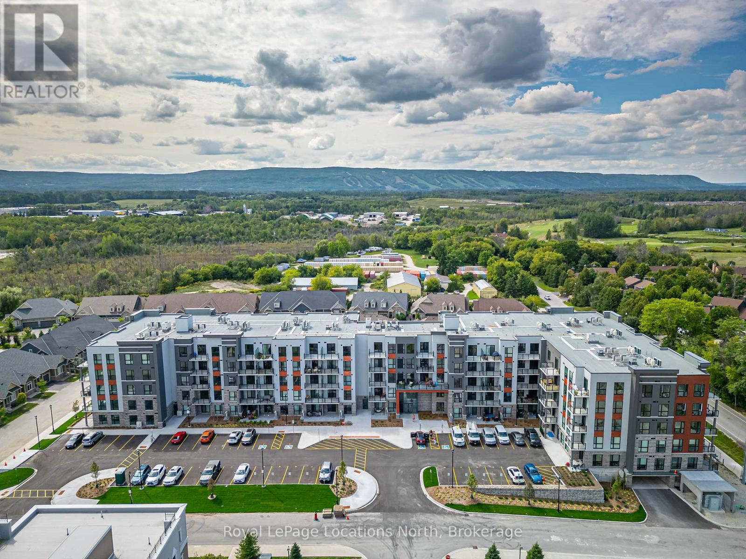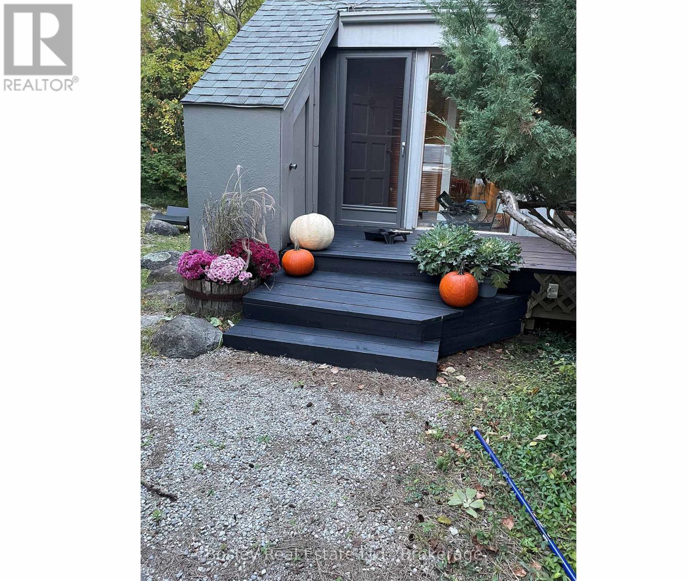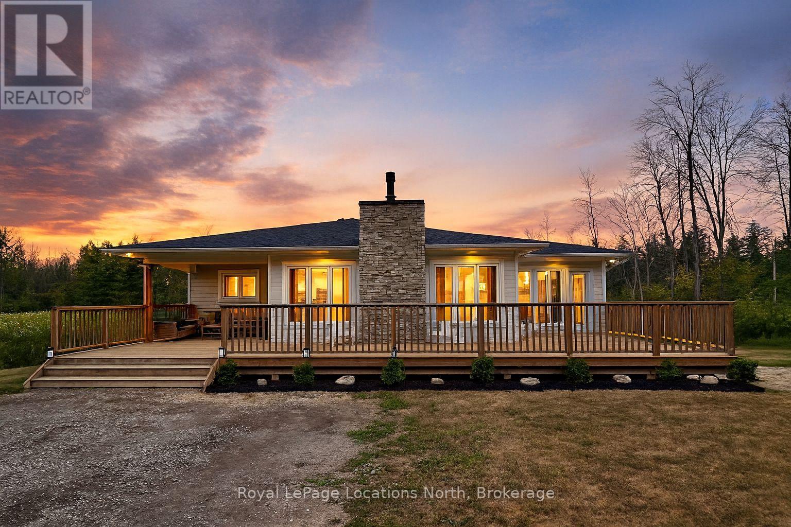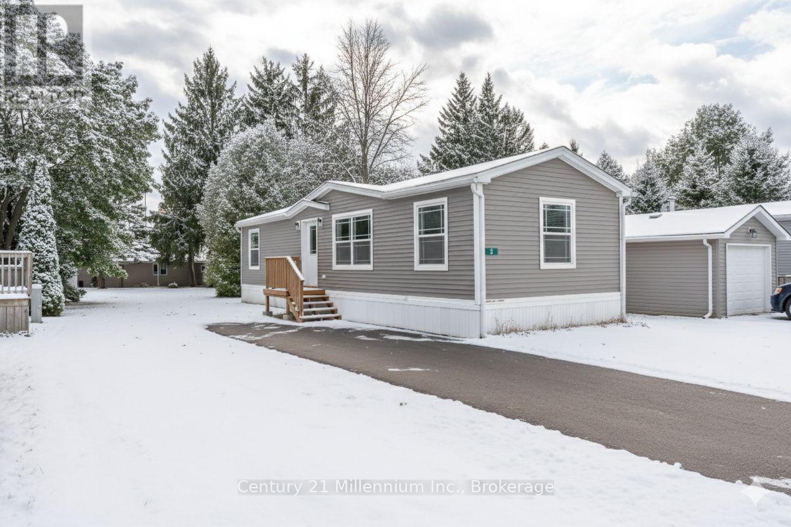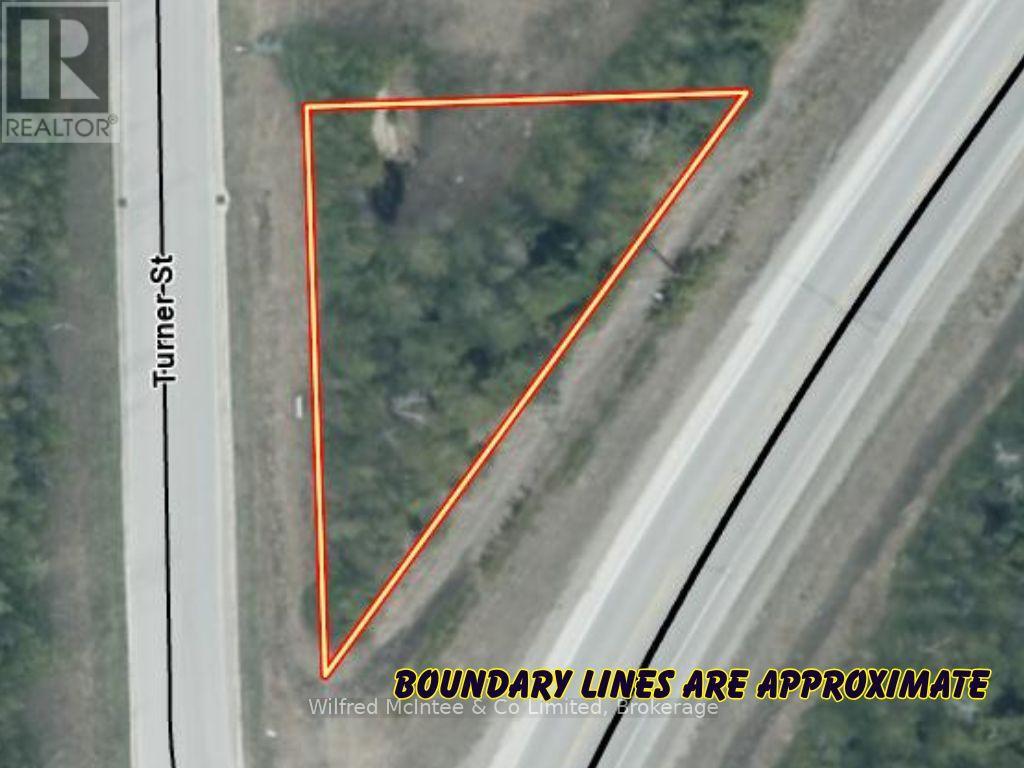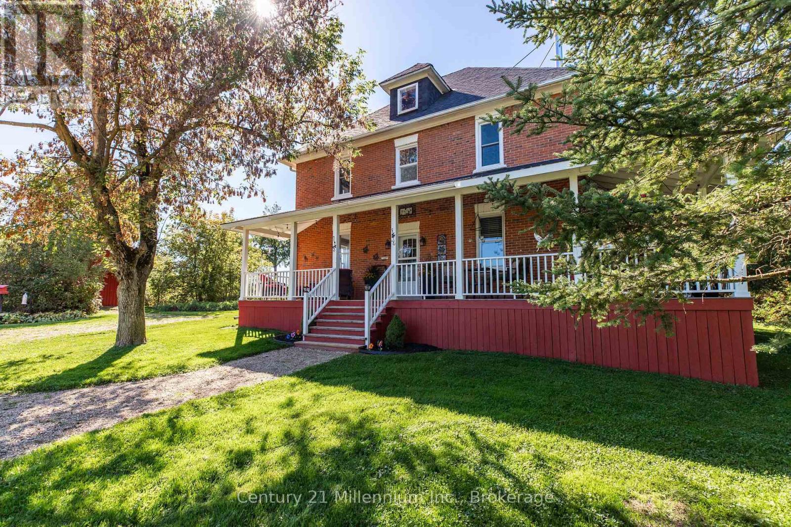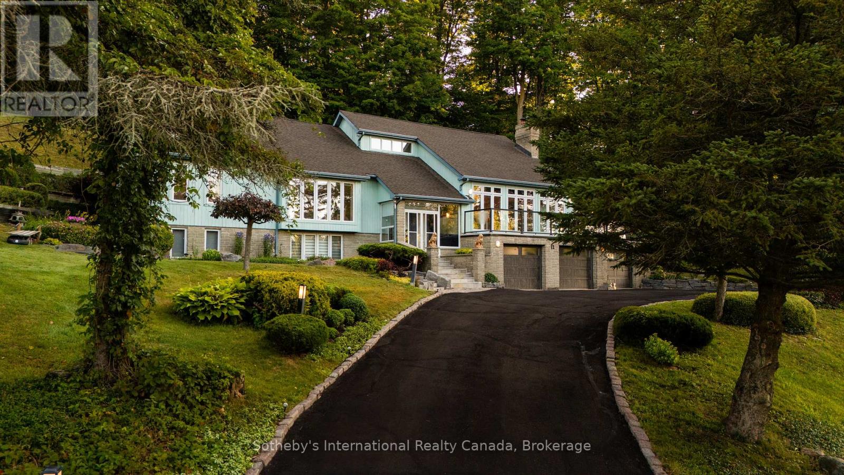114 - Road 7 - 6523 Wellington Road
Centre Wellington, Ontario
Luxury Living at The Elora Mill Residences! Introducing a turn-key luxury, corner suite in one of the most prestigious locations in the region. Professionally designed and furnished (all included), this fantastic residence offers a bright, airy open-concept layout with wraparound floor-to-ceiling windows, with custom privacy screening, stunning views of the Grand River and the Elora Mill, with three walkouts to an extraordinary 734 sq ft private wraparound terrace! The expansive modern kitchen features custom cabinetry, a huge waterfall-edge island with seating, and top-tier appliances including KitchenAid and a Fisher & Paykel built-in fridge/freezer. A stylish dining area flows seamlessly into the living room, complete with an elegant fireplace feature. The luxurious primary suite offers a large walk-in closet + second closet, and a spa-inspired ensuite with heated floors, double vanity, walk-in shower, and soaker tub. A second bedroom and full bathroom (also with heated floors) make the perfect retreat for guests. Additional features include in-suite laundry (Whirlpool), electric custom blinds, EV parking, and a storage locker. Enjoy resort-style amenities: concierge, lobby coffee bar, residents' lounge, private dining room, gym, yoga studio, fire-pit patios, and a spectacular outdoor pool and sun deck. Steps to Elora's shops, cafés, restaurants, trails, and parks, this rare ground-level suite with walkout terrace delivers unmatched luxury, convenience, and views - a truly exceptional offering in the heart of Elora. (id:42776)
Red And White Realty Inc
97 Cambria Street
Stratford, Ontario
Updated in the right places and still rich with original Stratford character, this move-in-ready home feels welcoming and full of personality from the moment you walk in. The renovated main floor features fresh flooring and paint, as well as a fully updated kitchen with butcher block countertops, subway tile backsplash, farmhouse sink, bar seating, and newer appliances. The dining area has a convenient coffee/drink station with a mini fridge. There is also a full washroom on the main level for added convenience. Throughout the home, original details like the stained-glass window, antique heat vents, and classic trim add warmth and personality. The second floor offers four bedrooms and the convenience of laundry upstairs, making daily routines much easier. Outside, there's a welcoming front porch and a rear deck for easy outdoor living. The partially finished basement provides practical extra space for a kids' playroom or home office, along with added storage, a second set of laundry machines, and a partial washroom ready for your finishing touches. Just a short walk from Stratford's cafes, parks, theaters, and schools, this home is perfect for first time buyers and offers plenty of room for growing families. Contact your Realtor today for more information or to arrange a private showing. (id:42776)
Streetcity Realty Inc.
8 Bruce Street S
Blue Mountains, Ontario
CALLING ALL INVESTORS! BUILT-IN RENTAL INCOME FROM 2 CURRENT TENANTS. AIR BNB OPPORTUNITY. 7121SQFT SPACE.Unlock limitless opportunities with this prime downtown Thornbury commercial space, ideally located on vibrant Bruce Street. Perfectly positioned among popular coffee shops, restaurants, and boutiques and just a short stroll from Georgian Bay and the Beaver River, this property offers exceptional visibility and foot traffic.Two of the units are currently tenanted with great clients, providing built-in income potential. The C1 zoning allows for a wide range of uses, including retail, service commercial, and office space, making it an adaptable investment suited to the heart of Thornburys charming downtown.The upper vacant unit is not currently operating as an Airbnb but offers excellent potential to be converted for this use. Additionally, the existing front stairway could be closed off to allow for the creation of a new entrance, providing direct street-front access to the restaurant.Enjoy the benefits of being close to scenic trails, private ski clubs, golf courses, and just 20 minutes from Collingwood. Ample street parking and a new public lot nearby add to the convenience for both customers and tenants.Tourism in Thornbury is on the rise, as more visitors discover this charming waterfront town nestled between Georgian Bay and the Blue Mountains. Known for its shops, award-winning restaurants, scenic harbour, and year-round outdoor adventures, Thornbury has become a must-visit destination for those seeking a perfect blend of small-town charm and upscale amenities. From summer days spent cycling the Georgian Trail and exploring local vineyards to winter weekends skiing and cozying up by the fire, Thornbury's appeal continues to grow-making it one of Ontario's fastest-emerging lifestyle and tourism hotspots.Do not approach existing businesses/customers. (id:42776)
Royal LePage Locations North
Lot 37 Con 2 Ndr
West Grey, Ontario
Scenic 50 acre lot with Suageen River Frontage. River crosses front west corner and raer west corner, 1000+ft of water rfontage. Driveway installed, 25scres of high and dry cleared workable sand loam soil. Remainder mixed bush. Neighbour's land locked feild has an access easement. Minutes to Hanover. (id:42776)
Wilfred Mcintee & Co Limited
509 - 4 Kimberly Lane
Collingwood, Ontario
Welcome to Royal Windsor, one of Collingwood's most sought-after condo communities - where modern luxury meets active, carefree living. This spacious 2-bedroom + den suite offers breathtaking west-facing views of Blue Mountain and a thoughtfully designed, open-concept layout perfect for both relaxing and entertaining. The bright, contemporary kitchen features stainless steel appliances, quartz countertops, soft-close cabinetry and elegant pot lighting. The inviting living room opens to a large private patio - ideal for taking in sunset mountain views. The primary suite is a true retreat, featuring two walk-in closets and a 5-piece wheelchair-accessible ensuite, offering both comfort and sophistication. Remote blinds, luxury vinyl plank flooring and a neutral palette add to the refined atmosphere. An assigned underground parking space is included with this state-of-the-art condo, designed with convenience and lifestyle in mind. At Royal Windsor, residents enjoy a community built on wellness and connection. Amenities include a rooftop terrace with panoramic views of Blue Mountain, a party room and access to Balmoral Village's clubhouse, complete with a pool, fitness studio, games room and more. Experience maintenance-free living in an exceptional location close to downtown Collingwood, golf, trails, Georgian Bay and Blue Mountain. This is more than a condo - it's a lifestyle. (id:42776)
Royal LePage Locations North
101 St Moritz Crescent
Blue Mountains, Ontario
This is chalet life, the way it should be. Tucked among the trees in Georgian Woodlands, this mid-century modern retreat offers everything you need for four-season living or weekend escapes. With 4 bedrooms, 1.5 baths, and an oversized garage complete with a heated wax room for your gear, this home is equal parts comfort and character. Step into the great room and you are instantly greeted by sunlight pouring through large windows, cathedral ceilings overhead, and a wood-burning fireplace that begs for après-ski stories. The open-concept kitchen and dining space is made for slow mornings and long evenings, and there are multiple walk-outs to the deck for when fresh air calls. You will love the extra living room on the main floor, perfect for games night, movie marathons, or warming up after a winter dip in the hot tub. Upstairs, the vaulted-ceiling primary bedroom is bright and welcoming, with three more bedrooms and a 4-piece bath completing the picture. If it looks like all you need to bring is your clothes, you might be right-the furniture is negotiable, making it even easier to skip the setup and start enjoying life here right away. In less than 15 minutes on foot, you can be at Northwinds Beach or the base of Craigleith Ski Club. Whether you are a member at Craigleith or Alpine, or a pass holder at Blue, this location keeps you close to the action while still feeling like your own private retreat. And with Thornbury and Blue Mountain Village just a short drive away, the best of the area is always within easy reach. (id:42776)
Bosley Real Estate Ltd.
141 Old Highway 26
Meaford, Ontario
Beautifully crafted BUNGALOW, located just a short drive from Lora Bay, Thornbury, and Meaford, offering the perfect blend of modern efficiency and comfortable main-floor living. Ideal for those who appreciate convenience and style, this home features an open-concept design with spacious living areas and plenty of room to personalize. The layout includes 3+1 generously sized bedrooms, some of the bedrooms can be easily be transformed into a home office, den or library. The primary bedroom is filled with natural light, offering direct access to the front deck, where you can relax and enjoy peaceful views of the hardwood forest across the street. This bedroom can also be converted into another livingroom. The kitchen stands out with a stylish backsplash, hardware, cabinetry and stainless steel appliances. The bathroom features high-end fixtures, including a tile shower/tub combination, offering both functionality and style. The open-concept living and dining area is perfect for entertaining, with a cozy propane fireplace that adds warmth and ambiance on cool evenings. A covered front porch with southern exposure provides a charming spot to enjoy the outdoors, no matter the season. Situated on nearly half an acre, this property is waiting for your personal landscaping design, the property provides ample space for outdoor living and there's plenty of parking with room to build a garage if desired. For those who enjoy outdoor recreation, this property is ideally located close to beach access, as well as world-class golf courses and skiing. Whether you're relaxing at home or exploring the surrounding area, this home is the perfect place to enjoy the best of both comfort and adventure. Book your showing today! (id:42776)
Royal LePage Locations North
8 Sussex Square
Georgian Bluffs, Ontario
Are you looking to downsize or for an affordable option to get into the market? This beautiful newly built Modular unit in Stonewyck Estates is in a perfect location just 10 minutes south of Owen Sound, set in a quiet county setting with a family community feel. The interior features a bright, spacious living area and a thoughtful kitchen layout with modern white cabinetry. Continue on to find the primary bedroom, 3 piece bathroom and second bedroom for guests. With an affordable annual land lease fee covering your water, road maintenance and a portion of taxes, this is a great option for low maintenance living! Fee's are regularly $700/mnth. Proudly built by Maple Leaf Homes. Units are available immediately. (id:42776)
Century 21 Millennium Inc.
Part 3 Plan 3r-10841 Turner Street
Saugeen Shores, Ontario
Affordable lot in Southampton's sought-after north end: a fully serviced vacant building lot ready for your single-family home or cozy cottage. Just a short walk to Lake Huron access, this location places you within a few minutes of the grocery store, golf course, boat launch, the scenic Saugeen River, and just a short distance away to Southampton's pristine sand beach, and the charming downtown with its boutique shops and dining. This unique triangular parcel offers 133ft of frontage along Turner Street and a north boundary depth of 100.65ft. The proposed building envelope is perfectly suited for a compact, energy-efficient home or 4 season cottage with an overall footprint of 870sq ft, with the potential to add square footage with a 2nd storey. A thoughtful tree retention plan along the back boundary ensures lasting privacy and natural ambiance. Water, sewer, natural gas, and hydro are available at the roadside, with development fees already paid - streamlining your build process. Priced for outstanding value, this lot invites you to create that lakeside retreat you've always wanted. (id:42776)
Wilfred Mcintee & Co Limited
155104 7th Line
Grey Highlands, Ontario
This charming two-storey century home combines its heritage character with modern updates, situated on a private 2 acre property in Grey Highlands with most furniture included! It is ideal for use as a year-round residence, rental property, or ski chalet, located just 6 km from Beaver Valley Ski Club and 1 km from access to the Bruce Trail. This offers an active four-season lifestyle with excellent hiking, biking, and outdoor recreation opportunities. A long gravel driveway leads to a welcoming wrap-around porch. Inside, you'll find a carpet-free interior that showcases original wood floors and a thoughtfully updated kitchen featuring newer appliances. The main level also includes a laundry room, four-piece bathroom, a side mudroom, and a screened-in back porch with a relaxing hot tub. Attached to the home is a back storage room that provides space for outdoor equipment. Upstairs, there are four well-sized bedrooms and an open sitting area. The attic has the potential to be converted into a future studio or additional living space. The partial basement features a cement floor, a sump pump, and wood storage with a convenient window chute for easy access. Key features of the home include an updated shingled roof, mostly replaced windows, a newer owned hot water tank, and a water treatment system equipped with UV light, a water softener, and filtration. Heating is provided by a forced-air oil furnace and a wood stove. The property is beautifully landscaped, featuring perennial gardens, trees for privacy, a crab apple tree, and a fire pit. There are also three sheds for ample storage: a small wood shed, a large wood shed, and a tin shed. Located about 10 minutes from Markdale for shopping, hospital services, and schools, and only 2 hours from Toronto, this property offers unbeatable access to world-class recreation activities, including skiing, lakes, waterfalls, hiking, golfing, and more, allowing you to fully embrace the Grey Highlands lifestyle. (id:42776)
Century 21 Millennium Inc.
601 - 110 Steamship Bay Road
Gravenhurst, Ontario
Luxury. Convenience. Muskoka Charm. Penthouse Condo. Steps from the vibrant Gravenhurst Wharf Boardwalk, enjoy effortless access to shopping, waterfront dining, concerts, farmers' markets, ski shows, and cruises aboard the Segwun & Wenonah. With nearby boat slips, it's your dream cottage-without the maintenance or waterfront taxes. Inside this top-floor penthouse, discover soaring 12-foot ceilings, a stunning Palladian window, and over 1,100 sq ft of sunlit, open-concept living. Relax by the gas fireplace with tranquil views of Muskoka landscape. Two private balconies showcase breathtaking sunsets. Both bedrooms feature 4-piece ensuite bathrooms and walk-in closets. The Chef's kitchen offers stainless steel appliances, a walk-in pantry, and generous prep area and pass-through-perfect for entertaining. Enjoy premium carport parking, a storage locker, and all-inclusive condo fees covering gas, water, cable, and internet. A rare Muskoka penthouse-luxury, privacy, and lifestyle in one exceptional address. (id:42776)
Chestnut Park Real Estate
12 Matson Drive
Caledon, Ontario
A rare offering on one of Palgrave's most sought-after estate streets. Set on a picturesque 2.14-acre lot, 12 Matson Drive blends privacy and natural beauty in an exceptional raised bungalow. Surrounded by mature trees and frequently visited by local wildlife, this home offers a peaceful lifestyle just minutes from local amenities. Inside, natural light fills the spacious layout through oversized windows. Two inviting living rooms with a gas fireplace and the other with a wood-burning fireplace provide cozy gathering spaces for all seasons. The primary bedroom features large windows, a walk-in closet, and a private ensuite. The kitchen includes a gas burner, grill and fridge (sold as-is), with additional newer fridges located throughout the home. The lower level offers flexible space, including a room with a sink ideal for extended family or future in-law suite potential (buyer to verify local zoning). Recent upgrades include a new furnace (2025), water softener (2025), owned tankless water heater (2025), dishwasher (2025), new wood deck (2025), and modern glass deck railing (2025), and new Chamberlain garage doors (2025). A generator is housed in the garage. The oversized 3.5-car garage offers ample space for parking, storage, and tools. The gently sloping rear lot provides a serene, forested backdrop and endless potential for outdoor enjoyment. Skavana robot lawn mowers included. Appliances included in as-is condition. A rare opportunity to own a well-maintained, light-filled home in a highly desirable estate setting. Book your private showing today to experience 12 Matson Drive. (id:42776)
Sotheby's International Realty Canada

