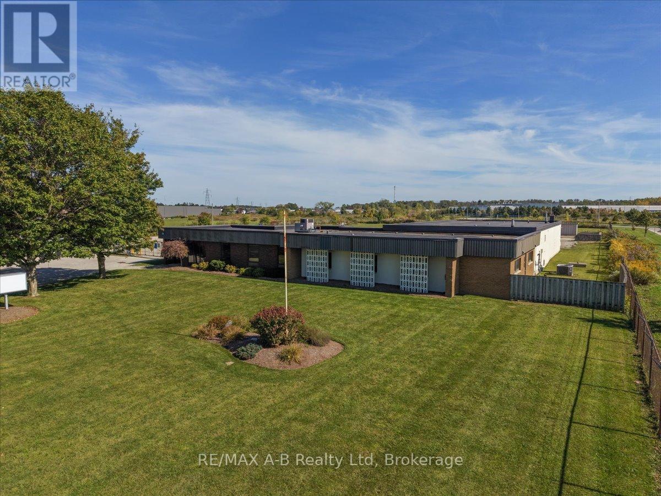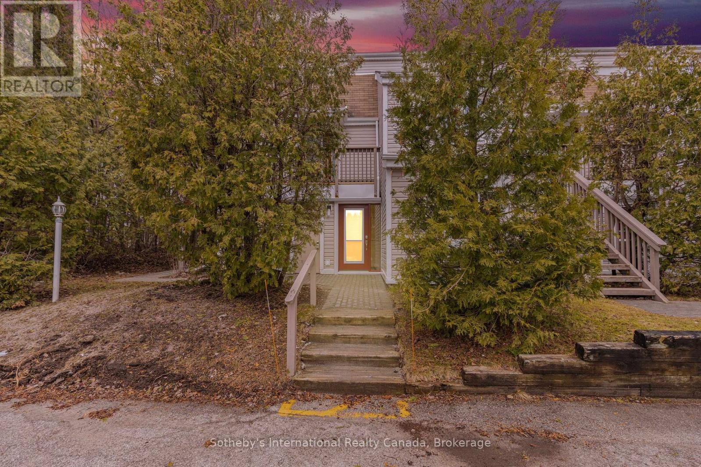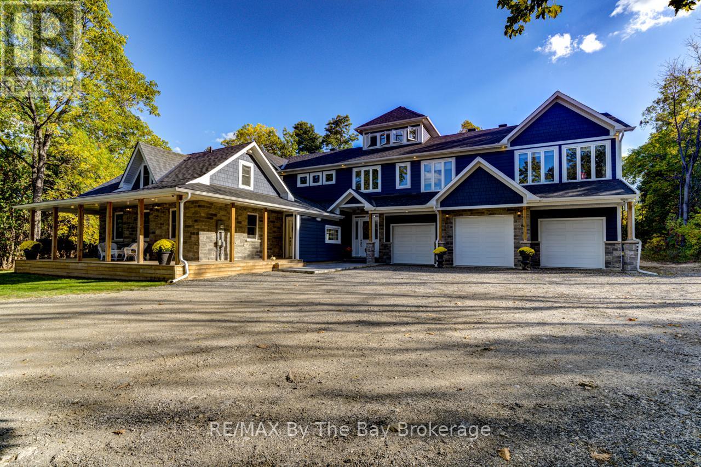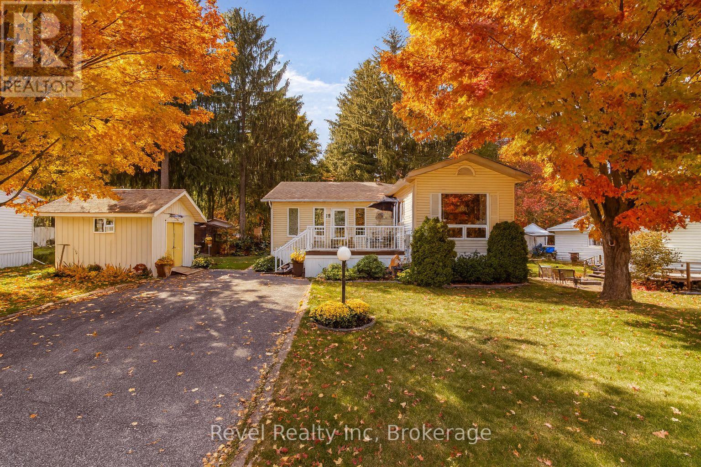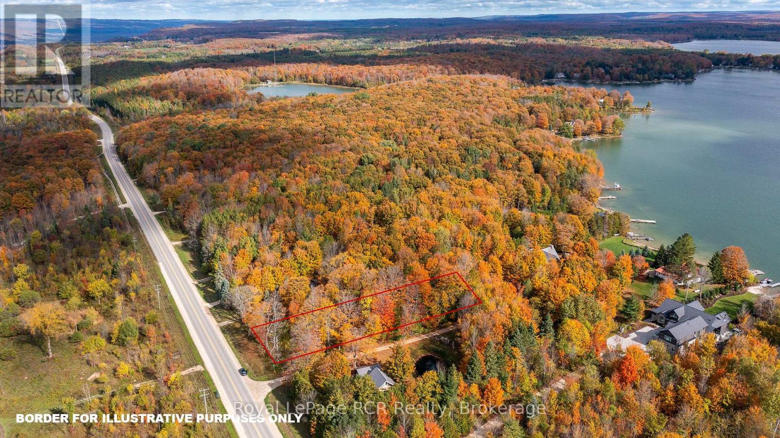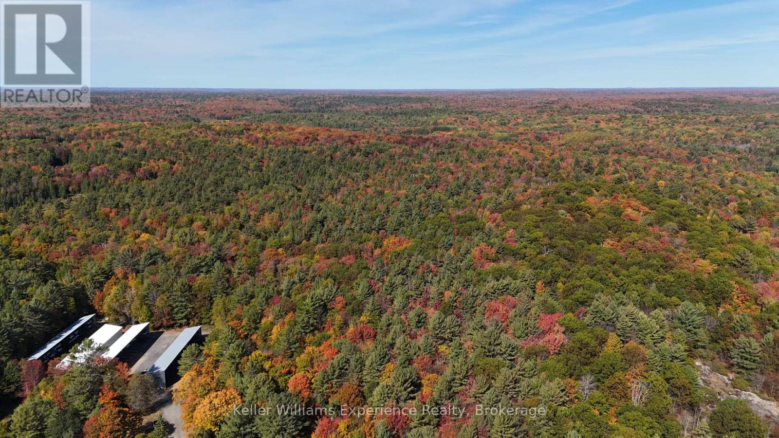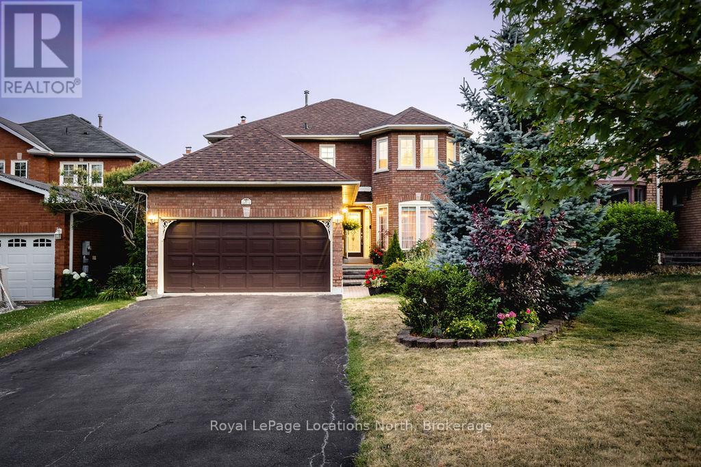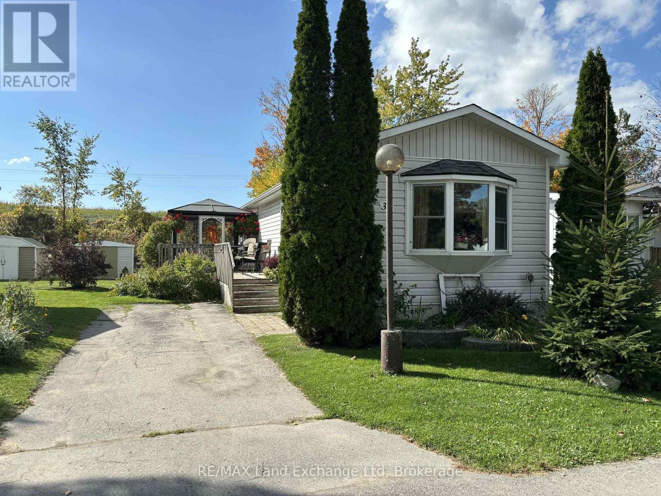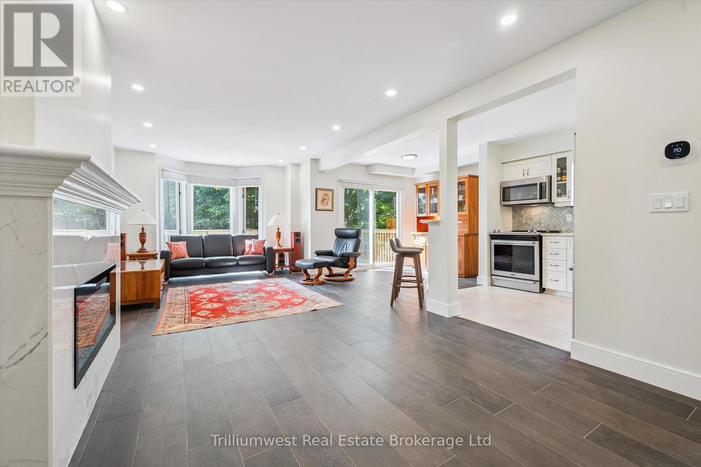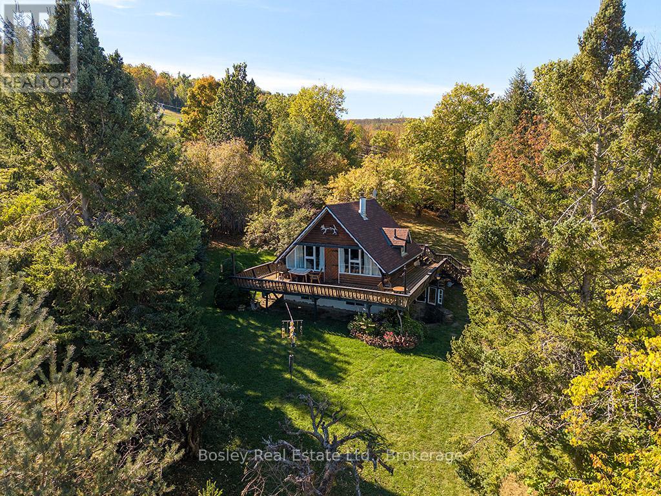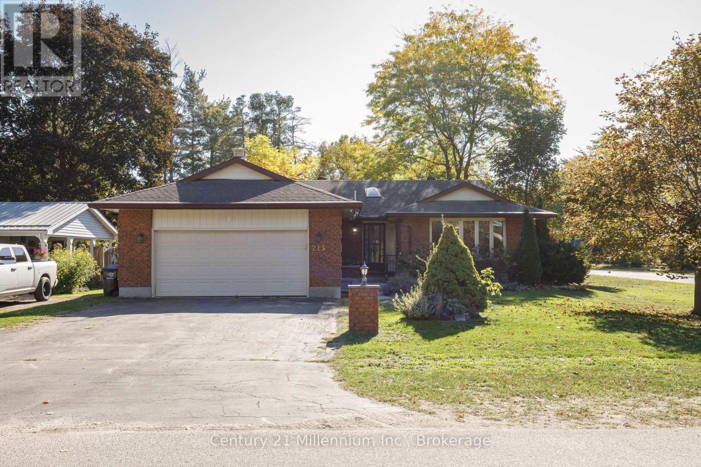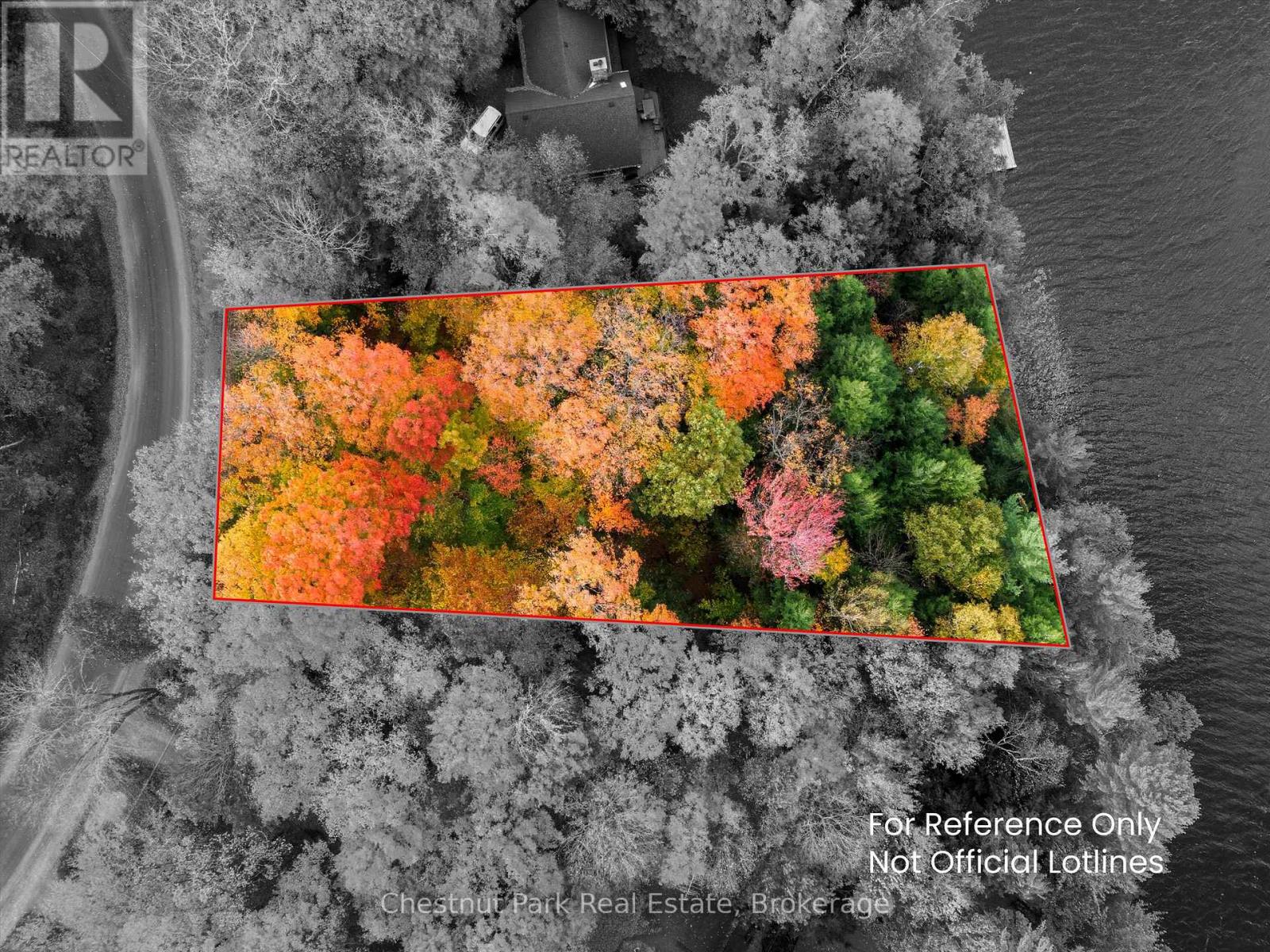827 Erie Street
Stratford, Ontario
Versatile industrial property offering just under 7,000 sq. ft. of combined office and warehouse space, ideally suited for a wide range of commercial and light-industrial uses.Situated on 2.82 acres, this property features a fully fenced yard providing secure outdoor storage and ample space for vehicles or equipment. 3 phase 600 volt hydro in building with standby generator as well. The two drive-in doors offer excellent functionality, each with generous clear height for easy loading and unloading.Located along a high-visibility corridor with an average of approximately 13,000 vehicles passing daily, this site offers unmatched exposure and accessibility for your business operations. Plenty of room for expansion available on site. (id:42776)
RE/MAX A-B Realty Ltd
181 - 49 Trott Boulevard
Collingwood, Ontario
Fully Renovated ground floor 2 bedroom, 2 bathroom condo. Enjoy a short stroll to the shores Georgian Bay and the Collingwood Trail system. Walk or ride directly to Downtown Collingwood from your front door. Minutes away from area ski clubs and golf resorts and shopping. Features included beautiful new open plan kitchen cabinetry, counters and new flooring throughout the whole unit. Both bathrooms benefit from new cabinetry and floors. Baseboard heaters have been upgraded throughout the whole unit. New front door replaced in 2023. Freshly painted, this spacious condo offers an open plan concept featuring dining area and living space with cozy gas f/p and doors to private patio. This unit features a good sized second bedroom which could also double as an office/den. In unit laundry makes this an ideal full time home or fantastic weekend retreat with allocated parking bright outside front door. (id:42776)
Sotheby's International Realty Canada
7881 Poplar Road
Clearview, Ontario
Private Luxury Country Estate Retreat on 2.1 serene acres in Clearview Township. Where refined living meets natural serenity. Surrounded by mature trees and picturesque views of shared and private ponds, this breathtaking property offers 4,500 sq ft of exquisitely finished living space and timeless architectural charm. Located on the south side of Poplar Side Road, on the Collingwood townline and within the sought-after Nottawa public school district, the setting is both secluded and convenient.Originally built in 1900, the home has been masterfully expanded with a 3,500 sq ft custom addition. A sweeping circular oak staircase greets you in the grand foyer, while engineered white oak floors and heated Brazilian slate tile add warmth and elegance throughout. Large casement windows bring in natural light and capture stunning views of the grounds.The custom kitchen (2025) features quartz waterfall countertops, Café appliances, a farmhouse sink, custom hood, and a walk-in pantry with a second sink, dishwasher, and ample storage. With four bedrooms and four bathrooms including two private ensuitesthe home is perfectly suited for both family living and entertaining. The primary suite offers a spa-like bath, walk-in closet, and private covered terrace with tinted glass railing and propane hook-up. Additional highlights include: Four-season sunroom with heat and A/C Sound-insulated office with private entrance and porch Third-floor observatory with panoramic windows. Second-floor bonus room off of the large living area has wet bar rough-in and deicated circuts for bar fridge and ice machine to easily turn into the ultimate entertainment room. In-floor heating in foyer, baths, Oversized 3-bay garage with EV outlet and heater rough-in Smart lighting, 16-camera security, spray foam insulation New well (2021) and septic (2024) Hardie board and stone exterior with soffit lighting. An exceptional country estate where craftsmanship, comfort, and natural beauty come together. (id:42776)
RE/MAX By The Bay Brokerage
19 - 5411 Elliott Side Road
Tay, Ontario
Welcome to Candlelight Village, one of Simcoe Countys most desirable adult-living communities, just minutes from downtown Midland and the shores of Georgian Bay. This beautifully updated double-wide modular home offers the perfect balance of comfort, privacy, and community ideal for retirees or anyone ready to downsize and simplify life.Set among mature trees in a quiet, friendly neighbourhood, this home feels serene and inviting. Step inside and youll be amazed by the bright, open layout featuring two bedrooms plus a family room perfect for guests, hobbies, or a 3rd bedroom . The spacious living and dining areas flow effortlessly into a modern kitchen designed for easy, comfortable living. Everything is on one level, making the home accessible and functional for everyday life.Pride of ownership shines through in every detail. Enjoy your morning coffee on the covered deck, or tend to your garden in the sunshine. With multiple outbuildings, there is a plenty of extra storage for tools and seasonal items, so everything stays neat and organized.Residents of Candlelight Village appreciate the peace of mind that comes with low-maintenance living. Monthly fees include water, snow removal, and road upkeep, allowing you to focus on what matters most. The community also offers an optional clubhouse and social club, where you can connect with friendly neighbours at your own pace.Just minutes away, Midland offers all the essentials shops, restaurants, healthcare, marinas, walking trails, and cultural attractions like the Wye Marsh and Sainte-Marie Among the Hurons.If youre seeking a quiet, affordable, and comfortable lifestyle, this home delivers everything you need for a truly worry-free retirement. (id:42776)
Revel Realty Inc
Lot 8 Green Acres Road
Grey Highlands, Ontario
Lake Eugenia Waterfront access is included in this 100x318 lot. On the corner of Grey Road 13 and Green Acres, this property enjoys access on a private road and shared waterfront ownership with a handful of property owners. This beautiful mature treed lot has a drilled well and hydro available at the lot line. Walking distance to Top O the Rock and Eugenia Falls, this property is just a 5 minute drive from Beaver Valley Ski Club. (id:42776)
Royal LePage Rcr Realty
0 Langford Road
Lake Of Bays, Ontario
90+ acres, 5 minutes to Baysville. Perfectly situated on a year-round, municipally maintained road close to both Bracebridge AND Huntsville!. 5 minutes to Baysville boat launch into Lake of Bays! This could be your ideal building lot! 650+ ft of frontage on Langford Rd, zoned RU. Hydro is on Langford Rd. Currently used for camping and recreation, there are trails, trees, rocks, and even a seasonal creek that runs through the property! Beautiful mixed bush, there's plenty of hardwood on the property. Access to the rear of the property is easy via driveway on road allowance. Sale comes with the trailers and storage container on site. Contact listing agent or your own realtor. No access without permission. (id:42776)
Keller Williams Experience Realty
10 Barwick Drive
Barrie, Ontario
PRIVATE BACKYARD-Welcome to this beautifully maintained 4-bedroom, 4-bathroom home offering nearly 2,900 sq. ft. of finished living space. The main floor features a bright, open layout with a large front sitting room and formal dining area, both with hardwood flooring and oversized windows. The kitchen includes white cabinetry, tiled countertops and backsplash, stainless steel appliances, and an eat-in area with a walkout to the backyard. Across from the kitchen is a cozy family room with a wood-burning fireplace, perfect for relaxing evenings. The main level also includes a 2-piece bath and laundry room with convenient garage access. Upstairs, you'll find four generous bedrooms and an updated 4-piece bathroom. The primary suite features a 5PC ensuite with a soaker tub, glass walk-in shower, double vanity with granite counters, and ample storage.The fully finished lower level offers flexible living space with a large rec room, bar area, office nook, and an additional 2-piece bath ideal for entertaining or creating a home gym, playroom, or 5th bedroom. Step outside to an extremely private, fully landscaped backyard complete with an interlock patio, mature trees, and plenty of space for kids or pets to play. Plus, a hookup for a hot tub is already in place. Six car parking. A wonderful home for growing families in a desirable neighbourhood. (id:42776)
Royal LePage Locations North
35 Briarwood Crescent
North Huron, Ontario
Enjoy easy living in this well-maintained 2-bedroom, 1-bath modular home located in a quiet and friendly retirement community. The bright, comfortable layout offers everything you need, with updates including a newer hot water tank, a roof completed in 2022 (with lifetime transferable warranty), and a new natural gas fireplace that provides efficient and cozy heat (lowering the the hydro cost by 64%). The home also features electric baseboard heating for added comfort throughout. This modular home also features a 200amp panel. Residents have access to a lovely common area with an in-ground community pool, perfect for relaxing or socializing with neighbours during the warmer months. A great opportunity to downsize or enjoy a simpler lifestyle in a peaceful, well-cared-for community. This home is on leased land, the monthly fee will be Lease $425.00 + Taxes $73.87 + Water $54.00 = $552.87. (id:42776)
RE/MAX Land Exchange Ltd.
RE/MAX Land Exchange Ltd
64 - 941 Gordon Street
Guelph, Ontario
Welcome to Parc Place! This well-managed condo community offers the perfect blend of comfort and convenience. Nestled at the back of the complex, this bright unit features an updated kitchen, open living/dining space, and a spacious principal bedroom with walk-in closet and treetop views. The finished basement provides a large rec room,2 piece bath, and storage. Recent upgrades include on-demand hot water, cold weather heat pump with EcoBee thermostat, porcelain tile flooring. Enjoy worry-free living with exterior upkeep, pool, tennis/pickleball court, and sauna. Steps to the University, parks, and local shops.Book your private showing today and see why Parc Place is the perfect place to call home! (id:42776)
Trilliumwest Real Estate Brokerage
3 - 242 Arrowhead Road
Blue Mountains, Ontario
Rarely offered live on the slopes of Alpine Ski Club! This original ski-in/ski-out chalet is bursting with original alpine charm and offers a lifestyle few ever experience. Nestled on an expansive 0.9 acre lot, this property provides direct access to the hill along with the convenience of exclusive private parking at the Club. Enjoy four seasons of recreation and relaxation: ski from your door in winter, hike the escarpment in spring, take in the vibrant fall colours, or spend summer days at nearby beaches on Georgian Bay. The wrap-around porch is the perfect vantage point to soak in stunning water views across the Bay and watch the activity of the slopes. This is a unique chance for Alpine Ski Club members to secure a true slope side property ideal for creating a family retreat, seasonal getaway, or simply enjoying as-is with all the cozy character of a classic chalet. Or, build to suit on the footprint of 800 sq ft and design your dream chalet right on the hill. Opportunities like this are few and far between at Alpine Ski Club. (id:42776)
Bosley Real Estate Ltd.
213 Jane Street
Clearview, Ontario
Welcome to this beautifully maintained 3-bedroom, 2-bath bungalow located on a peaceful, tree-lined street in the heart of Stayner. Sitting on a large corner lot, this property offers a rare combination of privacy, space, and convenience just a short drive to beaches, ski resorts, and scenic trails.Step inside to a bright and inviting foyer with a skylight, filling the home with natural light. The spacious living area flows seamlessly into the sunroom, the perfect spot to relax and enjoy views of the yard year-round. The primary bedroom features a walk-in closet and a private ensuite with a luxurious jetted tub, ideal for unwinding at the end of the day. Outside, you'll find backyard access from the corner lot, a double attached garage, and ample parking for guests or recreational vehicles. Whether you're looking for a family home or a peaceful retreat close to nature, this property offers comfort, convenience, and plenty of room to grow. (id:42776)
Century 21 Millennium Inc.
0 North Menominee Lake Road
Lake Of Bays, Ontario
Discover a rare opportunity to own a waterfront property on beautiful, tranquil Menominee Lake in Muskoka. This vacant lot offers a southeast exposure with 95 feet of water frontage. It's a great place for swimming, boating, paddling, casting a line or simply sitting by the shore and taking in the view. Menominee is known for its good fishing and relaxed feel, making it a spot where you can slow down and enjoy time on the water. With the property as your canvas, you have the freedom to design the kind of getaway that suits you best - whether that's a cabin tucked in the trees or a modern cottage that makes the most of the lakefront setting. This is more than just a lot - it's a chance to create your own space on the lake, your way. (Please remember to stay within the property boundaries when walking the lot.) (id:42776)
Chestnut Park Real Estate

