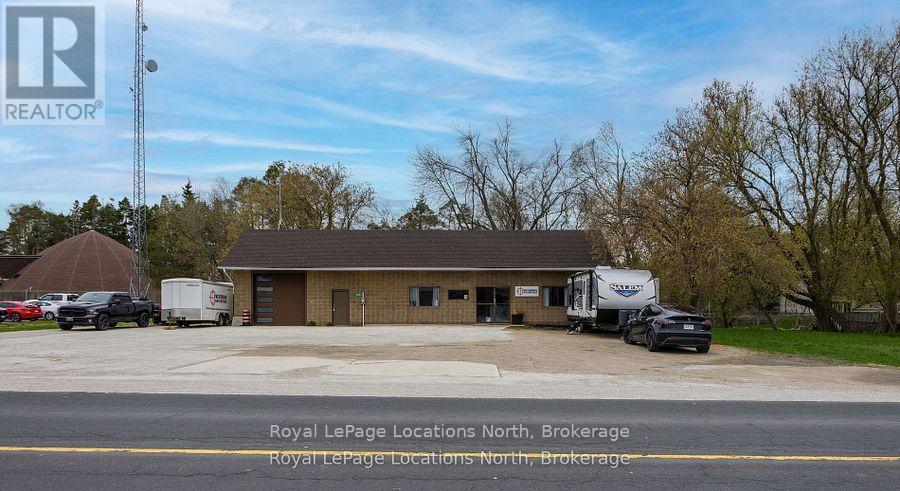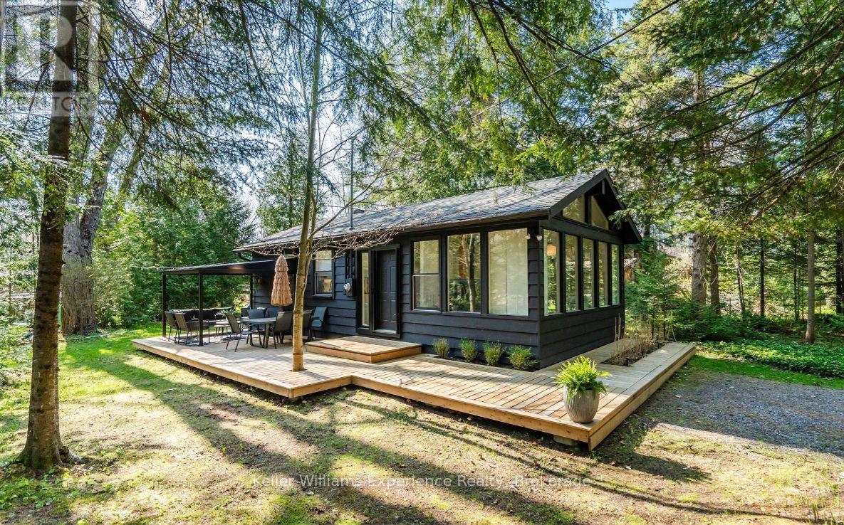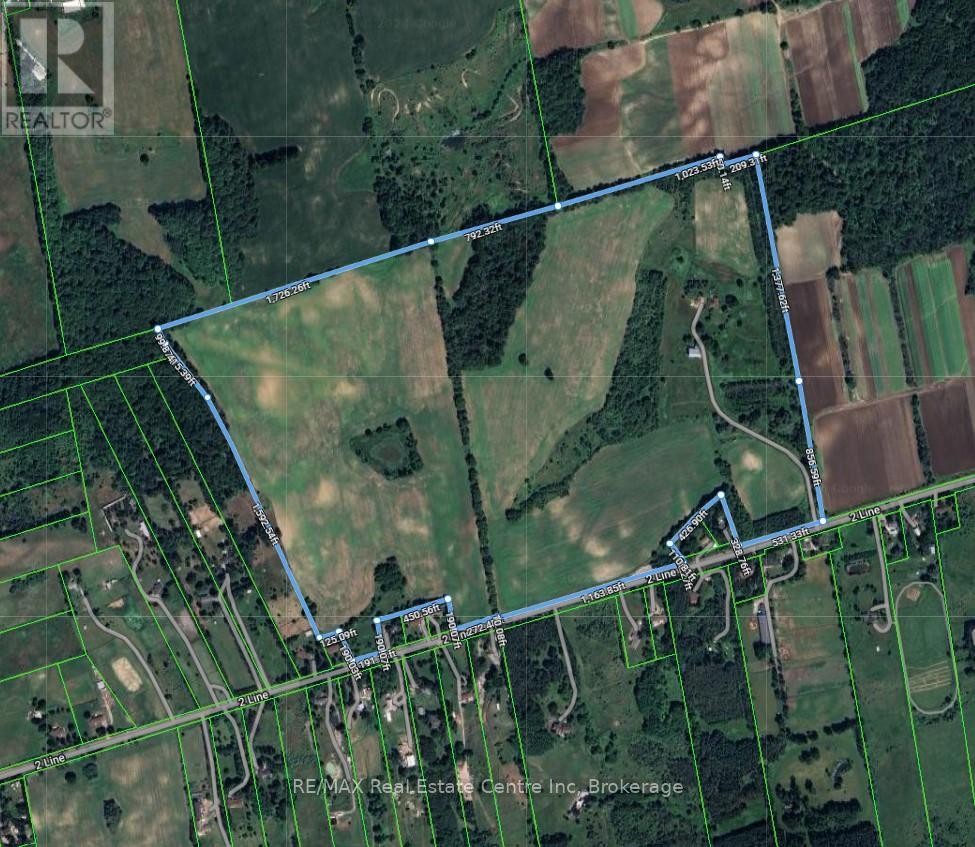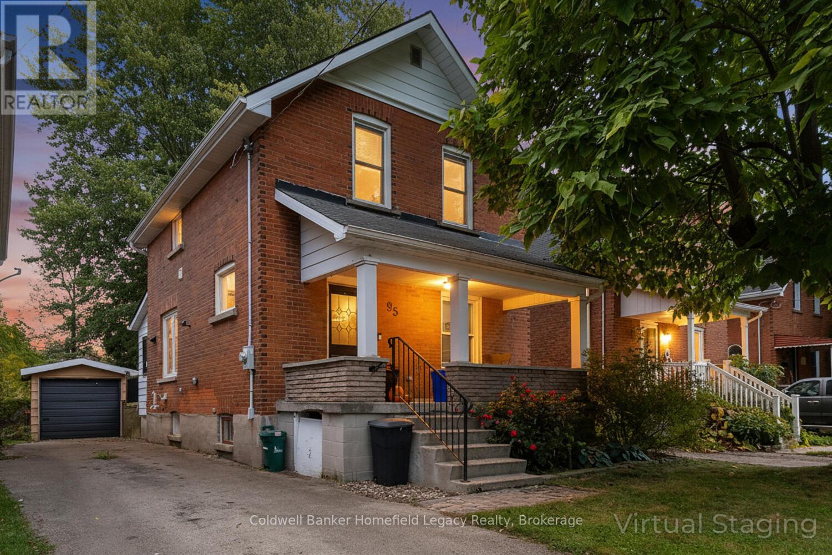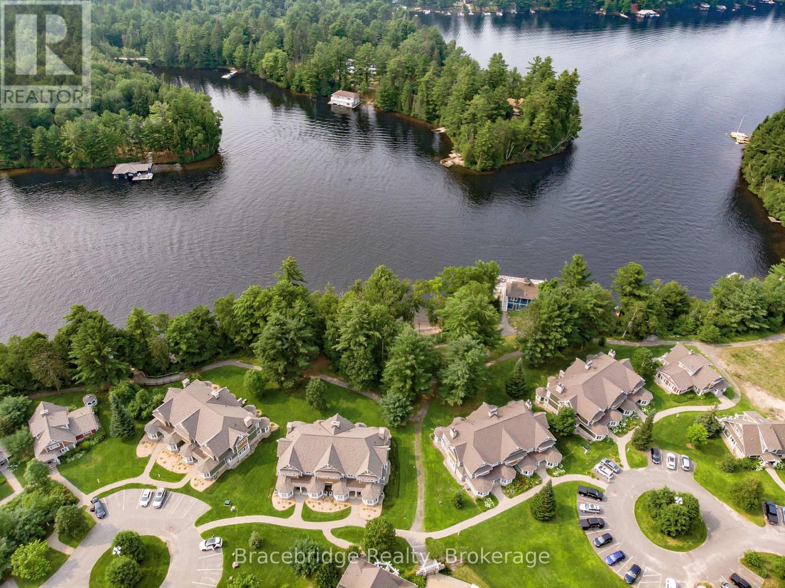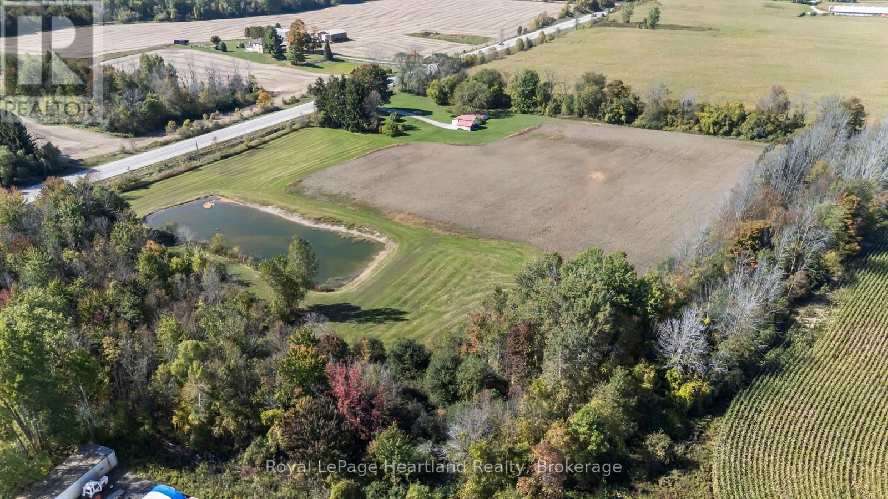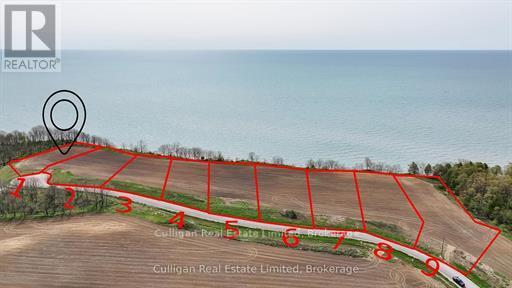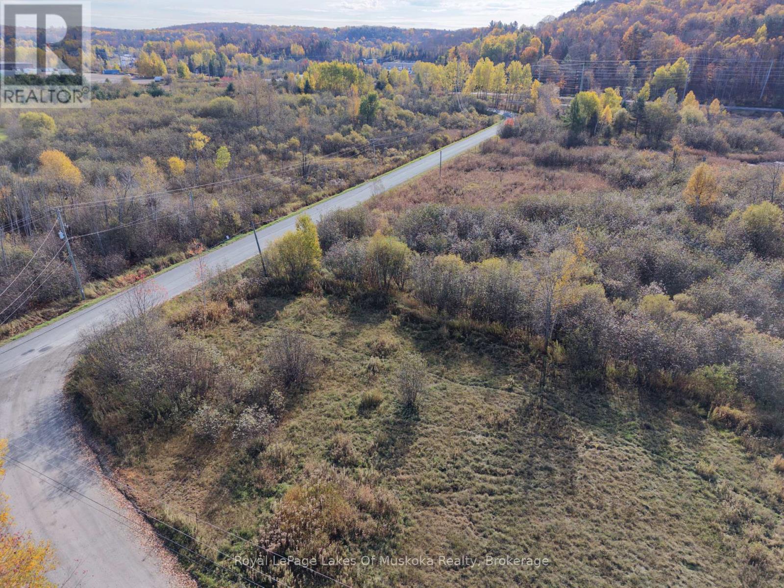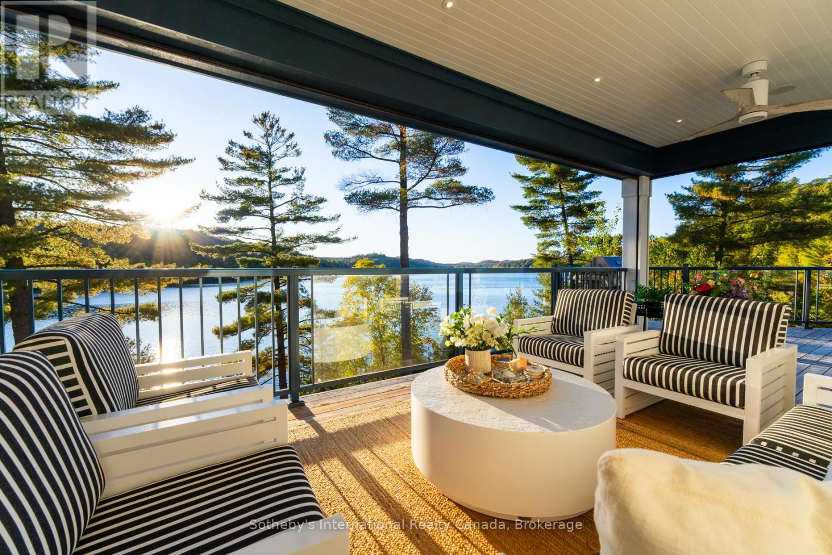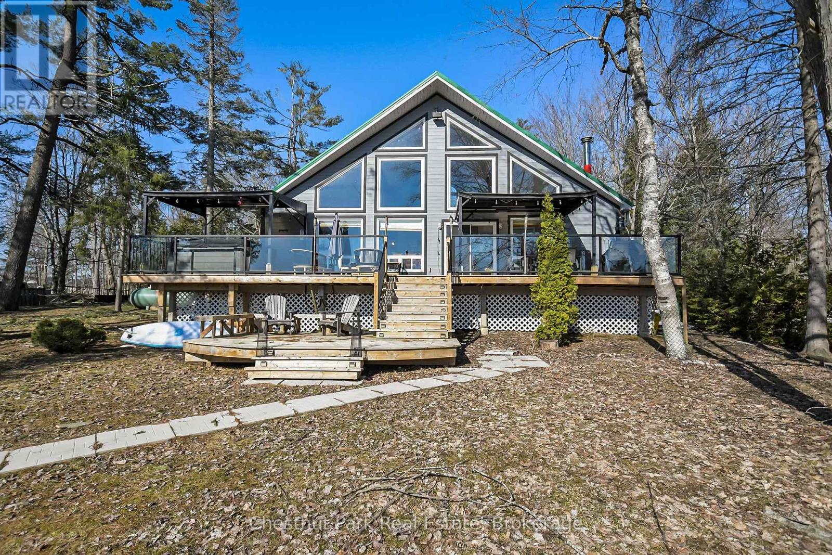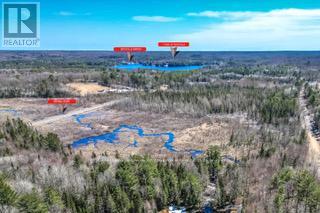5206 County Rd 9 Road
Clearview, Ontario
Prime Commercial Opportunity in the Heart of New Lowell! Position your business for success in this high-visibility, high-traffic location in the vibrant center of New Lowell. Zoned C1 Commercial, this exceptional property offers endless potential for a variety of business ventures from retail and professional services to trade operations. Recently renovated, it features a modern showroom, three private offices, two washrooms, and a spacious garage with ample storage. With excellent exposure, highway access, and generous on-site parking, this property combines convenience with outstanding visibility. Currently tenanted on a month-to-month basis, its ready for your next business move. Dont miss this prime opportunity to establish or expand your presence in a thriving community! (id:42776)
Royal LePage Locations North
1 Sundown Road
Tiny, Ontario
Fully renovated 4-season cottage located in Tiny's sought-after Wahnekewaning Beach area, known for its strong European community and proximity to the beach. This 2 bedroom, 1 bathroom home sits on a generous 97.46 x 149.56 ft lot and features over $100K in upgrades completed since 2023 including a spray-foamed crawl space, a high-efficiency heat pump, new hot water tank, addition of a Bunkie and so much more! The newly built 110 sq ft Bunkie with electricity, ceiling fan, and capacity for portable A/C gives you that extra space which is ideal for guests, office, studio use or a great hangout for the kids. Located just steps from Wahnekewaning Beach access, this is a great opportunity to get into one of the area's most desirable stretches of Georgian Bay shoreline. Ideal for seasonal retreats or full-time living. (id:42776)
Keller Williams Experience Realty
6952 2nd Line
New Tecumseth, Ontario
Welcome to 6952 Second Line a remarkable country estate offering endless possibilities for farming, equestrian use, or simply enjoying natures beauty. Set well back from the road, this 171-acre property features approx. 125+ workable acres. The land offers, flat and gently rolling terrain, scenic hills, ponds, wetlands, and 20+ acres of mature bush, creating a private nature reserve with deer, turkeys, and ducks. Enjoy private walking trails for peaceful hikes, snowmobiling, or ATV fun across your own property. The charming farmhouse offers over 3,500 sq. ft. of living space with an open-concept kitchen, multiple living/dining areas, 3+1 bedrooms, and 3 baths. A walk-out basement includes a large rec room and second kitchen ideal for multigenerational living or guest accommodations. The impressive 42x62 two-storey barn features a 1,000 sq. ft. heated area with electrical, plumbing, 3-pc bath, separate septic, and rough-ins for future kitchen or laundry. Its ready for stalls, tack area, office, or additional living space, making it a perfect equine facility or hobby farm. Additional highlights include farmland rental income of approx. $50,000/yr, solar panels generating around $7,500/yr, and fibre-optic internet at both the house and barn. Conveniently located just 5 min to Tottenham, 20 min to Alliston or Bolton, 30 min to Orangeville or Newmarket, 45 min to the international airport, Markham, Barrie, or Brampton, 55 min to Mississauga, and about 70 min to downtown Toronto, Guelph and the OVC Large Animal Clinic. This exceptional property combines the functionality of a productive farm with the serenity of a private country retreat - perfect for those seeking a balance of work, recreation, and nature. (id:42776)
RE/MAX Real Estate Centre Inc
95 Mcnab Street
Stratford, Ontario
Welcome to 95 McNab Street! This beautifully updated 2-bedroom, 1.5-bath home blends classic brick charm with modern style and thoughtful upgrades throughout. Step inside to find a bright, open-concept main floor featuring a stunning custom kitchen with two-tone cabinetry, quartz countertops, and an island with seating perfect for entertaining or casual family meals.The inviting living area offers a cozy electric fireplace and built-in shelving, while the adjoining dining nook provides additional storage and a sunny spot for morning coffee. A convenient main-floor laundry and stylish powder room complete this level.Upstairs, you'll find two spacious bedrooms with vaulted ceilings and a full bath. The layout offers comfort and functionality for couples, small families, or downsizers alike.Outside, enjoy a welcoming front porch, a detached garage, and a private backyard surrounded by mature trees. Located in a quiet, walkable neighbourhood close to downtown Stratford, schools, and parks.This home combines modern convenience with timeless character. Don't miss your chance to call 95 McNab Street home! (id:42776)
Coldwell Banker Homefield Legacy Realty
Villa 6 W1 Or W10 - 1020 Birch Glen Road Highway
Lake Of Bays, Ontario
Escape to the enchanting shores of Lake of Bays and embrace a luxurious lakeside lifestyle with this fractional ownership opportunity at The Landscapes . Nestled in the serene expanse of cottage country, Villa 6 is a stunning 2-storey villa that is a haven of comfort and elegance. Offering five weeks per year for each interval,10 if you choose to purchase both fractions, this retreat is your gateway to fully immerse yourself in the breathtaking beauty of the surroundings. The villa boasts three spacious bedrooms and a versatile den, effortlessly doubling as a fourth bedroom, ensuring ample space for relaxation and privacy. Each room is designed to provide the perfect balance of luxury and comfort, making every stay memorable. Just steps away from the villa, the water's edge beckons. Here, you can indulge in the tranquility of the lake, explore the boathouse, or engage in lively activities at the clubhouse and swimming pool. Villa 6 offers a unique opportunity with two fixed summer weeks available for purchase. Choose Week 1 (W1) to kick off the cottaging season and start your summer in style, or opt for Week 10 (W10), the last week of the summer, to conclude your season on a high note. In addition to your fixed week, enjoy four floating weeks each year, opening a world of possibilities to explore and enjoy the property throughout different seasons. The on-site amenities at Villa 6 are nothing short of luxurious. Dive into the pool, engage in friendly competition in the games room, or embark on water adventures such as kayaking, canoeing, and paddleboarding. And while you're enveloped in nature's embrace, stay connected with the outside world through reliable WIFI and cable TV. Don't let this extraordinary opportunity pass you by. Experience the ultimate in lakeside living at Villa 6,where every visit is a journey into luxury, relaxation, and unforgettable moments. (id:42776)
Bracebridge Realty
1539 6 Concession N
Clearview, Ontario
Welcome to this charming 1 1/2 story home with history and character! Once a one room schoolhouse, it has been thoughtfully converted to a 3 bedroom home with loads of potential. The main floor features an inviting open-concept living room and kitchen, a spacious primary bedroom, a 4 piece bathroom with recently installed tile, a versatile second bedroom or office, sunroom and a welcoming foyer with newly installed tile. |The second floor offers two adjoining bedrooms, connected by a doorway. One of the rooms is currently being used for storage, providing flexibility for your needs. With a little vision, the upper level could be transformed into one spacious primary suite or as a cozy family room. House is wired for a generator with a 100 amp generator panel and has an upgraded main electrical panel to 200 amp. With a detached 2 car garage all nestled on a rural 1/2 an acre lot. (id:42776)
Royal LePage Locations North
78 Bruce Rd 86
Huron-Kinloss, Ontario
4-Bedroom Country Home on Nearly 9 Acres with Pond | Workshop & Barn | Prime Location! Discover the charm of country living in this 4-bedroom, 1-bathroom home nestled on a beautifully scenic 9 acres. Perfectly located off the main highway, this property offers an ideal balance of rural tranquility and convenient access to the nearby communities of Wingham and Lucknow. The property has approximately 6 acres of workable land, providing ample space for hobby farming, gardening, or outdoor recreation. A large insulated 50' x 30' workshop, complete with hydro and running water, offers endless potential for projects, storage, or small business use. In addition, there's an attached 19' x 20' barn or lean-to, adding even more functionality and versatility to the property. The home's exterior exudes charm and curb appeal, featuring a durable steel roof, a welcoming cedar porch, and an eye-catching red stucco finish that beautifully complements the natural surroundings. Whether you're seeking a peaceful homestead, hobby farm, or a property with room to grow, this one-of-a-kind rural retreat has it all. (id:42776)
Royal LePage Heartland Realty
Unit 2 Bluffs Road
West Elgin, Ontario
Discover this exceptional ongoing development featuring 9 lots, located away from the hustle of city life. Hydro and water are available at the lot line, and this property is part of West Elgin Vacant Land Condominium No. 39. With condo fees of just $160/month, you'll enjoy services such as street lighting, road maintenance, and a condo reserve fund.This prime location offers breathtaking cliff-side views of Lake Erie, with quick access to the Pt. Glasgow public beach and marina, just a short walk away. Enjoy world-class Walleye fishing, kayaking, canoeing, water skiing, and more. Nearby, you'll find walking trails, local craft breweries, wineries, seasonal blueberry farms, markets, golf courses, and camping options. Neighbouring lands to the East are approved for over 44,000 sq. ft. of mixed-use development, offering future opportunities for shops, pubs, and eateries. (id:42776)
Culligan Real Estate Limited
820 Bayshore Boulevard
Huntsville, Ontario
Discover the perfect blend of privacy, convenience, and natural beauty with this 3.6-acre vacant residential lot. Ideally located just minutes from downtown Huntsville, this level, partially cleared property offers a serene setting with a picturesque creek running through, providing a peaceful backdrop for your future home or investment. Zoned for residential use, the property offers municipal services, hydro available at the lot line, and year-round access on a maintained road ensuring comfort and accessibility in every season. Enjoy the best of both worlds with waterfront access by easement directly across the road, allowing you to take advantage of beautiful Lake Vernon for recreation or relaxation. Conveniently located close to Highway 11, commuting or accessing local amenities is a breeze. Whether you're looking to build your dream home, a weekend retreat, or invest in Muskoka's growing real estate market, this property offers endless potential in a highly sought-after location. (id:42776)
Royal LePage Lakes Of Muskoka Realty
800 Big Island Road
Huntsville, Ontario
Embrace breathtaking sunsets with over 650 feet of southwest-facing frontage on beautiful Lake Vernon. This fully automated six-bedroom, five-bathroom cottage is a perfect retreat for families and entertaining. Step inside to a spacious layout designed for stunning water views. The large kitchen, living, and dining areas ensure you capture the beauty of the lake from every angle. The main level features a luxurious primary suite with windows on three sides, his and hers vanities, a separate water closet, and a walk-in closet. A guest suite with an en-suite offers added privacy. Downstairs, four additional bedrooms and two bathrooms provide ample space for family and friends. Enjoy seamless indoor-outdoor living with multiple heat-treated ash decks outfitted with motorized screens, transforming your Muskoka room into an open-air deck at the touch of a button. For boating enthusiasts, a covered boat port and oversized dock await you, perfect for sunset cocktails or lounging by the shore. A charming tree grows through the deck, adding unique character, and an inclinator is conveniently available for easy access to drinks....no heavy lifting required! The cottage is heated and cooled by a modern heat pump, eliminating the need for frequent propane refills. Located just a one-minute boat ride from the marina, 800 Big Island is not just a cottage; its a magical retreat you have to see to believe. Schedule your visit today! (id:42776)
Sotheby's International Realty Canada
7609 Somerset Park
Ramara, Ontario
Your Severn River adventure awaits. Nestled at the end of a private road, this turnkey four-season sanctuary offers 137 feet of pristine Severn River frontage, blending tranquility with effortless access to Lake Couchichings open waters just minutes away by boat. Designed for seamless entertaining, the property features five spacious bedrooms that comfortably sleep 12. The heart of the home is a gourmet kitchen renovated to perfection, featuring sleek quartz countertops and a sprawling center island ideal for family gatherings. Natural light floods the open-concept living area, while the lower level transforms into an entertainment haven with space for games or lounging. Step outside to a private waterfront paradise: shallow beach entry as well as deep, clear waters perfect for swimming, kayaking, or fishing, paired with a generously sized lot for gardening or outdoor dining. The properties secluded location ensures peace, yet it remains minutes from amenities and year-round activities.With recent upgrades, a functional layout, and no detail overlooked, this cottage is primed for immediate enjoyment. Rarely does a property with this blend of luxury, location, and versatility hit the market. Proven rental income too. Train line inactive behind property - just rail storage. Schedule your showing today before this gem is gone. (id:42776)
Chestnut Park Real Estate
9 - Lot 18 Concession
Lake Of Bays, Ontario
Attention all Developers! Newly Severed Eight Residential Building Lots in Prime Baysville Location. Stately Lots ranging in size from 2 Acres to 24 Acres. Survey has been Completed. Driveway Permits have been Approved. Minutes to Town, Marina, Restaurants and Boutiques. Unique Opportunity to Develop on 54 Plus in Muskoka. (id:42776)
Royal LePage Lakes Of Muskoka Realty

