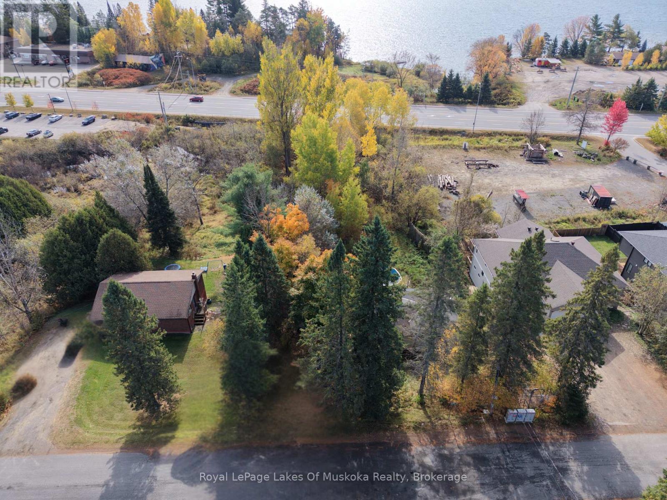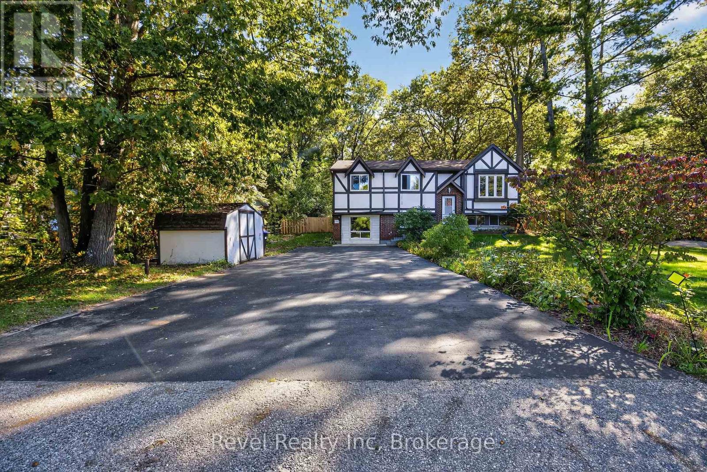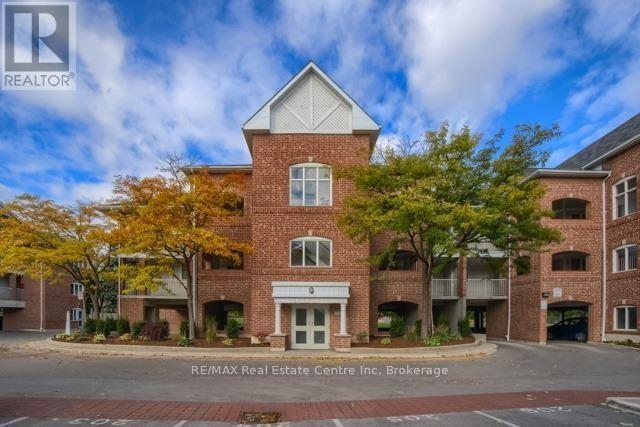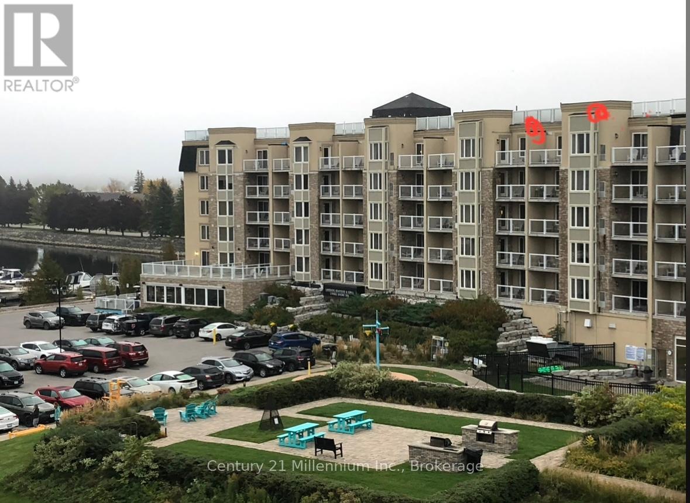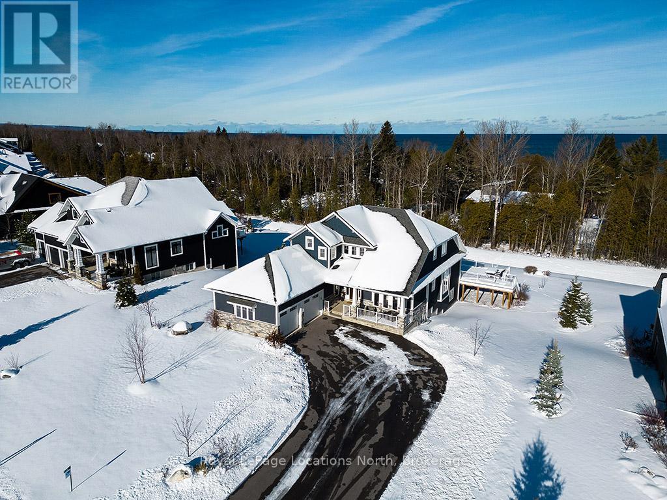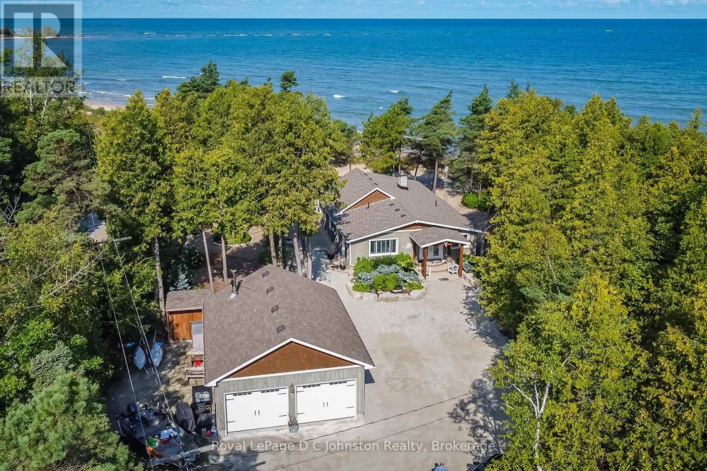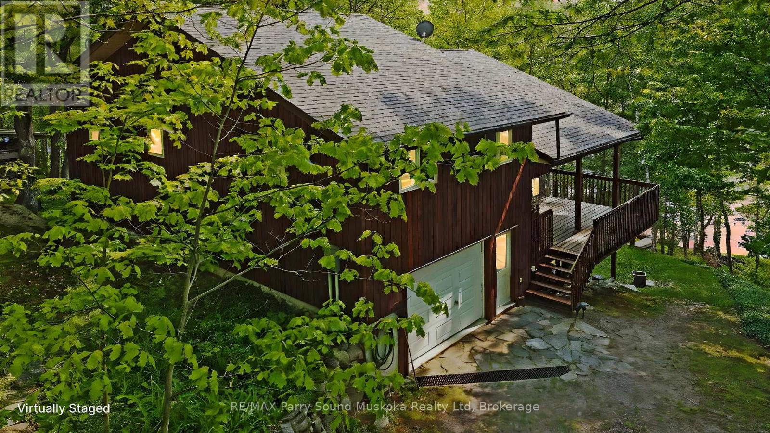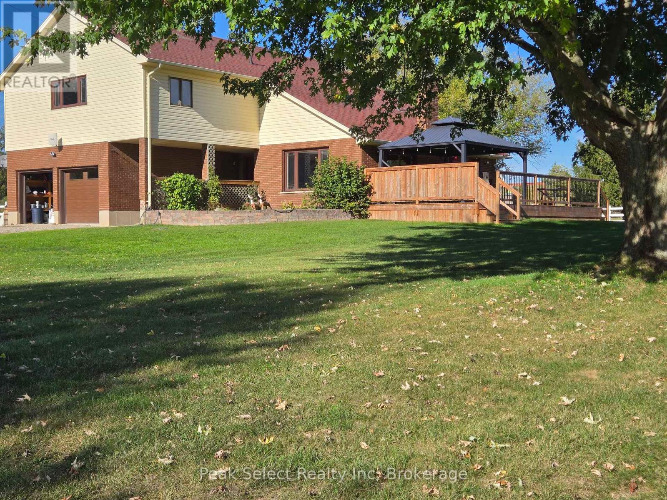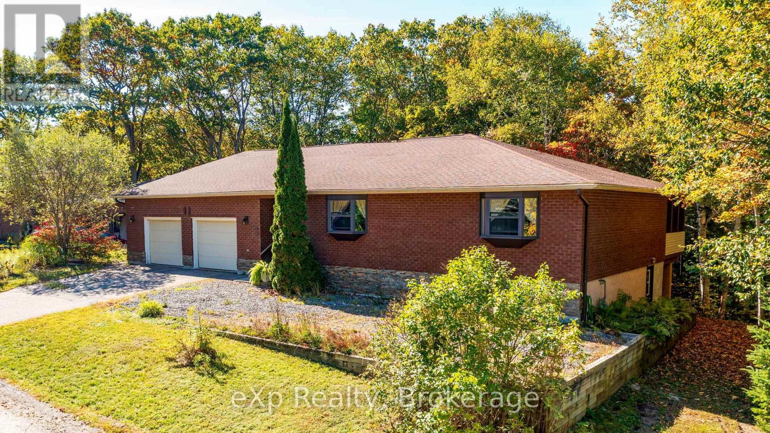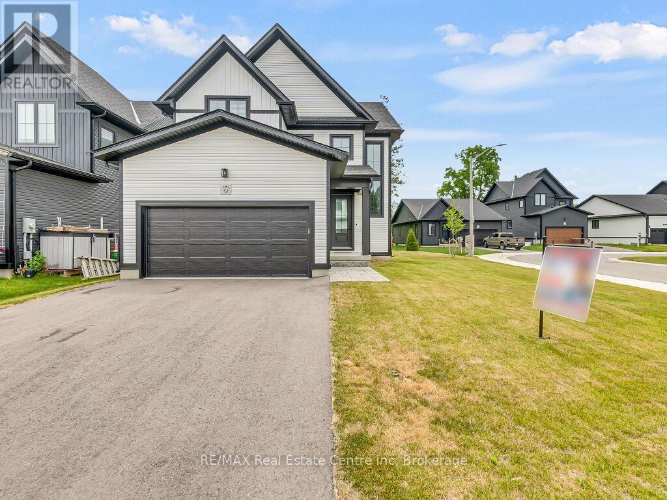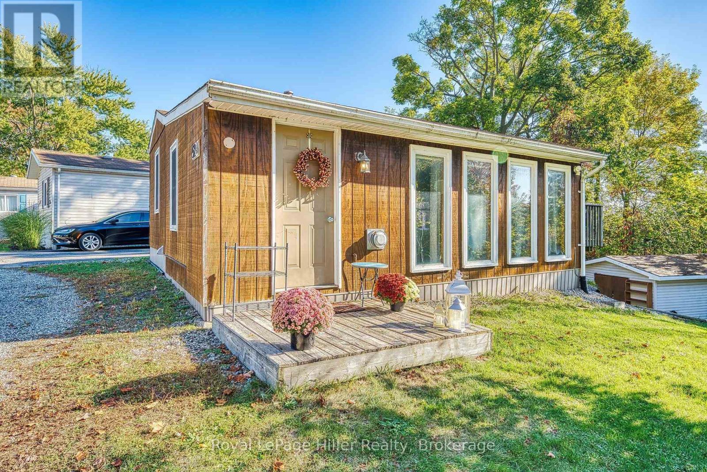171 Fairyview Drive
Huntsville, Ontario
Excellent investment package featuring two income-generating duplexes plus a prime commercial lot on Hwy 60. Home 1 offers 3+1 bedrooms with a walk-out basement. The second home offers 2+1 bedrooms. Both are tenanted with steady cash flow. Conveniently located near the highway, hospital, and downtown in a desirable neighbourhood. Rare opportunity combining residential and commercial potential in a great location. There are Engineers drawings for a residential/commercial permit for 60 units with 37 units already confirmed. (id:42776)
Royal LePage Lakes Of Muskoka Realty
203 Knox Road W
Wasaga Beach, Ontario
Welcome to this beautiful property full of potential in the heart of Wasaga Beach! This 4-bedroom, 2-bathroom home offers open-concept living, perfect for families and entertainers alike.The spacious kitchen provides plenty of counter space for your next family dinner or gathering, flowing seamlessly into the main living area for a warm, inviting feel.Step outside to your massive backyard oasis ideal for hosting summer BBQs, relaxing by the gardens, or enjoying the peaceful surroundings. The property also features a detached garage/workshop complete with heat and electricity perfect for hobbyists, car enthusiasts, or additional storage.With its combination of space, functionality, and charm, this home truly offers something for everyone. Close to beaches, trails, schools, and all of Wasagas amenities this property wont last long! (id:42776)
Revel Realty Inc
195 - 103 Bristol Road E
Mississauga, Ontario
Beautiful One-Bedroom Stacked Townhouse in a Desirable Location! This well-maintained one-bedroom unit offers comfort and convenience in a highly sought-after area. Enjoy being close to transit, shopping centers, schools, community Centre, doctors office, grocery stores, and easy access to Highways 401/403. The upcoming LRT will add even more value and convenience! The home features a bright open-concept layout with a half wall between the bedroom and living room, allowing natural light to flow throughout while overlooking a peaceful park. The community is well-managed and offers excellent amenities, including: Convenient parking on the main floor Outdoor pool Visitor parking .Beautifully maintained common areas (id:42776)
RE/MAX Real Estate Centre Inc
6412-6414 - 9 Harbour Street E
Collingwood, Ontario
3 WEEK FRACTIONAL OWNERSHIP AT Collingwood's only waterfront resort. Built in 2021, this Phase 4 unit located on the top floor (almost corner unit) of Living Water Resort offers amazing unobstructed views of Georgian Bay from their private balconies. Available weeks are #31, 32 & 46 (1st & 2nd week of August & 3rd week of November). Flexible ownership allows use of weeks as scheduled, or exchanged locally, or traded internationally! Not able to book your stay? You can add your unit to a rental pool & make an income. Owners can either rent the 2 units or rent 1 & use the other. Call for more details. With lock off feature, this 2 bed/2 bath/2 kitchen unit can be transformed into a bachelor & 1 bedroom apartment. Bachelor suite has 2 queen beds & a kitchenette. The 1 bedroom unit offers living room w/pull out sofa, electric fireplace, full kitchen w/dishwasher, fridge, stove, microwave, washer/dryer, large main bedroom w/king size bed, & 4pc bathroom with a beautiful glass wall shower. Fully furnished units are maintained by the resort. Amenities include access to pool area, rooftop patio & track, gym, restaurant, spa & much more! Close to Blue Mountain, Wasaga Beach, local trails, beaches, restaurants & shopping. ***All fees (condo & taxes) have been paid until 2028! *** Very motivated seller. Bring all offers! This is a Fractional ownership property, not a time share, therefore Owners are on title. (id:42776)
Century 21 Millennium Inc.
128 Timber Lane
Blue Mountains, Ontario
Sophisticated Living in Thornbury's Coveted Timber Lane! Tucked away in one of Thornbury's most sought-after neighbourhoods, this exquisite home offers the perfect blend of luxury, comfort, and convenience - just steps from Georgian Bay and the Georgian Trail. Built in 2019 by Reids Heritage Homes, this meticulously designed residence sits on an impressive 240-foot-deep lot, offering privacy and space to enjoy every season. Step inside to discover a light-filled interior, where soaring cathedral ceilings and a wall of windows in the living room create a seamless indoor-outdoor connection. The floor-to-ceiling custom stone fireplace, complete with a wood mantel, creates a statement piece and the perfect ambiance for a winter's eve. Hardwood flooring adds warmth throughout, while the custom-designed kitchen is a chefs dream - complete with elongated cabinetry, sleek granite counter tops, under-cabinet lighting, and casual seating. The separate formal dining room makes entertaining effortless. The main-floor primary suite is a private retreat, featuring a walk-in closet and a spa-like 5-piece ensuite. A dedicated office, main-floor laundry, and a well-appointed mudroom ensure everyday convenience. Upstairs, two spacious bedrooms and a cozy loft-style living area provide the ideal space for kids or guests. The fully finished lower level is designed for entertainment and relaxation, boasting a walkout to the backyard, a large living area, a pool table, a stylish bar, an additional bedroom, and a full bathroom - perfect for hosting or unwinding after a day on the slopes or the water. Enjoy hosting from your spacious deck complete with composite decking and glass railings, perfect for el fresco entertaining. Situated among high-end homes and just minutes from Thornbury's charming shops, restaurants, and marina, this is a rare opportunity to embrace the four-season lifestyle in a premier location. (id:42776)
Royal LePage Locations North
103 Saugeen Beach Road
Saugeen Shores, Ontario
Dream Beachfront Retreat in Port Elgin. This is an unparalleled opportunity to own a piece of Saugeen Beach Road's coveted shoreline, nestled in the trees along the enclave known locally as Eidt's Grove. This property boasts a generous 111 foot frontage of sandy Lake Huron shoreline, offering spectacular panoramic views and sunsets. The large, private lot is a natural oasis, featuring a charming babbling stream that meanders through the property. The fully renovated 1,800 square foot year-round home or vacation hideaway (fully updated in 2010) is designed for comfort and style. Inside, the home is anchored by a rustic stone fireplace in the main living area, complemented by engineered hickory wood floors and a bright, functional kitchen featuring whitewashed poplar cabinetry, a large island, and stainless steel appliances. With three bedrooms, a large entrance foyer, and a main-floor laundry room, this home is as practical as it is beautiful. Step outside to exceptional outdoor living spaces, including stunning exposed aggregate concrete walkways and patios that lead directly to the white sand beach. The property is complete with an oversized, detached 24 x 30 foot insulated garage/workshop, a woodshed, a 7 x 11 foot bunkie, and a refreshing outdoor shower, making this a truly turn-key lakefront gem. (id:42776)
Royal LePage D C Johnston Realty
38 Shebeshekong Estates Road S
Carling, Ontario
PRIME SOUTH WEST EXPOSURE on Shebeshekong Lake! BREATHTAKING SUNSETS! This 4 season lake house or cottage getaway is nestled on 2/3 of an acre treed lot, Clean clear 103' of sandy base shoreline, Approx 2300 sq ft, Open concept Great Room enhanced with vaulted ceilings, Wall of windows viewing lake, Fantastic kitchen with huge island, Abundance of cabinetry, Quartz counters, , 3 bedrooms, Warm hardwood floors, Finished walkout lower level boasts family room, Den/guest room, 2nd bath, Desirable oversized double garage with workshop/storage area, New ('24) high efficiency forced air propane furnace, Located just 15 minutes from Parry Sound, Shebeshekong Lake is ideal for family fun, Gentle to step in at water's edge, Deep water at end of dock for great swimming, boating, fishing, Protected waters with gorgeous Northern Natural Landscape, Windswept pines, Year round road access, Don't miss this Lakefront Opportunity being offered by the original owner! (id:42776)
RE/MAX Parry Sound Muskoka Realty Ltd
20076 Cherryhill Road
Thames Centre, Ontario
Horse, goat, garden or recreational hobby farm awaiting for you to develop on About 16.8 acres with very spacious 2 storey home. The front few acres already fenced in pasture & paddocks with a large run-in for horses. So much more room for additional pasture, trails, shed/barn etc. Ton of room to park the trailers, truck, & RV in large circular driveway. Room to put in a pool and extra special shop/barn in addition to the already oversized 2 car garage (about 23.9 x 22 ft) that is attached to the home. In the home will find BOTH a large family room & living room on the MAIN level. The family room could be developed as a main floor bedroom suite if wanted. Huge kitchen with eating area. Main level Laundry /mud ROOM with side door to deck. A convenient 2 piece bath as well. The 2nd level has one of the largest primary bedroom suites seen in awhile - with 2 walk-in closets, Ensuite with double sinks, shower & toilet. Four MORE spacious bedrooms on 2nd level. Large bathroom with room for extra make up desk, or cabinets. TWO linen closets -in main bathroom & double door in hallway. You may have some finishing /updating to do; but the BIG EXPENSIVE items for rural properties have been done: NEW SEPTIC 2024; NEW Drilled WELL about 7ish yrs ago; SHINGLES about 11-12 yrs ago; NEW BREAKER PANEL 2025; duel flush toilets in most bathrooms; most main level WINDOWS and doors are updated; Both GARAGE DOORS new 3ish yrs ago; and Newer GAZEBO on large deck. Definitely you will do some decor & changes to make it your own & will have a HOME for all of your family's (including the 4 legged member)activities, work/offices, etc. Zoned Agricultural. Discover the raw hilly land behind, old wild asparagus patch; paddock & pasture with large run-in/shed,, huge home & about 16.8 acres to create your dream. DO NOT go on property without appointment please. Dates are not exact. Do not touch/pet animals for safety. Located 8ish minutes to 401; 15ish London per google. on MLS# X12445518 (id:42776)
Peak Select Realty Inc
20076 Cherryhill Road
Thames Centre, Ontario
Horse, goat, garden or recreational hobby farm awaiting for you to develop on About 16.8 acres with very spacious 2 storey home. The front few acres already fenced in pasture & paddocks with a large run-in for horses. So much more room for additional pasture, trails, shed/barn etc. Ton of room to park the trailers, truck, & RV in large circular driveway. Room to put in a pool and extra special shop/barn in addition to the already oversized 2 car garage (about 23.9 x 22 ft) that is attached to the home. Zoned Agricultural. Discover the raw hilly land behind, old wild asparagus patch; paddock & pasture with large run-in/shed, Huge 2 storey home & about 16.8 acres to create your dream. Very easy access to Highway -located 8ish minutes to 401; 15ish London per google. In the home will find BOTH a large family room & living room on the MAIN level. The family room could be developed as a main floor bedroom suite if wanted. Huge kitchen with eating area. Main level Laundry /mud ROOM with side door to deck. The 2nd level has one of the largest primary bedroom suites seen in awhile - with 2 walk-in closets, Ensuite with double sinks, shower & toilet. Four MORE spacious bedrooms on 2nd level. Large bathroom with room for extra make up desk, or cabinets. You may have some finishing /updating to do; but the BIG EXPENSIVE items for rural properties have been done: NEW SEPTIC 2024; NEW Drilled WELL about 7ish yrs ago; SHINGLES about 11-12 yrs ago; NEW BREAKER PANEL 2025; duel flush toilets in most bathrooms; most main level WINDOWS and doors are updated; Both GARAGE DOORS new 3ish yrs ago; and Newer GAZEBO on large deck. Oh and its GAS forced air gas. Definitely you will do some decor & changes to make it your own & will have a HOME for all of your family's (including the 4 legged member) activities, work/offices, etc. (id:42776)
Peak Select Realty Inc
18 Kristen Heights
Parry Sound, Ontario
IMPROVED PRICE and ENDLESS POTENTIAL! This house is priced to sell in an evolving market, so MAKE AN OFFER and you can move in before winter arrives! SPACIOUS 4 BEDROOM HOME IN A PREFERRED LOCATION -- STEPS FROM GEORGIAN BAY AND THE FITNESS TRAIL! You can have it all in this solid brick bungalow offering over 2,400 SQ FT of living space, perfectly situated on the edge of town. A large entry flows seamlessly into the welcoming living room. A bonus family/flex room is found adjacent and is ideal for a home office, playroom, or gym. The large EAT-IN KITCHEN features abundant cabinetry, newer appliances, and plenty of room for family gatherings. On one side of the home, the generous primary bedroom offers a WALK-IN CLOSET and 3-piece ensuite with a newer toilet and shower. A second bedroom and a convenient combination laundry room/3-piece bath complete this wing. On the opposite side of the house, you'll find two additional bright and SPACIOUS BEDROOMS with a full-sized bathroom shared between them - perfect for family or guests. Four sliding patio doors lead to a spacious WEST FACING DECK where you can unwind and take in the peaceful, natural surroundings and seasonal views of Georgian Bay. Enjoy the serenity of the SCREENED IN PORCH, overlooking the PRIVATE forested setting. An oversized and heated 2-CAR GARAGE features newer door openers, workbenches and upgraded electrical - ideal for so many hobbies! This house has ACCESSIBILITY FEATURES throughout and is wheelchair friendly, with a ramp located in the garage. Other recent upgrades include a new natural gas furnace, gas on-demand hot water, and updated hardwood and carpet flooring. Finishing the partial basement, with its separate entrance, opens up options for increased living space/separate suite potential. Move right in and enjoy, or personalize the space with your own touches. THIS PREMIUM LOCATION OFFERS THE TRANQUILITY OF COUNTRY LIVING WITH ALL THE CONVENIENCES OF BEING IN TOWN! (id:42776)
Exp Realty
9 - 297 Whiting Street
Ingersoll, Ontario
Welcome to the Super Beautiful ..epitome of comfortable, energy-efficient living in this award-nominated subdivision. Built in 2024 by a reputable local builder, this Net-Zero ready home offers superior performance, significantly exceeding code-built standards making it one of the most efficient and healthiest homes you'll ever own. Step inside to a beautifully designed interior showcasing a spacious kitchen with ample cabinetry, a large island, and quality appliances including a gas stove, fridge, dishwasher, washer, and dryer . Windows are finished with elegant blinds, You'll find three generously sized bedrooms, including a primary suite with a luxurious ensuite and walk-in closet. The partially finished basement adds a great recreation room, perfect for entertaining. (id:42776)
RE/MAX Real Estate Centre Inc
52a - 3100 Dorchester Road
Thames Centre, Ontario
Nestled within a welcoming community, this hilltop property sits at the end of a quiet road, offering added privacy and beautiful views of parkland, mature trees, and forested walking trails. Inside, the home features a spacious eat-in kitchen, large family room, one bedroom, full laundry, and a raised patio to enjoy the outdoors. Oversized south- and east- facing windows fill the living spaces with natural light. For those who enjoy hobbies or need extra storage, a 12 x 18 detached workshop is equipped with electricity, cabinets, and a workbench. Additional highlights include a forced-air furnace and central air conditioning.This property combines affordability, functionality, and a desirable setting in the heart of Dorchester (id:42776)
Royal LePage Hiller Realty

