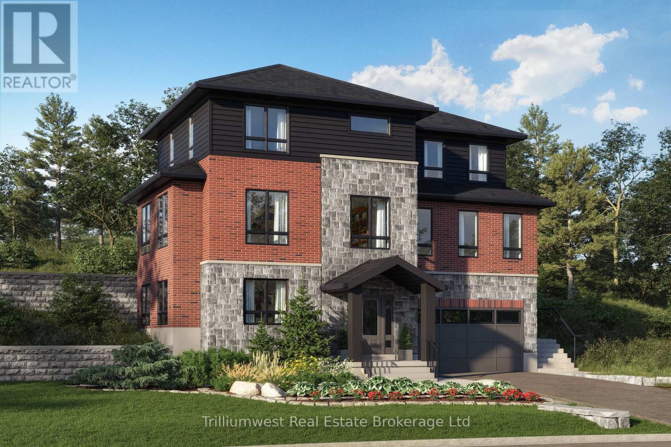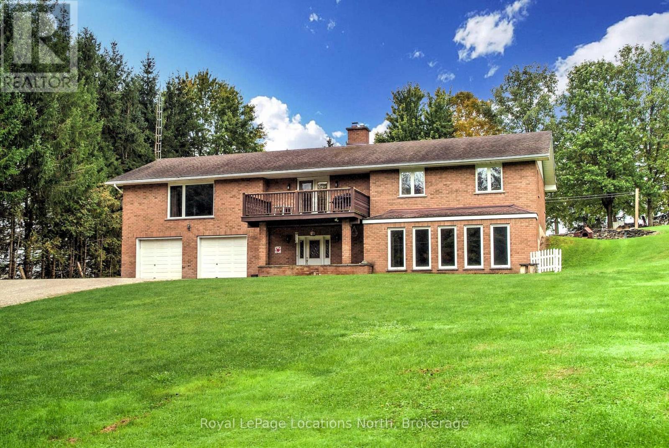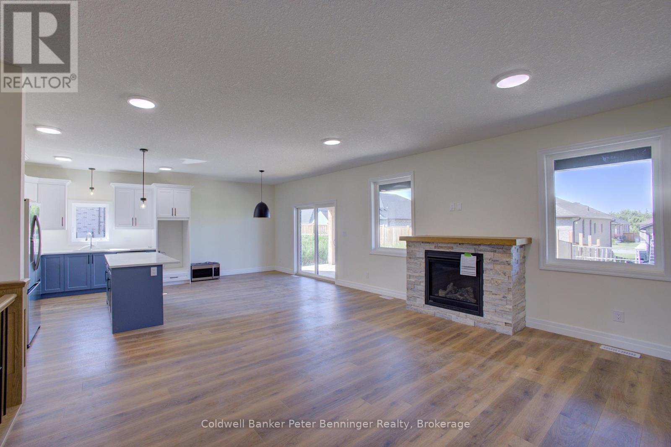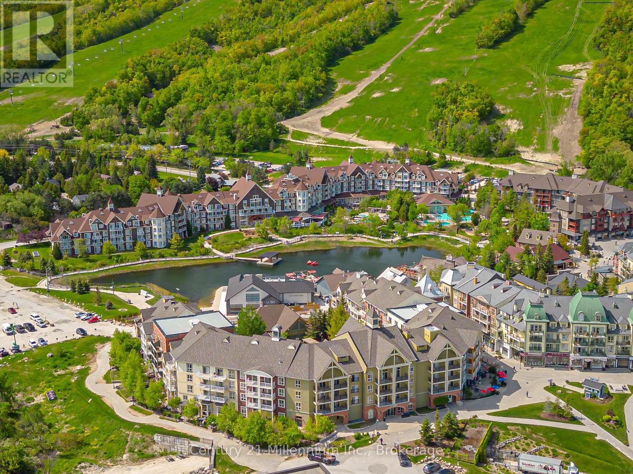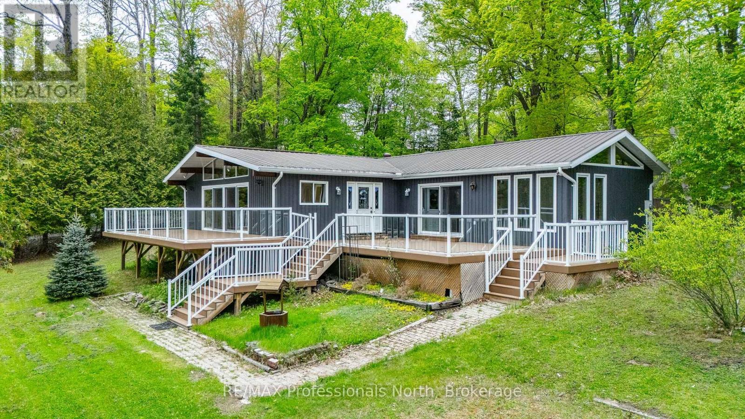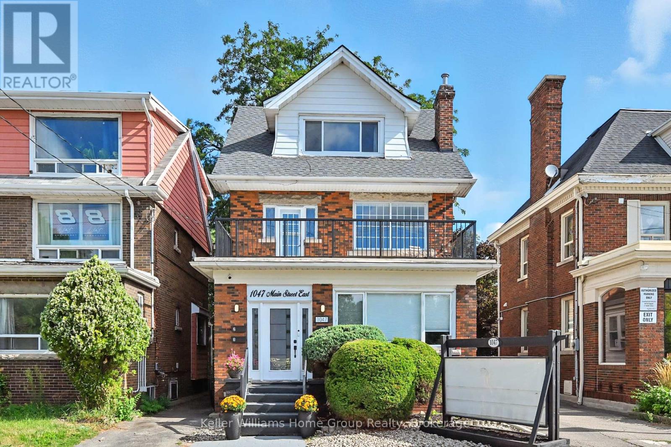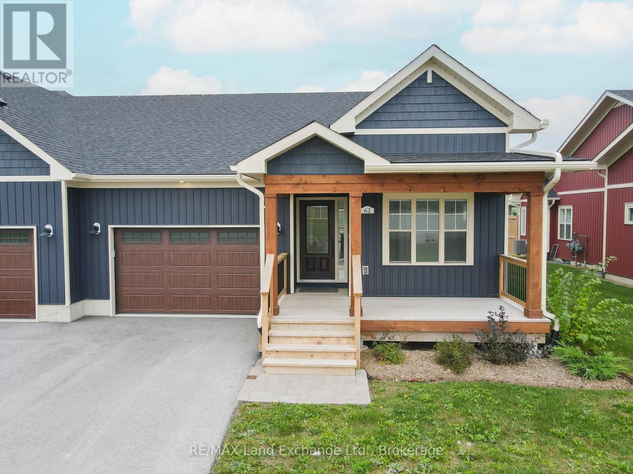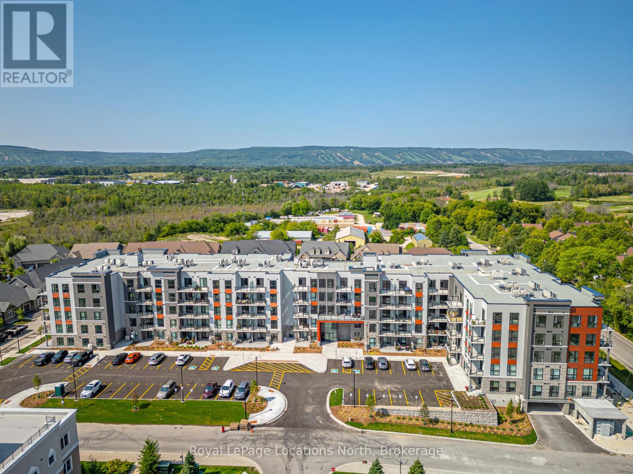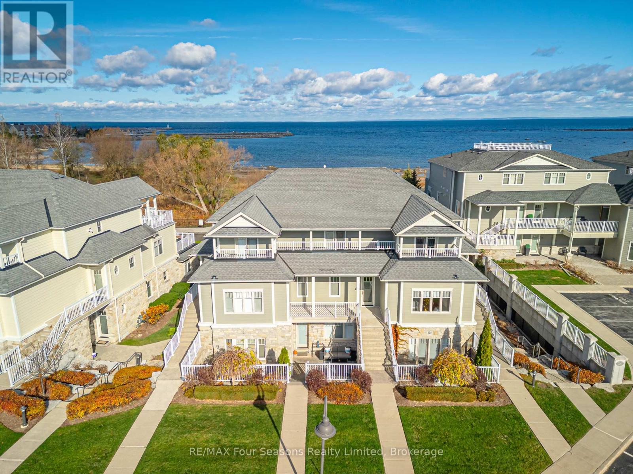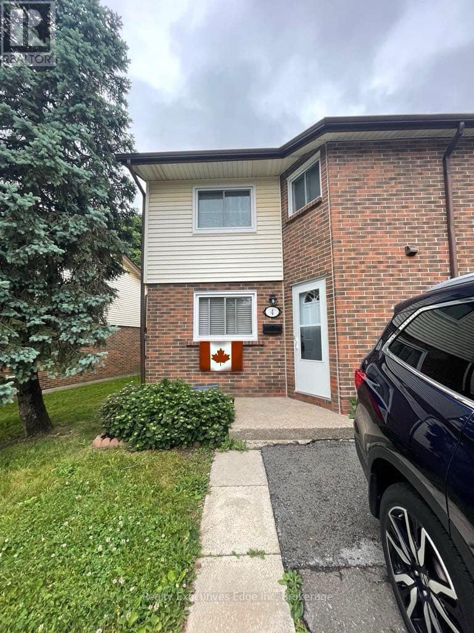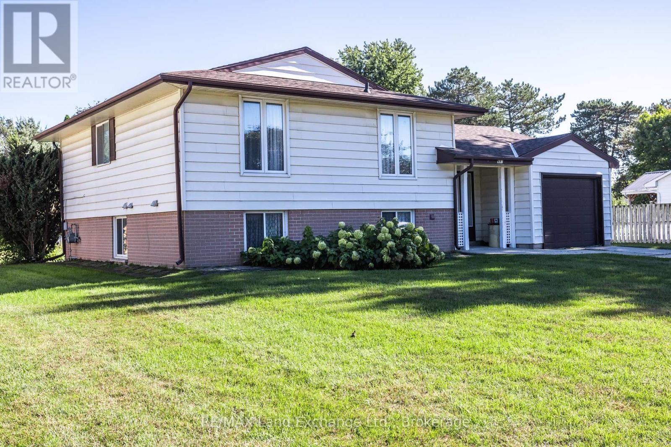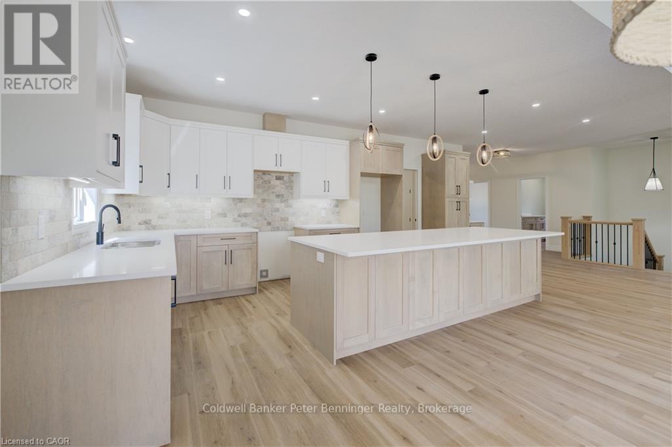Lot 3 George Street
Guelph/eramosa, Ontario
Don't miss out on the chance to create your dream home with Crescent Homes in the charming Village of Rockwood! We currently have three stunning lots available, along with the option to choose from two thoughtfully designed floor plans that cater to your family's needs.Our homes boast impressive 9-foot ceilings and a carpet-free main floor, featuring a gourmet kitchen, four spacious bedrooms, three full bathrooms, and an additional powder room. Plus, the convenience of an upstairs laundry makes everyday living a breeze. There's ample space for everyone to enjoy!Reach out to us today to discover more about building your new home in Rockwood. Your dream home awaits! (id:42776)
Trilliumwest Real Estate Brokerage Ltd
137794 Grey Rd 12 Road S
Meaford, Ontario
This custom built brick bungalow was designed for active families. Located just a few minutes from town means you have quick access to all the amenities but the bonus of country living. Main floor features 3 bedrooms updated primary bath, main floor laundry and plenty of space in the large principal rooms. The lower level has an indoor pool which is covered and presently used as a recreation room, but could be converted back. When built, the indoor pool was heated by a custom made wood furnace which could be re-used or change it as preferred. Most windows replaced 2025, GeoThermal heat and A/C. 24 X 30 Workshop with hydro is perfect for your business or hobbies. (id:42776)
Royal LePage Locations North
128 Pugh Street
Perth East, Ontario
Step into a world of elegance and comfort with this stunning 5-bedroom bungalow, perfectly situated just a 25 minute traffic free drive from the thriving hubs of Guelph, Kitchener, Stratford, and Listowel in the lovely town of Milverton. Designed for modern living, this home offers a seamless blend of practicality and luxury. Spacious and thoughtfully crafted, this home is fully finished on both levels! The main level welcomes you with an open, inviting atmosphere where custom cabinetry adds a refined touch to every corner. Two fireplaces (upper and lower) create warm focal points, perfect for cosy evenings with family and friends. With three well-appointed bathrooms and two laundry rooms (upper and lower), convenience is built into the very essence of this home. Privacy and peace are assured, thanks to soundproofing between floors. The lower level is expertly designed for multi-generational living, functioning as a fully independent in-law suite with its own entrance and roughed in for a kitchenette, making it ideal for extended family or guests. Outside, the yard comes sodded and is complemented by a covered back deck, an idyllic retreat for morning coffee or evening relaxation. With parking for six vehicles, there is ample space for family and visitors alike. Adding further confidence to this impeccable home is a five-year Tarion warranty, ensuring lasting quality and reliability. Additionally enjoy your $5000 appliance pkg which is included in the price! This exceptional property offers an unmatched combination of comfort, style, and convenience, making it the perfect place to call home. Don't miss this opportunity schedule a viewing today! (id:42776)
Coldwell Banker Peter Benninger Realty
443 - 190 Jozo Weider Boulevard
Blue Mountains, Ontario
MOUNTAIN LIVING AT THE MOSAIC IN BLUE MOUNTAIN VILLAGE! Nestled at the vibrant heart of Blue Mountain Village, at the base of Ontario's premier ski slopes, this magnificent 3-bedroom,2-bathroom resort condominium in Mosaic at Blue offers an exceptional four-season lifestyle and investment opportunity.This luxurious suite, IN THE PROCESS OF RENOVATION, designed to sleep 8 comfortably, is sold fully furnished, offering a turnkey experience. Step outside your door and immerse yourself or your guests in the lively atmosphere of Blue Mountain Village. Enjoy immediate access to shops, from charming boutiques to outdoor retailers, ensuring all your needs are met. Indulge your culinary desires with unique restaurants, ranging from casual après-ski bites to elevated dining experiences, all just steps away. Take a dip in the year-round outdoor heated swimming pool or unwind in the oversized year-round outdoor hot tub. Stay active in the fitness room or relax in the sauna. Owners also enjoy access to a private owners' lounge and the convenience of two levels of heated underground parking. A bicycle storage area off the lobby is a bonus and a Ski locker common area plus in-suite storage. A full-service rental program offers owners a hassle-free way to offset operating expenses while allowing personal usage. What truly sets this offering apart is the upcoming in-suite FULL REFURBISHMENT IN PROGRESS-COMPLETION DATE: December 15, 2025. This comprehensive renovation will include new flooring, new paint, new furniture/artwork/window coverings, and completely new bathrooms and kitchens, ensuring a modern and refreshed aesthetic. Rather than the instalment plan offered the current owner will PAY FOR THE REFURBISHMENT FEE of $144,742 ON CLOSING. HST may be applicable or deferred by obtaining an HST number as a registrant to enroll Blue Mountain Resort Rental Program. 2% Village Association Entry Fee of the purchase price is due on closing approx. $1.08/Sq ft applied to annual VA fees. (id:42776)
Century 21 Millennium Inc.
3539 County Road 21
Minden Hills, Ontario
Welcome to your perfect waterfront getaway on beautiful Soyers Lake; part of Haliburton's premier 5-lake chain, offering miles of boating, incredible fishing, and endless watersport adventures. Whether you're looking for a full-time residence or a 4-season cottage retreat, this property delivers on lifestyle, comfort, and location. With over 1,500 sq ft of living space on the main floor, this 3-bedroom, 1-bathroom home features a bright, open-concept living space, complete with floor-to-ceiling windows that frame stunning lake views and flood the space with natural light. Step outside onto over 800 sq ft of composite decking with modern glass railings, offering unobstructed panoramic views of Soyers Lake. It's the ideal spot for morning coffee, evening cocktails, or hosting friends and family. Set on a generous lot with 150+ feet of waterfront, you'll enjoy direct lake access. Just under the nearby bridge, you'll cruise effortlessly into Kashagawigamog Lake, unlocking the full 5-lake chain experience. This well-equipped home includes a metal roof, forced air propane heating, heat pump + air, drilled well, 200-amp breaker panel and a newly installed septic tank in 2024. While two large garages a 24x32 4-car with utility door and a 24x20 1.5-car garage offer tons of room for vehicles, boats, and all your cottage toys. Conveniently located just off a year-round County road directly between Minden and Haliburton, this property offers the best of both worlds: the serenity of waterfront living with quick access to shops, dining, and local amenities. Lower level features walk/out with development potential. This is more than a cottage, its a complete lifestyle on one of Haliburton's most sought-after lake chains. Don't miss your chance to own a slice of paradise on Soyers (id:42776)
RE/MAX Professionals North
1047 Main Street E
Hamilton, Ontario
Welcome to 1047 Main Street East, an exceptional mixed-use triplex in the heart of Hamilton's vibrant Crown Point neighbourhood, offered fully vacant for maximum rental flexibility. This turnkey property features a street-facing commercial space and two self-contained residential units, with separate entrances and over 2,300 sq. ft. of total space. Recent upgrades include a new roof (2024), boiler (2021), back deck (2025), renovated bathrooms, flooring, and commercial interiors. With flexible C2 zoning and a future LRT stop right at your doorstep, this property is ideal for investors seeking strong cash flow, appreciation potential, and mixed-use diversification. Projected rents range from $4,300 - $5,100/month, and the projected NOI sits between $42,000-$45,000 annually. Whether you're looking for a high-performing income property or a live-work opportunity, this one checks all the boxes. Steps to transit, shopping, parks, and amenities don't miss your chance to own in one of Hamilton's fastest-growing corridors. (id:42776)
Keller Williams Home Group Realty
62 Eagle Court
Saugeen Shores, Ontario
Welcome to Westlinks! 62 Eagle Court features The Brooke Model, a bright end unit offering an inviting layout with approx. 1,300 sq. ft. of stylish living space. Designed for easy main floor living, this home is ideal for retirees, downsizers, or first-time buyers eager to enjoy a vibrant lifestyle community.The spacious foyer leads into an open-concept kitchen, dining, and living room where large windows fill the space with natural light. A cozy gas fireplace anchors the living area, while the timeless kitchen is complete with modern appliances, ample cabinetry, and a dining area perfect for everyday meals or entertaining. The primary bedroom features a private ensuite, while a second bedroom and four-piece guest bath provide comfort and flexibility. A convenient laundry room completes the main level.The full basement is almost drywalled with a bathroom rough-in, offering an excellent opportunity to expand your living space with minimal effort. The third bedroom is finished in the basement. The one-and-a-half car garage provides extra storage or room for a workshop in addition to parking. Life at Westlinks is all about community and convenience. Located on the edge of Port Elgin, residents enjoy exclusive membership perks included in condo fees: unlimited access to a 12-hole links-style golf course, tennis and pickleball courts, and a fitness facility. The neighbourhood is serviced by municipal water, sewer, natural gas, and private condo roads, making maintenance stress-free.With HST included in the price, this is your chance to secure a home in one of Saugeen Shores most desirable lifestyle developments. Don't miss this opportunity and make 62 Eagle Court your new address today! (id:42776)
RE/MAX Land Exchange Ltd.
309 - 4 Kimberly Lane
Collingwood, Ontario
Brand New Condo at Royal Windsor Condominiums. Welcome to the Monarch Suite a stunning 2-bedroom, 2-bathroom condo featuring a south-facing balcony with beautiful views of the ski hills and glimpse of the Terminals. This bright, thoughtfully designed unit includes an assigned underground parking space and a storage locker conveniently located on the third floor, just steps from your door. Located in the sought-after Community of Balmoral Village, you'll enjoy access to a wide range of amenities including a Club House, Fitness Centre, Community BBQ, Games Room, Media and Party Rooms, Indoor Pool, and a Rooftop Patio. Move in just in time to take advantage of ski season, breathtaking sunsets, and everything Collingwood and the surrounding area have to offer. Please note: some photos have been virtually staged. (id:42776)
Royal LePage Locations North
306 - 40 Trott Boulevard
Collingwood, Ontario
Welcome to luxury waterfront living at Admirals Gate. This rare and coveted bright corner condo offers spectacular, unobstructed views of both Georgian Bay and the escarpment. Set within a quiet and exclusive community, residents enjoy access to a beautifully maintained outdoor pool and manicured grounds, just steps from the water. This 3-bedroom, 3.5-bathroom home is designed for both elegance and functionality. Each bedroom has its own ensuite, plus a convenient main-level powder room. The main floor also features a versatile bedroom/office with built-in cabinetry and closets, complete with ensuite, making it ideal as a main-level primary suite if desired. The newly renovated kitchen boasts quartz countertops, a large island with overhang, a dedicated coffee bar, and seamlessly connects to the dining and living areas. A gas fireplace adds warmth and character, while a walkout opens to a spacious patio overlooking the pool and the Bay perfect for entertaining or quiet relaxation. Upstairs, the expansive primary suite offers a private deck with stunning water views, a luxurious ensuite, and abundant natural light. A third generously sized bedroom, also with ensuite, completes the upper level. Additional highlights include an alarm system, updated windows, new AC unit, freshly paved driveway, and rare parking: two garages plus an additional outdoor spot. Situated just five minutes from downtown Collingwood and fifteen minutes from Blue Mountain Village, this home offers unparalleled four-season living. Ski clubs, golf courses, beaches, and endless hiking and biking trails are all within a short drive. Shops, restaurants, and year-round activities ensure that every season is as exciting as it is beautiful. This Admirals Gate residence is more than a condo its a lifestyle defined by comfort, exclusivity, and breathtaking natural surroundings. (id:42776)
RE/MAX Four Seasons Realty Limited
4 - 5982 Dunn Street
Niagara Falls, Ontario
Welcome Home To 5982 Dunn St. Unit 4. This Beautiful End Unit Two Story, 3 Bed, 2.5 Bath Features Updated Kitchen, Updated Bathrooms, Updated Flooring, Newer Rear Patio Sliding Door, Newer Kitchen Window, Spacious Sunken Living Room, Finished Basement, Fenced Rear Yard With Patio. Newer A/C And Furnace. Experience Niagara Falls Living In This Prime Location. Located In A Quiet Family Friendly Neighbourhood Steps From The Falls. This Is A Perfect Spot For The First Time Home Buyer, Investor Or Someone Looking For A Maintenance Free Home. Plenty Of Nearby Amenities Such As Schools, Grocery Stores And Public Transportation. Don't Delay, Call You Realtor For A Private Viewing Today. (id:42776)
Realty Executives Edge Inc
991 Bricker Street N
Saugeen Shores, Ontario
First time offered ! A lovely, well maintained, 4 bedroom family home on a huge Lot in a beautiful, mature area of town. This home features a walkout from the family room, attached garage with a small workshop, 4 large bedrooms. very close to shopping, the new pool and schools (id:42776)
RE/MAX Land Exchange Ltd.
117 Pugh Street
Perth East, Ontario
In the time is takes you to get to Milverton you can't get across Kitchener! Its that quick a drive and its TIME TO MOVE IN! Where can you buy a large bungalow for well under 1 million these days?? In Charming Milverton that's where... Only 25 minute quick traffic free drive to KW and Guelph! This 1833.56 sq ft on the main floor beautifully crafted 2-bed, 2-bath bungalow offers the perfect blend of luxury and comfort. As you step inside, youll be greeted by the spacious, open-concept layout featuring soaring vaulted ceilings that create an airy, inviting atmosphere and large Foyer. The gourmet kitchen is designed for those who love to entertain, complete with sleek stone surfaces on the large, oversized kitchen island, ideal for preparing meals and gathering with loved ones. The living area is perfect for cosy nights with a fireplace that adds charm to the space and surrounded by large windows making that wall space a show stopper. The primary bedroom provides a peaceful retreat with ample space for relaxation and the luxury ensuite and walk-in closet offer an elevated living experience. From your spacious dining area step out thru your sliding doors onto the expansive covered composite deck which spans nearly the entire back of the house. Covered for year-round enjoyment, it overlooks your fully sodded yard and greenspace, creating a serene outdoor oasis. The thoughtfully designed basement offers endless possibilities, featuring an open-concept space that can easily be transformed into 2-3 additional bedrooms, with a massive Rec room, is already roughed in for a 3rd bath, or add a home office or in-law suite. With its separate walk up entrance to the garage, this space offers privacy and versatility for your family's needs not to mention fantastic development opportunity for multi family living. This exceptional home is crafted with top-tier materials and upgrades are standard, ensuring quality and longevity. (id:42776)
Coldwell Banker Peter Benninger Realty

