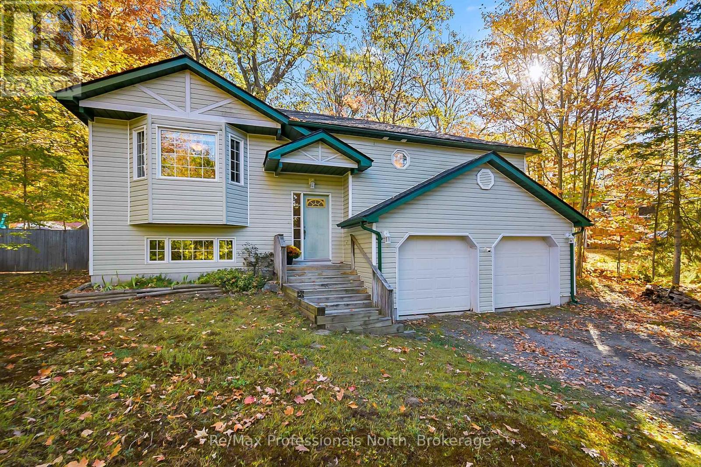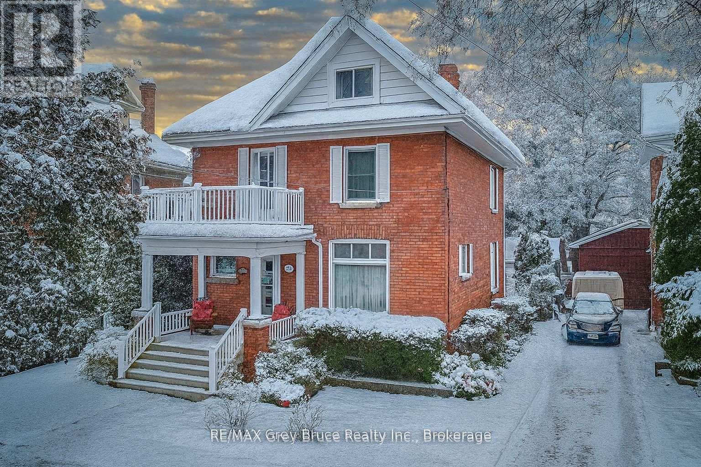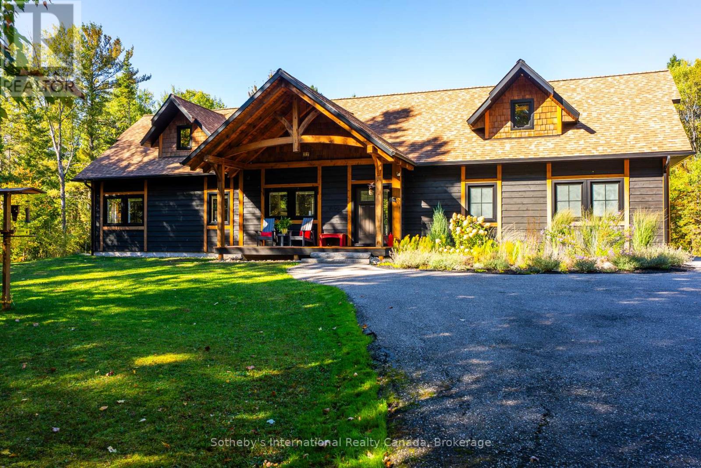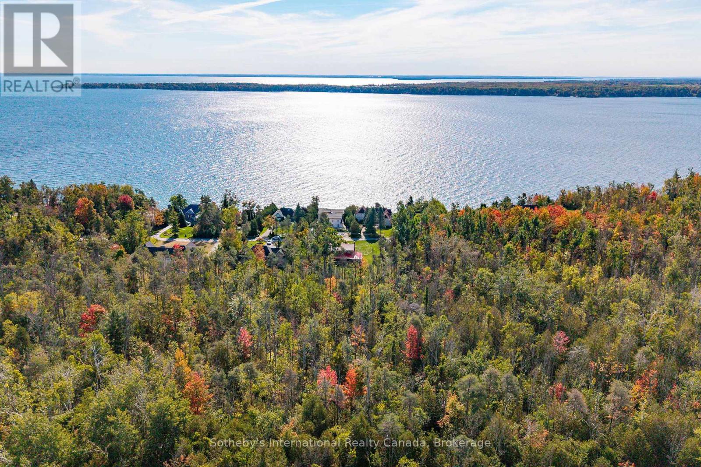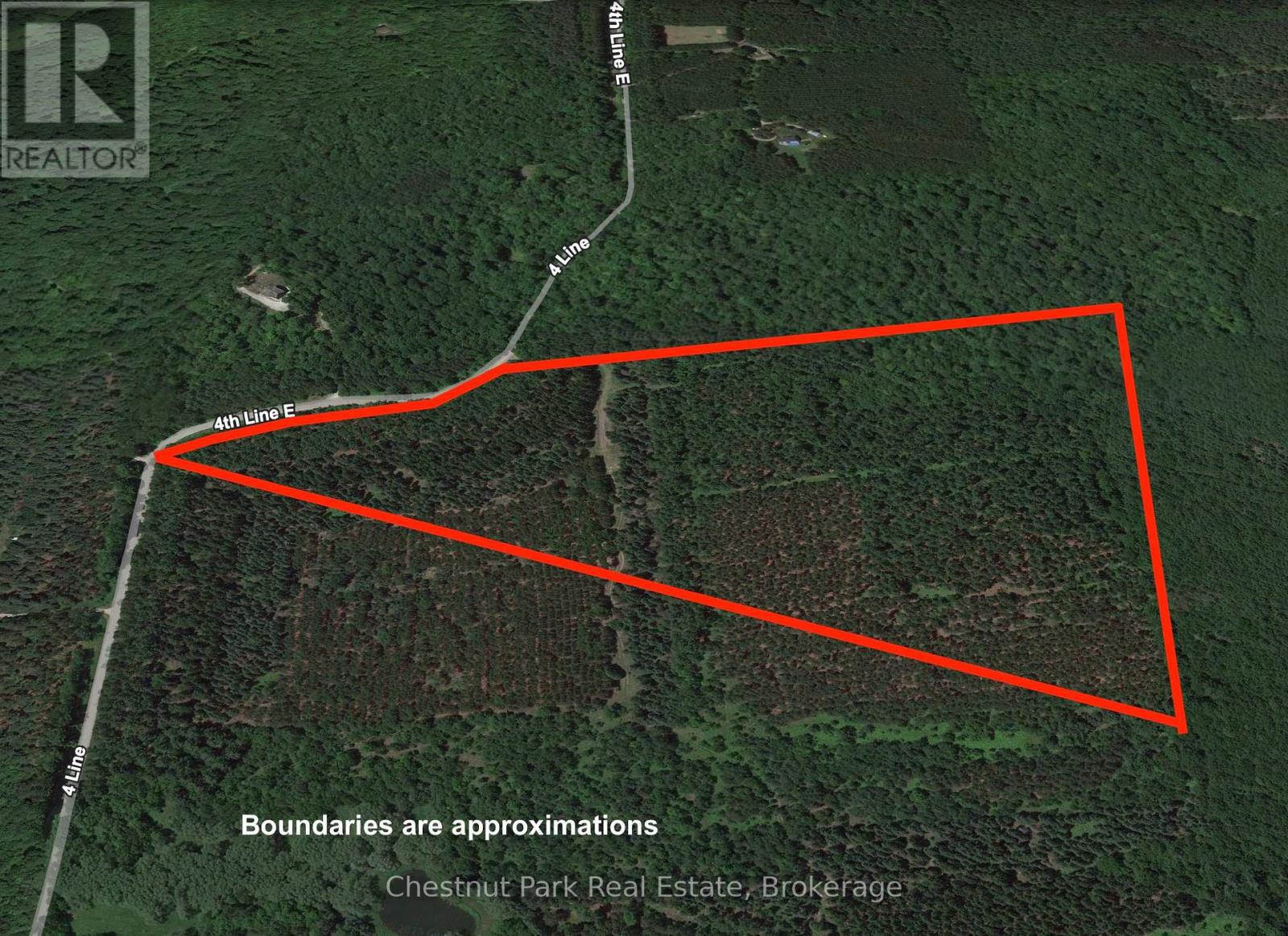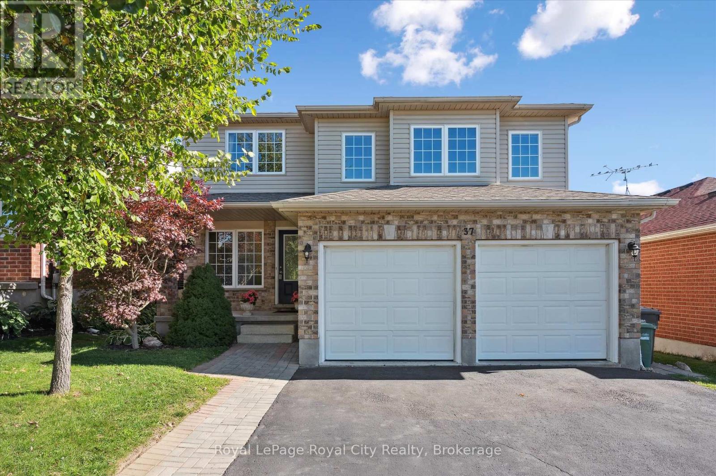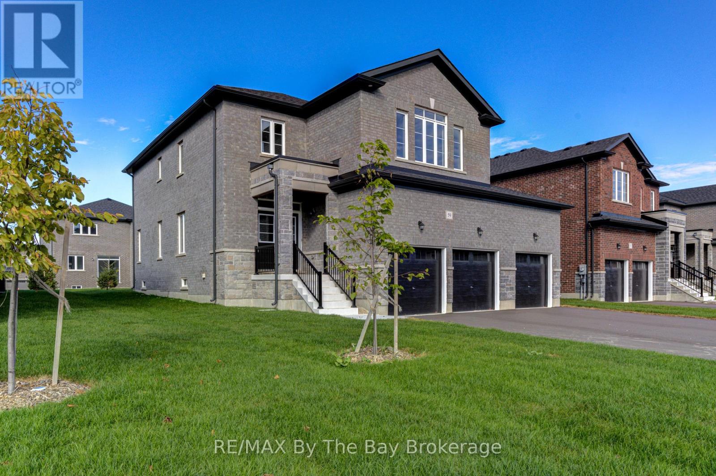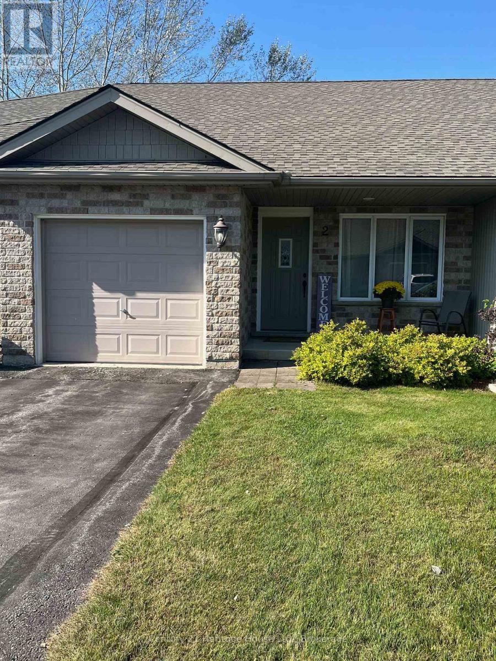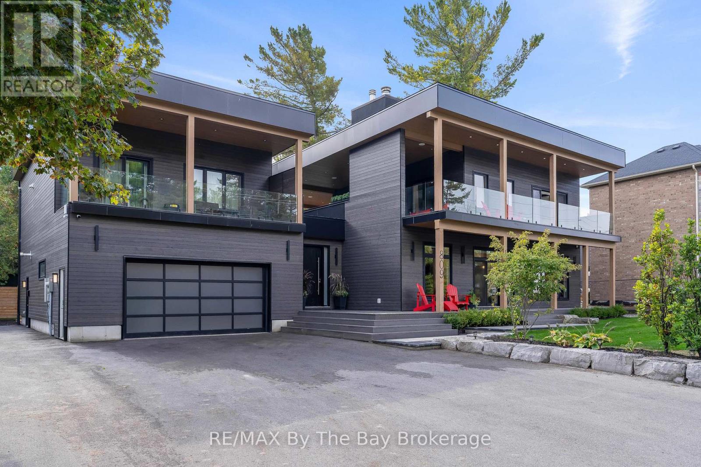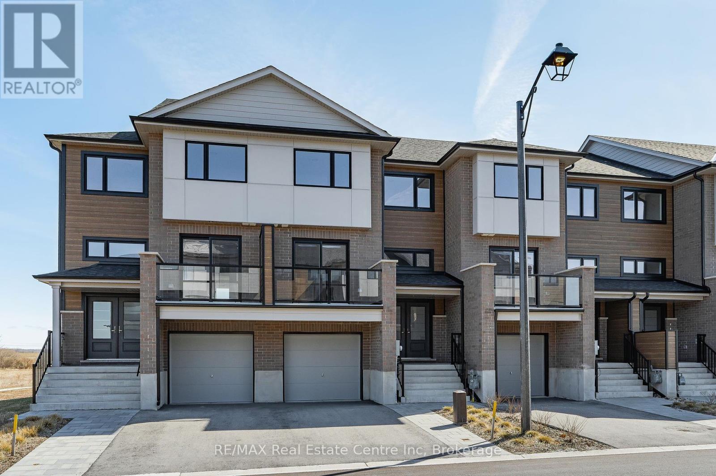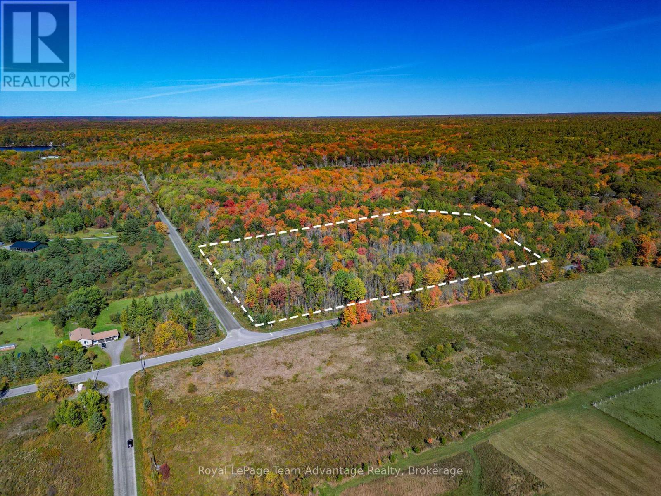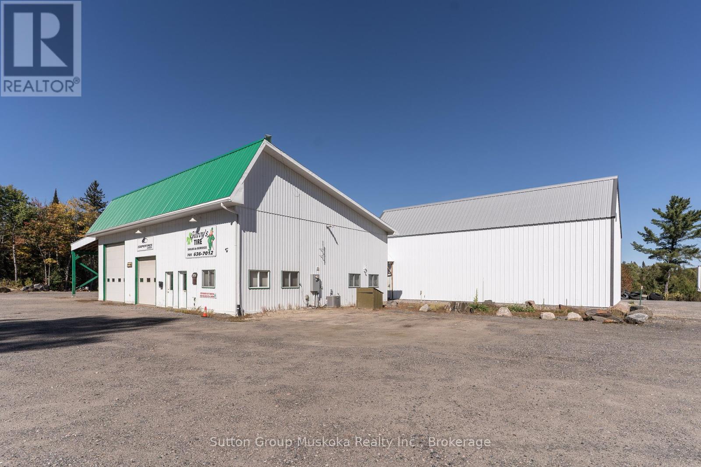1200 Muskoka Road N
Gravenhurst, Ontario
Welcome to this charming 3-bedroom raised bungalow with private backyard and finished basement. This beautifully maintained 3 bedroom, 2.5 bathroom home on an oversized lot with municipal services, just minutes from beaches, parks, schools, and all town amenities. The main floor offers an inviting open-concept layout with a bright living room, spacious dining area, and a kitchen featuring plenty of cabinets and counter space. Large windows fill the space with natural light, and patio doors lead to a deck overlooking a private backyard surrounded by mature trees perfect for entertaining or relaxing. The primary suite boasts a large closet and a private 3-piece ensuite, while hardwood floors throughout the main level add warmth and character. The fully finished basement provides even more living space, complete with a recreation room, cozy wood stove, den with a 2-piece powder room (easily converted into a 4th bedroom with the addition of a door), large storage area, laundry/utility room, and convenient garage access. This property had a new roof completed in 2023. New furnace and A/C (2025) lease in place with Reliance and Hot Water tank rental. Additional highlights include a double attached garage, central vac system and an oversized lot with mature trees. This home combines comfort, functionality, and a fantastic location ready to be enjoyed! (id:42776)
RE/MAX Professionals North
714 4th Avenue E
Owen Sound, Ontario
Charming century home ideally located near downtown Owen Sound and picturesque Harrison Park. This spacious residence features 5 bedrooms and 2.5 bathrooms, offering plenty of room for family and guests. The finished third floor features the 5th bedroom as well as a 3 piece bath, with additional living or recreation space, perfect for a home office/studio. Classic architectural details throughout highlight the home's timeless character, while a detached garage adds convenience and extra storage. A wonderful opportunity to own a piece of Owen Sounds history in a highly desirable location. (id:42776)
RE/MAX Grey Bruce Realty Inc.
64 Bowyer Road
Huntsville, Ontario
Seize the incredible opportunity to own over 75 acres of breathtaking forest, featuring an impressive 5,500 feet of pristine riverfront along the Big East River. Nestled across from the serene Arrowhead Provincial Park, this property offers a unique blend of natural beauty and modern comforts, making it perfect for families or individuals seeking a tranquil haven. As you enter the property, a paved driveway welcomes you to a stunning custom-built three-bedroom home, designed with a beautiful layout that emphasizes both style and functionality. The meticulously maintained yard boasts a spacious deck for outdoor gatherings and a charming covered porch ideal for sipping morning coffee while soaking in the peaceful surroundings. The property is an outdoor enthusiast's dream, with existing marked hiking trails that can easily be transformed into snowshoe paths in winter. Imagine creating your own ATV trails or enjoying the incredible beachfront along the river, perfect for summer days spent basking in the sun, kayak, canoe SUP....your choice. Take advantage of the Nordic Ski Club, Outdoor lit skating trails at Arrowhead ( 10 mins away). With fiber optics available, you can enjoy the best of both worlds: a serene country setting that feels a world away from the hustle and bustle, yet only a short seven-minute drive from town. Experience the quietude of nature without sacrificing connectivity; the choice is yours to disconnect or stay plugged in. This is more than just a home; its a lifestyle. Embrace the chance to revel in privacy and space while enjoying the beauty of nature right at your doorstep. Whether you're looking to spend lazy days at the beach or unwind in your impeccably finished home, this property is the perfect canvas for your dreams. Don't miss out on this rare opportunity to make it your own! (id:42776)
Sotheby's International Realty Canada
126 Brambel Road
Oro-Medonte, Ontario
Nestled at the very end of a quiet, prestigious dead end street, this private woodland retreat on Brambel Road offers the best of both worlds: a serene 2-acre setting with access to Lake Simcoe. You'll enjoy the perfect balance of privacy, natural beauty, and year-round recreation in one of the area's most desirable enclaves. The home itself spans over 2200 sq. ft. and combines rustic charm with modern touches. With 3 bedrooms, 3 bathrooms, a bright updated kitchen, hardwood floors, main floor laundry/mudroom, and an updated ensuite, the layout is practical yet full of character. A newly finished 784 sq. ft. lower level (2023) creates extra space for a games room, office, and cozy TV lounge. Outside, the lifestyle continues: relax on the wraparound cedar porch with lake views, host gatherings in the screened-in porch with built-in BBQ kitchen, or retreat to the charming 22x22 century log cabin studio ideal as a guest space, workshop, or creative getaway. For fun, the sports court offers basketball, tetherball, and even oversized chess and checkers. Practical upgrades include a steel roof, newer high-efficiency windows (2022), and a 2-car garage. Whether youre looking to settle in and make it your own or envision building a new dream home in this growing lakeside location, the possibilities are endless. All of this is just 10 minutes to Barrie or Orillia, minutes to skiing, biking, and hiking trails, and just over an hour to Toronto. A rare opportunity to live, play, and relax in a true four-season sanctuary where nature and lifestyle meet. (id:42776)
Sotheby's International Realty Canada
Pt 2 Lt 24 4th Line E
Mulmur, Ontario
Welcome to 37 unspoiled acres of natural beauty in one of Mulmur's most coveted rural enclaves. This is a rare opportunity to create an enduring legacy whether a modern country estate, or weekend sanctuary on a landscape as inspiring as it is buildable. Unlike most parcels in the region, this land is not governed by the Niagara Escarpment Commission (NEC) or the Nottawasaga Valley Conservation Authority (NVCA). This absence of outside regulatory oversight dramatically reduces building restrictions and streamlines the development process an exceptional advantage for those looking to realize their vision with fewer constraints. The land itself is richly diverse, offering a blend of mature pine, birch, and hardwood forest. Winding trails traverse the varied terrain, leading to multiple ideal building sites including one on the eastern ridge, offering commanding views and unmatched privacy. A forest management plan is in place for tax optimization, and the property last logged 10 years ago offers future timber value. With strong well flow rates in the surrounding area and high-speed connectivity via Star link or Explore, modern comforts blend effortlessly with natural surroundings. Wildlife abounds eagles, deer, osprey, and owls make frequent appearances. Ideally located just 30 minutes to Collingwood and Georgian Bay, 12 minutes to Creemore, and within easy reach of the Bruce Trail, private ski clubs, and championship golf. All this just 70 scenic minutes north of Pearson International Airport. An adjacent 27-acre parcel is also available, offering the potential to assemble an extraordinary 64-acre private estate. (id:42776)
Chestnut Park Real Estate
37 Shackleton Drive
Guelph, Ontario
Huge East End Family Home: 6 Bedrooms, Parkside Location, and In-Law Suite Ready! If your family is outgrowing every listing you see, welcome to the solution! This rare, oversized 6-bed, 4-bath home in Guelph's sought-after East End offers an exceptional amount of space, with over 2,900+ square feet and designed for the dynamics of a huge or multi-generational household.Room for Everyone: The concept here is simple: NO SMALL ROOMS. Every single room is generously scaled, eliminating the typical compromise of squeezing family members into small quarters.The expansive main floor features a big kitchen perfect for busy family meals, complete with a walk-out to the deck. A true game-changer is the potential in-law suite section, which can be easily separated for privacy. This area includes two large bedrooms that share a Jack and Jill bathroom, plus a bright den that also walks out to the deck. Crucially, this whole section features oversized, wheelchair-accessible doorways, making it perfect for elderly relatives or those with mobility needs. A fantastic, large family room greets you on the way up to the second floor, providing an essential second living space away from the main-floor activity. The second floor hosts four more massive bedrooms. The primary suite is an absolute retreat, boasting a walk-in closet and a gigantic ensuite bath for your personal sanctuary at the end of a long day. A huge main bathroom serves the remaining family bedrooms.There is a double-car garage, and the large, open, and unfinished basement provides a blank slate for future expansion.Enjoy ultimate privacy in the fenced backyard, featuring a large shed with a private gate directly into Severn Dr Park! This is your backyard playground expansion. Location is key: Walkable to many schools, including the French Immersion program. Perfect For the huge family, the blended family, or a seamlessly functioning multi-generational family. This is more than a home; it's a foundation for a full life. (id:42776)
Royal LePage Royal City Realty
59 Amber Drive
Wasaga Beach, Ontario
Welcome to 59 Amber Drive, boasting all Brick & Stone home with triple car garage. This stunning move in Pine Model in the sought-after Villas of Upper Wasaga (Phase 4). Set within the peaceful, final master-planned phase of Baycliffe Communities, this enclave is a private pocket of quiet streets and natural surroundings . Step inside through a covered front entryway to a spacious foyer leading into a bright open-concept living and dining area with gleaming hardwood floors, pot lights, and 9-foot ceilings. Large windows flood the main floor with natural light, while the upgraded kitchen showcases white cabinetry, granite countertops, a large island, and a walkout to the rear yard perfect for entertaining or family living. Upstairs, discover four spacious bedrooms and three-and-a-half bathrooms, including two private ensuites and a Jack & Jill bath shared by the remaining bedrooms. The primary suite offers a generous walk-in closet and a luxurious 5-piece ensuite with a glass shower and double vanity. Additional features include wrought iron spindles, upgraded tile and hardwood, main floor laundry, rough in for a electric car charger in the garage. A convenient side entrance leads to the unfinished basement, offering potential for a private suite or future customization. Located just minutes from Wasaga Beach's shoreline, schools, shops, and trails, this home delivers the perfect balance of luxury, comfort, and lifestyle all in one of Wasaga Beach's most peaceful and private pockets. (id:42776)
RE/MAX By The Bay Brokerage
2-302 Park Street W
West Grey, Ontario
Price Adjustment!!!! Calling Empty Nesters & Retires!!! Well taken care of 3 Bedroom 1 Bath Condo in Durham. Main Floor living if you so like with Open Dining/Living room area, Kitchen, Master Bedroom and 2nd bedroom or office here.Also Inside Entrance to the 1 car attached garage 22x 9"10" aprox. Lower Level has a good sized Rec room, Sitting area, Large 3rd bedroom & Utility Room with lots of storage space.Monthly Fee is $320 month now, may change with new ownership.Home has Central Air.Nice quiet Condo Village .Sq Ft & room measurements are aprox. with buyer to do his own due dilengence. (id:42776)
Century 21 Heritage House Ltd.
809 Eastdale Drive E
Wasaga Beach, Ontario
Experience refined west coast living in this extraordinary newer-built custom multi-family home with a legal 800 Sq. Ft. 1 Bedroom apartment, steps from the pristine sandy shores of Allenwood Beach on beautiful Georgian Bay. Every detail of this 5-bedroom, 7-bath masterpiece reflects thoughtful design, premium craftsmanship, and the perfect balance of modern luxury and natural tranquility. From the moment you arrive, you'll be captivated by the architectural elegance and resort-style outdoor living spaces featuring multiple decks, hot tub, gas and wood fireplace, a gourmet outdoor kitchen, and a professionally landscaped private backyard oasis. Inside, the impressive open-concept main level showcases soaring ceilings, panoramic windows, and a charming living room with wood-burning fireplace. The chefs kitchen is an entertainers dream, complete with custom cabinetry, Corian countertops, state-of-the-art appliances, a large island, coffee bar, and hidden pantry. The main-floor primary suite offers an ensuite, while the second-floor primary retreat boasts a spa-like ensuite, a private balcony with hot tub, gas fireplace, and conversation area. Additional features include a wine and beverage bar, dedicated office, home gym, spacious family room, games room and living room with walkout of the lower level. The heated, insulated double garage with ample parking for eight vehicles ensures both comfort and convenience. The self-contained legal apartment, finished to the same luxurious standard, provides an ideal space for extended family or premium rental income, complete with its own private yard. Located near Wasaga Beach's east-end amenities, fine dining, shopping, and entertainment, this exceptional residence offers the ultimate year-round luxury retreat on the shores of Georgian Bay. (id:42776)
RE/MAX By The Bay Brokerage
7 - 182 Bridge Crescent
Minto, Ontario
Live in luxury for less! You can own this beautiful fully legal 3+1 bdrm townhome with W/O bsmt apt & live in main unit for under $1,500/mth including utilities, insurance & taxes! With potential rental income from the lower suite covering up to $300,000 worth of mortgage payments, this is your chance to enjoy premium living without premium price tag. Perfect for couples or young professionals priced out of major urban markets, this move-in-ready home delivers modern design, quality & incredible value in one of Palmerston's most desirable communities. Built by WrightHaven Homes this home offers over 2300sqft of finished living space across 2 independent units. Main floor is bright & open W/wide plank vinyl flooring, oversized windows & calming neutral palette. Kitchen W/granite counters, soft-close cabinetry & S/S appliances with breakfast bar ideal for casual dining & entertaining. Separate dining room with W/O to private front balcony & living room that opens to a second rear balcony gives you 2 beautiful spaces to enjoy the outdoors. Upstairs are 3 bdrms including generous primary suite with W/I closet & ensuite W/glass-enclosed shower. A second full bath & upper-level laundry round out the space. Fully legal bsmt apt features its own entrance, kitchen W/granite counters & S/S appliances, laundry, 3pc bath & W/O to private patio-perfect for generating monthly rental income. Backing onto scenic trails & surrounded by quiet streets this location offers the best of small-town life W/access to big-city conveniences. Palmerston is a growing connected community where neighbours wave, shops & restaurants are around the corner & local employers like Palmerston Hospital & TG Minto support strong economic stability. With access to Listowel, Fergus, Guelph & KW commuting is easy but the value here is unmatched. If you're looking for modern living, rental income & room to grow without sacrificing style or location, this property might be the smartest move you'll ever make. (id:42776)
RE/MAX Real Estate Centre Inc
186 Turtle Lake Road
Seguin, Ontario
Nestled on the corner of Turtle Lake Road and Star Lake Road this 9.9-acre property is the perfect place to build your dream home surrounded by trees and nature. The driveway entrance is already in and trails wind through the land ready for quiet walks or exploring your own backyard. You'll enjoy the best of both worlds here: peaceful privacy with convenient access to nearby communities like Humphrey, Rosseau and Parry Sound for all your amenities. High-speed internet is available, so you can stay connected while living among the trees. A natural setting with room to grow, breathe and build your future. (LOT 575ft x 574ft x 262ft x 401ft x 784ft - 9.9 acres) (id:42776)
Royal LePage Team Advantage Realty
1891 Emsdale Road N
Perry, Ontario
What a great opportunity to bring your business idea here . This amazing package includes a 3.5 acre lot with very quick highway access, great visibility and offers enough parking for dozens of large trucks , boats etc. The buildings are less than 10 years old and look like new ! Service building was previously used for a Tire business which allowed large trucks / transports to pull in for service. This service building features a large open reception area , kitchen with employee washrooms, handicapped washroom and a mezzanine storage area. This building also features a rear door that gives easy access to the secondary metal clad , steel storage building. This property also features a dry hydrant with 2 20,000 reservoir tanks for fire protection. The property also has rear access behind to a cleared area for even more storage space and is not visible from the road. So many different things could be done here with Commercial General zoning. If you know Commercial lot prices + new construction costs of 4800 square feet, you will appreciate the opportunity to turn the key and start up your business in this solid build. This is a land and building ( s ) sale only. (id:42776)
Sutton Group Muskoka Realty Inc.

