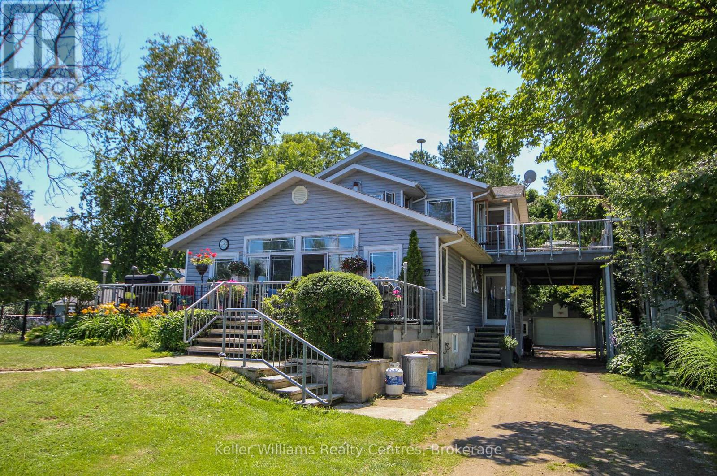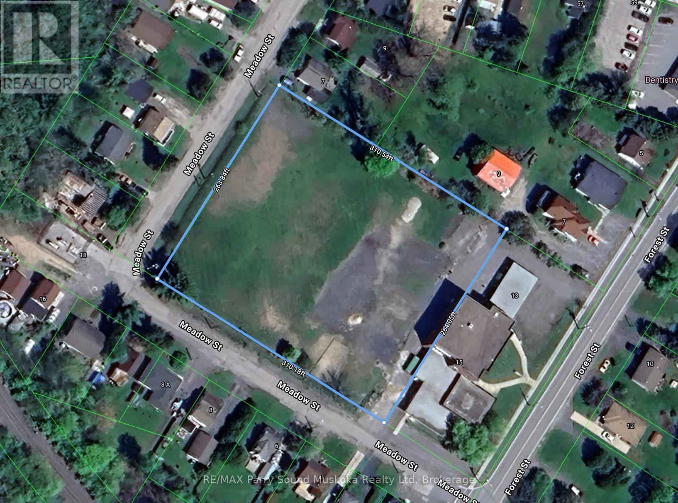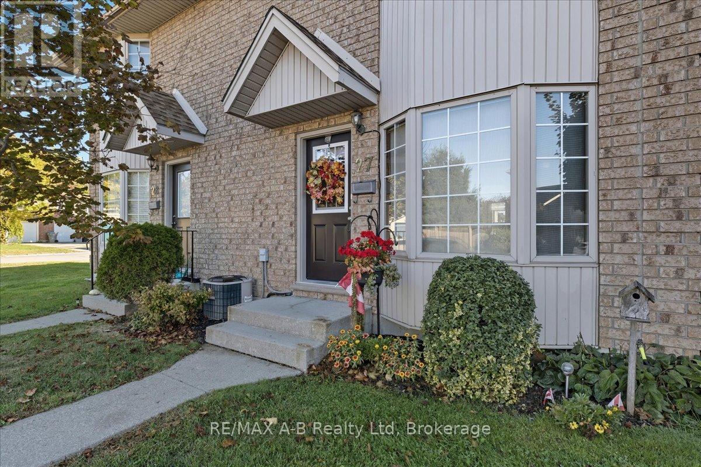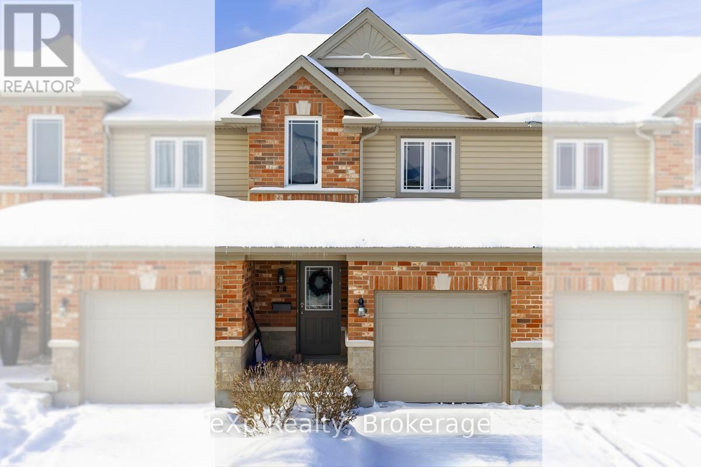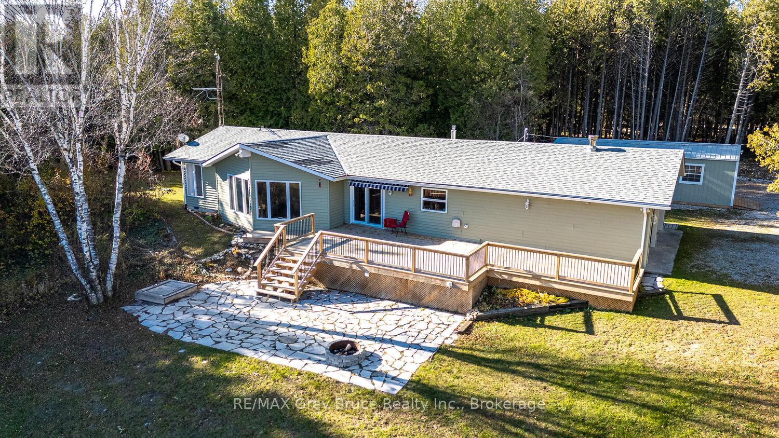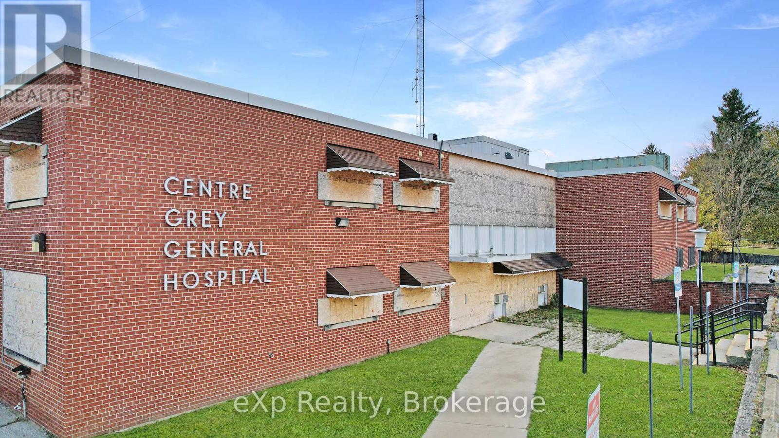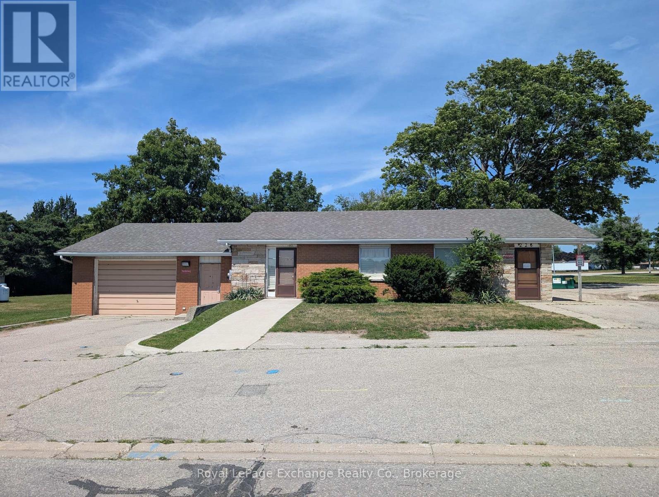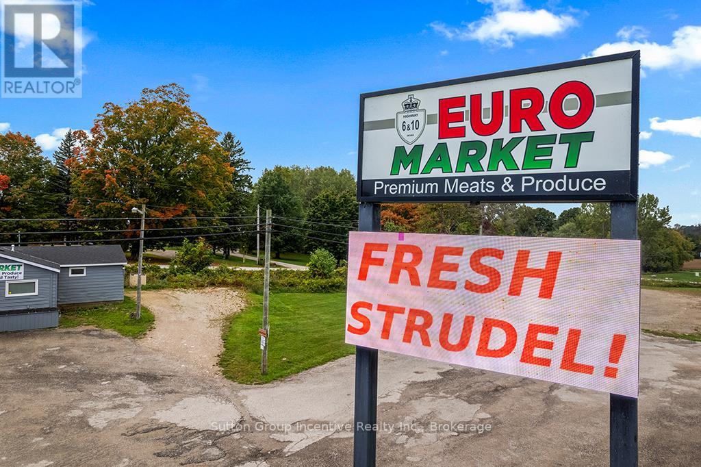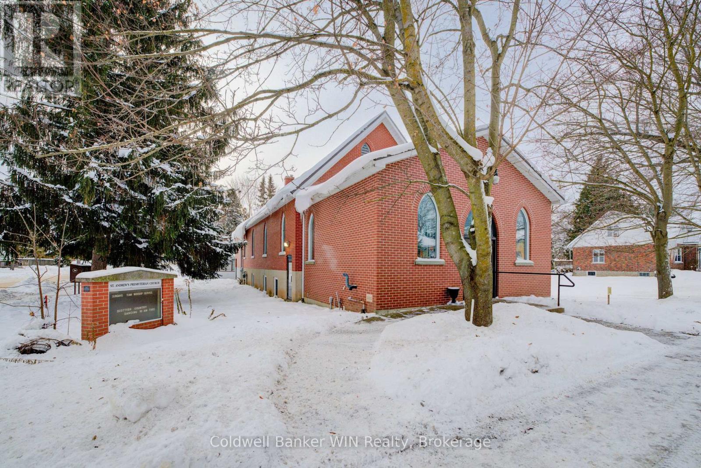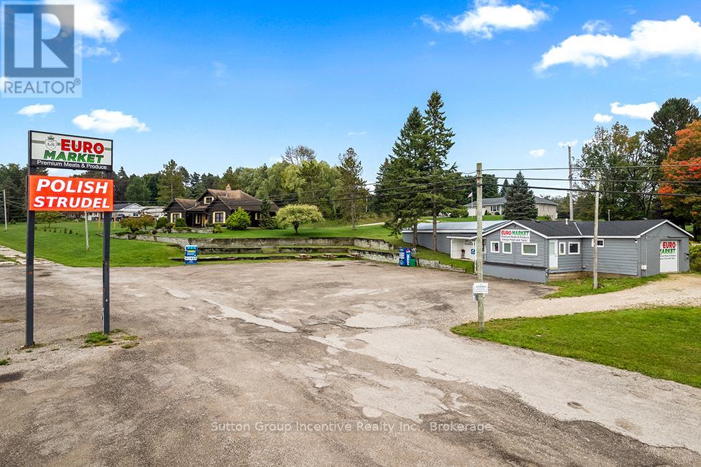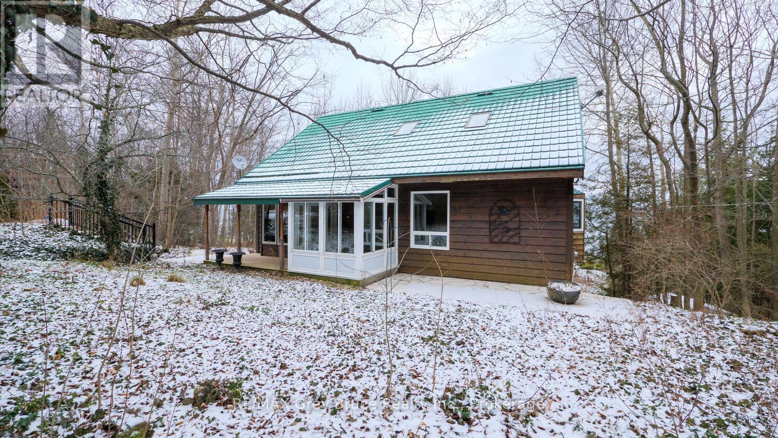37 Reid's Pt Rd
South Bruce Peninsula, Ontario
Luxurious Waterfront Living on Lake Huron: Your Dream Home Awaits Welcome to your slice of paradise on the pristine shores of Lake Huron! Waterfront road between this extraordinary property offers a blend of luxury, comfort, and breathtaking natural beauty. Whether you're seeking a serene retreat, a family vacation home, or a prime investment opportunity, this waterfront gem has it all. You'll be captivated by the expansive views of Lake Huron as you approach the property. The large pier dock extends gracefully out in the water, providing the perfect spot for fishing, boating, or simply soaking in the stunning sunsets. At the end of the pier, a permanent bench invites you to relax and savor the tranquil beauty of the lake, making every evening a picturesque experience. Beachside Bliss and Evening Fires Imagine stepping out of your home onto a private inlet featuring a beach area, ideal for swimming and sunbathing. This secluded spot is perfect for family gatherings, beachside picnics, or simply enjoying the soothing sounds of the water. As the sun sets, gather around for nighttime fires and create lasting memories under the starlit sky. Two Spacious, Independent Living Units This expansive home is designed to cater to diverse living arrangements with its two separate units, each offering spectacular water views and modern amenities: Upper Unit: Open-plan living area that maximizes natural light and panoramic water views. Two bedrooms & 1 bth. Private concrete patio with direct water views. Convenient cargo lift, making it easy to transport groceries and larger items. Lower Unit: Open-plan design with stunning water views from every corner. 2bds, 2bth. Patio that seamlessly blends indoor and outdoor living. Detached Workshop & lg storage shed. Extra Wide Lot with Ample Parking A Haven for Relaxation and Recreation Opportunities like this are rare and fleeting. (id:42776)
Keller Williams Realty Centres
0 Meadow Street
Parry Sound, Ontario
Discover an outstanding development opportunity with this prime 1.88-acre R3-H (high-density residential) vacant lot, ideally located at the corner of Meadow Street and Beaver Street in the Town of Parry Sound. This rare offering sits within walking distance to the new West Parry Sound Health Centre, downtown shopping, and the sparkling shores of Georgian Bay, making it an unbeatable location for a wide range of projects. Zoned R3-H, this versatile property supports a variety of potential uses including townhouses, fourplex, apartment building, retirement residence, and more. Endless possibilities for investors and builders looking to create much-needed housing or mixed-use space in a high-demand area. Buyers are encouraged to contact the Township directly to verify and discuss permitted uses and explore specific development concepts. All town services, including municipal water, sewer, natural gas and hydro-are available at the road, simplifying the planning process and reducing infrastructure costs.As a unique bonus, the seller is offering a VTB option (Vendor Take-Back Mortgage) and is open to a Build-to-Suit arrangement, providing excellent flexibility for qualified buyers.Whether you're envisioning multi-residential development or a custom-built project, this property delivers location, convenience, and opportunity in one of Parry Sound's most desirable growth areas. Don't miss your chance to secure a strategic piece of land in a thriving Northern Ontario community! (id:42776)
RE/MAX Parry Sound Muskoka Realty Ltd
27 - 20 Southvale Road
St. Marys, Ontario
Beautifully maintained 3-bedroom townhome, offered for the first time since it was built in 1998. Lovingly cared for and thoughtfully updated over the years, this home is move-in ready and ideal for anyone seeking low-maintenance, comfortable living. Ideally located second from the end of the row, this unit includes a private parking spot right out front. Enjoy worry-free living with a low monthly condo fee of just $290, covering grass cutting, snow removal, windows, doors, roof, and siding. The main floor features a spacious living room, convenient 2-piece bathroom, and a bright, east-facing updated kitchen with direct access to your private deck and backyard-perfect for morning coffee or summer BBQs. Upstairs, you'll find three generous bedrooms and a full 4-piece bathroom. The finished lower level offers a cozy family room, dedicated laundry area, and additional storage space. Located in the sought-after New Meadows community, you'll love being close to the Pyramid Recreation Centre, schools, parks, and local restaurants. This is a wonderful opportunity to join a friendly neighborhood and enjoy all that St. Mary's has to offer. (id:42776)
RE/MAX A-B Realty Ltd
78 - 409 Joseph Street
Saugeen Shores, Ontario
Welcome to this move-in ready, fully finished townhouse condo, thoughtfully laid out for comfortable and convenient family living. Featuring 3 bedrooms, 3 bathrooms (2 full and one half-bath), and a single-car attached garage, this neat and tidy home offers both space and style. Main Floor: The open-concept design flows seamlessly from the eat-in kitchen to the main floor living space. Enjoy hardwood in the living room and ceramic tile in the kitchen and main hall. A convenient 2-piece powder room is located near the garage entrance. Outdoor Living: Sliding doors lead from the living area to a partially fenced patio, perfect for outdoor entertaining. Second Storey: features a large primary bedroom with spacious double closets, plus two additional bedrooms and a 4-piece bathroom. Finished Basement: The lower level has been completely finished, offering a fantastic bonus space. It includes a large family room, a 3-piece bath, and a dedicated laundry room, both of which feature the comfort of in-floor heating. Located in a desirable neighbourhood, this condo offers incredible access and convenience. It is within walking distance to schools and for beach lovers, you are only a 20-minute walk to the beautiful Port Elgin Main Beach! Enjoy a low-maintenance lifestyle with condo fees of only $360/month. (id:42776)
Exp Realty
109 Widgeon Cove Road
Northern Bruce Peninsula, Ontario
Welcome to your waterfront retreat in sought-after Pike Bay, set along the quiet shores of Widgeon Cove Road and surrounded by all the natural beauty and amenities the Bruce Peninsula is known for. This well-maintained home or cottage sits on over 2 acres, offering privacy, space, and direct access to the calm waters of the bay-perfect for kayaking, swimming, fishing, and soaking in world-class sunsets. Over the last five years, the property has seen more than $100,000 in updates, ensuring comfort, function, and peace of mind for the next owner. Major improvements include a new front deck, both full bathrooms fully renovated, updated water system, central air installed, a detached shed/workshop, plus extensive landscaping and yard clean-up-all contributing to a clean, polished, and easy-to-maintain setting. Inside, you'll find a functional and tidy layout, ideal as a year-round home or seasonal getaway. An attached double car garage provides additional storage for vehicles, tools, and recreational gear-essential for life on the Peninsula.Located close to everything the Bruce Peninsula has to offer, including Lake Huron and Georgian Bay shorelines, the Bruce Trail, Lion's Head, Tobermory, Singing Sands, Cyprus Lake, The Grotto, Sauble Beach, local shops, restaurants, marinas, boat launches, and endless outdoor recreation, this is the perfect base for exploring one of Ontario's most beloved regions. Whether you're seeking a peaceful waterfront escape or a well-cared-for home with major upgrades already completed, this Pike Bay property offers an exceptional opportunity to enjoy the very best of the Bruce Peninsula lifestyle. (id:42776)
RE/MAX Grey Bruce Realty Inc.
55 & 81 Isla Street
Grey Highlands, Ontario
Introducing a rare opportunity to own 1.66 acres in the heart of downtown Markdale, situated at the old Markdale Hospital site. This expansive property offers exceptional potential, boasting a prime location with excellent visibility, strong community presence, and effortless access to all local amenities. (id:42776)
Exp Realty
223 Bruce Avenue
Kincardine, Ontario
Ideally located in the southern commercial area of Kincardine and enjoying almost an acre of land allowing for expansion. The building and land has been leased by Rogers Communications for many years, the office was converted from a house. The building includes an attached garage, 3 - 2pc bathrooms and is presently set up as a communications centre with various offices and a studio. There is a finished basement under part of the building for storage etc. This past fall there were exterior upgrades done which includes new soffit and facia, eavestroughs, horizontal siding and shakes and exterior paint. Windows have been ordered. C6 zoning allows for any uses, the Buyer to use their due diligence in investigating further any/all possible uses within the designated zoning or any possible zoning change. (id:42776)
Royal LePage Exchange Realty Co.
317080 6 & 10
Chatsworth, Ontario
VTB available on Sale of Business if Purchased with MLS#: X12615324 . The Beloved Supermarket and Culinary Landmark in the Heart of Grey County, This well-established, community-rooted European supermarket has long been a cherished stop and fuel your belly place with the eastern European traditional theme inspirations from Grandma Cosines ready to enjoy while checking the box for modern fast paced life style - a destination where culture, cuisine, and connection come together under one welcoming roof. While Still Generating over $700,000 in annual net sales, this profitable and highly respected enterprise stands as a cornerstone of local life and a testament to hard work, quality, and heart.Set along a high-visibility highway in picturesque Chatsworth, just 10 minutes from Owen Sound, the property enjoys exceptional exposure and steady traffic from both loyal residents and visitors exploring the scenic Grey County landscape.Inside, the air is alive with the scent of freshly baked goods, crafted daily in the store's active bakery, while the licensed kitchen delights lunch-hour guests with a rotating menu,- a culinary journey that changes daily yet always satisfies. Each plate served tells a story of passion, culture, and creativity. For the next visionary owner, this is more than a business - it's a chance to embrace a thriving legacy and shape its future, perhaps expanding its offerings toward an international marketplace or enhancing its already-celebrated local presence.Nestled amid the natural beauty of Georgian Bay's beaches, forests, and ski slopes, this location offers an enviable lifestyle - where business success and personal fulfillment coexist in perfect harmony. If you would like more information about the store please type "6&10 Euro Market" in google and check out Google and Facebook reviews and followers. This is a well established business with regular clientele. We are one of the kind with no others selling anything we do within 150 km radius. (id:42776)
Sutton Group Incentive Realty Inc.
306 - 497 Birmingham St West Street W
Wellington North, Ontario
This 3rd floor condo has open concept kitchen and living rooms with door to balcony overlooking well kept lots, lots of cabinets, 2 bedrooms, master has walk-in closet with access to 4 pc bath, utility room , all appliances included, controlled entry, elevator, parking , great location to parks and community center , well kept building , just move in, all ready for you. Condo Fees $393 per month. (id:42776)
Royal LePage Rcr Realty
196 Birmingham Street E
Wellington North, Ontario
Looking for something of quality which is unique. Picture yourself living in one portion and renting out the basement for commercial or residential use. The flexible MU1 zoning offers many possibilities. The building has 5 entrances/exits, is equipped with a chair lift, a full kitchen and many, many more features. The basement has a modern in floor heating system fueled by a one year old boiler. Conversion to a multi-residential building is also quite feasible. There are also 2 house adjacent to this property listed for sale if you want to create increased rental opportunities. This former church is being offered for sale for the first time. (id:42776)
Coldwell Banker Win Realty
317080 6 & 10
Chatsworth, Ontario
Prime Commercial Real Estate for Sale, Investors Note: Location Location Location, The Location is the Hub of transportation connecting the Toronto and Greater Toronto as well as kitchener-waterloo and Guelph to the South West Georgian Bay, Excellent for the Savvy Enterpriser to capitalize on their investment with potential CAP rate @ 7.25%. Prime Highway Commercial Investment With 669 feet of highway frontage and high visibility, over 2,400 sq. ft. of versatile commercial space, this property is a rare find in a high-traffic location. Currently home to stablished business, the seller is willing to remain as a tenant and sign a 5-year lease ($3500/month Triple Net Lease), giving you immediate rental income and a seamless transition.Recent upgrades ensure peace of mind, including:New windows & doors (2022)Furnace (2022)Air conditioning (2023)Natural gas backup generator Garage receiving door Gas water heater (owned) Newer fixed roof (metal & asphalt shingles)The property also offers a walk-in fridge & freezer, drilled well (south side), septic (north side), and a shipping/receiving door for storage needs.Additional Income Potential:The store currently uses only half of the property. The north side (approx. 0.5 acre) can be leased separately for example, to food trucks during the summer Also excellent for Car/ Secondhand Car or recreational motorsports or RV Dealerships Display lot, there are two 30-AMP RV plugs with separate meters, Zoning & Location: C-61 zoning allows for a wide variety of commercial uses Thorough Environmental Site Assessment completed, Located in Chatsworth, just 10 minutes from Owen Sound and thriving community of Chatsworth. Georgian Bay is well known for the beautiful Beaches and water sport activities such as Boating, ( ice) Fishing and the popular destination for Cottagers, The Private and Public Ski Slopes are between 30 and 60 Minutes drive away. Business also for Sale please see MLS : X12615370 (id:42776)
Sutton Group Incentive Realty Inc.
504791 Grey Road 1
Georgian Bluffs, Ontario
Welcome to a waterfront retreat waiting to be revitalized! This once treasured gem, featuring an expansive 180 feet of frontage, beckons you to reimagine its full potential. Nestled along the water's edge, this property offers a unique opportunity to restore and customize a piece of paradise. While time may have weathered some of its charm, the allure of this waterfront lot remains undeniable. Imagine breathing new life into this picturesque setting, where the ever-changing views and gentle lapping waves serve as a backdrop to your vision of a dream home or a revitalized retreat. The property's generous frontage opens the door to endless possibilities, from redesigning the existing structure to crafting a brand-new masterpiece. Conveniently located near local amenities, dining, and entertainment, this waterfront property seamlessly blends the tranquility of nature with the accessibility of urban living. Seize the opportunity to breathe new life into this waterfront. Whether you're envisioning a meticulous restoration or a complete reinvention, this property invites you to be part of its next chapter. Schedule a viewing with your REALTOR and explore the exciting potential that awaits in this revitalization journey! (id:42776)
RE/MAX Grey Bruce Realty Inc.

