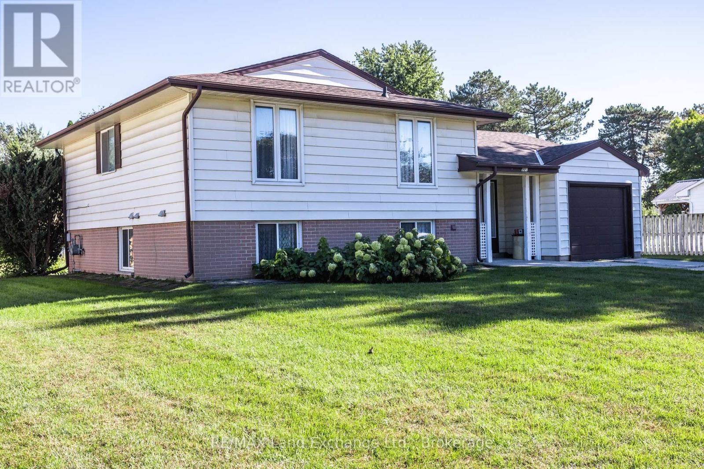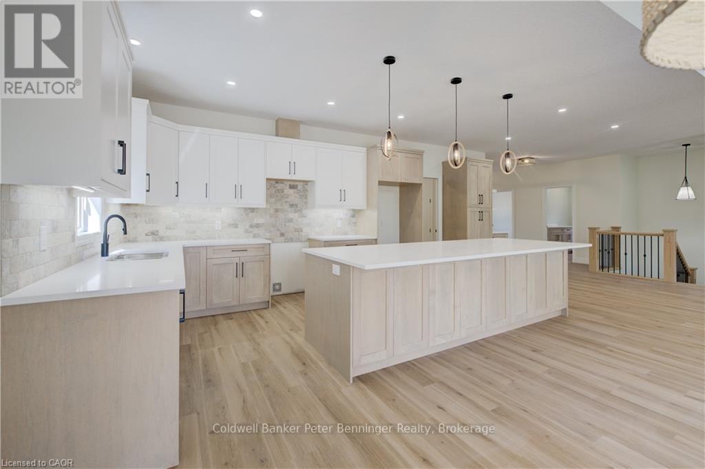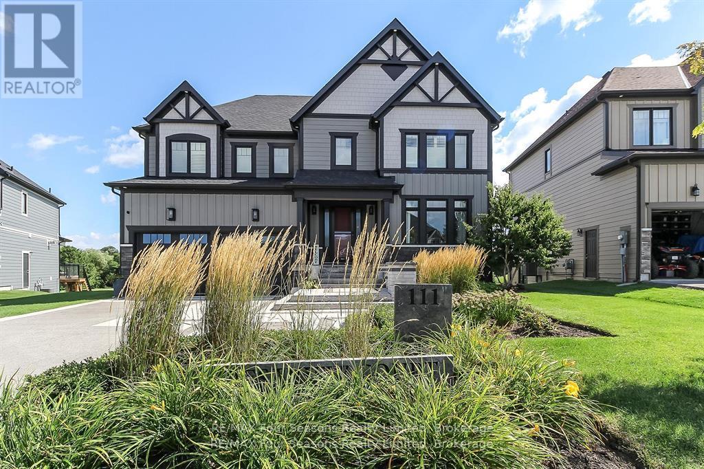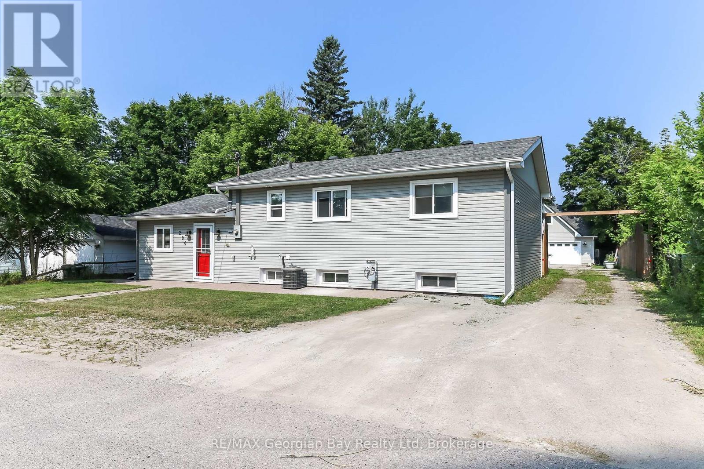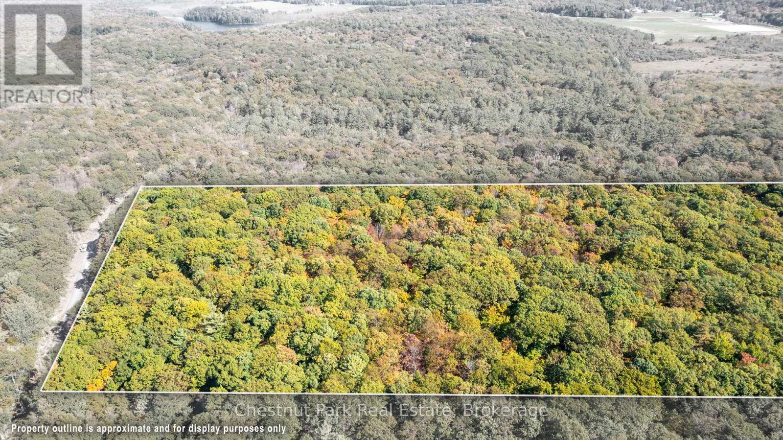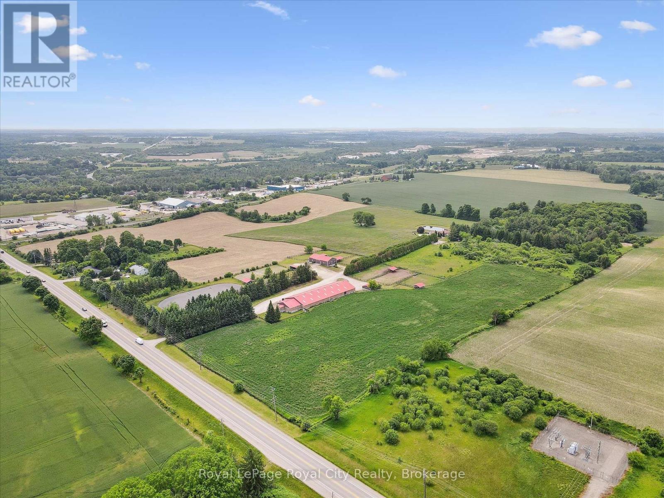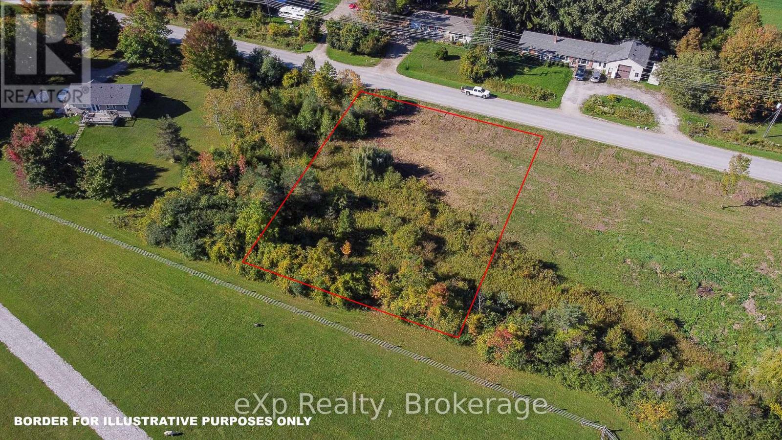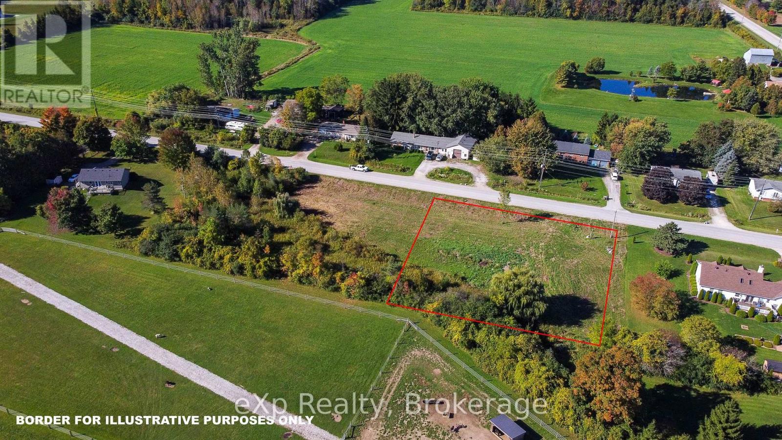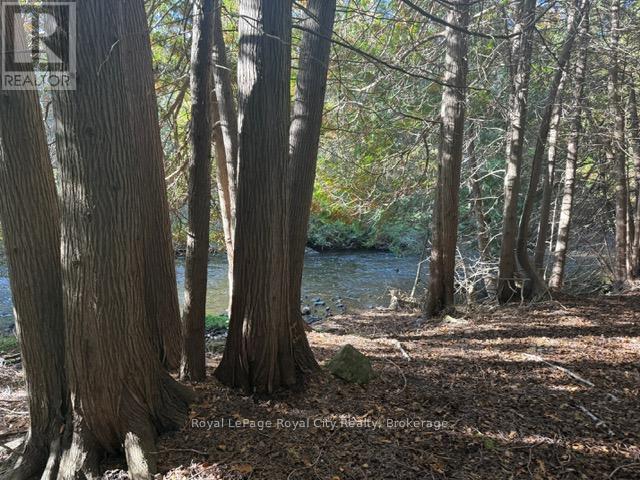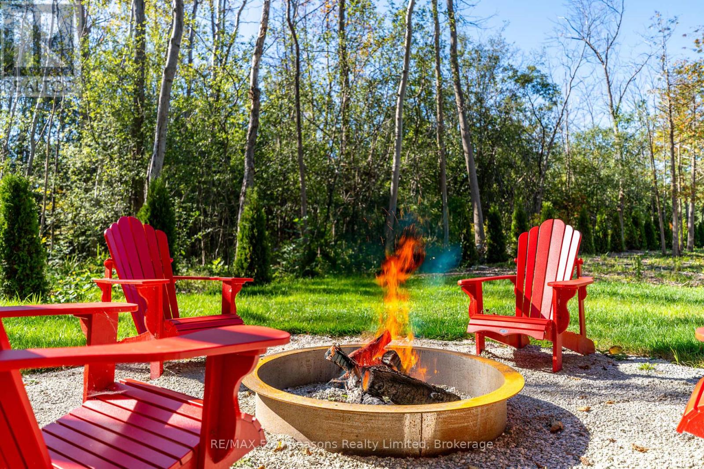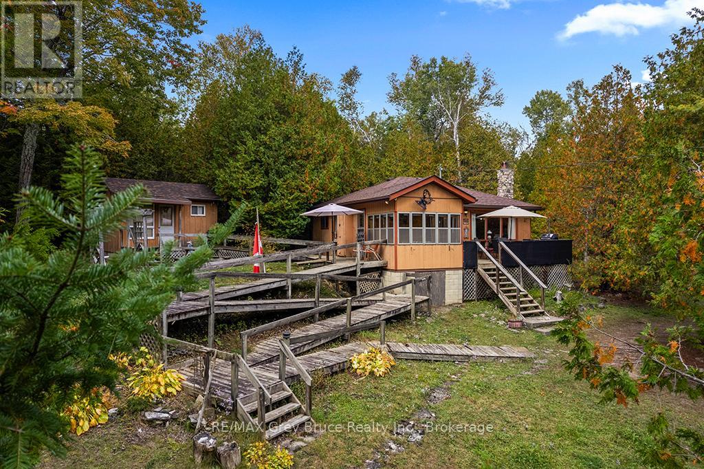991 Bricker Street N
Saugeen Shores, Ontario
First time offered ! A lovely, well maintained, 4 bedroom family home on a huge Lot in a beautiful, mature area of town. This home features a walkout from the family room, attached garage with a small workshop, 4 large bedrooms. very close to shopping, the new pool and schools (id:42776)
RE/MAX Land Exchange Ltd.
117 Pugh Street
Perth East, Ontario
In the time is takes you to get to Milverton you can't get across Kitchener! Its that quick a drive and its TIME TO MOVE IN! Where can you buy a large bungalow for well under 1 million these days?? In Charming Milverton that's where... Only 25 minute quick traffic free drive to KW and Guelph! This 1833.56 sq ft on the main floor beautifully crafted 2-bed, 2-bath bungalow offers the perfect blend of luxury and comfort. As you step inside, youll be greeted by the spacious, open-concept layout featuring soaring vaulted ceilings that create an airy, inviting atmosphere and large Foyer. The gourmet kitchen is designed for those who love to entertain, complete with sleek stone surfaces on the large, oversized kitchen island, ideal for preparing meals and gathering with loved ones. The living area is perfect for cosy nights with a fireplace that adds charm to the space and surrounded by large windows making that wall space a show stopper. The primary bedroom provides a peaceful retreat with ample space for relaxation and the luxury ensuite and walk-in closet offer an elevated living experience. From your spacious dining area step out thru your sliding doors onto the expansive covered composite deck which spans nearly the entire back of the house. Covered for year-round enjoyment, it overlooks your fully sodded yard and greenspace, creating a serene outdoor oasis. The thoughtfully designed basement offers endless possibilities, featuring an open-concept space that can easily be transformed into 2-3 additional bedrooms, with a massive Rec room, is already roughed in for a 3rd bath, or add a home office or in-law suite. With its separate walk up entrance to the garage, this space offers privacy and versatility for your family's needs not to mention fantastic development opportunity for multi family living. This exceptional home is crafted with top-tier materials and upgrades are standard, ensuring quality and longevity. (id:42776)
Coldwell Banker Peter Benninger Realty
111 Crestview Court
Blue Mountains, Ontario
Esteemed Crestview Estates home has everything you want for this ski season! This 4+ bedroom home has the most beautiful outdoor space, it's like being on vacation! Featuring an in-ground pool, hot tub, stone pizza oven, fire pit, gazebo, and mature landscaping, with a treed berm and waterfall for privacy, all connected by flagstone paths. This home is nestled on a premium lot offering views of the par 3 13th hole of Monterra Golf Course and has views of Blue Mountain. Just minutes from the Village at Blue Mountain, ski clubs, spa, trails, and the shores of Georgian Bay. You are also minutes away from Collingwood. This is four-season living at its finest. The open-concept main floor with stunning soaring ceilings is perfect for entertaining. The hub of the home features a stunning chefs kitchen with quartz counters, Wolf & Sub-Zero appliances, large island, walk-through coffee bar with a bonus walk-in pantry, and a separate dining room. Custom built in cabinetry houses a framed tv and fireplace. 3 Walk-outs to the outdoor deck make this perfect indoor/outdoor living during the beautiful summer months. Convenient mudroom with built-ins connects to both the double garage and rear deck. Upstairs the spacious primary suite offers a spa-inspired ensuite and custom walk-in closet. Two additional bedrooms have private ensuites, plus a versatile fourth bedroom / office with laundry room. The finished walk out lower level is built for entertaining, complete with a wet bar, glass wine cellar, media room with gas fireplace and an exercise space. A guest bedroom and full bathroom, along with a cold storage room finish off the space. This home truly offers the best in luxury, privacy, and lifestyle. Extras: 0.5% BMVA fee on purchase price. Optional BMVA membership @ ($0.27+HST x above grade sq. ft.) includes many benefits like a shuttle bus to village, discounts at shops and restaurants and more. Yearly fee for this membership approximately $822.00 would apply & paid quarterly. (id:42776)
RE/MAX Four Seasons Realty Limited
200 Jephson Street
Tay, Ontario
Incredible man cave / she shed is a must see! This spacious 1350ft2 home is situated on a large lot and a quiet dead end street. Some of the many features are: Large Kitchen with Island and walk out to deck * Family Sized Living Room with walk out to deck overlooking Pool * Custom 5 PC Bath * Large partially finished Basement with Rough-In for bathroom * Heated and Finished 24' x 32' Shop with 60 amp panel, a Split Heat Pump to offer Heat and AC on both levels and a Finished 425ft2 Loft to use as you please * Heated 24' round pool to relax and cool off on those hot summer days * Parking for all your toys in large driveway * Fully Fenced Yard * Gas Heat and Central Air * 50 Amp plug for Generator connected to Panel. Many improvements in recent years. All this with in town Pharmacy/Doctors Office, Grocery, LCBO, Library, Post Office, Cafes, Waterfront Park and Boat Launch, and Tay Shore Walking/Biking Trail. Located in North Simcoe and offering so much to do - boating, fishing, swimming, canoeing, hiking, cycling, hunting, snowmobiling, atving, golfing, skiing and along with theatres, historical tourist attractions and so much more. Only 10 minutes to Midland, 30 minutes to Orillia, 40 minutes to Barrie and 90 minutes from GTA. (id:42776)
RE/MAX Georgian Bay Realty Ltd
0 Rostrevor Road
Muskoka Lakes, Ontario
Rare 26-Acre Lot Found In The Heart Of Muskoka Lakes! Prime, nature-bound location within range of Windermere village & surrounding towns to access all amenities! 30 Mins From Lake Joseph Golf & Country Club & within mins of the prestigious Windermere Resort. 26-Acre mixed forest Lot with mature hardwood trees & natural Muskoka rock outcroppings. 600 Ft Of frontage on a year-round municipal road w/hydro nearby, along with several potential building sites. Zoning allows multiple permitted uses, including A residential building unit. Build your dream in this sought-after Muskoka location. (id:42776)
Chestnut Park Real Estate
5072 Wellington Rd 32 Road
Guelph/eramosa, Ontario
YOUR INVESTMENT OPPORTUNITY IS KNOCKING! Incredible Opportunity: 62.32-Acre Equestrian Farm in Prime Wellington County Location! The original owner of this exceptional 62.32-acre farm has is offering you, the rare opportunity to own a signature property in one of the most desirable and accessible rural locations in Southern Ontario.Ideally situated along Wellington Road 32 near the junction of Highway 24, this property lies at the heart of the regions most sought-after corridor, conveniently positioned between the Tri-Cities (Kitchener, Waterloo, Cambridge) and Guelph. With easy access to Highway 401, it provides direct connectivity to the Greater Toronto Area, making it an excellent choice for commuters, business operators, or investors seeking regional access. Perched to take full advantage of the stunning pastoral views, the home overlooks rolling fields and a tranquil pond, delivering a peaceful and private country lifestyle just minutes from urban conveniences. The well-maintained bungalow features three generously sized bedrooms, a bright and airy layout, and a walk-out basement offering additional living space or potential for a secondary suite.This farm is ideally suited for equestrian use or other income-generating ventures such as storage facility or at home business. The property includes a large 7 stall bankbarn and an attached 14 stall horse barn with adjoining 60 x 120 indoor riding arena. Approximately 35 acres are currently workable, providing significant agricultural potential or room for expansion. here are multiple revenue streams available to a savvy buyer whether you are looking to live on-site and generate passive income or hold as a long-term investment. With so few properties like this ever coming to market and with demand for this kind of land only increasing the possibilities here are as vast as the landscape itself. Live on site and watch your investment increase in value as the demand for development land increases in the future. (id:42776)
Royal LePage Royal City Realty
Park Lt 4 7th Line
Meaford, Ontario
Build your perfect home on this beautiful and spacious vacant lot located in the scenic Municipality of Meaford. Situated in a peaceful rural setting, this property offers the serenity of country living while being just minutes from town amenities, including shopping, the waterfront, library, restaurants, and more.This attractive lot features a small creek running through the property, adding natural charm and the soothing sounds of water to your future backyard. Whether you're looking to build a year-round residence or a weekend retreat, this location offers the best of both worlds: tranquility and convenience. (id:42776)
Exp Realty
Park Lt 3 7th Line
Meaford, Ontario
Discover the perfect blend of rural tranquility and town convenience with this generous vacant lot located just minutes from the heart of Meaford. Nestled in a peaceful country setting, this property offers the ideal location to build your custom home while enjoying easy access to all the amenities you need.Take advantage of nearby downtown Meaford's charming shops, dining, and waterfront attractions, as well as essential services like the library and local schools. Whether you're looking for a quiet retreat or a family-friendly community, this property offers the best of both worlds.With its spacious layout and desirable location, this lot presents a rare opportunity to create your own slice of paradise in one of Grey Countys most welcoming communities. (id:42776)
Exp Realty
0 Queen Street E
Caledon, Ontario
Lot for sale on one of the main streets in the beautiful, village of Alton. Portion of the lot has Commercial Village zoning fronting onto Queen St, possibility for a variety of business opportunities. Gorgeous treed area in the back has pretty creek running through it. Privacy, serenity and nature abound! (id:42776)
Royal LePage Royal City Realty
9746 Beachwood Road
Collingwood, Ontario
This exceptional property comes fully prepared for construction with major approvals already in place, including an NVCA permit, zoning certificate, lot grading plan, environmental study, and MTO entrance permit allowing you to move forward with your dream build without delay. With over 270 feet of lot depth, the space offers outstanding privacy and flexibility for custom home design. A backdrop of mature trees enhances the natural beauty of the setting, providing shade, tranquility, and a peaceful, wooded atmosphere. Ideally located just minutes from shopping, schools, the hospital, golf courses, and year-round recreational opportunities at Blue Mountain, this property offers both convenience and a coveted lifestyle. You're also just a short walk or drive from public water access, where you can enjoy swimming, boating, and relaxing on sandy beaches. (id:42776)
RE/MAX Four Seasons Realty Limited
508 - 796468 Grey 19 Road
Blue Mountains, Ontario
Welcome to Unit 508 at North Creek Resort. This condo complex is situated next to the Toronto Ski Club and the Weider Express/North Chair Lift. You can ski in and ski out! The property is surrounded by stunning natural scenery, with trails and Northwinds Beach just a short walk away. Enjoy Apres-Ski drinks on your private balcony. This unit is currently included in the short-term rental program managed by Trillium Property Management. Are you a passionate skier seeking a weekend getaway? Or perhaps you need a condo for occasional visits? Utilize the rental programs to ensure you earn income when you're not using the property. The condo features amenities such as a clubhouse/lounge with an Indian restaurant, a seasonal outdoor pool, two hot tubs, tennis/pickleball courts, charcoal BBQs, and security services. Condo fees cover water, sewer, basic cable TV, internet, visitor parking, and shuttle service to Blue Mountain Village. You'll feel at home as soon as you step inside. This open-concept studio unit includes one bed and one bath, a sitting area with a wall-mounted TV, an electric fireplace, an apartment-sized kitchen, and electric heating/AC systems. The bathroom features a tub, perfect for relaxing those muscles after a long day on the slopes. The unit is being sold 'turnkey' with furniture included. It's available just in time for ski season...don't miss out on the opportunity for short-term rental income. Note: HST is applicable which can be deferred if the buyer is an HST registrant. A 0.5% BMVA fee payable on closing (and VAF royalty fees apply when renting). (id:42776)
Royal LePage Locations North
152 Shouldice Lake Road
Northern Bruce Peninsula, Ontario
Expansive 50+ acre private retreat with cottage and guest cabin! Located across the road from Shouldice Lake which is a great for canoeing, kayaking, or simply spending the day on the water as it is calm inland lake. The cottage features 2 bedrooms, 1 bathroom, cozy living room with wood fireplace, large eat-in kitchen, and bright sunroom. A separate guest cabin has its own 1 bedroom and 1 bathroom providing great additional guest space! Drilled well (with potable water test) and septic system, septic has new weeping tiles in ~2010. Roof shingles approx. 2022/2023. You could spend the entire the day exploring the 50+ acres of woods and trails OR the nearby area with Tobermory and the National Park both being less than 20 min away! Additionally, Georgian Bay is only a short 8 min drive away. This multi-generational family getaway known as Bald Eagle Camp is now ready for a new family and memories to be made after many decades of love and care. An excellent opportunity to create your own family retreat on the Bruce Peninsula! (id:42776)
RE/MAX Grey Bruce Realty Inc.

