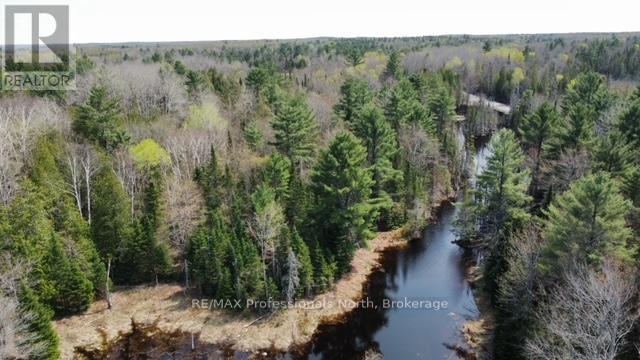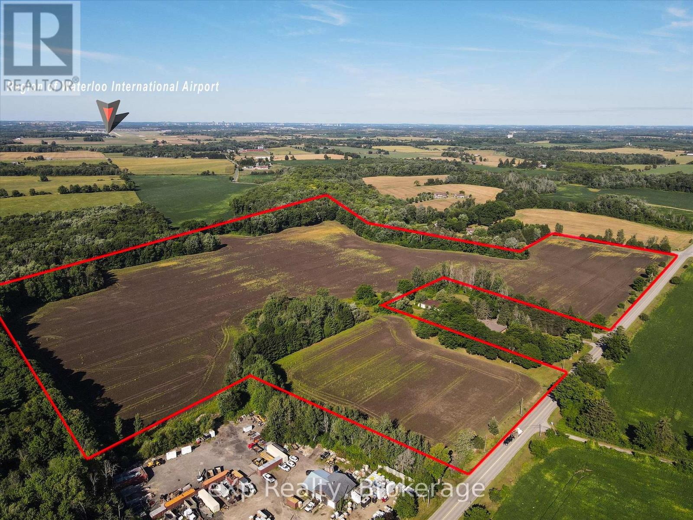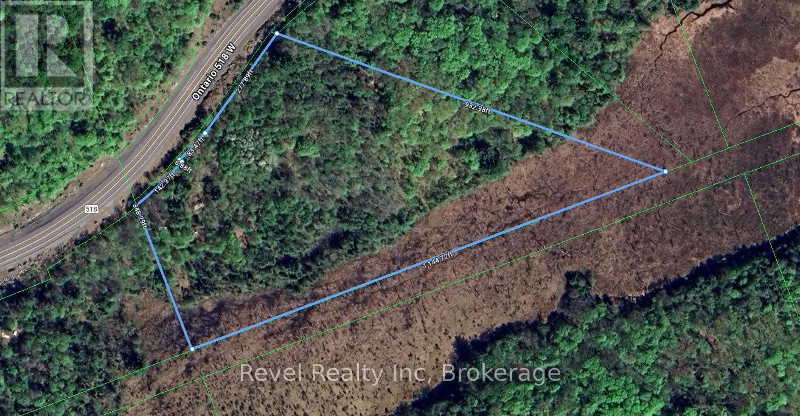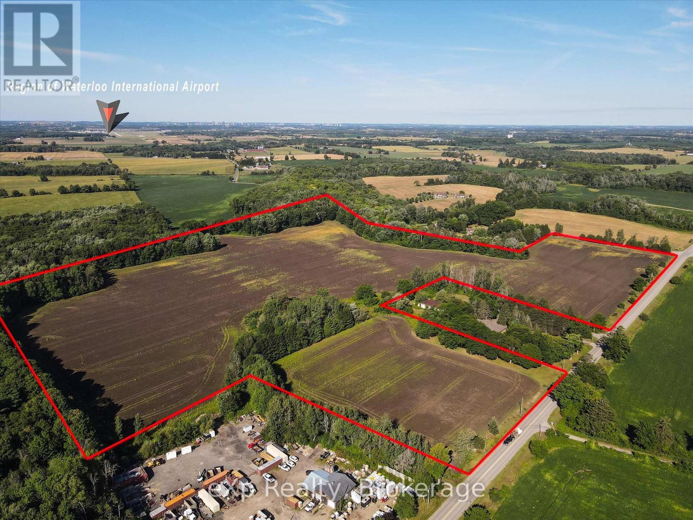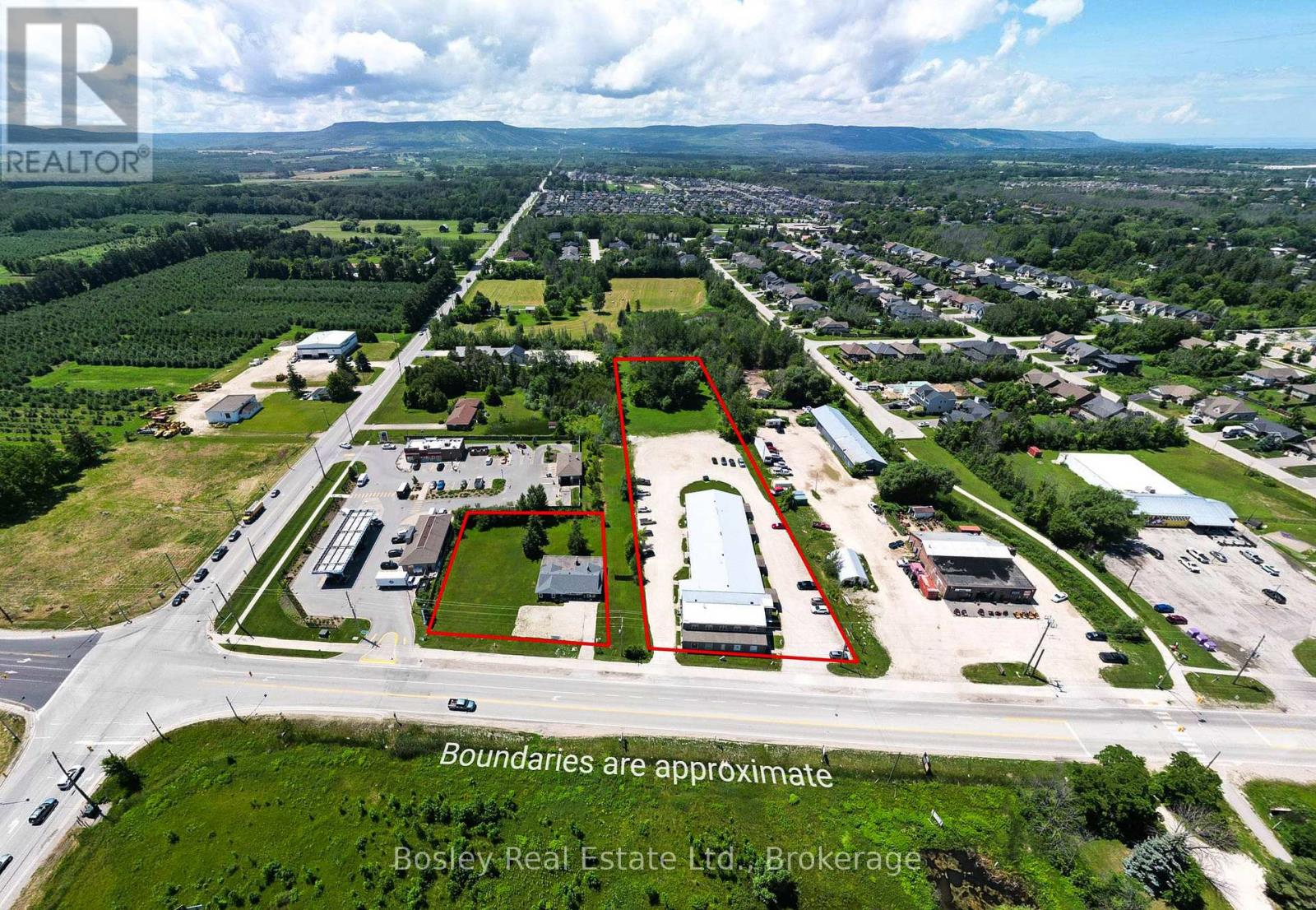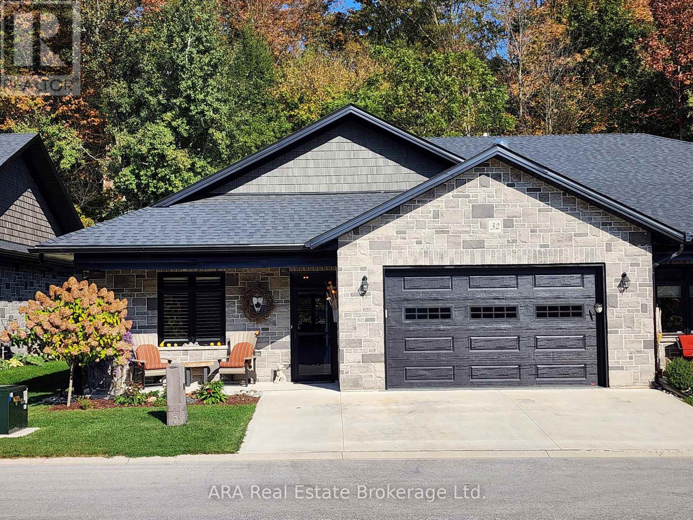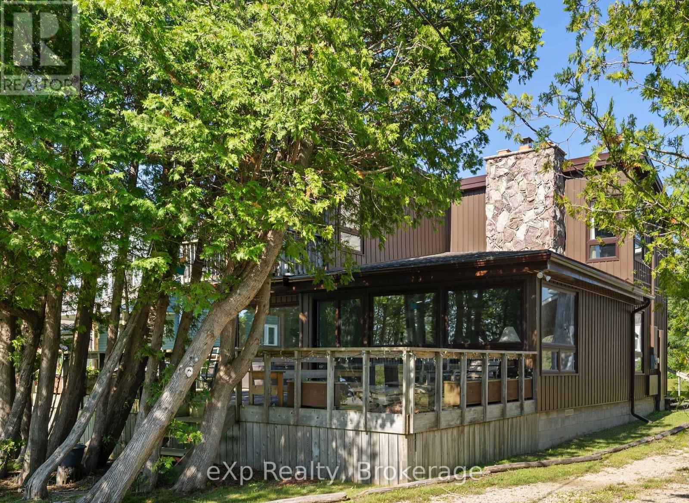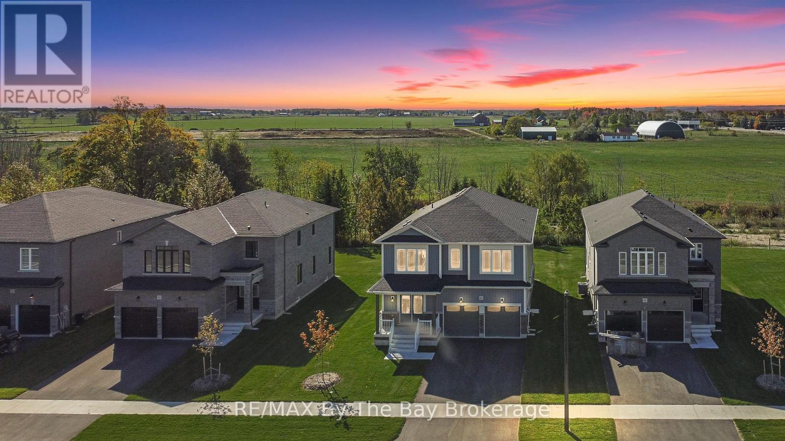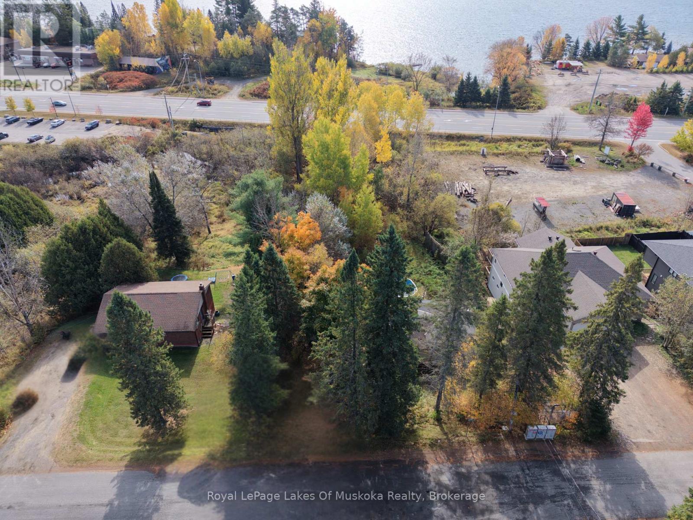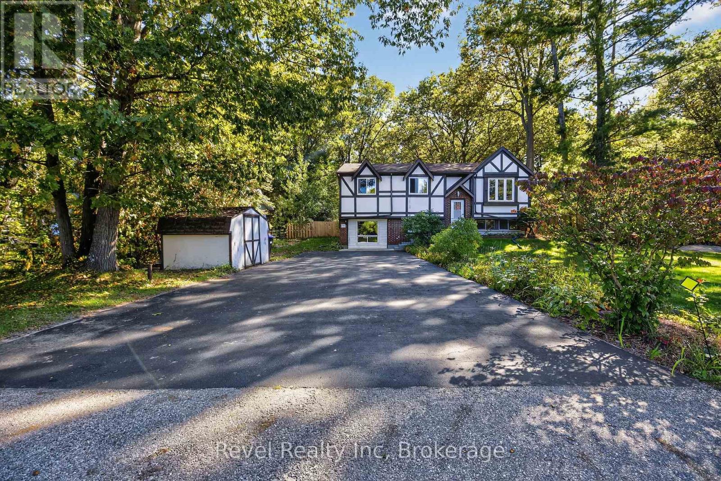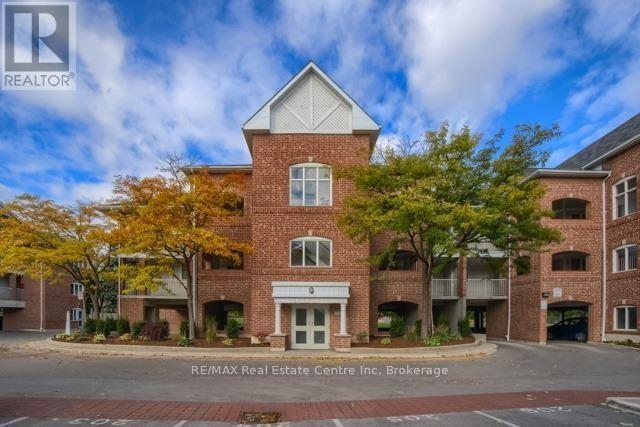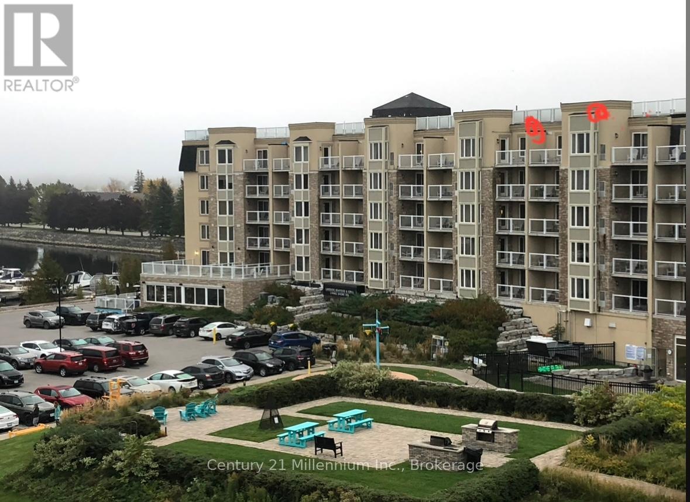Tbd Bobcaygeon Road
Minden Hills, Ontario
Beautiful Building lot located on the corner of Bobcaygeon Road and Hwy #118 - 5.93 acres - 406ft on Hwy #118 - 787ft on Bobcaygeon Road. Picturesque pond with nice building locations on east side of pond - This property is off grid but offers year round road service and cell service - Close to 1000's acres of Crown Land. (id:42776)
RE/MAX Professionals North
5086 Township Rd 1
Guelph/eramosa, Ontario
Attention farmers and land bankers - 50 Acres of prime farmland with frontage on two roads! The property sits in a premier location between Guelph, Cambridge, and Kitchener/Waterloo. It is some of the better land you will find in the region - equipped for barley, garlic, sod, and many other cash crop uses. The land will be severed from the existing home on the property. This is a rare opportunity to secure a top-tier agricultural property in a prime location. Contact us today for more information and to schedule a viewing! (id:42776)
Exp Realty
571 518 Highway
Seguin, Ontario
9.5 Acres in Seguin. Your Off-Grid Retreat Awaits. Escape to the peace and privacy offering over 500 feet of road frontage on Highway 518. Conveniently accessible yet surrounded by natural beauty, this parcel is located in an area known for off-grid homes and cottages, making it ideal for those seeking a quiet getaway or a self-sufficient lifestyle.The land features a mix of mature trees and varied terrain, providing the perfect canvas for your future cabin, cottage, or wilderness retreat. Enjoy the tranquility of nature, star-filled night skies, and the freedom to design your space exactly as you imagine it.A rare opportunity to own your piece of Northern Ontario wilderness. (id:42776)
Revel Realty Inc
5086 Township Rd 1
Guelph/eramosa, Ontario
Attention farmers and land bankers - 50 Acres of prime farmland with frontage on two roads! The property sits in a premier location between Guelph, Cambridge, and Kitchener/Waterloo. It is some of the better land you will find in the region - equipped for barley, garlic, sod, and many other cash crop uses. The land will be severed from the existing home on the property. This is a rare opportunity to secure a top-tier agricultural property in a prime location. Contact us today for more information and to schedule a viewing! (id:42776)
Exp Realty
864 Hurontario Street
Collingwood, Ontario
Welcome to 864 Hurontario Street - A Rare Investment Opportunity in the Heart of Collingwood's Gateway District. This high-exposure commercial property offers exceptional future development potential with coveted C5 zoning, permitting a wide range of uses, including hotel, office space, mixed-use commercial, or freehold commercial condos. Currently fully tenanted with 20 income-generating units, this property provides stable cash flow from day one while offering immense upside through future redevelopment or repositioning. Strategically located at the entrance to vibrant downtown Collingwood, 864 Hurontario is perfectly positioned to benefit from the regions booming real estate, tourism, and business sectors. Whether you're a developer, investor, or long-term holder, this is a prime asset with flexible zoning, strong in-place income, and unmatched location potential. (id:42776)
Bosley Real Estate Ltd.
32 - 410 Ridge Road
Meaford, Ontario
Elegant 3-Bedroom Life Lease Home 1805 Sq Ft Accessible, Upgraded, and Move-In Ready - Discover this spacious 3-bedroom, 1805 sq ft life lease bungalow featuring slab-on-grade construction ideal for wheelchair accessibility. Enjoy comfort year-round with in-floor radiant heating and wall-mounted cooling. Wide 36" doors and smooth laminate flooring ensure a carpet-free, accessible environment. The unit boasts a large single-car garage with upgraded epoxy flooring, Trusscore walls, and a floor drain, perfect for easy maintenance. An owned boiler efficiently supplies domestic hot water and radiant slab heating. Upgrades include a built-in coffee bar with wine fridge, California shutters throughout, and electric roll-down screens enclosing the rear porch for all-season enjoyment. The backyard features an interlocking stone patio overlooking a tranquil treed area. Inside, the primary bedroom offers an enlarged walk-in closet with a California Closet system and pocket doors maximize usable space in the primary suite and front bedroom closet. Interior bedroom 3/den has a solar tube, bringing in natural light where no window is available. Both bathrooms have been upgraded with tiled, glass-door showers, no tubs. Additional highlights include LED lighting with dimmers in the main living areas. Life lease term is for the owner(s) lifetime plus one year for estate resolution. The $730 monthly fee includes property taxes, lawn and snow clearing (driveways and street only), and reserve fund. Unit ownership includes drywall boundaries (length, width, height). There are no age restrictions in this friendly subdivision. This home combines thoughtful design, premium finishes, and an accessible layout, making it a rare find in the life lease market. Experience comfort, style, and low maintenance living within a welcoming community. The purchaser will need to pay 1.5% of the sale price to Meaford Golf Mews Inc for the creation of the new lease. (id:42776)
Ara Real Estate Brokerage Ltd.
329 Bay Street
South Bruce Peninsula, Ontario
Lakefront Living with a great beach and unforgettable sunsets. Welcome to your dream retreat on the shores of Lake Huron! This 3 bedroom, 2 bathroom Viceroy home boasts stunning cathedral ceilings and a stone fireplace that anchors the spacious living room. Beautiful water and beach views through the large windows and two patio doors; one leading to a water view 17 foot x 30 foot deck, the other to a private balcony with sweeping views of the sandy beach below. The oversized 30' x 30' heated four season garage is a great workshop, for all your tools and all your toys. Even better, the garage features a 2 bedroom, 1 bathroom loft with a full kitchen, ideal for guests and extended family. Whether you are looking for a year round home or a lakeside escape, this property has it all, comfort, space, and unbeatable waterfront views. All windows replaced in 2021 (Northstar, most triple pane), Siding 2021, Garage built 2003 with radiant in floor heat with separate zones upper and lower. New raised septic system in 2003, drilled well. Easy access to the fine sand beach directly across the road or walk north on Bay Street past 3 cottages to the sign "Hannigan Cottage", access the beach through the boardwalk. The beach and waterfront are great for kids and puppies as well as kayaking, fishing, paddle boarding, sailing power boating and all other watersports. Or just relaxing by the water. A rare find on this bay, this property has been owned by the same family for over 25 years. Properties like this don't come upon ofter... close to Sauble Beach, Southampton, Tobermory and Owen Sound (id:42776)
Exp Realty
66 Amber Drive
Wasaga Beach, Ontario
Welcome to 66 Amber Drive, a stunning Walnut Elevation B in the sought-after Villas of Upper Wasaga (Phase 4). Set within the peaceful, final master-planned phase of Baycliffe Communities, this enclave is a private pocket of quiet streets and natural surroundings with this home backing directly onto parkland for unmatched privacy. Featuring a striking exterior design and just over 2,700 sq. ft. of upgraded living space, this 4-bedroom, 4-bathroom home is designed for both style and function, and is fully loaded with over $70,000 in upgrades. Inside, the bright open-concept main floor showcases upgraded hardwood, enhanced trim package, and elegant wrought iron spindles. The chefs kitchen is fully loaded with a double pantry, quartz counters, upgraded cabinetry, and sleek black hardware, opening seamlessly to the family and dining spaces. Practical touches include double garage access one through the laundry/mudroom and a bonus side entry from the exterior. Upstairs, retreat to the primary suite with a walk-in closet and spa-inspired ensuite, complete with a double vanity with banker drawers, freestanding soaker tub, and glass shower. Additional bedrooms feature ensuite or Jack & Jill access, all upgraded with quartz counters and premium finishes. With greenspace views for added tranquility, a full basement ready to customize, and thoughtful upgrades at every turn, this home blends comfort, style, and lifestyle. All of this just minutes from Wasaga Beach's shoreline, schools, shopping, and trails. 66 Amber Drive delivers unmatched style, function, and value in one of Wasaga Beach's most peaceful and private pockets. (id:42776)
RE/MAX By The Bay Brokerage
171 Fairyview Drive
Huntsville, Ontario
Excellent investment package featuring two income-generating duplexes plus a prime commercial lot on Hwy 60. Home 1 offers 3+1 bedrooms with a walk-out basement. The second home offers 2+1 bedrooms. Both are tenanted with steady cash flow. Conveniently located near the highway, hospital, and downtown in a desirable neighbourhood. Rare opportunity combining residential and commercial potential in a great location. There are Engineers drawings for a residential/commercial permit for 60 units with 37 units already confirmed. (id:42776)
Royal LePage Lakes Of Muskoka Realty
203 Knox Road W
Wasaga Beach, Ontario
Welcome to this beautiful property full of potential in the heart of Wasaga Beach! This 4-bedroom, 2-bathroom home offers open-concept living, perfect for families and entertainers alike.The spacious kitchen provides plenty of counter space for your next family dinner or gathering, flowing seamlessly into the main living area for a warm, inviting feel.Step outside to your massive backyard oasis ideal for hosting summer BBQs, relaxing by the gardens, or enjoying the peaceful surroundings. The property also features a detached garage/workshop complete with heat and electricity perfect for hobbyists, car enthusiasts, or additional storage.With its combination of space, functionality, and charm, this home truly offers something for everyone. Close to beaches, trails, schools, and all of Wasagas amenities this property wont last long! (id:42776)
Revel Realty Inc
195 - 103 Bristol Road E
Mississauga, Ontario
Beautiful One-Bedroom Stacked Townhouse in a Desirable Location! This well-maintained one-bedroom unit offers comfort and convenience in a highly sought-after area. Enjoy being close to transit, shopping centers, schools, community Centre, doctors office, grocery stores, and easy access to Highways 401/403. The upcoming LRT will add even more value and convenience! The home features a bright open-concept layout with a half wall between the bedroom and living room, allowing natural light to flow throughout while overlooking a peaceful park. The community is well-managed and offers excellent amenities, including: Convenient parking on the main floor Outdoor pool Visitor parking .Beautifully maintained common areas (id:42776)
RE/MAX Real Estate Centre Inc
6412-6414 - 9 Harbour Street E
Collingwood, Ontario
3 WEEK FRACTIONAL OWNERSHIP AT Collingwood's only waterfront resort. Built in 2021, this Phase 4 unit located on the top floor (almost corner unit) of Living Water Resort offers amazing unobstructed views of Georgian Bay from their private balconies. Available weeks are #31, 32 & 46 (1st & 2nd week of August & 3rd week of November). Flexible ownership allows use of weeks as scheduled, or exchanged locally, or traded internationally! Not able to book your stay? You can add your unit to a rental pool & make an income. Owners can either rent the 2 units or rent 1 & use the other. Call for more details. With lock off feature, this 2 bed/2 bath/2 kitchen unit can be transformed into a bachelor & 1 bedroom apartment. Bachelor suite has 2 queen beds & a kitchenette. The 1 bedroom unit offers living room w/pull out sofa, electric fireplace, full kitchen w/dishwasher, fridge, stove, microwave, washer/dryer, large main bedroom w/king size bed, & 4pc bathroom with a beautiful glass wall shower. Fully furnished units are maintained by the resort. Amenities include access to pool area, rooftop patio & track, gym, restaurant, spa & much more! Close to Blue Mountain, Wasaga Beach, local trails, beaches, restaurants & shopping. ***All fees (condo & taxes) have been paid until 2028! *** Very motivated seller. Bring all offers! This is a Fractional ownership property, not a time share, therefore Owners are on title. (id:42776)
Century 21 Millennium Inc.

