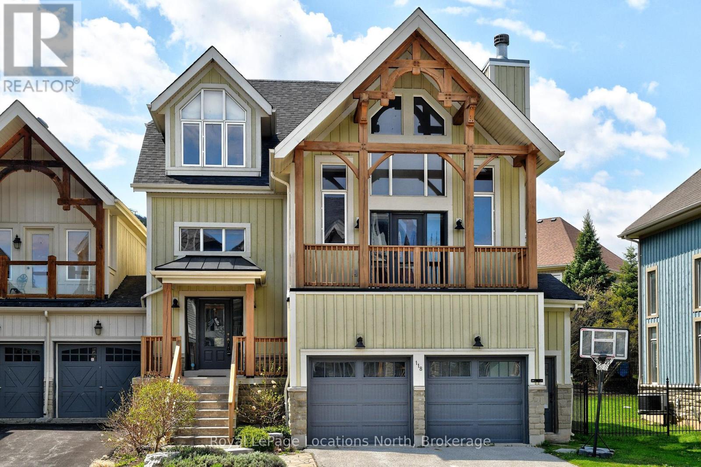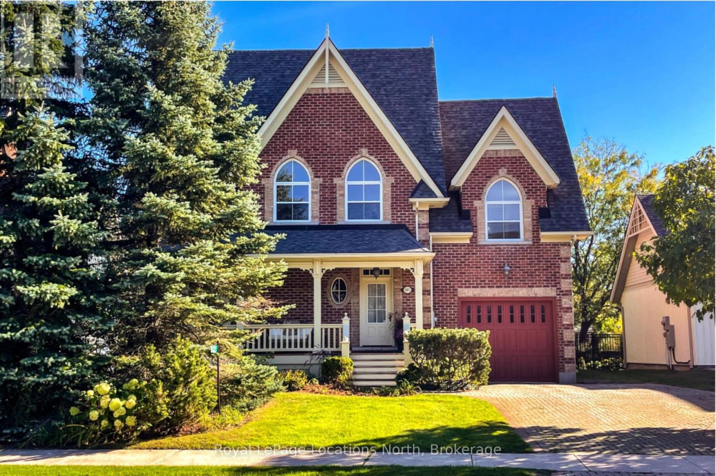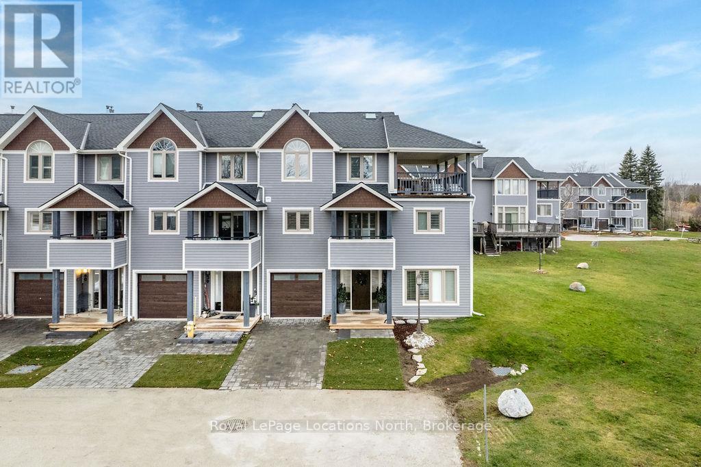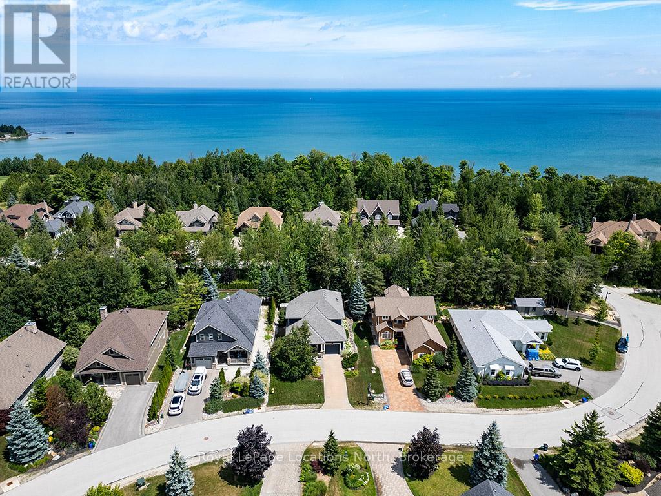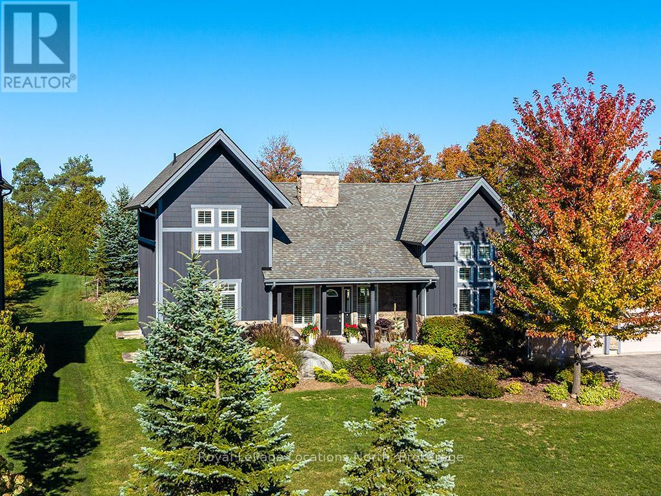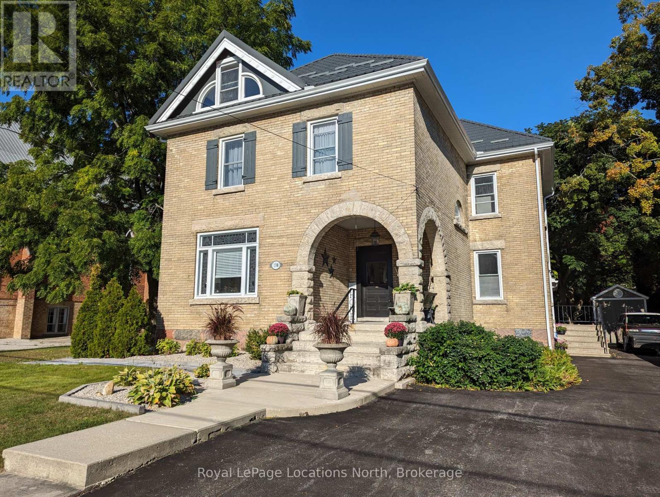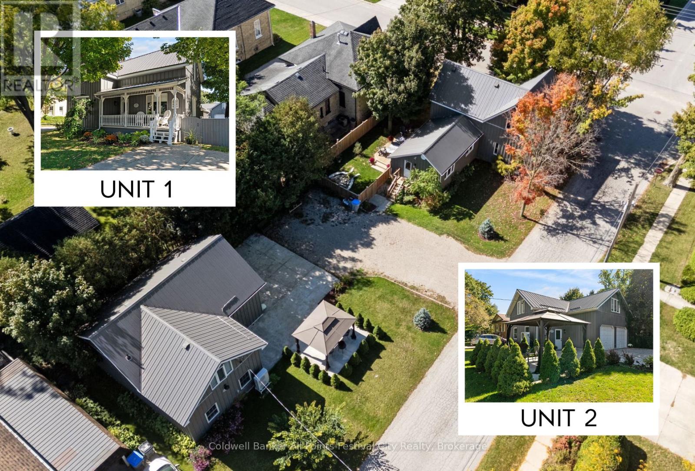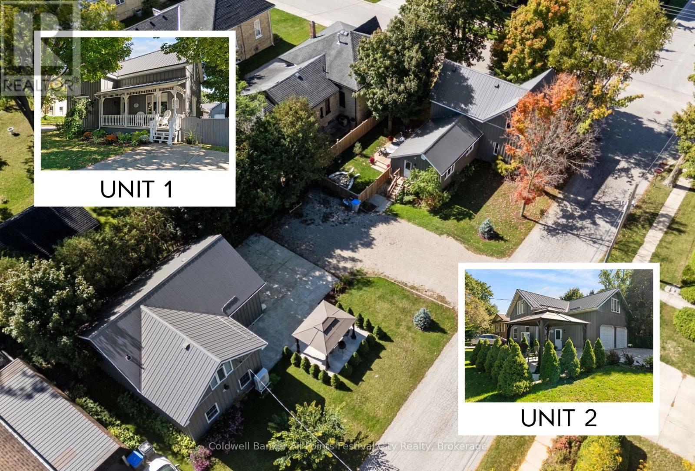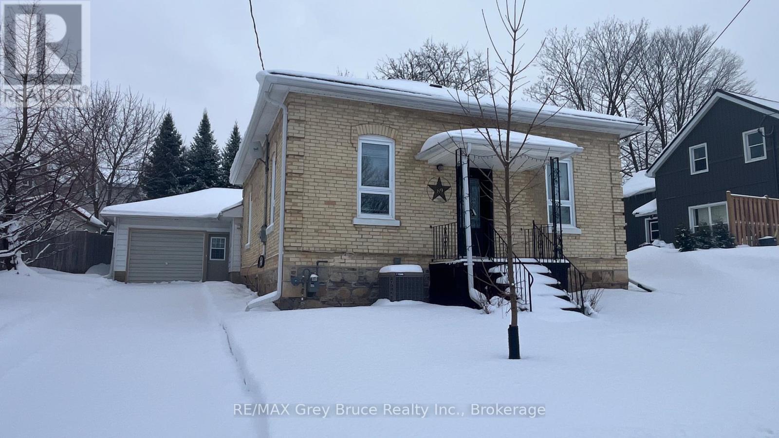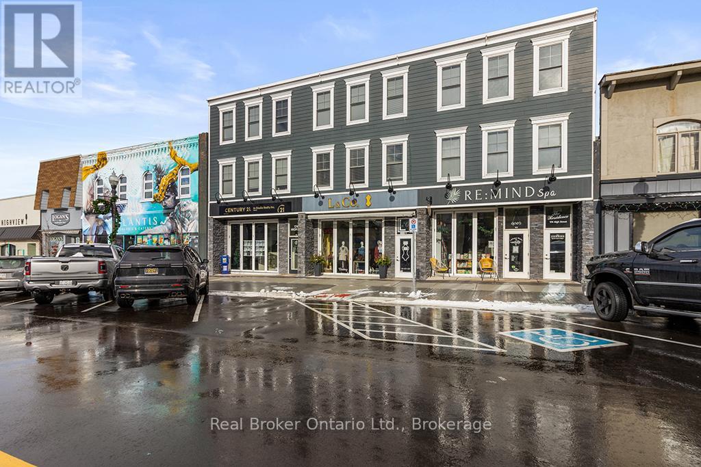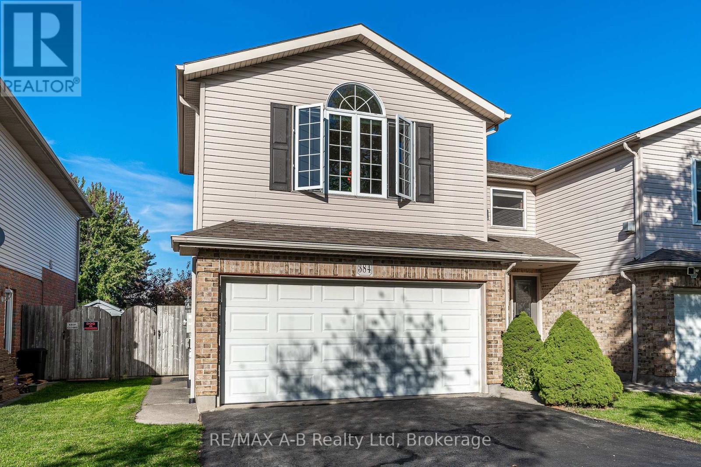118 Venture Boulevard
Blue Mountains, Ontario
Mountain Style chalet in the Orchard at Craigleith with panoramic ski hill views! This is the popular Blackcomb model and also an Elevation "B" with the addition of the attractive posts & beams on the front deck! This large semi is only joined at the garage with 2,748 SQFT above ground; 2,891 SQFT total finished. 3 bedrooms all with ensuites + a Family Room + a Den/Office, 3.5 bathrooms; Oversized Double garage with Floortex floor coating system (superior to epoxy) & custom wall racking system included; SW exposure; Open Concept Great Room; Designer kitchen with Island + Breakfast Bar, all stainless steel Jenn-Air Appliances; Living Room with a 2 story ceiling & wood burning Fireplace; sitting area with panoramic ski hill views & built-in office desk; upper covered BBQ & viewing deck; also enjoy the ski hill views from the large dining area; wide-plank scalloped wood floors on the 2nd level; Family Room on the main level (wall mounted TV included) with a walkout to the landscaped backyard, patio & hot tub; large mudroom off the garage with a separate side entrance plus a garage entrance; room finished in the basement needs a larger window installed to be a 4th bedroom or use as an office/den. Brand new High Efficiency (96%) Furnace installed. Walk to skiing at the Craigleith Ski Club and the TSC (Toronto Ski Club). The homes and lots in The Orchard are freehold ownership (owned outright by the owner) with a Condo Corporation in place to maintain the roads (including snow clearing), trails, green spaces, guest parking lots & pond. Membership to the Craigleith Pool & Tennis courts is available. Visit my REALTOR website for further information about this Listing (under my contact info). **EXTRAS** Features a shuttle bus to the Craigleith Ski Club or use the connected walking trail; a trail system for walking/jogging around the neighbourhood; a trail link to hike or snowshoe up the escarpment (id:42776)
Royal LePage Locations North
202 Snowbridge Way
Blue Mountains, Ontario
Welcome to our modern Victorian country home in historic Snowbridge. This stunning, custom-built red brick home, set on a large 212-foot-deep private lot with mature landscaping, is an ideal home for anyone looking to enjoy four-season living. This beautifully maintained home blends Victorian charm with modern amenities, featuring: 3 spacious bedrooms, 3 bathrooms, a home office, cathedral windows throughout, an attached garage, a picture-perfect sunroom, an oversized back deck for entertaining, two fireplaces, an outdoor fire pit area ideal for après-ski evenings, and the list goes on. The interior design by Catherine Arcaro (Farrow Arcaro Design) embraces the warmth of country life while offering an inviting retreat from the busy city, a perfect setting to enjoy time with family and friends. A bright four-season sunroom on the main floor is a true showstopper and your ideal spot for relaxing, entertaining, or taking in serene escarpment views. The sunroom opens up onto a large back deck w/ gas BBQ hookup and long yard making this a unique feature of this lovely home. The large lower level includes an entertainment room, full bathroom, storage room, and utility space, providing versatility and the potential to add another bedroom to the home. The attached garage ensures winter convenience, with an added driveway bump-out for extra parking. Whether as a full-time residence, weekend escape, or investment property, this home delivers the ideal balance of comfort and dependability, location, and lifestyle. Ideally located steps from the Georgian Trail, Monterra Tennis & Golf Club, and both private and public ski hills. Enjoy seamless access to skiing, hiking, biking, golf, and all the amenities of Blue Mountain Village, making this a rare opportunity to own a timeless mountain retreat in one of Ontario's most celebrated four-season destinations. Full property feature sheet available upon request, including amenities for Historic Snowbridge & Pool. (id:42776)
Royal LePage Locations North
38 Lighthouse Lane E
Collingwood, Ontario
This is a RARE + EXCEPTIONAL property-an absolute gem w/ nothing comparable in all of Collingwood. Experience waterfront living at its finest in this stunning waterfront condo. Recharge on the brand new covered deck, measuring 25'9" x 11'1", your personal oasis for entertaining guests, admiring breathtaking sunsets, or simply unwinding w/ a good book. With maintenance-free living inside & out, you'll have more time to soak in the beauty of the Georgian Bay. This home has undergone a complete interior/exterior renovation, w/stunning rustic wide plank flooring, new stairs w/glass railings to brighten up the space + upgraded baseboard/trim to add a touch of elegance while keeping that upscale vibe. The custom kitchen was designed to be open-concept to the dining area w/ large island perfect for entertaining + quartz countertops. The dining overlooks the cozy living room w/stone fireplace, tall ceilings + walkout to another fabulous deck. An additional main floor family room is a favorite, surrounded by windows offering panoramic views of the bay. Perfect room to double as an art studio, office or gym w/measurements of 25.9x11.3ft. Waking up in the main floor primary bedroom is like a dream w/views for miles, while enjoying the luxury of heated floors every morning in the newly renovated ensuite. The 3rd level features 3 additional bedrooms + fully renovated bathroom. Indulge yourself after a day on the ski hills in the "spa" like room with a jacuzzi tub + sauna, adding a touch of relaxation to your lakeside retreat. Outside, the community amenities are equally impressive,w/outdoor saltwater pool, PICKLEBALL/tennis courts, a private sand beach area, + watercraft launch ramp. Downtown Collingwood is a short drive away with great dining + activities. Whether you're seeking a full-time residence/a weekend getaway, this waterfront haven has it all. Add incl- California shutters, gas hook up for BBQ, all newer appliances, upgraded lighting, New AC (1yr), new exterior. (id:42776)
Royal LePage Locations North
151 Rankin's Crescent
Blue Mountains, Ontario
Welcome to 151 Rankins Crescent, a refined retreat in the heart of Lora Bay's East Side. Just minutes from Thornbury, this exceptional home is nestled within an award-winning 18-hole golf course community, offering Georgian Bay as your breathtaking backdrop. Enjoy exclusive access to premium amenities, including a Clubhouse with a resident lounge and entertainment spaces, a private beach, and a state-of-the-art gym. Step inside to a bright, inviting foyer where hardwood flooring, soaring ceilings, and a stunning wall of windows frame lush gardens and the surrounding forest. The open-concept living area is the heart of the home, anchored by a striking gas fireplace with a floor-to-ceiling stone facade and custom built-ins. Designed for culinary excellence, the spacious kitchen features an oversized island with seating for five, extended upper cabinetry with crown molding, a premium Viking gas stove, under-cabinet lighting, and a stylish backsplash. The serene primary suite offers tranquil garden views, a walk-in closet, and a spa-like 5-piece ensuite. A spacious guest bedroom, a shared 4-piece bath, and a convenient laundry room complete the main level. Upstairs, a cozy loft and two generous bedrooms share a well-appointed 4-piece bath - ideal for hosting guests. The lower level is an entertainers dream, boasting a family room with a pool table, a bar area, and a three-sided gas fireplace. Additional highlights include two more bedrooms and a luxurious bathroom with a steam shower and in-floor heating. Outside, professionally landscaped grounds feature mature gardens and trees, a garden shed, a charming covered front porch, and a two-tier patio with multiple entertaining areas - plus a hot tub for ultimate relaxation. With direct access to the Georgian Trail from your backyard, enjoy biking into Thornbury and experiencing everything this vibrant community has to offer. Discover luxury living at its finest in Lora Bay. (id:42776)
Royal LePage Locations North
174 High Bluff Lane
Blue Mountains, Ontario
Welcome to 174 High Bluff Lane in the sought-after Trailwoods neighbourhood on the edge of Thornbury. This unique custom-built bungalow with loft blends contemporary style with rustic accents and offers over 3,600 sq. ft. of finished living space backing onto a protected ravine. From the moment you enter, you'll appreciate the craftsmanship and thoughtful details: 7" alder plank flooring, soaring vaulted ceilings, post and beam accents, shaker trim, and a grey-washed pine ceiling over the dining and kitchen. The open-concept great room impresses with custom cabinetry around a suspended linear gas fireplace, stone feature walls, and expansive windows that frame the professionally landscaped yard with slate patios and walkways, decking, gas outdoor fireplace, fire pit, and a garden shed with running water and hydro. The chefs kitchen boasts a massive waterfall island, upgraded appliances including a gas stove, custom cabinetry, under-cabinet lighting, and a walkout to the patio with a gas line for the BBQ. The main floor primary retreat features a walk-in closet and a spa-inspired ensuite with glass shower, and custom built double vanity. An office, powder room, and laundry with built-ins complete the main level. Upstairs you'll find two more bedrooms, a full bath, and a loft overlooking the living space. The fully finished lower level offers two additional bedrooms, a full 3-pce bath, storage room which could easily be used as a home gym, and a spacious family room ideal for gatherings. With the Georgian Trail across the street, Thornbury's shops, restaurants, harbour, and waterfront just a short walk or cycle away, and incredible skiing and golf just a short drive away, this property offers the perfect blend of modern luxury and four-season lifestyle. (id:42776)
Royal LePage Locations North
138 Bruce Street S
Blue Mountains, Ontario
Renovated 4 bedroom, 2.5 bathroom home in the centre of Thornbury. This home offers a variety of inviting spaces including a formal living room, large dining room, generous kitchen, den/office, attic family/media room, patios, hot tub, large fenced yard and plenty of storage. Historic character combined with modern updates including, large covered porch with stone arches & stairs, stone window sills, original wood floors, stunning stained glass, double pocket doors, two interior staircases, exposed red brick, 9.5 foot ceilings, new kitchen & bathrooms, metal roof on main house, asphalt shingles on back roof, paved driveway, shed, two patios, landscaping, exterior wood board and batten on rear, updated electrical panel(200amp), gas fireplace, furnace, AC, in-floor heat and radiators. Centrally located within walking distance of school, community centre, library, trails, the marina, parks, downtown Clarksburg and Thornbury. Close to skiing, golf, hiking, cycling trails and of course Georgian Bay. Enjoy walking into town for dining, browsing the shops, Olde Fashioned Christmas and Canada Day Celebrations. (id:42776)
Royal LePage Locations North
430 Albert Street
South Huron, Ontario
An incredible opportunity in Exeter! The property trifecta you don't want to miss - two stunning homes plus an insulated shop, all nestled on a spacious lot in the most desirable Heritage corner. Unit 1 is a beautifully restored Victorian home, featuring 3 bedrooms and 2.5 bathrooms. Unit 2 is the stunning Coach House - a 963 sqft, open concept studio apartment complete with its own gazebo garden, parking & laundry. Offering income potential for short or long term rentals or an ideal in-law suite for multi-generational living but with the convenience of separate homes. A short drive to the sunny shores of Lake Huron or all the amenities of London. The corner lot offers private parking for the two charming, urban farmhouse style homes, each with its own address. The main house welcomes you with a lovely gingerbread-style covered porch and features all the modern touches paired with original character throughout. The main floor features stunning primary with ensuite or great home office. The living space flows easily from the front living room through to the kitchen, featuring quartz counters, and into the dining room addition at the back of the home. The second floor offers 2 bedrooms and a spacious second-floor family bathroom with laundry, adding to the homes functionality. Step out your side door to the spacious deck, perfect for summer days and entertaining. The fully fenced yard and dog run are perfect for your furry family members. The Coach House was designed by Melabu Designs, meeting all code compliance & inspections, with dedicated utilities including a 200-amp service & an energy-efficient heat pump A/C. This legal ARU offers a generous layout that combines elegance & comfort. Additionally, the 606sqft. two-car garage has been recently insulated and finished to meet strict fire & sound standards - endless possibilities for this space. All together, this property forms a truly grand family compound! (id:42776)
Coldwell Banker All Points-Festival City Realty
430 Albert Street
South Huron, Ontario
An incredible opportunity in Exeter! The property trifecta you don't want to miss - two stunning homes plus an insulated shop, all nestled on a spacious lot in the most desirable Heritage corner. Unit 1 is a beautifully restored Victorian home, featuring 3 bedrooms and 2.5 bathrooms. Unit 2 is the stunning Coach House - a 1005 sqft, open concept loft-style space, complete with its own gazebo garden, parking & laundry. Offering income potential for short or long term rentals or an ideal in-law suite for multi-generational living but with the convenience of separate homes. A short drive to the sunny shores of Lake Huron or all the amenities of London. The corner lot offers private parking for the two charming, urban farmhouse style homes, each with its own address. The main house welcomes you with a lovely gingerbread-style covered porch and features all the modern touches paired with original character throughout. The main floor features stunning primary with ensuite or great home office. The living space flows easily from the front living room through to the kitchen, featuring quartz counters, and into the dining room addition at the back of the home. The second floor offers 2 bedrooms and a spacious second-floor family bathroom with laundry, adding to the homes functionality. Step out your side door to the spacious deck, perfect for summer days and entertaining. The fully fenced yard and dog run are perfect for your furry family members. The Coach House was designed by Melabu Designs, meeting all code compliance & inspections, with dedicated utilities including a 200-amp service & an energy-efficient heat pump A/C. This legal ARU offers a generous layout that combines elegance & comfort. Additionally, the 606sqft. two-car garage has been recently insulated and finished to meet strict fire & sound standards - endless possibilities for this space. All together, this property forms a truly grand family compound! (id:42776)
Coldwell Banker All Points-Festival City Realty
89 3rd Street Sw
Arran-Elderslie, Ontario
Located on a quiet street, just 2 blocks from the downtown core of Chesley, this home is ideal for a family just starting out, or those looking to downsize. The property itself has a partially fenced rear yard, with mature trees to provide both shade and privacy. The paved lane leads to the attached garage that extends behind the home to allow additional space for tools or seasonal items. Inside the home, open concept kitchen/dining/living room provides a great entertaining space. There is also an formal living room at the front of the home, that could become a third bedroom if needed. There are 2 bedrooms, one that attached to main bathroom. Updates recently are plenty in this home including the roof, windows and doors, furnace and A/C, kitchen cabinets and bathroom, all the big ticket items are done. Laundry on the main floor as well ensures simple and easy 1 floor living. Well maintained in the past, this home is ready for a new chapter. (id:42776)
RE/MAX Grey Bruce Realty Inc.
189-193 High Street
Saugeen Shores, Ontario
Exceptional investment opportunity at 189-193 High Street in the heart of Southampton. Offered together as one package, these two fully renovated buildings feature high-end finishes and a mix of commercial and residential units, all fully tenanted for immediate income and positioned to perform as a strong investment for years to come. Just steps from Southampton Beach and approximately a 20-minute drive to Bruce Power, this property combines a prime location with long-term stability. At 189 High Street, the main level offers a commercial unit with two updated residential apartments above, while 193 High Street includes a commercial space, a main floor residential unit, and two additional residential suites upstairs. The residential mix features versatile layouts - including two-bedroom units, one-bedroom suites, and a one-bedroom plus den, appealing to a wide range of tenants. Each unit has been thoughtfully modernized with premium finishes and benefits from dedicated parking. With prominent main street exposure, strong tenant demand, and proximity to beaches, shops, and restaurants, this property represents a rare turn-key opportunity to secure a high-quality income-generating asset in one of Ontario's most desirable communities. Rent roll, financials and additional photos are available upon request. For buyers seeking additional scale, 174 High Street is also available for purchase, creating the potential to assemble a truly premier investment portfolio in Southampton's thriving core. (id:42776)
Real Broker Ontario Ltd.
174 High Street
Saugeen Shores, Ontario
Exceptional mixed-use investment in the heart of Southampton! This fully tenanted 9-unit building has been completely renovated, offering secure income and a strong performing asset for years to come. The property includes 3 ground-floor commercial units with prime frontage and excellent exposure along the main street, just steps from Southampton Beach. The upper levels feature 6 modern residential units with a desirable mix of 3 studios, 1 one-bedroom, 1 one-bedroom + den, and 1 two-bedroom apartment. Each has been thoughtfully updated, providing turn-key spaces for tenants. Amenities include an elevator, dedicated parking for all units, and a rooftop patio that enhances tenant appeal. With its stable tenant base and fully leased occupancy, this property is a proven performer that delivers consistent returns. Located only 25 minutes from Bruce Power, the building benefits from high rental demand from both residential and commercial tenants in one of Ontario's most desirable lakeside communities. A rare opportunity to own a prime income-producing asset with a strong rental history, modern upgrades, and an unbeatable location. Rent roll, financials, and additional photos are available upon request. Additional Opportunity: The neighbouring property at 189-193 High St is also available for sale, presenting a rare chance to acquire a larger portfolio of prime commercial and residential real estate on Southampton's main strip. (id:42776)
Real Broker Ontario Ltd.
384 Douglas Street
Stratford, Ontario
Welcome to 384 Douglas Street, Stratford. This spacious and well-appointed three-bedroom, three-bathroom semi-detached home offers the perfect blend of comfort, convenience, and style. Nestled in a highly desirable, low-turnover, family-friendly neighbourhood within the Avon School Ward, the property is also close to Stratford Intermediate School and Stratford District Secondary School. A welcoming front entrance with ceramic flooring and a double closet leads to a convenient two-piece washroom and into the generous living and dining area. Adjacent to the living and dining rooms is the bright, open kitchen featuring maple cabinetry, an updated backsplash, and a large island with seating for four. Sliding doors open to a private, pergola-covered deck and landscaped backyard perfect for outdoor entertaining. Upstairs, an expansive great room with soaring ceiling and large south-facing window provides a warm retreat with a gas fireplace, custom built-in cabinetry, and updated solid oak floors that extend through the hallway. Three comfortable bedrooms, each with ample closet space, are complemented by a modern four-piece bath. The finished basement expands the living space with a large family room, complete with a cozy gas fireplace, making it an ideal year-round gathering. A three-piece washroom with a shower, ample storage, and a cold room round out the lower level. Additional features include a double garage with parking for four vehicles on the newly sealed driveway, a fully fenced and beautifully landscaped yard, and a generous garden shed. Close to shops, parks, walking trails, and just a short stroll to Stratford's vibrant downtown, this home is perfectly situated for everyday living and leisure. (id:42776)
RE/MAX A-B Realty Ltd

