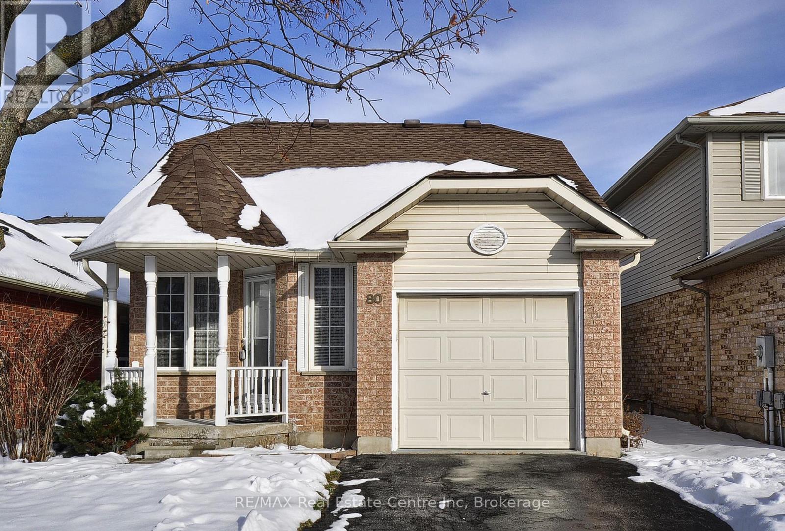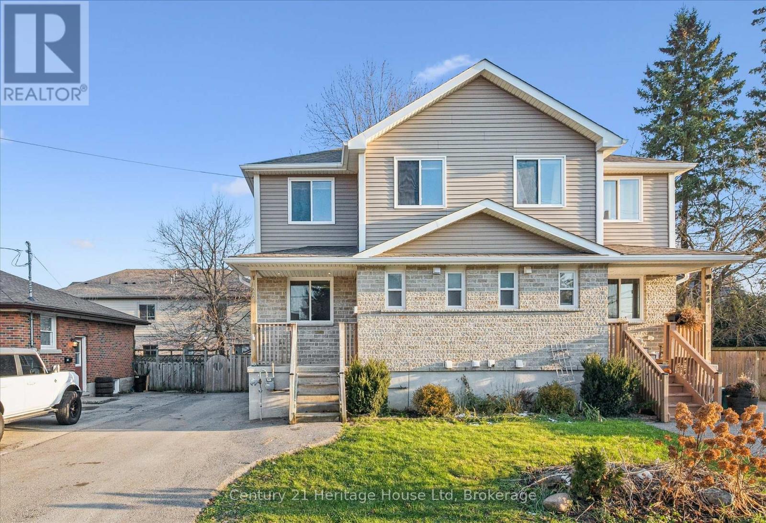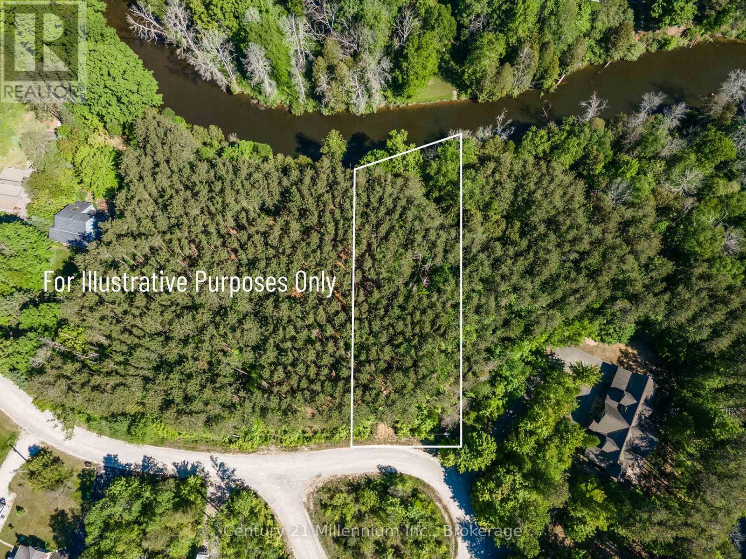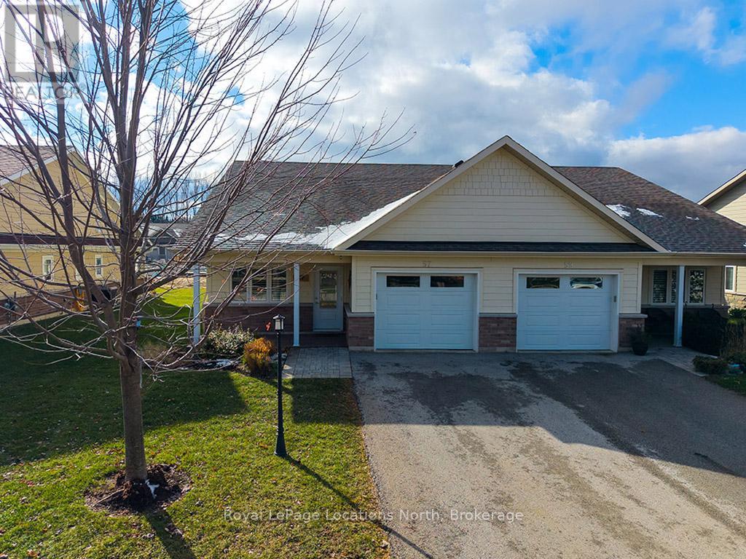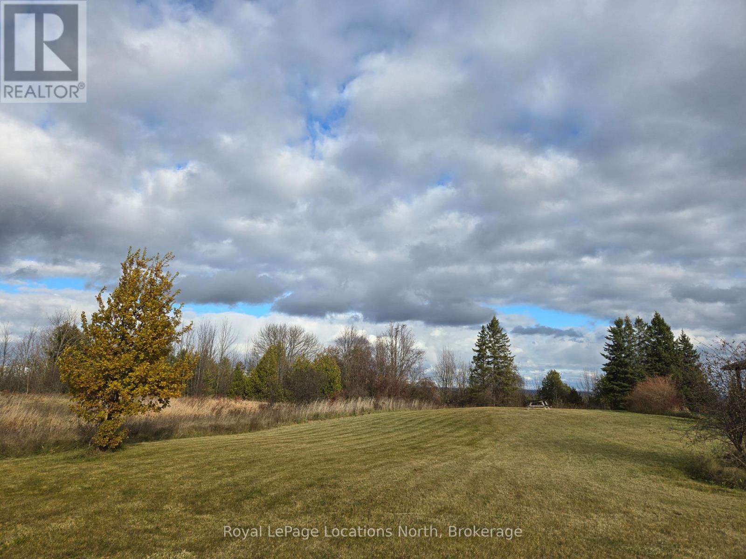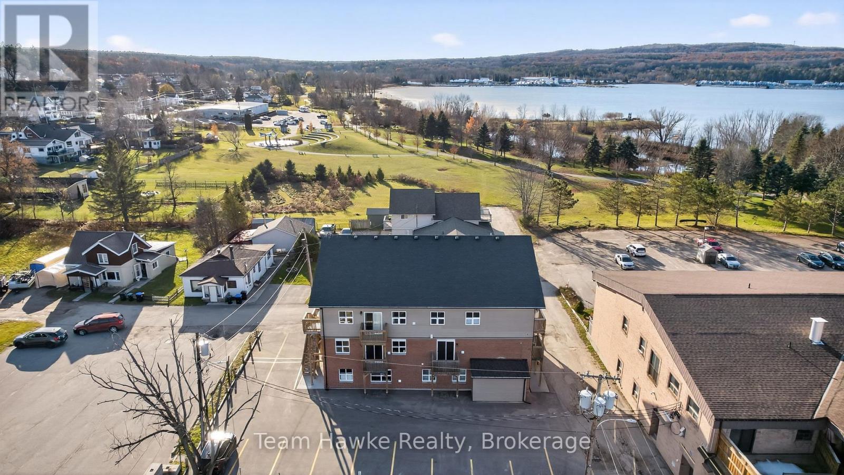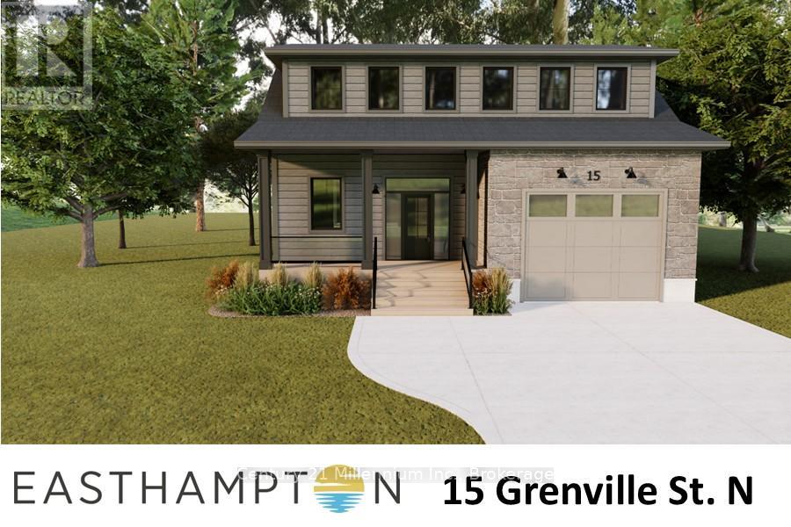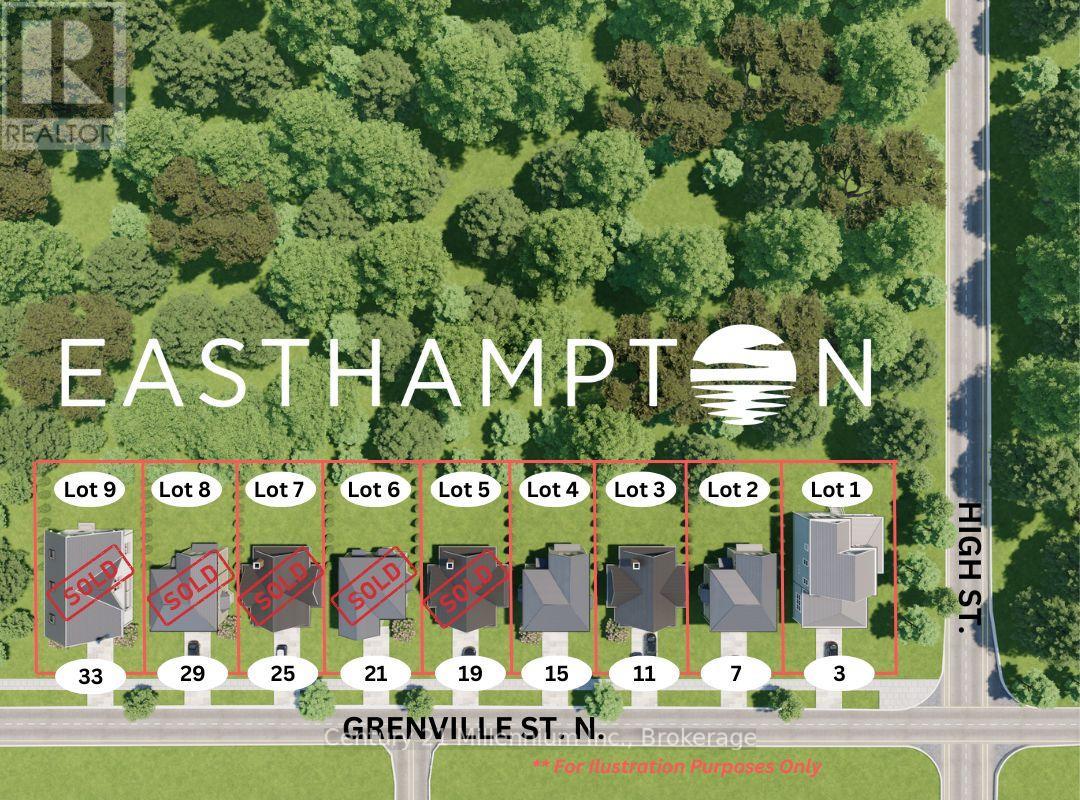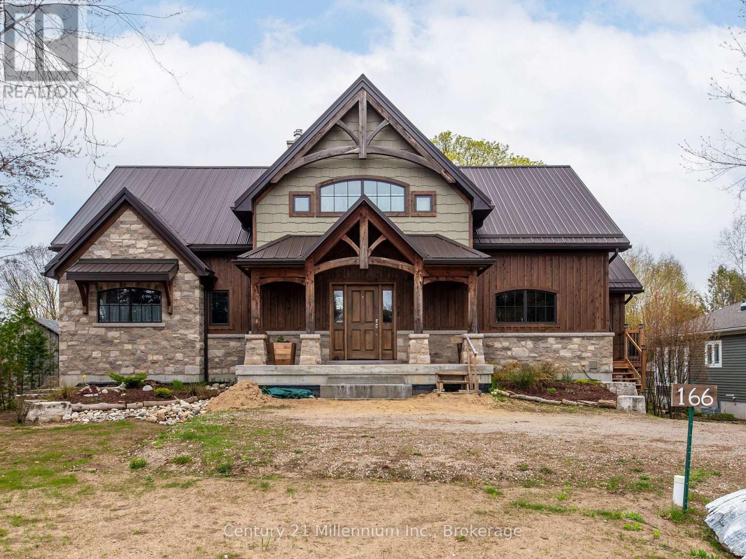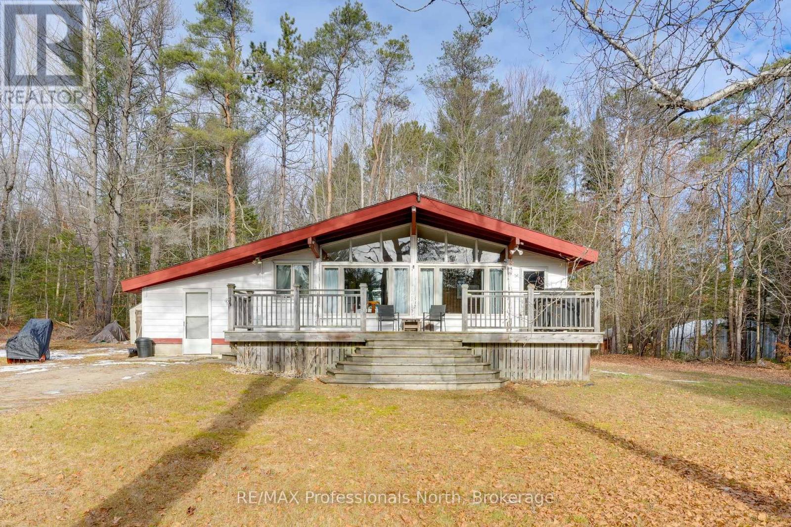80 Hawkins Drive
Cambridge, Ontario
Fantastic home in popular area with 3rd bedroom potential! Top 10 Reasons to Love This North Galt Bungalow 1. Prime Location - Nestled in one of North Galt's most desirable neighbourhoods, minutes from schools, parks, shopping, highways, and daily conveniences. 2. Versatile Living - Perfect for first-time buyers, downsizers, or multi-generational families. 3. Bright & Open Spaces - The spacious living/dining room is filled with natural light, ideal for relaxing or entertaining. 4. Inviting Kitchen - Features a cozy breakfast nook and sliding doors to a large deck for morning coffee or summer BBQs. 5. Comfortable Main Floor - Two generous bedrooms and a 4-piece bathroom for low-maintenance, everyday living. 6. Finished Basement - Large recreation room, gas fireplace, open bedroom area, and full 4-piece bath - ideal for in-law suite, teen retreat, or home office. 7. In-Law Ready - Separate living space with full bath gives flexibility for family or guests. 8. Peace-of-Mind Updates - Roof shingles (2016), furnace motor (2019), sump pump (2019) mean move-in confidence. 9. Insulated Garage - Single-car garage fully insulated and drywalled, perfect for storage, hobbies, or workshop. 10. Move-In Ready & Charming - Well-cared-for, thoughtfully updated, and perfectly located - a North Galt gem waiting for you. (id:42776)
RE/MAX Real Estate Centre Inc
126 Forfar Street E
Centre Wellington, Ontario
Welcome to 126 Forfar St. E - a clean, bright, and move-in-ready semi in one of Fergus' most walkable pockets. This 3-bedroom, 1.5-bath home offers just under 1,300 sq ft of finished living space, plus a partially finished basement waiting for your ideas. The home has just been given a full refresh, including updated flooring, new paint throughout, a refurbished kitchen with new range hood, and new smoke/CO2 detectors, the result is a clean, comfortable space that feels current and welcoming the moment you step inside. Main floor features a large, bright and open kitchen and dining room, large enough to accommodate all your family dinners, even the large family gatherings over the holidays! Topped off with a convenient 2 pce bath and a cozy, yet comfortable living room, featuring sliding doors to an elevated back deck with stairs down to the fully fenced yard - a great spot to unwind or entertain. Upstairs, three comfortable bedrooms provide room for a growing family or a work-from-home setup, and an extra, separate walk in closet could easily cover all of your additional storage needs.The basement's layout offers buyers a chance to create additional living space, a rec room, office, gym, or anything else they envision - a great value-add for future growth. Just a short walk to downtown, groceries, parks, restaurants, and schools, this home combines comfort, convenience, and the small-town charm that Fergus is known for. A solid opportunity for first-time buyers or young families looking to settle in a friendly community. (id:42776)
Century 21 Heritage House Ltd
46 Riverside Place
South Bruce Peninsula, Ontario
Incredible Opportunity on a Prime Waterfront Lot! This exceptional property offers a rare combination of versatility, space, and privacy. As the deepest and widest developable vacant waterfront lot left on the street, it stands out for its development potential. With zoning that permits a variety of uses including a single detached home, bed and breakfast, short-term rental, home-based business, or child care, this lot is ideal as either a serene retirement destination, lucrative income property or a picturesque family home. Enjoy enhanced privacy with the lot to the east already established and set back from this property. This creates a beautiful and natural buffer between you and your neighbour to the east. This added seclusion is a unique advantage for those looking to run a quiet business or simply appreciate peace and quiet on the riverfront. Enjoy Riverfront living at its best! Spend your days fishing, kayaking, or hiking nearby trails. After your time on the river head to world-famous Sauble Beach with the family for sun-filled afternoons, sweet treats, good food and unforgettable sunsets. Whether you're looking for a peaceful escape or a thriving vacation rental investment, this property offers it all. Don't miss your chance to own one of the most desirable pieces of land in the area! Established building Envelope with GSCA from 2025 on file. Site plans have been sent to GSCA and a preliminary site evaluation has been complete. All information in the listing is based on current use of the property and is being provided for information purposes only. Buyer/agent to do due diligence on any government requirements (ie., encroachments and easements) that could affect a buyer's specific proposed use of the property. Well and septic required. Zoned R2-1741 & EH also under GSCA jurisdiction. (id:42776)
Century 21 Millennium Inc.
57 Napier Street W
Blue Mountains, Ontario
Welcome to Thornbury Meadows, a vibrant 55+ land-lease community where comfort, convenience, and friendly neighbourhood living come together. This beautifully maintained semi-detached 2-bedroom, 2-bathroom bungalow offers 1,233 sq. ft. of well-designed, main-floor living with an airy, open-concept layout and numerous thoughtful features. Inside, vaulted ceilings enhance the bright living and dining areas, anchored by a cozy natural gas fireplace and a walk-out to a patio-ideal for relaxing outdoors or hosting casual gatherings. The spacious kitchen provides excellent counter space and an easy flow for both everyday living and entertaining. The generous primary suite includes a walk-in closet and a 3-piece ensuite. A second bedroom and full 4-piece bath offer versatility for guests or a home office. Main-floor laundry, ample storage, and an attached single garage with inside entry add practicality and convenience. A charming covered front porch and landscaped exterior complete the welcoming curb appeal. Thornbury Meadows is known for its walkability and community feel, with close proximity to downtown Thornbury's shops, marina, parks, library, Georgian Trail, golf, and skiing. Monthly fees include water/sewer, property taxes, maintenance, administration fee, and the land-lease payment. One occupant must be at least 55. Move-in ready and available for flexible possession, this lovely bungalow is an ideal opportunity to simplify your lifestyle and enjoy everything Thornbury has to offer. (id:42776)
Royal LePage Locations North
135 Scotia Drive
Meaford, Ontario
Nice building lot on a highly desirable street with views of Georgian Bay. On this half acre lot you can build a home with a terrific view of Georgian Bay and the surrounding escarpment. A little bit country and a little bit neighbourhood means you have peace and quiet along with great homes around you. Services available include natural gas, hydro and municipal water. A short ride to many area amenities and 20 minutes to the slopes at Blue Mountain. (id:42776)
Royal LePage Locations North
2268 8th Avenue W
Georgian Bluffs, Ontario
Welcome to one of the best-kept secrets near Owen Sound, where peace, privacy, and convenience meet on a quiet dead-end street. Set on just over an acre of beautifully landscaped land, this property offers a level of serenity that's rarely found this close to town. Mature trees, open greenspace, and established perennial gardens surround you, making it truly an outdoor paradise. Whether it's morning coffee on the covered front porch, a peaceful afternoon in the gazebo, or watching the kids and pets play safely in the fenced side yard, the outdoor lifestyle here is second to none. Inside, the home is warm and welcoming, with a unique layout that offers both privacy and flexibility. There are two separate living areas, each with its own staircase leading to the second floor a great setup for families with children, guests, or those working from home. A central laundry room and powder room sit between the living spaces, making day-to-day life both comfortable and convenient. You'll find four bedrooms, two bathrooms, two gas fireplaces, and a recently updated kitchen that blends modern functionality with timeless charm. A mudroom off the kitchen adds valuable storage and space for a second fridge or freezer. Additional highlights include a detached, insulated 2.5-car garage with a wood stove and a full loft for storage, a 15' x 19' workshop/storage room, central vac, gas dryer, gas BBQ hookup, and hot and cold water taps on the back porch for easy outdoor use. Located in Georgian Bluffs but bordering Owen Sound, you get the best of both worlds: lower property taxes with the perks of city water, transit access, and close proximity to schools, parks, and shopping. Lovingly maintained by the same owners for 49 years, this home offers more than just space, it offers a lifestyle. One visit, and you'll understand why they never wanted to leave. (id:42776)
Century 21 Millennium Inc.
2 Tessier Drive
Penetanguishene, Ontario
If you are looking for an absolutely turn key 12-unit apartment building, this is it. Priced at a 6.2 cap rate. This building has had extensive renovations in the past 5 years. You will not find a better investment opportunity. 9 one-bedroom apts and 2 one-bedroom with dens and 1 two-bedroom with new kitchens, bathrooms, flooring, doors, trim, some new electrical and plumbing, drywall, heating, laundry room, security room, paved parking, appliances, fire and smoke system, and revamped decks. Great downtown Penetanguishene location, walking distance to shopping, restaurants, and a beautiful trail system along the waterfront park on Georgian Bay.Very easy to find quality tenants in this location. Minimum 36 hours' notice to show the building. First visit, we will set up only 3 apartments to give you a good feel of the property. Listing agent must be present for all showings. Financials available upon request. (id:42776)
Team Hawke Realty
3 Grenville Street N
Saugeen Shores, Ontario
Welcome to The Chantry, a beautifully crafted three-bedroom, two-storey home by Launch Custom Homes, located in the desirable Easthampton development just two blocks from the heart of downtown Southampton. Now featuring LP SmartSide exterior siding! This thoughtfully designed residence offers an open-concept main floor with gracious 9-foot ceilings and an abundance of natural light. The gourmet kitchen is a showstopper, featuring a large island with breakfast bar, quartz countertops, a walk-in pantry, and custom cabinetry. From the dining area, patio doors lead to an oversized covered cedar deck, perfect for enjoying meals indoors or out. The living room is anchored by a cozy gas fireplace with a custom surround, creating a warm and inviting space for relaxation. The main floor also includes a spacious primary suite complete with a walk-in closet and a luxurious four-piece ensuite bath with a glass and tile shower. A convenient family entry from the garage leads to a well-appointed laundry room with a folding table and built-in sink, as well as a two-piece powder room. Upstairs, you'll find a versatile open area ideal for a home office, reading nook, or study space, along with two additional bedrooms and a full bathroom. Clever storage solutions are tucked into the eaves, maximizing usable space. The unfinished basement offers exciting potential, with a separate entrance from the garage and room for two more bedrooms, a full bath, and additional living space. The utility room provides generous storage, and the home is roughed in for a whole-home generator panel. Wrapped in designer stone and LP SmartSide siding, this custom-built home also features a concrete driveway and a fully sodded yard. Move in and enjoy the perfect blend of craftsmanship, comfort, and location in your new Southampton home. Ask about Basement finishing options. Photographs from previous build with opportunity to choose your own finishes! (id:42776)
Century 21 Millennium Inc.
15 Grenville Street N
Saugeen Shores, Ontario
Now featuring LP SmartSide Siding & Trim on the exterior, paired with decorative shale stone! The open-concept living area boasts an island breakfast bar, natural gas fireplace, patio doors, and cathedral ceilings leading to a covered rear patio that backs onto a tree-lined forest. The generous open living and dining room overlooks the private, glass-paneled covered patio with cedar decking, perfect for al fresco dining. The dream kitchen includes an oversized island, solid-surface countertops, a designer range hood, and ample storage, making it an absolute delight. A separate laundry room and walk-in pantry, conveniently located between the foyer and kitchen, are discreetly tucked away to keep groceries and chores out of sight. Enjoy main-floor living with a spacious primary suite featuring a luxurious 5-piece ensuite with a glass shower, freestanding soaker tub, and custom walk-in closet. Oversized windows and patio doors food the home with natural light. The second-floor family room showcases a wall of west-facing windows. The second bedroom, complete with a walk-in closet, and the third, with a wall-to-wall closet, provide comfort and storage for children or extended family. A full 4-piece bath completes the upper level. Subtle earth tones tie this spectacular home together from engineered hardwood and a custom range hood to the accent island top, vertical shiplap, and modern hardware, light fixtures, and ceiling fans. The basement features oversized, above-grade windows that bathe the space in natural light. Designed to accommodate two additional bedrooms, a roughed-in bathroom, and a large recreation room, this level offers the potential for an extra 1,100 sq.ft. of living space. The builder will gladly finish it to suit your needs. Additional features include a concrete driveway, fully sodded lawn, and rough-in for a natural gas generator. Launch Custom Homes builds houses you'll be proud to call home. Upgrade options include Maibec wood siding. (id:42776)
Century 21 Millennium Inc.
7 Grenville Street N
Saugeen Shores, Ontario
Welcome to Easthampton Development, where tranquility meets convenience! Nestled at the corner of High St and Grenville St. N, this vacant lot offers a serene escape. Located away from the hustle and bustle, yet within walking distance to downtown, 1.5 blocks to the newly renovated hospital and 2 blocks to the trails around Fairy Lake, this lot presents an excellent opportunity to build your dream home. Imagine waking up to the peaceful ambiance of a quiet neighborhood, where the only sounds you hear are the rustling leaves and birds chirping. A 20' drainage easement running behind the lot will be tree-lined and provide privacy. Grenville St. N offers new curbs, sidewalk and asphalt making this street a pristine place to call home. Whether you choose to enlist Launch Custom Homes to bring your vision to life or pursue your own construction plans, this flat and level lot is ready for your design ideas. Southampton's beauty surrounds you, offering a picturesque backdrop for your future home. Don't miss out on the opportunity to own this fantastic building lot in Easthampton Development. Visit today and envision the possibilities of creating your ideal living space in this idyllic location. (id:42776)
Century 21 Millennium Inc.
166 Clarendon Street
Saugeen Shores, Ontario
A Rare Riverfront Retreat in Southampton. Welcome to a one-of-a-kind timber frame masterpiece nestled on the banks of the Saugeen River, just steps from the shores of Lake Huron. This extraordinary home blends artisan craftsmanship with refined luxury in one of Ontario's most coveted locations. From the moment you step into the grand foyer, you're greeted by a stunning interplay of natural elements rich timber beams, elegant tile, and soaring glass. The dramatic living room is the heart of the home, where cathedral ceilings and exposed hammerbeam trusses frame a floor-to-ceiling stone fireplace. Sunlight floods the space through expansive windows, creating a warm and inviting ambiance. The chefs kitchen is an entertainers dream, with a generous central island that seats five, gleaming quartz countertops, and exquisite cabinetry with custom pot drawers and glazed uppers. Host elegant dinners in the dining room, or step onto the raised balcony to dine alfresco with views of your private, treed backyard. The main floor primary suite is a tranquil escape featuring its own secluded balcony, a lavish 5-piece spa-inspired ensuite with freestanding soaker tub, glass walk-in shower, double vanity, and a generous walk-in closet. Upstairs, a glass-railed loft overlooks the living room, flanked by two private bedrooms and a luxurious central bath. The fully finished lower level offers even more indulgence: a radiant-heated family room with stone hearth wood stove, wet bar, walk-out patio access, a spacious bedroom, full bath, exercise room, and a wine-lovers dream cold room. Just steps from Pioneer Park, the riverfront harbour, and Southampton's charming downtown, this home offers an unparalleled lifestyle of beauty, privacy, and prestige. (id:42776)
Century 21 Millennium Inc.
1001 Colony Trail
Bracebridge, Ontario
Welcome to 1001 Colony Trail, a charming Viceroy-style home just outside Bracebridge in the heart of Muskoka. Set along a quiet rural road and only 20 minutes from town, this property offers a wonderful blend of privacy, nature, and convenience. The main floor features two bedrooms plus a den and an office, along with a spacious living room highlighted by vaulted ceilings and large bright windows that fill the living area and kitchen with natural light. The partially finished lower level adds valuable space with a rec room, an additional bedroom, and plenty of storage. Sitting on just under one acre of private land, this home is perfect for outdoor enthusiasts who enjoy peaceful walks, hiking trails, or setting off on an ATV or snowmobile to explore the area. Just down the road, you have easy access to the Muskoka River where you can launch a kayak or canoe and enjoy quiet afternoons on the water. This is a warm and inviting four season retreat surrounded by classic Muskoka beauty. (id:42776)
RE/MAX Professionals North

