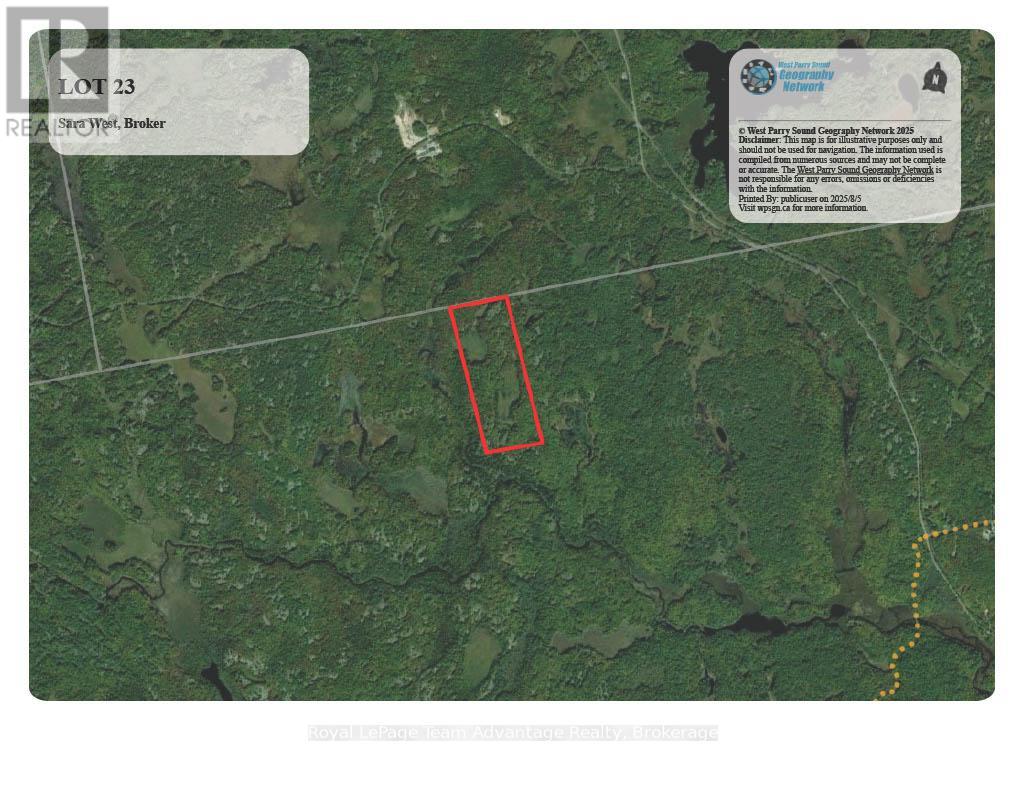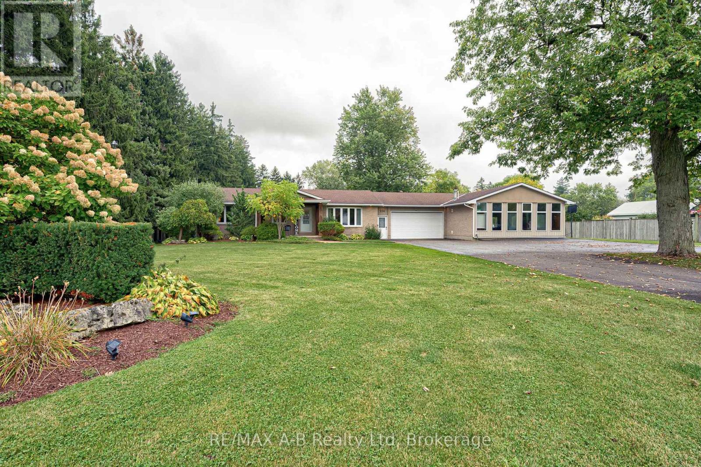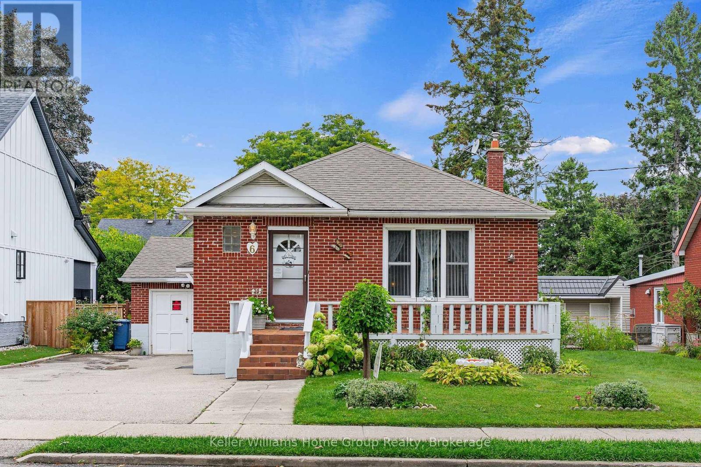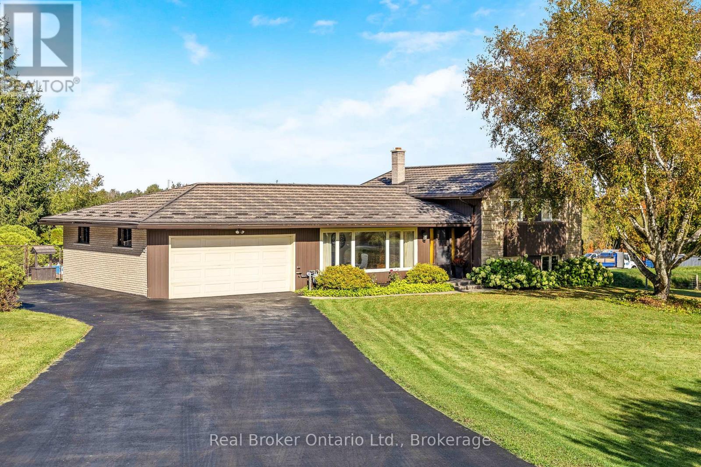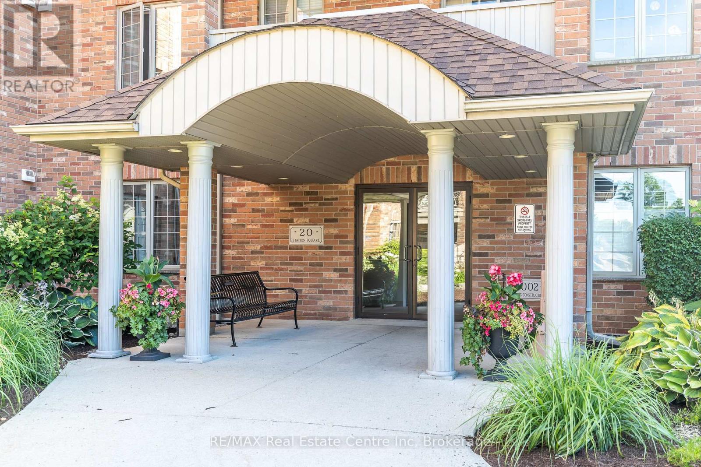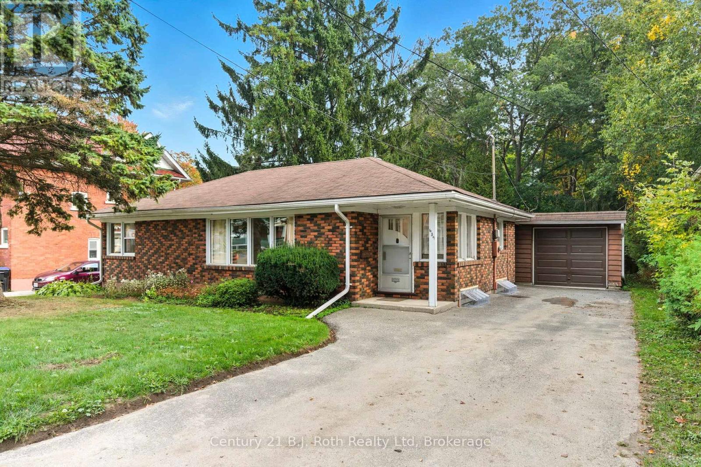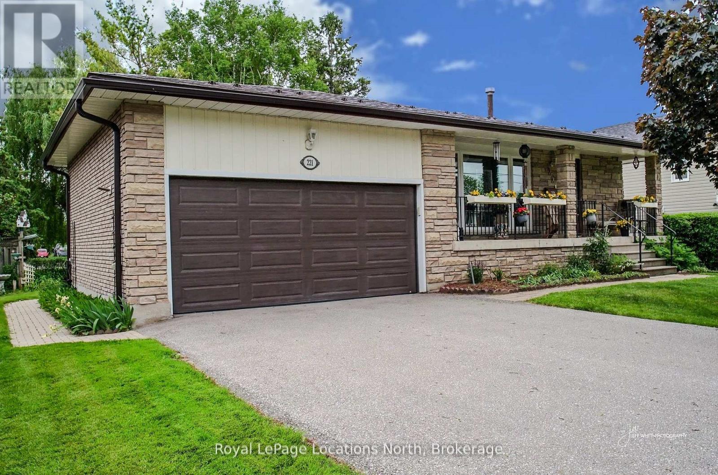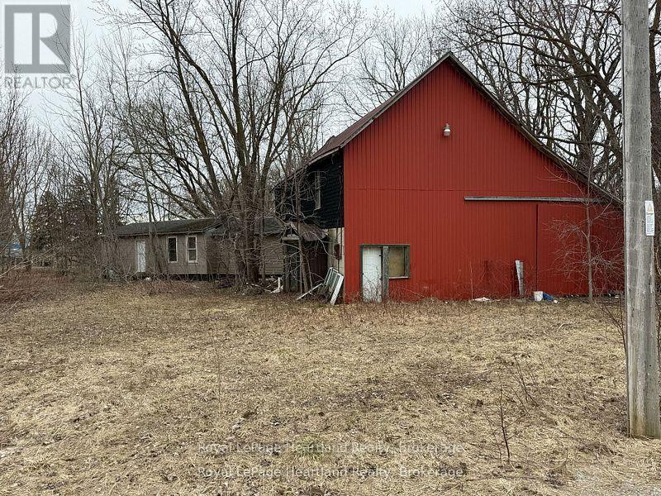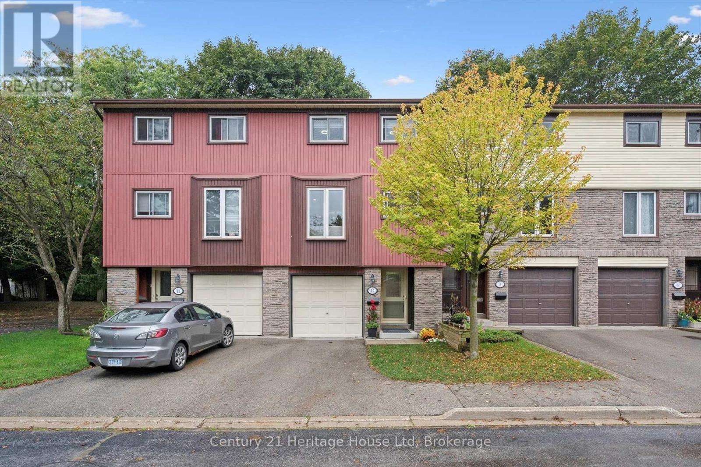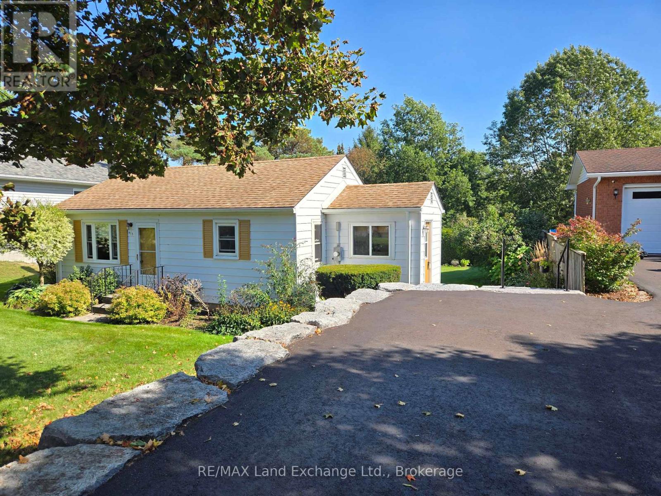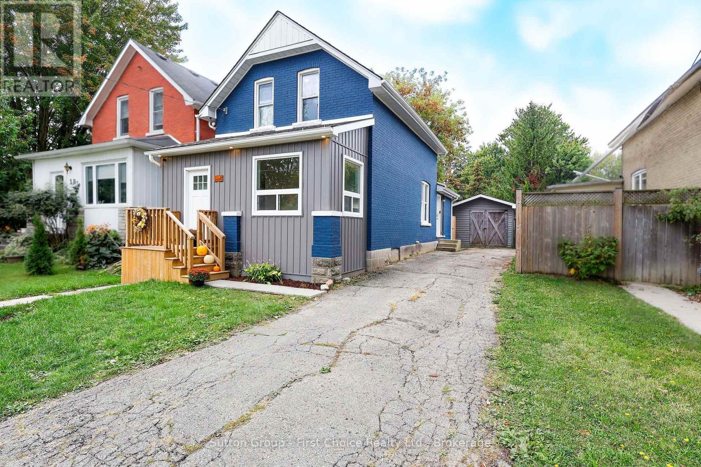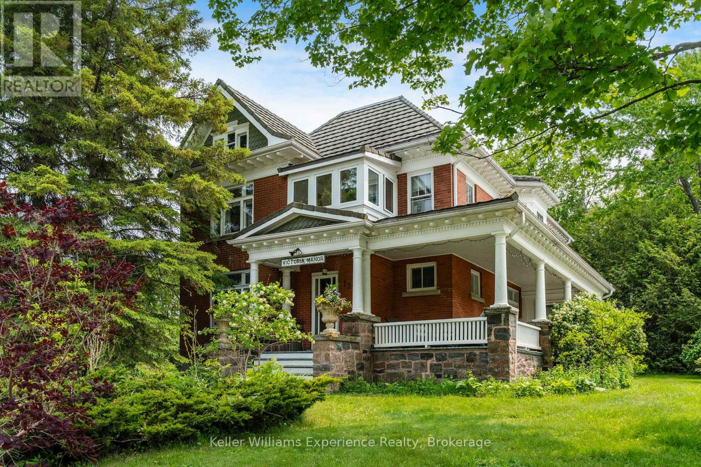Lt 23 Con 10
Carling, Ontario
Your private 100-acre wilderness retreat awaits! Located just 25 minutes north of Parry Sound this secluded bush property is the ultimate escape for the avid hunter and outdoor enthusiast. This is a prime wildlife area renowned for excellent black bear, moose and deer hunting. The property offers unparalleled privacy and a true off-grid experience. Access is for the adventurer via an unmaintained colonization road suitable for 4X4 only. Imagine owning a massive piece of pristine Ontario wilderness. (id:42776)
Royal LePage Team Advantage Realty
254 Boyce Street
Perth South, Ontario
Tucked away on a quiet cul-de-sac, this 3+1 bedroom, 3 bath ranch bungalow offers the perfect blend of space, comfort and privacy on 1.88 acres backing onto Black Creek. Inside you will love the bright eat in kitchen, spacious living room and convenient cheater ensuite. The fully finished basement adds incredible versatility with a large bedroom with a double closet, a cozy family room, media room, butlers pantry, additional 4 piece bath and laundry.This property is designed for entertaining. Enjoy year round swimming in the indoor pool, gather on the back deck or concrete patio and take in the peaceful private backyard.There is an attached 2 car garage with a 2 piece bath, a double car Quonset garage and 2 more storage sheds providing room for vehicles, hobbies and storage. All of this in a welcoming, family friendly neighborhood, with an invisible dog fence for your pets. Come and experience the lifestyle you have been dreaming of. Call your realtor today for a private showing. (id:42776)
RE/MAX A-B Realty Ltd
6 Hepburn Avenue
Guelph, Ontario
A great opportunity awaits, this cute 2 bedroom brick bungalow was last sold in 1978! Located in the very desirable St George's Park neighbourhood, on a nice quiet street with just a handful of homes - some of the neighbourring homes in the area have undergone major renovations and rebuilds. The main floor has an open comcept eat-in kitchen, dining room, living room, 2 bedrooms and a main bathroom, original hardwood floors throughout the living, dining and bedrooms. The basement has a second kitchen, rec room with gas fireplace, lots of storage areas and a 4pce bathroom and a separate entrance leading up to the attached garage and a second entrance from the side of the house. With some work it may be possible to create a separate basement rental unit for income if needed. The backyard is mainly patio and is fence for privacy. There is lots of driveway parking for your friends and family as well as the 1.5 car garage for indoor parking. (id:42776)
Keller Williams Home Group Realty
9412 Sideroad 17
Erin, Ontario
Escape to the country in this lovingly maintained detached sidesplit, offered by the original owner and set on a picturesque 1.38-acre lot with an artesian well-fed pond. Featuring a durable metal roof for long-lasting peace of mind, this home offers a bright and spacious main floor with a combined living and dining room and a large picture window overlooking the beautifully landscaped front yard. The kitchen provides ample cabinetry and walks out to a Florida sunroom perfect for enjoying views of the expansive backyard and in-ground heated pool. Upstairs, you'll find 3 generously sized bedrooms, including a primary with walkout to a raised deck, and a full bath. The lower level includes a cozy family room with above-grade windows, an additional bedroom, a 2-piece bath combined with laundry, and a separate rear entrance ideal for guests or in-law potential. An unfinished basement provides tons of storage or room to expand. Enjoy all-season fun from summer days by the pool to winter skating on your private pond! (id:42776)
Real Broker Ontario Ltd.
303 - 20 Station Square
Centre Wellington, Ontario
Welcome to 303-20 Station Square, perfectly located in the heart of Elora! This bright and inviting 2-bedroom, 2-bathroom condo offers an ideal balance of comfort, convenience, and community. Sunlight pours through the large windows, showcasing private treed views and filling every room with a sense of calm and serenity.The open-concept kitchen blends effortlessly into the dining and living areas, creating a warm, functional space for both everyday living and entertaining. The primary suite is a true retreat with its walk-in closet and private ensuite, while the second bedroompaired with a full bathroom across the hallmakes a perfect guest room or home office.Practical features include in-suite laundry, underground parking directly across from the elevator, and a larger-than-average storage unit. Life at Station Square is enriched by a welcoming community that hosts regular social events, from coffee mornings to card nights. Residents also enjoy access to excellent amenities, including a guest suite, exercise room, and a spacious party/meeting room.All this, just a short stroll to Downtown Elora, Bissell Park, and the scenic walking trails that make this town so special. Dont miss the opportunity to be part of one of Eloras most sought-after condo communities! (id:42776)
RE/MAX Real Estate Centre Inc
639 Yonge Street
Midland, Ontario
Charming Brick Bungalow in the Heart of Midland. This solid all-brick bungalow offers a warm and welcoming place to call home, perfect for first-time buyers, downsizers, or retirees. Featuring 2 comfortable bedrooms and a spacious layout, the home includes a generous living room, a dedicated dining area, and a beautifully updated kitchen with new cabinetry, counters, and flooring, as well as newer appliances. The recently renovated 4-piece bathroom adds a fresh, modern touch, and nearly all windows have been replaced in 2024, with another on order for the foyer. The front window was updated in 2014, providing a bright and cheerful atmosphere. Step outside to enjoy a partially fenced, private backyard with convenient access from the back entrance ideal for relaxing or entertaining. A detached 12' x 24' garage adds practical storage or workshop space. Located just a short walk from downtown Midland, you'll have easy access to local shops, restaurants, cafes, and year-round community events. Plus, Little Lake Park is just behind the property, offering green space and recreational opportunities right in your backyard. Additional features include: Forced air gas furnace (2008) Central air conditioning (2006) Hot water tank (2022) 200 amp breaker electrical service. Laundry located in the unfinished basement. Shingles replaced in 2009. A comfortable and well-maintained home in a prime location this property is move-in ready and full of potential. Wood fireplace needs a chimney and possibly something else. New basement windows and front corner window on main floor will be installed. Some photos are virtually staged. (id:42776)
Century 21 B.j. Roth Realty Ltd
221 John Street
Clearview, Ontario
FOUR LEVEL BACKSPLIT home offers the perfect blend of comfort and space for your family. Centrally located to all amenties, School bus route Public transit. Large bright Living/Dining room, Kitchen with lots of cabinets and counters plus breakfast area with table & bench, 3 Generous size bedrooms, Full finished lower level with Laundry room, and L-Shape large Family room with Gas Fireplace to cozy up to on the cooler days, Patio doors off to private interlock patio area. Basement offers workshop room, plus office, 3 pc bathroom, storage room with loads fo shelving, plus cold storage/candine area. Attached 2-car garage. Metal Roof, Genera Generator ( 17 KW) services the entire home,. Brick/Stone & Siding exterior, Double wide paved driveway, Utility Shed plus coverall. Level Landscaped private yard 60' x 160' with entrances from Christopher Street and John Street. Room for extra vehicle or Garage/Workshop. Come see what this home has to offer you and your family. The Lifestyle you have been looking for. (id:42776)
Royal LePage Locations North
42842 Winthrop Road
Huron East, Ontario
Prime Industrial- C1 Zoned Property. Looking for a versatile property with endless potential? This 0.45-acre C1-zoned lot offers a rare opportunity with multiple uses. The property features older buildings that are not in current use and are not safe to enter or view. Any offers will be subject to viewing the buildings, but they will most likely need to be removed from the property. Whether you choose to redevelop the site or start fresh with a new build, this property is being sold as-is ready for your vision. Don't miss this chance to secure a prime location for your next industrial or agricultural enterprise. Inquire today for more details! (id:42776)
Royal LePage Heartland Realty
10 - 2 Worton Avenue
Guelph, Ontario
Welcome to one of the most impressive homes in this hidden gem complex! This three-storey townhome has been beautifully and lovingly cared for and thoughtfully and meticulously updated throughout, offering comfort, style, and functionality at every turn. Step inside to a bright living room with soaring ceilings, a cozy fireplace, and direct walkout to a private backyard retreat. A few steps up, the open dining area overlooks the living room, while the upgraded kitchen boasts custom cabinetry, backsplash, and clever built-ins including a hideaway desk space that tucks neatly away when not in use.Upstairs, you'll find three generously sized bedrooms, all with updated lighting and ceiling fans, plus a stylish bathroom featuring a double sink vanity and relaxing soaker tub. The lower level offers a spacious laundry room, hobby area, and ample storage, with the flexibility to add more living space or an additional bathroom like others in the complex have opted to do. Outdoors, enjoy peace and privacy thanks to the tree-lined yard, a rare find in townhouse living. Add in the unbeatable location, just minutes to highways 6, 24, and 401, plus schools, shopping, and recreation, and you'll see why this home is a standout opportunity. Condo fees include Water. (id:42776)
Century 21 Heritage House Ltd
415 Elgin Street S
Kincardine, Ontario
This neat and tidy bungalow has been home to the Seller for 20 years. It would also suit well as a cottage, with its beautifully treed and well-kept, private rear yard. The home has modern windows, bath and ductless heat pump heating and cooling system. Kitchen features updated countertop. All on one convenient floor. Driveway is NOT shared, but is adjoining and was paved in 2023 in a joint project with the neighbours. This could be an ideal home for 1st-time Buyers or empty-nesters. (id:42776)
RE/MAX Land Exchange Ltd.
36 Mcnab Street
Stratford, Ontario
Welcome to this fully renovated bright and inviting home in Stratford's south end featuring three bedrooms, two bathrooms, main floor laundry, great outdoor deck and fenced yard, detached garage, private driveway. The attractive finishes are in every room, with an open foyer with room for a play area or reading nook and a built in closet for coats and shoes which leads to an open living and dining area showcasing high ceilings, an electric fireplace, built in cabinetry, modern light fixtures, tucked around the corner is a laundry and powder room combo and beyond is a beautiful open kitchen with island and room for another table should one choose with patio doors out to the large deck. Upstairs, the bedrooms will be a place to rest and a full stylish bathroom for all to share. The basement is unfinished, but a great space for storage, under the rear addition is crawl space with good access. This is a must view home if you are looking for low maintenance living withing walking distance to the neighbourhood grocery store and not far from downtown, local brewery and schools. Book your private showing with your REALTOR. (id:42776)
Sutton Group - First Choice Realty Ltd.
117&121 Richard Street
Tay, Ontario
Nestled on two beautifully landscaped corner lots, this timeless 1915 Edwardian home feels like a private sanctuary. From the moment you arrive, the lush gardens, wraparound veranda, and classic architecture invite you in. Inside, you'll find rich woodwork, stained glass windows, pocket doors, a grand staircase, and a maid's staircase to the kitchen - all hallmarks of a bygone era brought to life with thoughtful, modern updates. The updated kitchen and bathrooms feature quartz countertops and tasteful upgrades that blend seamlessly with the home's historic character. Upstairs, all bedrooms boast walk-in closets with lighting, and the second-storey sunroom offers peaceful lake views and unforgettable sunsets. Venture up one more level and discover a large third-floor attic with potential to create a spectacular loft or studio space. The custom-built garage with a stylish loft provides extra living space or a dream workspace! Cozy up through the seasons in your outdoor wood fire sauna and enjoy the durability of quality metal roofing on the house, garage, and sauna. Located just a 5-minute walk to Georgian Bay and local amenities, and you're just 25 minutes from Orillia and 40 minutes from Barrie. This rare gem is truly a place to be experienced. (id:42776)
Keller Williams Experience Realty

