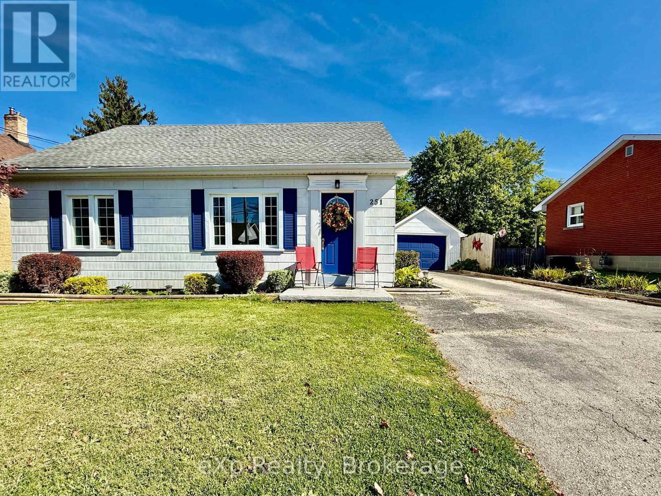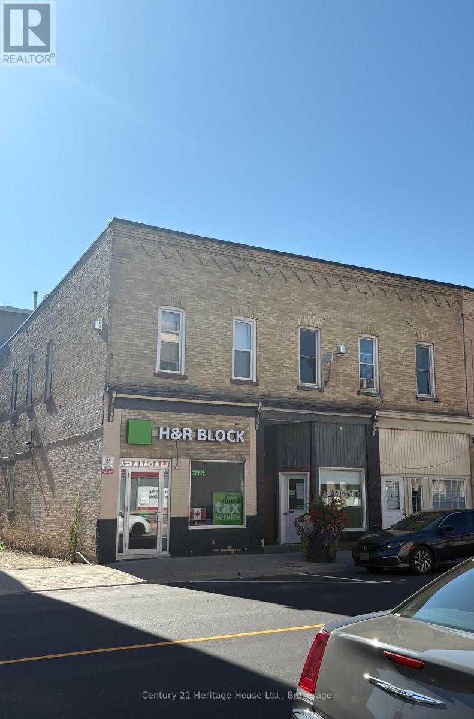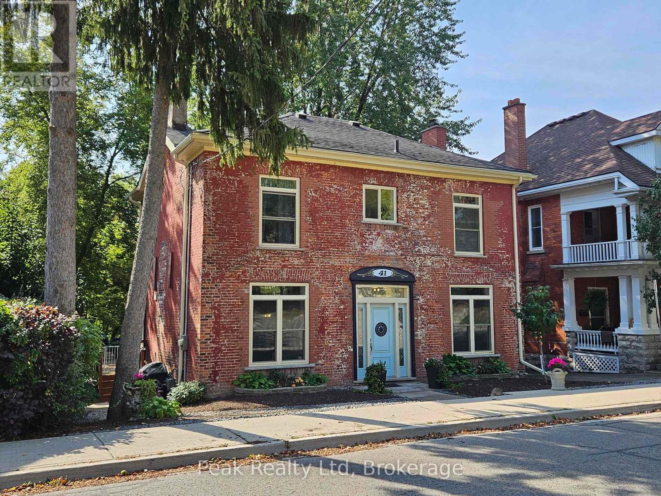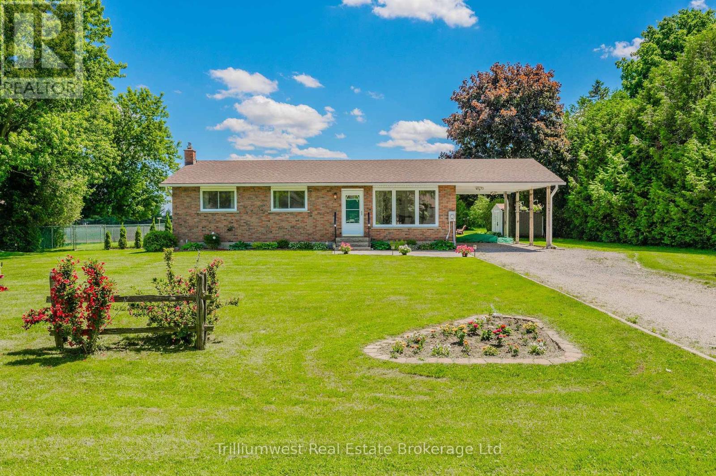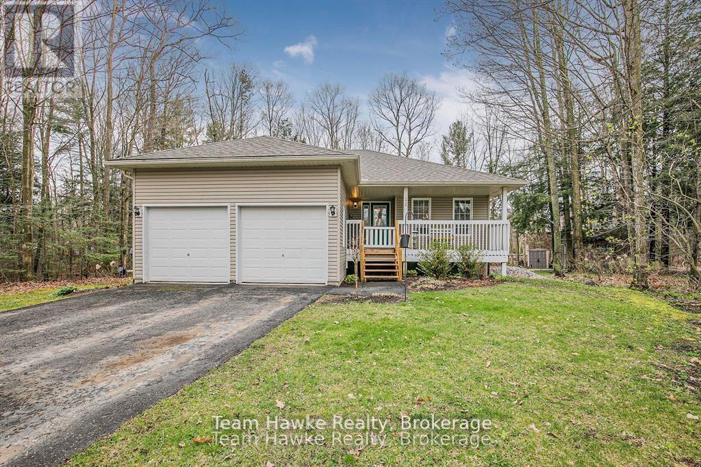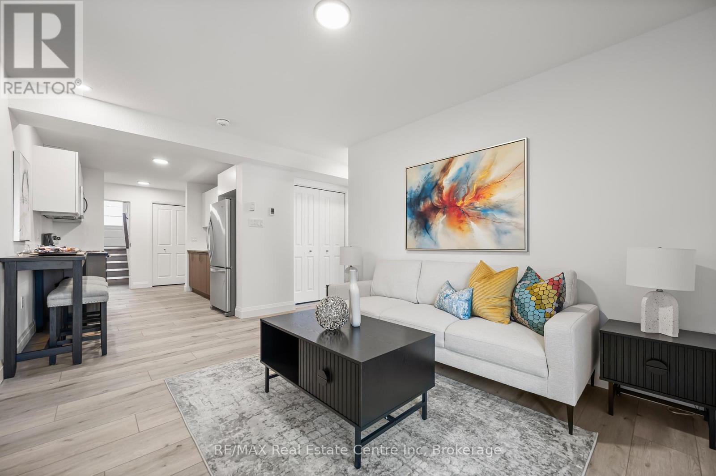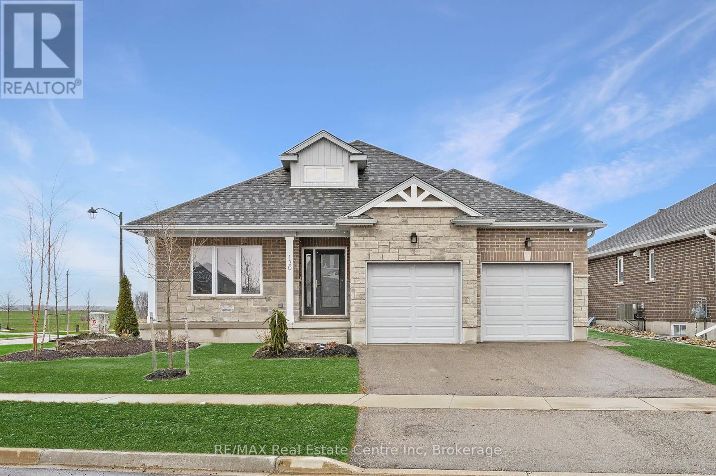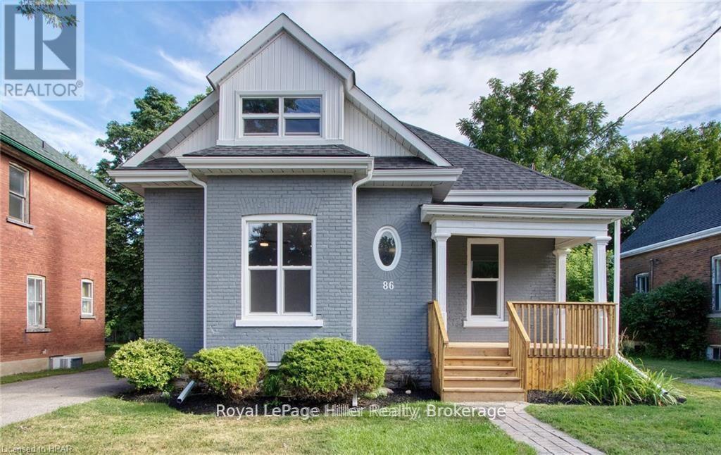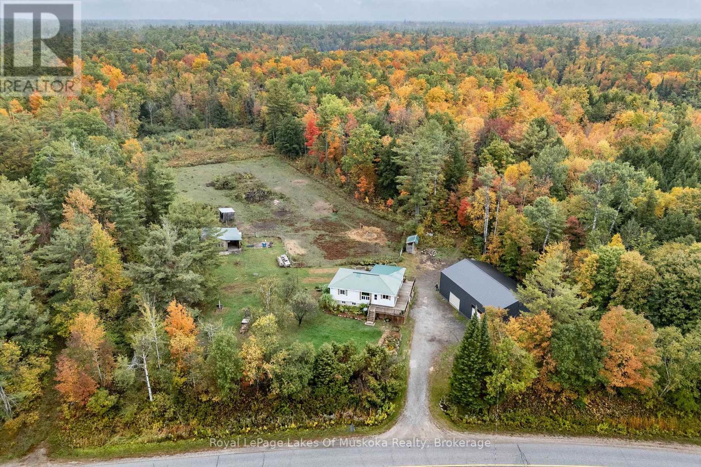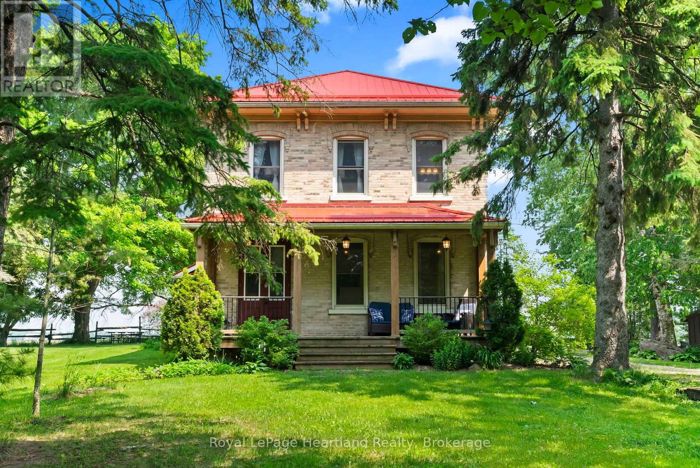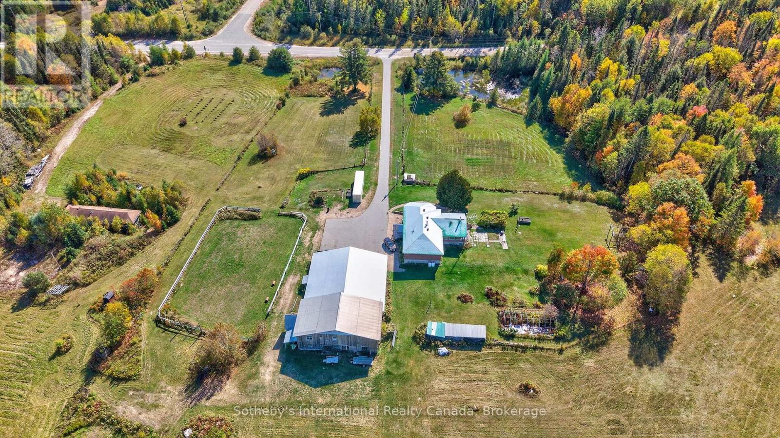251 11th Avenue
Hanover, Ontario
Welcome to 251 11th Avenue in the Town of Hanover. This well maintained home sits on a large lot and is walking distance to some of the local amenities. The main level consists of an eat in kitchen, large living room, two bedrooms as well as a full bathroom. The upper story has an additional bedroom and large area that could be used as desired. The lower level is unfinished but has potential to be used as additional living space. The detached garage is an added bonus along with the privacy of the backyard. Be sure to check this listing out. (id:42776)
Exp Realty
141-145 Main Street N
Wellington North, Ontario
Solid core commercial investment property in downtown Mount Forest. 11 units, 9 residential and 2 commercial plus a small on site laundromat. On site storage. Extensively renovated. Showing good return. (id:42776)
Century 21 Heritage House Ltd.
563 21 Street W
Owen Sound, Ontario
Charming 3 brick Bungalow -West side Owen Sound. Nestled in this desirable west side location, is this well maintained 3-bedroom brick bungalow, offering, the outmost comfort and style. Step inside and find a bright and spacious main level featuring new hardwood flooring, an upgraded and cozy kitchen with granite counter tops, and cozy living room with a gas fireplace and elegant French doors. The dining room also features French doors, adding charm and flow to the space. The main bathroom is tastefully updated with a double vanity and walk in shower. enjoy the convenience of the attached single car garage with a garage door on the back as well, accessing the fully fenced back yard , perfect for pets, kids or private outdoor entertaining. The lower level has been newly renovated in 2025 with New flooring a modern bathroom and new windows, providing an excellent additional living space or in-law potential. a kitchenette add multi functions to the downstairs, with a huge living area enhanced by a gas fireplace. A new side entrance (2025) enhances accessibility and privacy. Additional upgrades and features include. New owned hot water heater (2025) R60 attic insulation, Gas furnace and Central Air (8 years old) . This move in ready home is suitable for anyone looking for a great home in a fabulous neighbourhood. Gas Dryer and a Gas hook up is at the back deck. New window in east facing bedroom and new bathroom window. Fireplaces have been serviced 2025. (id:42776)
RE/MAX Grey Bruce Realty Inc.
41 Douglas Street
Stratford, Ontario
Charming 1869 Home with River Views in Stratford. Enjoy tranquil views of the Avon River from your sunroom, deck, or second-floor balcony in this beautifully maintained 1869 home. Perfectly located just a short walk from downtown, you will have fine restaurants, boutique shops, and the city's vibrant cultural amenities right at your doorstep. Thoughtful updates blend seamlessly with the home's timeless historic character. The main floor welcomes you with an open staircase, a renovated kitchen and dining area, and a spacious living room with a cozy fireplace. A bright back addition adds convenience and charm, offering a main floor bathroom and a family room overlooking the river. Upstairs, the generous primary suite includes its own ensuite, complemented by two additional bedrooms and a full bathroom. Step out onto the upper balconies to enjoy panoramic views. Outside, relax on your private rear deck with gas fire pit and enjoy the mature landscaped gardens with direct access to the scenic River Walk Trails system, just minutes from Stratford's world-renowned Festival Theatre. (id:42776)
Peak Realty Ltd
21 Emma Street
Blandford-Blenheim, Ontario
Welcome to your dream home in the quaint village of Princeton! This charming family bungalow sits on a generously sized lot, offering ample space and privacy. With 3 cozy bedrooms and 2 bathrooms, this home is perfect for families of all sizes. Step inside to discover a warm and inviting living space. The heart of the home features an open-concept eat-in kitchen with ample counter space and plenty of storage, bathed in natural light from large windows. It's the perfect spot for casual family meals and entertaining guests. The real showstopper is the newly and beautifully finished basement. This versatile space can be transformed to suit your needs. There's room for a family entertainment area, a home office, and a gym. This floor is finished off with the second bathroom and large storage areas. Outside, the large patio is an entertainer's dream, offering many options for outdoor gatherings and relaxation. Whether you envision hosting summer barbecues, enjoying a quiet morning coffee, or creating a vibrant garden, this space has endless possibilities. Adding to the appeal, a brand-new, incredible community park has just been completed nearby. It features a modern kids' play structure, a rollerblade rink, a winter ice rink, two ball diamonds, and scenic walking trails, perfect for active families and outdoor enthusiasts alike . Located in the picturesque village of Princeton, you'll enjoy a peaceful, community-oriented lifestyle while still being close to all the amenities you need. Don't miss out on this perfect blend of comfort, style, and conveniences. Schedule your viewing today! (id:42776)
Trilliumwest Real Estate Brokerage
22 Laurier Boulevard
Tiny, Ontario
Move in right away and start enjoying the lifestyle you've been waiting for! Immediate occupancy is available with this charming turnkey raised bungalow in the heart of Tiny Beaches. Offering 3 bedrooms, 2 full bathrooms, and a fully finished basement, this home is ready for you and your family without the wait. The open-concept kitchen and living area is perfect for everyday living, with a seamless walkout to the rear deck where you can soak in the hot tub under the stars. A beautifully landscaped backyard sets the stage for outdoor relaxation or entertaining, surrounded by the natural beauty of this peaceful community. The double car attached garage provides plenty of space for vehicles and storage, while the finished lower level offers room for family gatherings, a home office, or a cozy retreat. Located just a short stroll from the sandy shores of Tiny Beaches, you'll enjoy cottage-country tranquility with the convenience of being only 45 minutes to Barrie and under 2 hours to the GTA. This is your chance to settle in quickly and start making memories in a home and location that truly has it all. (id:42776)
Team Hawke Realty
9 - 182 Bridge Crescent
Minto, Ontario
New luxury 3+1 bdrm townhome W/LEGAL 1-bdrm W/O bsmt apt is not only beautifully designed but also amazing turn-key investment opportunity! W/potential for $1100+ mthly cash flow when fully rented out & strong 89% cash-on-cash returns, this new build eliminates worry of costly repairs & provides rare chance to own high-quality income-generating property from day one! Built by WrightHaven Homes this duplex-style townhome offers 2300sqft of finished living across 2 independent units. Upper-level home offers open-concept floor plan W/wide plank luxury vinyl floors, large windows & neutral palette. Kitchen W/granite counters, soft-close cabinetry, S/S appliances & breakfast bar. Formal DR W/sliding doors open to private balcony. LR opens to 2nd balcony at rear offering peaceful outdoor space & scenic views. Upstairs are 3 bdrms incl. primary suite with W/I closet & ensuite. Full main bath with tub/shower & laundry completes upper level. Self-contained bsmt apt offers 1-bdrm, its own entrance, granite counters, S/S appliances, 3pc bath, laundry & W/O to ground-level patio. This is also a fantastic option for family or prof couple looking to have large portion of their mtg covered-live in main unit for less than the cost of renting 1-bdrm apt. Energy-efficient construction, sep mechanical rooms, private garage & 2 balconies. Low mthly fee covers lawn care & snow removal making ownership hassle-free. Builder is offering 1yr free maint. fees for added peace of mind! Backing onto trail system providing serene views & access to walking paths. Located in Palmerston's most desirable community you'll enjoy welcoming small-town atmosphere W/shops, schools & recreation as well as excellent rental demand driven by major local employers such as TG Minto & Hospital. With easy commuting access to Listowel, Fergus, Guelph, KW & significantly greater value compared to nearby urban markets-this home is a rare opportunity that combines lifestyle, investment potential & long-term growth! (id:42776)
RE/MAX Real Estate Centre Inc
130 Stephenson Way
Minto, Ontario
Nestled in heart of Palmerston where small-town charm meets modern sustainability, this immaculate Net Zero model home by WrightHaven Homes blends timeless style, thoughtful design & energy efficiency! Almost 3000sqft of finished living space this beautifully crafted bungalow offers a seamless layout that balances comfort & sophistication. Step inside to soaring ceilings & light-filled open-concept main floor. Gourmet kitchen is true centre piece W/quartz counters, island W/bar seating & backsplash that adds touch of understated elegance. The adjacent dinette flows naturally into great room anchored by electric fireplace W/rustic mantle-perfect spot to unwind & entertain. Open concept dining room W/rich plank flooring creates space for more formal gatherings. Private primary suite with W/I closet, spa-inspired ensuite W/dbl sinks & glass enclosed tiled shower. A 2nd bdrm, full bath & mudroom W/garage access completes main level. Fully finished bsmt adds versatility W/rec room, 2 add'l bdrms & 3pc bath ideal for guests, teens or home office. As a certified Net Zero home this property is engineered for comfort & efficiency. Features include airtight construction, upgraded insulation, low-flow fixtures & high-efficiency 2-stage furnace with HRV system all working together to eliminate utility bills & reduce environmental impact. Outside enjoy fully sodded lot, covered front porch & covered back patio-perfect for morning coffee or evening conversations. Located in a close-knit community where life feels a little slower-in the best way-Palmerston is where neighbours become friends, kids ride bikes until streetlights come on & everything you need is nearby. With great schools, shops, parks, splash pad, pool & historic Norgan Theatre just mins away, this is a place to plant roots & feel at home. Built by WrightHaven Homes known for exceptional craftsmanship & deep commitment to sustainability, this home is more than just a place to live, its a new standard for how we live! (id:42776)
RE/MAX Real Estate Centre Inc
86 Shakespeare Street
Stratford, Ontario
Looking for a move in ready owner occupied home with great income potential? Look no further! Great opportunity as a home owner to have some extra income with this property! This duplex boasts many upgrades throughout both units. New kitchens, bathrooms, flooring, new roof, new windows and so much more! All new stainless steel appliances and both units have their own in-suite laundry! This property has plenty of windows with lots of natural light. The front unit is a spacious 1 bed 1 bath with high ceilings and a very inviting covered front porch to enjoy. The second unit is 2 storey 2 bed +, 2 bath. Enjoy the very spacious yard with mature trees while you sit on your new side deck. There are two separate driveways, one for each unit. Walking distance to Stratford's vibrant beautiful downtown core where you will find shopping, restaurants and plenty of cafes to enjoy. Take in an enriching theatre experience at Stratford Festival Theatre! Just park your car and enjoy! So much opportunity here with this property! (id:42776)
Royal LePage Hiller Realty
1741 Doe Lake Road
Gravenhurst, Ontario
Calling all hobby farmers and homesteaders! Offered is a great opportunity to plant your roots close to town. Over 4 acres featuring a partially renovated raised bungalow, a large and well set up shop, a two stall horse barn, a chicken coop, small pond and excellent privacy. Move right into this 2 bed, 2 bath home and add your own flair by finishing the walkout basement. Plenty of work has been done recently on the home including a new breaker panel, newer windows, hot water tank, renovated bathrooms, propane furnace, decks, pellet stove and more! Outside you'll find a 36'x56' shop with 16' ceilings, heated floors and a car lift. The shop has a timber framed partially finished mezzanine for storage and great built in storage cabinets. The property is fairly level, has a large fenced paddock, raised garden beds, a homemade wood fired cold smoker and great landscaping. Well located only 10 mins from Gravenhurst on sought after Doe Lake Road. This is the whole package. Call now. (id:42776)
Royal LePage Lakes Of Muskoka Realty
9540 Ayton Road
Minto, Ontario
Escape to the country and embrace yourself in the character, charm & craftsmanship of yesteryear in this stunning 4 bedroom, 2 bathroom, 2 storey brick home nestled in a private, storey book setting. Find yourself enveloped in nature in this peaceful and private 1.77 acre property that provides endless space to unwind, for the kids and pets to play while being secluded from the rest of the world. The detached shop provides the perfect space for tinkering on toys, completing projects and storing the old car. Inside you are greeted with stunning brick feature walls, gorgeous hardwood flooring & grand rooms all flooded with natural light, coupled with tall ceilings and stunning original wood trim, baseboards, doors and fireplace features. Two living rooms and a formal dining room allow for ample space to host family and friends; all complimented by the bright and airy kitchen (& butler's pantry) for expansive meal prepping. A den/bedroom, enclosed porch, laundry and mud room complete the remainder of the main floor. Your expansive primary bedroom featuring walk-in closet, 3 pc bath with soaker tub, 3 additional bedrooms, a third living room space and third spa-like 3 pc bath are all accessible on the second level of the home from two grand staircases. Whether you enjoy relaxing on the front porch, playing a game of horse shoes, tinkering in the workshop or hosting grand family dinners and gatherings you will find the perfect space to enjoy and envelope yourself in this peaceful, story-book setting. Call Today To View What Could Be Your New Home at 9540 Ayton Road, Harriston. (id:42776)
Royal LePage Heartland Realty
122 Mcfadden Line
Powassan, Ontario
Welcome to 122 McFadden Line, a rare offering of nearly 100 acres of private land in a peaceful country setting. This remarkable property combines natural beauty, privacy, and endless potential-an exceptional opportunity for buyers seeking acreage for living, recreation, and/or farming. The land features a diverse landscape of mature hardwoods and evergreens, open meadows, and gently rolling terrain. Winding riding trails through the bush invite exploration on horseback, ATV, or foot, providing endless opportunities to enjoy the beauty and serenity of the outdoors. A large barn includes a workshop, woodshop, carport, and paddock, providing excellent opportunities for equestrian use, hobby farming, or additional storage. The property also boasts a maple syrup bush with 35 existing taps and the capacity for up to 1,500 taps, an exciting prospect for those interested in developing a maple syrup venture. For nature lovers, the grounds provide a sanctuary filled with wildlife and the tranquillity of an untouched environment. For those with development in mind, the expansive property offers multiple building sites with potential for privacy, sweeping views, and a true estate-like presence. Accessed directly from McFadden Line, the property offers peace and seclusion while still maintaining excellent convenience. Highway 11 is just minutes away, providing easy access to nearby towns, lakes, and year-round amenities. Whether you're envisioning a family retreat, equestrian property, or a private estate, this property offers the flexibility to make those plans a reality. Opportunities of this scale are becoming increasingly rare. With almost 100 acres, a substantial barn and paddock, picturesque riding trails, and proximity to major routes, the possibilities are as limitless as your imagination.122 McFadden Line is more than just acreage; it's a chance to own a truly special piece of countryside with room to grow, explore, and enjoy for years to come. (id:42776)
Sotheby's International Realty Canada

