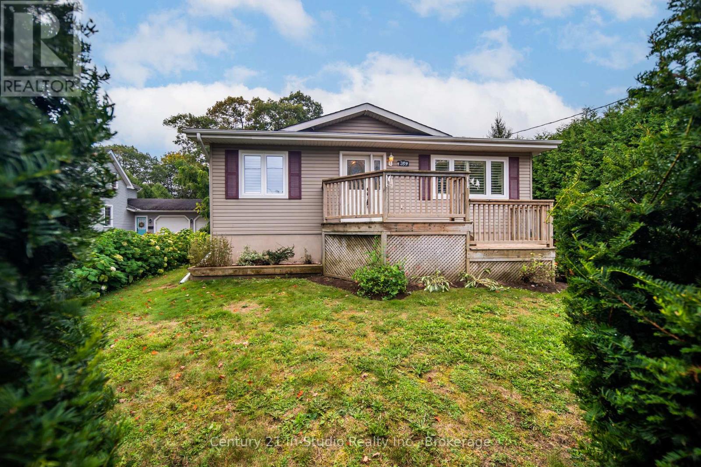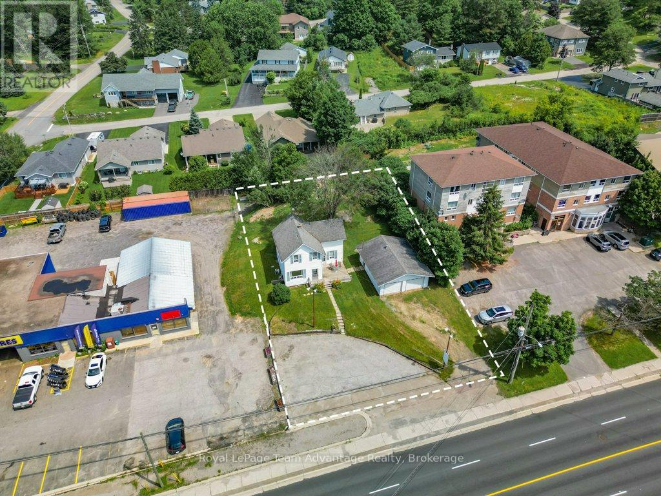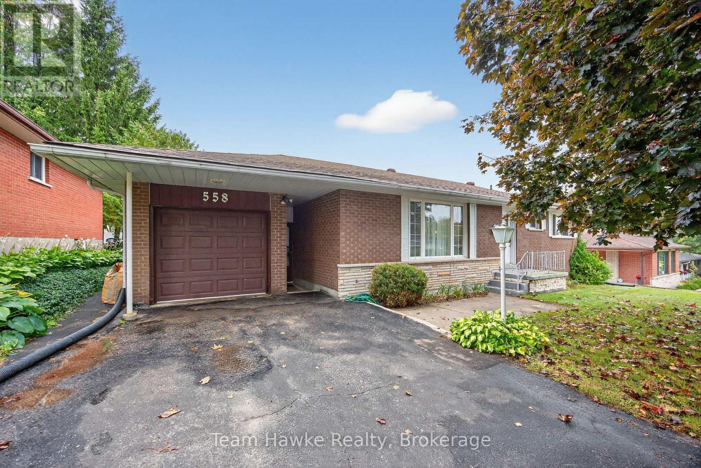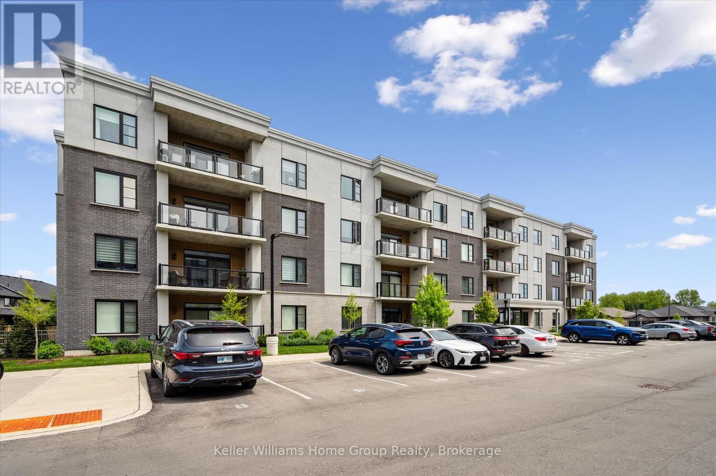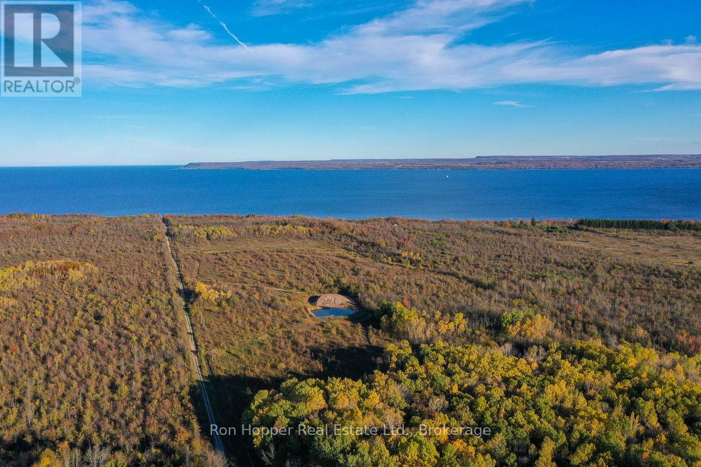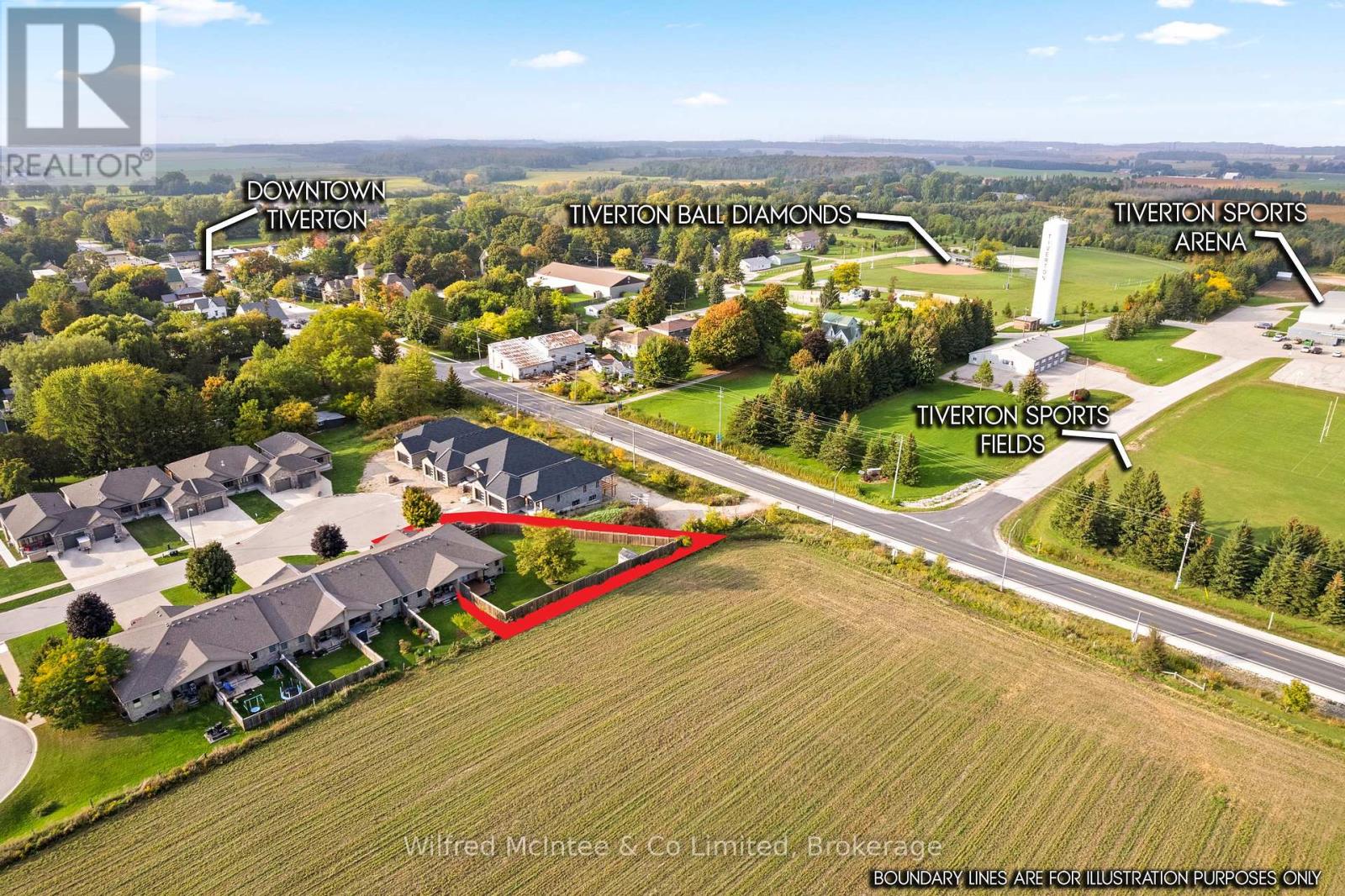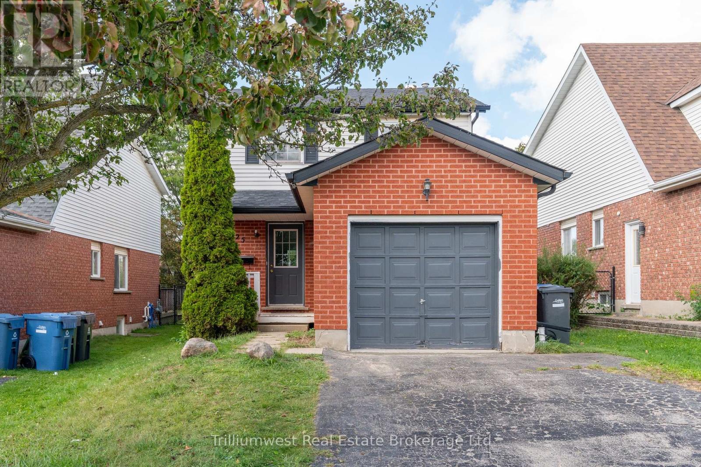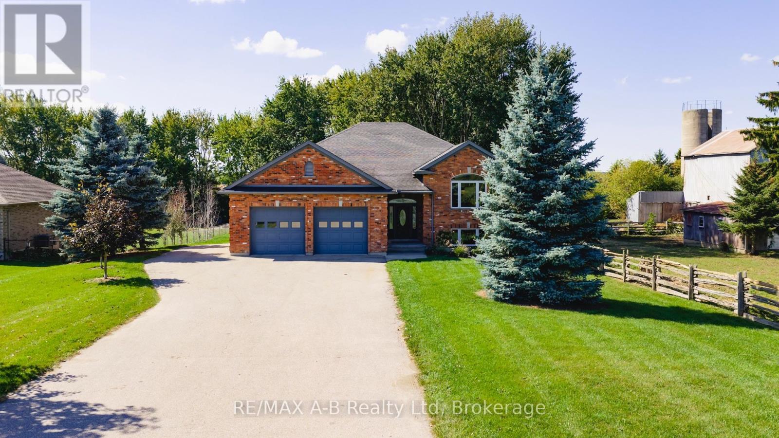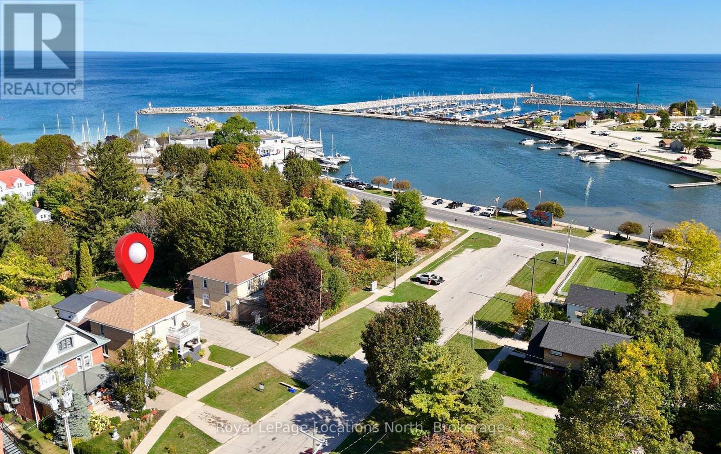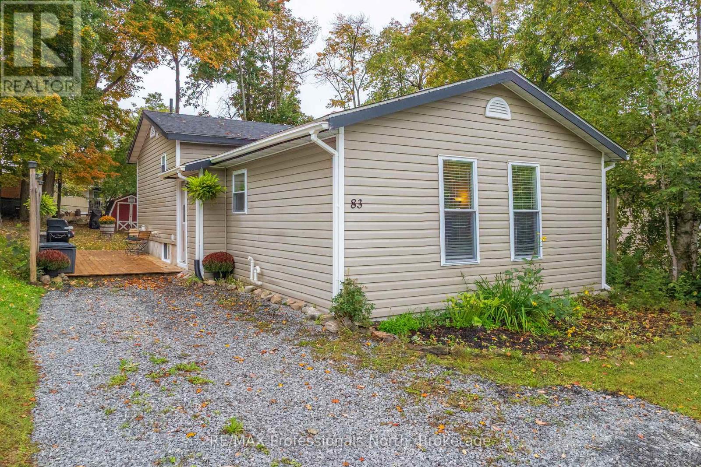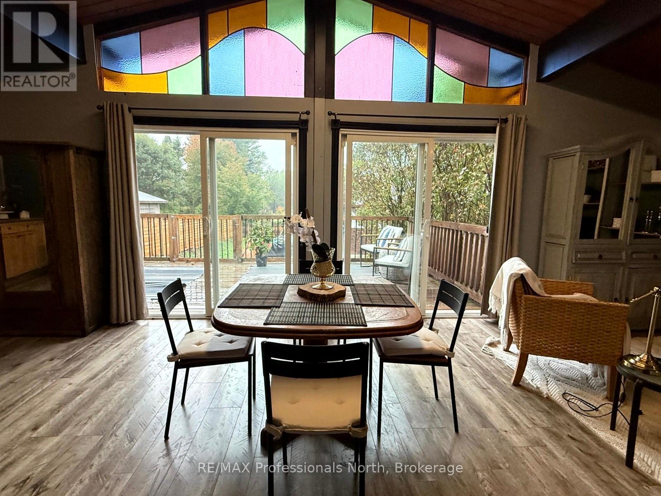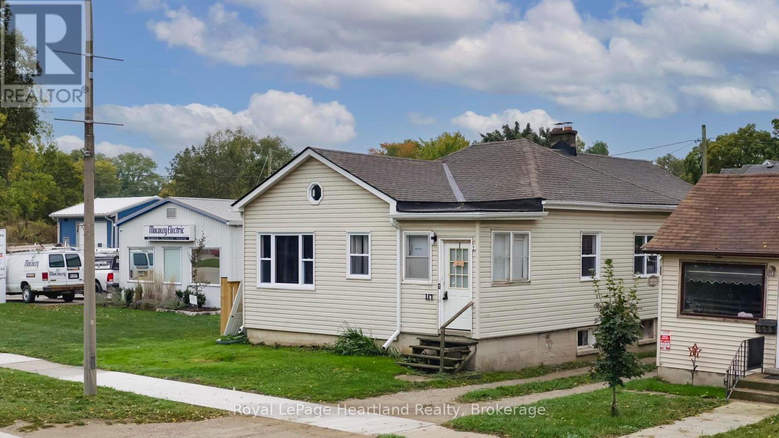359 High Street
Saugeen Shores, Ontario
Centrally located raised bungalow within walking distance of downtown Southampton, the sparkling shores of Lake Huron, School, Museum and the Chantry Centre! Large living room flooded with light from the skylight in the cathedral ceiling! Large Eat-in kitchen overlooks the rear deck and yard. Main floor primary bedroom with spa inspired ensuite with whirlpool tub! 2 additional bedrooms and a 3 piece bath. Laundry conveniently tuck in a triple closet on the main floor. Lower level family room offer that additional living space plus a bonus office area or playroom! The whole home generator offers peace of mind year round! Raised decks both front and rear give many options to enjoy the outdoors. Private rear yard with a garden shed and mature gardens. (id:42776)
Century 21 In-Studio Realty Inc.
76 Bowes Street
Parry Sound, Ontario
High-Visibility Residential/C3 Commercial Property on Bowes St. Parry Sound. Set on a busy corridor with excellent street exposure and ample on-site parking, 76 Bowes Street is primed for your next move. Currently used as a residential rental this flexible property combines a practical interior layout with a 24ftX30ft detached garage perfect for storage, workshop or operations. Recent improvements include updated flooring, blown-in insulation in both walls and attic, refreshed drywall and two upgraded garage doors. With some of the bigger items already taken care of, the space is ready for your finishing touches and branding. Bring your vision whether that's a professional office with a reception and private workspaces, a studio, small retail shop or continued rental income while you plan your conversion. With mixed Residential/C3 commercial zoning, a strong street presence and a footprint that's easy to configure, this property offers the kind of versatility and visibility that's hard to miss. (id:42776)
Royal LePage Team Advantage Realty
558 Russell Street
Midland, Ontario
Welcome to this charming bungalow on Russell Street, offering just under 1,600 square feet on the main floor plus a full walkout basement. Featuring three spacious bedrooms and two bathrooms, this home provides plenty of room for family living. The main level showcases hardwood floors, generous living and dining areas, and a large addition off the back with a bright family room overlooking the yard. The walkout basement offers excellent potential to expand your living space or create a future in-law suite. An attached garage adds everyday convenience, while the property itself sits in a desirable Midland location close to schools, shopping, and local amenities. With its solid construction, spacious floor plan, and family friendly location, this is a great opportunity to put down roots in a sought-after neighbourhood. (id:42776)
Team Hawke Realty
101 - 99a Farley Road
Centre Wellington, Ontario
Step into comfort and convenience with this newly constructed 2-bedroom, 2-bathroom condo offering1,285 square feet of modern living space. Built in 2023 by Keating Construction, this ground-floor unit combines contemporary design with everyday practicality perfect for homeowners seeking style, ease, and accessibility. From the moment you walk in, you're greeted by an open-concept layout that maximizes natural light and livability. The spacious living area flows seamlessly to a private balcony, ideal for morning coffee or evening relaxation. The kitchen is outfitted with modern cabinetry, premium fixtures, and ample counter space perfect for both cooking and entertaining. The primary suite features a full en-suite bath and generous closet space, while the second bedroom offers flexibility for guests, a home office, or additional storage. Whether you're downsizing, investing, or purchasing your first home, this move-in-ready gem offers comfort, quality, and value in a well-planned community. With easy ground-floor access, its also ideal for buyers looking to avoid stairs or simply enjoy more convenient entry. (id:42776)
Keller Williams Home Group Realty
Pt Lt 19 Conc. 20 Concession
Georgian Bluffs, Ontario
Great recreational 65 acre property, on a seasonal road with hydro. Property was formally farmed and used as pasture, currently treed, has a pond and has trails through out property. Could be returned to pasture or would make an excellent hunt camp. (id:42776)
Ron Hopper Real Estate Ltd.
22 Nyah Court
Kincardine, Ontario
Privacy, Potential & Play 22 Nyah Court Has It All! This 2-bedroom, 1-bathroom bungalow with an attached 1-car garage is an end unit on a quiet cul-de-sac in Tiverton, offering the perfect balance of privacy, space, and convenience. Complete with a geothermal heating system (low heating/cooling costs), a large back deck, ICF (Insulated Concrete Forms) insulation and a massive fully fenced side and back yard, its the ideal setting for families and those who value their own outdoor retreat. Built in 2012, with geothermal system to save on your heating bills. Geothermal systems can cut heating/cooling bills by 40-70% compared to traditional systems. The full lower level with 7 foot ceilings provides incredible potential. With renovations this space could transform into two separate suites with the addition of a side entrance, appealing to both investors and families looking for income opportunities. Adding to the appeal is the peace of mind of a pre-home inspection completed just one week before listing, giving buyers extra confidence. Out front, the cul-de-sac is the perfect spot for weekend street hockey games with friends, while across the road the arena and brand-new splash pad add to the unbeatable family-friendly location. Combine all of this with a short commute to Bruce Power, and 22 Nyah Court becomes a property that simply checks every box. With privacy, potential, and endless possibilities, this is not just another home its the opportunity youve been waiting for. Come see it before its gone. (id:42776)
Wilfred Mcintee & Co Limited
25 Sidney Crescent
Guelph, Ontario
Welcome to 25 Sidney Street, a detached 3-bedroom home located in a highly sought-after area close to the University of Guelph. This property offers 1.5 bathrooms, a garage, and sits in a neighbourhood known for strong student investment potential. Presents an excellent opportunity for first-time buyers looking to get into the market or for investors seeking a solid addition to their portfolio. With its great bones, convenient location, and endless possibilities, 25 Sidney is a property with true potential. (id:42776)
Trilliumwest Real Estate Brokerage Ltd
75 Thames Road
St. Marys, Ontario
Country Oasis on the Edge of St. Marys. Nestled on 0.6 of an acre and surrounded by open fields and pasture, this custom-built 2012 home marries classic country charm and modern comfort. With over 2,600 sq. ft. of thoughtfully designed living space, every detail was created with functionality in mind. The main floor welcomes you with 9-foot ceilings, an inviting open-concept layout, and a beautiful kitchen ideal for gathering with family and friends. The impressive primary suite includes a walk-in closet and spa-like ensuite, complemented by two additional spacious bedrooms, 2.5 bathrooms, and a convenient main-floor laundry/mudroom. A fully finished basement provides even more space for your growing family. Comfort is a priority here with in-floor heating throughout the main level, basement, and attached garage. Step outside and you'll fall in love with the 30 x 35 heated shop, large paved laneway, and private concrete patio perfect for entertaining or simply enjoying the peaceful surroundings. Mature trees frame the property, creating a sense of privacy and tranquility with plenty of room for gardening, play, or relaxation. 75 Thames Road is more than a home its a peaceful country retreat offering privacy, practicality and a lifestyle defined by space and serenity. (id:42776)
RE/MAX A-B Realty Ltd
36 Nelson Street E
Meaford, Ontario
Lovely two storey brick Century Home just steps from Meaford's inner harbour, local shops and restaurants and Meaford Hall - Welcome to 36 Nelson St. Currently functioning as a two unit dwelling or could easily be converted back to a single family home. Unit One has three generous bedrooms, one and a half baths, in suite laundry, large kitchen, living and dining rooms, a balcony and covered front porch. Unit Two is a one bed, two bath unit with large kitchen and living room. Outside, enjoy a rear deck, large yard and a detached garage. Many upgrades to interior finishes including engineered wide plank flooring on main floor, furnace (2021) and roof (2023 & 2025). (id:42776)
Royal LePage Locations North
83 Florence Street W
Huntsville, Ontario
Clean and cute 3 bedroom home in the heart of Huntsville with huge, level rear yard that's great for Kids, Adults, and Pets alike! This wonderful home has been very well maintained over the years and would make a great starter, or even retirement home. Featuring 3 bedrooms with ample closet space, 2 baths, full municipal services, an efficient natural gas furnace, and a bright and cheerful decor, this home could be just the perfect place for you to move on from renting and into home ownership. Walking distance to parks, shopping, schools, and a short stroll to Avery Beach, make this tidy package is hard to beat. Dare to compare! (id:42776)
RE/MAX Professionals North
2307 Loop Road
Highlands East, Ontario
Looking to get into the market, downsize, or add to your investment portfolio? This charming 2-bedroom, 1-bath home in the heart of Wilberforce is the perfect fit. Set on a manageable footprint with low carrying costs, this property offers both comfort and convenience. Inside, you'll find an open-concept layout with soaring 12-foot ceilings, main floor laundry, and a space filled with natural light. Step outside to enjoy your morning coffee or stargaze at night from a potential spacious deck - an ideal spot for relaxing or entertaining. The location couldn't be better. Just across the street from the lake and beach, you can swim, paddle, or cast a line from the public docks. Everyday amenities are only steps away - Foodland, the curling club, arena, and Agnes General Store - giving you the best of cottage country living with small-town convenience. This home has also been a high-income rental property, making it an attractive opportunity for investors. Whether you're buying your first home, scaling down for retirement, or looking for an income-generating property, this is a rare find at an incredible price point. (id:42776)
RE/MAX Professionals North
117 Main Street
North Middlesex, Ontario
Welcome to 117 Main Street, Ailsa Craiga delightful property that offers the ideal blend of comfort and convenience for first-time home buyers or savvy investors seeking a turnkey rental opportunity. This charming residence boasts three spacious bedrooms and a modern bathroom, making it perfect for families or those looking for extra space. Step inside to discover an updated kitchen that is both functional and stylish, complemented by refreshed flooring throughout. The bathroom has also been thoughtfully updated, ensuring a fresh and inviting atmosphere for daily routines. With most windows and doors replaced, along with new central air conditioning, this home is designed for comfort and efficiency. Additionally, the windows come with a transferable 25-year warranty, providing peace of mind for new owners and showcasing the quality of the updates made. Located in the serene community of Ailsa Craig, this property is just a short drive from the vibrant cities of London, Grand Bend, and Exeter, offering residents easy access to a variety of amenities, recreational activities, and entertainment options. Whether you're looking to enjoy the tranquility of small-town living or the excitement of nearby urban centres, this location provides the best of both worlds. At an affordable price point, 117 Main Street represents an excellent opportunity for first-time buyers to step onto the property ladder without breaking the bank. Investors will also find this home appealing, as its move-in ready and perfect for generating rental income in a growing community. Don't miss your chance to explore this wonderful property - contact your realtor today for a full list of updates and to schedule a viewing! (id:42776)
Royal LePage Heartland Realty

