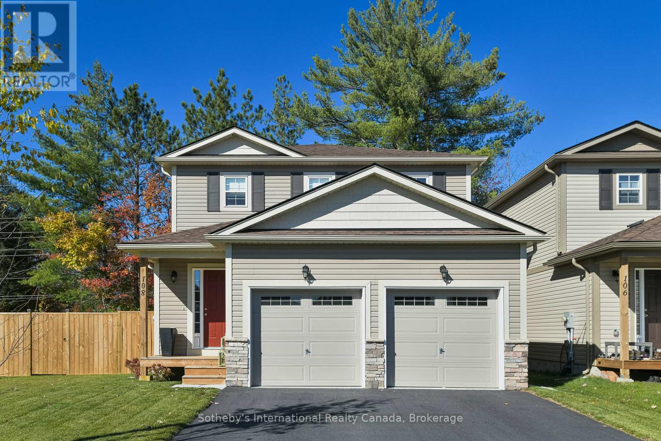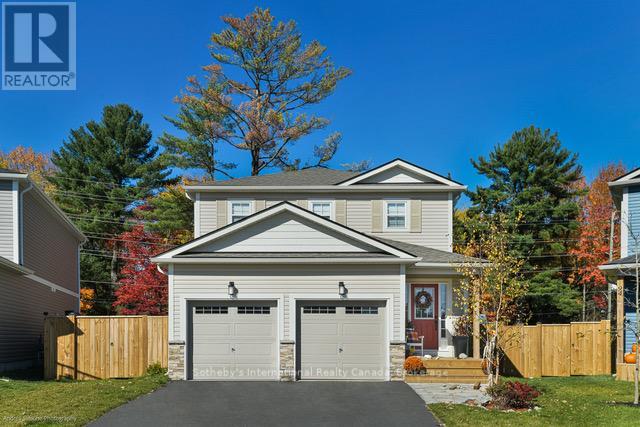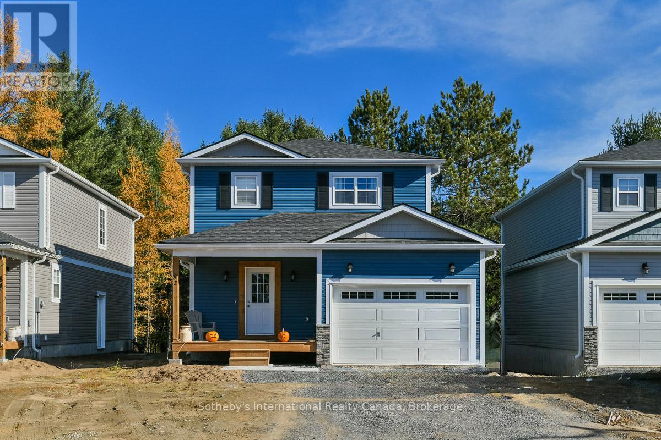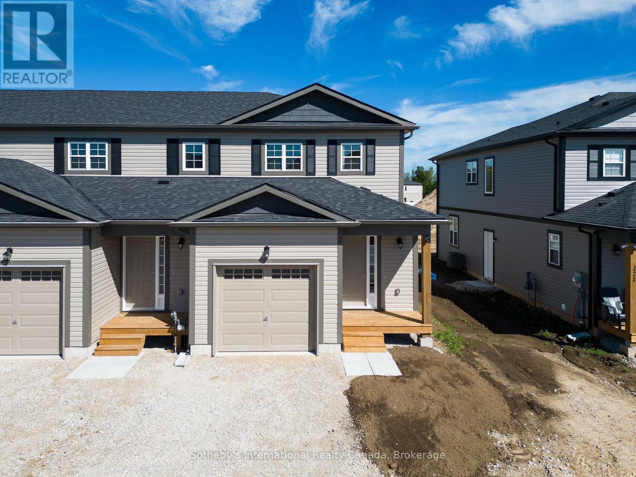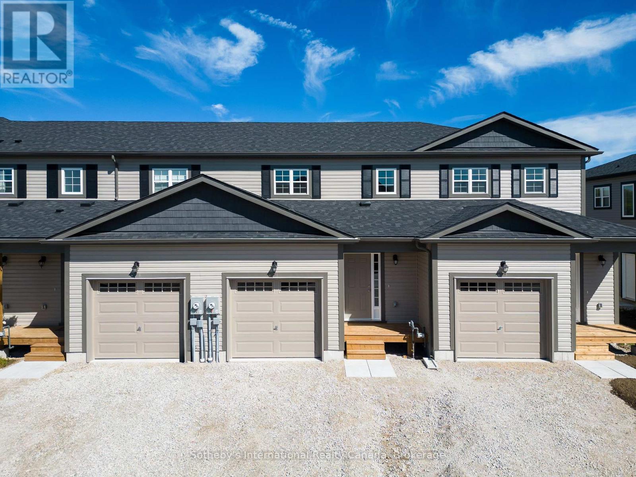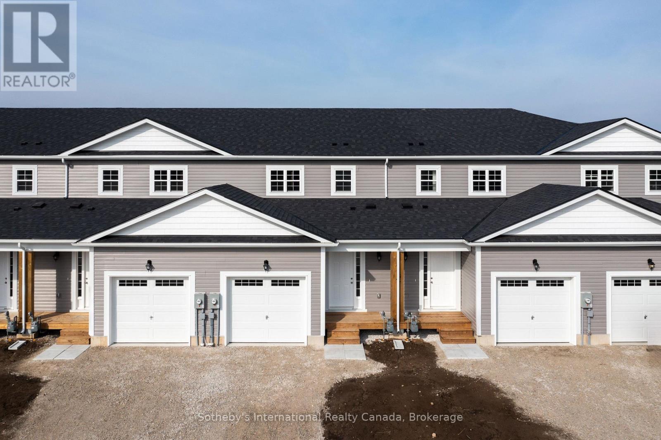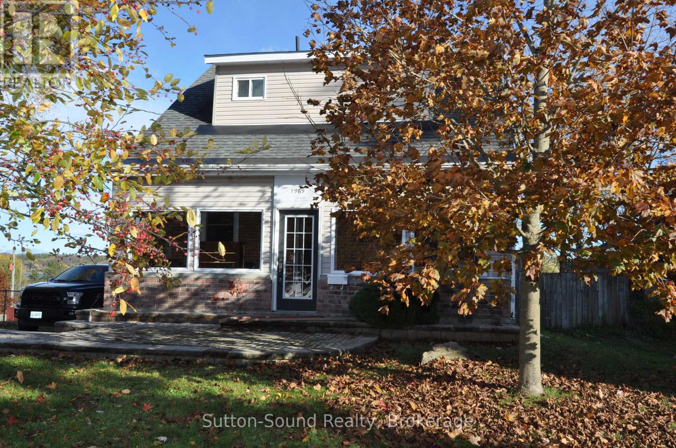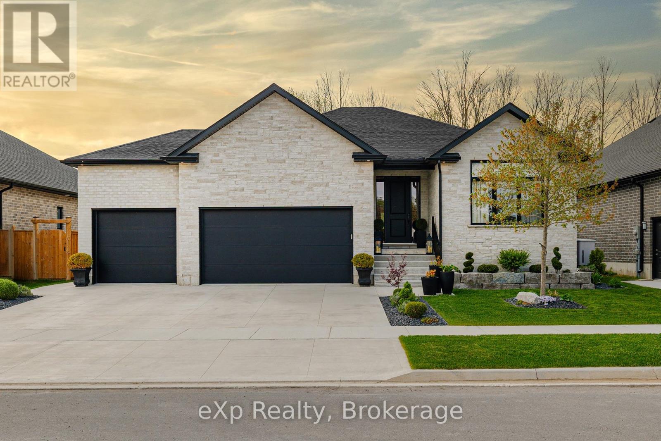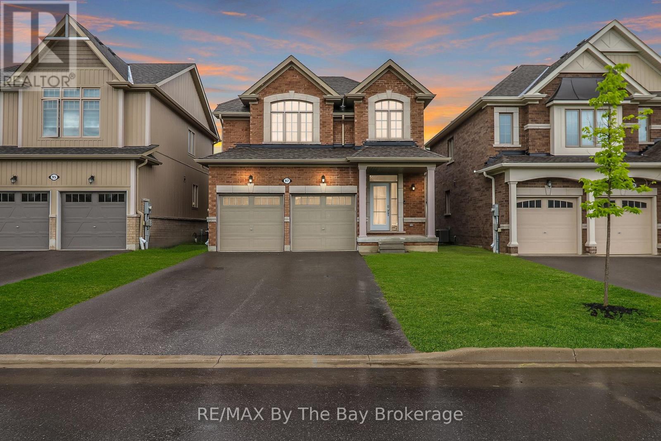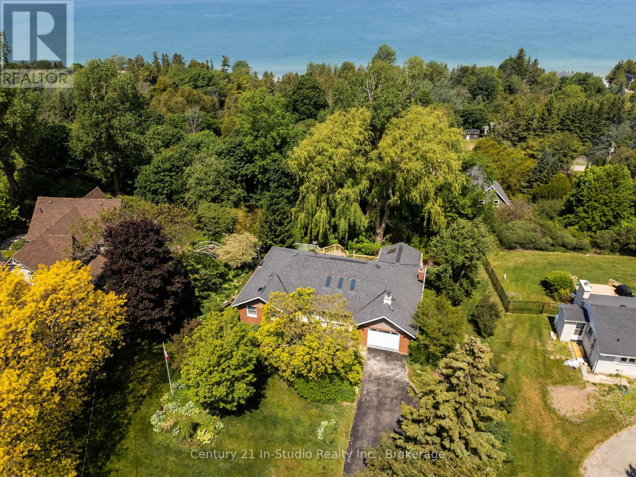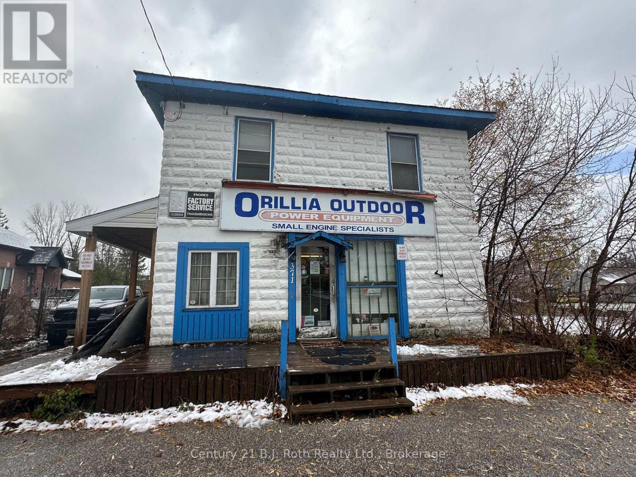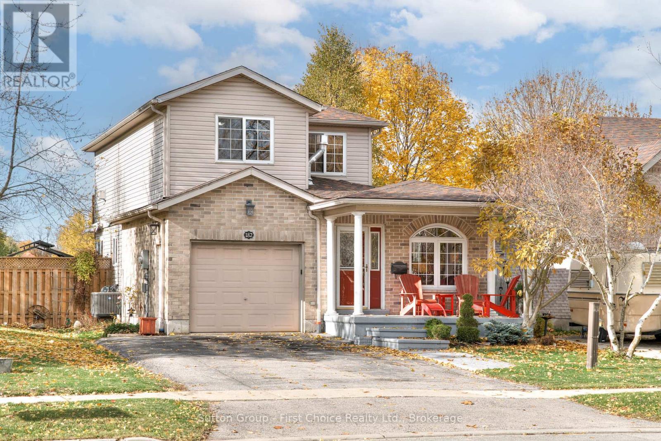Lot 96 A Street
Grey Highlands, Ontario
To Be Built in Markdale Meadows - Auburn Oak Model.2,000 sq. ft. 2-storey detached home in the new Markdale Meadows subdivision, adjacent to the Markdale Golf and Curling Club. Features an open-concept main level, 3 bedrooms, and 3 bathrooms including a private ensuite in the primary bedroom. Includes an attached single-car garage, modern finishes, and thoughtful design. Estimated completion late 2026.LC Development Group's first phase of Markdale Meadows offers a mix of townhomes and detached homes, with models ranging from 1,100 sq. ft. to 2,000 sq. ft. Thoughtfully designed homes combine modern finishes with the natural beauty of the region, making this a great opportunity to join a vibrant, growing community. Lot Premiums may Apply All images, renderings, and illustrations are for illustrative purposes only. Actual features, finishes, dimensions, and square footage may vary and are subject to change without notice. (id:42776)
Sotheby's International Realty Canada
Lot 97 A Street
Grey Highlands, Ontario
To Be Built in Markdale Meadows - Scotch Pine Model.1,500 sq. ft. 2-storey detached home in the new Markdale Meadows subdivision, adjacent to the Markdale Golf and Curling Club. Features an open-concept main level, 3 bedrooms, and 3 bathrooms including a private ensuite in the primary bedroom. Includes an attached single-car garage, modern finishes, and thoughtful design. Estimated completion late 2026.LC Development Group's first phase of Markdale Meadows offers a mix of townhomes and detached homes, with models ranging from 1,100 sq. ft. to 2,000 sq. ft. Thoughtfully designed homes combine modern finishes with the natural beauty of the region, making this a great opportunity to join a vibrant, growing community. Lot Premiums may apply. All images, renderings, and illustrations are for illustrative purposes only. Actual features, finishes, dimensions, and square footage may vary and are subject to change without notice. (id:42776)
Sotheby's International Realty Canada
Lot 98 A Street
Grey Highlands, Ontario
To Be Built in Markdale Meadows - Tamarack Model.1,300 sq. ft. 2-storey detached home in the new Markdale Meadows subdivision, adjacent to the Markdale Golf and Curling Club. Features an open-concept main level, 3 bedrooms, and 3 bathrooms including a private ensuite in the primary bedroom. Includes an attached single-car garage, modern finishes, and thoughtful design. Estimated completion late 2026.LC Development Group's first phase of Markdale Meadows offers a mix of townhomes and detached homes, with models ranging from 1,100 sq. ft. to 2,000 sq. ft. Thoughtfully designed homes combine modern finishes with the natural beauty of the region, making this a great opportunity to join a vibrant, growing community. Lot premiums may apply. All images, renderings, and illustrations are for illustrative purposes only. Actual features, finishes, dimensions, and square footage may vary and are subject to change without notice. (id:42776)
Sotheby's International Realty Canada
Lot 100 \"a\" Street
Grey Highlands, Ontario
To Be Built - Silver Maple Model.Occupancy Late 2026. Discover the Silver Maple, an end-unit featuring 4 bedrooms and 3 bathrooms, including a primary bedroom with a private ensuite. Offering 1,500 sq. ft. of thoughtfully designed living space, the home boasts an open-concept main floor with contemporary finishes throughout. A single-car garage provides convenience and security, while the unfinished basement offers abundant potential for storage, a workshop, or future living space.LC Development Group's first phase of Markdale Meadows offers a mix of townhomes and detached homes, with models ranging from 1,100 sq. ft. to 2,000 sq. ft. Thoughtfully designed homes combine modern finishes with the natural beauty of the region, making this a great opportunity to join a vibrant, growing community. Lot premiums may apply. All images, renderings, and illustrations are for illustrative purposes only. Actual features, finishes, dimensions, and square footage may vary and are subject to change without notice. (id:42776)
Sotheby's International Realty Canada
Lot 101 \"a\" Street
Grey Highlands, Ontario
To Be Built in Markdale Meadows - Red Pine 1100 sq. ft. 2-storey detached home in the new Markdale Meadows subdivision, adjacent to the Markdale Golf and Curling Club. Features an open-concept main level, 3 bedrooms, and 1 bathrooms (option for washroom on main level). Includes an attached single-car garage, modern finishes, and thoughtful design. Estimated completion late 2026. LC Development Group's first phase of Markdale Meadows offers a mix of townhomes and detached homes, with models ranging from 1,100 sq. ft. to 2,000 sq. ft. Thoughtfully designed homes combine modern finishes with the natural beauty of the region, making this a great opportunity to join a vibrant, growing community. Lot premiums may apply. All images, renderings, and illustrations are for illustrative purposes only. Actual features, finishes, dimensions, and square footage may vary and are subject to change without notice. (id:42776)
Sotheby's International Realty Canada
Lot 102 \"a\" Street
Grey Highlands, Ontario
To Be Built - Black Spruce Model.Occupancy Late 2026. Discover the Black Spruce, available as an interior or end-unit featuring 3 bedrooms and 3 bathrooms, including a primary bedroom with a private ensuite. Offering 1,300 sq. ft. of thoughtfully designed living space, the home boasts an open-concept main floor with contemporary finishes throughout. A single-car garage provides convenience and security, while the unfinished basement offers abundant potential for storage, a workshop, or future living space.LC Development Group's first phase of Markdale Meadows offers a mix of townhomes and detached homes, with models ranging from 1,100 sq. ft. to 2,000 sq. ft. Thoughtfully designed homes combine modern finishes with the natural beauty of the region, making this a great opportunity to join a vibrant, growing community. Lot premiums may apply. All images, renderings, and illustrations are for illustrative purposes only. Actual features, finishes, dimensions, and square footage may vary and are subject to change without notice. (id:42776)
Sotheby's International Realty Canada
1969 4th Avenue W
Owen Sound, Ontario
This charming triple-brick home is filled with character and boasts a wonderful view overlooking Kelso Beach and Georgian Bay. The main floor features soaring 10-foot ceilings, large windows that fill the space with natural light, and updated bathrooms. The kitchen offers plenty of cupboards, a built-in eating bench, pantry, and convenient dog door leading to a fenced pen. Two of the bedrooms include walk-in closets, and the large three-season room is the perfect spot to relax and watch the world go by. Enjoy stunning views from the oversized back deck and upper-level windows.The home has been well maintained with numerous updates, including a 2021 furnace, owned hot water tank, 2010 asphalt shingle roof with a durable metal roof on the back portion, updated electrical (2008) and plumbing (2007), and R50 attic insulation. Windows are 2010 or newer, and the fireplace adds charm though it is decorative only. The basement has never had water issues, and there's plenty of parking and a convenient walkout. This property combines historic charm with modern comfort and a spectacular setting-truly a must-see! (id:42776)
Sutton-Sound Realty
41 Gilmer Crescent
North Perth, Ontario
41 Gilmer Crescent is a beautifully crafted 5-bedroom, 3.5-bathroom home offering nearly 4,000 sq. ft. of thoughtfully designed living space. With two full kitchens and two ensuites, it's perfect for multigenerational living or added flexibility. The main floor features an expansive living room with 10' coffered ceilings, a beautifully appointed kitchen with quartz countertops and backsplash, a large island, a built-in coffee/appliance nook, and an adjacent dining area. Three spacious bedrooms include a luxurious primary suite with a 4-piece ensuite, walk-in closet, and access to a back porch overlooking the golf course. The oversized triple-car garage includes an in floor drain, man door and separate set of stairs leading to the basement. The fully finished walk-out basement offers incredible potential with a second full kitchen with 10' island, dining area, large rec room, two bedrooms - one with a private ensuite, and plenty of storage in the utility area. This home's additional features include 9' ceilings on both the main level and basement, complemented by 8' doors and 7.5" baseboards. There is Sonopan soundproofing panels between levels, in-floor heating in the basement (two zones), a Briggs and Stratton generator, upgraded appliances, and a fully fenced and landscaped yard. Backing onto the green of Listowel Golf Club's Vintage Hole 8, this home offers serene sunset views and a tranquil setting. Situated on a quiet, family-friendly crescent, this residence combines luxury, comfort, and functionality. (id:42776)
Exp Realty
97 Tracey Lane
Collingwood, Ontario
This Marigold model has everything you need and more! With 3 bedrooms and 2 full bathrooms, it's perfect for families, couples, or anyone looking to enjoy easy living.The open-concept main floor feels bright and welcoming, with 9-foot ceilings, hardwood floors, and porcelain tiles that are both stylish and durable. The oak staircase with iron railings adds a touch of elegance as you head upstairs.The primary bedroom provides a peaceful retreat with a large 5-piece ensuite that includes a glass shower, a separate tub, and double sinks. The two other bedrooms are comfortable and ready for guests, children or a home office.Need more space? The unfinished basement is ready for your ideas, with a roughed-in bathroom already in place.Double garage with inside entry and the fully fenced backyard, perfect for family, pets, and weekend BBQs.Located on the edge of town, this home offers a quiet lifestyle while keeping you close to downtown Collingwood for shopping, dining, and events. Plus, Blue Mountain Resort is only a short 15-minute drive away-ideal for skiers, hikers, and mountain bikers alike.Real estate cliches are sometimes true: "move-in ready" and in the perfect "location, location, location." (id:42776)
RE/MAX By The Bay Brokerage
790 Lake Range Drive
Huron-Kinloss, Ontario
This lake view 3+1 bedroom, 2 bath bungalow is waiting for you. A sunroom gives you three seasons of enjoyment and some of the best sunsets in the world. The home has a living room, main level family room and lower level recreation room for family use and entertaining. There is a fireplace on each level. The two level deck is perfect for birdwatching or outdoor dining. Enjoy the perennial gardens and flowering trees and the stocked fish pond. The walk out from the lower level workshop makes it easy to take those projects in and out. The irregular shaped lot has road frontage on both Lake Range Drive and Highland Drive. The Highland Drive frontage is less than 800 feet from the sandy Lake Huron shoreline of Bruce Beach. (id:42776)
Century 21 In-Studio Realty Inc.
371 West Street N
Orillia, Ontario
This is your opportunity to invest in your future with a versatile building in Orillia. It offers a residential apartment upstairs and a well-established small engine business on the main floor. Business included in purchase of property along with all equipment and stock and even a little owner-imparted expertise if you ask nicely. Highly visible north end location. Business includes retail area, office, bathroom and repair shop space. Building includes a 2 bedroom, 1 bathroom apartment on the second floor. Deep lot with extra width at back. (id:42776)
Century 21 B.j. Roth Realty Ltd.
182 Romeo Street S
Stratford, Ontario
Welcome to your dream home, just a short walk from downtown, the river, shopping, and within a sought-after school zone. This lovely 2+1 bedroom home offers an exceptional living experience, highlighted by a backyard paradise featuring an inground heated pool and a hot tub - the perfect setting for relaxation, family gatherings, and entertaining. The finished basement includes a private entrance, offering a fully equipped movie theater, an additional bedroom, and a bathroom - perfect for multi-generational living or as a private retreat for guests or extended family. Upstairs, you'll find two spacious bedrooms, including a generously sized primary with a private balcony that overlooks your stunning backyard oasis, offering a peaceful escape after a busy day. This home combines comfort, convenience, and flexibility - ideal for families looking to enjoy all the best that both the home and the location have to offer. (id:42776)
Sutton Group - First Choice Realty Ltd.

