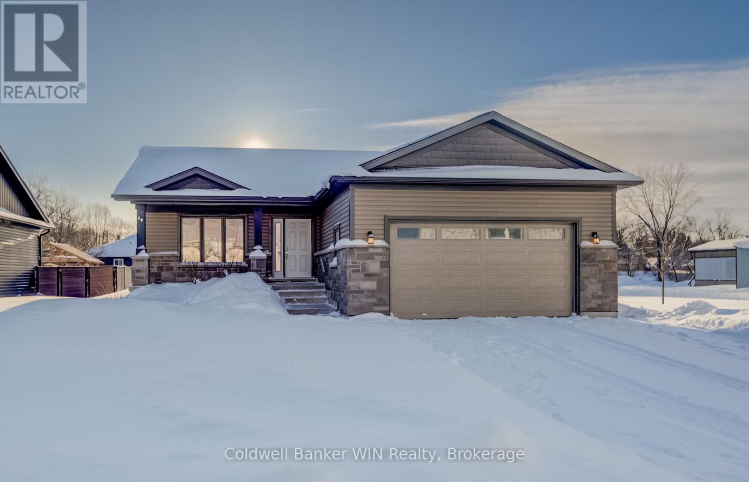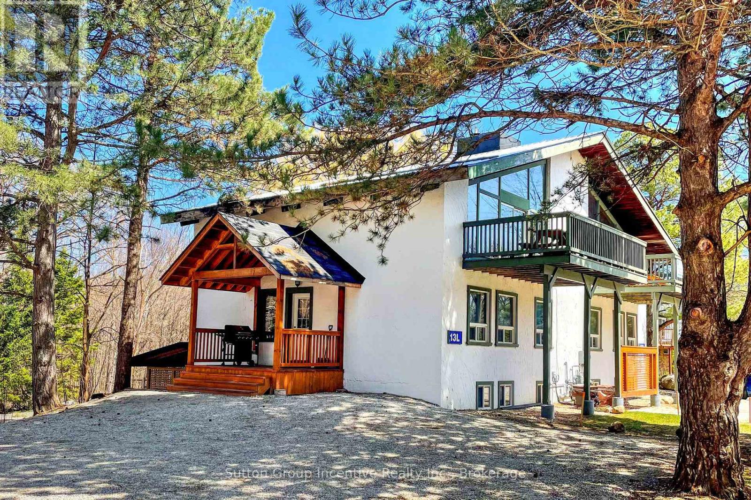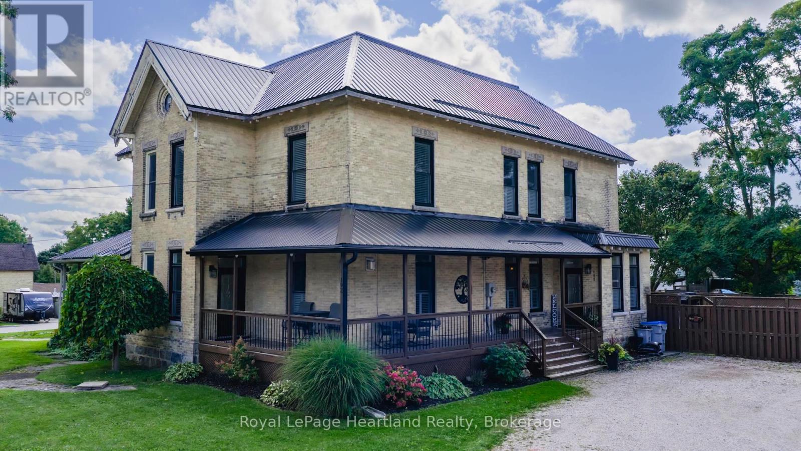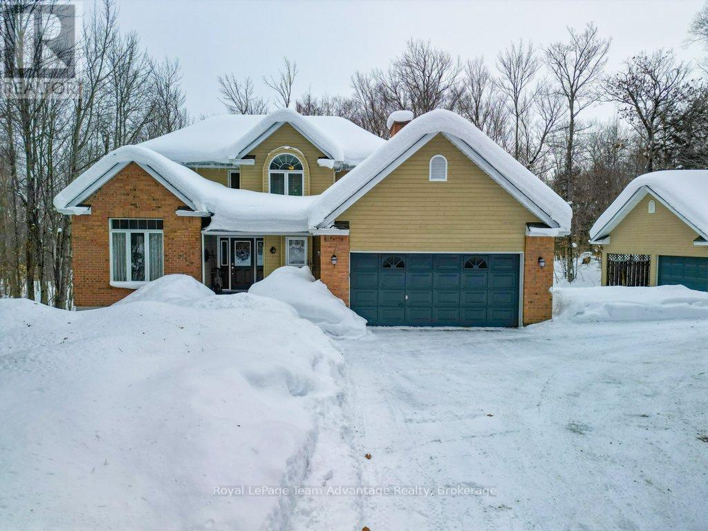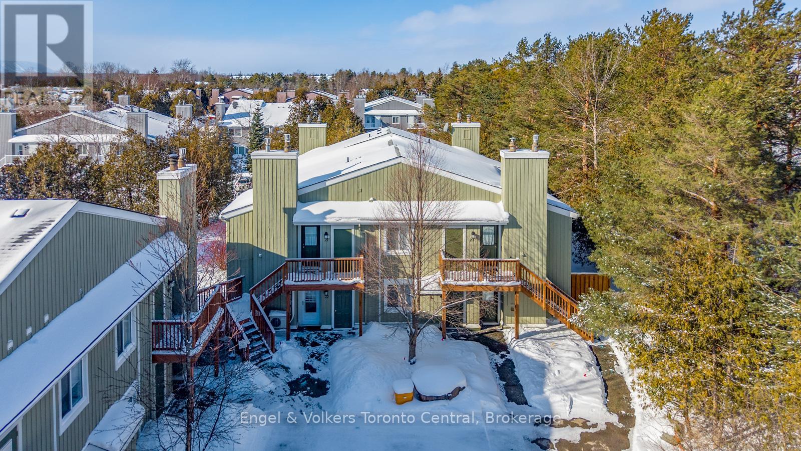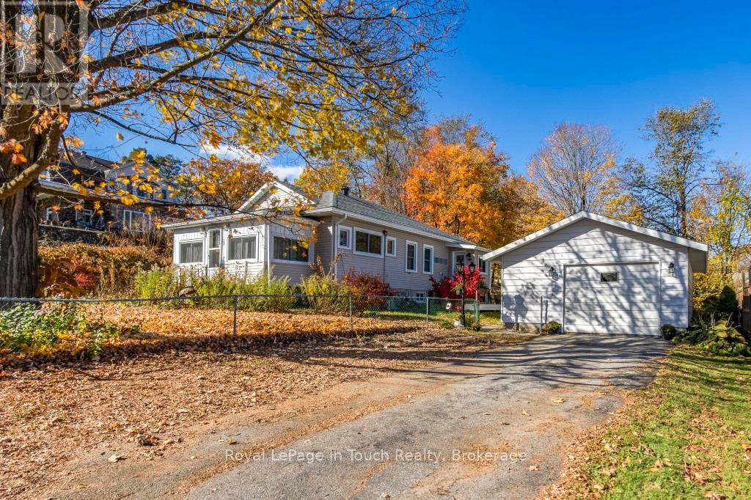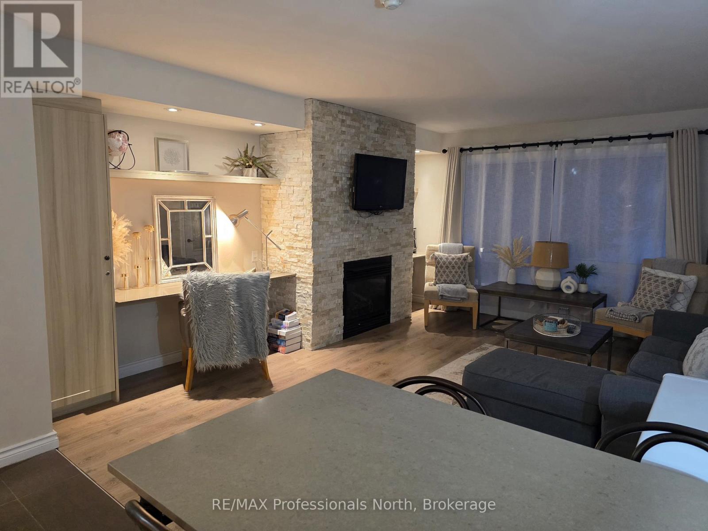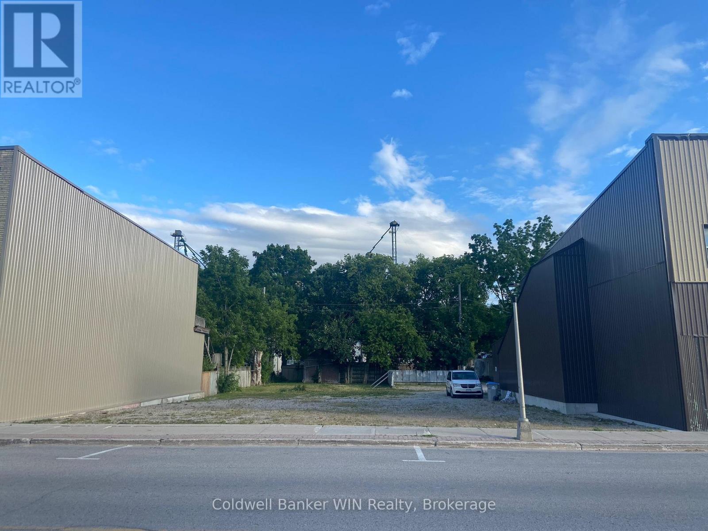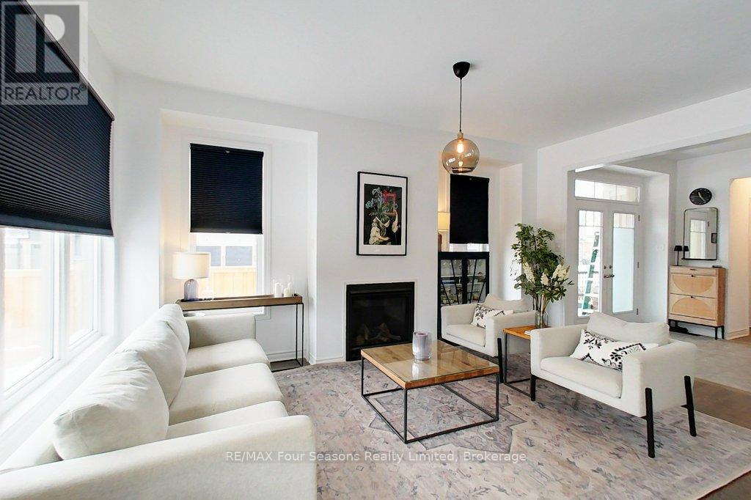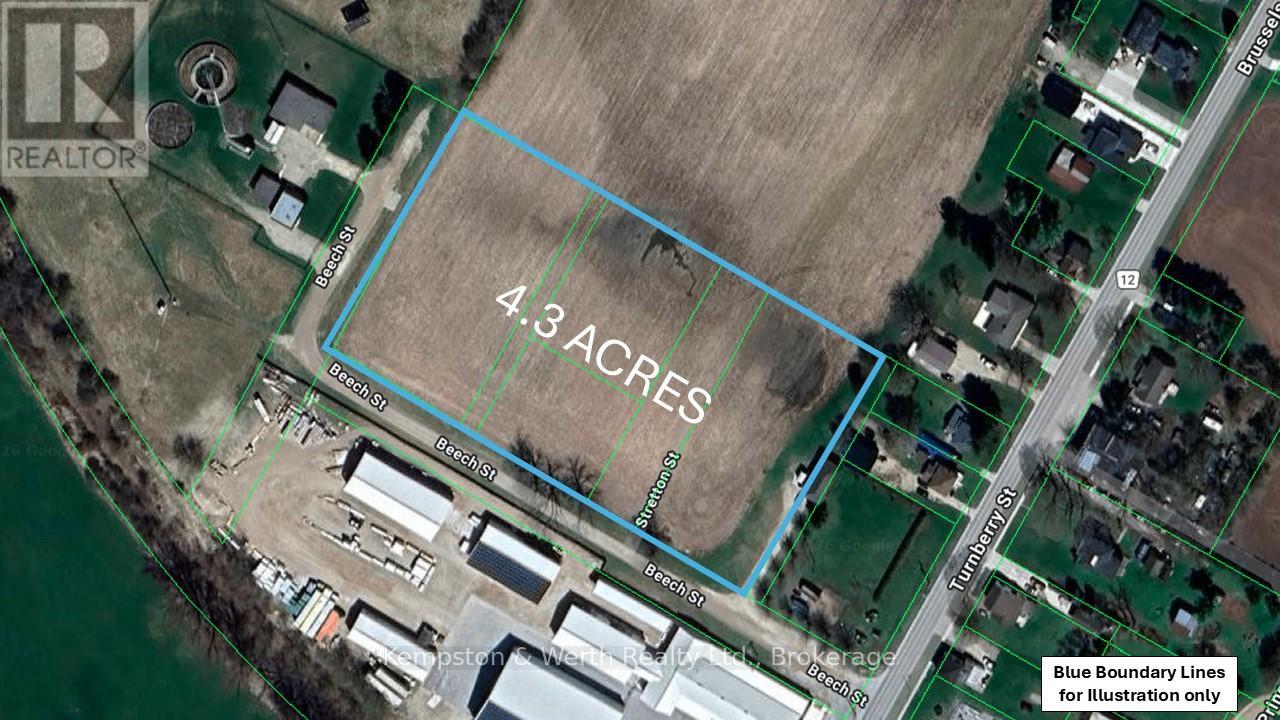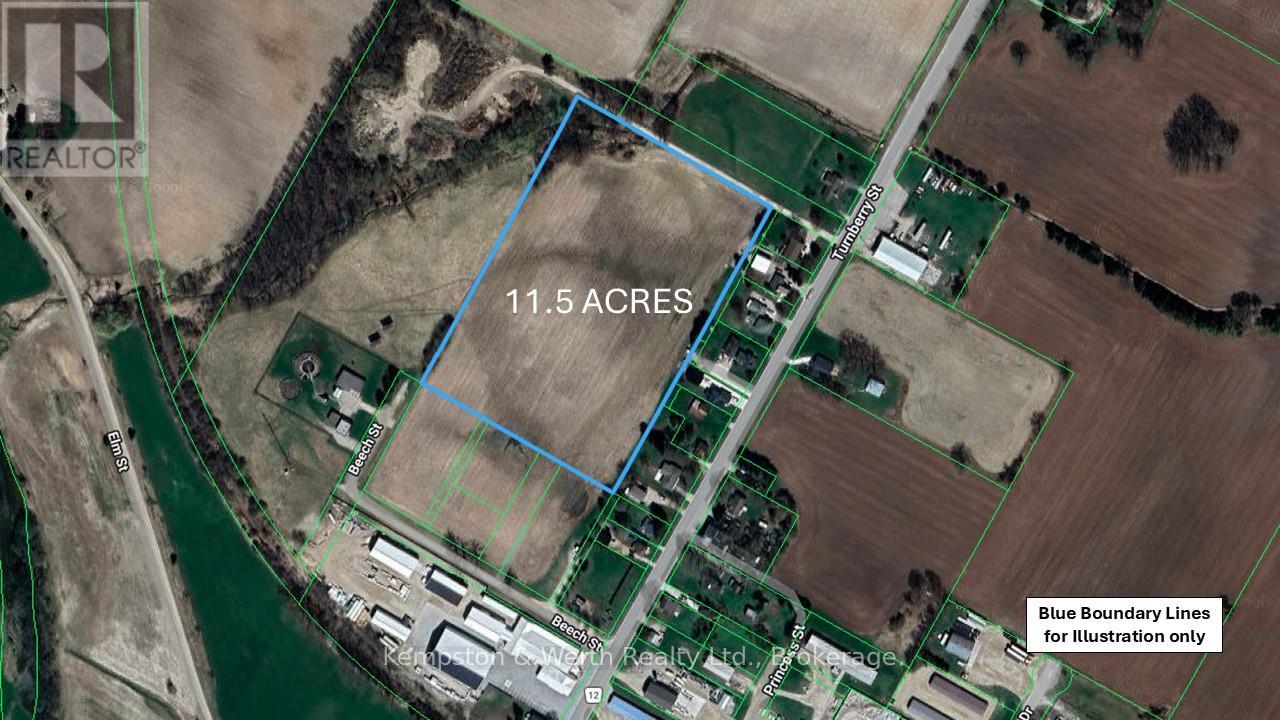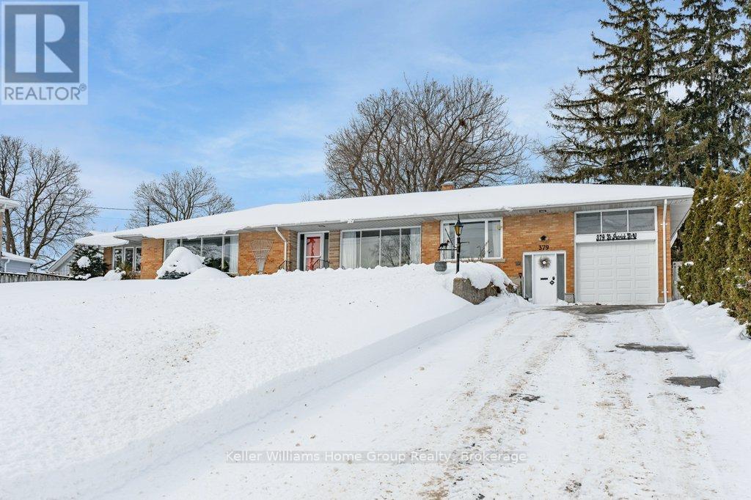69 William Street W
Minto, Ontario
Built in 2021, this thoughtfully designed 1,360 sq. ft. bungalow is ideally located in the welcoming town of Harriston and offers exceptional versatility for today's modern household. The main floor showcases a bright open-concept layout, highlighted by a tray-ceiling living room and a custom-designed kitchen that blends style with functionality. The dining area features sliding glass doors leading to a rear deck complete with glass railings and a pergola, perfect for entertaining or relaxing outdoors. Convenience is key with main-floor laundry and a mudroom entry connecting directly to the attached garage. The finished basement adds even more living space with a generous recreation room and a fourth bedroom. But wait-there's more. This home also features a fully equipped in-law suite in the basement, complete with one bedroom, a family room, an eat-in kitchen, a 3-piece bath, separate laundry, and a private entrance accessed from the garage via a walk-down staircase. Ideal for multi-generational living or added flexibility, this home truly delivers space, comfort, and smart design in one impressive package. Located on a corner lot near the entrance to Harriston Greenway Trail, this lot will allow a shop to be built easily with a second driveway without compromising yard space. This complete package awaits you to call it home. (id:42776)
Coldwell Banker Win Realty
13l - 197 Arlberg Crescent
Blue Mountains, Ontario
SHORT TERM RENTAL (STA) Full turn key 8 Bdrm, 2 Bth, sauna, hot tub, licensed for 20 guests. 8 parking spots backing onto private ravine, 10 min walk to Blye Mtn. Recent upgrades incl. New kitchens & baths, metal roof, flooring, new insullation in roof with new drywall and new pot lights, new furnace and on demand hot water tank. January 30, 2026 appraisal was $1.2M, Revenue gross past two yrs was 2024: $133,467 2025: $110,557 (Note: The chalet was shut down at the beginning of December to complete renovations.) Look in the document tab for appraisal and revenue disclosure. (id:42776)
Sutton Group Incentive Realty Inc.
192 Albert Street
Central Huron, Ontario
Get the best of both worlds with this completely redone Victorian Semi-Detached home on a very large 82.5' x 132' lot with a fenced rear, beautifully landscaped yard, rear deck & hot tub. A covered wrap-around front porch and ample parking spaces, including space for a large RV Trailer/motorhome/transport truck, make this property unique. This home was completely renovated in 2023, including windows, wiring, plumbing, flooring throughout, drywall/insulation, new furnace, air exchangers, trim, a huge open kitchen (quartz counters) into a dining and living area featuring luxury vinyl plank flooring, living room with gas fireplace, lots of counter and cupboard space, and a 2 pc bathroom at the rear of the main floor. Upstairs features 3 bedrooms, including a primary bedroom with a large walk-in closet and cheater suite access to a 4 pc bathroom/laundry with a custom walk-in shower and separate soaker tub. There is also stairwell access to a huge attic space that has the potential to be converted to living space. California Shutters are on every window. If you're looking for the charm of a Victorian home on a very large lot with the conveniences of a new/updated living space, then check this home out! (id:42776)
Royal LePage Heartland Realty
11 Limbert Road
Mcdougall, Ontario
Welcome to this immaculate two-storey home set on a picturesque, tree-lined lot surrounded by mature trees and peaceful countryside views. Offering the perfect blend of rural charm and modern comfort this property delivers privacy and space - all just minutes to town. Gleaming hardwood floors flow throughout reflecting the pride of ownership evident in every detail and with 4 spacious bedrooms and 2.5 baths there is room for the whole family. The primary suite offers a private ensuite and walk-in closet creating a comfortable retreat at the end of the day. The bright and spacious eat-in kitchen is the heart of the home ideal for gathering with family and friends. A formal living room, dining room and separate family room provide flexible space for everyday living and entertaining. Step outside to the covered deck and take in the tranquil natural setting - the perfect place to enjoy morning coffee while watching the wildlife or unwind in the evening surrounded by nature. Complete with both an attached and detached garage there is plenty of space for vehicles, recreational toys, equipment and tools - ideal for those embracing the rural lifestyle. A convenient generator hook-up at the hydro meter provides added peace of mind and year-round reliability. Peaceful country living with the convenience of town amenities just minutes away - the best of both worlds. Experience the lifestyle. Embrace the space. Think Boyd. (id:42776)
Royal LePage Team Advantage Realty
22 - 15 Dawson Drive
Collingwood, Ontario
Why rent when you can own this ground floor end unit condo? This most affordable one bedroom condo has had many upgrades in the past three years....kitchen with stainless steel appliances, renovated bathroom with walk-in shower, new washer/ventless dryer, heat pump with a/c, new water heater and upgraded gas fireplace. On the exterior, a new patio door, front and storm doors, bedroom window, and enlarged side patio with privacy fence have all been added recently. Located in a quiet part of Living Stone development (formerly Cranberry), this unit is within walking distance to the waterfront and to the Georgian Trail. Ideal for a first time buyer or as a weekend getaway destination. Easy to view and move-in ready! (id:42776)
Engel & Volkers Toronto Central
450 Assiniboia Street
Tay, Ontario
Downsizing but still need space to roam? This home is a gem set on over a private half acre with a detached double garage with hydro that offers added workshop, hobby space, man cave or storage. This home offers 1300 sq ft finished space with a warm welcoming atmosphere, full of charm, character and comfort all on one level. This unique home offers original coffered ceilings and strip hardwood flooring and solid 5 panel wood doors and quality trim from a by-gone era. A functional kitchen, cozy bright and spacious living room and separate dining area flows comfortably, convenient laundry area with newer appliances, newer bathroom and a convenient 2nd bath. Soak up the sunshine in the sunroom with natural light or have your morning coffee on the updated deck - a perfect spot to unwind after a busy day. Room to roam in a fully fenced massive private yard with gardens and mature shade trees is a retreat for children, pets, gardening and entertaining family & friends with bonfires on quiet evenings under the stars. This move-in ready property is perfect for first-time home buyers, downsizers or just looking to simplify without sacrificing comfort and space in a quiet family friendly neighbourhood. On municipal services with additional features - newer furnace, newer water heater, newer roof, newer sump pump, central air, garden shed, 2nd drive with gate. Delight in the small town community charm. So much to do with easy access to atving, boating, fishing, swimming, hiking, cycling, snowmobiling, golfing, skiing. Just minutes to the beautiful shores of Georgian Bay beaches, marinas, trails, parks and walking distance to Tay's outdoor rink, park, baseball field, community center and library & local amenities. A short drive to Midland, Orillia and Barrie. Offers endless possibilities for builders, renovators, investor! Don't miss your chance to make this charming and affordable home your own and get into the market. Call today to arrange your own private viewing! (id:42776)
Royal LePage In Touch Realty
52-308 - 1235 Deerhurst Drive
Huntsville, Ontario
Updated 3rd floor Summit Lodge located close to the Main Pavilion. There is no HST on this purchase as it is not on the Resort Rental Program, but could be added if you wish. It comes fully furnished. This suite has two double beds but the Primary Bedroom can accommodate a King bed. With a cozy gas fireplace in the living room, it is perfect for these cold, snowy winters. Being on the top floor, the views overlook the beautiful, forested hill, which is spectacular in the Fall when the colours are magnificent. Deerhurst Resort is an amazing spot to be to enjoy all four seasons in Muskoka. If you're looking to go for a swim in the nearby outdoor pool - you can scope out if it's busy or not right from the comfort of your suite. Being conveniently located close to the Main Building at Deerhurst Resort, you have convenient and easy access to the many activities, restaurants and other amenities. Owners receive discounts on food and beverage as well as some activities plus free use of cross country skis, snowshoes, canoes and kayaks plus the waterfront which has both deep water as well as a shallow beach. There are so many activities to do that no members of the family will be bored in either summer or winter: paintball, tree top trekking, cross country skiing, downhill skiing, snow shoeing, snowmobiling, hiking trails, beach, boating, fishing, indoor and outdoor swimming pools, tennis courts, golf, and much more! This is truly an amazing Resort. All utilities including WIFI and Cable TV are included in the condo fee. (id:42776)
RE/MAX Professionals North
123 King Street
Bluewater, Ontario
Commercial building lot available in commercial core of Hensall. Excellent location for commercial or combination commercial and residential. Zero lot line setbacks allow you to maximize your building size. Rear access available from street to rear. Environment phase 2 available. (id:42776)
Coldwell Banker Win Realty
35 Kirby Avenue
Collingwood, Ontario
Welcome to this fantastic end unit townhome, that is only attached at garage! Perfectly positioned on a premium corner lot that is fully fenced for maximum privacy. Centre hall plan that is completely finished from top to bottom, this home offers a move-in-ready lifestyle in one of Collingwood's most sought-after new neighbourhoods. The main floor features a separate family room and living room, offering plenty of space for relaxing, entertaining, and everyday living. The bright kitchen includes a premium appliance package with induction stove, seamlessly connecting to the dining area and backyard with gas BBQ hookup, perfect for hosting family and friends. Downstairs, the finished basement provides even more space with soundproof insulation, a rough-in for a 3 piece bathroom, and a bedroom already in place, ideal for guests, hobbies, or a home office. Additional highlights include: 3-car parking, owned hot water tank (no rental fees), fully fenced yard with front landscaping, in a sought-after part of town. Walking distance to the Pretty River for summer swimming and one of the best dog parks in town, Pawplar Dog Park, as well as the train trail that can take you all the way to Sunset Beach. This home is in the Admiral School district with a new park being built with pickleball and tennis courts and within walking distance to both the local high schools. This location has convenient access to Blue Mountain for skiing and Wasaga Beach for summer fun. Exciting nearby developments including the new hospital off Poplar and shopping centre at Poplar & Hurontario will surely increase the value of homes in this area. Beautifully maintained, thoughtfully designed, and perfectly located - this home truly has it all and is move in ready. Call for your private showing today! (id:42776)
RE/MAX Four Seasons Realty Limited
43 Beech Street
Huron East, Ontario
Excellent 4.3 acre industrial property in busy Brussels ON. Services available at highway. Zoned M2 Industrial. Can be purchased separately or together with adjoining parcel to the North (MLS# 40803962, PIN# 413380247). (id:42776)
Kempston & Werth Realty Ltd.
Tbd Brussels Line
Huron East, Ontario
Sizeable 11.5 acre industrial property just off Brussels Line in busy Brussels ON. Services available at highway. Zoned DNE2 (Settlement Area with small Natural Environment piece). Can be purchased separately or together with adjoining parcel to the South (MLS# 40803935). (id:42776)
Kempston & Werth Realty Ltd.
379 St Patrick Street W
Centre Wellington, Ontario
Welcome Home to 379 St Patrick St W in Fergus! This Grand Estate home is set on a large, treed .3 acre lot. Boasting massive principal rooms, this 2200+ sq ft all brick bungalow is situated perfectly, a short walk from beautiful downtown Fergus and all it has to offer located along the banks of the Grand River. From the oversized driveway and tandem 2 car garage, walk up the pathway to the front patio overlooking the neighbourhood. Through the front door and into the large foyer that opens in the formal living room and dining room which span the front of the home. At one end enjoy the informal sunroom/office/den, with its own entrance (perfect for a home business). The other end of the house boasts a generous, bright kitchen which flows nicely through the formal dining room and conveniently located off the garage. At the back of the home, you'll be pleasantly surprised at the size of the bedrooms, the primary bedroom with 3 piece bathroom and laundry closet and the main 4 piece bathroom. An unfinished basement with seperate entrance has tons of potential for extending the main home or as an in-law suite. Homes of this size and quality in this sought-after locations, are very hard to find; don't let this one get away! (id:42776)
Keller Williams Home Group Realty

