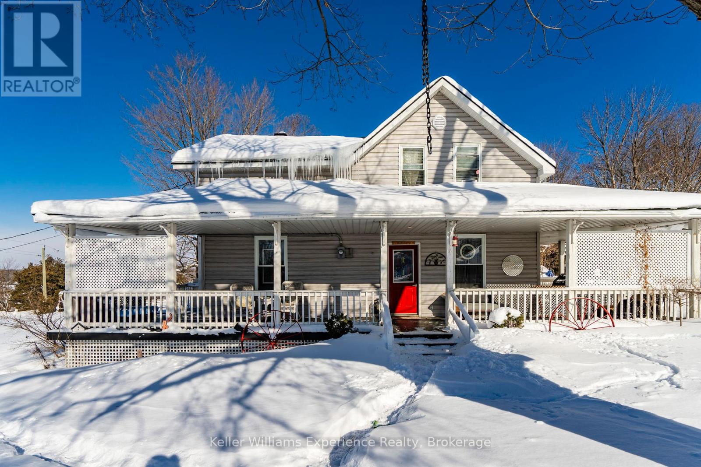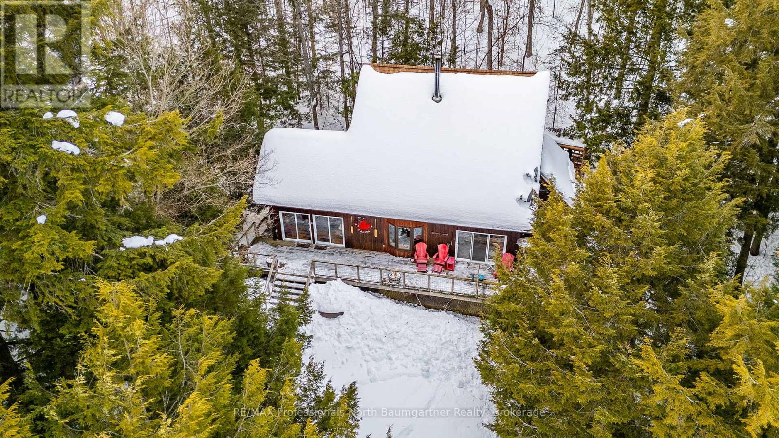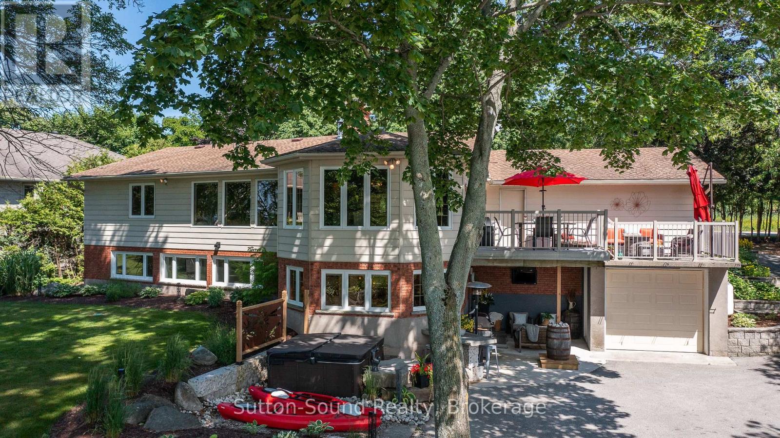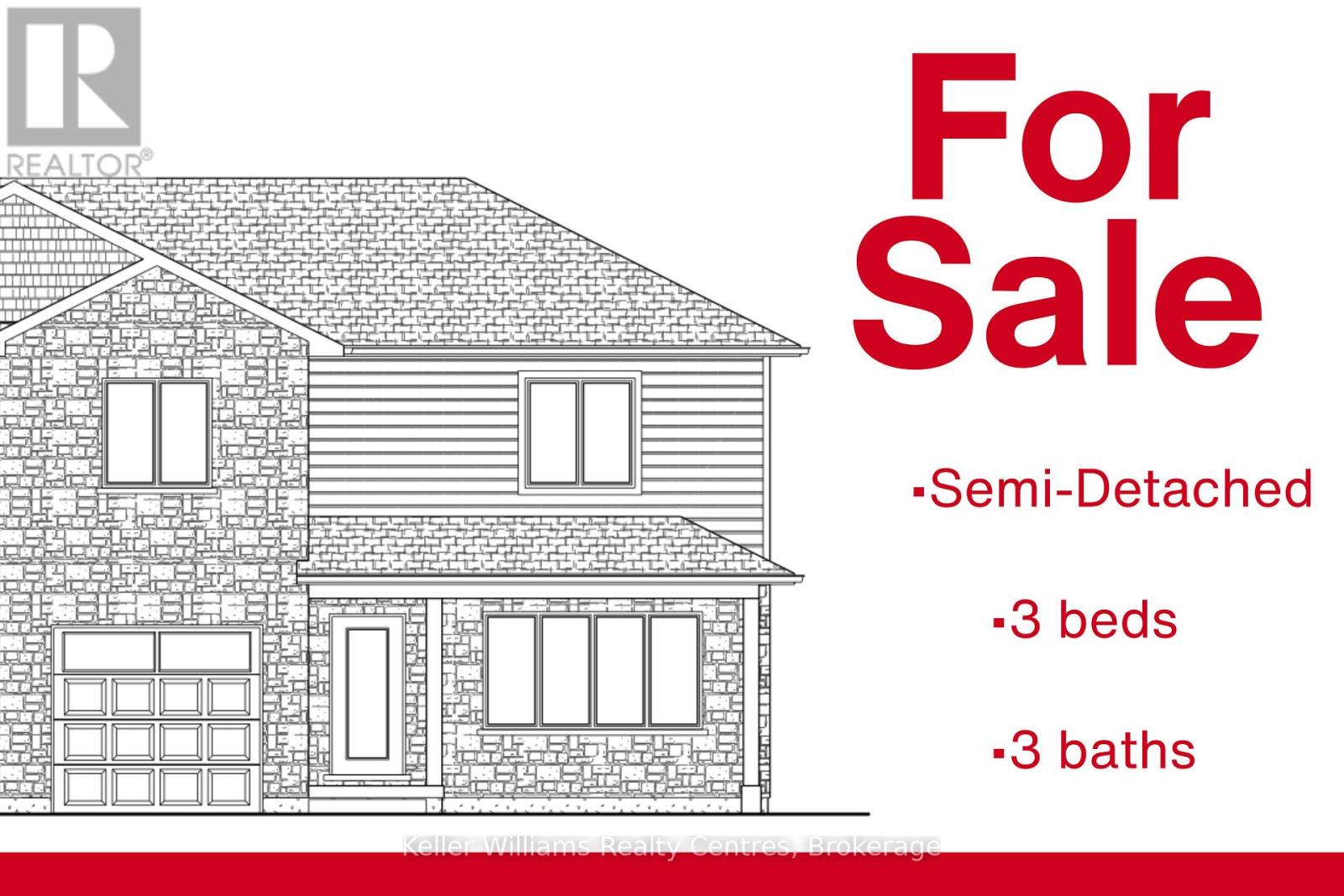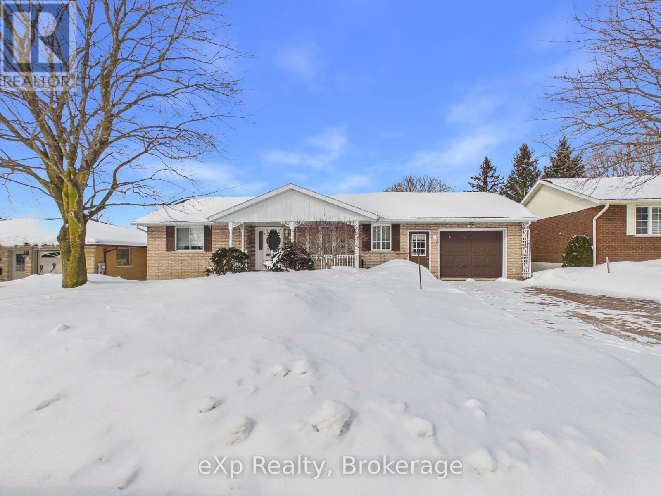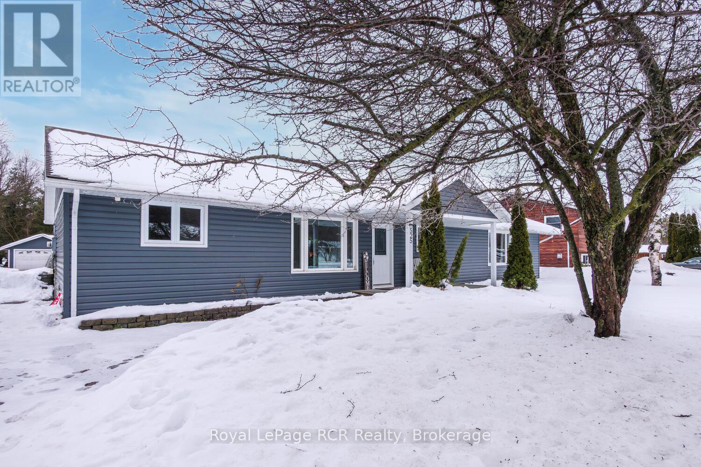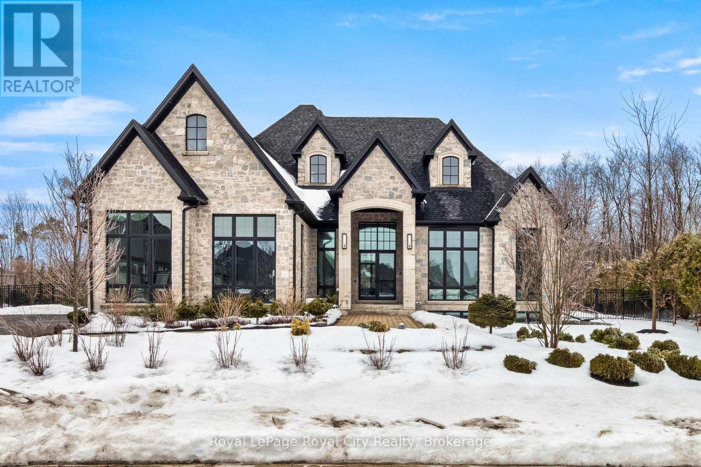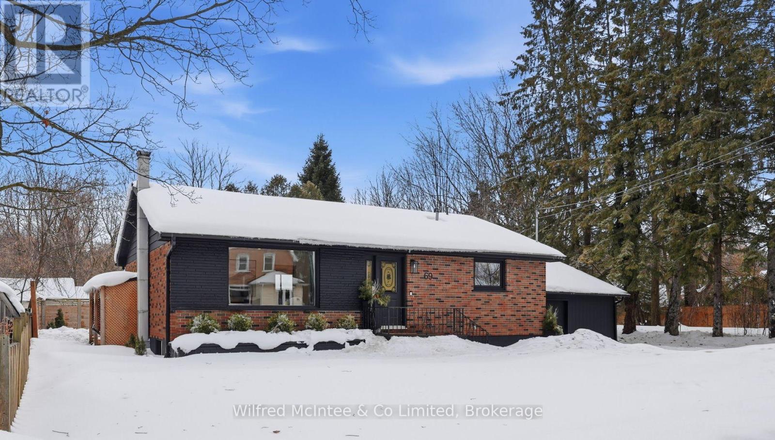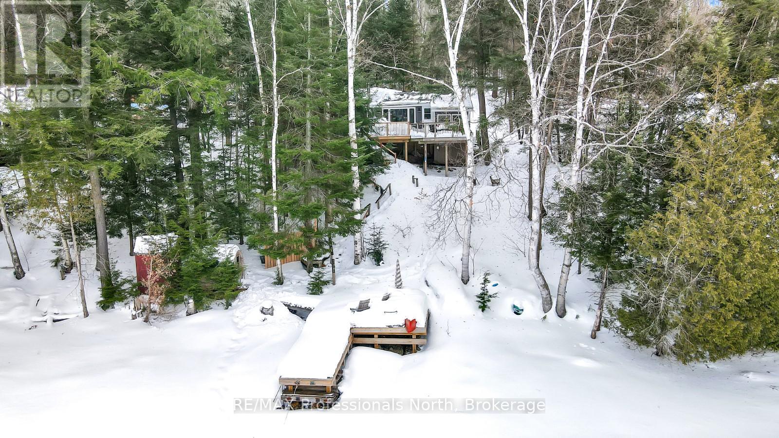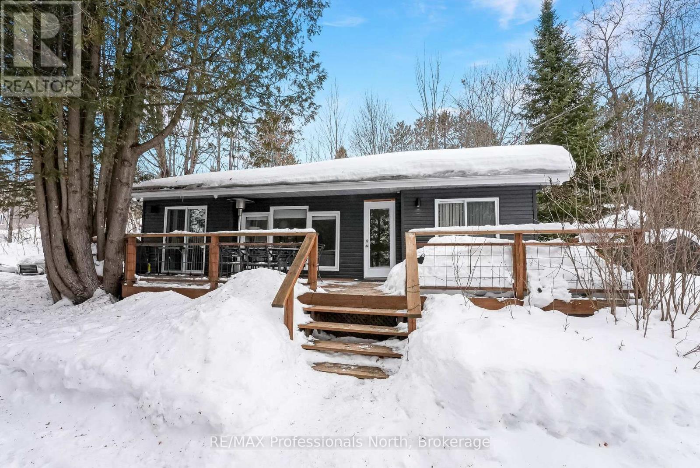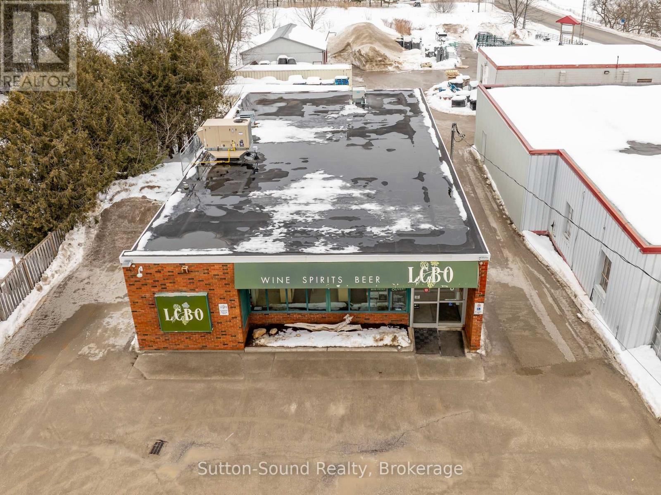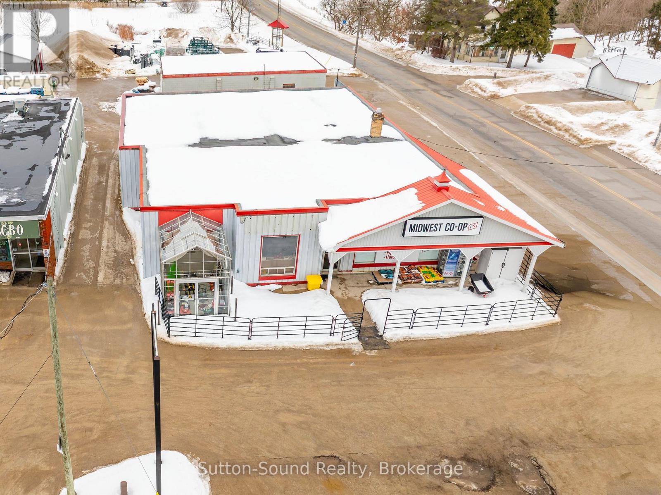107 Pine Street
Tay, Ontario
Welcome to 107 Pine St, Waubaushene. This beautifully renovated home offers 4 bedrooms and 4 bathrooms, with over 3,057 sq ft of finished living space, just a 6-minute walk to Georgian Bay. Combining timeless character with modern functionality, it's perfect for large or multi-generational families. The fully finished lower level features an in-law suite with a separate entrance, full kitchen, living area, and bathroom (income potential). The spacious primary bedroom boasts a walk-in closet with built-in shelving, private ensuite, gas fireplace, and balcony. A second generously sized bedroom also includes a walk-in closet and its own balcony. Hardwood and tile floors flow throughout the main level, while the kitchen offers ample storage and convenient access to both the foyer and an additional entrance. Enjoy the wrap-around porch, expansive deck, and fully fenced yard, ideal for privacy and relaxation. Covered outdoor area for the hot tub. Additional updates include a furnace from 2019. Conveniently located minutes from Highway 400 and Highway 12, offering easy commuting to Midland, Orillia, Barrie, or further north. A rare opportunity to own a spacious, character-filled home in the heart of Waubaushene. (id:42776)
Keller Williams Experience Realty
1075 Basshaunt Lake Road
Dysart Et Al, Ontario
Discover this stunning 2+1-bedroom, 2-bathroom home with a loft overlooking the lake, set on a generous private lot with friendly, quiet neighbors. Inside, the open-concept layout is highlighted by cathedral pine ceilings, a beautiful bay window, and a bright heated sunroom filled with natural light-perfect for year-round enjoyment. Designed for both comfort and entertaining, the home features a cozy wood stove, an electric stove, and a Honeywell Resideo system to remotely control the heat for maximum convenience. The main bath offers luxurious heated floors, and a full basement provides excellent storage and additional living space. Outdoors, experience peaceful lakefront living with magnificent views and deep water off the dock, along with a floating raft-ideal for swimming, kayaking, and other quiet water activities. The sandy and natural shoreline add charm, while the firepit at the water's edge creates the perfect setting for evening gatherings. Shed at the water stores watercraft and toys, and a wood shed keeps firewood neatly organized and dry. A relaxing soft tub off the large deck, a private dock, and a small garage for ATV storage complete the waterfront experience. Scenic walking trails begin right at your doorstep, with easy four-season access, near Sir Sam's ski hill for winter fun, and excellent biking during the summer months. Whether you're seeking a serene escape, an active outdoor lifestyle, or quality time with family and friends, this exceptional property blends privacy, recreation, and the quiet beauty of nature into the perfect year-round retreat. (id:42776)
RE/MAX Professionals North Baumgartner Realty
359288 Grey Rd 15 Road
Meaford, Ontario
Welcome to 359288 Grey Rd 15, a beautifully updated Georgian Bay waterfront retreat just minutes from Owen Sound. This impeccably maintained 4-bedroom, 3 bathroom bungalow with attached garage offers over 400 ft of pristine shoreline, and is nestled on a sprawling, beautifully landscaped 0.65 acre lot with panoramic views and unforgettable sunsets. Designed with both comfort and sophistication in mind, the main level features a spacious, open concept eat-in kitchen complete with a granite island- ideal for entertaining- flowing seamlessly into a stunning dining room addition with expansive windows that frame the captivating waterfront. The main floor also hosts a powder room, living room with gas fireplace, two generously sized bedrooms and a spa-inspired bathroom showcasing exquisite tilework and glass walk-in shower. Energy-efficient ground source heating ensures year-round comfort. The fully finished lower level, with its own private entrance, offers exceptional versatility- perfect for extended family or guests- featuring a second dine-in kitchen with quartz countertops, a welcoming living room with electric fireplace, two additional bedrooms, and a beautifully appointed 4-pc bath with soaking tub and tiled shower. Step outside and the multiple entertaining areas, a spacious dock, and thoughtfully designed spaces invite you to relax and enjoy the very best of refined waterfront living. (id:42776)
Sutton-Sound Realty
92 Griffith Street
Brockton, Ontario
Brand new 2 storey semi-detached by Candue Homes! This home features a bright & open-concept main level with patio doors leading to the partially fenced yard. The custom kitchen offers quartz countertops, all appliances, and a functional island with a built in dining table. Upstairs, the second level hosts all three bedrooms, including a spacious primary bedroom with a walk-in closet, along with the convenience of second-floor laundry. The finished basement includes a rec room, 3rd bathroom, and additional storage space, offering flexibility for family living, entertaining, or a home office. A sodded yard, paved driveway and Tarion warranty are all included in the purchase price. (id:42776)
Keller Williams Realty Centres
13 Ignatz Street
South Bruce, Ontario
This solid custom-built brick bungalow, constructed in 1982 by the current owners, boasts a prime location on a quiet residential street. The property backs onto a recreational park providing a playground, ball diamonds, tennis courts, horseshoe pits and is just a short distance to schools, a medical centre, and downtown amenities. Designed with care, the home features quality construction, a practical floorplan, and spacious rooms throughout. The eat-in kitchen offers convenient access to a sizeable composite deck, handy for summer BBQ's and with an incredible view. The main floor also includes a generous living room, two comfortable bedrooms, a full bath, and laundry facilities for added convenience. Downstairs, you will find an expansive finished recreation room featuring a cozy sitting area with gas stove, bright windows, a spot for your pool table and a walkout to the covered porch and rear yard. This lower level also contains a third bedroom, an additional full bath, utility and cold rooms. And here's the bonus you'll be surprised to find...a spacious workshop located under the garage, which also offers a walk-out to the rear yard. With attractive curb appeal, generous yard and the same owners since its construction, this well-maintained and well-loved home is ready for a new family to make it their own and create lasting memories. (id:42776)
Exp Realty
525 Augusta Street
Saugeen Shores, Ontario
Spacious 2,350+ sq. ft. bungalow situated on a half-acre lot in desirable Southampton. This single-floor home offers 4 bedrooms and 2 bathrooms, providing comfortable living for families or retirees alike. 2350+ sq. ft. of living space, all on one level! 4 bedrooms, 2 full bathrooms, Large 25 x 80 detached garage/workshop Half-acre property with plenty of outdoor space Located close to Lake Hurons sandy beaches, downtown amenities, and recreational opportunities. This property combines the convenience of one-level living with a spacious layout and an oversized workshop, making it an excellent opportunity for homeowners seeking space, functionality, and proximity to the waterfront. Home has just had some updated flooring , trim and paint! Move in ready. (id:42776)
Royal LePage Rcr Realty
153 Heritage Lake Drive
Puslinch, Ontario
Welcome to life inside Heritage Lake Estates - a private, gated enclave in Puslinch known for its mature surroundings and beautiful custom homes. Set on a premium half-acre pie-shaped lot backing onto mature treelines, this custom stone bungalow offers privacy without compromise. With 2,252 square feet on the main floor and soaring 14-foot ceilings, the principal living space is defined by symmetry, scale, and natural light. A custom fireplace anchors the living room, while upgraded crown moulding and floor-to-ceiling windows create a refined yet inviting atmosphere.The kitchen and dining area are gallery-inspired in design, centred around a striking 21-foot stone waterfall island with seating for eight. Integrated cabinetry conceals premium WOLF appliances for a seamless aesthetic. Heated floors, custom lighting, and electric blinds reflect the many thoughtful upgrades woven throughout the home. Step outside to a covered back patio complete with built-in heaters and an impressive 350 sq ft gas fire feature, overlooking the fenced yard and tranquil forest backdrop - ideal for elevated, year-round outdoor living.The primary suite is a private retreat, offering 12ft ceilings, floor to ceiling windows, a generous walk-in closet and spa-inspired five-piece ensuite with Jet Spa shower system. Across from this, the well-appointed laundry room and additional main-floor bedroom, featuring with its own ensuite bath and walk-in closet, complete the main level. The fully finished lower level adds two bedrooms, each accompanied by an ensuite bathroom, a spacious recreation room with custom fireplace, dedicated office space, and a home gym - perfectly suited for growing families or multi-generational living. A functional mudroom with built-in cabinetry offers direct access to the heated three-car garage and walk-down access to the basement. 153 Heritage Lake Drive invites you to embrace a quiet kind of luxury, framed by the serenity of Puslinch Lake. (id:42776)
Royal LePage Royal City Realty
69 Margaret Street
Meaford, Ontario
Discover a luxury grade Meaford home in an ideal location. Seamlessly blending contemporary design and the 4 season "blue mountain lifestyle" without that blue mountain price tag. A home completely refinished with luxury upgrades from top to bottom. Showcasing a New Scandinavian style kitchen, 2 custom bathrooms with in floor heat, and an in-law or granny flat with a butcher block kitchenette. Nestled in a family-friendly neighborhood, next to the Georgian trail. Which leads to the bay, public parks, and the beautiful waterfront downtown. A fenced yard offers a secure haven with a timber frame pavilion with patio fireplace. Make Ontario's postcard waterfront town your next move. Ideal for growing families, multi generational living, or someone looking for supplemental income. (id:42776)
Wilfred Mcintee & Co Limited
1016 Linsmore Lane
Dysart Et Al, Ontario
The one you've been waiting for on Redstone Lake-one of the most prestigious and sought-after lakes in Haliburton. This fully renovated, turn-key waterfront property blends modern comfort with timeless cottage charm.Offering 2 bedrooms plus 2 additional flex spaces ideal for a home office, gym, or kids' playroom, the cottage was completely renovated in 2020 with quality finishes throughout. The high-end kitchen features granite countertops and an island, perfect for everyday living and entertaining.Enjoy coveted northwestern exposure with stunning sunset views, an oversized primary bedroom with direct access to the expansive wrap-around deck (2024), and a gently sloping lot leading to deep water off the dock-ideal for swimming and boating. Unwind in your private sauna (2021) and take full advantage of the exceptional outdoor living spaces.Major updates include: roof (2022), windows (2020), electrical panel (2020), hot water tank (2024), water system (2023), outdoor lighting (2025), and wrap-around deck (2024).A rare opportunity to own a beautiful cottage on one of the most coveted lakes at a very desirable price! (id:42776)
RE/MAX Professionals North
1044 Shanahan Trail
Minden Hills, Ontario
Adorable! The perfect getaway to cottage country is right here. Sitting on an acre, and within a short walk to the beach, is this extremely well-maintained 2 bedroom, year-round cottage. Extras include 3 bunkies/sheds, a hot tub, a sauna, and a fire pit. This place is set for entertaining or just a great place to unwind and get away from it all. The property is fully fenced and has a gated driveway. Horseshoe Lake is steps away, and you are around the corner from the beach. A concession line near the end of the property gives you additional access to the lake. This cottage has been a popular Airbnb in the past and gets great reviews. Licensing through the Township would be required to continue as a short-term rental. Horseshoe Lake is part of a two-lake chain connecting to Mountain Lake and is quick and easy to reach from Highway 35, only 7 minutes from the town of Minden on a year-round road. Check out the Minden White Water Preserve just down the road and watch the professional white-water kayakers or golf at the popular Blairhampton Golf Course. There is so much about this cottage and location that will make you want to never leave. Welcome to Cottage Country! (id:42776)
RE/MAX Professionals North
115 1st Avenue N
Arran-Elderslie, Ontario
Prime Main Street Commercial Building in Chesley. Excellent opportunity to acquire a well-maintained 2,800 sq ft, single-level commercial retail building located on the main road, positioned in a high-visibility, high-traffic location, this property offers strong exposure and easy access in the heart of the community. The property is currently leased to a solid, long-term tenant, providing a dependable income stream. The 2,800 sq ft layout is efficiently designed for retail operations, offering open floor space, excellent storefront presence, and convenient customer access. The single-storey configuration ensures ease of maintenance and long-term functionality. With premium frontage on the town's main corridor and a stable government-backed tenant in place, this property represents a turnkey investment opportunity in a growing rural market. (id:42776)
Sutton-Sound Realty
109 1st Avenue N
Arran-Elderslie, Ontario
Position your business for success with this exceptional commercial property located on the main road through Chesley, Ontario. Offering just under one acre on a high-exposure corner lot, this versatile property delivers outstanding visibility, easy access, and strong potential for a wide range of commercial uses.The property features a well-maintained 4,200 sq ft, single-level retail building, ideally suited for retail, showroom, or service-based operations. The spacious layout provides excellent flexibility for merchandising, customer flow, and operational efficiency.In addition to the main building, the property includes:32' x 53' storage building - ideal for inventory, equipment, or warehousing30' x 40' garage building - perfect for service work, additional storage, or fleet useFully serviced with municipal water and sewer, this property is move-in ready and equipped to support a variety of business types. Currently operating as a retail/farm supply outlet, the site lends itself well to agricultural services, hardware, automotive, contractor supply, light industrial, retail showroom, or redevelopment opportunities.The corner configuration provides excellent access points, strong signage exposure, and ample on-site parking potential - making it an attractive option for entrepreneurs, investors, and expanding businesses alike.A rare opportunity to secure a substantial commercial footprint in a growing rural community. (id:42776)
Sutton-Sound Realty

