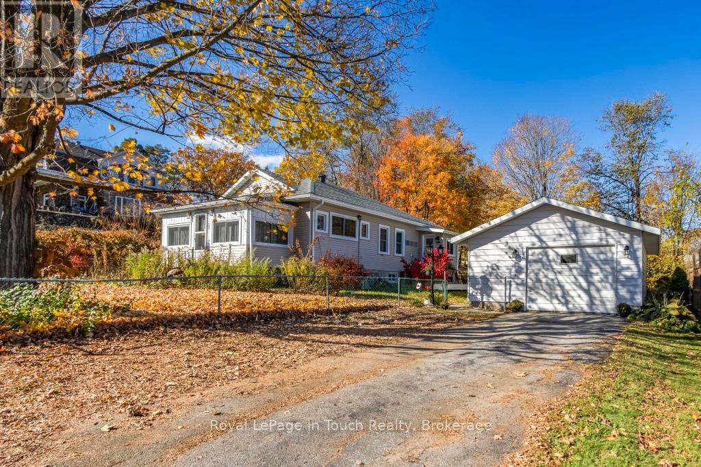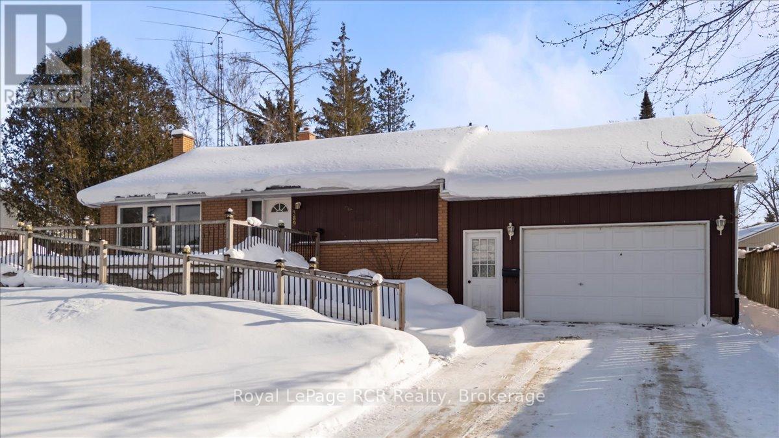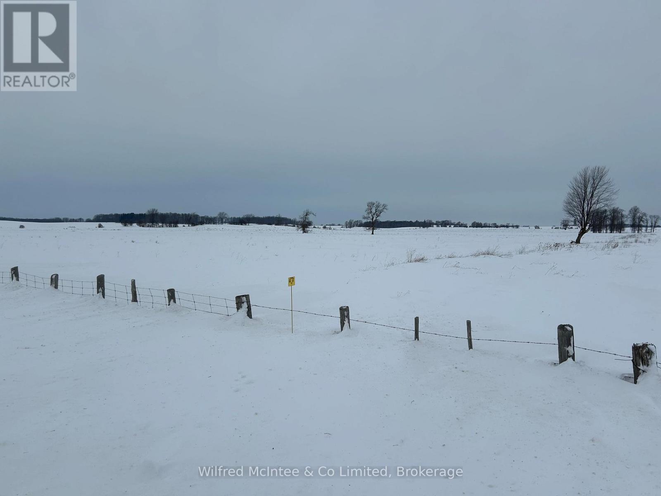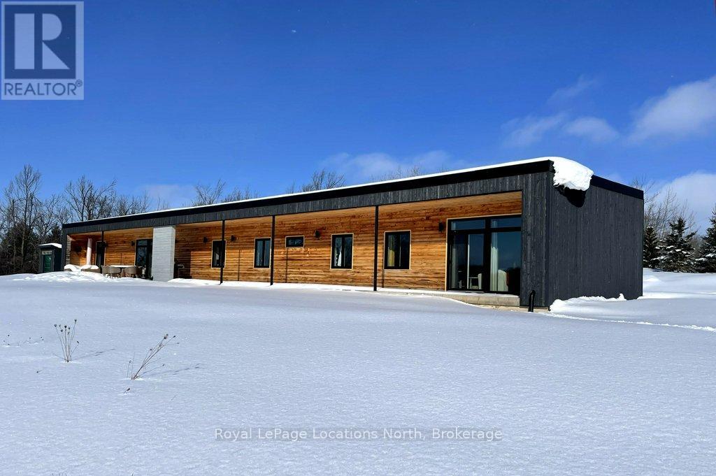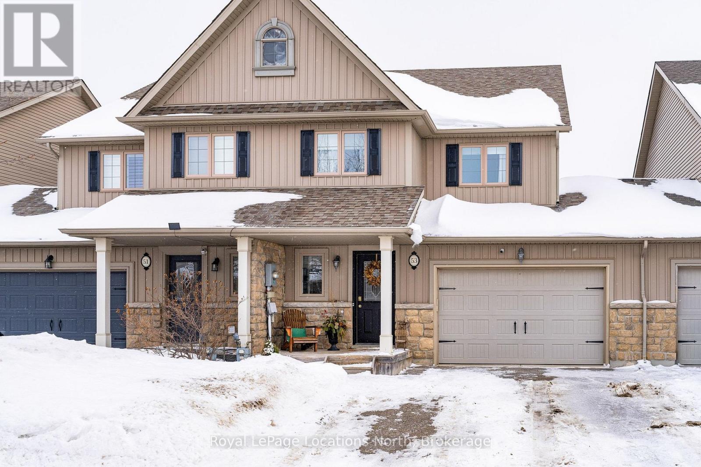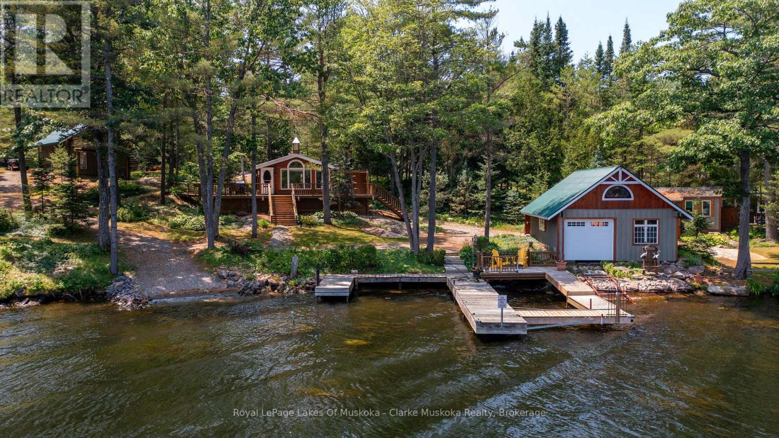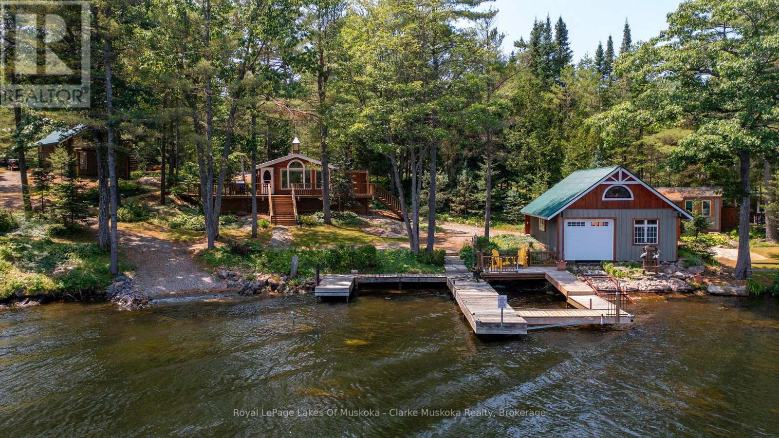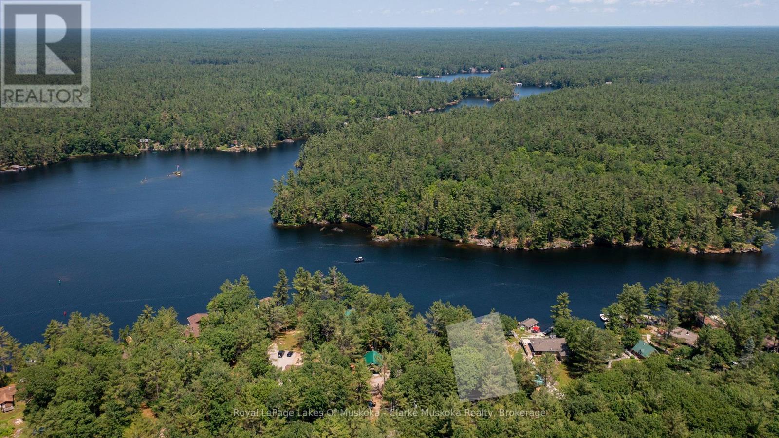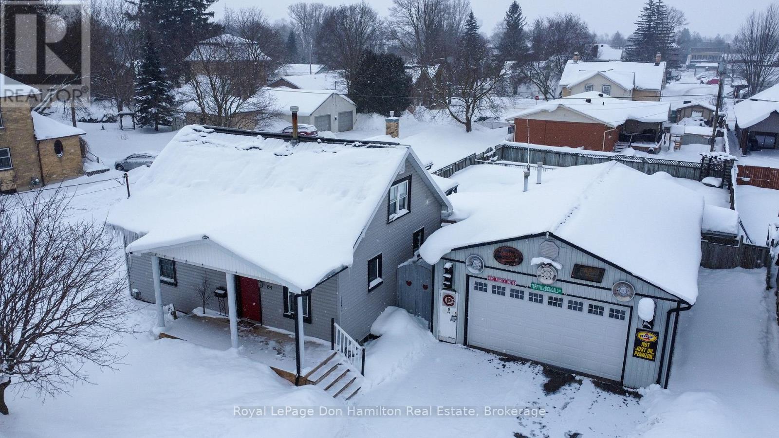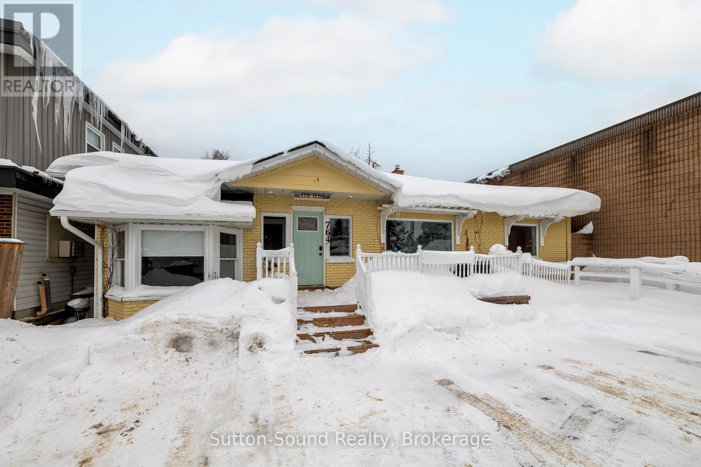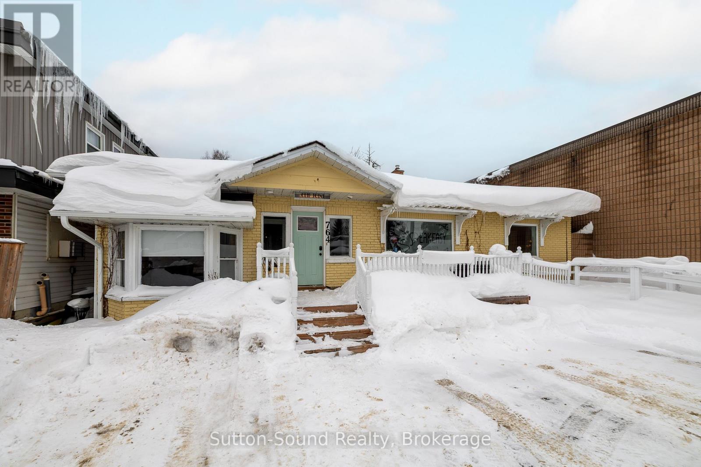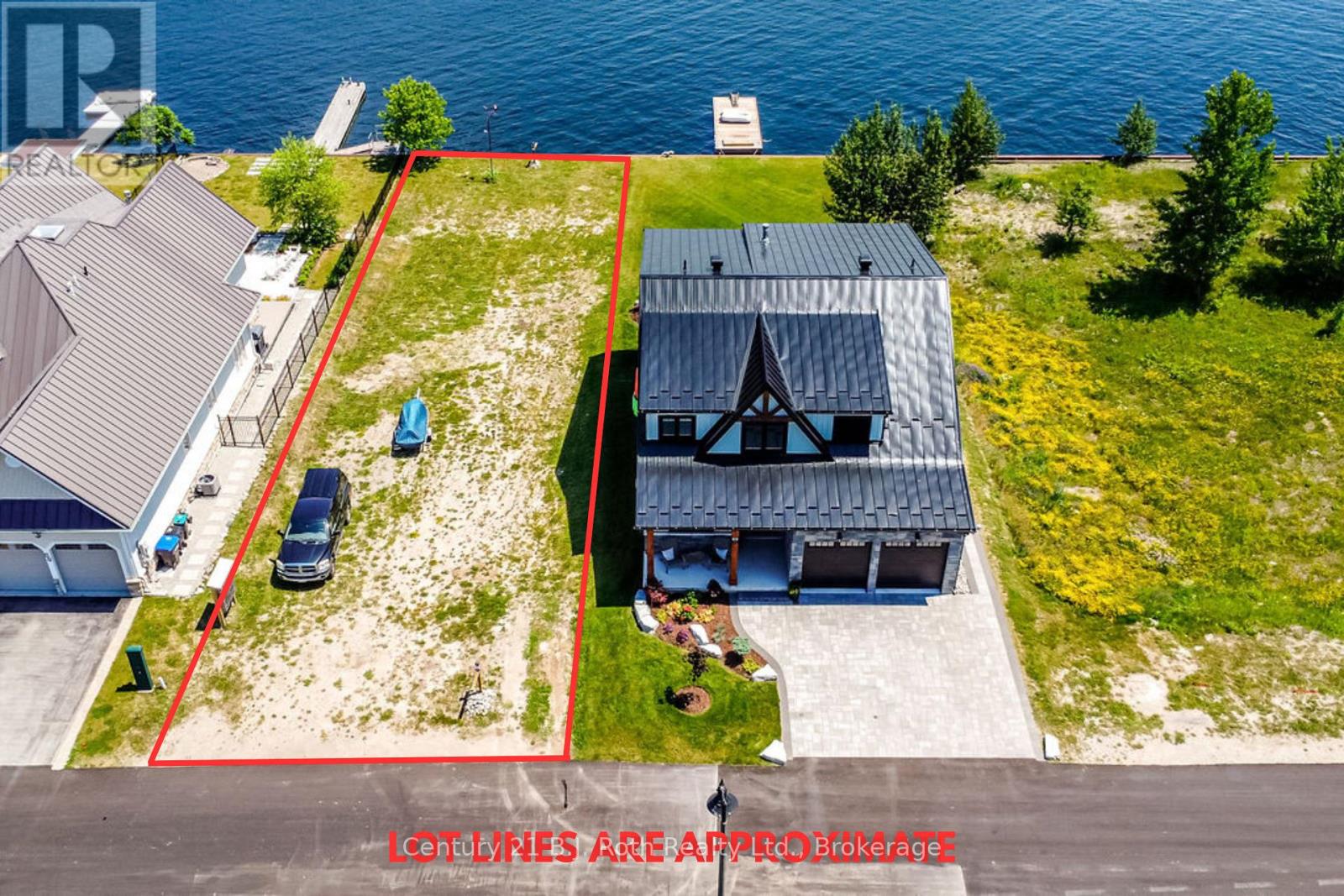450 Assiniboia Street
Tay, Ontario
Downsizing but still need space to roam? This home is a gem set on over a private half acre with a detached double garage with hydro that offers added workshop, hobby space, man cave or storage. This home offers 1300 sq ft finished space with a warm welcoming atmosphere, full of charm, character and comfort all on one level. This unique home offers original coffered ceilings and strip hardwood flooring and solid 5 panel wood doors and quality trim from a by-gone era. A functional kitchen, cozy bright and spacious living room and separate dining area flows comfortably, convenient laundry area with newer appliances, newer bathroom and a convenient 2nd bath. Soak up the sunshine in the sunroom with natural light or have your morning coffee on the updated deck - a perfect spot to unwind after a busy day. Room to roam in a fully fenced massive private yard with gardens and mature shade trees is a retreat for children, pets, gardening and entertaining family & friends with bonfires on quiet evenings under the stars. This move-in ready property is perfect for first-time home buyers, downsizers or just looking to simplify without sacrificing comfort and space in a quiet family friendly neighbourhood. On municipal services with additional features - newer furnace, newer water heater, newer roof, newer sump pump, central air, garden shed, 2nd drive with gate. Delight in the small town community charm. So much to do with easy access to atving, boating, fishing, swimming, hiking, cycling, snowmobiling, golfing, skiing. Just minutes to the beautiful shores of Georgian Bay beaches, marinas, trails, parks and walking distance to Tay's outdoor rink, park, baseball field, community center and library & local amenities. A short drive to Midland, Orillia and Barrie. Offers endless possibilities for builders, renovators, investor! Don't miss your chance to make this charming and affordable home your own and get into the market. Call today to arrange your own private viewing! (id:42776)
Royal LePage In Touch Realty
389 3rd Street
Hanover, Ontario
This is the solid house you've been looking for: great location, tons of potential, and exceptional value. This brick bungalow features a bright living room, kitchen, two bedrooms, a large bathroom with main laundry, and a generous rec room with ample storage. Additional highlights include an attached garage, expansive yard, front deck with ramp, back deck, and full accessibility. Priced right to make it your own! (id:42776)
Royal LePage Rcr Realty
Lt 32 10 Concession
Arran-Elderslie, Ontario
100-Acre Farm for sale in Arran-Elderslie! Located 4 Concessions North of Chesley, on a paved road, in the heart of prime farmland, this 100-acre property offers excellent potential for a wide range of agricultural uses. The land has been rented for pasture for many years. The farm is level with clay loam soil and could possibly be viable for crop production, with approximately 90-95 potentially workable acres (farm has not undergone GPS.) The Seller estimates the property has 35-50 acres of random clay tile. Ditch running along the east side and cutting across the farm to the west approx. two-thirds of the way down. This is an excellent opportunity to own farmland in a desirable location. No existing buildings. HST in addition to. (id:42776)
Wilfred Mcintee & Co Limited
317160 3rd Line
Meaford, Ontario
Custom-built Scandinavian-inspired longhouse on approx. 5.74 acres w/ south-facing views, creek, mature forest, and extra-large heated garage/workshop, minutes to Thornbury & Meaford. Designed and built by experienced professional builders for their own family, w/ strong focus on architecture, energy efficiency, climate performance, and long-term scalability. Constructed indoors in a controlled environment and set on a super-insulated foundation w/ spray-foamed walls & roof and commercial-grade rubber membrane roofing. 10' ceilings throughout. Open-concept kitchen, dining & family hub w/ walnut built-ins, induction cooktop, full-height fridge & freezer, Stainless Steel appls, and lg island. Expansive south-facing deck spans length of home, w/ ample space for entertaining, fire pit, pool, or simply enjoying the view. Flexible design and layout currently offers 4 bdrms, den, 2 full baths, main-flr laundry, and spacious entry w/ built-in closets and seating. Clear-span construction allows interior walls to be reconfigured; no internal support beams. Bathrooms can be expanded or added w/ ease due to open crawlspace below. In-floor radiant heat to house & detached shop via high-efficiency system; seller reports very low heating costs. Passive solar design, high-perf windows, HRV, and deep covered porch provide year-round comfort. Plus detached 2,000+ sq ft insulated heated shop w/ high ceilings, multiple garage & man doors-ideal for hobbies, storage, fitness, or add'l living space. Rare combination of thoughtful design, energy performance, and adaptable rural living in a peaceful Thornbury setting.This home is a true gem with proximity to all the major amenities of Thornbury, Meaford and Collingwood, as well as a short drive to the waters of Georgian Bay, public and private ski clubs and endless outdoor trails. Feature Sheet available upon request. (id:42776)
Royal LePage Locations North
53 Barr Street
Collingwood, Ontario
Welcome to 53 Barr Street, ideally situated in the sought-after Creekside neighbourhood-an exceptional, family-friendly community perfectly positioned between the ski hills and downtown Collingwood. This community has direct access to the Collingwood trail system, enjoy effortless year-round walking, biking, and outdoor exploration right from your doorstep. This bright and spacious 3-bedroom, 3-bathroom home offers a fantastic price point to enter the market or comfortably downsize without compromise. The generous primary bedroom includes a walk-in closet, while the well-designed layout provides ample space for everyday living and entertaining. The fully finished basement (2024) adds valuable additional living space, ideal for a recreation room, home office, or guest area. Thoughtful updates throughout include an updated kitchen (2023), gas stove and gas BBQ hookup, new washer and dryer (2025), freshly painted walls (2021), and new blinds installed upon move-in.A truly turnkey opportunity in a welcoming neighbourhood-close to nature, amenities, and everything Collingwood has to offer. (id:42776)
Royal LePage Locations North
4376 & 4390 Marr Lane
Severn, Ontario
Severn River Waterfront Cottage with adjoining lot boasting 277.4 Feet of Shoreline. A rare opportunity to own a charming 2-bedroom, 1-bathroom waterfront cottage plus an adjoining vacant lot on the Severn River, offering a combined 277.4 feet of shoreline and direct access to Georgian Bay. Enjoy deep, clean water perfect for swimming and fishing, with northern waterfront exposure and stunning views. The cottage features walkouts from both the living room and primary bedroom to a spacious deck overlooking the river ideal for entertaining or quiet relaxation. A propane fireplace in the living room for those chillier evenings. The property includes a deck on both sides of the oversized insulated garage, which also features a loft above for extra storage or future guest accommodations. Additional structures include a dry boathouse with marine railway and also includes your own boat launch ramp, a waterside bunkie, a wood shed, and a tool shed. The adjoining vacant lot offers additional privacy and recreational space, with a deck positioned for sunset views. A portion of this lot is environmentally protected, preserving the natural setting and enhancing long-term value. Whether you're looking for a serene retreat or an exceptional waterfront investment, this Severn River gem offers year-round enjoyment and direct access to the renowned Trent-Severn Waterway. (id:42776)
Royal LePage Lakes Of Muskoka - Clarke Muskoka Realty
4376 Marr Lane
Severn, Ontario
Waterfront Cottage on the Severn River. Enjoy year-round living at this charming four-season cottage nestled along the Severn River, offering 177 feet of pristine shoreline. Situated on a private, year-round road, this property blends comfort, function, and natural beauty .The home features walkouts from both the living room and primary bedroom to a spacious deck overlooking the water, perfect for relaxing or entertaining. The deep shoreline offers excellent swimming and fishing right off the double docks. Included on the property is an oversized insulated garage with a loft, ideal for additional storage or conversion into guest space. A dry boathouse with a marine railway makes boat storage a breeze, and also includes your own boat launch ramp while a waterside Bunkie provides cozy accommodations for visitors. Additional outbuildings include a wood shed and tool shed, adding to the cottages convenience and versatility. Whether you're seeking weekend escapes or a year-round retreat, this riverfront gem offers privacy, comfort, and endless waterfront enjoyment. (id:42776)
Royal LePage Lakes Of Muskoka - Clarke Muskoka Realty
4390 Marr Lane
Severn, Ontario
Severn River Waterfront Lot. Private road Access & 100 Feet of Shoreline. Here's your chance to own a stunning piece of waterfront property on the renowned Severn River. With 100 feet of deep, clean shoreline, this property is ideal for swimming, boating, and fishing, all from the comfort of your own dock. Set in a peaceful, natural environment with mature trees and excellent privacy, this lot offers road access making it easy to enjoy your retreat year-round or seasonally. Property Highlights 100 feet of waterfront on the Severn River, Deep shoreline for excellent swimming and fishing, Private road access easy to reach any time of the year, Private, well-treed , Part of the Trent-Severn Waterway -direct boat access to Georgian Bay and beyond. A rare find on the Severn, this waterfront lot offers both convenience and natural beauty, the property has 2 driveways directly off Marr Lane (id:42776)
Royal LePage Lakes Of Muskoka - Clarke Muskoka Realty
64 George Street S
Minto, Ontario
Welcome to this well maintained home located on a quiet street in the heart of Harriston. Offering a functional layout with generous room sizes, this property is ideal for first-time buyers, families, or those looking for extra space to work or create at home. The main floor features a bright and spacious living room, a practical kitchen with good workflow. A main-floor bedroom, full 4-piece bathroom, and convenient main-floor laundry add to the home's everyday functionality. Upstairs, you'll find two additional bedrooms, providing flexible space for family, guests, or a home office. A standout feature of this property is the large heated workshop, perfect for hobbyists, tradespeople, or anyone needing extra workspace or storage. Outside, the fully fenced backyard offers privacy and room to relax, complete with a heated above ground pool, ideal for enjoying the warmer months. Situated on a mature lot within walking distance to local amenities, schools, parks, and downtown Harriston, this home combines small-town charm with practical living and excellent added features. Contact your Realtor to view this property! (id:42776)
Royal LePage Don Hamilton Real Estate
764 Goderich Street
Saugeen Shores, Ontario
Prime highway exposure in the heart of Port Elgin's vibrant core commercial district! Located on bustling Goderich Street in the Town of Saugeen Shores, this versatile mixed-use property offers exceptional visibility and opportunity for entrepreneurs and investors alike. Zoned Core Commercial, the building lends itself to a wide range of permitted uses including a salon, retail boutique, professional office, medical or wellness clinic, and more. Previously home to a thriving hair salon, the space is well suited for business operations while also offering residential units and existing rental income potential. The property has seen numerous recent updates, including a natural gas furnace (2025), natural gas hot water tank (2024), updated plumbing (2025), 200 AMP electrical service, and new eaves (2025). A full unfinished basement provides additional storage and features a convenient laundry hookup. Accessibility is enhanced with a large front deck and wheelchair ramp, while ample on-site parking accommodates up to four vehicles. At the rear of the property, a fully fenced yard with mature perennials creates a private outdoor oasis - ideal for staff breaks or personal enjoyment. Saugeen Shores is a dynamic, year-round community with strong foot traffic, steady tourism, and close proximity to Bruce Power, one of the area's major employers. Whether you are looking to relocate your business, expand your investment portfolio, or establish yourself in a high-visibility location, the possibilities here are truly endless. Seize the opportunity to position your business in one of Port Elgin's most strategic commercial corridors. (id:42776)
Sutton-Sound Realty
764 Goderich Street
Saugeen Shores, Ontario
Prime highway exposure in the heart of Port Elgin's vibrant core commercial district! Located on bustling Goderich Street in the Town of Saugeen Shores, this versatile mixed-use property offers exceptional visibility and opportunity for entrepreneurs and investors alike. Zoned Core Commercial, the building lends itself to a wide range of permitted uses including a salon, retail boutique, professional office, medical or wellness clinic, and more. Previously home to a thriving hair salon, the space is well suited for business operations while also offering residential units and existing rental income potential. The property has seen numerous recent updates, including a natural gas furnace (2025), natural gas hot water tank (2024), updated plumbing (2025), 200 AMP electrical service, and new eaves (2025). A full unfinished basement provides additional storage and features a convenient laundry hookup. Accessibility is enhanced with a large front deck and wheelchair ramp, while ample on-site parking accommodates up to four vehicles. At the rear of the property, a fully fenced yard with mature perennials creates a private outdoor oasis - ideal for staff breaks or personal enjoyment. Saugeen Shores is a dynamic, year-round community with strong foot traffic, steady tourism, and close proximity to Bruce Power, one of the area's major employers. Whether you are looking to relocate your business, expand your investment portfolio, or establish yourself in a high-visibility location, the possibilities here are truly endless. Seize the opportunity to position your business in one of Port Elgin's most strategic commercial corridors. (id:42776)
Sutton-Sound Realty
28 - 55 Dock Lane
Tay, Ontario
Welcome to Port McNicoll's best-kept secret - an exclusive, serene peninsula community on Georgian Bay. This intimate and prestigious neighborhood offers tranquility, privacy, and breathtaking water views, making it an ideal setting for exceptional waterfront living. Surrounded by only a handful of properties, the area provides a rare sense of seclusion while being immersed in the natural beauty of Hog Bay. Deep waters, peaceful surroundings, and stunning views create the perfect backdrop for boating, water activities, or simply enjoying the calm of the Bay. Municipal water, hydro, and gas are already installed, making this property truly build-ready and waiting for your custom home to be built. This remarkable location offers more than just land - it offers a lifestyle, and the opportunity to create your very own paradise on Georgian Bay. This is a POTL and monthly fees of $280.80 apply. Buyer to do their own due diligence to build and requirements with Tay Township. (id:42776)
Century 21 B.j. Roth Realty Ltd.

