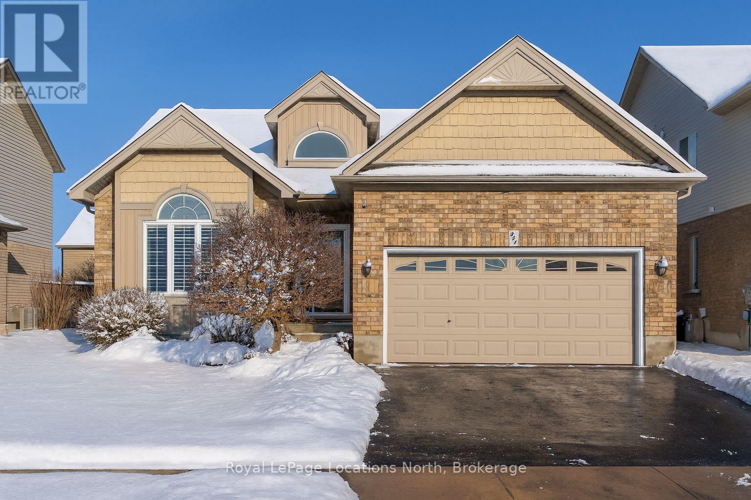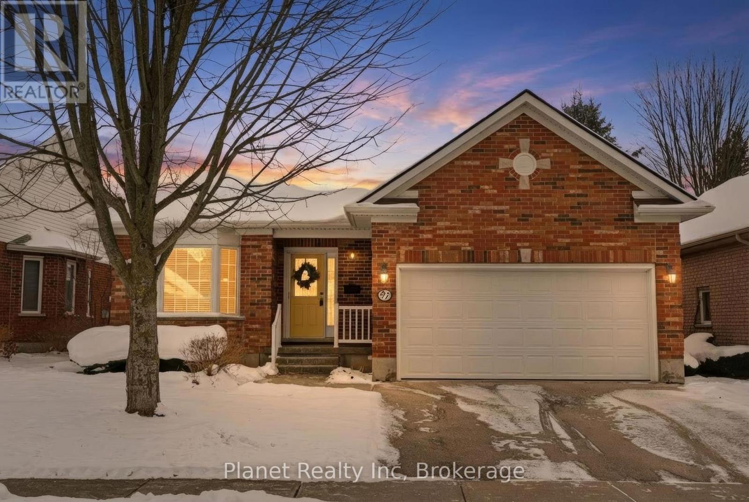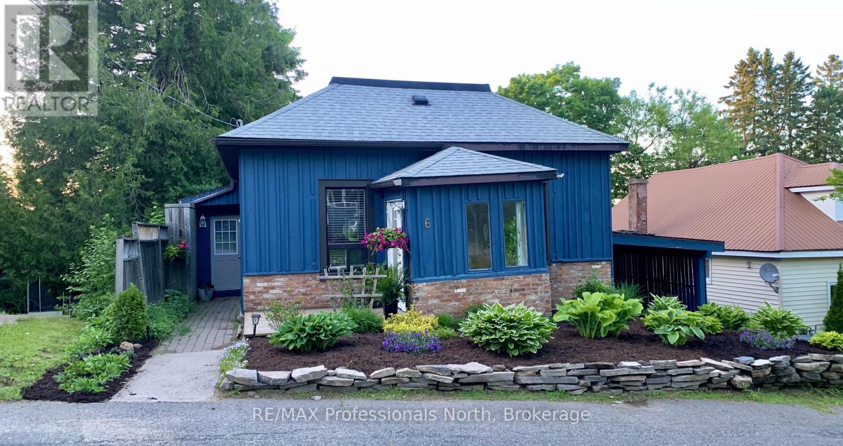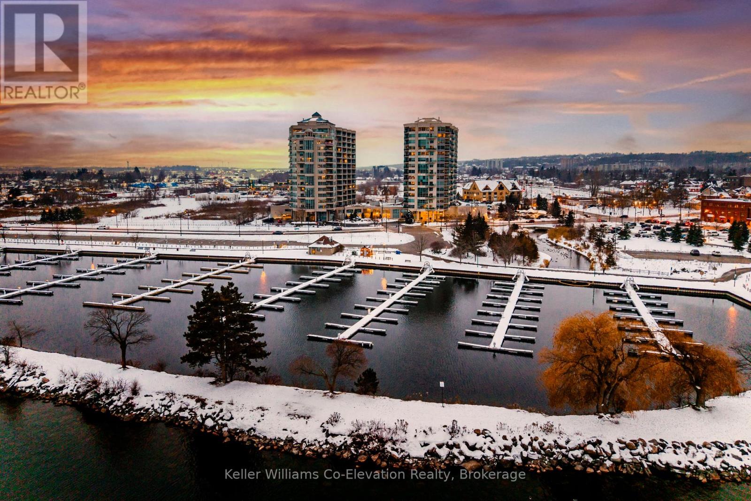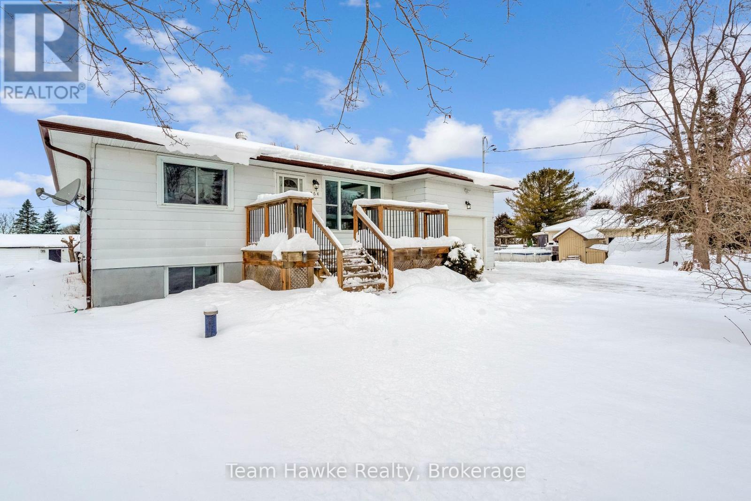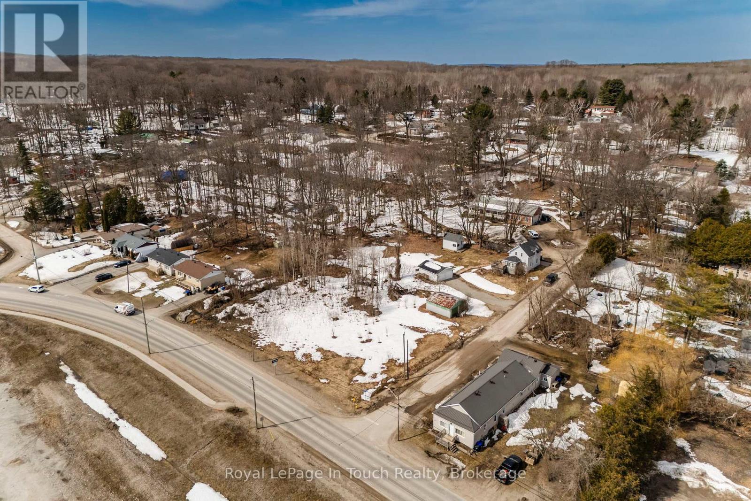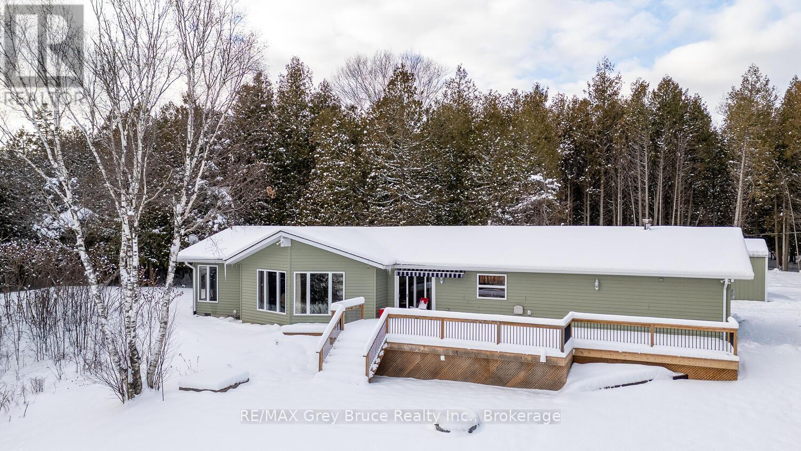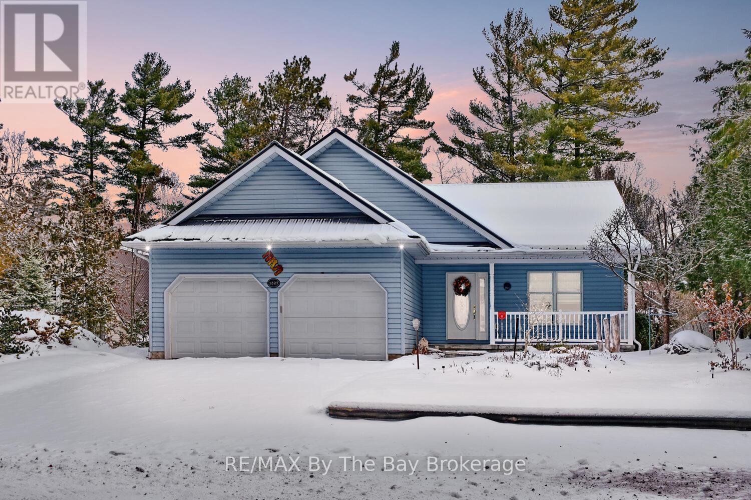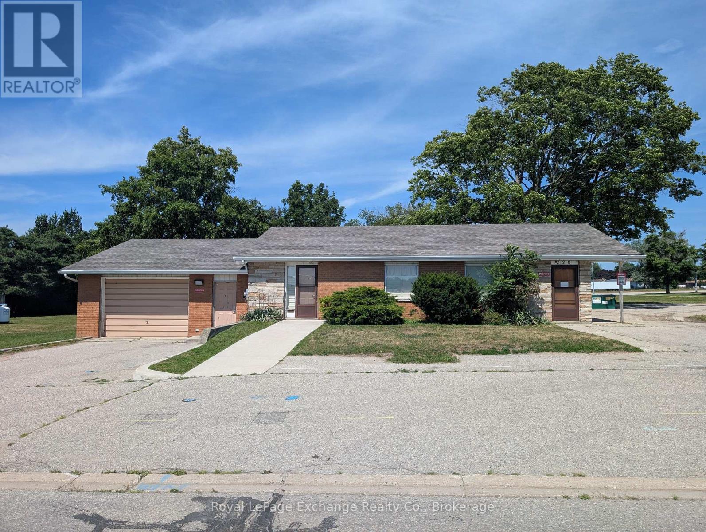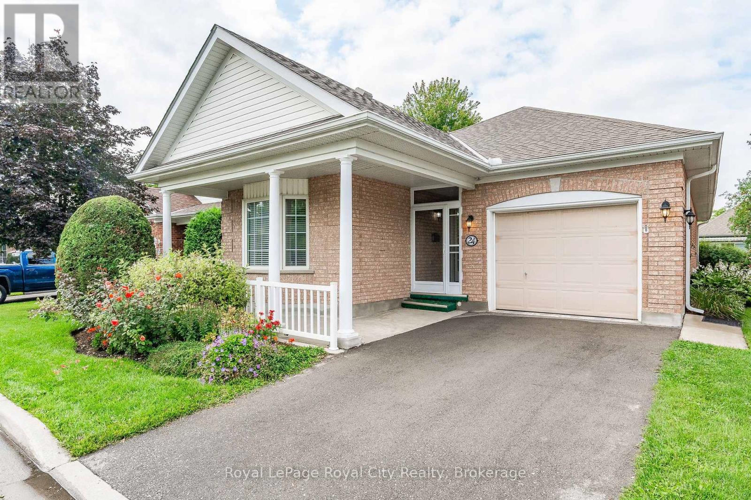341 Holden Street
Collingwood, Ontario
Nestled on a picturesque street in the sought-after Creekside community, this exceptional bungalow offers effortless, turn-key living. Thoughtfully designed and meticulously maintained, this home combines elegant style, comfort, and practicality, perfect for both everyday living and entertaining. From the moment you arrive, you'll be charmed by beautifully landscaped gardens and a welcoming west-facing front porch. Inside, the bright and spacious foyer with vaulted ceiling leads to an open-concept living area filled with natural light. A stunning picture window and cozy gas fireplace create an inviting atmosphere. The new kitchen is a dream showcasing timeless cabinetry, a sit-up breakfast bar, and newer stainless steel appliances. Step from the dining area to the private backyard, featuring a large deck with hot tub surrounded by lush cedar hedging for exceptional privacy. The main floor features two generous bedrooms and two full bathrooms, including a peaceful primary suite with walk-in closet, ensuite, and direct access to the deck, the perfect spot for morning coffee. The guest bedroom enjoys its own access to a thoughtfully designed 3-piece bath with a curb-free, walk-in shower using the premium Schluter waterproofing system, ideal for accessibility and ease of use. Main floor laundry adds everyday convenience. The finished lower level offers bright, versatile living space with recessed lighting, a gas fireplace, a third bedroom, stunning full bathroom (also with curb-less shower), and an expansive flex room. A double garage with inside entry completes this exceptional home. Designed with accessibility in mind from wider doorways to barrier-free bathrooms and ideally located across from a park and steps to the Collingwood Trail system, this home offers the perfect blend of lifestyle, comfort, and community - a place where every detail has been carefully considered for years of enjoyment. (id:42776)
Royal LePage Locations North
97 Basswood Drive
Guelph, Ontario
Welcome to 97 Basswood Drive in The Village by the Arboretum, Guelph's premier 55+ community, where exceptional lifestyle, comfort, and connection truly come together. This is the double-car-garage bungalow you've been waiting for, beautifully designed to offer true main-floor living. The thoughtful layout includes 2 spacious bedrooms and 2 full bathrooms, including a private 3-piece ensuite. A bright eat-in kitchen, formal dining room, and two inviting living areas create the perfect flow for hosting family gatherings, relaxing with a good book, or entertaining friends in style. The unfinished basement serves as a versatile bonus - ideal for abundant storage or ready to be transformed into a personalized extension of your lifestyle, whether that means a cozy media room, hobby space, or guest retreat. Perfectly positioned towards the tranquil east end of the Village, this home offers a peaceful setting with lovely east/west exposures. Start your mornings in the sun-filled den and unwind in the glow of the afternoon and evening light from your back deck - a true daily luxury. Combining quiet surroundings, beautiful natural light, and the ease of one-level living - together with a vibrant, welcoming community - this exceptional home delivers the very best of the Village by the Arboretum lifestyle. Residents of this sought-after neighbourhood enjoy exclusive access to an incredible 42,000 sq. ft. recreation centre, complete with every club and amenity imaginable including a fitness room, indoor pool, library, workshop, social clubs, and endless opportunities to stay active, engaged, and inspired. An opportunity like this doesn't come often; discover comfort, connection, and community at its finest! (id:42776)
Planet Realty Inc
6 Duncan Street E
Huntsville, Ontario
Charm, history & comfort all offered in this well loved & cared for Family Bungalow. 3 main floor bedrooms, open living/family space warm & welcoming from the front entry on, enjoyable views throughout. Primary bedroom walks out to spacious deck with stairs to backyard. Located a few streets from Downtown Huntsville. Features include Town Services - Water & Sewer, Gas heating & gas fireplace in downstairs family room with walkout to fenced backyard featuring perennial gardens & space to play for kids and pets. Nearby Lakes, Rivers, trails, Library, Algonquin Theatre, Schools, Summit Centre & everything amazing about in - town life! Even a carport, storage and laundry with extra shower. Move in ready. (id:42776)
RE/MAX Professionals North
1601 - 6 Toronto St Street
Barrie, Ontario
One of a Kind Opportunity - First Time Offered by the Original Owner! Welcome to Unit 1601 at The Water View. Lake front condo living doesn't get any better than this. This exceptional 1600+ Sq-ft open-concept 2-bedroom, 2 bathroom luxury condo offers rare unrivalled panoramic views of the entire bay and city skyline, stretching as far as the eye can see. Enjoy peaceful sunrises and glowing sunsets that light up the horizon. A timeless layout enhanced with hardwood and ceramic flooring completes this stunning residence. Features include: A beautiful living room with stunning water views, spacious kitchen with a breakfast bar open to the main living space, a dedicated dining area with a walkout to the balcony and a generous in-suite laundry with plenty of storage space. The expansive primary bedroom features city/lake views, a 4-piece ensuite, and a walk-in closet with a secondary bedroom that is equally spacious and inviting. Start and end your day on the exquisite balcony, where you can soak in breathtaking views of Kempenfelt Bay, the marina, and the mesmerizing city lights reflecting on the water's surface. This unit includes a premium underground parking spot and large storage locker. While beautifully maintained, this unit presents a rare opportunity to personalize a truly grand waterfront residence making it a smart investment. The updates don't end inside the unit, the building itself has recently gone through a transformation which saw beautiful updates to the front lobby and hallways. The building has some terrific state of the art amenities including an indoor pool, spa, and sauna, gym, games room, party room, library, guest suites, visitor parking and a park like 3rd level terrace. Walk out your front door to the Barrie City Marina, Centennial Beach, and the shores of Lake Simcoe or take a short stroll into Barrie's downtown to enjoy fantastic local restaurants and shops. This is a must see! Owners are very accommodating on closing dates. Shows 10/10. (id:42776)
Keller Williams Co-Elevation Realty
264 Kingfisher Avenue
Tay, Ontario
You've just arrived in Paradise Point! This very well-kept 3-bedroom, 1-bathroom bungalow with an attached garage sits on a 60' x 146' lot in the heart of this beloved community. Here, Georgian Bay and four-season adventure surround you, making this a perfect year-round home or getaway. Inside, you'll find comfortable, functional living with a bright living/dining area that captures the morning sun beautifully. The galley-style kitchen offers more storage than expected, and the fully overhauled 4-piece bathroom (2024) provides a fresh, modern update where it counts. The basement is full of potential. A generous bonus room with a large egress window offers true fourth-bedroom possibilities. The spacious rec room features a bar area and access to the cold room, while the utility room is thoughtfully arranged with workshop space. This level delivers exceptional storage and versatile space for families, hobbyists, or those wanting room to grow. Located just steps from the water and surrounded by a quiet, established neighbourhood, this home offers the relaxed lifestyle Paradise Point is known for, all while being minutes to Midland, Highway 400, parks, and everyday amenities. (id:42776)
Team Hawke Realty
204 Gianetto Drive
Midland, Ontario
Build your Dream Home! Breath taking views of Midland Harbour! This generously sized 0.7 acre building lot offers a rare opportunity in one of Midland's most desirable areas. With over 200ft of Frontage & 164ft depth, there is ample space to create the custom home or cottage retreat you've always imagined. Located directly across from Bay Port Marina, this property is just minutes away from all amenities including, shopping, dining, Peterson Park, scenic walking, hiking and biking trails. Whether you're seeking a tranquil retreat or a place to raise your family, this property offers the ideal setting for your vision to come to life. Don't miss out on the opportunity to secure this incredible piece of land. Seize this chance to turn your vision into reality. Enjoy the perfect balance of natural beauty and convenience in a vibrant community. Plus, the potential to sever the lot. A rare find in a prime location! (id:42776)
Royal LePage In Touch Realty
53 Truesdale Crescent
Guelph, Ontario
Five bedrooms and over 2500 square feet above grade; plus, a legal one-bedroom basement apartment! This stately residence was built by Terra View Homes and makes a fantastic rental property or is perfect for a large family. The main level features 9 ft ceilings, an upgraded kitchen with dinette, living room with gas fireplace, two bedrooms, a 2-piece bath and laundry. Upstairs has another living room, three very large bedrooms and two full bathrooms. The primary bedroom has its own wing with a walk-in closet and ensuite bathroom with a Jacuzzi tub and shower. There is also a family room downstairs for added space that's part of the main house. The basement has a separate entrance to a legal one-bedroom apartment with its own living room, kitchen, laundry and bedroom with an ensuite bathroom. Certainly, a versatile home with its size and bedroom count! The location is perfect for families, students and commuters - close to all major amenities and a straight bus to the UofG. Notable features and updates: double car garage, central vac, AC 2022, cedar deck boards 2020, owned water softener. (id:42776)
Exp Realty
109 Widgeon Cove Road
Northern Bruce Peninsula, Ontario
Welcome to your waterfront retreat in sought-after Pike Bay, set along the quiet shores of Widgeon Cove Road and surrounded by all the natural beauty and amenities the Bruce Peninsula is known for. This well-maintained home or cottage sits on over 2 acres, offering privacy, space, and direct access to the calm waters of the bay-perfect for kayaking, swimming, fishing, and soaking in world-class sunsets. Over the last five years, the property has seen more than $100,000 in updates, ensuring comfort, function, and peace of mind for the next owner. Major improvements include a new front deck, both full bathrooms fully renovated, updated water system, central air installed, a detached shed/workshop, plus extensive landscaping and yard clean-up-all contributing to a clean, polished, and easy-to-maintain setting. Inside, you'll find a functional and tidy layout, ideal as a year-round home or seasonal getaway. An attached double car garage provides additional storage for vehicles, tools, and recreational gear-essential for life on the Peninsula.Located close to everything the Bruce Peninsula has to offer, including Lake Huron and Georgian Bay shorelines, the Bruce Trail, Lion's Head, Tobermory, Singing Sands, Cyprus Lake, The Grotto, Sauble Beach, local shops, restaurants, marinas, boat launches, and endless outdoor recreation, this is the perfect base for exploring one of Ontario's most beloved regions. Whether you're seeking a peaceful waterfront escape or a well-cared-for home with major upgrades already completed, this Pike Bay property offers an exceptional opportunity to enjoy the very best of the Bruce Peninsula lifestyle. (id:42776)
RE/MAX Grey Bruce Realty Inc.
10 Carrick Trail
Gravenhurst, Ontario
Welcome to this premier 940 square foot Loft at the prestigious Muskoka Bay Resort, offering a perfect blend of luxury, comfort and four season resort living. This beautifully designed two storey loft boasts floor to ceiling windows that gift you with natural light and the sleek glass rail system and wood ceilings blend style and nature seamlessly. The open concept living, kitchen and dining room areas are anchored by a stunning full height stone fireplace and unparalleled views of the golf course. The main level also offers a convenient powder room, laundry room and access to the lower patio- the ideal spot to entertain friends or unwind with cocktails after a day on the course. Upstairs the loft offers a serene Primary Bedroom with a private balcony showcasing sweeping golf course views, exceptional privacy and stunning sunsets. A three piece washroom serves both the Primary and second Bedroom making the layout perfect for families or hosting guests. This premier unit comes with a Golf or Social membership entrance fee included- further enhancing your resort experience. Owners enjoy full access to award winning amenities including the stunning Cliffside Clubhouse, pools, fire pit lounge, two great restaurants and a fully equipped fitness studio. The Doug Carrick designed Golf Course has consistently been ranked as one of the top courses in Canada and won't disappoint. Located a short distance from downtown Gravenhurst, the weekly farmer's market, great restaurants and shops. With year round activities, breathtaking scenery and world class service this property offers an unparalleled Muskoka lifestyle. Take advantage of the fully managed club rental program to generate revenue when not using your unit or come work, live and play amongst nature in one of Muskoka's most desirable resort communities. Adventure awaits you. (id:42776)
Chestnut Park Real Estate
1327 River Road E
Wasaga Beach, Ontario
Welcome to this charming 3 bedroom home OR 2 bedrooms plus a den just steps away from the beautiful shores of Georgian Bay/Allenwood beach and close to all the amenities of Wasaga Beach. Enjoy this creative custom built floor plan with living space all on 1 floor. If you are looking for a full-time year round home with beach days and quiet evenings in a charming backyard oasis then this Wasaga Beach gem is exactly what you have been looking for. Enjoy your creative custom floor plan with living space all on one floor featuring its open concept kitchen, living room with cathedral ceilings and gas fireplace, separate dining room. Large primary bedroom with ensuite and walk in closet, spacious second bedroom , 3 piece bath with main floor laundry and additional bedroom /den. There is a year round sunroom and also a screened in covered porch with attached deck, large patio and fully fenced in backyard oasis. Along with so many other features this home offers a fully accessible extra high crawl space (5'8") that is fully heated and air conditioned for lots of storage. Large 2 car garage with inside entry, large driveway for extra parking and just a few steps to the closest path to the beach. Forced air gas furnace (2022), water heater (2024) and updated steel roof. Whether it is viewing sunsets from the charming front porch or spending time around the fire in the private back yard this lovely low maintenance custom lifestyle property can be enjoyed in every season and provide all the year round living amenities just minutes away. (id:42776)
RE/MAX By The Bay Brokerage
223 Bruce Avenue
Kincardine, Ontario
Ideally located in the southern commercial area of Kincardine and enjoying almost an acre of land allowing for expansion. The building and land has been leased by Rogers Communications for many years, the office was converted from a house. The building includes an attached garage, 3 - 2pc bathrooms and is presently set up as a communications centre with various offices and a studio. There is a finished basement under part of the building for storage etc. This past fall there were exterior upgrades done which includes new soffit and facia, eavestroughs, horizontal siding and shakes and exterior paint. Windows have been ordered. C6 zoning allows for any uses, the Buyer to use their due diligence in investigating further any/all possible uses within the designated zoning or any possible zoning change. (id:42776)
Royal LePage Exchange Realty Co.
24 Beechlawn Boulevard
Guelph, Ontario
Nestled in The Village by the Arboretum, 24 Beechlawn Boulevard is a perfectly located home with close proximity to all village amenities. The front yard features vibrant flora that complements the classic brick façade of the house. Inside, the main floor is completely carpet-free with an open and spacious layout and large windows that stream an abundance of natural light, creating an airy ambiance. The kitchen stands as a focal point with granite countertops and ample cabinetry flowing into an inviting living area with oversized windows. The primary suite has an ensuite bathroom and a walk-in closet, and the additional bedrooms offer privacy and comfort. The location within The Village by the Arboretum community is remarkable, featuring an array of amenities such as walking trails, community centers, and social events. The meticulously maintained streets and common areas define the pride and camaraderie of this neighborhood. (id:42776)
Royal LePage Royal City Realty

