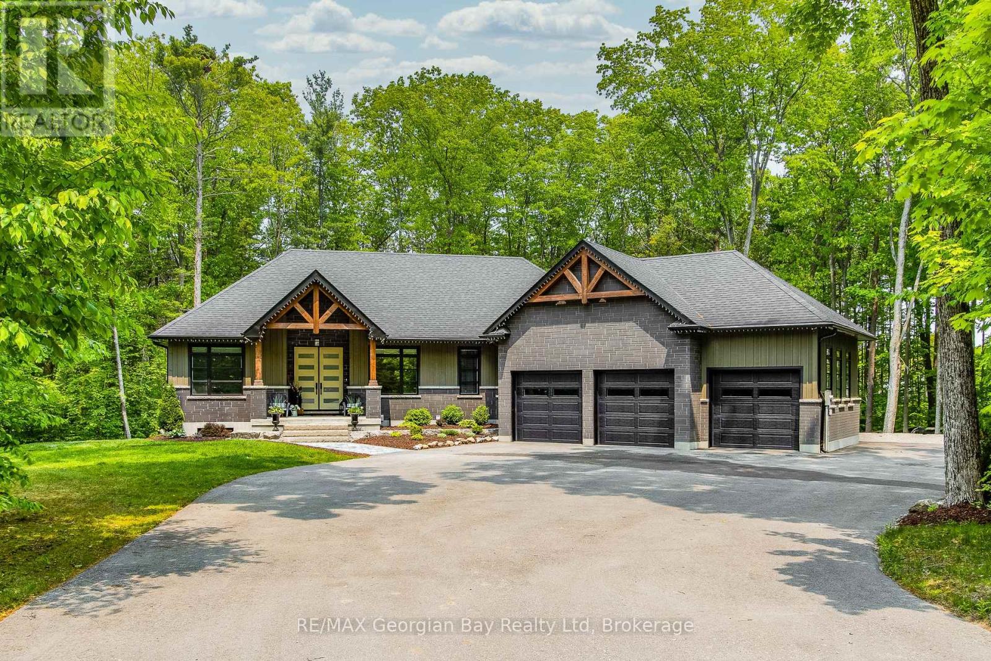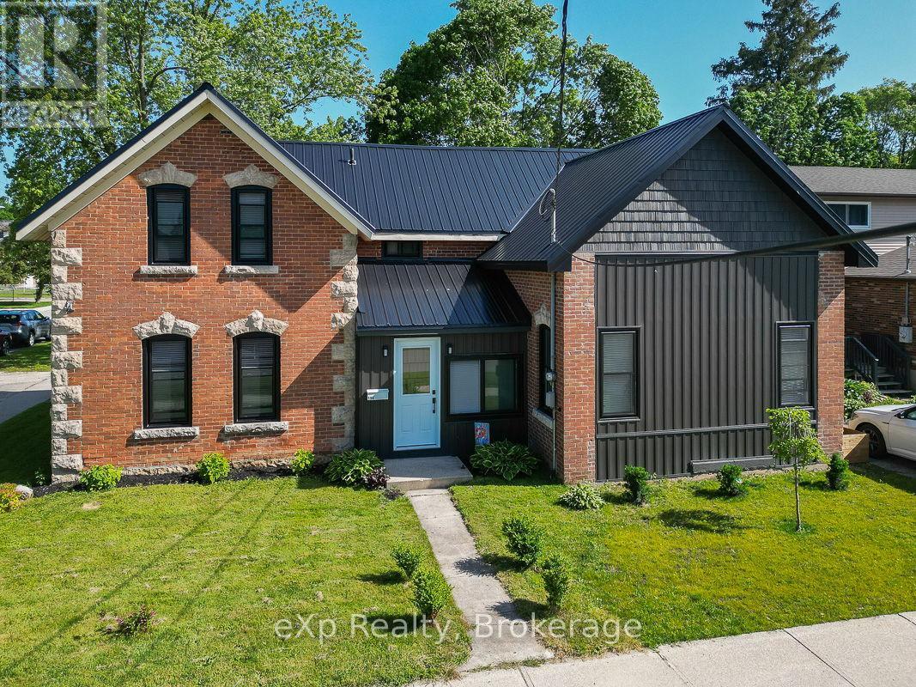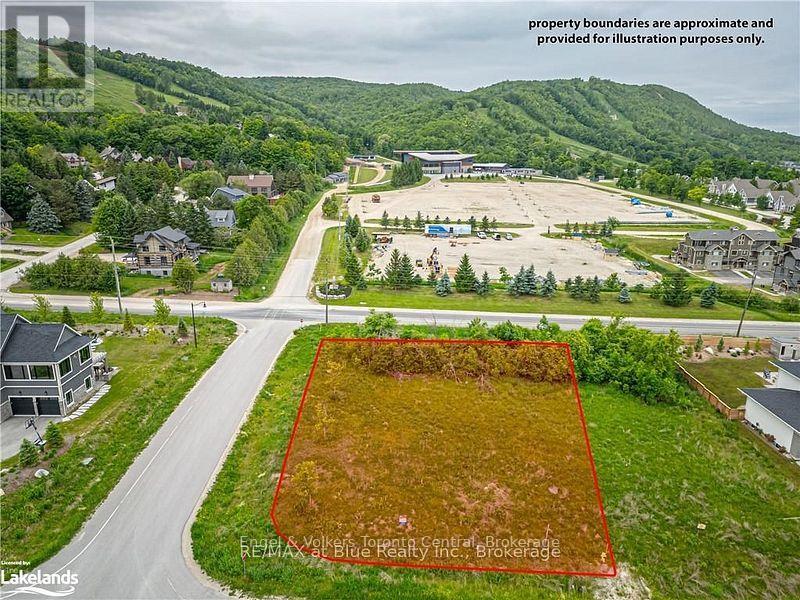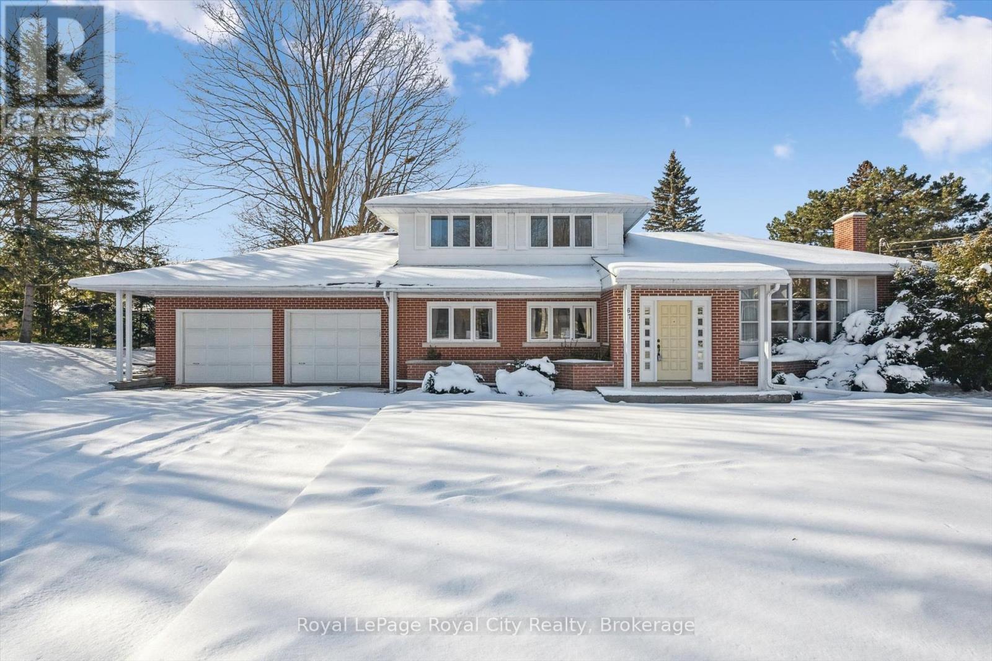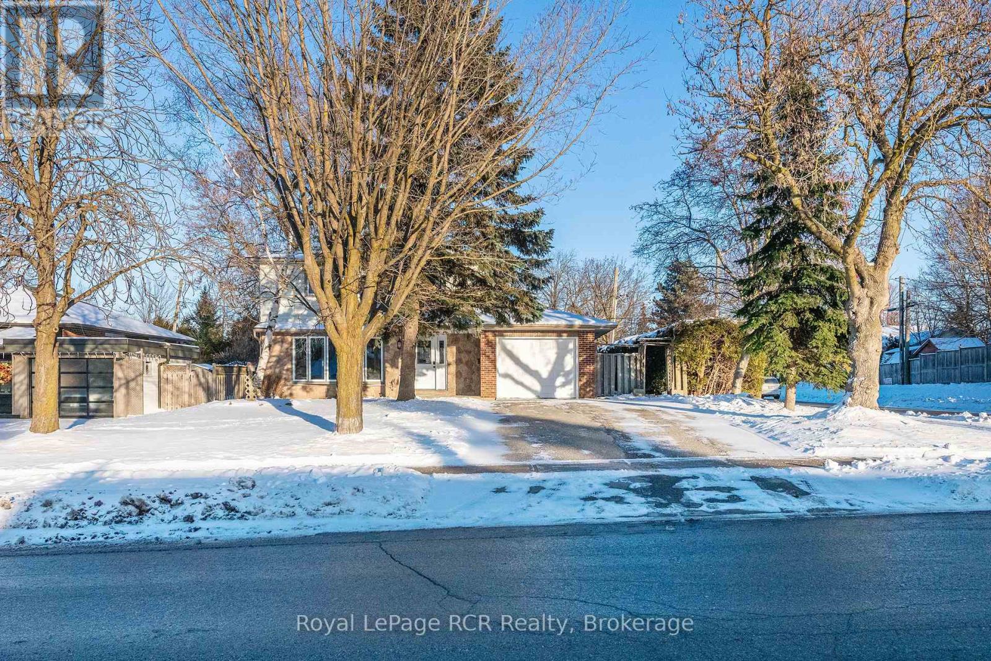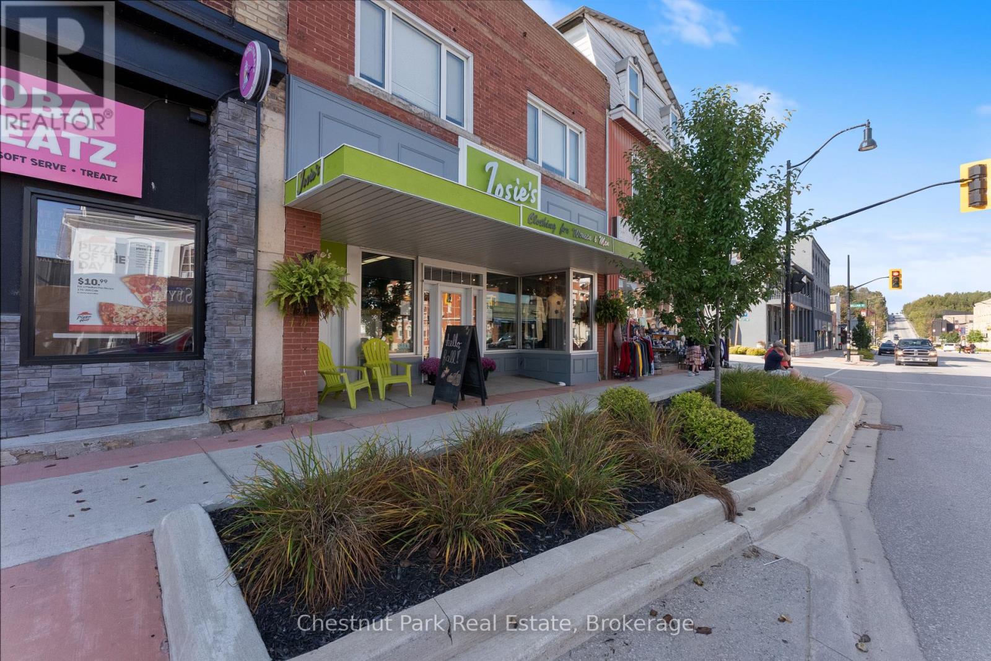2220 5th Avenue W
Owen Sound, Ontario
Welcome to this solid 3+1 bedroom brick bungalow with carport, perfectly situated in a highly desirable west-side location directly across from Julien's Park. Ideal for first-time home buyers or downsizers, this home offers comfortable main-floor living and endless potential. The main level features three bedrooms, a 4-piece bath, and a bright living and dining area-a great layout just waiting for someone to make it their own. The lower level expands your living space with a spacious recreation room and an additional bedroom, perfect for guests, a home office, or a growing family. Sitting on a deep 165 ft lot, the backyard offers plenty of room for outdoor entertaining, gardening, or future projects. Conveniently located close to parks, trails, Kelso Beach, the marina, and the Harbour, this home puts the best of west-side living right at your doorstep. (id:42776)
Sutton-Sound Realty
50 Windermere Circle
Tay, Ontario
Live in luxury. Welcome to Windermere Estates - Executive-style custom-built home, nestled in the highly sought subdivision. Designed with both function and luxury in mind, this home checks all the boxes. Step into the heart of the home, custom kitchen with quartz countertops and island, perfect for everyday meals or hosting family and friends. The open-concept dining and living area features a stunning gas fireplace and a walkout to a covered porch, ideal for relaxing summer evenings. With 3 bedrooms upstairs and 2 more on the lower level, there's plenty of space for family, guests, and a home office setup on main level. With 3 baths in total the primary bedroom suite boasts a beautiful ensuite bath, while the other 2 bathrooms throughout the home ensure convenience for all. The fully finished walkout basement offers even more living space, including a large rec/family room, a second fireplace, and an open layout that's perfect for In-law potential or entertaining family or friends. Outside, you'll find a 3-car heated garage with epoxy floors, a paved driveway, and a landscaped yard all designed for style and practicality. With gas heat, central air, ICF foundation and thoughtful finishes throughout, this home offers comfort year-round. Centrally located between Barrie, Orillia, and Midland, and just minutes from town and the stunning shores of Georgian Bay. This is the one you've been waiting for you wont be disappointed. (id:42776)
RE/MAX Georgian Bay Realty Ltd
Lt 6 St Vincent Crescent
Meaford, Ontario
Exceptional location in a high-demand area. Situated on a beautiful ravine with stunning views & scenery. Large 2.3 Acre building lot available. Highly desirable and sought-after location on the most Easterly boundary of Meaford. Minutes from Thornbury and or Meaford. Easy access to Hwy 26 and all the area's recreational amenities, including ski hills, golf courses, beaches, marinas & the Blue Mountains. This magnificent parcel has recently completed a very extensive & expensive Geotechnical site and Soil analysis, verifying the soil integrity. This report meets and surpasses Grey Sauble Conservation Authority risk management to prevent and protect the area's beautiful environmental biosphere you could call home. The land is now ready for you to bring your imagination and creativity to build your dream home while taking all the advantages a Ravine could bring. DO NOT MISS THIS OPPORTUNITY! (id:42776)
RE/MAX At Blue Realty Inc
594 10th A Street W
Owen Sound, Ontario
This handsome century home, set on a large, fully fenced lot on the west side of Owen Sound, features a number of significant upgrades. Eminently suited to a growing, active family, the kitchen, dining and living areas are spacious and bright as is the inviting front foyer. The back mud room and storage area are well placed and practical. Upstairs are three bedrooms and a newly renovated 3 piece bath. The main floor primary suite, along with a powder room and laundry, enjoys its own quiet corner away from the daily hustle and bustle. The private yard is spectacular. Partially shaded by mature trees, it has tons of room for play and relaxation. Tucked in at the side is an additional unexpected and restful outdoor space. This property is a delight and so fitting for a family looking to put down roots. (Utilities last 12 months: Gas $920, Hydro $1,080, Water $980.) (id:42776)
Exp Realty
100 Interlaken Court
Blue Mountains, Ontario
Rarely Offered!! This lot is situated DIRECTLY across from Alpine Ski Club and is also walking distance to Craigleith Ski Club. Build your Dream Home / Chalet situated on a Cul de Sac amongst many neighboring quality custom built homes. All Services are located at the lot line, including Power, Natural Gas, Municipal Water and Sewers. Enjoy all the nearby amenities such as Northlands Beach, Blue Mountain Village, Biking and Hiking Trails and more. (id:42776)
RE/MAX At Blue Realty Inc
67 Woodside Road
Guelph, Ontario
Endless Potential in a Prime Location! Set on a generous lot at the end of a quiet, dead-end street lined with multi-million dollar homes, this well-maintained property is ready to be transformed into your dream residence. With timeless architectural details and a spacious layout, the possibilities here are truly exciting. The main level offers three distinct living areas: a front living room with a large bay window, an expansive family room with wood-beamed ceiling, and a cozy sunroom featuring exposed brick and a fireplace. A convenient powder room and interior access to the double garage add function to form. Upstairs, you'll find three bedrooms and two full bathrooms, including a private primary ensuite. The partially finished basement provides even more space - imagine your home office, gym, or media room. Step outside to a large, private backyard with mature landscaping, a deck, and beautiful old-growth trees. Just steps from the Speed River, downtown Guelph, and the University, the location alone makes this an exceptional opportunity. Don't miss your chance to unlock the potential in this remarkable property! (id:42776)
Royal LePage Royal City Realty
198 2nd Avenue Sw
Arran-Elderslie, Ontario
New semi detached home in Chesley built by Candue Homes! This 2-storey home with finished basement is located in an established neighbourhood in Chesley. Featuring an open-concept main floor, the layout is bright and functional. The kitchen offers quartz countertops with overhang barstool seating and includes all appliances. Upstairs you'll find 3 bedrooms and 2 full bathrooms, including a large primary suite with a walk-in closet and 3 piece ensuite. Quartz counters also in the main and ensuite baths. Outside, enjoy a paved driveway, fully fenced and sodded yard, great for pets or kids. Move-in ready in January 2026 and full of modern touches. Tarion warranty included. (id:42776)
Keller Williams Realty Centres
37 Centre Street
Orangeville, Ontario
Welcome home to this 4 bedroom, 2 bathroom family home in a nicely established area of Orangeville within walking distance to downtown. Some paint and flooring would update this space and the basement awaits your finishing touches. It's great value! (id:42776)
Royal LePage Rcr Realty
668, 662 Gustavus Street
Saugeen Shores, Ontario
Welcome to 668 and 662 Gustavus Street, a beautiful and well-maintained yellow brick home full of character, sitting proudly on a large corner lot in the desirable lakeside community of Port Elgin. This spacious two-story home offers four comfortable bedrooms, making it an ideal fit for growing families or those in need of extra living space. With its charming curb appeal and inviting layout, the home blends traditional warmth with thoughtful modern updates. Over the past 10 years, the home has seen numerous upgrades including a new gas furnace equipped with a central air cleaner for improved indoor air quality, new central air conditioning for year-round comfort, and updated windows upstairs and in the dining room to enhance both energy efficiency and natural light. A new set of sliding doors leads directly from the living space to your private backyard oasis, where you'll find a gorgeous in-ground pool perfect for enjoying summer days with family and friends. The pool area has been completely refreshed with a new liner, pump, filter, solar blanket, and winter cover, offering peace of mind and low maintenance for years to come. A new fence around the pool area is already underway and will be fully completed before closing. The large yard provides plenty of green space for kids or pets to play, and the corner lot allows for additional privacy and future landscaping opportunities. Located just minutes from schools, parks, shopping, and the sandy shores of Lake Huron, this home offers an exceptional combination of character, comfort, and location. Don't miss your chance to own this one-of-a-kind property in the heart of Port Elgin. (id:42776)
Sutton-Huron Shores Realty Inc.
75 Pond Crescent
Huntsville, Ontario
Privately enveloped by mature trees, this spacious and inviting home sits on a beautiful 1.33-acre level lot just minutes outside of Huntsville. Offering over 4,200 sq. ft. of finished living space, this property is designed for comfort, flexibility, and everyday living - ideal for growing families, entertaining, or creating dedicated hobby and work areas. The main level features a warm, functional kitchen with custom cabinetry, granite countertops, a pantry, and a matching hutch with seating that can remain. The adjoining living area offers a cozy electric fireplace, while the bright sunroom is the perfect place to enjoy morning coffee overlooking the backyard. A convenient 2-piece bath completes this level. Upstairs, the primary suite offers a generous sitting area, walk-in closet, and a private ensuite with jetted tub and separate shower. An additional bedroom and a well-designed laundry space with custom cabinetry complete the second floor. The finished third level provides flexible space for a bedroom, studio, playroom, or home office.The lower level features a large, naturally lit recreation room with custom cabinetry, a hobby/storage room, and plenty of space for future personalization. Outside, enjoy evenings under string lights, gather around the fire pit, or cool off in the above-ground pool (approx. 3 years old, sand pump included). The yard is beautifully landscaped with mature evergreens, apple and pear trees, productive grape vines, and a blueberry bush. A wrap-around, fully lit porch and perennial-lined walkways add charm and character. Additional updates include shingles and eavestroughs (2023), owned hot water tank, oil-forced air heating with humidifier, garbage disposal, sunroom window coverings, and outdoor dining table with benches. A peaceful setting with easy access to Huntsville amenities, this home offers space, comfort, and a beautiful natural backdrop. (id:42776)
Chestnut Park Real Estate
662, 668 Gustavus Street
Saugeen Shores, Ontario
WELCOME TO 662 AND 668 GUSTAVUS STREET. EXCEPTIONAL OPPORTUNITY IN THE PROGRESSIVE COMMUNITY OF SAUGEEN SHORES ON THE SHORE OF LAKE HURON. THIS PREMIER OFFICE BUILDING IS PERFECTLY LOCATED IN THE CC-3 ZONE ALLOWING A MULTITUDE OF USES.THE BUILDING CURRENTLY HAS 2550 OF USUABLE SQUARE FOOTAGE LEASED TO A PREFERRED TENANT. OFFERING A GREAT RETURN ON INVESTMENT. YEARLY MINIMUM RENT IS $49,200.00. IN ADDITION UTILITIES AND MAINTENANCE PAID BY TENANT. THIS PROVIDES A SIGNIFICANT CAP RATE . ALSO ALLOWS 1,300 SQUARE FEET FOR POSSIBLE ADDITIONAL RENTAL OPPORTUNITIES OR FOR THE OWNER'S USE. THIS 3889 SQ. FT. BUILDING HAS BEEN METICULOUSLY CARED FOR AND PROFESSIONALLY RENOVATED IN 2019 WITH THE WINDOWS REPLACED AND IS MOVE IN READY. CONVENIENTLY LOCATED AND CURRENTLY PARTIALLY LEASED AS A MEDICAL CLINIC AND PERFECTLY LAID OUT FOR USE AS A MULTI DISCIPLENARY PRACTISE. CURRENTLY CONFIGURED WITH 9 TREATMENT ROOMS, 1 OFFICE, EXERCISE AREA, RECEPTION/WAITING ROOM, STAFF AREA, AND 2 WASHROOMS. THE UNLEASED LARGE STORAGE ROOM AND LOADING DOCK OFF THE REAR LANE WITH A SEPARATE REAR ENTRANCE MAY OFFER MANY OTHER OPPORTUNITIES. THERE IS ON-SITE PARKING AS WELL AS PUBLIC PARKING NEARBY. THE BUILDING IS IDEALLY LOCATED CLOSE TO BRUCE POWER, AND OPPORTUNITIES OF DEVELOPMENT MAY ALSO BE AVAILABLE. NOTE: THE IGUIDE VIRTUAL TOUR WAS BUILT PRIOR TO THE CURRENT LEASE. (id:42776)
Sutton-Huron Shores Realty Inc.
618 Berford Street
South Bruce Peninsula, Ontario
Iconic Main Street Commercial Building with Established Retail Business & Residential Potential. Josie's, an iconic Wiarton retailer since 1994 has been a staple in the community for over 30 years, known for its curated men's and women's clothing and genuine commitment to customer happiness. This is your chance to take over a long standing, successful business ideally located on Wiarton's vibrant Main Street, offering excellent visibility, steady foot traffic, and bonus online sales through Shopify. The main level features a spacious retail floor with charming character details, including a decorative tin ceiling and an original wall safe. The space has been tastefully updated, providing a welcoming atmosphere for customers and a turnkey setup for the new owner. The upper level offers residential space with outstanding potential. Currently one unit with potential to be designed as two separate apartments one 1 bedroom and one 2 bedroom. The layout provides flexibility for income generation, owner occupied living, or further development depending on your vision. At the rear, the property offers 3 private parking spaces with additional municipal parking nearby, making access convenient for customers and tenants alike. Whether you're looking to continue a thriving retail legacy or explore new possibilities, this rare commercial and residential opportunity on Main Street Wiarton is ready for its next chapter. (id:42776)
Chestnut Park Real Estate


