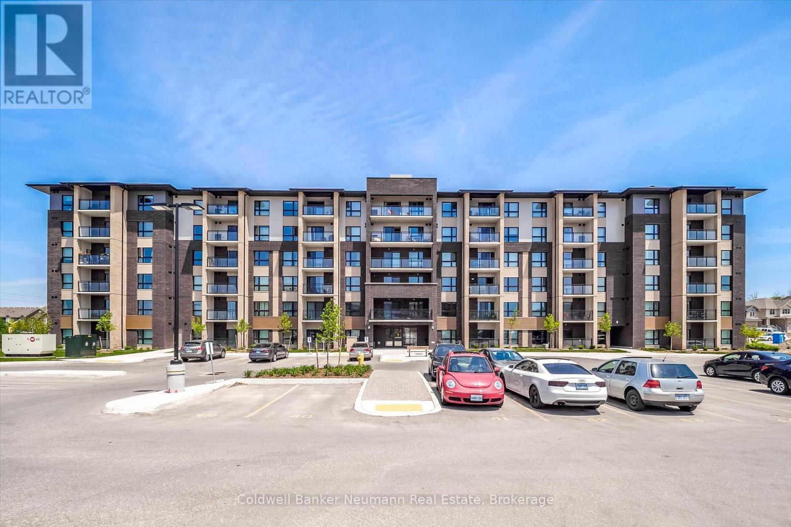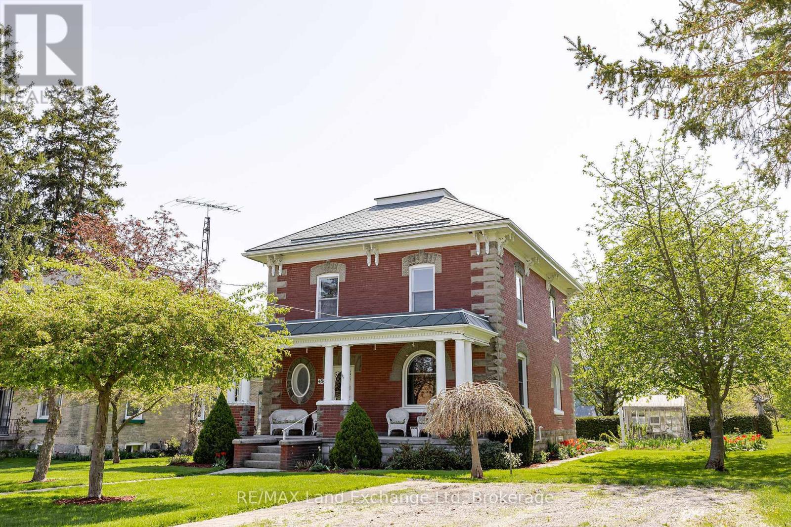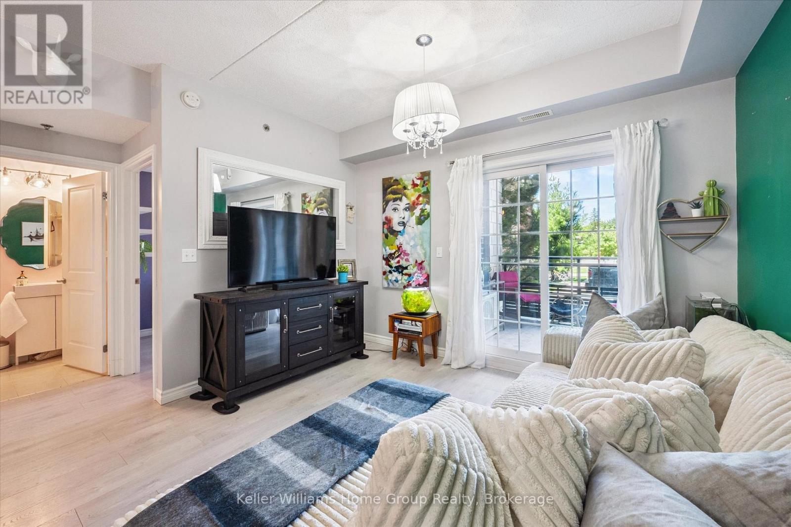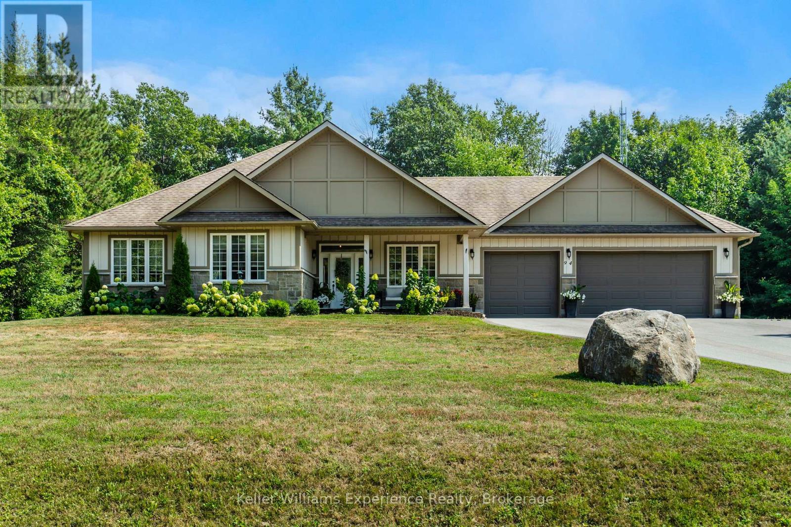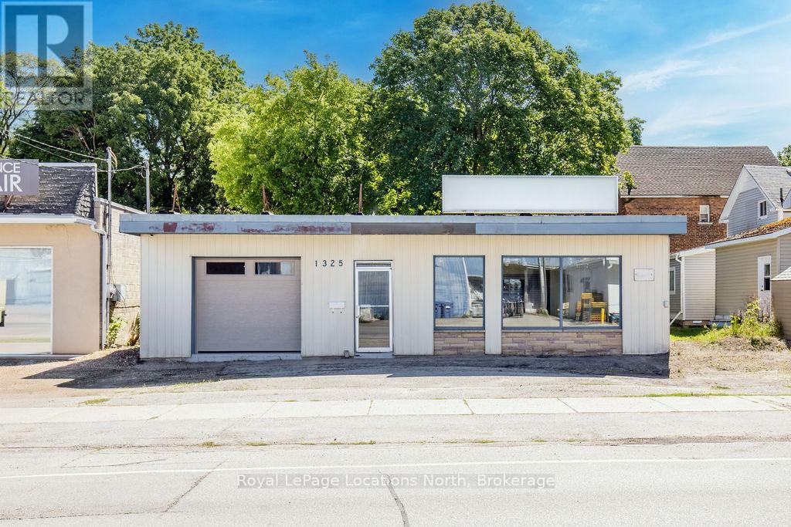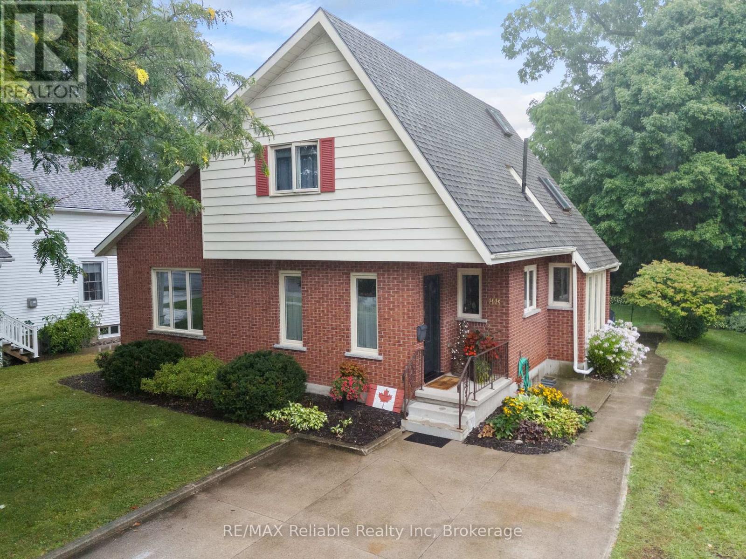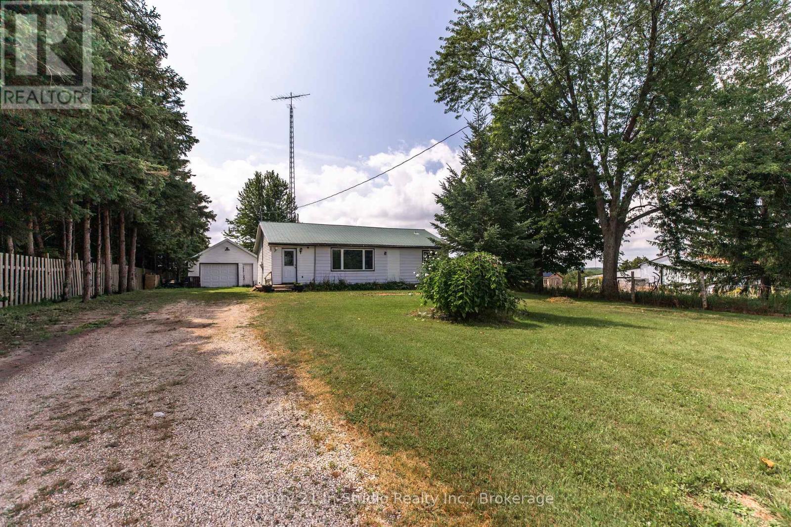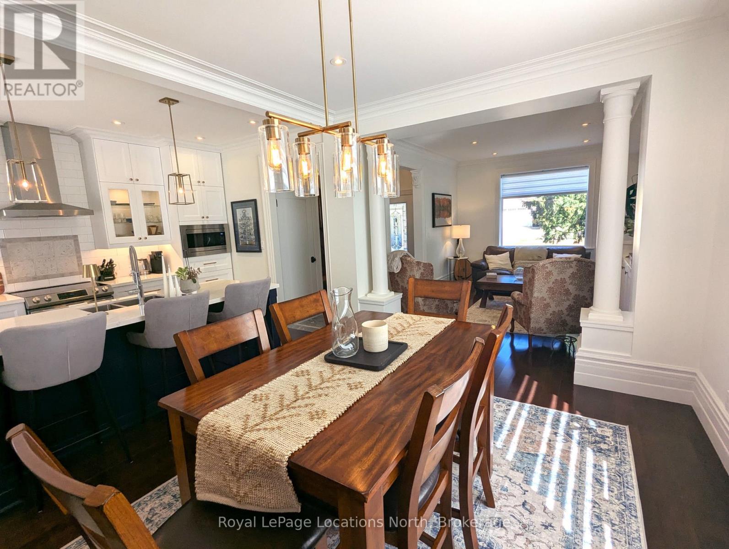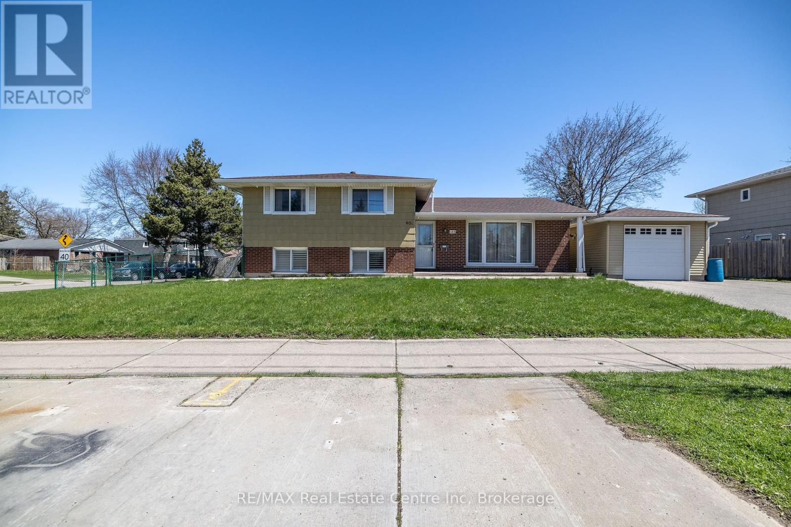165 Napoleon Street
Grey Highlands, Ontario
Welcome to the charming community of Eugenia, where nature and modern living beautifully intersect. This spacious 2012 bungalow is just a 1km stroll from the pristine waters of Lake Eugenia, a 1,680 acre inland lake perfect for all your favourite watersports. You're also only 10 minutes from Beaver Valley and 35 minutes from the Blue Mountain Village.Providing a circular drive, an attached double garage, 5 bedrooms and 3 baths. Step inside to an open-concept layout featuring a stunning kitchen with quartz counters, an island and smart stainless steel appliances. The main floor boasts a huge master suite with a 5pc. ensuite and walk-in closet, plus a convenient laundry room and a loft bedroom above the garage.This incredible property offers covered and open decks, a firepit and an irrigation system in the rear yard and front flower beds. Recent upgrades include a 2024 Generac 7kw generator, storage shed, a 2023 propane furnace (secondary heat source) and upgraded R40 attic insulation. Heated and cooled primarily by a heat pump f/a system. The finished basement adds a rec room, wet bar, two more bedrooms and a 3pc. bath, offering ample space for family and guests. This home is a true gem, designed for comfort and convenience. (id:42776)
Royal LePage Rcr Realty
306 - 7 Kay Crescent
Guelph, Ontario
Welcome to 306-7 Kay Crescent! If you've been searching for an affordable condo that doesn't compromise on space or style, this is the one. Offering just under 1,000 sq. ft. of thoughtfully designed living space, this sought-after Lexington floor plan stands out as one of the most functional layouts you'll find in South Guelph. Step inside and you'll immediately notice the spacious foyer, providing plenty of room for storage, a stylish console, or even a dining area without taking away from your main living space. The open-concept kitchen features crisp white cabinetry, generous storage, and a convenient breakfast bar, flowing seamlessly into the bright living room. With enough space to comfortably fit a large sofa or sectional, this area is perfect for both relaxing evenings and entertaining friends. Slide open the doors to your private balcony and enjoy an extended living space where you can unwind outdoors. This unit boasts two well-sized bedrooms, including a primary suite with a walk-in closet and a private 3-piece ensuite. A second full bathroom and in-suite laundry add to the everyday convenience. Bonus perks include an owned water softener and water heater - saving you from costly rental fees. The location couldn't be better: set just off Clair Road, you're within walking distance to grocery stores, restaurants, banking, and all major amenities. Plus, with quick access to Highway 6 and the 401, commuting is a breeze. If you've been waiting for a spacious, move-in ready condo that checks all the boxes, 306-7 Kay Crescent is it. Don't miss your chance to see why this home rises above the competition - book your showing today! (id:42776)
Coldwell Banker Neumann Real Estate
484 Queen Street
North Huron, Ontario
*New breaker panel and 100 amp service has been installed, August 2025.* Welcome to this enchanting 2-storey red brick home, located in the charming town of Blyth. Built roughly 100 years ago, this residence showcases remarkable woodwork that remains in pristine condition, reflecting the craftsmanship of a bygone era. Featuring 3 spacious bedrooms and 2 bathrooms, completed by impressive 9.5 ft ceilings on both levels, creating an airy and inviting atmosphere. The large front porch invites you to unwind while enjoying the serene surroundings. Recent updates include a new metal roof, newer windows in the living and dining rooms and a newer gas furnace, adding both durability and energy efficiency. While some areas of the home may benefit from modernization, this property presents an excellent opportunity to blend classic charm with your personal touch. Embrace the potential of this lovely home, where history meets opportunity in the delightful community of Blyth! (id:42776)
RE/MAX Land Exchange Ltd
104 - 1440 Gordon Street
Guelph, Ontario
Discover your ideal urban retreat at 1440 Gordon Street, Unit 104! A bright and cozy 1-bedroom, 1-bath condo perfectly positioned in the heart of Guelph. With an open layout that flows seamlessly from the kitchen into the spacious living area, this home offers the perfect balance of comfort and functionality. The well-designed kitchen is ideal for cooking or casual dining, while the generous living room provides plenty of space for both relaxing and entertaining. A comfortable bright bedroom, a full 4-piece bath, and a convenient in-unit laundry room complete the smartly planned interior.Step outside and you'll appreciate being just moments from bus routes, shopping, dining, parks, and the University of Guelph (5 min drive) making it an excellent choice for professionals, students, or anyone looking for a low-maintenance lifestyle. Whether you're a first-time buyer, downsizer, or investor, this move-in-ready condo is a fantastic opportunity in one of Guelphs most convenient locations. (id:42776)
Keller Williams Home Group Realty
94 Windermere Circle
Tay, Ontario
From the moment you arrive, the curb appeal is undeniable. This beautifully maintained bungalow offers a landscaped yard, stone accents, a welcoming front porch, and a spacious three-car garage. Built with full ICF construction, this home is exceptionally energy efficient and designed for lasting comfort. Situated on over an acre, the property boasts an expansive backyard oasis with multi-level decking, a hot tub, and a play area - plenty of space for outdoor living and family fun. Inside, a bright foyer opens to an airy, open-concept layout with vaulted ceilings, large windows, and a fresh neutral palette. The modern kitchen features stainless steel appliances and ample storage, while the dining area is perfect for gatherings. The primary suite includes a walk-in closet and 5-piece ensuite with a soaker tub, tiled shower, and double vanity. Two additional bedrooms and a full bath complete the main level. The fully finished basement offers a large rec room with projector setup and barn doors, a play area, dedicated home gym, two more bedrooms, and a full bath. Surrounded by mature trees for privacy, this move-in ready home is located in a quiet, family-friendly neighbourhood close to schools, amenities, and recreation. (id:42776)
Keller Williams Experience Realty
1325 2nd Avenue E
Owen Sound, Ontario
FREESTANDING COMMERCIAL BUILDING + DETACHED HOME Rare opportunity to own a versatile property featuring an over 2,100 sq ft freestanding commercial building along with a detached 2-storey home featuring 901 square feet, all on one lot. This setup is ideal for live/work flexibility or generating additional rental income.The commercial building includes a welcoming front entrance with a spacious showroom and reception desk, a workshop, a small kitchenette, a bathroom, and abundant storage. Additional highlights are two private office spaces, a utility room, 10 ft ceilings, a flat roof, energy-efficient LED lighting, and heating by forced air gas as well as radiant heat. A 1997 expansion added even more functional space, with the structure engineered to support a potential second storey for future growth. The property also provides six designated parking spaces and excellent visibility, located just off one of Owen Sounds main streets and surrounded by other businesses.The detached home offers 2 bedrooms + den, 1 bathroom, two storeys, and is heated by forced air gas. Vacant possession will be provided at closing, allowing immediate use for personal living or rental opportunities. Don't miss this exceptional opportunity to secure a prime commercial property with outstanding potential. See home feature sheet in supplements for more details. (id:42776)
Royal LePage Locations North
21 Church Street
Penetanguishene, Ontario
WELCOME TO 21 CHURCH STREET IN THE BEAUTIFUL TOWN OF PENETANGUISHENE! BUILT IN 2012, THIS RAISED BUNGALOW OFFERS A SPACIOUS AND FLEXIBLE DESIGN WITH TWO KITCHENS AND TWO SEPARATE ENTRANCES, MAKING IT IDEAL FOR MULTI-GENERATIONAL LIVING OR LARGE FAMILIES.THE MAIN LEVEL, WITH 844 SQ. FT., FEATURES THE FIRST KITCHEN, 2 BEDROOMS, AND A 4-PIECE BATH, ACCESSED CONVENIENTLY FROM THE GROUND-LEVEL FRONT ENTRANCE. THE UPPER LEVEL, WITH 951 SQ. FT., HAS ITS OWN PRIVATE BACK ENTRANCE VIA DEDICATED STAIRS AND INCLUDES THE SECOND KITCHEN, 2 BEDROOMS, A 4-PIECE BATH, SECONDARY LAUNDRY HOOK-UP, AND A QUAINT OFFICE/FLEX SPACE. OUTSIDE, ENJOY A LOW-MAINTENANCE YARD AND THE BONUS OF A STORAGE SHED INCLUDED WITH THE PROPERTY. LOCATED JUST 45 MINUTES TO BARRIE, UNDER AN HOUR TO ORILLIA, AND ABOUT 90 MINUTES TO TORONTO, WITH SCHOOLS, SHOPPING, PARKS, AND THE SHORES OF GEORGIAN BAY ONLY MINUTES AWAY, THIS HOME PERFECTLY COMBINES SMALL-TOWN CHARM WITH EASY ACCESS TO CITY AMENITIES. BOOK YOUR PERSONAL TOUR TODAY! (id:42776)
Bob Bush Realty Inc.
88 East William Street
Huron East, Ontario
You will fall in love with this immaculate three bedroom two storey home in the unique character in an excellent area of town close to schools, arena and Agriplex. This beauty offers move in ready featuring spacious entertaining living room, bright kitchen with this gorgeous bonus Florida style sitting room viewing the great outdoors. This well built home has full basement with laundry room finished and loads of storage. Located on 55 x 151 foot lot (id:42776)
RE/MAX Reliable Realty Inc
104 Parry Sound Drive
Mcdougall, Ontario
Just minutes from Parry Sound & Highway 400, this beautifully updated 2-bedroom bungalow is the perfect mix of convenience, comfort, and outdoor space. Inside, the home has been completely refreshed with a brand-new kitchen, modern 4-piece bathroom, and new flooring throughout. The bright eat-in kitchen and spacious living areas flow seamlessly from a versatile 20 foot mudroom, offering plenty of room for storage or hobbies. Two new sets of stairs lead you outside to discover your own private retreat on 4.76 acres, a rare find this close to town. Enjoy your very own pond stocked with fish, perfect for relaxing by the water. With ample outbuildings and three driveways, there's no shortage of room for trucks, toys, or overflow guests. Your own private trails and immediate proximity to Kinsmen Park's skating rinks, baseball diamonds, and playgrounds make this location ideal for both active families and those seeking a peaceful escape. Move-in ready with immediate possession available. This property checks all the boxes for retirees, first-time buyers, or investors alike. (id:42776)
RE/MAX Parry Sound Muskoka Realty Ltd
823 12 Concession
South Bruce, Ontario
Have you always wanted to live in the country with a cute house, a large workshop and enough land to have a few animals and / or grow a huge garden? Here's your opportunity! This property is located just north of Teeswater on a paved road and has gorgeous views of the countryside. The open concept, 2 bedroom, one bathroom home has everything you need all on one level. There is a detached one car garage at the house and across the middle fenced pasture area is a large heated workshop with it's own separate driveway. The main part of the workshop has a cement floor, is insulated and has a 200 amp electrical service, good clearance height, overhead doors and is supplied with water. The property zoning allows for business opportunities. What are you waiting for?....call a realtor and come check it out today! (id:42776)
Century 21 In-Studio Realty Inc.
107 Trowbridge Street W
Meaford, Ontario
This stunning red brick home in Meaford sits within walking distance of shops, restaurants, trails, parks and Georgian Bay. The two and a half storey layout offers impressive decor, numerous updates, natural light, high ceilings, and spacious rooms. Enjoy family gatherings and entertaining in the open concept living area with ambient lighting, gas fireplace, large windows, adjoining dining room and spectacular kitchen which includes island with seating, ample storage, in cabinetry lighting, stone counters and pantry. The front foyer, two piece bathroom, laundry and walk out to yard complete the main level. What truly gives this home its character are the original wood staircase, corbel details, dual columns, creative tile features in the foyer and on the fireplace and kitchen backsplash. The second and third levels of this home continue to impress with a walk out balcony, vaulted ceiling in the front bedroom and skylight in the third floor primary suite. With four bedrooms in total and bathrooms on every level, this home is functional and convenient. The outdoor space is as inviting and pleasant as the indoor space. The covered front porch, beautiful gardens and rear fenced yard with deck and patio provide a selection of areas to enjoy the outdoors without leaving home. (id:42776)
Royal LePage Locations North
461 Strasburg Road
Kitchener, Ontario
Charming 3-Bedroom Sidesplit Home Perfectly Located Near Amenities .Welcome to this beautifully 3-bedroom sidesplit home, offering the ideal blend of comfort, style, and convenience. Located in a sought-after neighborhood, this property is just steps away from local amenities, making it the perfect spot for families and professionals alike. Key Features: Updated Kitchen: The heart of the home, featuring modern finishes, sleek cabinetry, and ample counter space for cooking and entertaining.3 Generous Bedrooms: Spacious and bright, each bedroom offers plenty of closet space, perfect for rest and relaxation. Enjoy gatherings and quiet evenings in a spacious, light-filled living area. Family Room: An additional, cozy space ideal for family time, relaxation, or as a home office. Detached Garage: A bonus feature that provides extra storage or parking, ensuring convenience year-round. Situated in a prime location, this home offers easy access to schools, parks, shopping, dining, and public transit, all while maintaining a peaceful, family-friendly environment. Don't miss your chance to own this fantastic home schedule your private tour today! (id:42776)
RE/MAX Real Estate Centre Inc


