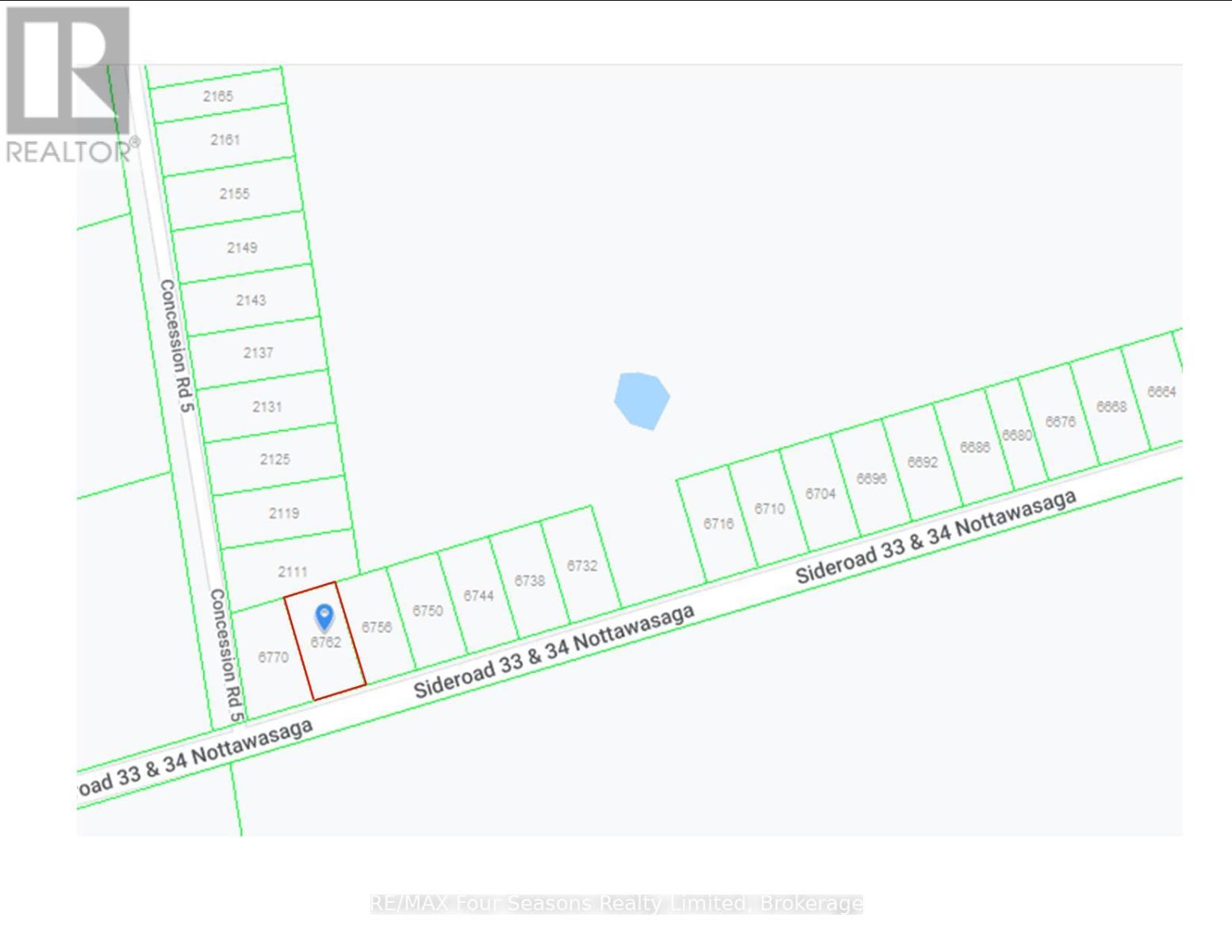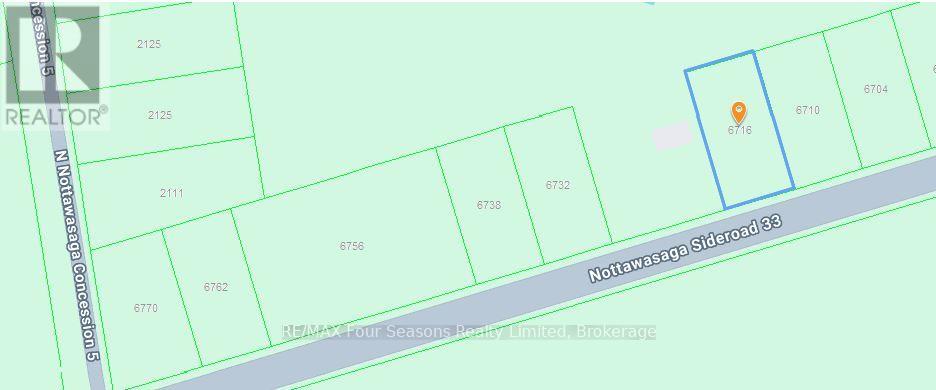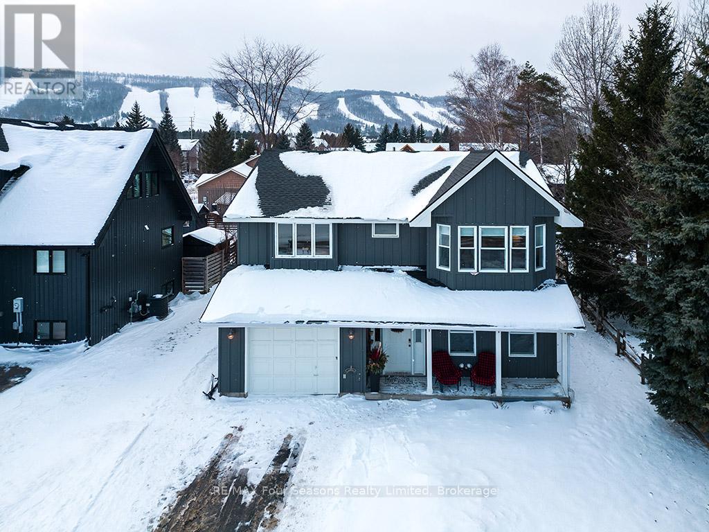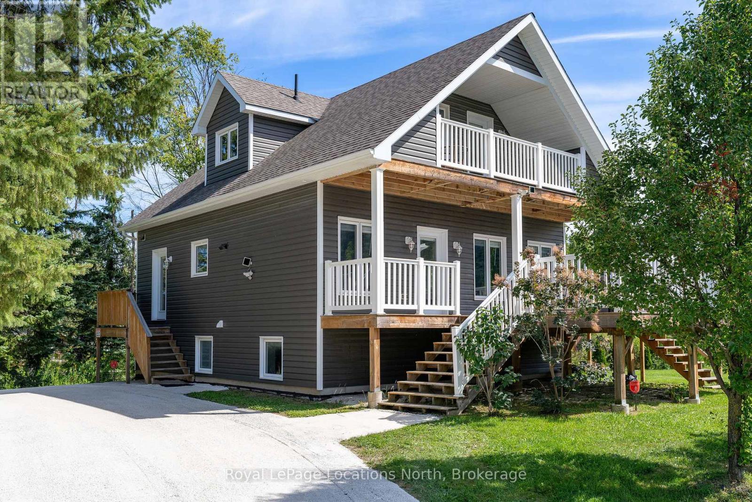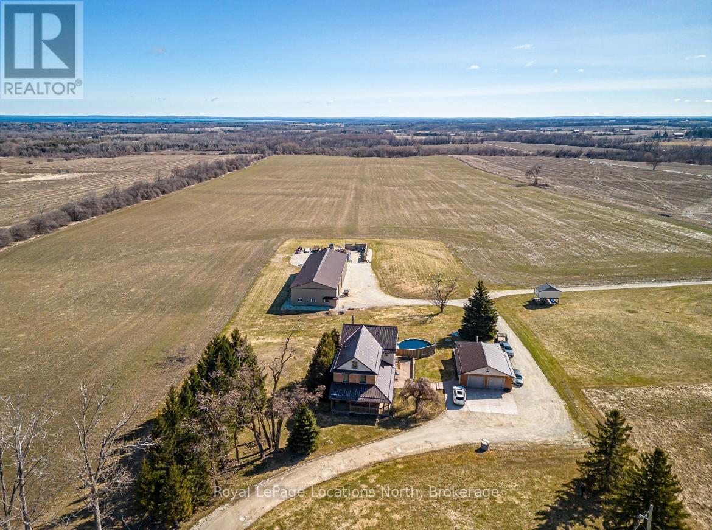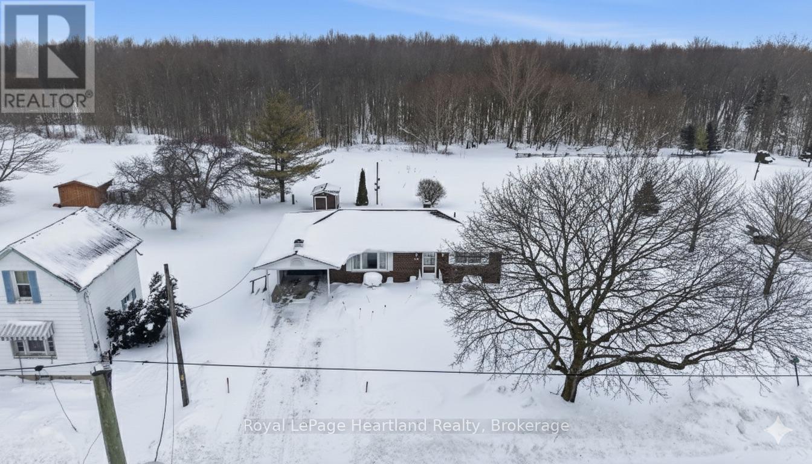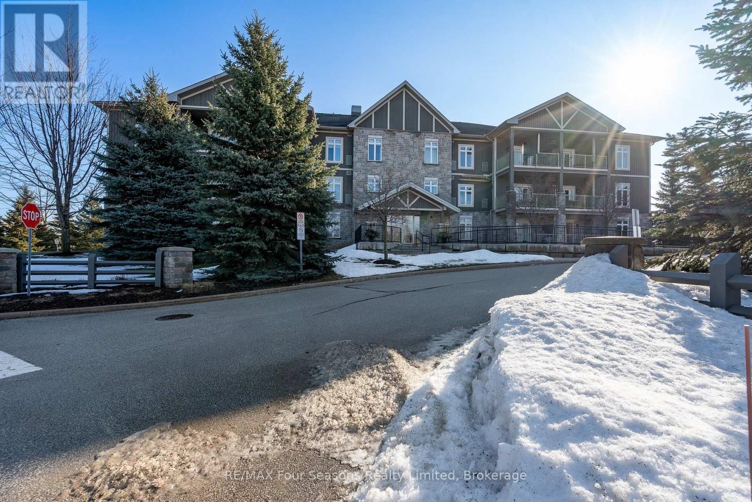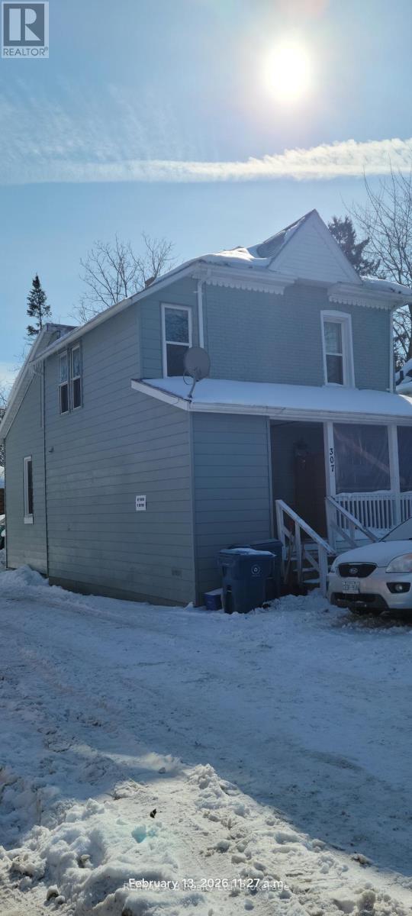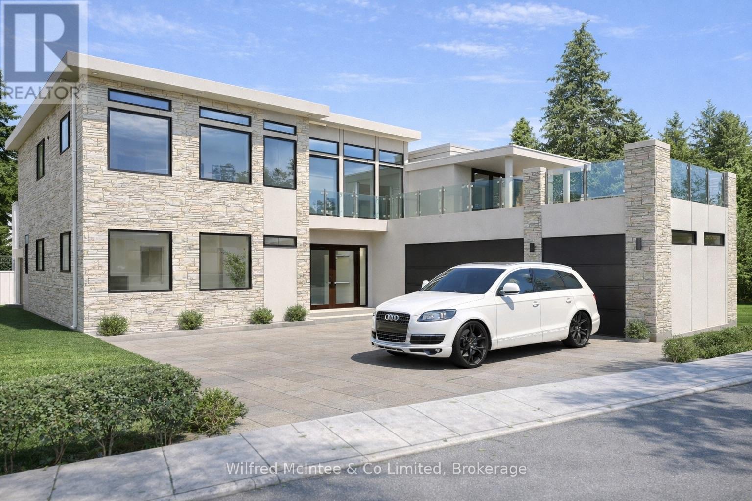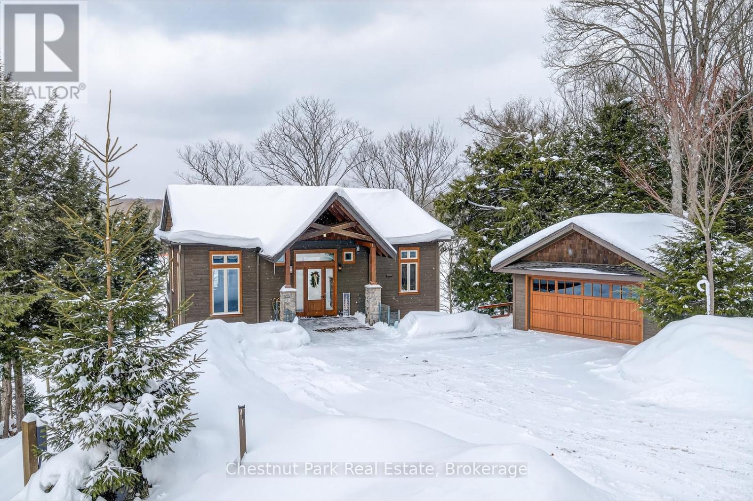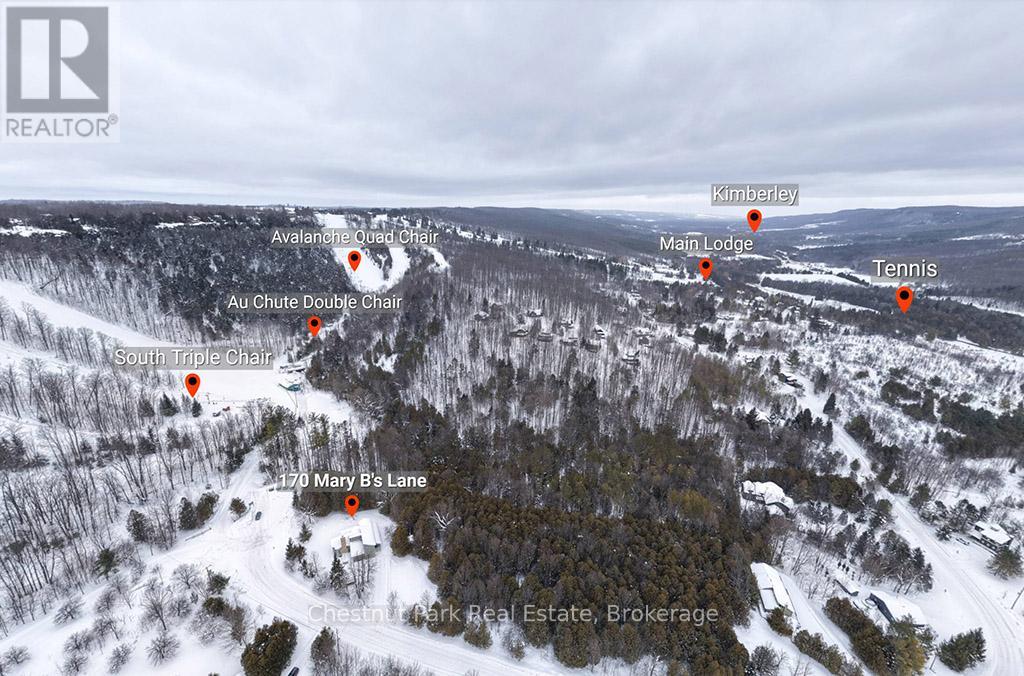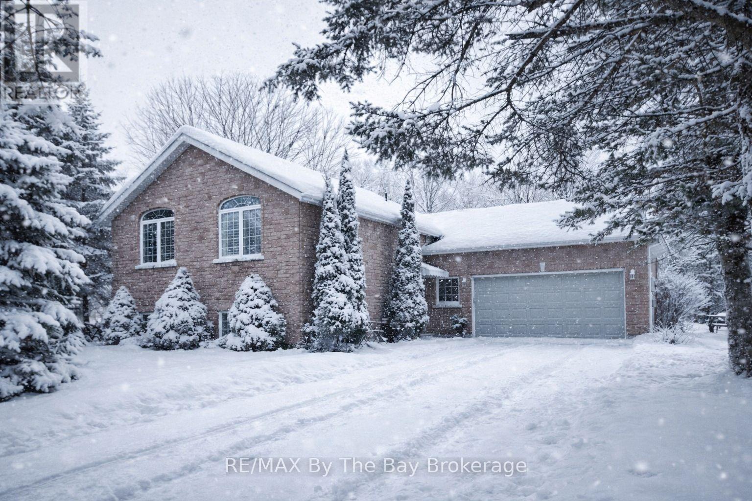6762 33/34 Nottawasaga Side Road
Clearview, Ontario
Excellent location between Collingwood and Wasaga Beach!! Just under a 1/2 acre of vacant land fronting on 33/34 Nottawasaga Sideroad, East of County Road 124. Minutes to Nottawa, to Wasaga Beach and Collingwood. There are currently no permits available. (id:42776)
RE/MAX Four Seasons Realty Limited
6716 33/34 Nottawasaga Side Road
Clearview, Ontario
Excellent location between Collingwood and Wasaga Beach!! Just under a 1/2 acre of vacant land fronting on 33/34 Nottawasaga Sideroad, East of County Road 124. Minutes to Nottawa, to Wasaga Beach and Collingwood. There are currently no permits available. (id:42776)
RE/MAX Four Seasons Realty Limited
104 Laurie's Court
Blue Mountains, Ontario
Recently renovated! This bright and inviting 4-bedroom, 3-bathroom home is tucked away on a quiet cul-de-sac, just steps from Blue Mountain Village and only minutes to ski clubs, beaches, golf, and trails, perfect for year-round living and recreation. Upstairs, the open-concept kitchen, dining, and living area is filled with natural light and mountain views. Designed with a reverse floor plan to capture the best mountain views, this home has brand new engineered white oak flooring throughout the entire upper level and offers space, comfort, and convenience for today's active lifestyle. The newly redesigned kitchen has tons of space for hosting large family gatherings, boasts granite countertops, new microcement backsplash, new windows and direct access to the upper deck for effortless BBQs and dining al fresco while enjoying sunsets over the slopes. The living room's abundance of windows creates a warm and welcoming gathering space. The upper level also hosts the primary suite with a sleek, renovated 3-piece ensuite, plus a second bedroom and an additional 4-piece bathroom. The main level features a spacious recreation room with a cozy gas fireplace, two bedrooms, a full 4-piece bath, and a laundry room with a walkout to the backyard and patio, ideal for indoor-outdoor living in every season. Outdoor enthusiasts will appreciate the proximity to hiking, cycling, tennis, and golf, along with the nearby beaches of Georgian Bay. Just 10 minutes to Collingwood, 15 to Thornbury, or a short stroll to Blue Mountain Village for dining, shopping, and entertainment, this property offers the perfect blend of lifestyle and location. (id:42776)
RE/MAX Four Seasons Realty Limited
796362 Grey 19 Road
Blue Mountains, Ontario
This is a rare opportunity at the base of Blue Mountain...a freehold chalet located inside Mountain Road at the north end-placing you just steps from the ski hill. The current owner enjoys true ski-in/ski-out convenience, heading directly from the front door to the slopes. Offering five bedrooms across three levels, with a bathroom on each floor, this contemporary chalet is thoughtfully designed to accommodate family gatherings and weekend guests with ease. Built in 2015, the home delivers modern construction, energy efficiency, and low-maintenance comfort-far removed from the typical drafty ski cabin. Although the municipal address is Grey Road 19, the property fronts onto Lucille Wheeler Crescent and boasts approximately 180 feet of frontage. This generous lot configuration may offer severance potential for those considering an investment opportunity (subject to approvals). Being offered fully turnkey, including furniture and accessories, this property is ready for immediate enjoyment this ski season. Arrange your private showing today. (id:42776)
Royal LePage Locations North
1931 Conc 10 Nottawasaga Concession
Clearview, Ontario
Discover the charm of country living with this 4 Bedroom, 3.5 bath, 3.5 storey renovated farmhouse with 3000 square feet of stylish open concept living space. Nestled on 2.68 acres this property offers a blend of modern comforts and rustic appeal. Walk-out from the living room to a large deck and patio area and soak in views of the Bay and refreshing pool. The gorgeous Batteaux Creek custom kitchen (2021) features a huge island with a quartz countertop, ideal for family gatherings or entertaining! Experience the ultimate retreat in the massive primary bedroom, complete with a 6 piece ensuite bath (2016) and walk-in closet. Step out onto the private balcony and take in the breathtaking views of Georgian Bay! The finished bonus room in the attic is perfect for a kid's playroom, music or art studio. The freshly painted family room on the lower level features a cozy wood stove and includes a walk-out to the expansive rear yard. Full bath and sauna complete the lower living space. The 7 foot high unfinished basement area is ideal for storage. Enjoy a morning coffee on the charming wrap around veranda. Steel roof on house and garage, windows and exterior doors all replaced in 2018. The 26 x 26 detached, double car garage has an attached 14 x 23 propane-heated workshop area. The quality built 2018, 40 x 112 outbuilding consists of a 32 x 40 shop with a 16 foot ceiling and is roughed-in for in-floor heating. 14 x 16 foot insulated overhead and slider doors. Impressive 40 x 80 cold storage area complete with a storage mezzanine. Primary underground service, 50kva transformer, 200 amp service to the shop area and central metering. From hobbies to business ventures, the uses for this building are endless! The original barn foundation is transformed into an outdoor party area complete with a silo converted bar! This is a very unique and special property located just minutes to Collingwood, Blue Mountain, private ski clubs and golf courses with a stunning million dollar view! (id:42776)
Royal LePage Locations North
257 King Street S
Minto, Ontario
Welcome to 257 King St S, Harriston, The Home That Checks Every Box! Nestled on a quiet dead-end street-perfect for bike riding lessons and neighbourhood road hockey tournaments-this meticulously maintained brick bungalow offers the ideal blend of tasteful updates and serene natural beauty. Currently backing onto lush green space, your new backyard is a private oasis ready for summer BBQs, outdoor play, or simply enjoying the sounds & sights of nature. Inside you are enveloped in 3 spacious bedrooms, 2 full bathrooms, endless storage, a bright & open kitchen & dining space with update glass sliders leading you to a newer back deck, as well as opens to the spacious main floor living room, all pouring with natural. The finished lower level anchored by a cozy natural gas fireplace is perfect for family movie nights or relaxing with a book on those blustery days. The basement could also double as an in-law suite for the right buyer. With significant mechanical updates including windows, roof, central air, natural gas furnace, and water softener, you are able to enjoy with peace of mind. The beautifully landscaped grounds and a solid brick exterior will catch your attention the moment you arrive. While the home doubles its functionality with a convenient carport that offers the potential for a future conversion into an attached garage, as well as the backyard garden shed that is set on a concrete pad. Experience the best of Harriston living. You are within walking distance to everything the community has to offer: local shopping, dining, groceries, schools, daycare, and the community centre. For the active family, the arena, curling rink, and scenic walking trails are right at your doorstep.Don't miss your opportunity to own a well-built home in a prime location. Call your REALTOR today to schedule your private viewing! (id:42776)
Royal LePage Heartland Realty
305 - 27 Beaver Street S
Blue Mountains, Ontario
Located in the highly sought-after Far Hills community, this beautifully updated 3rd-floor, northeast-facing corner suite offers an exceptional blend of comfort, style, and lifestyle. Featuring 2 spacious bedrooms and 2 full bathrooms, the condo is filled with natural light and enhanced by 9-foot ceilings throughout. The renovated kitchen is a standout, complete with new cabinetry, quartz countertops, stainless steel appliances, and a large central island with bar seating-perfect for casual meals or entertaining. An open-concept dining and living area flows seamlessly to a generous balcony, while the private patio overlooks the peaceful park setting, creating an ideal space to relax and unwind. Additional highlights include heated underground parking with a reserved space and the confidence of renting in a well-managed, beautifully maintained community. Far Hills residents enjoy an impressive clubhouse with a swimming pool, tennis and pickleball courts, fitness room, games room, and party room. All of this is set within a well-established residential development, just minutes from Thornbury, the community centre, Georgian Peaks, and the many four-season amenities that make this area so desirable. (id:42776)
RE/MAX Four Seasons Realty Limited
307 Erie Street
Stratford, Ontario
Investment Opportunity in the Heart of Stratford!Expand your portfolio with this duplex perfectly situated within walking distance of Stratford's vibrant and historic downtown core. This property blends some charm with modern peace of mind. Features separate hydro meters for simplified utility billing. The ro9of and some of the windows have been updated in the last 10 years. Main floor unit has a covered front porch and parking for both units. Don't miss out on this addition to your portfolio in one of Ontario's most sought-after communities. (id:42776)
RE/MAX A-B Realty Ltd
75c Boiler Beach Road
Huron-Kinloss, Ontario
Sunset Views, Rooftop Living & Custom Waterfront Luxury on Boiler Beach! 75C Boiler Beach Road is poised to become one of the most impressive homes along this coveted stretch of Lake Huron shoreline. Priced under $2 million, this brand-new waterfront residence just outside of Kincardine offers luxury living with breathtaking sunset views.This custom-designed home will offer approximately 3,890 sq. ft. of finished living space, with 1,890 sq. ft. on the main level and approximately 2,000 sq. ft. upstairs. Featuring four bedrooms and five bathrooms, the layout includes two bedrooms on the main floor and two upstairs, with two washrooms on the main level and three upstairs. All bathrooms, along with the kitchen and laundry room, will feature elegant granite countertops.The main floor will include radiant in-floor heating, while the upper level will feature heated bathroom floors. Designed for entertaining, the home will showcase a stone and stucco exterior, a spacious three-car garage, and a rooftop patio-partially covered to enjoy sunny afternoons and spectacular sunsets. A dumbwaiter located in the laundry room adds convenience by eliminating the need to carry laundry or groceries between levels. Located directly across from public beach access, the property allows easy enjoyment of the sandy shoreline while benefiting from having the roadway between the home and the water, helping maintain more favourable property taxes. Natural gas heating, central air, and all appliances are included. Buyers may purchase prior to construction, during the build, or upon completion, with opportunities to customize finishes and upgrades such as a steel roof.A luxury retreat in one of Kincardine's most desirable locations. (id:42776)
Wilfred Mcintee & Co Limited
41 Clubhouse Drive
Huntsville, Ontario
Welcome to 41 Clubhouse Drive in the prestigious Highland Estates - where a beautifully custom-crafted fairway residence overlooks the Deerhurst Highlands Golf Course. Built in 2017 and enjoying full municipal services, this thoughtfully designed 3-bedroom, 3-bathroom home offers exceptional quality and functionality - complete with an elevator that is perfectly ensconced in the stairwell - conveniently providing accessibility for those with current or future mobility needs. Step inside from the level, covered timber frame entrance and you will be greeted by soaring ceilings, expansive windows, and an open-concept living, dining, and kitchen area complete with built-in appliances. Premium finishes are evident throughout. Cozy up by the gas fireplace or walk out to the amazing covered terrace which spans the entire width of the home, easily accommodating all of your entertaining needs from al fresco dining to simply relaxing outdoors. A rare feature - one entire floor is dedicated to your own luxurious primary retreat: first there is the spacious bedroom with separate sitting area den/office, then a spa-like 4-piece ensuite bath complete with in-floor heating and large walk-in closet. And another private covered balcony overlooks the golf course and the forested area beside (note: there is no neighbour to the right side). Ground floor level offers two additional bedrooms, both with ensuite access to the 5-piece bathroom. Generous closets, storage space and extra appliances too. Walk right out to the covered patio and beautifully landscaped yard. Additional highlights include a detached double car garage with separate storage area at rear, interlock driveway, whole-home Generac generator, central vac and central air conditioning. Many furnishings, both inside and out, are included - please inquire. Located on a quiet, sought-after street in one of Muskoka's premiere golf communities, and mere minutes from downtown Huntsville amenities. Book your appointment today! (id:42776)
Chestnut Park Real Estate
170 Mary B's Lane
Grey Highlands, Ontario
Rare opportunity to own a true ski-in, ski-out chalet at the prestigious Beaver Valley Ski Club, ideally located in Beaver South. Privately set at the end of a quiet dead-end road, this custom-built chalet offers the perfect blend of luxury, warmth, and functionality. A spacious stone-floored foyer welcomes you into the stunning open-concept great room, featuring soaring vaulted tongue-and-groove pine ceilings, dramatic timber beams with metal hardware, oversized windows, and views of skiers on Southern Comfort. The floor-to-ceiling wood-burning fireplace with hand-laid stone serves as a striking centerpiece. The custom kitchen is designed for entertaining, with modern appliances, double sinks, and a large island that naturally becomes a gathering place for family and friends. A light-filled formal dining room with vaulted ceilings and solid wood floors opens to a sunny south-facing deck and a separate covered porch with hot tub provides the perfect après-ski retreat. The main floor includes a bedroom with access to a three-piece bath, ideal for guests or senior family members. Life is easy with a generous boot room with dedicated ski entry. Upstairs, the primary suite features vaulted ceilings, custom furnishings, and beautiful hardwood trim. Additional bedrooms include a spectacular bunk room with custom triple-stacked bunks, plus a spacious guest bedroom and shared three-piece bath. The lower level offers a large games and family room with a custom pool table convertible to ping pong, an additional flex room, and a third bathroom. Solidly built and thoughtfully detailed throughout, it comfortably sleeps 12 and comes furnished. A rare offering in one of Grey Highlands' most exclusive private ski communities. (id:42776)
Chestnut Park Real Estate
8 Pridham Court
Wasaga Beach, Ontario
Charming Family Home in a Desirable Estate-Lot Neighbourhood. Welcome to this beautifully maintained 2+2 bedroom, 3-bathroom family home, ideally situated in one of the area's most sought-after neighbourhoods, known for its spacious estate-sized lots and peaceful setting. The main level features an inviting open-concept living and dining area, perfect for entertaining or relaxed family living. The large eat-in kitchen is the heart of the home, offering a generous island, stainless steel appliances, ample counter space, and a dedicated coffee bar, making mornings and gatherings effortless. A main-floor laundry room with direct access to the oversized two-car garage adds everyday convenience. Two access points lead to the backyard, creating seamless indoor-outdoor living ideal for kids, pets, gardening, or summer entertaining. The fully finished basement provides exceptional additional living space, featuring a spacious family room with a cozy gas fireplace, a games room, two additional bedrooms, and a full bathroom-perfect for guests, teens, or multi-generational living. Warm, welcoming, and thoughtfully designed, this home offers space, comfort, and a setting perfect for creating lasting memories. ** This is a linked property.** (id:42776)
RE/MAX By The Bay Brokerage

