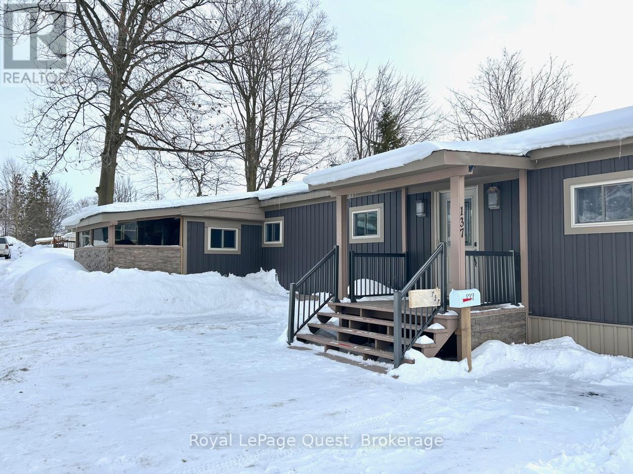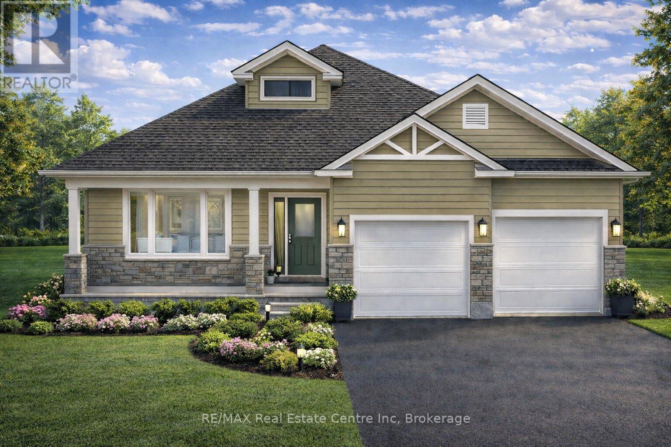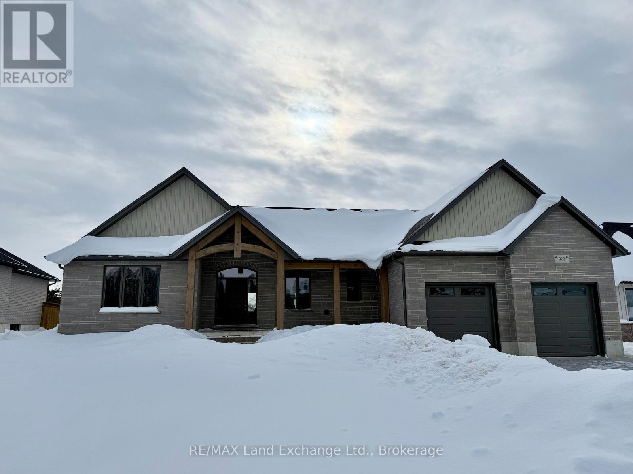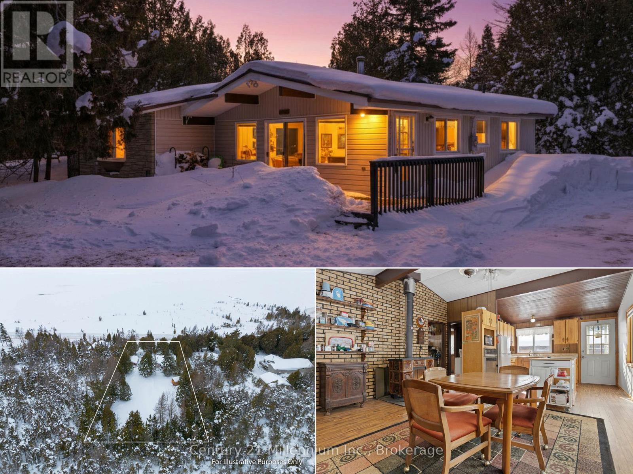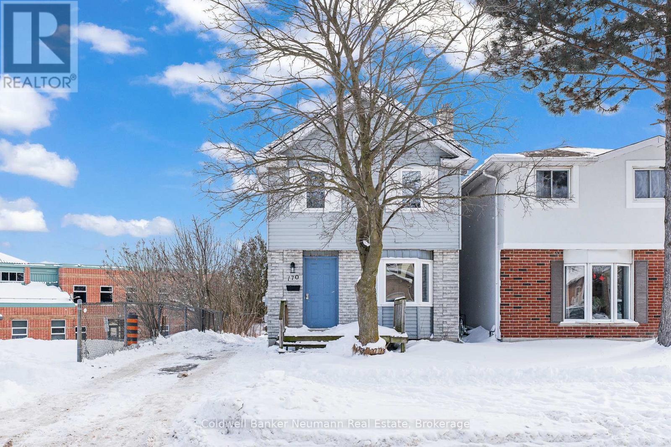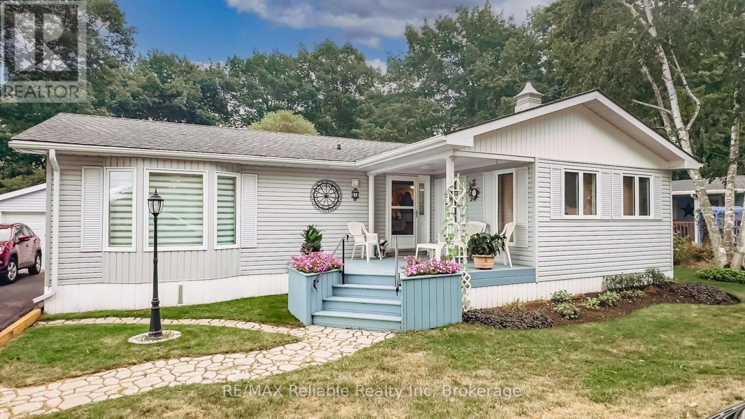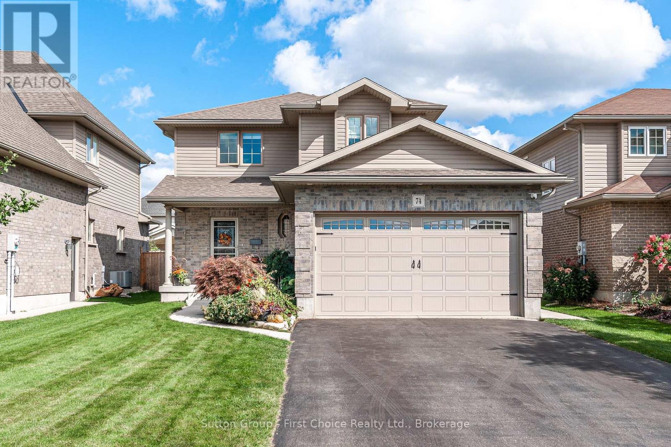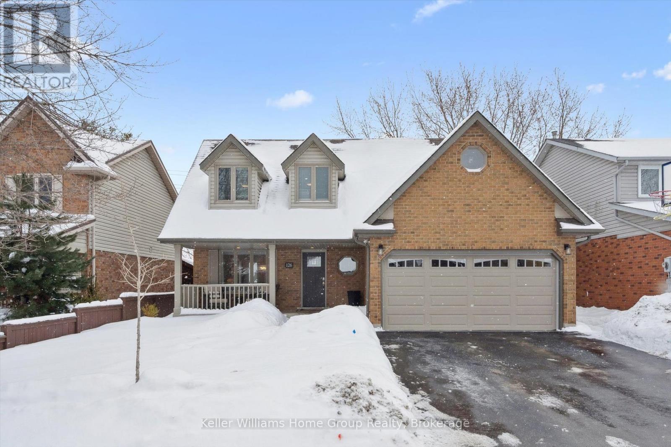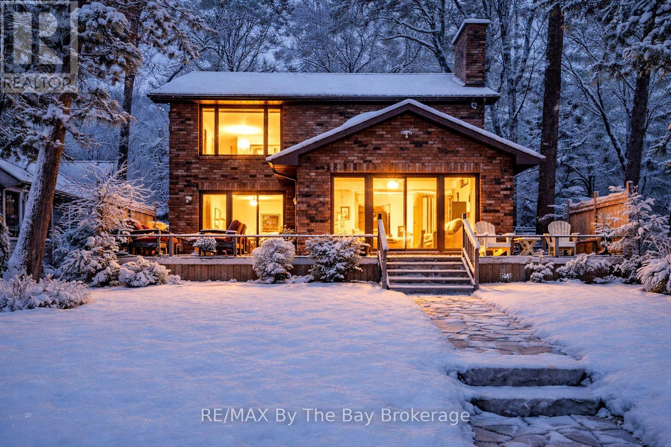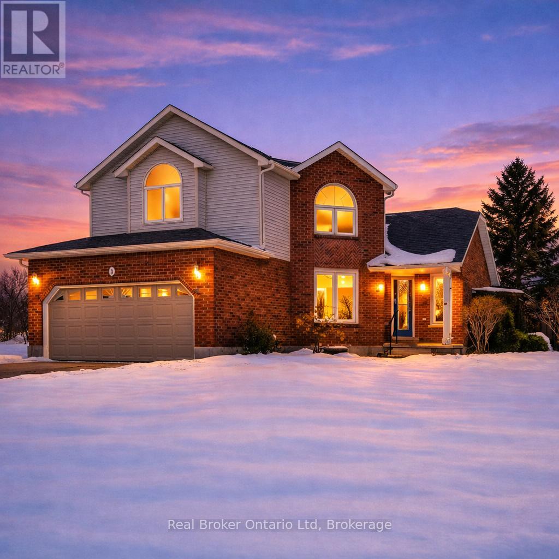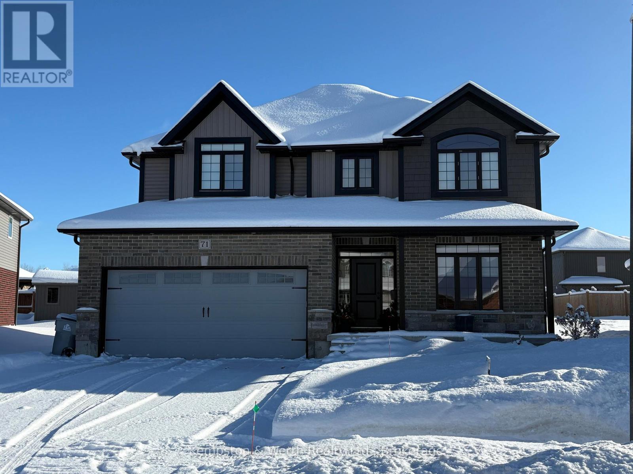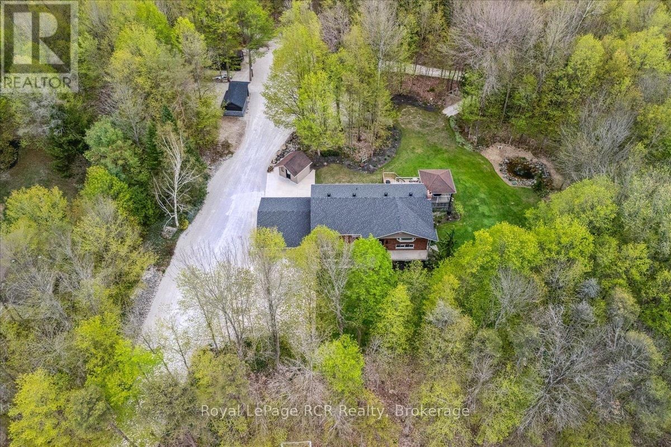#137 - 580 West Street S
Orillia, Ontario
Updated, spacious two bedroom, one bathroom plus den/office with a high-end kitchen in the desirable Lakeside Estates Community. Like-New Appliances! Stainless steel French-Door Refrigerator, stainless steel induction stove and stackable washer/dryer (all purchased in summer 2024). This corner lot home offers peaceful, well-manicured outdoor space with a beautiful garden and private shed. Two private entrances and two exclusive parking stalls. Conveniently located in the south end of Orillia with immediate proximity to Lake Simcoe, Kitchener Park, city transit and easy highway access if needed (highway 12 & highway 11). Within 5-10 minutes to the plethora of amenities Orillia has to offer. Monthly Lot Fees/Land Lease: $665; and Monthly Taxes share: $50.21 ($715.21 total monthly). (id:42776)
Royal LePage Quest
190 Bridge Crescent
Minto, Ontario
Tucked into Palmerston's Creek Bank Meadows, the Dunedin bungalow blends charm, comfort & thoughtful design, perfect for downsizers or empty nesters seeking an Energy Star Certified home built for modern living. Crafted by WrightHaven Homes this residence offers all the ease of main-floor living without sacrificing space or style. From the welcoming covered front porch to the attractive stone & siding exterior, the Dunedin makes a lasting first impression. Inside a well-planned layout includes 2 bedrooms, 2 bathrooms & open-concept living space filled with natural light. The kitchen features designer cabinetry, premium finishes & spacious island with seating-ideal for casual dining & entertaining and opens seamlessly to the dinette & great room with large windows & optional fireplace. A sliding door extends the living space outdoors to a covered rear patio, perfect for yr-round enjoyment. The private primary suite offers W/I closet & spa-inspired ensuite with dual sinks & tiled glass shower. A second bedroom at the front of the home adds versatility for guests, a home office or den. A second full bath, convenient mudroom with laundry & interior access to the garage complete the main level. The lower level adds flexibility with a roughed-in 3pc bath & plenty of room for future bedrooms, a rec room or hobby space-offering long-term value & adaptability as your needs evolve. Built with high efficiency mechanical systems & airtight, energy-conscious materials, the Dunedin delivers long-term savings, comfort & sustainability. Set within a quiet cul-de-sac, Creek Bank Meadows is a close-knit community with walkable streets & friendly neighbours. Enjoy quick access to Palmerston's parks, shops, splash pad, hospital & the historic Norgan Theatre-all while being just a short drive from Listowel, Fergus, Guelph & Kitchener-Waterloo. Stylish, efficient & low-maintenance, the Dunedin offers luxury living in a neighbourhood where you can truly feel at home. (id:42776)
RE/MAX Real Estate Centre Inc
920 Bogdanovic Way
Huron-Kinloss, Ontario
Is the lakeside lifestyle calling you home to Kincardine? If you are seeking a more peaceful way of life where the pace is slower and the sunset views never disappoint, you won't want to miss this awe-inspiring bungalow by Bogdanovic Homes in the highly sought-after Crimson Oak Valley subdivision. Located just south of Kincardine, showcasing executive style residences on estate sized frontages, each home has unique features and the finest of finishes. This spectacular 2275 sq ft bungalow features a welcoming front porch with timber frame accents, instantly exuding warmth and charm. The elegant stone and brick exterior adds to the stylish and captivating curb appeal. Step inside and be instantly "wowed" by the grand foyer, stunning tile and hardwood flooring, and large windows creating bright open living spaces. The great room features a stacked cultured stone natural gas fireplace, 10' tray ceiling and is open to the gorgeous kitchen complete with light quartz counters, warm neutral cabinetry, ample bar seating and a walk-in pantry of your dreams! The spacious dining area overlooks the backyard, and enjoys a walk-out to the covered back porch, providing the perfect flow for entertaining. The primary suite is secluded at the back of the house and includes an ensuite with custom tile and glass shower, and a sizable walk-in closet. At the opposite side of the house are 2 additional bedrooms, sharing a spacious hall bathroom. Completing the main floor is the convenient laundry/mudroom with custom built-in cabinetry and bench seat, offering access to the double attached garage. The full basement with almost 9' ceilings provides a blank canvas for your imagination, and can be finished by the builder upon request. Completing this desirable home is the concrete driveway, walkway, sod, fully fenced backyard. A short stroll away is a gorgeous sand beach and the alluring natural beauty of Lake Huron! Embrace your new lifestyle and all that Kincardine has to offer! (id:42776)
RE/MAX Land Exchange Ltd.
465 Shoreline Avenue
South Bruce Peninsula, Ontario
With winter in full swing, it's easy to start dreaming about long summer days by the water-and this cottage in Oliphant might be exactly what you've been waiting for. Located just 10 minutes from Sauble Beach and about 40 minutes from Owen Sound, this peaceful waterfront community is known for its stunning island views, warm shallow waters, sandy shoreline, and relaxed pace of life. It feels like a true escape, yet it's conveniently close to everything you need. Set on an expansive 99 x 290 foot lot (approximately 0.6 acres), this property offers exceptional privacy with mature trees lining the perimeter. A long driveway leads to a detached single-car garage and the charming cottage itself, all surrounded by a nicely cleared yard that's perfect for outdoor gatherings, games, or simply unwinding in nature. Just across the road, you'll find the gradual, shallow shoreline-ideal for swimming, wading, and enjoying the water at your own pace. Inside, the cottage is filled with character and nostalgic charm. Originally purchased by the current owners in the early 1970s, the home has created a lifetime of memories and is ready for a new owner. Viceroy-style ceilings and a wall of windows frame beautiful lake views, filling the open kitchen and dining area with natural light. The main level also features a bedroom, bathroom, and laundry for everyday convenience. At the heart of the home is a stunning fireplace, adding warmth and rustic appeal. The spacious living room includes a gas fireplace, two additional bedrooms, and a walkout to the expansive backyard-offering endless potential to make it your own. Whether you're searching for a summer retreat, a year-round getaway, or a place to create lasting family memories, this partially furnished and turn key Oliphant cottage is ready for its next chapter. (id:42776)
Century 21 Millennium Inc.
170 Ironwood Road
Guelph, Ontario
This centrally located home offers unbeatable convenience-just a short bus ride to campus and Stone Road Mall, with quick access to the Hanlon Expressway and close proximity to local elementary schools. Everything you need is right at your doorstep.Step inside to discover a beautifully updated, open-concept main floor designed for modern living and effortless entertaining. Upstairs, you'll find three generously sized bedrooms and a well-appointed 4-piece bathroom. The finished basement provides even more versatile living space, featuring a large bedroom (or recreation room) complete with its own 3-piece bathroom-ideal for guests, teens, or a home office.Don't wait for the Spring market-get ahead of the competition and book your showing today! (id:42776)
Coldwell Banker Neumann Real Estate
8 Cree Lane
Ashfield-Colborne-Wawanosh, Ontario
This well-maintained 2-bedroom, 2-bath home, with detached garage, is uniquely situated on the leased lot and offers a private backyard. From the attractive curb appeal to the gardens, this home feels so welcoming. The floor plan offers a bright atmosphere with the main living space being open-concept, a gas fireplace and separate den addition. The windows offer plentiful natural light. Central air conditioning. Outside, the covered back deck with its gazebo is the perfect place to unwind. The detached garage has additional workshop space for the handy man. Plenty of parking: three spaces in the lane and one in the garage. Set within a friendly land lease community, you'll enjoy so much more than just a home. Stroll the private sandy beach with Lake Huron spectacular sunsets, enjoy the tranquil setting in the mature trees, visit the clubhouse, meet new friends, or make use of the woodworking shop. Here, retirement living is not just easy, its truly enjoyable. (id:42776)
RE/MAX Reliable Realty Inc
74 Rutherford Drive
Stratford, Ontario
Welcome to 74 Rutherford Drive, located in the highly sought-after Fields neighbourhood of Stratford. This spacious two-storey family home offers 3 generous bedrooms, 2 full bathrooms, and 2 convenient powder rooms - thoughtfully designed for comfortable everyday living. Ideal for commuters and families alike, this location is just minutes from the Stratford Country Club, the Avon River, and beautiful park spaces. The bright, open-concept main floor features a welcoming living area with an electric fireplace, flowing seamlessly into a well-appointed kitchen and dining space - perfect for gatherings and busy family life. A main floor laundry room and powder room add practical convenience. Downstairs, the fully finished recreation room is made for entertaining, complete with a cozy gas fireplace and a home theatre projector with power screen - perfect for family movie nights or hosting friends. Step outside to enjoy the covered deck and porch overlooking a nicely landscaped backyard, creating an inviting outdoor space for relaxing or entertaining throughout the seasons. This is a fantastic opportunity to settle into one of Stratford's most popular family neighbourhoods. (id:42776)
Sutton Group - First Choice Realty Ltd.
126 Municipal Street
Guelph, Ontario
Welcome to 126 Municipal Street, a stunning, fully renovated family home tucked away on a quiet enclave in Guelph. Thoughtfully redesigned from top to bottom, this 100% turn-key property blends modern comfort with exceptional space for growing families.The second level features five generously sized bedrooms, offering rare convenience and flexibility, including a primary retreat complete with a stylish three-piece ensuite. With four bathrooms in total - including a main floor powder room and an additional powder room in the finished basement - the home is perfectly suited for busy households and entertaining alike.The main floor showcases an ideal layout with a beautifully updated kitchen seamlessly open to the inviting family room, highlighted by a brand new fireplace (2026). A formal dining area provides the perfect setting for gatherings, while a charming sitting room at the front of the home offers a peaceful space to relax or host guests. Downstairs, the fully finished basement expands your living space with a spacious recreation room, a large gym or playroom area, finished storage that could easily transition into a sixth bedroom/office, and large cold cellar. Step outside to your private backyard oasis. Backing onto tranquil green space and fully fenced, the yard features a newer deck, pergola (2019), outdoor shed, and new hot tub (2024) (negotiable) - ideal for relaxing or entertaining year-round. The large covered front porch adds even more outdoor living space, perfect for morning coffee. Additional highlights include a two-car garage with polyaspartic floor coating (2019), and numerous major upgrades: Variable speed high-efficiency furnace (2019), Basement & second floor windows, finished basement, full interior paint (all levels) (2020-2021), New carpet (2022), New asphalt driveway (2024), New side entrance doors (2025), Hot Water Heater (Rental) (2025). A rare opportunity to own a beautifully updated home in a peaceful, family-friendly setting. (id:42776)
Keller Williams Home Group Realty
38 Willow Drive
Tiny, Ontario
Perched majestically on the stunning shores of Georgian Bay this 37' Waterfront custom built all brick home with 4+ bedroom is calling your name. The charming rocky rustic landscape of this special lifestyle 80' x 214' property returns the beauty with muskoka-like crystal clear waters, panoramic views across the bay to Blue Mountain and breathtaking sunsets that will mesmerize you from the moment you visit. The cascading multiple decking with direct water access makes this home different than all others and takes you to a playful place of boating, swimming or outdoor entertaining with friends and family meanwhile as you transcend to inside the home it equally matches with its 3,400 sq ft of luxury modern living. The well-designed open concept main floor includes many quality features such as wide-plank oak flooring throughout, main floor bedroom, new upgraded bathroom, expansive panoramic windows from every angle and a stunning chefs kitchen with beautiful custom cabinetry, quartz counter tops, large eat up island for entertaining and an impressive Wolfe range with 4 burners and griddle. Enjoy the dining and living room space with gorgeous views of the blue waters of Georgian Bay along with the bright 4 season sunroom. The quality continues to the second floor with the large primary suite with large windows overlooking the bay with a stunning upgraded 4pc spa-like bath with heated floors and large walk in closet. Additional guest bedrooms and unique space for office/den or art studio. Fully finished lower level adds extra living space for so many options including workshop, gym area and family room. Additional highlights include oversized 2 car garage with inside entry, new garden shed and professionally landscaped grounds. Whether it be year-round living or a dream vacation home this property blends modern luxury with natural beauty and is still within close proximity to all amenities of both Wasaga Beach and Tiny Township. (id:42776)
RE/MAX By The Bay Brokerage
1 Balfour Court
Guelph, Ontario
Welcome to 1 Balfour Court, a beautifully updated home offering over 2,072 sq ft of living space, ideally situated on a premium corner lot in a quiet cul-de-sac in Guelph's sought-after Kortright East neighbourhood. This spacious property features 3 generous bedrooms on the upper level, including an extended area off the primary bedroom that is perfect for a home office, nursery, or private retreat. The fully legal 2-bedroom BASEMENT APARTMENT offers a separate entrance, full kitchen, living space, and excellent flexibility for multigenerational living or valuable rental income. The home has been thoughtfully refreshed with brand new flooring throughout and freshly painted from top to bottom, creating a bright, modern, and move-in ready feel. Enjoy the spacious backyard complete with a storage shed, along with ample parking for multiple vehicles. Located close to parks, schools, trails, the University of Guelph, and everyday amenities, this versatile property presents an exceptional opportunity in one of Guelph's most desirable family neighbourhoods. (id:42776)
Real Broker Ontario Ltd
71 Forbes Crescent
North Perth, Ontario
The upgrades are endless in this beautifully finished 2-storey home, set on a premium pie-shaped lot in one of Listowel's most desirable crescents. Hardwood flooring throughout the main floor and upper hallway, a hardwood staircase, custom lighting, extended kitchen cabinetry to the ceiling, under-cabinet lighting, granite countertops in the kitchen, and quartz in all bathrooms are just a few of the thoughtful features that set this home apart. With over 2,500 sq ft, the home offers a bright, functional layout featuring KitchenAid appliances, a walk-in pantry, formal dining room, and main floor laundry. The spacious great room with a gas fireplace opens onto a 25' x 16' deck, ideal for entertaining or relaxing outdoors. Upstairs, the primary suite features his-and-hers walk-in closets and a 5-piece ensuite with a fully enclosed glass shower, while the main bathroom offers a double vanity-perfect for busy mornings. Three additional bedrooms provide flexible space for family, guests, or a home office. Finished with an oversized two-car garage, a stamped concrete front porch, and countless upgrades throughout, this home offers move-in-ready comfort with the opportunity to make it your own. Book your private showing today! (id:42776)
Kempston & Werth Realty Ltd.
103488 Grey 18 Road
Meaford, Ontario
Experience the perfect blend of privacy and modern craftsmanship on this stunning 2-acre estate, where nature and luxury converge. This meticulously maintained raised bungalow serves as a private sanctuary framed by mature trees, lush landscaping, and a tranquil ornamental pond. Inside, the bright and open concept layout is anchored by rich cherry hardwoods and a chef's dream kitchen, boasting custom Durnin cabinetry, quartz countertops, and high-end finishes like a double wall oven and induction cooktop. The home features notably large bedrooms, including a primary suite with semi-ensuite access to a stunning five-piece bathroom complete with a custom marble shower and deep soaker tub. The living space extends to the lower level walkout, which offers a convenient wet bar, a second fireplace, and a spacious, functional entry that provides seamless access directly from the carport. Outside, the property features an entertainer's deck with a covered hot tub and the ultimate "bonus" in a 500 sqft. heated and insulated workshop with a 10-foot door. From the quiet morning coffee on your sprawling deck to the limitless potential of the heated workshop, this property isn't just a place to live, it's the private retreat you've been waiting to call home. (id:42776)
Royal LePage Rcr Realty

