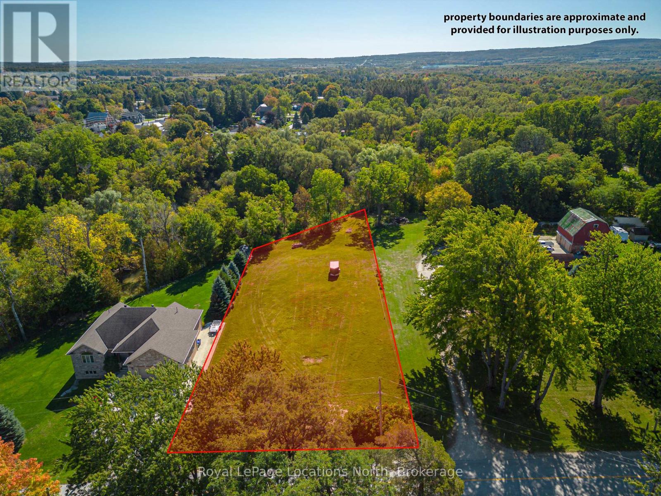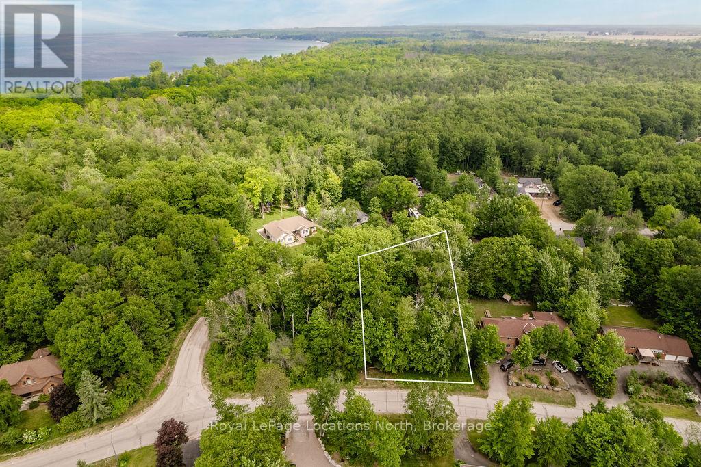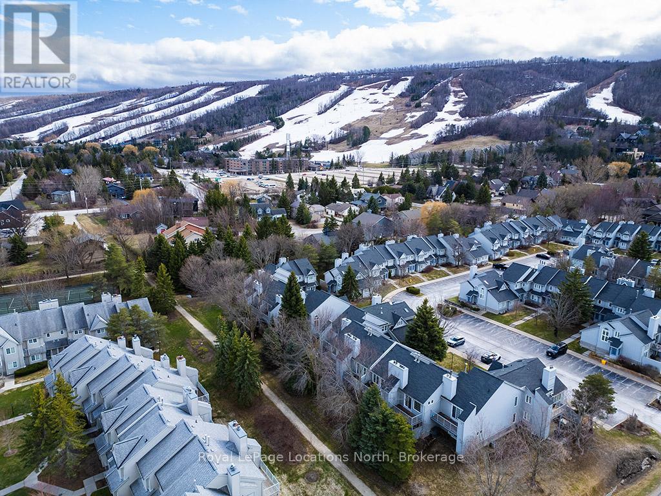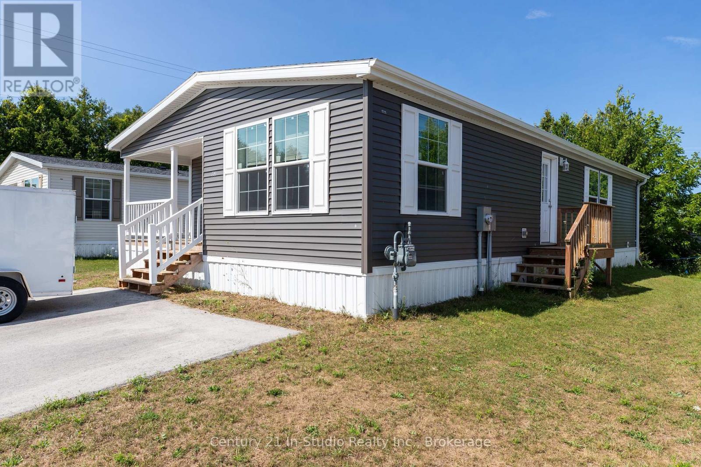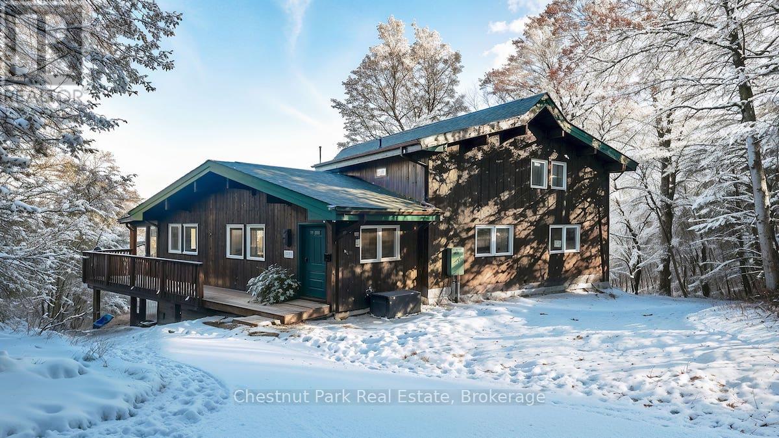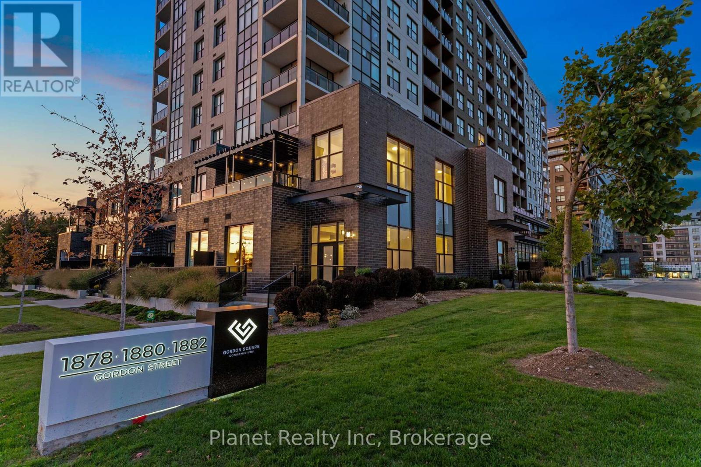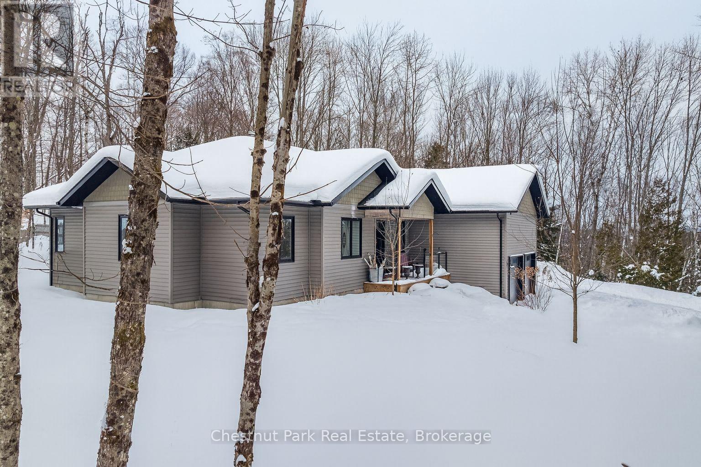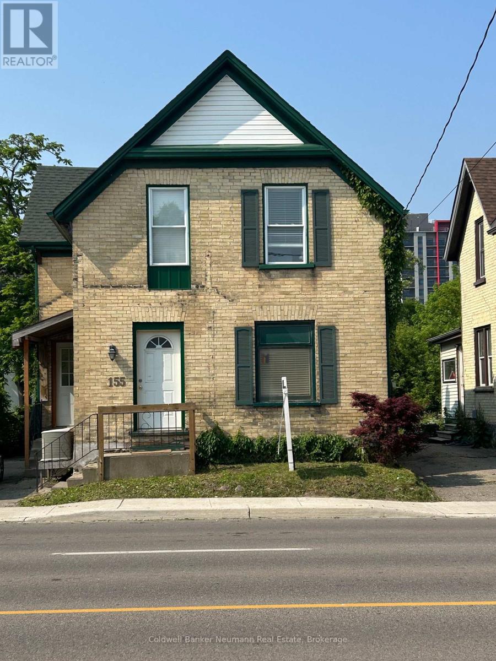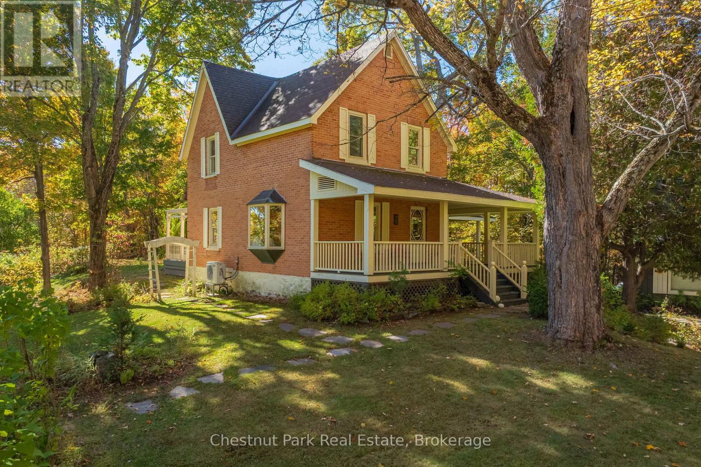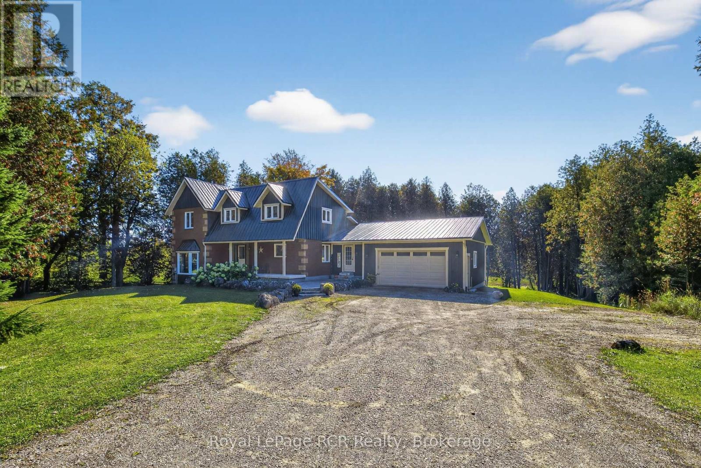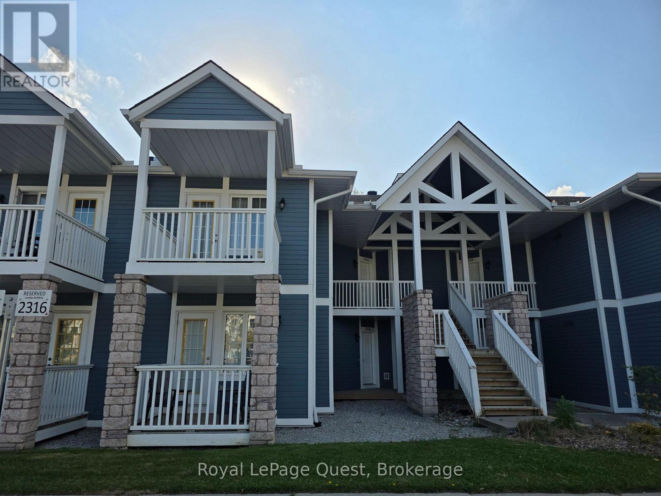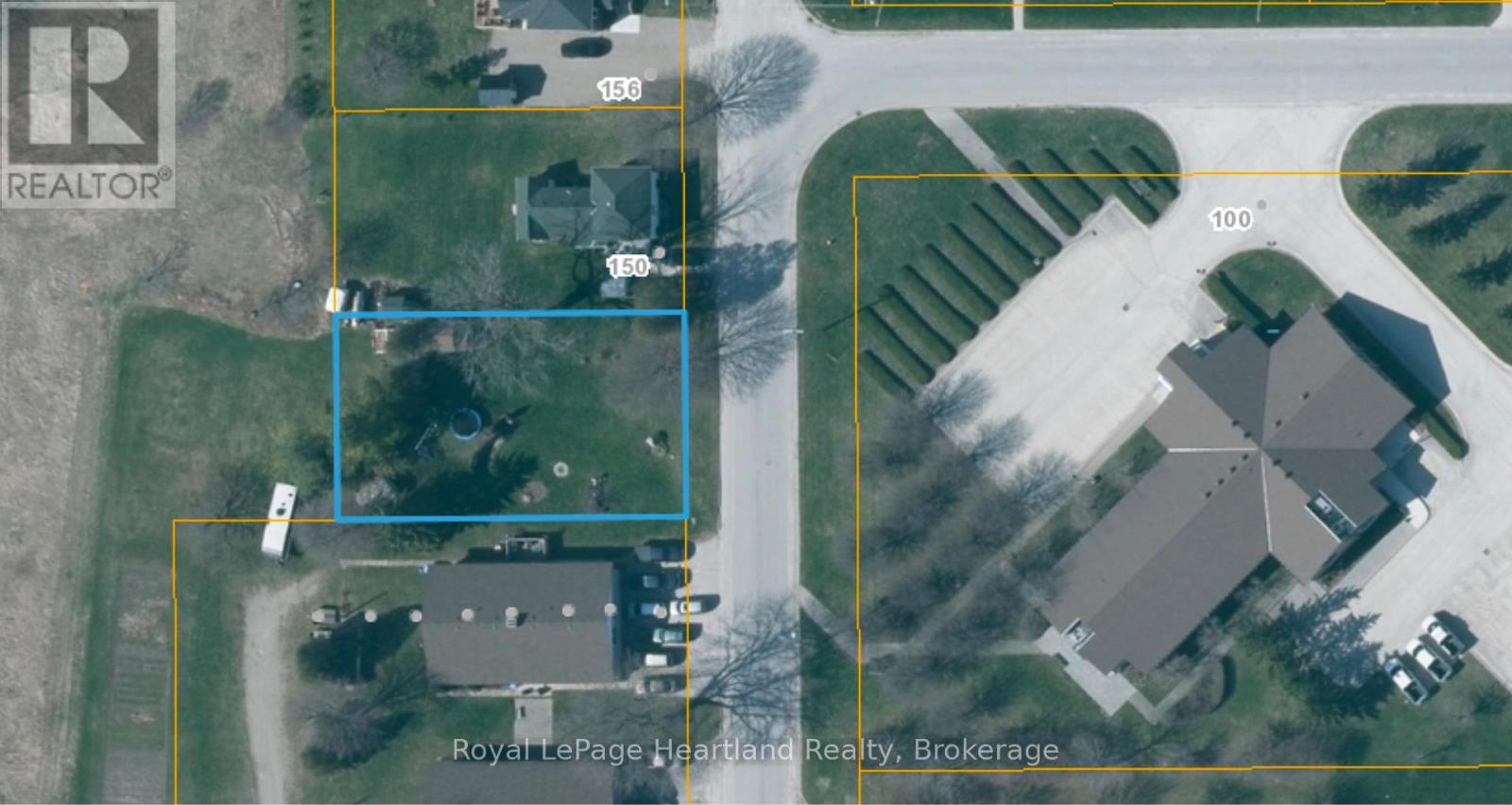7639 36/37 Nottawasaga Side Road
Clearview, Ontario
Just steps from the tranquil Pretty River, this exceptional 0.77-acre property offers a rare opportunity to bring your vision to life. The gently sloping, mostly cleared land provides the perfect canvas for a custom country residence, surrounded by peaceful, forested views and the natural beauty of the area.Located on sought-after 36/37 Side-road and surrounded by fine custom homes, the property enjoys a prime setting just a short walk to the charming village of Nottawa home to a beloved general store, acclaimed dining, and a vibrant community of artists and equestrians. The completed driveway and the option to utilise existing architectural plans make it easy to begin planning your dream build.With Collingwood's shops, restaurants, and waterfront just 5 minutes away and Blue Mountains four-season attractions close by, this is an ideal location for year-round living. Buyers are encouraged to conduct their own due diligence to ensure their vision can take shape.Begin your next chapter here where peaceful country living meets convenience and lifestyle. (id:42776)
Royal LePage Locations North
16 Sunward Drive
Wasaga Beach, Ontario
Perfect Building lot for TWO homes. This rare opportunity doesn't come by often where you find a lot that has access to 2 thru roads. Measuring 100 x 195 ft this would be the perfect lot to sever and build 2 family homes/cottages or build and sell one lot. Lot offers mature trees for privacy and allows you to be tucked away from your neighbour. Located in an estate subdivision just a short walk to Allenwood beach this location couldn't be more perfect. Enjoy summers at the beach and winters at Blue mountain with a 40 min drive. The sunsets and views of fireworks from across the bay are a spectacular site. Don't miss out on this amazing opportunity to get into this subdivision where there are very few lots left. (id:42776)
Royal LePage Locations North
38 - 146 Settlers Way
Blue Mountains, Ontario
WALKING DISTANCE TO THE VILLAGE AT BLUE MOUNTAINS. Welcome to 146 Settlers Way #38, The Blue Mountains. Live the four-season lifestyle in this nicely appointed 3-bedroom, 3-bathroom townhouse, perfectly located just a short walk from the slopes of Blue Mountain and the vibrant Blue Mountain Village. Whether you're seeking a cozy weekend getaway or a full-time retreat, this home has it all. Step inside to a warm and inviting living space featuring a wood-burning fireplace perfect for apres-ski evenings or chilly fall nights. The functional layout offers ample space for family and guests, with three spacious bedrooms and three full bathrooms, including a finished basement providing extra space. Enjoy summer days by the outdoor pool, and tennis courts. This home combines mountain charm with convenience and comfort all within walking distance to ski lifts, restaurants, shops, and hiking/biking trails.Whether you're hitting the slopes, relaxing by the fire, or soaking in the village vibe, this is your perfect mountain base. (id:42776)
Royal LePage Locations North
63 - 332 Concession 6
Saugeen Shores, Ontario
Welcome to Saugeen Acres! Located on a quiet dead-end street this modular home is perfect for anyone looking to purchase a starter home or needing to downsize. Step inside to find modern finishes and an open concept layout with three spacious bedrooms and two bathrooms. Minutes away from the beach, downtown and 20 minutes from Bruce Power this location offers convenience while still having the friendly and relaxed community feel of park living. Land lease fee is $625 per month. One of the last two units remaining. Reach out today for a showing! (id:42776)
Century 21 Millennium Inc.
1033 Point Ideal Road
Lake Of Bays, Ontario
Your Next Muskoka Adventure Awaits Welcome to your dream chalet on coveted Point Ideal Road in Dwight. Nestled on 4.73 private acres, this exceptional 3,000 sq. ft. retreat blends rustic charm with modern comforts, creating the perfect four-season escape.Whether your days are spent swimming in Lake of Bays, skiing at Hidden Valley, or exploring endless snowmobile trails, you will love returning home to the serenity of this forested haven.Step inside to a welcoming foyer with ample space for all your gear. The great room sets the tone with soaring vaulted ceilings and a dramatic floor-to-ceiling stone propane fireplace the heart of true Muskoka living. The bright, open-concept kitchen with built-in appliances flows seamlessly into the dining area and out to a screened-in Muskoka room, ideal for summer dinners under the stars. A BBQ deck offers the perfect spot for casual gatherings overlooking the woods.The main floor features two spacious bedrooms and a full bathroom, ideal for family, guests, or multi-generational living. Upstairs, a private loft-style primary suite offers treetop views and a spa-inspired ensuite with Jacuzzi tub, water closet, and walk-in closet.The walkout lower level redefines basement living with high ceilings, a generous family room, an additional bedroom and bathroom, plus a sauna your personal après-ski or après-sun retreat. A newly installed pellet stove adds cozy, efficient warmth throughout.Enjoy peaceful woodland views, with seasonal glimpses of Lake of Bays, or take a short stroll down the road to swim and fish in its pristine waters. Point Ideal is quiet and perfect for long walks with your furry friends.This is more than a home it is a Muskoka lifestyle.Bonus opportunity: the adjoining 4.92-acre lot is also available for purchase at $239,999 + HST. (id:42776)
Chestnut Park Real Estate
103 - 1878 Gordon Street
Guelph, Ontario
What is your time worth? This next move isn't about money- we all know it's about time. Imagine the freedom from housework, and the lifestyle you've always dreamed of! Suite 103 combines all the familiarity of an executive townhome with the luxury amenities and finishes that Gordon Square has come to be known for. Step into this upgraded 2-storey Brownstone and experience why every other condo you've seen so far wasn't the one! There's an open-concept living space, along with 2+ bedrooms, 2 bathrooms, a large den that makes an outstanding nursery or office; and more! This home features a plethora of ensuite storage, plus an indoor parking space with an EV charger! Enjoy great outdoor spaces including a massive balcony & private 2nd floor terrace off the primary bedroom. On-site, the collection of high-end amenities includes a 13th floor party room & lounge, a private & cozy guest suite; and a massive gym & workout room. Spend the weekends on the links, with multiple golf courses nearby; or settle into an indoor afternoon at the golf simulator on the main floor. Gordon Square is one of the city's premier addresses, and this home suits such a variety of lifestyles that it truly needs to be on your shortlist! (id:42776)
Planet Realty Inc
170 Springfield Road
Huntsville, Ontario
Welcome to 170 Springfield Rd., a stunning newer constructed three-bedroom home situated in an ideal location, just seven minutes from downtown Huntsville. This property offers the perfect blend of convenience and tranquility, with easy access to world-class golf courses, high- end restaurants, and excellent shopping options. As you step inside, you'll be greeted by a beautiful and open floor plan, approx. 2,641 sq. ft., highlighted by a captivating double-sided stone fireplace. This focal point adds a touch of elegance and warmth, creating a cozy atmosphere throughout this home. The spacious living room seamlessly connects to the fireplace and overlooks the screened in Muskoka room, providing a seamless flow for entertaining and relaxation. The property sits on a generous sized lot with just under 3 acres, featuring a beautifully landscaped backyard and a private meandering drive. Beyond the backyard, you'll find a peaceful tree forest, offering a serene backdrop and added privacy. Home comes with an automatic full home generator. The crawl space is 4 ft high and offers dry storage. Don't miss the opportunity to make this exquisite home your own. Contact today to schedule a viewing and experience the best of Huntsville living! (id:42776)
Chestnut Park Real Estate
155 Weber Street E
Kitchener, Ontario
Newly renovated all-brick freehold duplex with income potential. The home offers two separate living spaces with 2 bedrooms, 2 bathrooms, and 2 kitchens. The upper level features a bright living room, kitchen, bedroom, and 3-piece bath. The lower level was updated in 2025 with new flooring, vanity, countertops, and also includes a bedroom, 3-piece bath, and kitchen.There is a separate entrance to the unfinished basement with laundry and potential for a third unit. Additional highlights include outdoor storage, separate hydro meters, a new roof (2019), and a Carrier gas furnace (2022). Conveniently located near downtown Kitchener, transit, shopping, parks, and dining. Some pictures are virtually staged. (id:42776)
Coldwell Banker Neumann Real Estate
2360 60 Highway
Lake Of Bays, Ontario
Welcome to this cherished century home in the heart of Hillside in Lake of Bays, Muskoka, a property steeped in history and community charm. Built as the original manse for the Hillside community church, founded by Rev. Hill, this home has been beloved within the community for generations and carries a warm, welcoming spirit that makes it truly special. This enchanting residence is brimming with timeless character, where every corner whispers stories of the past. Set beneath a canopy of towering maples and graced with an oversized wraparound porch, and peekaboo views of Peninsula Lake, this three-bedroom, two-bath home feels like something out of a Tricia Romance painting. The kind of place where mornings begin with coffee on the porch and evenings are spent surrounded by the peaceful glow of the trees. Inside, you'll find the warmth and charm of original detailing blended seamlessly with the comfort of modern living, creating a space that feels as welcoming as it is beautiful. Outside, the grounds offer privacy where you can unwind and enjoy the outdoors, and the property backs onto over 100 acres of conservation area, providing a natural backdrop and endless views of greenery. A detached double-car garage features a loft above for guests, while the charming studio opens the door to endless possibilities: a cozy retreat, a hobby space, or your next painting nook.Nestled in picturesque Lake of Bays, this century home offers not just a place to live, but a lifestyle, an opportunity to embrace the beauty of nature and fall in love with a home that becomes part of your story. (id:42776)
Chestnut Park Real Estate
468080 Concession 12b Concession
Grey Highlands, Ontario
Discover the perfect blend of modern comfort and country charm, just 20 minutes from Collingwood and minutes from Lake Eugenia. Situated on 2 acres, this 4-bedroom, 3-bathroom home features an open-concept kitchen and dining area overlooking your backyard oasis. A cozy sunken living room with a wood-burning fireplace sets the stage for ultimate relaxation, while the newly finished walkout basement provides endless possibilities for additional living space. The primary suite is equipped with an ensuite, walk-in closet, and picturesque windows. Unwind on the spacious, freshly stained deck with serene views of your very own pond. With a maintenance-free metal roof and tasteful finishes throughout, this home is truly move in ready. Steps from ATV and snowmobile trails and close to ski hills and lakes, this four-season retreat is designed for both tranquility and adventure. (id:42776)
Royal LePage Rcr Realty
2316 - 90 Highland Drive
Oro-Medonte, Ontario
HIGHLAND ESTATES - (2316 & 2317) - 2 Bedroom / 2 Bath condo. Can be used as one unit or 2 separate suites - each with separate entrances. Features include Gas Fireplace, 2 parking Spaces plus visitor parking, 2 covered balconies with the Rear balcony over looking private, treed area. The complex includes a Recreation centre with s Clubhouse, indoor/outdoor pool, Fitness room, hot tub, games room, fire pit, pavilion and playground. Close to Horseshoe Resort, The Heights, Copeland Forest, Vetta Nordic Spa - Numerous trails, four season recreational activities including skiing, hiking, golf, mountain biking, and more. AIRBNB and short term rentals permitted. Quick closing available. Clients will not review offers prior to October 10, 2025. (id:42776)
Royal LePage Quest
140 North Street N
Central Huron, Ontario
This spacious lot in Clinton on North St. has services at the street and is ready to build on. Measuring approximately 78' x 136' In an R1 zone, the permitted uses allow for construction of a single-family dwelling, duplex, triplex or even up to a quadraplex. (id:42776)
Royal LePage Heartland Realty

