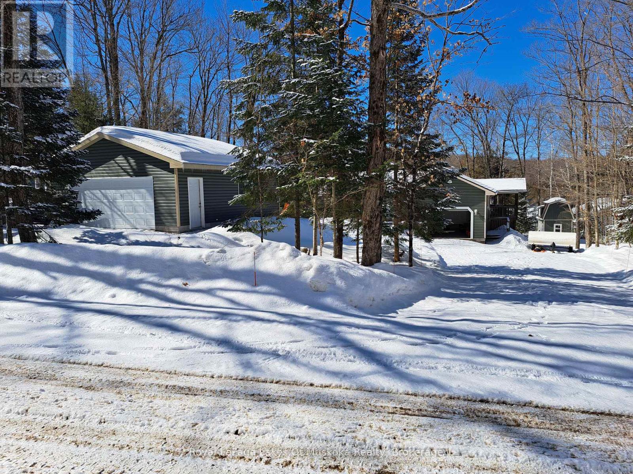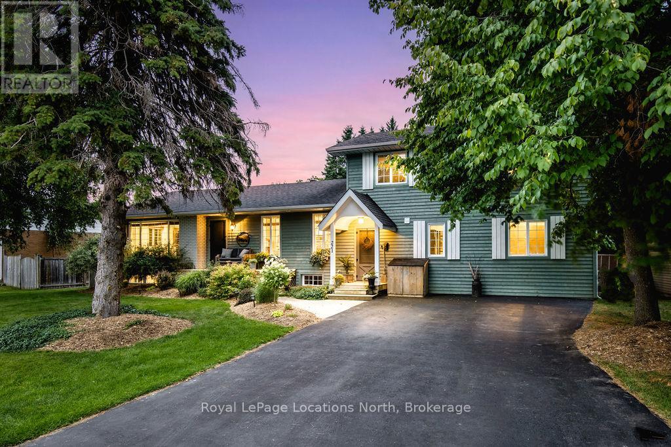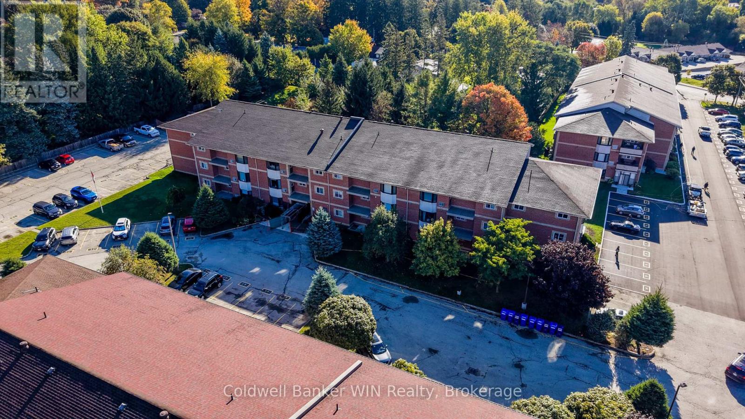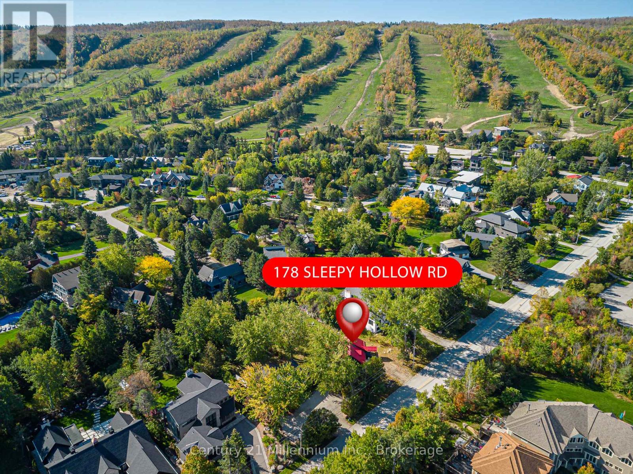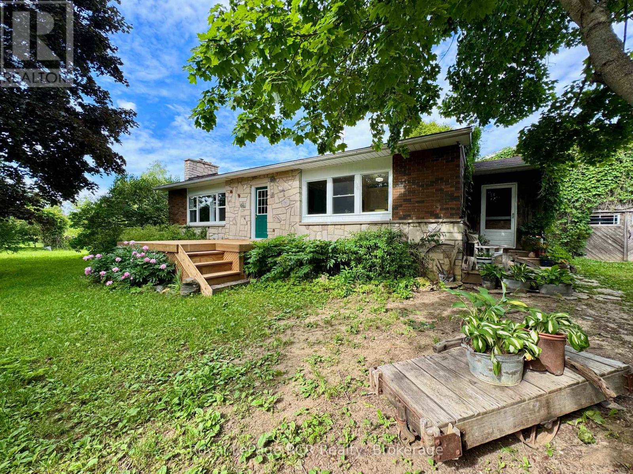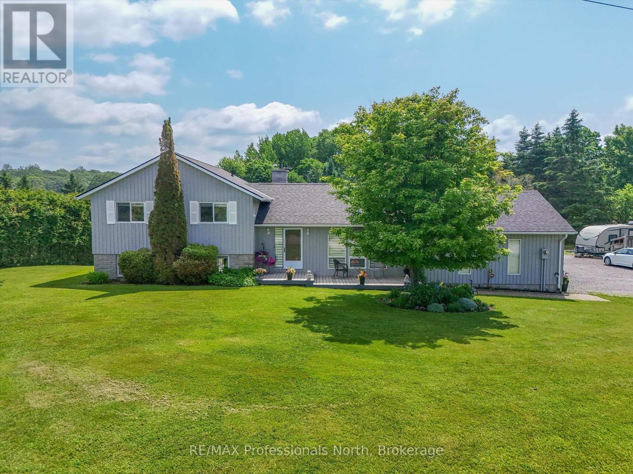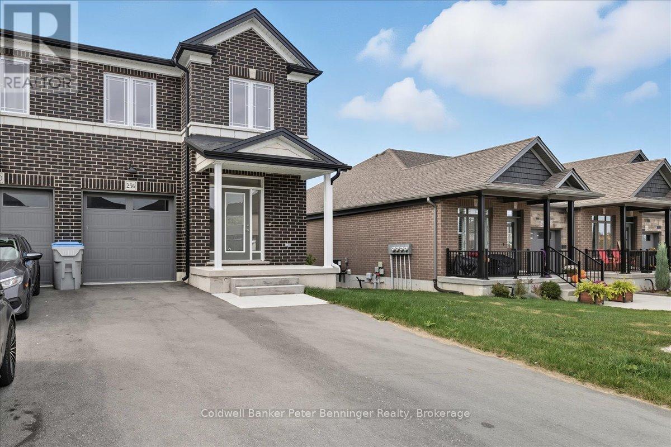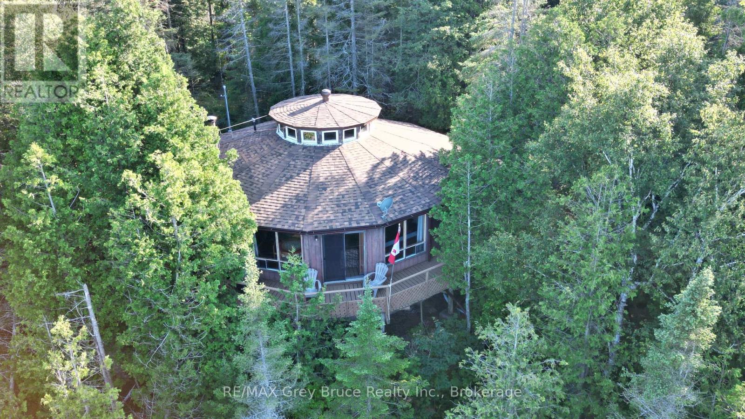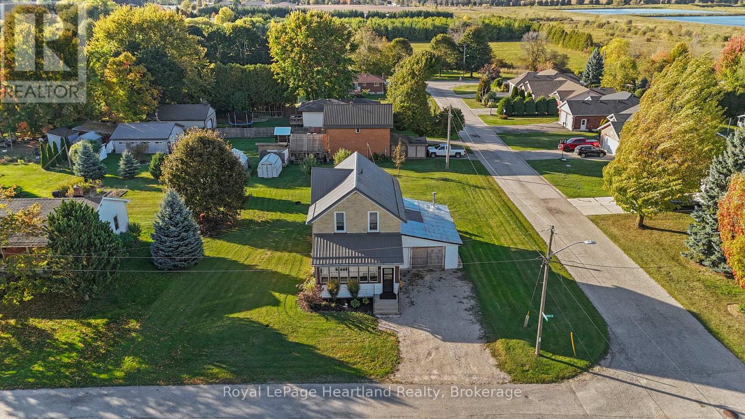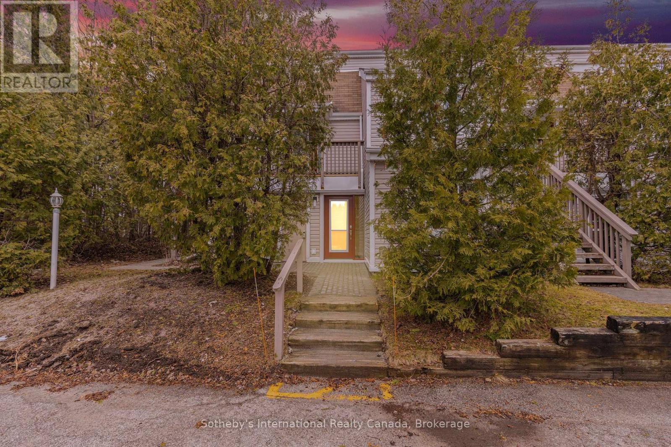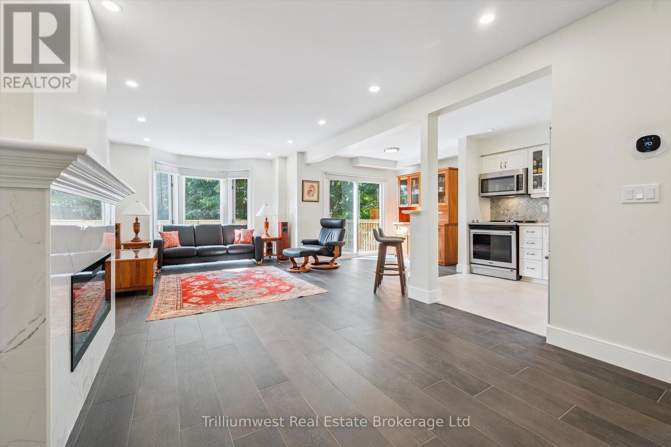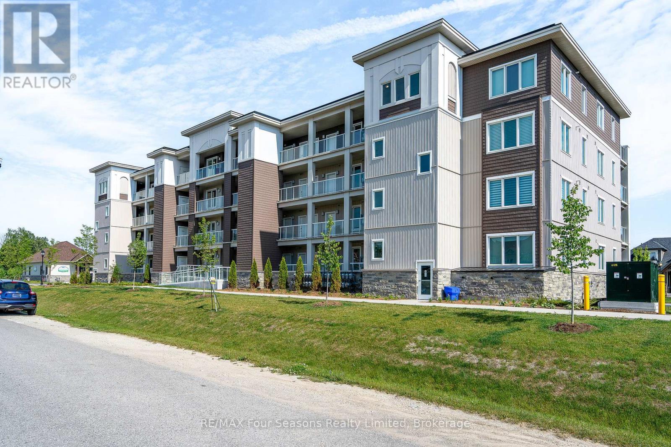340 Wurm Road
Magnetawan, Ontario
Your Lake Cecebe Dream Awaits! Imagine waking up to sparkling lake views, spending your days on 40 miles of boating adventures, and ending each evening with sunsets from your private dock. This spacious 3+1 bedroom, 2-bath home offers over 2,500 sq. ft. of finished living space, including a bright walkout basement. With 122 feet of shoreline, south exposure for all-day sun, and breathtaking sunset views from the dock, this property is the perfect blend of comfort, style, and waterfront lifestyle. The main floor features hardwood and ceramic flooring throughout the open-concept kitchen, living, and dining areas. A custom cherry kitchen with a large island makes entertaining a joy, while the adjoining 20 x 10 deck with glass railing showcases expansive lake views. Additional highlights include a Muskoka room, private bunkie, hot tub and new dock.. Practical features such as a drilled well, attached single-car garage, and detached double garage add extra convenience. With access to over 40 miles of boating on the Lake Cecebe and Magnetawan River system, this property invites endless opportunities for adventure, relaxation, and making lasting memories. (id:42776)
Royal LePage Lakes Of Muskoka Realty
221 Jane Street
Clearview, Ontario
DETACHED SHOP + SECOND DRIVEWAY. In Law capability. Welcome to this charming piece of paradise in the heart of Stayner. Nestled on a PRIVATE 93' x 158' lot surrounded by mature trees, this beautifully updated 4-bedroom, 4-bathroom home offers exceptional space, comfort, and privacy. The backyard is an entertainers dream featuring an above-ground pool with a large composite deck, hot tub, outdoor kitchen, dining area, lounging zones, and a cedar sauna. A cozy she shed adds the perfect escape for quiet moments. One of the standout features is the detached oversized garage/shop with soaring ceilings, hydro, and its own driveway is deal for a workshop, home business, or extra storage. There's also ample room to park boats, trailers, or multiple vehicles. Inside, the home impresses with a stylish front mudroom/laundry with barn door, two bedrooms, and a full bathroom on the entry level. The main floor offers a spacious dining area with room for a harvest table, a classic kitchen with quartz counters, farmhouse sink, breakfast bar, and stainless steel appliances, along with a large living room and sunken family room with vaulted ceilings, gas fireplace, built-ins, and walkout to the backyard. The primary suite includes a Juliet balcony, 4-piece ensuite, and a 2024 custom closet system. The lower level adds even more living space with a rec room, new wet bar with wine fridge and butcher block counters, a 3-piece bath, and an exercise room across from the sauna. Additional highlights include an RO water system, 2015 AC and furnace, extra attic insulation, built-in sound system, and a full renovation completed in 2002. Looking for a unique home that is meticulous- this is the one! (id:42776)
Royal LePage Locations North
302 - 440 Durham Street W
Wellington North, Ontario
Welcome to this well maintained 2-bedroom, 2-bathroom condo, conveniently perched on the top floor of a well-managed condo apartment building in Mount Forest. With elevator access, ramped entrance and controlled entry doorway, this home offers the perfect combination of comfort, convenience, and peace of mind. Inside, the open-concept design creates a seamless flow between the eat-in kitchen and bright living room, highlighted by a large bay window and walkout to the private balcony; the ideal place to enjoy your morning coffee or unwind in the evening. The kitchen features updated countertops and a custom built-in pantry, providing both style and practical storage. The spacious primary suite includes a walk-through closet with en-suite privileges to the 5-piece main bathroom, offering a relaxing retreat. A generous second bedroom is perfect for guests, hobbies, or a home office. For added convenience, the laundry and storage room also features an extra 2-piece bathroom for guests. The parking space is 2nd from the front door which makes bringing in groceries a breeze. Residents enjoy a range of amenities, including a party room for gatherings, ramped accessibility, and a peaceful setting conveniently located near the local walking track and scenic trail system, all just a short jaunt from downtown shopping and restaurants. Whether you're looking to downsize, invest, or enjoy worry-free living, this condo offers it all in a welcoming community setting. (id:42776)
Coldwell Banker Win Realty
178 Sleepy Hollow Road
Blue Mountains, Ontario
CLASSIC SKI CHALET & PRIME INVESTMENT OPPORTUNITY!!! Don't miss a truly CLASSIC SKI CHALET opportunity in the heart of Craigleith, perfectly positioned for the ultimate four-season lifestyle. Located on an exceptional oversized 79 ft x 192 ft mature treed lot, this property is a highly sought-after offering unparalleled access, sitting just a short stroll from the slopes of the Craigleith Ski Club. The desirable proximity to both Craigleith and Alpine Ski Clubs, Blue Mountain Village, and Northwinds Beach makes this a rare and prime investment in The Blue Mountains Ski Country. The chalet features a sought-after 3-bedroom, 1- 4 piece bathroom and open floor plan. The heart of the home is the inviting open-concept main floor, highlighted by a large, sun-filled Living Room which boasts stunning vaulted ceilings, ample natural light, and a cozy wood-burning fireplace/stove. A separate dining area provides ample space for entertaining, and the main level includes the Primary Bedroom. Take a few steps up, and you'll find the main 4-piece Bathroom and two additional cute bedrooms. With essential services already in place, including municipal water, sewers, and forced-air heating stage is set for a full-scale transformation. This original cottage is a perfect blank canvas for an investor, builder, or end-user ready to customize a spectacular, high-value mountain retreat. (id:42776)
Century 21 Millennium Inc.
158 Forty Hills Road
Northern Bruce Peninsula, Ontario
A HIDDEN GEM only fully appreciated with a VISIT! This ONE-FLOOR LIVING HOME or 4-SEASON VACATION RETREAT + a 2,100+ SQ FT GARAGE/SHOP set on a 1+ ACRE PROPERTY surrounded by lush pasture farmland & forest, and steps to BRUCE TRAIL ACESS! Entire property shows MODERN RUSTIC COUNTRY charm! The real hidden gem is apparent from the moment you enter the mudroom foyer with bold nautical blue colour, CUSTOM STONE-TILE floor and WOOD BUILT-INS. Step further into this home, you see a MODERN FINISH LAUNDRY ROOM including LIVE-EDGE WOOD folding counter and shelving, OPEN CONCEPT KITCHEN-DINING with NEWER CABINETRY and MODERN APPLIANCES, living room offers WIDE-PLANK WOOD FLOORING, BARN-BOARD FEATURE-WALL and stone fireplace w/EFFICIENT AIR-TIGHT WOOD INSERT. Two large, bright bedrooms with built-ins and PAINTED T&G WOOD CEILINGS, a 'SHOW STOPPER' CUSTOM FINISH BATHROOM w/mix of WOOD & NATURAL-STONE FLOORING, wood counter & COPPER SINK & HARDWARE . ... this raised bungalow offers 1,100+ sq ft of COMPLETE UNIQUENESS + 700+ SQ FT of DECKING! 1+ acre of property with 400ft of frontage and LUSH GREEN SPACE FOR PRIVACY. A fully INSULATED GARAGE-SHOP with 2,100+ SQ FT of extra work-living space ON TWO LEVELS w/200amp power & plumbing rough-in would make a perfect STUDIO or SEPARATE RESIDENCE! A great 'country' setting on paved road less than 10mins to the QUANT VILLAGE of Lions Head (shopping, hospital w/24hr emerg, health clinic, library, post office, marina & sand beach), 22 mins to National Park/Grotto, 30mins to Tobermory! This unique property offers PRIVACY and is SURROUNDED BY NATURE... definitely WORTH BOOKING A VIEWING!! (id:42776)
Royal LePage Rcr Realty
1287 Golden Beach Road
Bracebridge, Ontario
PUBLIC OPEN HOUSE SAY NOV 8-10AM-NOON. Great Opportunity to own this property ideally and conveniently located in Premier rural area of Bracebridge just steps to Bowyer's Beach and Patterson-Kaye Resort/Seasons Restaurant on Lake Muskoka, 2 min to George Road Public Boat Launch, 3 min to Highlands Golf Club and 5 minute drive to Town and to South Muskoka Golf and Country Club. This very well maintained 3 bedroom/2 bathroom home offers a unique country oasis to behold with almost 2500 sq ft of finished living area (2800 sq ft total). Gentle and beautifully landscaped yard is a show piece and is approximately 1 acre in size and features generous parking and outside storage areas, and plenty of play areas for kids and summer get togethers. Enjoy the long open and forested views to the east, westerly year round sunsets and the abundant wildlife that visit the property. Relax and on your choice of either front or rear (12'X26') cedar decks or the ground level 12'x22' private rear patio, or unwind in the evenings around the cozy wood fire pit. Well maintained and upgraded home features open concept main level kitchen/dining/living room area with walkout to both decks. Lower area features spacious and bright family room with gas fireplace with walk out to rear patio and fire pit area; rec room/office/hobby room and storage rooms. Upper level features Primary Suite with 3 piece ensuite overlooking the rear yard, 2 additional bedrooms and 4 piece bathroom. Upgrades include Roof Shingles (2024), both bathrooms, High Efficiency Furnace and A/C, Scraped Walnut Floors, GenerLink for Power Backup and 6 stainless steel appliances. Other features include 280' drilled well (great water!) attached 22'X23' garage, 20'X20' outbuilding, central vac and recently inspected septic system. Home Inspection report available upon request. (id:42776)
RE/MAX Professionals North
256 Keeso Lane
North Perth, Ontario
****************************************NEW END UNIT TOWNHOUSE********************************************** Discover modern living in this beautifully designed 3 bedroom, 3 bathroom end-unit townhome built with quality craftsmanship by Euro Custom Homes Inc., this home blends comfort, style, and functionality. The main and second floors boast 1,820 sq. ft., featuring an open-concept layout ideal for entertaining and family living. The kitchen with a walk-in pantry flows seamlessly into the dining and living areas, while large windows fill the home with natural light. Step outside onto your private wooden back deck, perfect for summer barbecues or relaxing evenings. Upstairs, you'll find 3 generously sized bedrooms, including a primary suite with its own ensuite bath. For added convenience, the upper floor laundry makes everyday living a breeze. Additional highlights include carpet free rooms, an attached garage for secure parking and storage, high-quality finishes and thoughtful design throughout with a Tarion Warranty for peace of mind. Move-in ready and built to last, this home is a perfect choice for families, professionals, or anyone seeking a modern and spacious townhome. Don't miss your chance to own this stunning new build schedule your private showing today! (id:42776)
Coldwell Banker Peter Benninger Realty
8 Carter Road
Northern Bruce Peninsula, Ontario
Welcome to 8 Carter Road, nestled on the picturesque Bruce Peninsula. This unique, three-season, three-bedroom waterfront cottage is hidden amongst the cedars, offering stunning views of Georgian Bay. For decades, it has been a beloved family haven, now awaiting a new owner to build enduring memories. This distinctive fifteen-sided, two level cottage boasts three bedrooms, a one-piece bath (shower), and a separate two-piece (sink and toilet). It features a spacious open concept leading to a deck, complemented by a cozy woodstove in the kitchen. Enjoy the screened in porch just off from the mud/utility room. Recent updates include newer flooring, sink, toilet, water system, UV, and an insulated shower and mud/utility room. The upper level serves as a conservatory with panoramic views. The roof, upgraded with hurricane-grade IKO shingles, is three years old. Descend the escarpment stairs to the waterfront deck for relaxation, swimming, or to savor the view. Property is ideal for family escapes, it's accessible all year via a no exit municipal road and is just steps from the Bruce Trail, centrally positioned between Lion's Head and Tobermory. A great property to begin family memories! Annual taxes are $3799.00. (id:42776)
RE/MAX Grey Bruce Realty Inc.
15 Queen Street E
Minto, Ontario
Welcome to this beautifully renovated 1 1/2 storey yellow brick home, that has been thoughtfully updated with a modern open-concept design featuring luxury vinyl plank flooring throughout. The main floor offers a brand-new 3-piece bathroom featuring a walk-in shower conveniently located at the back entrance of the home directly off the attached garage and main floor bedroom, which can also be used as an at home office or salon. The remainder of the main floor is complete with a new open concept kitchen with ample cabinetry, pantry, and spacious living and dining room all pouring with natural light providing the perfect space for entertaining. Upstairs, you're met with two additional well sized bedrooms, a stylish 4-piece bathroom, and the convenience of a second-floor laundry room. Outside, enjoy the attached garage and generous double lot offering plenty of outdoor space and potential for future severance. Conveniently located less than a block from the ball diamonds, soccer fields, pavilion, arena, community centre, library and medical centre, as well as walk distance to shopping and dining downtown. Move-in ready and full of contemporary charm, this home is a must-see! Call Your REALTOR Today To View What Could Be Your New Move-In Ready Home With Development or Home Business Potential at 15 Queen St E, Clifford. (id:42776)
Royal LePage Heartland Realty
181 - 49 Trott Boulevard
Collingwood, Ontario
Fully Renovated ground floor 2 bedroom, 2 bathroom condo. Enjoy a short stroll to the shores Georgian Bay and the Collingwood Trail system. Walk or ride directly to Downtown Collingwood from your front door. Minutes away from area ski clubs and golf resorts and shopping. Features included beautiful new open plan kitchen cabinetry, counters and new flooring throughout the whole unit. Both bathrooms benefit from new cabinetry and floors. Baseboard heaters have been upgraded throughout the whole unit. New front door replaced in 2023. Freshly painted, this spacious condo offers an open plan concept featuring dining area and living space with cozy gas f/p and doors to private patio. This unit features a good sized second bedroom which could also double as an office/den. In unit laundry makes this an ideal full time home or fantastic weekend retreat with allocated parking bright outside front door. (id:42776)
Sotheby's International Realty Canada
64 - 941 Gordon Street
Guelph, Ontario
Welcome to Parc Place! This well-managed condo community offers the perfect blend of comfort and convenience. Nestled at the back of the complex, this bright unit features an updated kitchen, open living/dining space, and a spacious principal bedroom with walk-in closet and treetop views. The finished basement provides a large rec room,2 piece bath, and storage. Recent upgrades include on-demand hot water, cold weather heat pump with EcoBee thermostat, porcelain tile flooring. Enjoy worry-free living with exterior upkeep, pool, tennis/pickleball court, and sauna. Steps to the University, parks, and local shops.Book your private showing today and see why Parc Place is the perfect place to call home! (id:42776)
Trilliumwest Real Estate Brokerage
208 - 17 Spooner Crescent
Collingwood, Ontario
BRAND NEW TURNKEY CONDO AT THE VIEW Blue Fairways with UNDERGROUND PARKING! Move-in ready and just completed, this beautifully upgraded Condor floorplan offers over $20K in upgrades and stylish open-concept living. Enjoy a generous 17 x 8 covered balcony with sleek glass railings and a gas BBQ hookup perfect for entertaining or unwinding outdoors. Located in the sought-after View development within Cranberry Golf Course, this unit showcases high-end finishes including laminate and tile flooring, 9 ceilings, and granite countertops in both the kitchen and ensuite. The luxurious ensuite also features a modern glass walk-in shower. The gourmet kitchen is equipped with a gas range, stainless steel appliances, stone counters, and ample cabinetry ideal for cooking and hosting. Additional highlights include; Gas heating & central air, In-suite laundry closet, Large storage locker just outside your front door, and One assigned underground parking space. Enjoy a prime location with direct access to the Georgian Trail, and just steps to shops, restaurants, and cafes. Only 5 minutes to downtown Collingwood, ski hills, beaches, and golf courses all nearby perfect for year-round living or weekend escapes. Condo fees include garbage removal, and a brand-new pool, fitness center, and playground exclusively for The View residents. (id:42776)
RE/MAX Four Seasons Realty Limited

