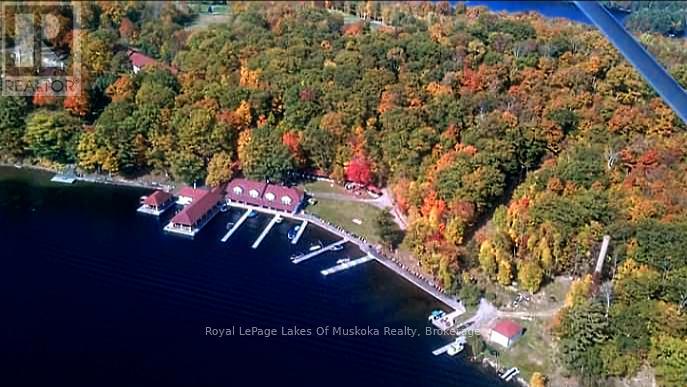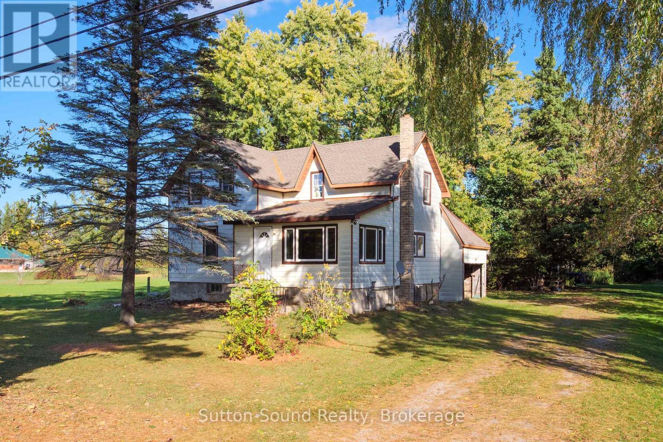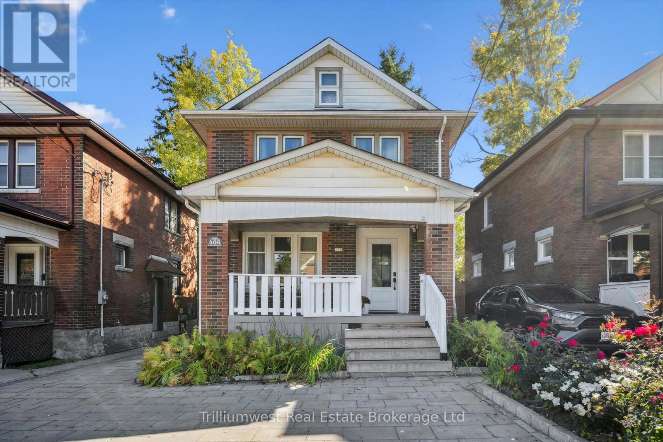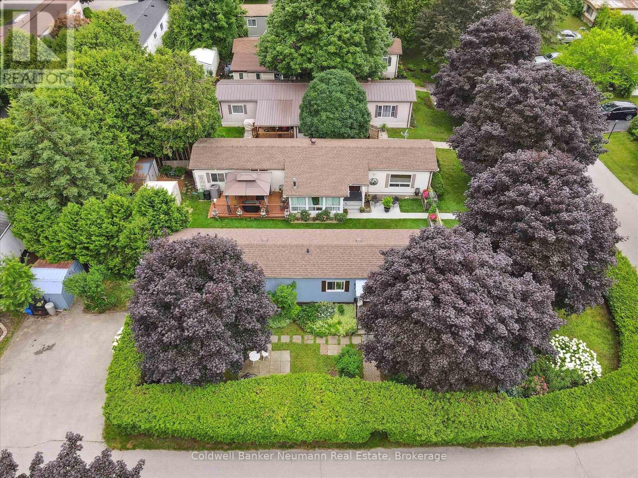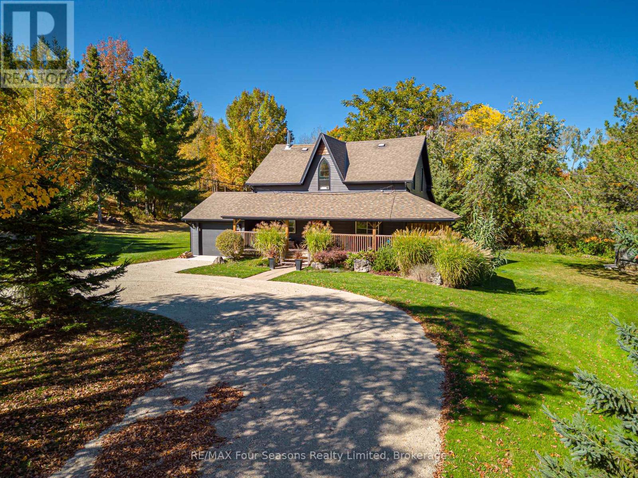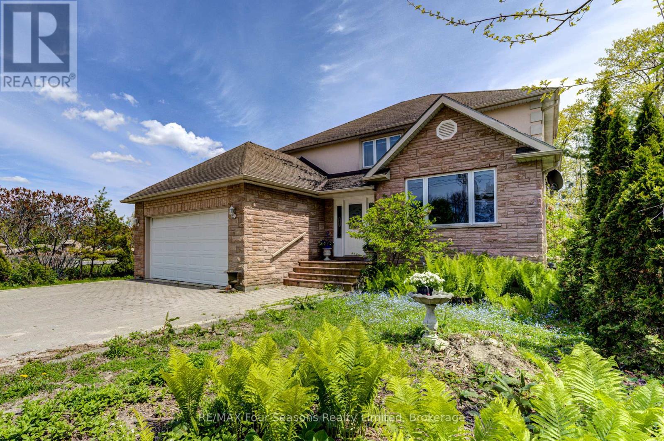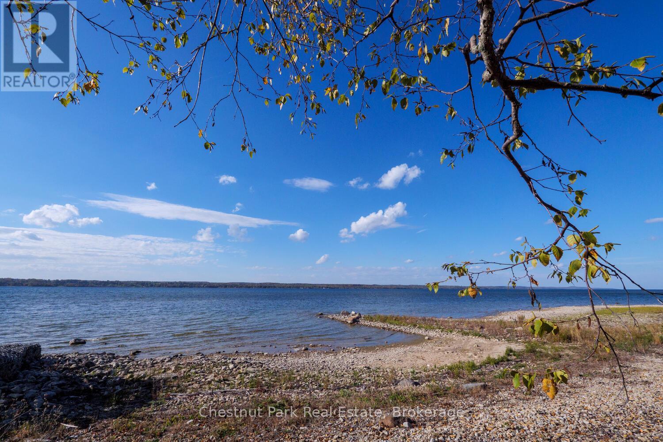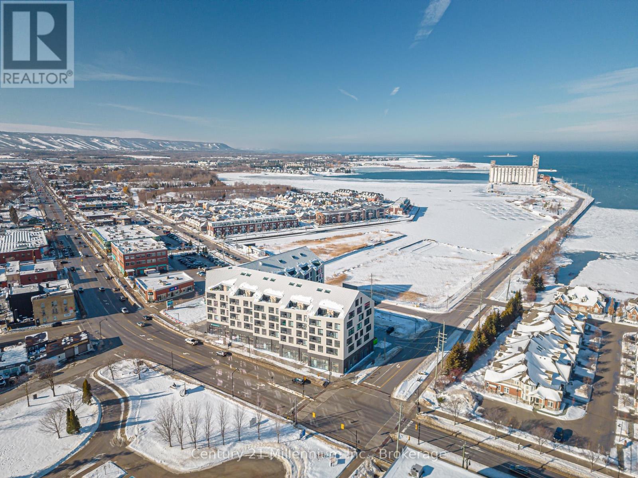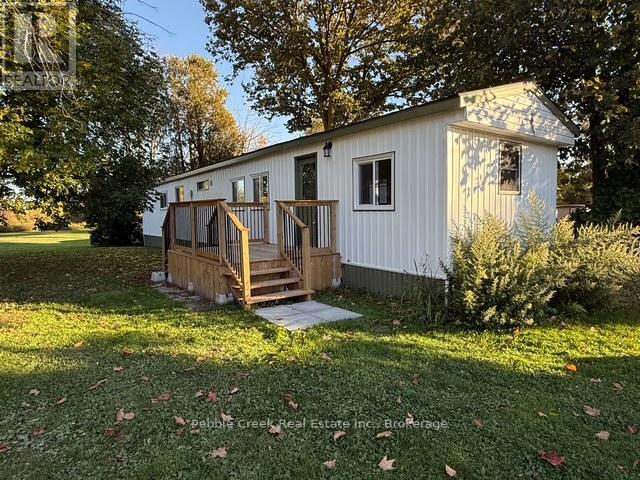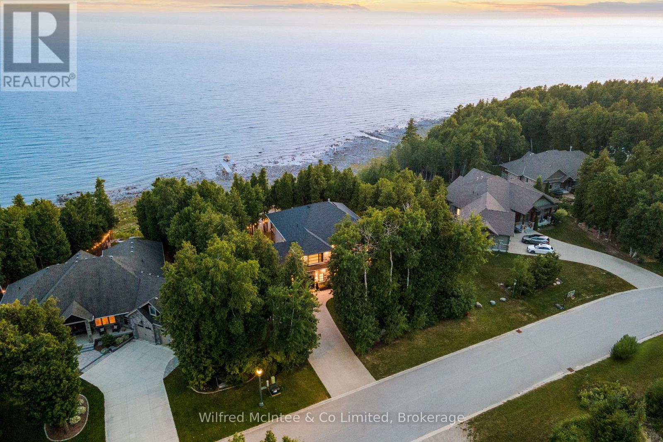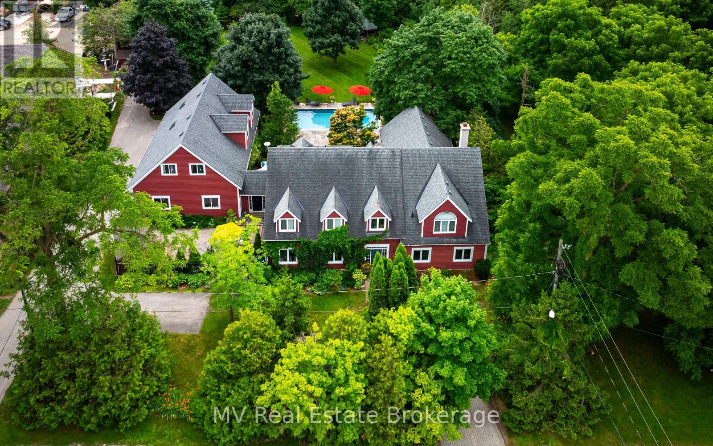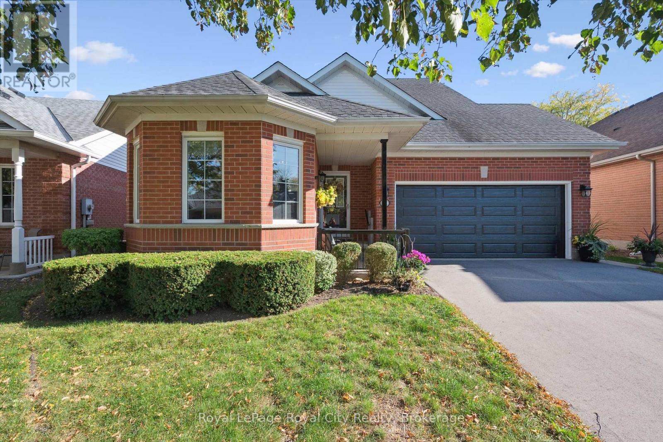307 - 12 Bigwin Island Island
Lake Of Bays, Ontario
Maintenance free Lifestyle on Lake of Bays on the Historical Site of Bigwin Island. This historic Building was built in 1920 and was home to the "Rich and famous for their "summer escapes" and is now a 4 season getaway with all the waterfront enjoyment on Muskoka's third largest lake with plenty of recreational opportunities available right from the dock. The unit is a third floor studio suite which is the top floor of this building so no one above and no one across the hallway on this level. Great location for those looking to relax, unwind and get away from it all. Enjoy village access by boat to Dorset, Dwight and Baysville for all your shopping supplies while the lake offers miles of boating enjoyment weather your waterskiing, tubing, fishing or just exploring. Many restaurants on the lake are accessible by boat for your leisure mealtime enjoyment whether you like to eat dockside or cozy up to a fire indoors the choice is always yours. There are outdoor BBQ where you can keep your personal BBQ for cooking outdoor meal and dining areas to enjoy family gatherings. You can also enjoy the tennis and pickle ball courts and the children's playhouse. located behind the building and walking trails for a leisurely stroll in nature. At the waterfront you will find open air docks (some are covered), a games room with a sauna, and plenty of water entry for swimming, kayaking, canoeing and everything water related. A large boathouse to store all those water toys for your convenience. Private docks are available for rent on a first come basis. (Max boat length is 23 feet which includes front to back of motor and swim platform) Come enjoy endless seasons all year round on Lake of Bays! Ferry service to and from the island runs from spring to late fall and once the lake freezes over you can walk, snowmobile, cross country ski or use the snowmobile service provided by the condo corp. to get you back and forth. View from this unit is a peaceful forest (id:42776)
Royal LePage Lakes Of Muskoka Realty
19733 Hwy 6 Highway
Georgian Bluffs, Ontario
19733 Highway 6, Georgian Bluffs. Nestled on nearly 2 acres surrounded by beautiful mature trees, this 1.5-story home offers plenty of potential and country charm. Featuring 3 bedrooms and 2 baths, a large eat in kitchen as well as main floor laundry, this property provides a spacious setting for those looking to create their dream home. The large lot offers privacy and room to enjoy nature or room for a garage, while still being conveniently located close to Wiarton and just a short drive to Sauble Beach and Owen Sound. With a bit of love and care, this home could be transformed into a peaceful retreat in the heart of Grey-Bruce. (id:42776)
Sutton-Sound Realty
405 Wellington Street N
Kitchener, Ontario
Experience the perfect blend of timeless character and modern comfort in this beautiful 3-bedroom, 2-bath century home near Downtown Kitchener. Full of charm and thoughtful updates, this home showcases detailed trim, updated flooring, and a beautifully renovated bathroom. The modernized kitchen features granite countertops, updated cabinetry, and stainless steel appliances - combining functionality with style.The spacious main floor offers a bright living room and a formal dining area with double sliding doors that open to the private backyard - perfect for enjoying the outdoors. Upstairs, three inviting bedrooms and an updated 4-piece bath provide plenty of comfortable living space.Outside, youll find both front and back porches where you can sit and soak up the sunshine, along with a fully fenced yard featuring mature landscaping and a deck ideal for relaxing or entertaining. With parking for up to 5 cars, this home offers convenience and character in equal measure.Located within walking distance to the LRT, Victoria Park, shops, restaurants, and more, this home beautifully combines century home charm with modern city living. (id:42776)
Trilliumwest Real Estate Brokerage
93 Maple - 1294 Concession 8 W Road W
Hamilton, Ontario
Privacy plus!! This well maintained 2 bedroom bungalow is surrounded by an 8 foot hedge, which allows ultimate privacy from others! The only thing to be seen from the road is the double paved driveway and shed. Inside you will find a generous size eat-in kitchen, living room with propane stove, updated 3 piece bathroom combined with laundry and a primary bedroom with wall to wall closet. The exterior vinyl siding was painted about 2 years ago, furnace and central air is about 7 years old, the windows and roof about 10 years ago. Located on a street with great neighbours! This modular home is located within Beverly Hills Estates, a residential modular home park, with a community centre and scheduled events for residents to join (or not!) All homes are owner occupied-no rentals! Come out and see this wonderful affordable home in a great community! (id:42776)
Coldwell Banker Neumann Real Estate
686267 19 Side Road
Grey Highlands, Ontario
Classic country style Beaver Valley home on 1.3 beautifully landscaped acres of land. Full width covered porch with seating area at the front door. Spacious and bright interior main floor with large seating areas and dining room with wood stove. Sliding door walk out to 16'x14' covered back deck with glass railings overlooking ravine, stream and mature trees. Main floor primary suite with 3pc ensuite bath. Upstairs 4 guest bedrooms. House is heated and cooled by Geothermal forced air furnace. Full unfinished basement has plenty of storage and a walk out to ground level greenhouse. Single car attached garage. Ornamental grasses, mature trees and natural wooded surroundings combine to create a private setting. On the hillside above the house is a perfect spot for a guest house or rv / trailer capturing countryside views to Old Baldy. This home is in close proximity to the Bruce Trail, only 8 kms to Kimberley and 11kms to Beaver Valley Ski Club. Meaford Harbour is 15km to the north, as well as many other recreation areas. A peaceful location for comfortable year round country living. (id:42776)
RE/MAX Four Seasons Realty Limited
243 River Road E
Wasaga Beach, Ontario
This amazing custom built home is located just on the periphery of the Stonebridge development. The river is across the street and at the rear of the property is the Silhouette Trail. It is an easy walk to Beach Area 1. The home has granite counter tops, wood flooring throughout, as well as crown molding on the main and the second level. There is approx. 3000 sq. feet living space above grade as well as separate outside entry for potential in law suite. (id:42776)
RE/MAX Four Seasons Realty Limited
3573 East Bayshore Road
Owen Sound, Ontario
A Very Special Waterfront Lot located on Georgian Bay within the City limits of Owen Sound, on the way to Leith, offering true City servicing. What a wonderful canvas if you are looking to build a full time home, cottage or investment property. This 1/2+ acre waterfront lot with road inbetween, located on East Bayshore Road, has stunning views of sparkling Georgian Bay. With @ 83 ft of level access to clean & rocky shoreline, it offers the opportunity to truly enjoy what waterfront living is all about. With West facing views inviting fabulous sunsets! Located in an area of full time residents, close to the beautiful "Hibou Conservation Area" and Leith. This prime gently sloping waterfront lot has already been cleared of trees and is zoned R3 allowing for several opportunities of residential builds. A unique find for sure, this sought after, quiet and generous sized parcel is not one to be missed! (id:42776)
Chestnut Park Real Estate
223 - 31 Huron Street
Collingwood, Ontario
Unbelievable views from this brand new, bright and airy corner end unit in Collingwood's newest condominium community. Welcome to Harbour House in downtown Collingwood, across from the harbour with breathtaking views of Georgian Bay, Collingwood Terminals, and Blue Mountain Escarpment. Enjoy this upgraded 2 bedroom, 2 bathroom home with one level living including 1000 sqft of finished living space plus a 100sqft balcony. Offering a beautiful waterfall quartz countertop with matching backsplash; built-in, hidden dishwasher; modern, coastal flooring; and a desirable open-concept layout. Enjoy a fully equipped exercise room, dog wash station, guest suites, underground parking, fobbed entry and storage locker in a Scandinavian-inspired, architecturally stunning building which captures the nature-centred community perfectly. Located steps to groceries, pharmacies, restaurants, trails, live music, shops and more. A short drive to beaches, ski hills and golf. Collingwood is a true four-season playground, and whether you are looking for a place to hang your hat on weekends, or a home in which to grow your roots, this is the perfect place to soak in the amazing Southern Georgian Bay community. (id:42776)
Century 21 Millennium Inc.
1 - 40201 Vanastra Road
Huron East, Ontario
Better than new! Fully renovated mobile gutted to the studs with new insulation in the walls, floor and ceiling, new drywall and plumbing. Features include new flooring throughout, some replacement windows, an updated kitchen, with plenty of cabinets and pantry with pull-out shelving, updated 4 pc bath with laundry hookup, 3 bedrooms and new deck. The maintenance free exterior sports new vinyl siding and a metal roof! This beautiful home is set on a large corner lot with mature trees, just minutes south of Clinton in a quaint land lease community. Bonus - new fridge, stove, washer & dryer included! Available for immediate possession. (id:42776)
Pebble Creek Real Estate Inc.
159 Upper Lorne Beach Road
Kincardine, Ontario
Welcome to one of Kincardines most breathtaking lakefront homes. You wont want to miss 159 Upper Lorne Beach Road, where most homes grab your attention this one leaves you speechless. Beyond the striking iron gates of Mystic Cove lies a one-owner custom home built in 2018 by luxury custom builder. This 3-bedroom, 5-bath masterpiece showcases elegance and craftsmanship throughout, with seamless hardwood and tile floors, 9-foot ceilings, and 8-foot solid core doors. The open-concept living area features a stunning double-sided propane fireplace and a discreet media hub. The chefs kitchen boasts granite countertops, a premium 48-inch, 8-burner propane stove, full fridge/freezer, beverage and wine fridges, and 12-foot patio doors opening to a tiered deck with glass railings, solid wood posts, and vinyl decking. Upstairs, every bedroom has its own ensuite with quartz counters and Bluetooth mirrors. The primary suite offers a spa-inspired bath, walk-through closet, and private upper deck. The finished walkout basement impresses with high ceilings, a clear view of the water, a separate entrance from the garage for in-law or guest accommodations, and a beautiful 3-piece bath. Outside, enjoy nearly 100 feet of pristine shoreline, fine beach gravel, and your Dock in a Box the only dock in sight. Your forever retreat awaits book your private showing today! . Contact your Realtor today. (id:42776)
Wilfred Mcintee & Co Limited
322 North Street
Centre Wellington, Ontario
Discover one of Elora's best-kept secrets - an exclusive street with only six homes, tucked away in a quiet and private setting, yet just minutes to downtown. This exceptional property with mature trees and a forest at the rear offers a rare blend of space, character, and natural beauty, set on over an acre overlooking the river gorge. The completely fenced backyard is ideal for children and pets, with an in-ground pool, courtyard, stone wall, and numerous private sitting areas to enjoy.The large 4-bedroom home has evolved beautifully over time - carefully renovated and expanded creating multiple living areas to suit todays lifestyle. Highlights include a great room with soaring 18' ceilings and a wood-burning fireplace, gorgeous wide soft pine plank flooring, and a family room with gas fireplace that could easily convert to a main-floor bedroom with ensuite potential. A one-bedroom in-law suite offers flexibility for extended family or guests.Outdoors, a detached 20' x 40' barn sits at the rear of the property, perfect for storage, hobbies, or workshop space. The 4-car garage with 12' ceilings and driveway parking for 15 ensures plenty of room for vehicles and toys.Families will appreciate the proximity to highly regarded Salem Public School - a key reason the current owners chose this location years ago. This is more than a home - it's a lifestyle, offering privacy, natural beauty, and the warmth of a unique residence in one of Elora's most desirable and little-known settings. (id:42776)
Mv Real Estate Brokerage
21 Cherry Blossom Circle
Guelph, Ontario
Rare Find at Village By The Arboretum: Premium Location Bungalow with Double Garage & Private Guest Loft! Welcome to 21 Cherry Blossom Circle, one of the most uniquely desirable homes in the sought-after 55+ Village By The Arboretum community. This modern-designed Bungaloft stands out with its major features and upgrades, including a double-car garage and an expansive loft space that incorporates an essential third bedroom and a full bathroom, providing unparalleled privacy for visiting guests. The main floor offers meticulously maintained living with vaulted ceilings, beautiful crown moulding, and a private primary suite featuring a spectacular new ensuite bath. This luxurious bath boasts a heated, programmable floor, a multi-head shower with a built-in seat, and a heated towel rack. The rear of the home features a comfortable family room with a new Sun Tunnel (2024) that opens directly onto a maintenance-free two-tiered composite deck, complete with a remote-control sunshade for easy comfort. Peace of mind is provided by significant, recent updates like a newer Furnace (2021), owned Water Heater (2025), improved 20" attic insulation, and new garage doors, plus the unique whole-house mesh "pest-proofing". The home features 200 Amp electrical service and no "popcorn" ceilings, with a bath rough-in awaiting your future plans in the basement. This home provides the space, luxury, and convenience needed to fully enjoy the exceptional active adult lifestyle offered by the Village, including the pool and pickleball amenities. Location just cant be beat as all you have to do is cross the street to gain access to the main club house with a virtual unending list of amenities and activities. (id:42776)
Royal LePage Royal City Realty

