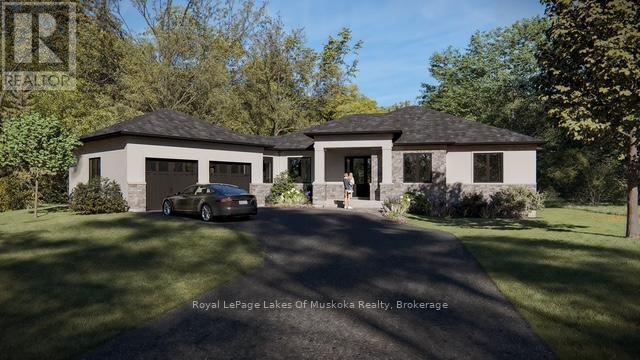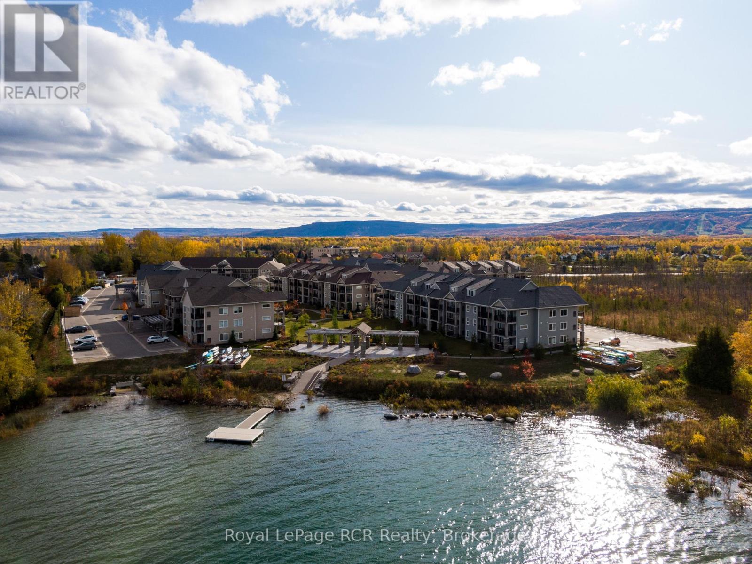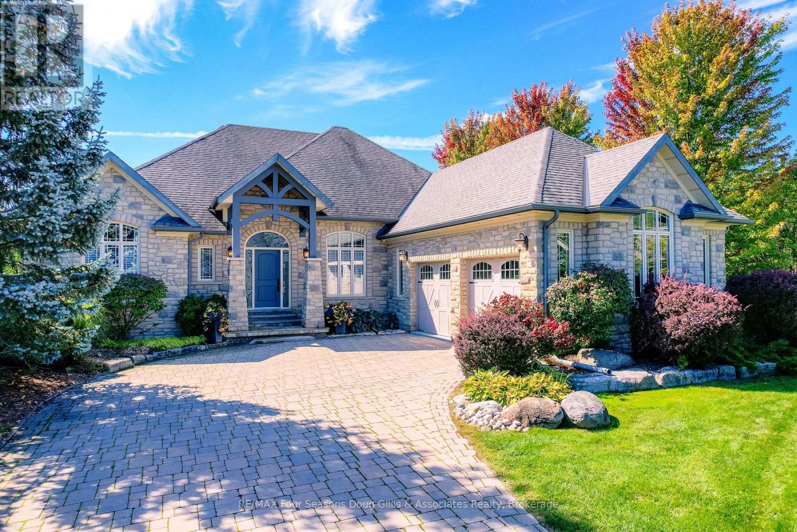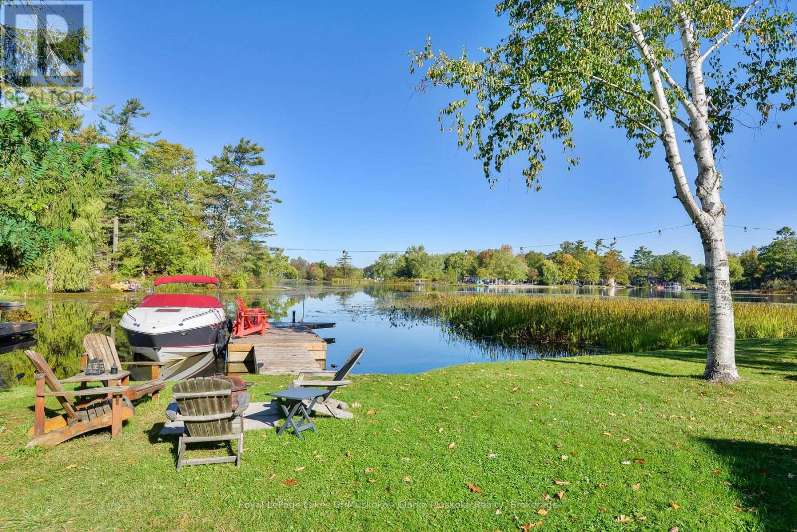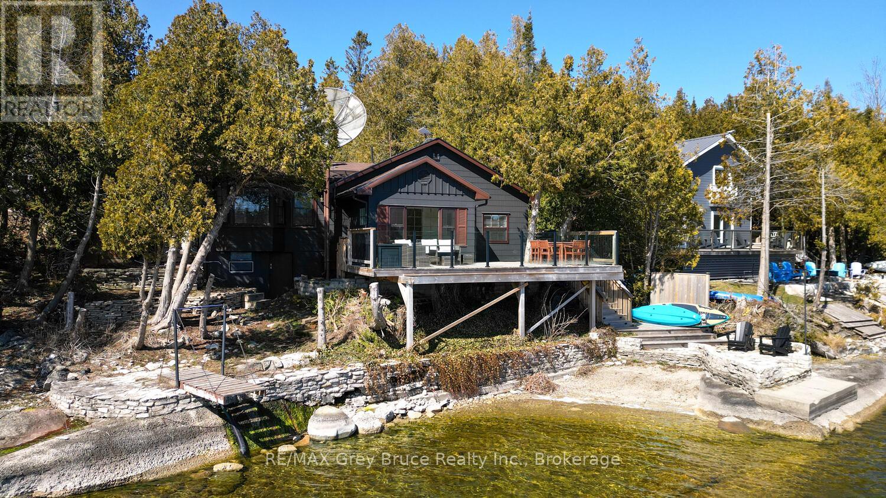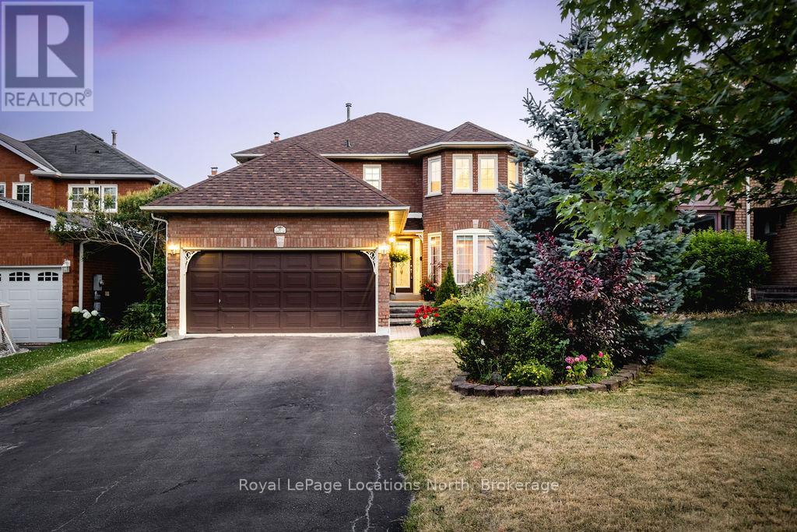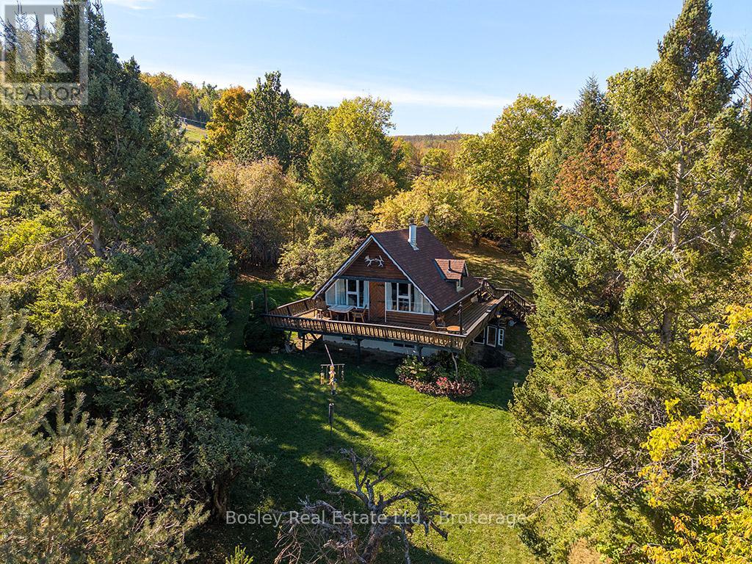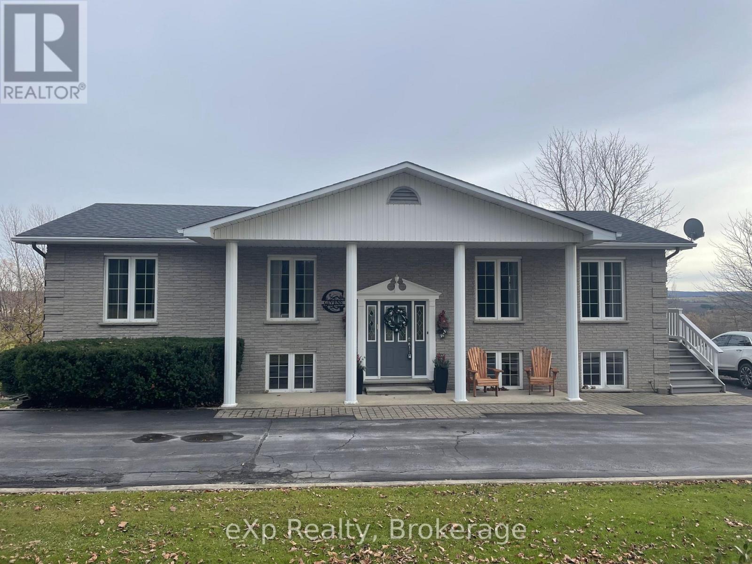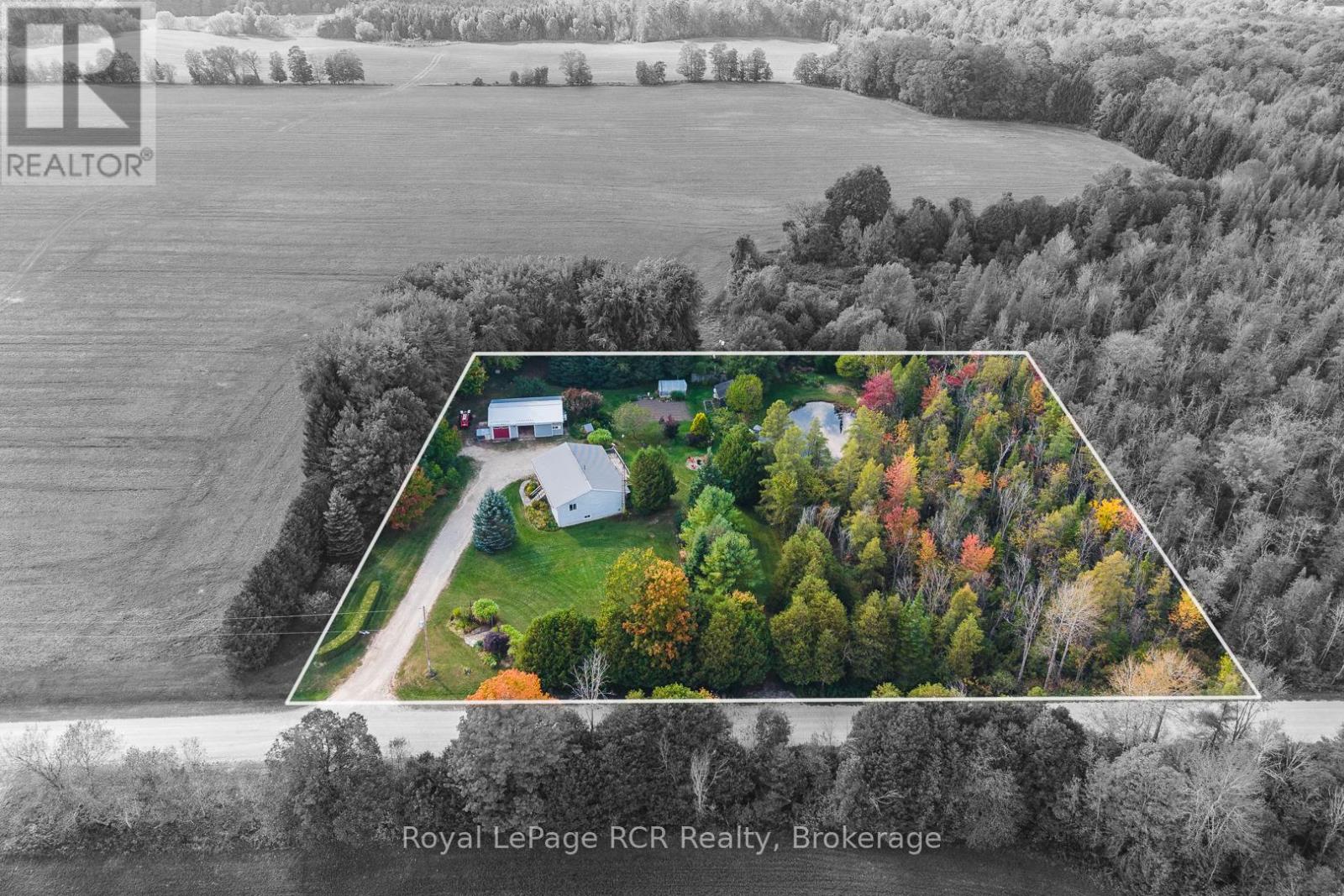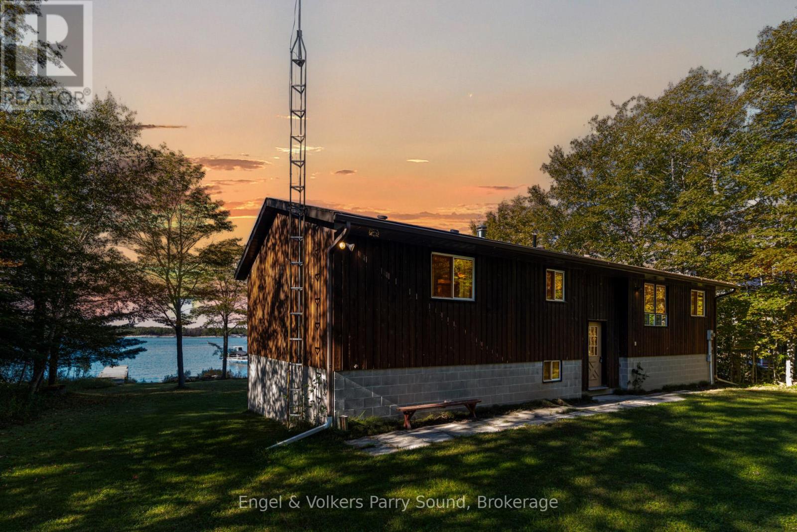1788 Fern Glen Road Emsdale
Mcmurrich/monteith, Ontario
5 acres with an exceptional, heated 2 story garage / workshop!! 1788 Fern Glen Road is where comfort, functionality, and natural beauty come together. Nestled in a picturesque, park-like setting, this property features a charming home offering peace and privacy in a tranquil, nature-inspired environment. If you're looking for a quiet retreat or a property that supports your hobbies or business, this one delivers. One of the standout features is the impressive two-story garage, totaling 1,750 square feet of usable space, complemented by an additional 275 square foot carport. Whether you're a mechanic, woodworker, contractor, or simply someone who needs serious workshop or storage space, you'll find this setup more than accommodating. In addition to the garage, the property includes a spacious shed with electricity, offering even more flexibility for tools, equipment, or creative pursuits. 1788 Fern Glen Road is not just a place to live it's a place to work, create, and enjoy the outdoors, all from the comfort of your own property. The house and garage both have metal roofs, but siding is required. (id:42776)
RE/MAX Professionals North
23 Henry Ball Court
Oro-Medonte, Ontario
Welcome to The Meadow Acres and 23 Henry Ball Court by Jackson Developments. Backed by Tarion Home Warranty, this home has many custom features and modern architectural style to consider this your dream home in the beautiful sought after community of Warminster. A 10 minute drive to Costco or Orillia, Cavana Spa, The Ktchn, Braestone Golf Club, Horseshoe Resort, Mt. St. Louis Resort or Drenths Market; it's the perfect location with a country feel. Magnificent views backing onto a partially tree'd lot and farmland this 1,756sqft hosts 3 bedrooms. Primary ensuite consists of a large walk-in shower with glass enclosure and large vanity with quartz countertops. Main floor bedrooms, great for families or professionals looking for a country-estate type home. The mudroom features laundry with built-in cabinetry. 9 main ceilings throughout with 12 vaulted ceiling in the main living area. Natural gas Napoleon linear fireplace with custom modern stone. Custom designed kitchen with oversized 8 island and bathroom cabinetry with solid quartz counters throughout. Quality engineered hardwood flooring throughout all main living areas. Quality modern tile selections for bathrooms, showers and mudroom. Pot lights and modern lighting fixtures throughout. Stained oak staircase. Large covered back concrete porch to enjoy morning coffee or a barbeque with tv rough-in included to watch a game or movie. Soffit pot lights in the front and rear yard, fully sodded yard, unfinished basement with a full 8 height poured foundation. Town water and septic. The 2-car garage features 12 ceiling height, great for car hoist or extra storage and basement entry from the garage. Pollard windows and doors and premium insulated garage doors with openers. This gorgeous home is currently under construction and ready for completion for early spring 2026 closing. Contact us to view this home and the many more in Meadow Acres. Pre-Sale plans and lots available for 2026 closings, by appointment only. (id:42776)
Royal LePage Lakes Of Muskoka Realty
205 - 2 Cove Court
Collingwood, Ontario
Welcome to Wyldewood Cove, where breathtaking Georgian Bay views and four-season living come together in perfect harmony. This beautifully designed 1-bedroom + den, 2 full bathroom condo offers an exceptional lifestyle in one of Collingwood's waterfront communities. Step inside to a bright, open-concept layout featuring a walkout to the terrace, modern finishes, and a cozy gas fireplace perfect for winter evenings. The kitchen is ideal for entertaining, with stainless steel appliances, a granite breakfast bar that seats four, and ample storage. The primary bedroom includes a 4-piece ensuite, while the den functions perfectly as a home office or second bedroom, with a 3-piece bath conveniently located just across the hall. Your private covered terrace overlooks the year-round heated outdoor pool, with the serene backdrop of Georgian Bay just beyond. From here, it's only steps to the waterfront patio and pergola the perfect place to unwind and watch Collingwood's spectacular sunsets. In the warmer months, enjoy swimming, kayaking, and paddleboarding from the community dock.Additional features include a private storage locker for bikes, skis, or golf clubs, access to a fitness centre, and beautifully maintained grounds with scenic trails close by. Ideally situated between downtown Collingwood and Blue Mountain, you're just minutes from golf courses, ski hills, shops, restaurants, and more. (id:42776)
Royal LePage Rcr Realty
150 Rankins Crescent
Blue Mountains, Ontario
Outstanding craftsmanship defines this full-stone bungalow, perfectly positioned beside green space and backing onto the 12th tee of the prestigious Lora Bay Golf Course. The home offers three bedrooms, four bathrooms, a private den, and a formal dining room. The main level features a spacious great room with vaulted and coffered ceilings and a gas fireplace, creating an inviting gathering space. A gourmet kitchen showcases granite countertops, solid maple cabinetry, stainless steel appliances, and a walk-out to the flamed-flagstone patio and pool area. The private primary suite includes a stone-faced double-sided fireplace, a four-piece ensuite with marble finishes, and tranquil backyard views, while two additional main-floor bedrooms provide flexibility for guests or family.The finished lower level features nine-foot ceilings, radiant in-floor heating, a large family room, a cold room or wine cellar, and exceptional storage space. Outdoors, the south-facing backyard is professionally landscaped and designed for entertaining, complete with a sixteen-by-thirty-two-foot inground pool with programmable LED lighting, flamed-flagstone surround, and ample space for lounging in full sun. An oversized twenty-one-by-thirty-four-foot garage with epoxy flooring accommodates vehicles, a golf cart, and workshop or storage needs. Additional details include an interlock stone driveway, under-eave exterior lighting, a tankless water heater replaced in 2022, a security surveillance system with hard-drive backup, fresh paint, and abundant natural light throughout. This impressive property combines timeless finishes with a coveted location, offering the Lora Bay lifestyle with golf, walking trails, and Georgian Bay just minutes away. (id:42776)
RE/MAX Four Seasons Doug Gillis & Associates Realty
37 Mintens Lane
Georgian Bay, Ontario
Welcome to your lakeside haven on beautiful Little Lake, just one lock from Georgian Bay. Perfectly situated within walking distance to shops, restaurants, the beach, and the boat launch, this charming waterfront home offers the ideal blend of convenience and year-round comfort. Town water and sewer, regular road maintenance, and garbage collection make ownership effortless. Enjoy breathtaking views from the expansive deck overlooking 100 feet of pristine shoreline, complete with a private dock, firepit area, and relaxing swim spa. Inside, the 1,000 sq. ft. open-concept layout features a bright and stylish kitchen with all-new appliances including a gas stove flowing into an inviting living space with new hardwood floors throughout. The primary suite includes a walk-in closet, ensuite, and convenient laundry tower, while two additional bedrooms and a full bath provide plenty of room for family or guests. A survey and site plan for an addition offer exciting possibilities for the future. Whether you're seeking a peaceful weekend getaway or a full-time waterfront residence, this tranquil retreat invites you to start living your best lakeside life. (id:42776)
Royal LePage Lakes Of Muskoka - Clarke Muskoka Realty
59 Simpson Avenue
Northern Bruce Peninsula, Ontario
RENOVATED, TURN-KEY & WAITING FOR YOU! This renovated, turnkey, 4-season home or cottage getaway is located in the charming town of Tobermory and offers 1080sq.ft. of modern living. The home sits proudly on a 66' x 165' waterfront lot. The property's shoreline is highly desired with both a shallow swimming area (perfect for kids) along with access to deeper water off the dock for small boats or easy kayak launching. The shoreline is clean, rocky and protected in Hay Bay with easy access to Lake Huron. Get your canoe or kayak ready to enjoy life on the lake! The exterior of the property is low maintenance - why work, when you can relax... enjoy a campfire, watch the sunsets or take in the amazing stars at night. Inside you are greeted with a fully-furnished and turnkey 3 bedroom & 2 bathroom oasis. Fully renovated in 2021 - including a new drilled well, septic system, plumbing, electrical, interior finishes, furniture and more! Peace of mind and comfort afforded by the UV water treatment system and the two heat pump units providing both heat & cooling. Cozy up to the fireplace, enjoy family games at the table or entertain on the back deck overlooking the bay. Whether cooking inside or barbecuing outside, you have stunning views of the bay. The detached garage allows for storage, games room or a workshop. Plus, if you have a green thumb, the greenhouse structure waits for your personal touch to grow your own veggies or flowers. Kids will love the Bunkie structure on stilts! Bike into town, go out for dinner or grab an ice cream. Tobermory offers a dog park, Bruce Trail access and Pickleball court. Close to recreational activities and amenities Tobermory has to offer, yet tucked away on a paved year-round road. Move in and start making those family memories! (id:42776)
RE/MAX Grey Bruce Realty Inc.
Royal LePage Real Estate Services Ltd.
10 Barwick Drive
Barrie, Ontario
PRIVATE BACKYARD-Welcome to this beautifully maintained 4-bedroom, 4-bathroom home offering nearly 2,900 sq. ft. of finished living space. The main floor features a bright, open layout with a large front sitting room and formal dining area, both with hardwood flooring and oversized windows. The kitchen includes white cabinetry, tiled countertops and backsplash, stainless steel appliances, and an eat-in area with a walkout to the backyard. Across from the kitchen is a cozy family room with a wood-burning fireplace, perfect for relaxing evenings. The main level also includes a 2-piece bath and laundry room with convenient garage access. Upstairs, you'll find four generous bedrooms and an updated 4-piece bathroom. The primary suite features a 5PC ensuite with a soaker tub, glass walk-in shower, double vanity with granite counters, and ample storage.The fully finished lower level offers flexible living space with a large rec room, bar area, office nook, and an additional 2-piece bath ideal for entertaining or creating a home gym, playroom, or 5th bedroom. Step outside to an extremely private, fully landscaped backyard complete with an interlock patio, mature trees, and plenty of space for kids or pets to play. Plus, a hookup for a hot tub is already in place. Six car parking. A wonderful home for growing families in a desirable neighbourhood. (id:42776)
Royal LePage Locations North
3 - 242 Arrowhead Road
Blue Mountains, Ontario
Rarely offered live on the slopes of Alpine Ski Club! This original ski-in/ski-out chalet is bursting with original alpine charm and offers a lifestyle few ever experience. Nestled on an expansive 0.9 acre lot, this property provides direct access to the hill along with the convenience of exclusive private parking at the Club. Enjoy four seasons of recreation and relaxation: ski from your door in winter, hike the escarpment in spring, take in the vibrant fall colours, or spend summer days at nearby beaches on Georgian Bay. The wrap-around porch is the perfect vantage point to soak in stunning water views across the Bay and watch the activity of the slopes. This is a unique chance for Alpine Ski Club members to secure a true slope side property ideal for creating a family retreat, seasonal getaway, or simply enjoying as-is with all the cozy character of a classic chalet. Or, build to suit on the footprint of 800 sq ft and design your dream chalet right on the hill. Opportunities like this are few and far between at Alpine Ski Club. (id:42776)
Bosley Real Estate Ltd.
363912 18 Side Road
Meaford, Ontario
Gently situated on Coffin Hill with sweeping views of the valley and Coffin Ridge Winery, this 7-acre retreat offers both privacy and comfort.This beautifully maintained raised bungalow features 3 bedrooms and 2 bathrooms, designed for easy living. The kitchen takes full advantage of the valley views and opens to a deck where morning coffee or evening stargazing becomes part of daily life. Large windows brighten the living and dining rooms.The bedrooms are generous in size, each offering peaceful views of the property. The primary suite includes its own 3-piece ensuite for added convenience. Downstairs, the spacious family room is a highlight of the home, a versatile space for gatherings, games, or simply enjoying time together. With ample storage and the option to set up a fitness or hobby area, the lower level expands the home's possibilities. Outdoors, the property is just as inviting. A long private laneway leads you to gardens, a hot tub with an outdoor shower for starlit evenings, and open spaces for children or grandchildren to play. The heated, insulated 1.5-car garage provides a practical workspace or winter retreat for projects. Just 20 minutes to Owen Sound and 30 minutes to Meaford, this property offers a perfect blend of country privacy and town convenience. Whether you are envisioning a peaceful retirement surrounded by nature or a family haven with room to grow and gather, this is a rare opportunity on Coffin Hill. (id:42776)
Exp Realty
74074 10 Side Road
West Grey, Ontario
Just north of Hanover, this beautiful 2+ acre property offers privacy, space, and natural beauty. It features a raised bungalow, detached shop/garage, gazebo, pond, garden shed, gardens, all surrounded by a beautiful variety of trees. The 1993 raised bungalow features 2+2 bedrooms and 2 bathrooms. The main floor includes an open kitchen/dining area with patio doors to the deck, a living room with a large picture window overlooking the south covered porch, laundry room with outside access, 2 bedrooms, full 4 piece guest bathroom and primary bedroom with 3-piece ensuite and walk-in closet. The lower level offers a spacious family room with bar and sink, cozy propane fireplace, 2 additional bedrooms, and a utility room with walkout. Enjoy the outdoors from the large north-side deck with manual awning and propane BBQ hookup, or from the stunning post & beam gazebo (12' x 16') with 10' x 10' extension overlooking the pond and tree-lined yard. The detached steel clad heated/insulated garage (24' x 40') with propane heat and radiant heater provides an excellent workspace, complete with two 9'6 x 8' doors and a 12' x 40' lean-to (with access doors on each end). A garden shed (10 'x 16')with verandah (6' x 16'), extensive gardens, decorative brick fire pit area and greenhouse (negotiable) add to the property's appeal. With its mix of open space, trails through mature trees, and peaceful views, this property offers the perfect balance of country living just minutes from Hanover's amenities. (id:42776)
Royal LePage Rcr Realty
219 Stickel Street
Saugeen Shores, Ontario
Why wait through the noise and inconvenience of new construction when you can move right into this beautifully finished 2+ bedroom freehold townhouse? Thoughtfully designed for comfort and convenience, this home is the perfect solution for those looking to downsize without giving up the space, storage, or privacy they value. With no condo fees to worry about and an easy commute to the Bruce Power site, you'll appreciate both the freedom of ownership and the peace of mind that comes with it. The main level is ideal for single-level living, making it a great fit for retirees or empty nesters seeking a low-maintenance lifestyle. Downstairs, the finished basement provides additional living space perfect for hosting guests, pursuing hobbies, and features a cozy entertainment area and partially finished laundry room. The attached garage offers extra storage and access to the rear yard. Step outside and unwind on the private rear sundeck, complete with a fenced yard and patio area that backs onto Faith Maple Estates. Just a short walk from local restaurants, shopping, and walking trails leading to the beach, this location strikes the perfect balance between accessibility and tranquility. This is a rare opportunity to simplify your lifestyle without compromise. Move right in and start enjoying the comfort, convenience, and charm this home has to offer. (id:42776)
Royal LePage D C Johnston Realty
5 Beech Avenue
Carling, Ontario
Welcome to 5 Beech Avenue, Georgian Bay Living in Carling Township - Just minutes from Killbear Marina and the renowned Killbear Provincial Park, this property presents a rare opportunity to shape a Georgian Bay retreat to your own vision. Situated on nearly 1.9 acres of private land, with year-round access via a municipally maintained road, this property combines convenience, privacy and stunning natural beauty. The main level features three bedrooms and an open-concept living & dining area, designed for family gatherings and entertaining. Step out to the private deck and take in the western exposure views over Georgian Bay, where unforgettable sunsets become part of your everyday life. The lot is gradual and level; perfect for young children, guests and ease of accessibility across the property. The lower-level walkout remains unfinished, offering incredible potential to create a games room, entertainment space or additional accommodations tailored to your lifestyle. With the shore road allowance already owned, your privacy and enjoyment are secured for years to come. This is an estate sale, being offered as-is, where-is, without warranty or representation; a canvas ready for your imagination and personalization. Full inspection report available upon request. Seize this opportunity to craft your own Georgian Bay escape, blending natural surroundings with the home of your dreams. (id:42776)
Engel & Volkers Parry Sound


