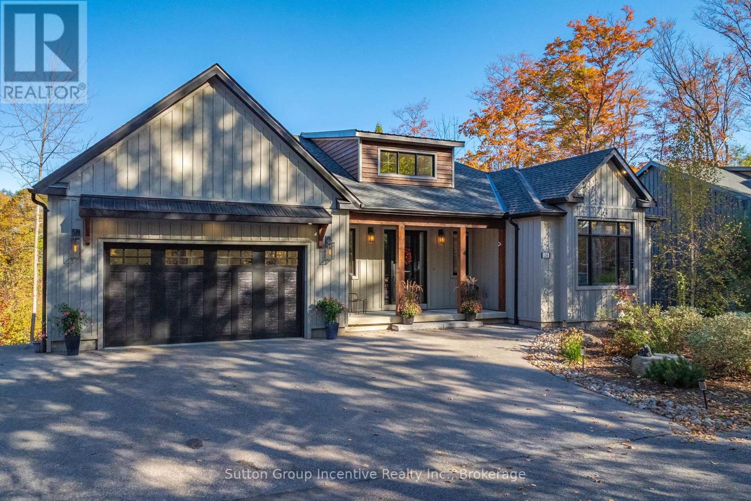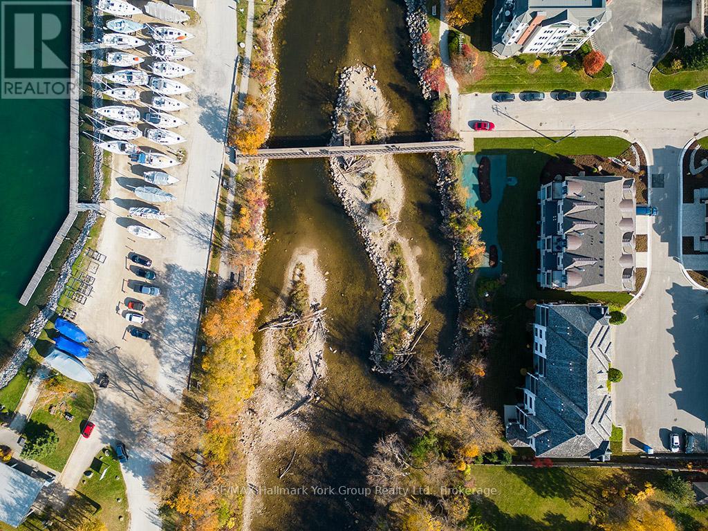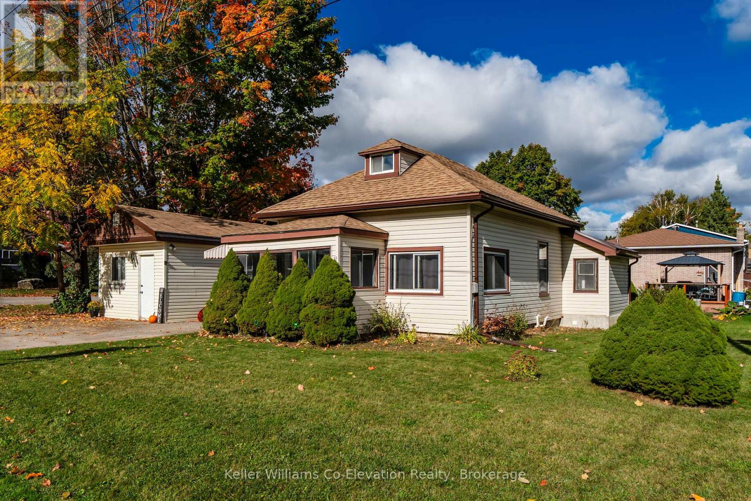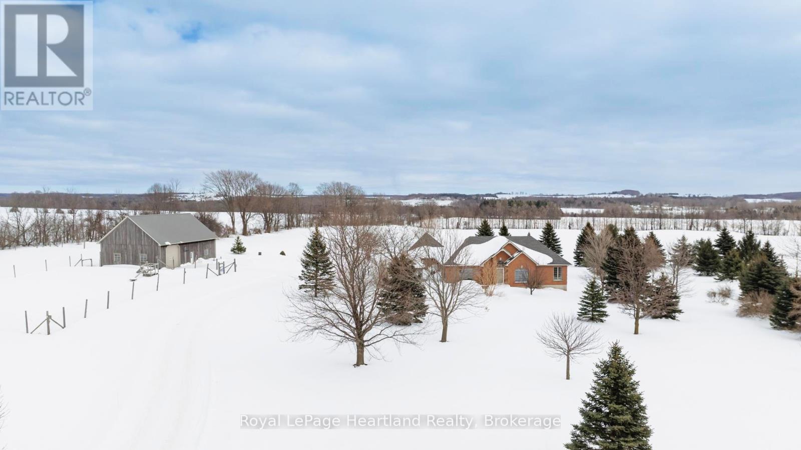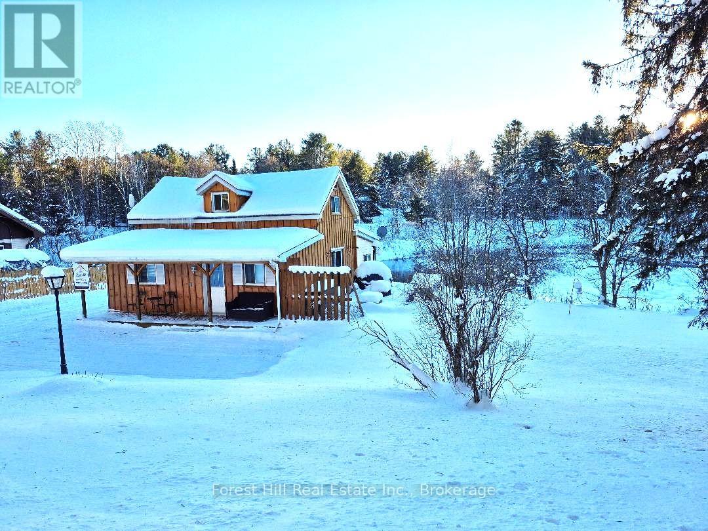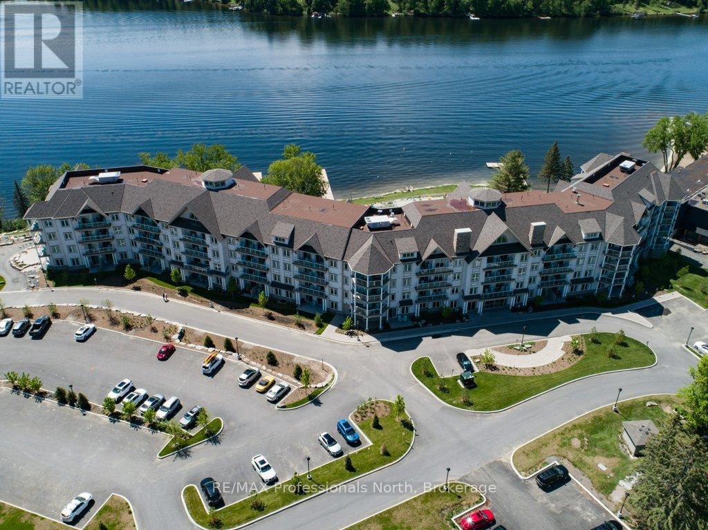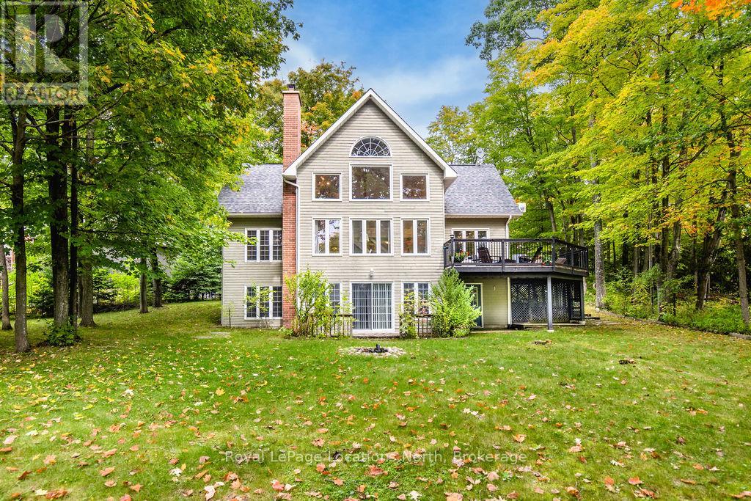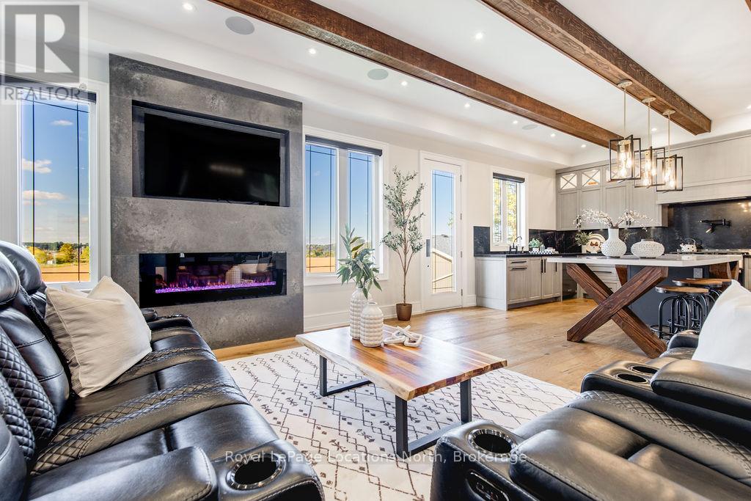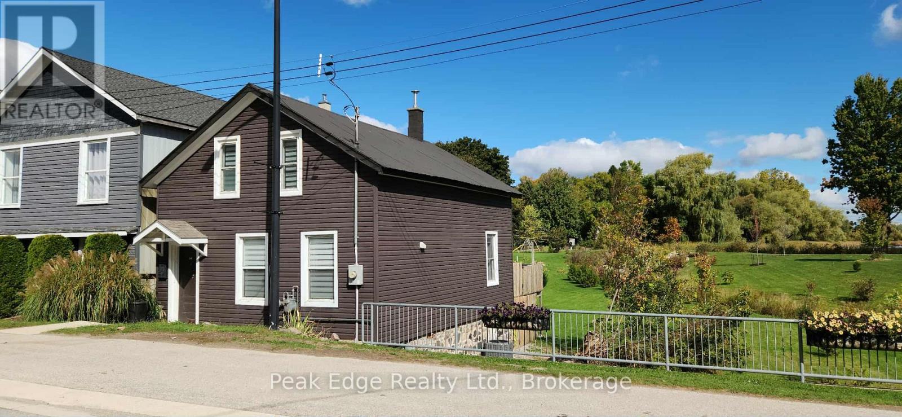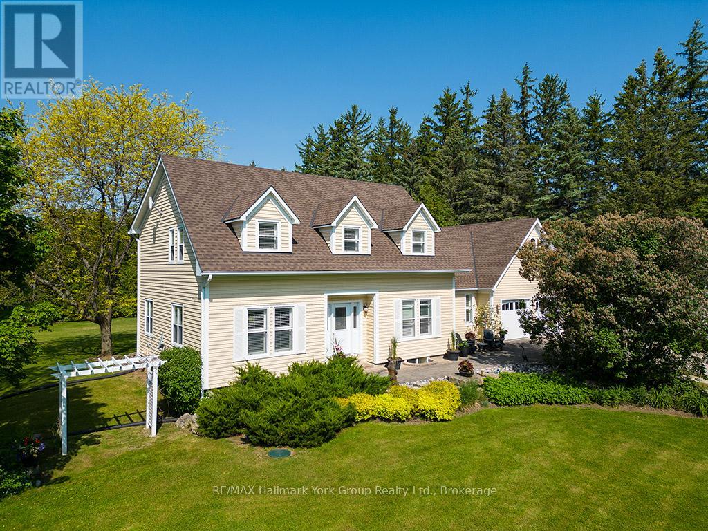24 St Georges Court
Huntsville, Ontario
Welcome to Deerhurst Highlands, with over 3,000 sq ft of finished luxury space. Avoid the dust, construction, and highway noise; instead, join this established street, which is one of the best-kept secrets in the development. Compare this home to the same model of new construction, featuring over $ 250,000 in added value. It may make perfect sense to opt for this pristine 4-year-old home, a move-in-ready property with a Multi-Million-Dollar View. Well-chosen high-end finishes, including an extended deck off the dining room, a finished walk-out basement, luxury vinyl plank flooring throughout, installed blinds (some with power), thoughtful landscaping, and smart space-saving add-ons and recreational details like a Hot Tub, may make the decision easier. Please take a look at how this home feels like your home the moment you walk in. The long golf view is immediate! Enjoy the view from the Primary Bedroom. Imagine Waking up to that View! 3+1 Bedrooms and 2+1 Baths, the large suite on the main floor and walk-out level enjoys all the comforts of a luxury home. The two guest bedrooms, located at the front of the home for privacy, are serviced by a large bathroom. The opulent kitchen overlooks the dining and living room areas, featuring a walk-in pantry, an entertainer's built-in and a dance floor-worthy space. Imagine the fun you, your family, and your friends can have in your new home. Remember, it is tucked back on a quiet Street backing onto the prettiest fairway. The prestigious Highlands Golf Course is situated in the heart of one of the best resort neighbourhoods, close to the Vibrant Town of Huntsville. This off-water home is conveniently located near Pen, Fairy, and Vernon Lakes, with over 40 miles of boating and snowmobiling trails to explore. It is within viewing distance of the Downhill ski lodge of Hidden Valley. This model features an ample garage with parking for three, or create a workshop in addition to parking two cars inside. (id:42776)
Sutton Group Incentive Realty Inc.
23 Waterview Lane
Blue Mountains, Ontario
Modern Elegance Meets Natural Beauty in the Heart of Thornbury Welcome to an exceptional new development in the picturesque town of Thornbury where contemporary luxury and serene surroundings come together seamlessly. Perfectly situated just minutes from charming local restaurants, boutique shops, and the iconic Thornbury Pier, this community offers effortless access to the best of the area. Spend your days exploring the scenic Georgian Trail or relaxing on the pristine beaches of Georgian Bay both right at your doorstep. Inside, thoughtfully designed open-concept interiors create an inviting flow between the gourmet kitchen, dining area, and spacious living room. Soaring windows bathe the space in natural light, while the main floor family room provides a cozy setting for relaxing or entertaining. Step outside to enjoy the beautifully integrated front and rear terraces or unwind on private decks that invite year-round indoor-outdoor living. Retreat to your luxurious master suite, complete with a spa-inspired ensuite, generous walk-in closet, elegant gas fireplace, and a private outdoor space. Every detail is crafted for comfort and style, offering a refined lifestyle in an unparalleled natural setting. Experience the very best of Thornbury real estate modern living infused with the beauty of Georgian Bay. (id:42776)
RE/MAX Hallmark York Group Realty Ltd.
5-11 Bay Street E
Blue Mountains, Ontario
Experience Unmatched Luxury Living on Georgian Bay Welcome to this stunning, brand-new luxury residence perched above the Beaver River with sweeping panoramic views of Georgian Bay. From sunrise to sunset, immerse yourself in natures beauty from the comfort of your private balcony perfect for relaxing with your favorite drink as the day winds down. Designed to impress, this exceptional home combines elegance and functionality through its open-concept layout and thoughtfully curated details. At the heart of the home, a gourmet kitchen offers the ideal space for both entertaining guests and enjoying everyday meals. Spanning three levels and accessible by a private elevator, this home ensures convenience and comfort throughout. The second floor features four generous bedrooms, a full laundry room, and two beautifully designed bathrooms. Retreat to the third-floor master suite your personal sanctuary with breathtaking views that greet you every morning. Surrounded by the natural splendor of Georgian Bay, this extraordinary property is truly a gem. Discover a lifestyle defined by luxury, comfort, and connection to nature. (id:42776)
RE/MAX Hallmark York Group Realty Ltd.
808 Quebec Street
Midland, Ontario
You will love this charming 3 bedroom home with a large detached workshop. Located in Midland's desirable west end, next to Bayview Public School, perfect for first time buyers, young families or downsizers! This turnkey home is full of character and charm located on a level corner lot making lawn maintenance accessible and easily maintained for anyone. Freshly painted in neutral tones throughout, the home features a bright spacious living and dining area perfect for family time and entertaining. The main floor has two spacious bedrooms, full bathroom with two separate entrances. The backyard features a large paved area with plenty of room to play, garden, or entertain with a versatile outdoor space ready to enjoy, with potential to do more down the road. Downstairs, the basement includes laundry, storage space, and the potential for future finishing, whether you envision a playroom, more storage, or a gym. Located just a short walk to uptown or downtown Midland, Georgian Bay General Hospital, scenic walking and biking trails, Little Lake Park, the YMCA, shopping, restaurants, local marinas, the Arena, Recreation Centre and the Midland Cultural Centre. Everything you need is right around the corner. With numerous recent upgrades this well-maintained home offers style, function, and charm in one unbeatable package. Welcome home to a truly fantastic safe community - where your family's next chapter begins. (id:42776)
Keller Williams Co-Elevation Realty
81572 Lucknow Line
Ashfield-Colborne-Wawanosh, Ontario
Escape the city and embrace the beauty of country living on this 34-acre hobby farm, perfectly positioned for breathtaking sunrises and sunsets. Offering a blend of privacy, charm, and practicality, this property is a true retreat just 10 minutes from Goderich and the shores of Lake Huron. With 29 acres of workable land, there is excellent income potential whether you choose to farm it yourself, rent it out, or arrange a share-crop agreement. Enjoy the lifestyle here, this property suits anyone looking for space, peace, and a connection to nature. The attractive bungalow offers 4 bedrooms, 2 bathrooms, a spacious eat-in kitchen with quartz countertops, sweeping country views, and a cozy living room with a fireplace. The main floor primary bedroom features double closets and an ensuite. The lower level includes in-floor heat, large windows, a full walkout, 200-amp breaker panel plus generator hookup, and ample storage. Outside, you'll find everything you need for hobbies, animals, or business ventures: a 52' x 36' shop/barn with stalls, a concrete floor, water, 60-amp/220V service, and a loft for hay or storage and fenced paddocks. The property also includes a double attached garage off the home, screened gazebo for relaxing evenings, and a garden shed. Enjoy reliable Hurontel fibre internet, cell service, and proximity to local gems like the Maitland River, Morris Tract, Benmiller Falls, Maitland Trail, and the G2G Rail Trail. Whether you're seeking a peaceful country home, a hobby farm, or an income-generating property, this rare opportunity offers it all - modern comfort, rural charm, and room to grow. (id:42776)
Royal LePage Heartland Realty
77 James Bay Junction Road S
Seguin, Ontario
Affordable three bedroom home on the Boyne River, perfect for first time home buyers, with a newer drilled well. Compared to homes in town this home is very economical with lower taxes and no sewer and water charges and almost half an acre including an extra piece of land on the other side of the river with access from the trail!! which is one of the nicest walking/snowmobile/ATV trails in the District of Parry Sound. Enjoy miles of incredible scenery as you explore all this park to park trail system has to offer. Just a short 2 minute drive to the Town of Parry Sound and easy access to HWY 400. Many large lakes with public access are also just a short drive including Georgian Bay, Otter Lake, Oastler Lake and Horseshoe Lake. See the link to the Boyne River Information which is an amazing little river with Rapids connecting Oastler Lake To Georgian Bay. Accessible with Canoe or Kayak. With all of this, its a great property for a short term rental investment!!! (id:42776)
Forest Hill Real Estate Inc.
1289 Delbrooke Road
Lake Of Bays, Ontario
Lake of Bays splendor!!! with this gorgeous five bedroom recently renovated upgraded home! You'll love being totally private at the end of the road with absolutley no highway noise! surrounded by tall mature Oaks and Pines bathed in nature on one of Ontarios most beautiful lakes. The layout of the cottage is meticulously planned to bring nature in with large windows as part of the open concept living room kitchen dining room all around the fireplace creating an ideal family space for generations of memories!! Not too mention all the decks are covered so you can enjoy that morning coffee anytime in any weather, and from both levels of the cottage! Ok, theres also a detached Triple Car Garage not too far from the cottage for all your vehicles and toys. Also you'll love all the options for your family that the ground floor level gives you, with a second partial kitchen, second family room, sun room and three other bedrooms and its own entrances from the side or from the deck, great potential to create a seperate unit for Air bnb or family. as your heading down to the lake your surrounded by mature tall Oaks and Pines then on to your dock at the edge of the clean waters of Lake of Bays! OPEN TO OFFERS. (id:42776)
Forest Hill Real Estate Inc.
100 - 25 Pen Lake Point Road
Huntsville, Ontario
Welcome to Lakeside Lodge, located within the world-renowned Deerhurst Resort on the shores of Peninsula Lake. This well-maintained main floor, end unit condo offers the perfect Muskoka retreat all the benefits of cottage living without the maintenance. Featuring 2 bedrooms and 2 full bathrooms, this bright, open-concept unit provides easy main-floor access and a private walkout balcony. Enjoy resort living year-round with access to Deerhurst amenities, including restaurants, spa, pools, fitness facilities, and more. As an owner, youll appreciate exclusive discounts on resort dining, spa and other services. The unit can also be included in the Deerhurst Rental Program to help offset ownership costs. Ideally located close to Algonquin Park, numerous lakes, golf courses, snowmobile trails, and a variety of recreational activities for every season. Enjoy the Muskoka lifestyle at its finest better than a cottage, without the work! Your lakeside escape awaits just bring your bags and start enjoying resort life today! (id:42776)
RE/MAX Professionals North
Royal LePage Meadowtowne Realty
720 Concession 15 Road W
Tiny, Ontario
Short term Rental licensed*** Investment Opportunity + Enjoy Cottage life- Best of both worlds with this impressive 3-bedroom (+ 2 additional offices/den), 3-full-bath waterview home just steps from the white sandy shores of Georgian Bay, offering panoramic views of the bay and the Blue Mountains with unforgettable sunsets from your deck. Set on a private, mature 100' tree-lined lot in the picturesque Township of Tiny, this property offers authentic cottage character with modern, turnkey details. The main living area soars with vaulted pine ceilings and rustic wood flooring, anchored by a dramatic floor-to-ceiling stone fireplace, the perfect focal point for family gatherings. An open-concept kitchen with stainless steel appliances flows effortlessly into a large dining room designed for big dinners and holiday memories. A main-floor primary bedroom with office and convenient main-level living make day-to-day life easy; the second-floor primary bedroom features vaulted ceilings and double closets for generous storage and your primary suite. The home also offers a walk-out lower level with a separate living space, private entrance and in-home laundry, ideal as an in-law suite or additional rental unit. Modern touches like glass railing on the stairs, EV charger and new decks complete the package. Licensed for Short term rentals, this 2,703+ total finished sq. ft. home is a rare combination of lifestyle, flexibility and income potential- bring the family, host guests, or try it before you buy. Reach out for financials for rental income. Comes fully furnished. Don't miss this rare opportunity. (id:42776)
Royal LePage Locations North
22 East John Street
Innisfil, Ontario
BACKS ONTO PROTECTED LAND. This stunning luxury home is situated on a quiet dead-end st, w/views of the countryside, + steps from park/rink/courts/library. This thoughtfully designed home offers an elegant, vibe, w/high end craftsmanship, featuring a stone + stucco exterior w/exceptional curb appeal. Upon entering, you are greeted by a grand entrance w/ heated porcelain tile floors, a custom wood staircase w/glass railing, + vaulted ceilings that create an inviting ambiance. The main level showcases engineered white oak flooring + exposed beam accents. The spacious living room offers custom-built cabinetry, a tiled feature wall with a built-in electric f/pl, + space for a TV. Adjacent is the elegant dining room, equipped w/ built-in cabinetry, dry bar, quartz counters, backsplash, +under-mount lighting perfect for entertaining. The family room flows directly from the dining room, offering a 2nd tiled wall w/ built-in electric f/pl, lg windows + seamless transition. The gourmet kitchen is classy, featuring an oversized island, quartz countertops, high-end s/s appliances, incl a gas range w/ a custom range hood + walk-in pantry. A private office w/views + a mud/laundry room w/heated tile floors, inside entry to garage w/ epoxy floors + w/up from basement. 25 ft ceilings impress, flowing into 2nd flr w/white oak flooring that continues throughout, leading to the luxurious primary suite. This retreat incl access to private balcony, a walk-through closet w/ built-in organizers, + 6PC ensuite w/ dbl sinks, soaker tub, + large glass shower. Two additional bedrooms each have their own 3PC bathrooms w/ tiled showers + heated floors. The basement offers versatility, featuring expansive rec room + walk-out French doors leading to the patio, providing in-law potential. This bright space offers luxury plank floor, full kitchen, 2 bedrooms, + a 3PC bathroom. Outside, enjoy an add. detached,heated 2-car garage w/ gas + water lines for future pool installation. (id:42776)
Royal LePage Locations North
473 Campbell Street
Huron-Kinloss, Ontario
Charming 3-Bedroom Home on Main Street. Well-maintained and move-in ready, this updated 3-bedroom, 2-bath home combines character with modern comfort. The main floor features a bright living room with walkout to a private back deck, a spacious kitchen with modern cabinetry, main floor laundry, and a convenient 3-piece bath. Upstairs offers three comfortable bedrooms, including a primary bedroom with a lovely view of Mill Pond. The second-floor 3-piece bath features a relaxing soaker tub a great spot to unwind. The home includes vinyl windows, a steel roof, and a newer furnace and central air (both new in 2023). The deep 165-foot lot provides plenty of outdoor space for gardening, entertaining, or potential parking. Although there is currently no driveway, a registered right-of-way over the neighboring property to the west allows vehicle access to the backyard, making on-site parking possible if desired. Located on Main Street, this property offers easy access to shops, restaurants, and local amenities. Ideal for first-time buyers or investors, with a solid rental history and great potential for future income. (id:42776)
Peak Edge Realty Ltd.
788267 Grey 13 Road
Blue Mountains, Ontario
Georgian Bay Real Estate: Beautiful Country Home in Clarksburg, Blue Mountains Real Estate Discover this stunning country home nestled in the charming village of Clarksburg, offering a perfect blend of elegance and comfort. Situated on a peaceful 1-acre lot surrounded by mature trees and lush gardens, this meticulously maintained residence provides a serene retreat in natures embrace. As you enter, you're welcomed by a spacious foyer that leads to the inviting living room with gleaming hardwood floors. The separate dining room opens to the backyard and patio, ideal for entertaining. The bright, modern kitchen features a cozy breakfast nook with views of the backyard, perfect for morning coffee. A main-floor office offers the perfect space for working from home. The family room, with its warm fireplace, creates a cozy setting for relaxation or hosting guests. This home offers ample room for family and visitors with 3+1 bedrooms and 4 bathrooms. The fully finished basement includes a recreation room, ideal for social gatherings. Outside, the expansive property boasts mature trees, vibrant gardens, and a backyard made for outdoor living. The 2-car garage doubles as a man cave, providing extra space for hobbies or storage. Located at the base of the Niagara Escarpment and near the Beaver River, this property is a dream for outdoor enthusiasts. Paddle, bike, or hike just minutes from your doorstep. Explore nearby U-pick farms, apple orchards, and pumpkin patches, or enjoy the local art galleries, antique shops, and boutiques. Conveniently located minutes from downtown Thornbury, Georgian Bay, golf courses, ski hills, and Blue Mountain Village, this home offers year-round recreation and amenities. Escape the hustle and bustle and embrace the tranquil beauty of this extraordinary Clarksburg property. Your Georgian Bay and Blue Mountain retreat awaits! Visit our website for more detailed information. (id:42776)
RE/MAX Hallmark York Group Realty Ltd.

