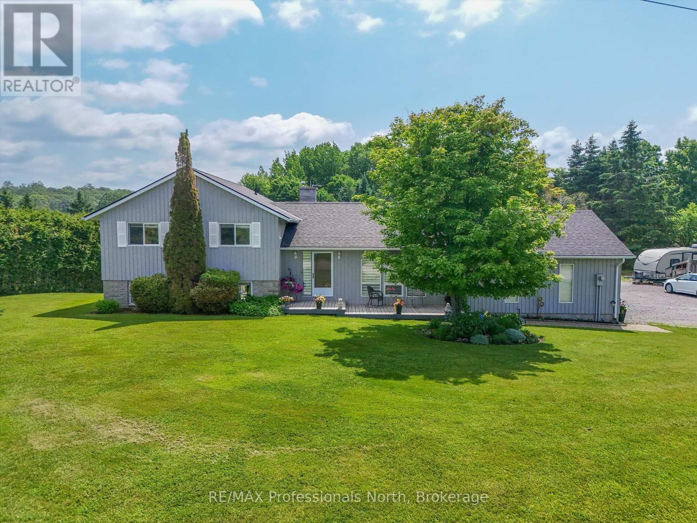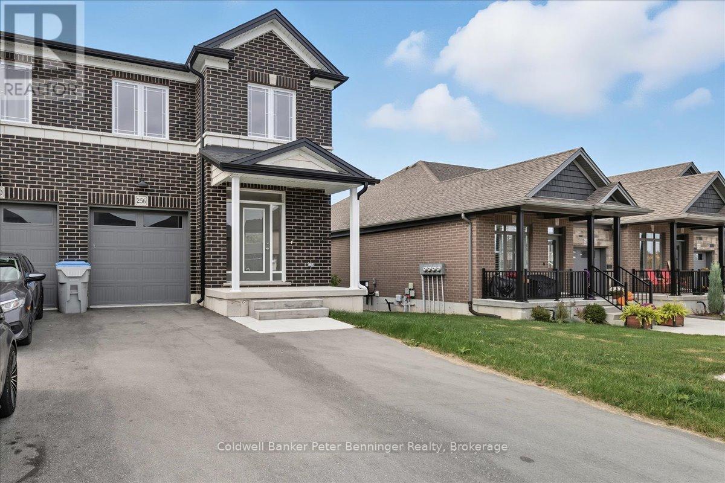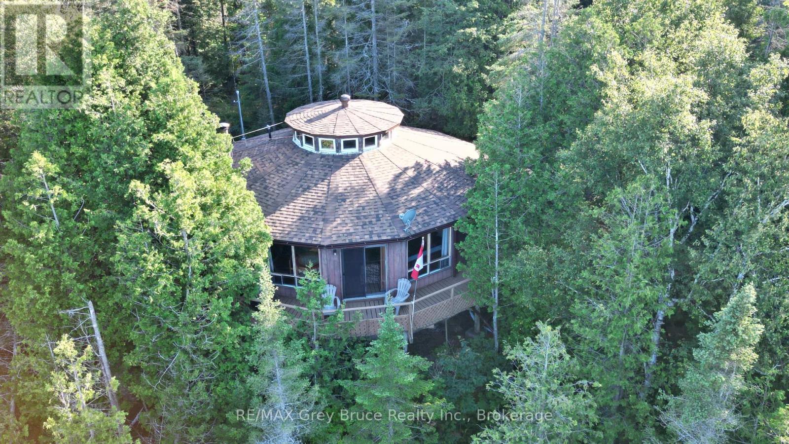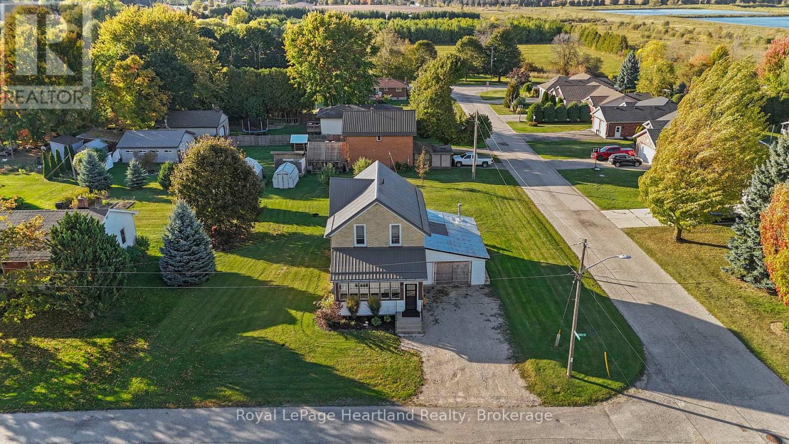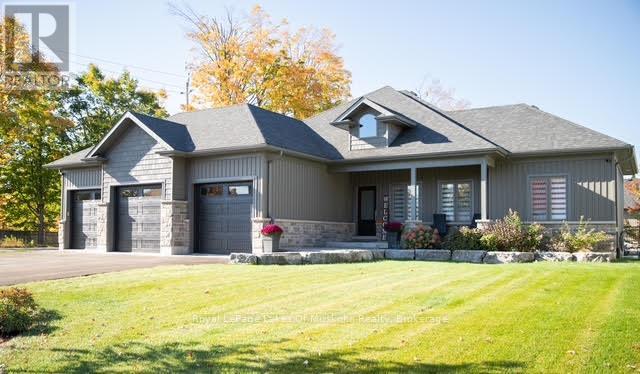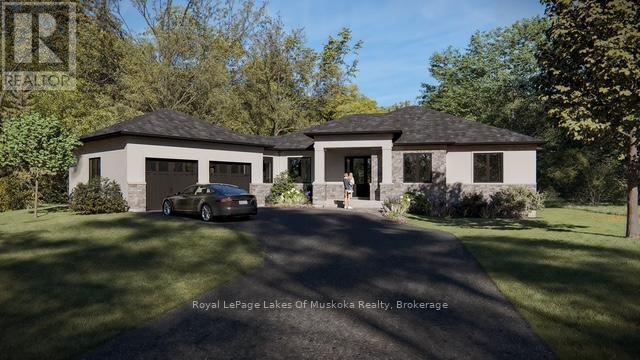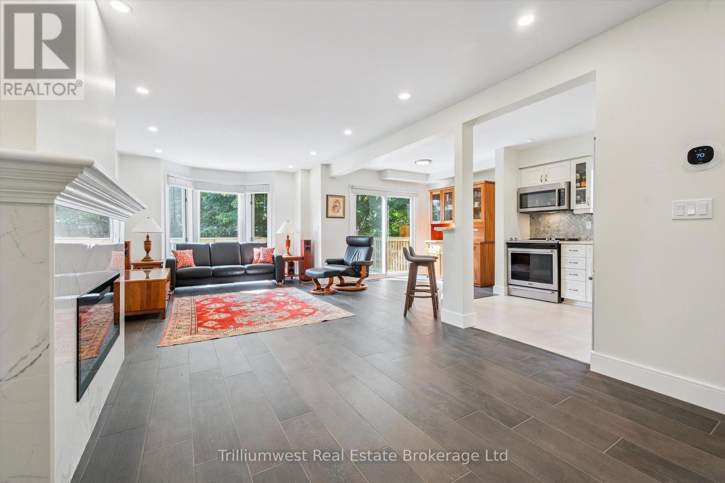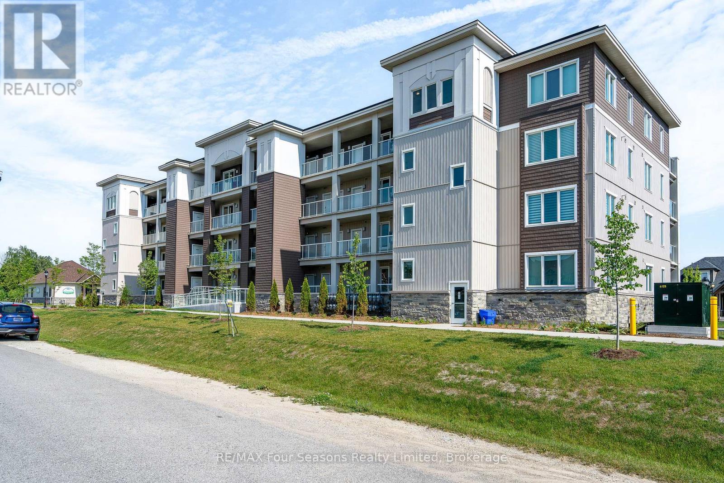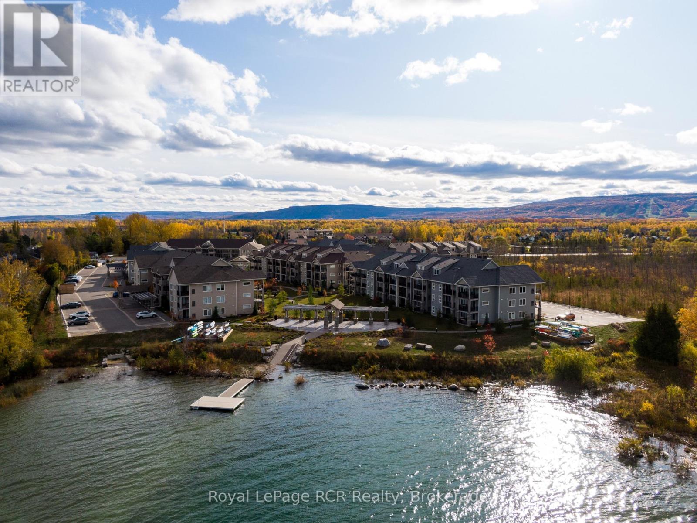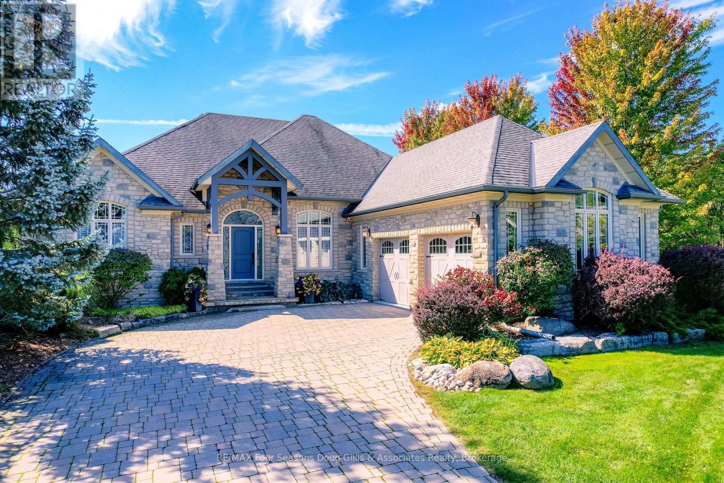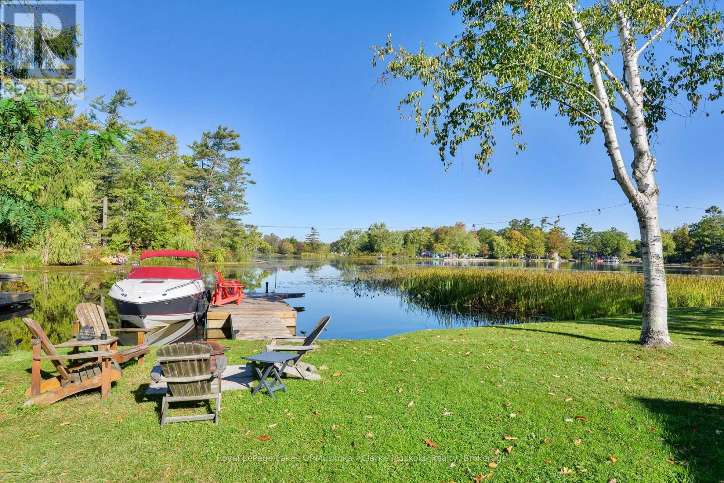1287 Golden Beach Road
Bracebridge, Ontario
PUBLIC OPEN HOUSE SAY NOV 8-10AM-NOON. Great Opportunity to own this property ideally and conveniently located in Premier rural area of Bracebridge just steps to Bowyer's Beach and Patterson-Kaye Resort/Seasons Restaurant on Lake Muskoka, 2 min to George Road Public Boat Launch, 3 min to Highlands Golf Club and 5 minute drive to Town and to South Muskoka Golf and Country Club. This very well maintained 3 bedroom/2 bathroom home offers a unique country oasis to behold with almost 2500 sq ft of finished living area (2800 sq ft total). Gentle and beautifully landscaped yard is a show piece and is approximately 1 acre in size and features generous parking and outside storage areas, and plenty of play areas for kids and summer get togethers. Enjoy the long open and forested views to the east, westerly year round sunsets and the abundant wildlife that visit the property. Relax and on your choice of either front or rear (12'X26') cedar decks or the ground level 12'x22' private rear patio, or unwind in the evenings around the cozy wood fire pit. Well maintained and upgraded home features open concept main level kitchen/dining/living room area with walkout to both decks. Lower area features spacious and bright family room with gas fireplace with walk out to rear patio and fire pit area; rec room/office/hobby room and storage rooms. Upper level features Primary Suite with 3 piece ensuite overlooking the rear yard, 2 additional bedrooms and 4 piece bathroom. Upgrades include Roof Shingles (2024), both bathrooms, High Efficiency Furnace and A/C, Scraped Walnut Floors, GenerLink for Power Backup and 6 stainless steel appliances. Other features include 280' drilled well (great water!) attached 22'X23' garage, 20'X20' outbuilding, central vac and recently inspected septic system. Home Inspection report available upon request. (id:42776)
RE/MAX Professionals North
256 Keeso Lane
North Perth, Ontario
****************************************NEW END UNIT TOWNHOUSE********************************************** Discover modern living in this beautifully designed 3 bedroom, 3 bathroom end-unit townhome built with quality craftsmanship by Euro Custom Homes Inc., this home blends comfort, style, and functionality. The main and second floors boast 1,820 sq. ft., featuring an open-concept layout ideal for entertaining and family living. The kitchen with a walk-in pantry flows seamlessly into the dining and living areas, while large windows fill the home with natural light. Step outside onto your private wooden back deck, perfect for summer barbecues or relaxing evenings. Upstairs, you'll find 3 generously sized bedrooms, including a primary suite with its own ensuite bath. For added convenience, the upper floor laundry makes everyday living a breeze. Additional highlights include carpet free rooms, an attached garage for secure parking and storage, high-quality finishes and thoughtful design throughout with a Tarion Warranty for peace of mind. Move-in ready and built to last, this home is a perfect choice for families, professionals, or anyone seeking a modern and spacious townhome. Don't miss your chance to own this stunning new build schedule your private showing today! (id:42776)
Coldwell Banker Peter Benninger Realty
8 Carter Road
Northern Bruce Peninsula, Ontario
Welcome to 8 Carter Road, nestled on the picturesque Bruce Peninsula. This unique, three-season, three-bedroom waterfront cottage is hidden amongst the cedars, offering stunning views of Georgian Bay. For decades, it has been a beloved family haven, now awaiting a new owner to build enduring memories. This distinctive fifteen-sided, two level cottage boasts three bedrooms, a one-piece bath (shower), and a separate two-piece (sink and toilet). It features a spacious open concept leading to a deck, complemented by a cozy woodstove in the kitchen. Enjoy the screened in porch just off from the mud/utility room. Recent updates include newer flooring, sink, toilet, water system, UV, and an insulated shower and mud/utility room. The upper level serves as a conservatory with panoramic views. The roof, upgraded with hurricane-grade IKO shingles, is three years old. Descend the escarpment stairs to the waterfront deck for relaxation, swimming, or to savor the view. Property is ideal for family escapes, it's accessible all year via a no exit municipal road and is just steps from the Bruce Trail, centrally positioned between Lion's Head and Tobermory. A great property to begin family memories! Annual taxes are $3799.00. (id:42776)
RE/MAX Grey Bruce Realty Inc.
15 Queen Street E
Minto, Ontario
Welcome to this beautifully renovated 1 1/2 storey yellow brick home, that has been thoughtfully updated with a modern open-concept design featuring luxury vinyl plank flooring throughout. The main floor offers a brand-new 3-piece bathroom featuring a walk-in shower conveniently located at the back entrance of the home directly off the attached garage and main floor bedroom, which can also be used as an at home office or salon. The remainder of the main floor is complete with a new open concept kitchen with ample cabinetry, pantry, and spacious living and dining room all pouring with natural light providing the perfect space for entertaining. Upstairs, you're met with two additional well sized bedrooms, a stylish 4-piece bathroom, and the convenience of a second-floor laundry room. Outside, enjoy the attached garage and generous double lot offering plenty of outdoor space and potential for future severance. Conveniently located less than a block from the ball diamonds, soccer fields, pavilion, arena, community centre, library and medical centre, as well as walk distance to shopping and dining downtown. Move-in ready and full of contemporary charm, this home is a must-see! Call Your REALTOR Today To View What Could Be Your New Move-In Ready Home With Development or Home Business Potential at 15 Queen St E, Clifford. (id:42776)
Royal LePage Heartland Realty
21 Henry Ball Court
Oro-Medonte, Ontario
Welcome to The Meadow Acres and 21 Henry Ball Court by Jackson Developments. Backed by Tarion Home Warranty, this home has many custom features and architectural style to consider this your dream home in the beautiful sought after community of Warminster. A short 10 minute drive to either Costco Orillia, Cavana Spa, The Ktchn or Braestone Golf Club, Horseshoe Resort, Mt. St. Louis Resort or Drenths Market; it's the perfect location with a country quiet feel. Magnificent views backing onto a partially tree'd lot and farmland this 1,647sqft hosts 3bedrooms. Primary ensuite consists of a large walk-in shower with glass enclosure and large vanity with quartz countertops. Main floor bedrooms, great for families or professionals looking for a country-estate type home. The mudroom features laundry with built-in cabinetry.9-foot main ceilings throughout with 13-foot vaulted ceiling in the main living area. Custom designed kitchen with 8 island, and bathroom cabinetry with solid quartz counters throughout. Quality vinyl plank flooring throughout all main living areas. and quality modern tile selections for bathrooms, showers and mudroom areas. Pot lights and modern lighting fixtures throughout. Stained oak staircase and handrail with wrought iron pickets. This builder spares no expense also including a covered back concrete porch, soffit pot lights in the front and rear yard, fully sodded yard, unfinished basement with a full 8 height poured foundation. Town water, and septic. The 3-car garage features 12 ceiling height, great for car hoist or extra storage. Pollard windows and doors and premium insulated garage doors with openers. This gorgeous home is currently under construction and ready for completion for early spring 2026closing. Contact us today to view this home and the many more in sought after Meadow Acres by Jackson Developments. Pre-Sale plans and lots available for 2026 closings, by appointment only. (id:42776)
Royal LePage Lakes Of Muskoka Realty
23 Henry Ball Court
Oro-Medonte, Ontario
Welcome to The Meadow Acres and 23 Henry Ball Court by Jackson Developments. Backed by Tarion Home Warranty, this home has many custom features and modern architectural style to consider this your dream home in the beautiful sought after community of Warminster. A 10 minute drive to Costco or Orillia, Cavana Spa, The Ktchn, Braestone Golf Club, Horseshoe Resort, Mt. St. Louis Resort or Drenths Market; it's the perfect location with a country feel. Magnificent views backing onto a partially tree'd lot and farmland this 1,756sqft hosts 3 bedrooms. Primary ensuite consists of a large walk-in shower with glass enclosure and large vanity with quartz countertops. Main floor bedrooms, great for families or professionals looking for a country-estate type home. The mudroom features laundry with built-in cabinetry. 9 main ceilings throughout with 12 vaulted ceiling in the main living area. Natural gas Napoleon linear fireplace with custom modern stone. Custom designed kitchen with oversized 8 island and bathroom cabinetry with solid quartz counters throughout. Quality engineered hardwood flooring throughout all main living areas. Quality modern tile selections for bathrooms, showers and mudroom. Pot lights and modern lighting fixtures throughout. Stained oak staircase. Large covered back concrete porch to enjoy morning coffee or a barbeque with tv rough-in included to watch a game or movie. Soffit pot lights in the front and rear yard, fully sodded yard, unfinished basement with a full 8 height poured foundation. Town water and septic. The 2-car garage features 12 ceiling height, great for car hoist or extra storage and basement entry from the garage. Pollard windows and doors and premium insulated garage doors with openers. This gorgeous home is currently under construction and ready for completion for early spring 2026 closing. Contact us to view this home and the many more in Meadow Acres. Pre-Sale plans and lots available for 2026 closings, by appointment only. (id:42776)
Royal LePage Lakes Of Muskoka Realty
64 - 941 Gordon Street
Guelph, Ontario
Welcome to Parc Place! This well-managed condo community offers the perfect blend of comfort and convenience. Nestled at the back of the complex, this bright unit features an updated kitchen, open living/dining space, and a spacious principal bedroom with walk-in closet and treetop views. The finished basement provides a large rec room,2 piece bath, and storage. Recent upgrades include on-demand hot water, cold weather heat pump with EcoBee thermostat, porcelain tile flooring. Enjoy worry-free living with exterior upkeep, pool, tennis/pickleball court, and sauna. Steps to the University, parks, and local shops.Book your private showing today and see why Parc Place is the perfect place to call home! (id:42776)
Trilliumwest Real Estate Brokerage
208 - 17 Spooner Crescent
Collingwood, Ontario
BRAND NEW TURNKEY CONDO AT THE VIEW Blue Fairways with UNDERGROUND PARKING! Move-in ready and just completed, this beautifully upgraded Condor floorplan offers over $20K in upgrades and stylish open-concept living. Enjoy a generous 17 x 8 covered balcony with sleek glass railings and a gas BBQ hookup perfect for entertaining or unwinding outdoors. Located in the sought-after View development within Cranberry Golf Course, this unit showcases high-end finishes including laminate and tile flooring, 9 ceilings, and granite countertops in both the kitchen and ensuite. The luxurious ensuite also features a modern glass walk-in shower. The gourmet kitchen is equipped with a gas range, stainless steel appliances, stone counters, and ample cabinetry ideal for cooking and hosting. Additional highlights include; Gas heating & central air, In-suite laundry closet, Large storage locker just outside your front door, and One assigned underground parking space. Enjoy a prime location with direct access to the Georgian Trail, and just steps to shops, restaurants, and cafes. Only 5 minutes to downtown Collingwood, ski hills, beaches, and golf courses all nearby perfect for year-round living or weekend escapes. Condo fees include garbage removal, and a brand-new pool, fitness center, and playground exclusively for The View residents. (id:42776)
RE/MAX Four Seasons Realty Limited
1788 Fern Glen Road Emsdale
Mcmurrich/monteith, Ontario
5 acres with an exceptional, heated 2 story garage / workshop!! 1788 Fern Glen Road is where comfort, functionality, and natural beauty come together. Nestled in a picturesque, park-like setting, this property features a charming home offering peace and privacy in a tranquil, nature-inspired environment. If you're looking for a quiet retreat or a property that supports your hobbies or business, this one delivers. One of the standout features is the impressive two-story garage, totaling 1,750 square feet of usable space, complemented by an additional 275 square foot carport. Whether you're a mechanic, woodworker, contractor, or simply someone who needs serious workshop or storage space, you'll find this setup more than accommodating. In addition to the garage, the property includes a spacious shed with electricity, offering even more flexibility for tools, equipment, or creative pursuits. 1788 Fern Glen Road is not just a place to live it's a place to work, create, and enjoy the outdoors, all from the comfort of your own property. The house and garage both have metal roofs, but siding is required. (id:42776)
RE/MAX Professionals North
205 - 2 Cove Court
Collingwood, Ontario
Welcome to Wyldewood Cove, where breathtaking Georgian Bay views and four-season living come together in perfect harmony. This beautifully designed 1-bedroom + den, 2 full bathroom condo offers an exceptional lifestyle in one of Collingwood's waterfront communities. Step inside to a bright, open-concept layout featuring a walkout to the terrace, modern finishes, and a cozy gas fireplace perfect for winter evenings. The kitchen is ideal for entertaining, with stainless steel appliances, a granite breakfast bar that seats four, and ample storage. The primary bedroom includes a 4-piece ensuite, while the den functions perfectly as a home office or second bedroom, with a 3-piece bath conveniently located just across the hall. Your private covered terrace overlooks the year-round heated outdoor pool, with the serene backdrop of Georgian Bay just beyond. From here, it's only steps to the waterfront patio and pergola the perfect place to unwind and watch Collingwood's spectacular sunsets. In the warmer months, enjoy swimming, kayaking, and paddleboarding from the community dock.Additional features include a private storage locker for bikes, skis, or golf clubs, access to a fitness centre, and beautifully maintained grounds with scenic trails close by. Ideally situated between downtown Collingwood and Blue Mountain, you're just minutes from golf courses, ski hills, shops, restaurants, and more. (id:42776)
Royal LePage Rcr Realty
150 Rankins Crescent
Blue Mountains, Ontario
Outstanding craftsmanship defines this full-stone bungalow, perfectly positioned beside green space and backing onto the 12th tee of the prestigious Lora Bay Golf Course. The home offers three bedrooms, four bathrooms, a private den, and a formal dining room. The main level features a spacious great room with vaulted and coffered ceilings and a gas fireplace, creating an inviting gathering space. A gourmet kitchen showcases granite countertops, solid maple cabinetry, stainless steel appliances, and a walk-out to the flamed-flagstone patio and pool area. The private primary suite includes a stone-faced double-sided fireplace, a four-piece ensuite with marble finishes, and tranquil backyard views, while two additional main-floor bedrooms provide flexibility for guests or family.The finished lower level features nine-foot ceilings, radiant in-floor heating, a large family room, a cold room or wine cellar, and exceptional storage space. Outdoors, the south-facing backyard is professionally landscaped and designed for entertaining, complete with a sixteen-by-thirty-two-foot inground pool with programmable LED lighting, flamed-flagstone surround, and ample space for lounging in full sun. An oversized twenty-one-by-thirty-four-foot garage with epoxy flooring accommodates vehicles, a golf cart, and workshop or storage needs. Additional details include an interlock stone driveway, under-eave exterior lighting, a tankless water heater replaced in 2022, a security surveillance system with hard-drive backup, fresh paint, and abundant natural light throughout. This impressive property combines timeless finishes with a coveted location, offering the Lora Bay lifestyle with golf, walking trails, and Georgian Bay just minutes away. (id:42776)
RE/MAX Four Seasons Doug Gillis & Associates Realty
37 Mintens Lane
Georgian Bay, Ontario
Welcome to your lakeside haven on beautiful Little Lake, just one lock from Georgian Bay. Perfectly situated within walking distance to shops, restaurants, the beach, and the boat launch, this charming waterfront home offers the ideal blend of convenience and year-round comfort. Town water and sewer, regular road maintenance, and garbage collection make ownership effortless. Enjoy breathtaking views from the expansive deck overlooking 100 feet of pristine shoreline, complete with a private dock, firepit area, and relaxing swim spa. Inside, the 1,000 sq. ft. open-concept layout features a bright and stylish kitchen with all-new appliances including a gas stove flowing into an inviting living space with new hardwood floors throughout. The primary suite includes a walk-in closet, ensuite, and convenient laundry tower, while two additional bedrooms and a full bath provide plenty of room for family or guests. A survey and site plan for an addition offer exciting possibilities for the future. Whether you're seeking a peaceful weekend getaway or a full-time waterfront residence, this tranquil retreat invites you to start living your best lakeside life. (id:42776)
Royal LePage Lakes Of Muskoka - Clarke Muskoka Realty

