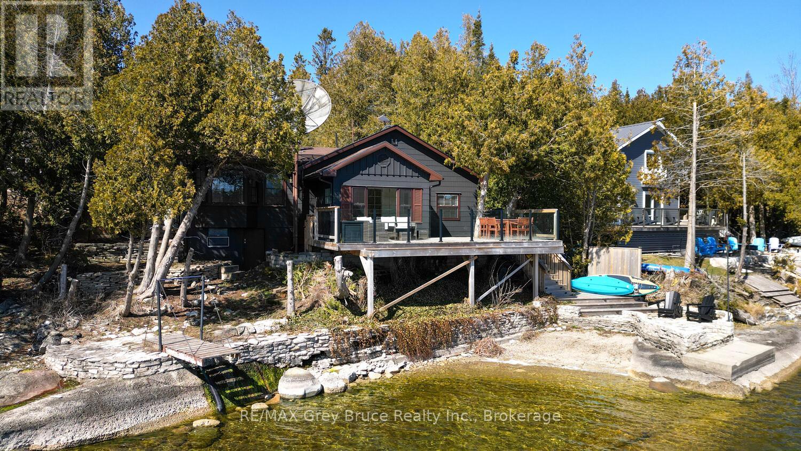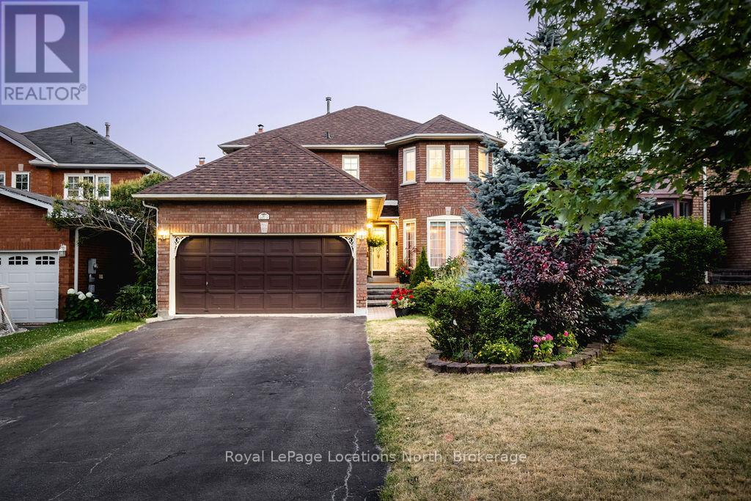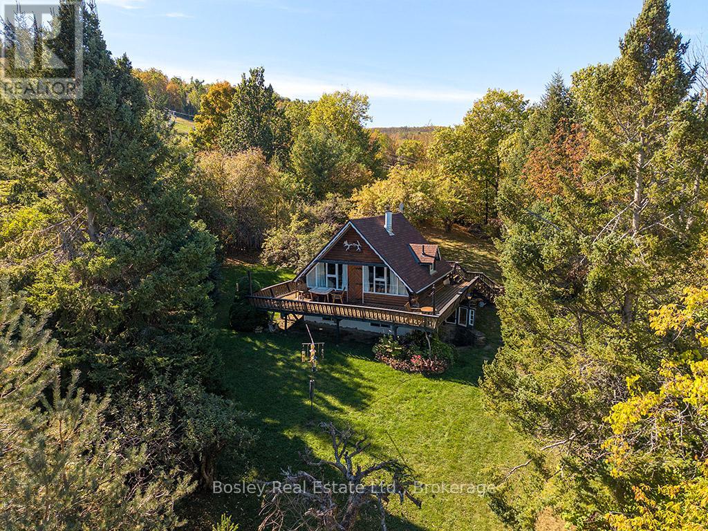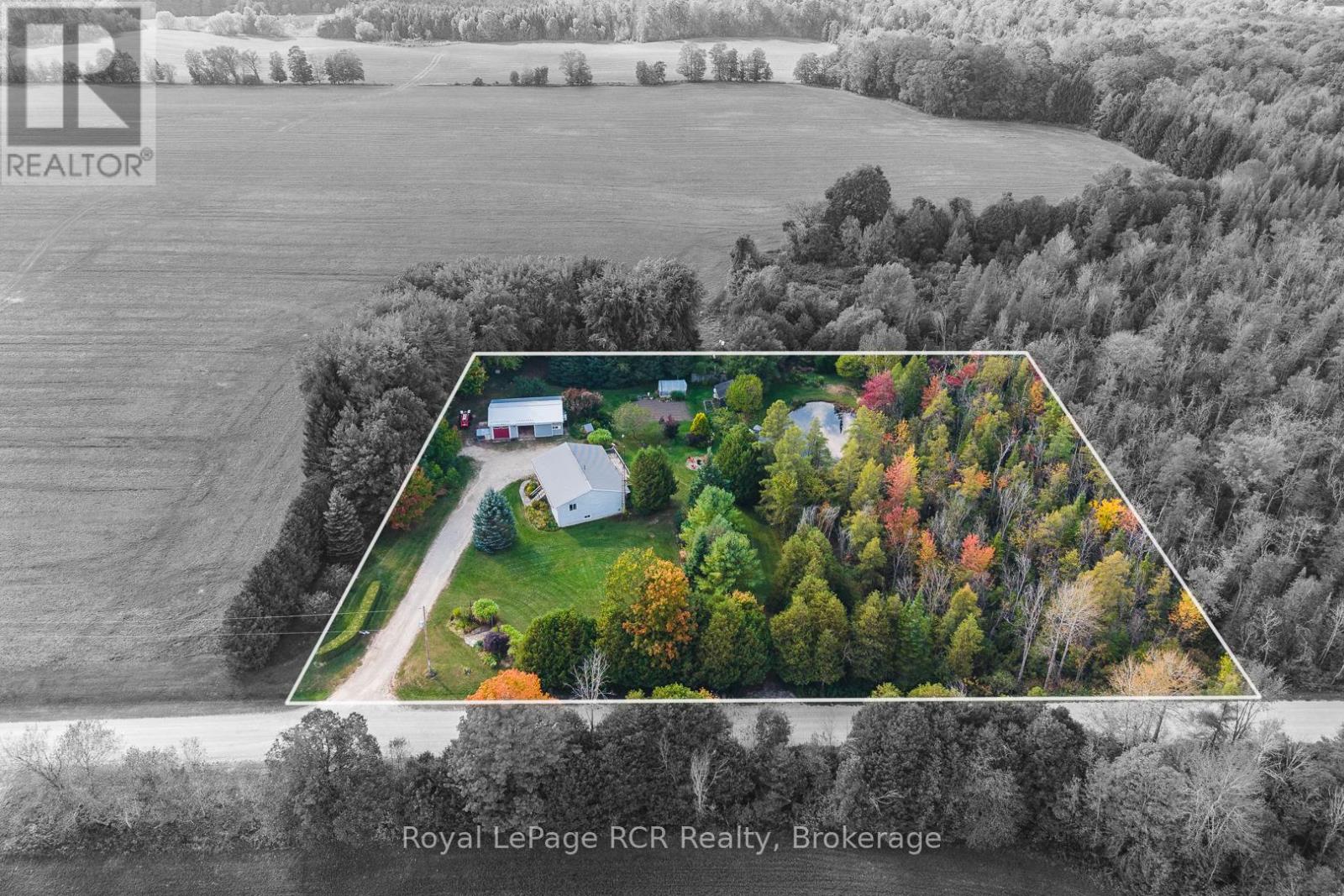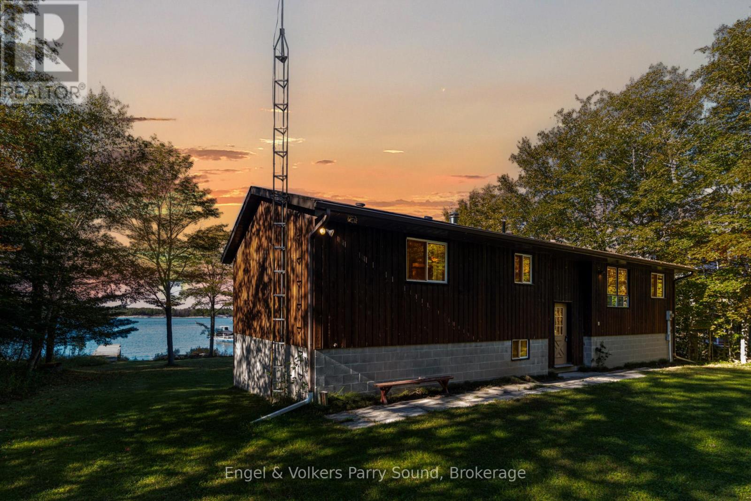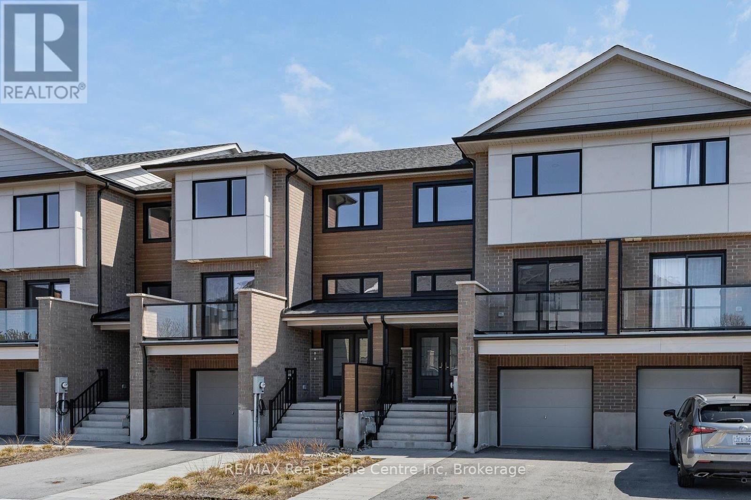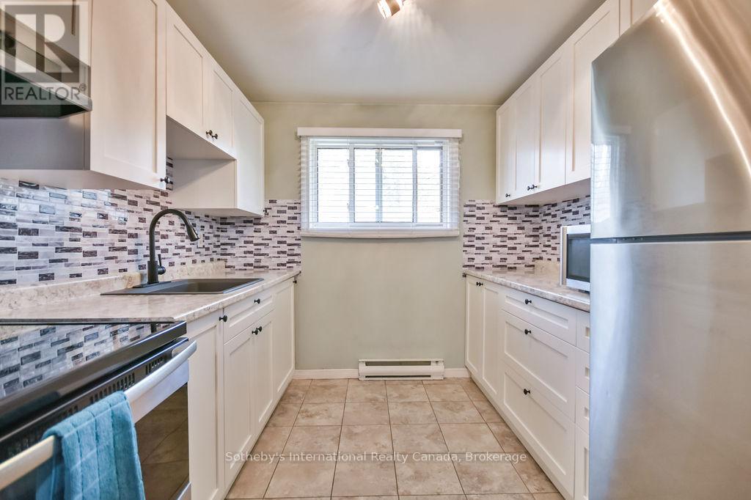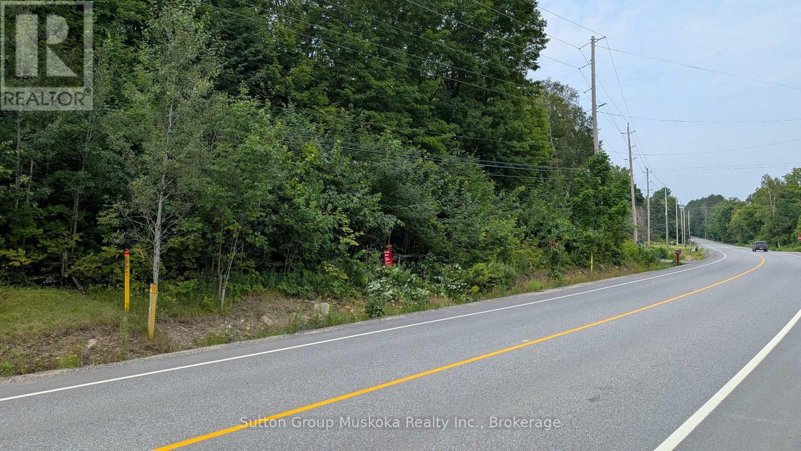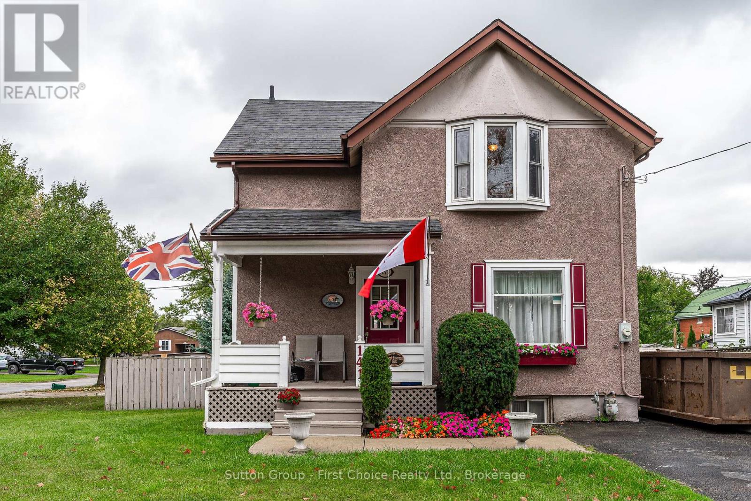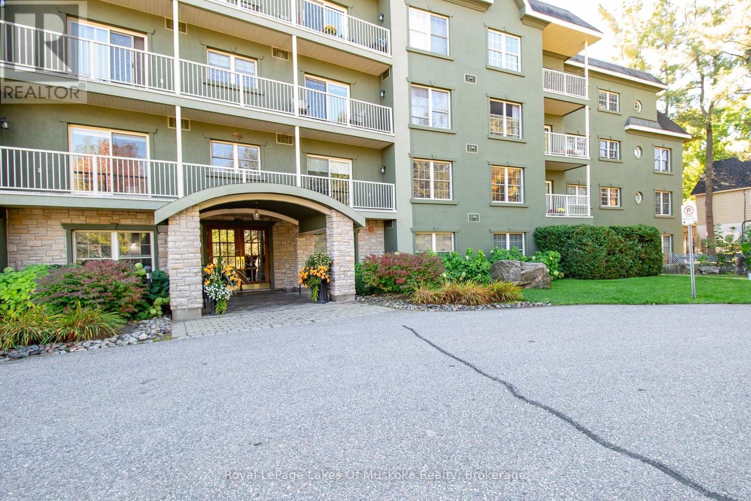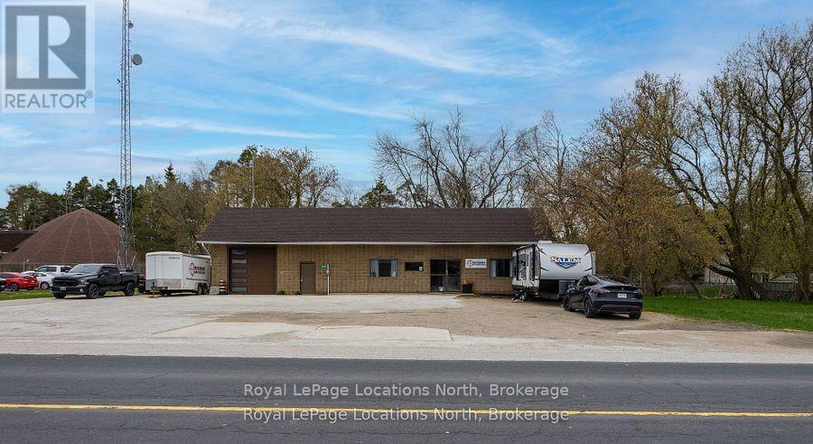59 Simpson Avenue
Northern Bruce Peninsula, Ontario
RENOVATED, TURN-KEY & WAITING FOR YOU! This renovated, turnkey, 4-season home or cottage getaway is located in the charming town of Tobermory and offers 1080sq.ft. of modern living. The home sits proudly on a 66' x 165' waterfront lot. The property's shoreline is highly desired with both a shallow swimming area (perfect for kids) along with access to deeper water off the dock for small boats or easy kayak launching. The shoreline is clean, rocky and protected in Hay Bay with easy access to Lake Huron. Get your canoe or kayak ready to enjoy life on the lake! The exterior of the property is low maintenance - why work, when you can relax... enjoy a campfire, watch the sunsets or take in the amazing stars at night. Inside you are greeted with a fully-furnished and turnkey 3 bedroom & 2 bathroom oasis. Fully renovated in 2021 - including a new drilled well, septic system, plumbing, electrical, interior finishes, furniture and more! Peace of mind and comfort afforded by the UV water treatment system and the two heat pump units providing both heat & cooling. Cozy up to the fireplace, enjoy family games at the table or entertain on the back deck overlooking the bay. Whether cooking inside or barbecuing outside, you have stunning views of the bay. The detached garage allows for storage, games room or a workshop. Plus, if you have a green thumb, the greenhouse structure waits for your personal touch to grow your own veggies or flowers. Kids will love the Bunkie structure on stilts! Bike into town, go out for dinner or grab an ice cream. Tobermory offers a dog park, Bruce Trail access and Pickleball court. Close to recreational activities and amenities Tobermory has to offer, yet tucked away on a paved year-round road. Move in and start making those family memories! (id:42776)
RE/MAX Grey Bruce Realty Inc.
Royal LePage Real Estate Services Ltd.
10 Barwick Drive
Barrie, Ontario
PRIVATE BACKYARD-Welcome to this beautifully maintained 4-bedroom, 4-bathroom home offering nearly 2,900 sq. ft. of finished living space. The main floor features a bright, open layout with a large front sitting room and formal dining area, both with hardwood flooring and oversized windows. The kitchen includes white cabinetry, tiled countertops and backsplash, stainless steel appliances, and an eat-in area with a walkout to the backyard. Across from the kitchen is a cozy family room with a wood-burning fireplace, perfect for relaxing evenings. The main level also includes a 2-piece bath and laundry room with convenient garage access. Upstairs, you'll find four generous bedrooms and an updated 4-piece bathroom. The primary suite features a 5PC ensuite with a soaker tub, glass walk-in shower, double vanity with granite counters, and ample storage.The fully finished lower level offers flexible living space with a large rec room, bar area, office nook, and an additional 2-piece bath ideal for entertaining or creating a home gym, playroom, or 5th bedroom. Step outside to an extremely private, fully landscaped backyard complete with an interlock patio, mature trees, and plenty of space for kids or pets to play. Plus, a hookup for a hot tub is already in place. Six car parking. A wonderful home for growing families in a desirable neighbourhood. (id:42776)
Royal LePage Locations North
3 - 242 Arrowhead Road
Blue Mountains, Ontario
Rarely offered live on the slopes of Alpine Ski Club! This original ski-in/ski-out chalet is bursting with original alpine charm and offers a lifestyle few ever experience. Nestled on an expansive 0.9 acre lot, this property provides direct access to the hill along with the convenience of exclusive private parking at the Club. Enjoy four seasons of recreation and relaxation: ski from your door in winter, hike the escarpment in spring, take in the vibrant fall colours, or spend summer days at nearby beaches on Georgian Bay. The wrap-around porch is the perfect vantage point to soak in stunning water views across the Bay and watch the activity of the slopes. This is a unique chance for Alpine Ski Club members to secure a true slope side property ideal for creating a family retreat, seasonal getaway, or simply enjoying as-is with all the cozy character of a classic chalet. Or, build to suit on the footprint of 800 sq ft and design your dream chalet right on the hill. Opportunities like this are few and far between at Alpine Ski Club. (id:42776)
Bosley Real Estate Ltd.
74074 10 Side Road
West Grey, Ontario
Just north of Hanover, this beautiful 2+ acre property offers privacy, space, and natural beauty. It features a raised bungalow, detached shop/garage, gazebo, pond, garden shed, gardens, all surrounded by a beautiful variety of trees. The 1993 raised bungalow features 2+2 bedrooms and 2 bathrooms. The main floor includes an open kitchen/dining area with patio doors to the deck, a living room with a large picture window overlooking the south covered porch, laundry room with outside access, 2 bedrooms, full 4 piece guest bathroom and primary bedroom with 3-piece ensuite and walk-in closet. The lower level offers a spacious family room with bar and sink, cozy propane fireplace, 2 additional bedrooms, and a utility room with walkout. Enjoy the outdoors from the large north-side deck with manual awning and propane BBQ hookup, or from the stunning post & beam gazebo (12' x 16') with 10' x 10' extension overlooking the pond and tree-lined yard. The detached steel clad heated/insulated garage (24' x 40') with propane heat and radiant heater provides an excellent workspace, complete with two 9'6 x 8' doors and a 12' x 40' lean-to (with access doors on each end). A garden shed (10 'x 16')with verandah (6' x 16'), extensive gardens, decorative brick fire pit area and greenhouse (negotiable) add to the property's appeal. With its mix of open space, trails through mature trees, and peaceful views, this property offers the perfect balance of country living just minutes from Hanover's amenities. (id:42776)
Royal LePage Rcr Realty
219 Stickel Street
Saugeen Shores, Ontario
Why wait through the noise and inconvenience of new construction when you can move right into this beautifully finished 2+ bedroom freehold townhouse? Thoughtfully designed for comfort and convenience, this home is the perfect solution for those looking to downsize without giving up the space, storage, or privacy they value. With no condo fees to worry about and an easy commute to the Bruce Power site, you'll appreciate both the freedom of ownership and the peace of mind that comes with it. The main level is ideal for single-level living, making it a great fit for retirees or empty nesters seeking a low-maintenance lifestyle. Downstairs, the finished basement provides additional living space perfect for hosting guests, pursuing hobbies, and features a cozy entertainment area and partially finished laundry room. The attached garage offers extra storage and access to the rear yard. Step outside and unwind on the private rear sundeck, complete with a fenced yard and patio area that backs onto Faith Maple Estates. Just a short walk from local restaurants, shopping, and walking trails leading to the beach, this location strikes the perfect balance between accessibility and tranquility. This is a rare opportunity to simplify your lifestyle without compromise. Move right in and start enjoying the comfort, convenience, and charm this home has to offer. (id:42776)
Royal LePage D C Johnston Realty
5 Beech Avenue
Carling, Ontario
Welcome to 5 Beech Avenue, Georgian Bay Living in Carling Township - Just minutes from Killbear Marina and the renowned Killbear Provincial Park, this property presents a rare opportunity to shape a Georgian Bay retreat to your own vision. Situated on nearly 1.9 acres of private land, with year-round access via a municipally maintained road, this property combines convenience, privacy and stunning natural beauty. The main level features three bedrooms and an open-concept living & dining area, designed for family gatherings and entertaining. Step out to the private deck and take in the western exposure views over Georgian Bay, where unforgettable sunsets become part of your everyday life. The lot is gradual and level; perfect for young children, guests and ease of accessibility across the property. The lower-level walkout remains unfinished, offering incredible potential to create a games room, entertainment space or additional accommodations tailored to your lifestyle. With the shore road allowance already owned, your privacy and enjoyment are secured for years to come. This is an estate sale, being offered as-is, where-is, without warranty or representation; a canvas ready for your imagination and personalization. Full inspection report available upon request. Seize this opportunity to craft your own Georgian Bay escape, blending natural surroundings with the home of your dreams. (id:42776)
Engel & Volkers Parry Sound
8 - 182 Bridge Crescent
Minto, Ontario
Newly constructed 3+1 bdrm luxury townhome seamlessly blends high-end design W/everyday functionality W/legal 1-bdrm W/O bsmt apt! Ideal for multigenerational families, investors or homeowners eager to offset their mortgage, this home offers incredible versatility in a peaceful Palmerston setting. Built by reputable WrightHaven Homes this over 2300sqft home features 2 self-contained living spaces across 3 finished levels. Main unit is designed to impress W/open-concept layout bathed in natural light, wide plank vinyl flooring underfoot & thoughtful finishes throughout. Kitchen is both elegant & efficient W/granite counters, S/S appliances & soft-close cabinetry. Breakfast bar serves as casual dining hub while adjacent dining room opens to private front balcony. Living room at the rear offers a 2nd W/O to private back balcony extending your indoor space outdoors & offering serene views. Upstairs are 3 spacious bdrms including well-appointed primary suite with W/I closet & ensuite W/glass-enclosed shower. Full main bathroom & 2nd-floor laundry round out this level. Legal W/O bsmt apt adds incredible value W/its own entrance, open-concept living space, granite kitchen, bathroom & laundry. With W/O to its own private patio its ideal for extended family, tenants or as a mortgage helper. This particular unit enjoys the rare benefit of its own private driveway setting it apart. Property backs onto walking trail providing peaceful views & access to green space. Efficiency is built in with energy-conscious construction, separate mechanical rooms, low maintenance fees covering snow removal, lawn care & private garage. Located in heart of Palmerston a growing community known for its warm small-town spirit, you're mins from schools, shops, parks & major employers like Palmerston Hospital & TG Minto. With quick access to Listowel, Fergus, Guelph & KW & unmatched value compared to urban markets, this home is not only a beautiful place to live-its a smart move for your future. (id:42776)
RE/MAX Real Estate Centre Inc
38 - 112 Loggers Run
Barrie, Ontario
This open concept town home is ideal for first-time home buyers, investors or that busy professional who needs close and easy access to the highway. This home features inside garage entry, large sliding doors to your own deck space, lots of natural light, newly replaced kitchen, three-large bedrooms upstairs and a fourth bedroom and bathroom on the lower level with a great sized rec room. Just minutes to the GO train and all amenities. Step out your front door and enjoy the short walk to the gym, outdoor pool, tennis and basketball court etc. You won't want to miss this one! (id:42776)
Sotheby's International Realty Canada
837 Aspdin Road
Huntsville, Ontario
Residential building lot located minutes from downtown Huntsville and Hwy 11. This level well treed lot is a great location for your new home. Lot should provide a view of Lake Vernon. Services include hydro, phone, high-speed internet and natural gas. Two minutes from the lot you will find a public boat launch providing access to Lake Vernon, Lake Vernon. Lot offers 105-foot frontage on the road and a lot depth of 220 ft. Property corners are marked, buyer to verify. Town of Huntsville compliance letter is available. (id:42776)
Sutton Group Muskoka Realty Inc.
141 Perth Street
Stratford, Ontario
Grab your golf bag and stroll to the Municipal Golf course. Set up a road hockey game on the quiet street. This solid 3 bedroom home is a must see. Enjoy BBQ on the deck off of the kitchen with ceramic tile leading to gracious living room dining room with cozy wood surface and high ceilings. Upstairs 3 bedrooms with 4 piece bath. Large paved driveway with room for 4 cars or 2 cars and RV with external power outlets. New roof in 2017 decorative shutters and flower box at front window, beside dining room table, Newer windows and hardwood floors, private fenced in area behind and beside house with concrete patio furniture with a 12 x 15 pad. Entry to deck from sliding patio doors from kitchen. Safe and enclosed for small children or pets. Full security privacy screening, perfect for barbecue area and future hot tub. Front entry has a poured concrete sidewalk with floral urns for spring autumn flowers. Oak Hanover custom kitchen with oak chair rail, updated and extended in 2015 with new countertop and island with seating, plus pantry with storage, features double patio door includes five stainless steel appliances fridge, stove, range hood, dishwasher and microwave lower level has fully finished family room, RUUD high efficiency furnace, 100 amp service 2 baths. This house with bronze plaque, first occupied by Joseph Eastwood a WW1 vet, who worked at the Grand Trunk Railway and managed the greenhouse there. Nice family home! (id:42776)
Sutton Group - First Choice Realty Ltd.
110 - 24 Ontario Street
Bracebridge, Ontario
Welcome to this bright and beautifully maintained 2-bedroom plus den, 2-bathroom condo ideally located on the main floor for easy access and convenience. Freshly painted throughout, this unit offers a comfortable and modern layout perfect for retirees, professionals, or anyone looking to enjoy carefree condo living in one of Bracebridges most desirable locations. Step into the open-concept living area that leads out to a private ground-level patio, surrounded by lush privacy shrubs the perfect place to relax with your morning coffee or unwind at the end of the day. The brand new, fully renovated ensuite off the spacious primary bedroom adds a touch of luxury, while the second bathroom features a relaxing jet tub for added comfort. You'll also enjoy a dedicated underground parking space, a secure storage locker, and easy access to the buildings common areas. Located just a short walk to the Falls and downtown Bracebridge, this condo is perfectly positioned to take advantage of the many local shops, restaurants, and year-round events that make this community so special. Enjoy the best of Muskoka living comfort, convenience, and community all in one perfect package. (id:42776)
Royal LePage Lakes Of Muskoka Realty
5206 County Rd 9 Road
Clearview, Ontario
Prime Commercial Opportunity in the Heart of New Lowell! Position your business for success in this high-visibility, high-traffic location in the vibrant center of New Lowell. Zoned C1 Commercial, this exceptional property offers endless potential for a variety of business ventures from retail and professional services to trade operations. Recently renovated, it features a modern showroom, three private offices, two washrooms, and a spacious garage with ample storage. With excellent exposure, highway access, and generous on-site parking, this property combines convenience with outstanding visibility. Currently tenanted on a month-to-month basis, its ready for your next business move. Dont miss this prime opportunity to establish or expand your presence in a thriving community! (id:42776)
Royal LePage Locations North

