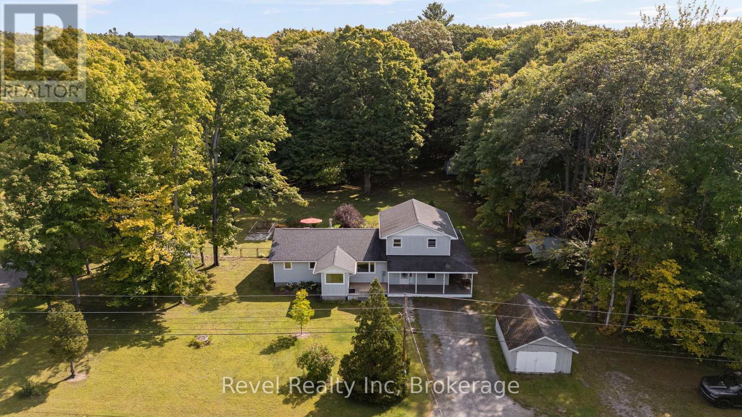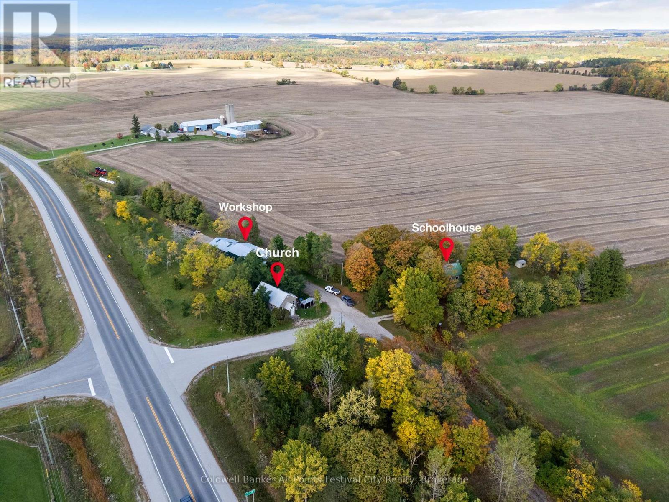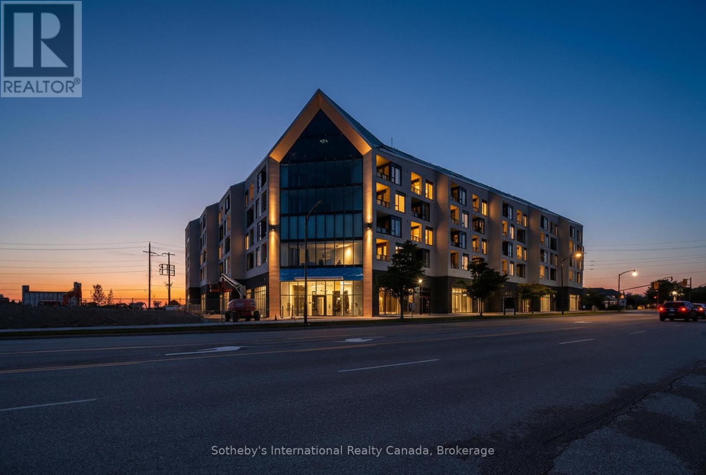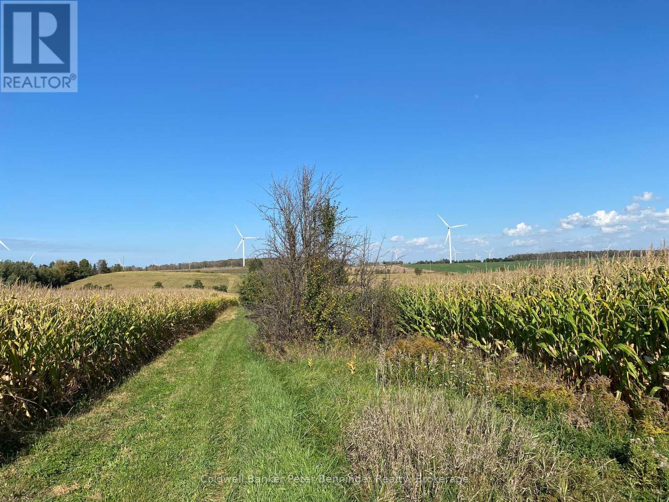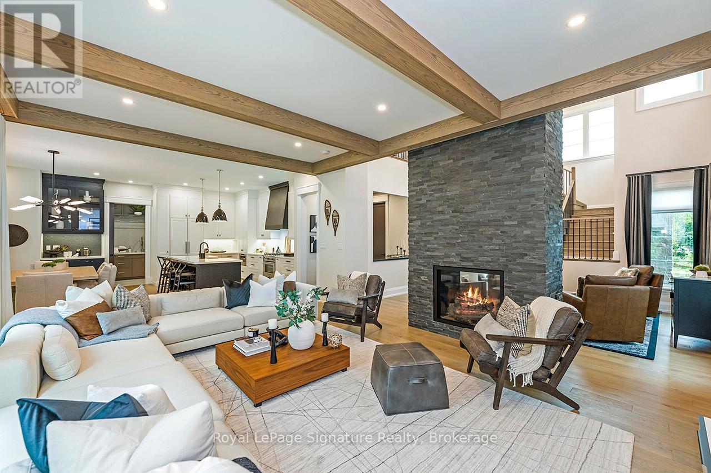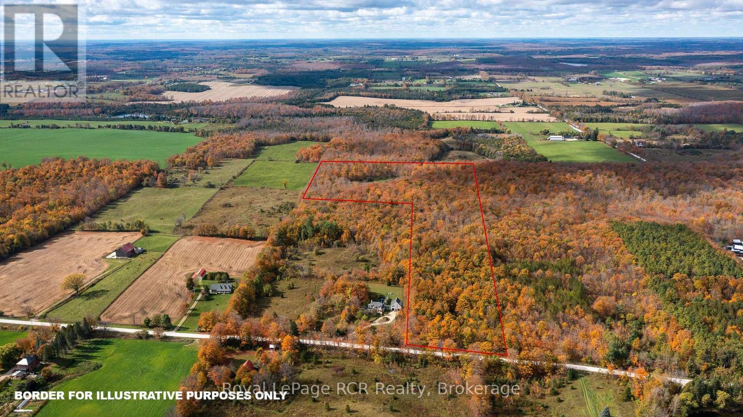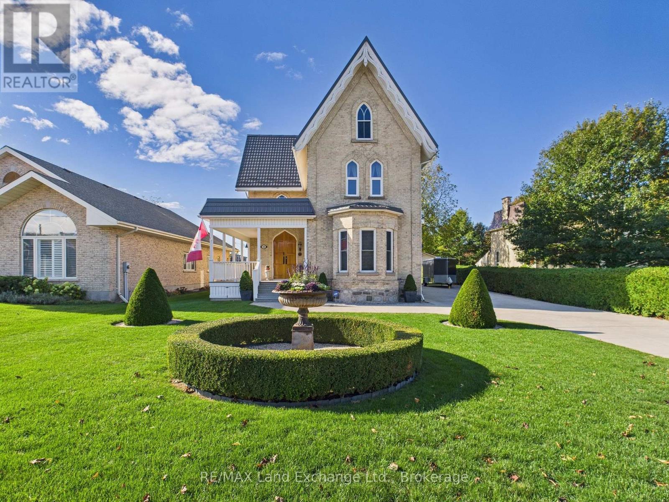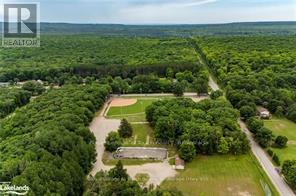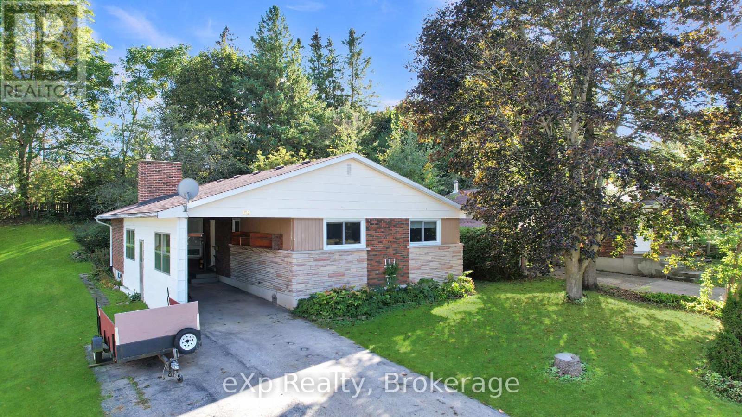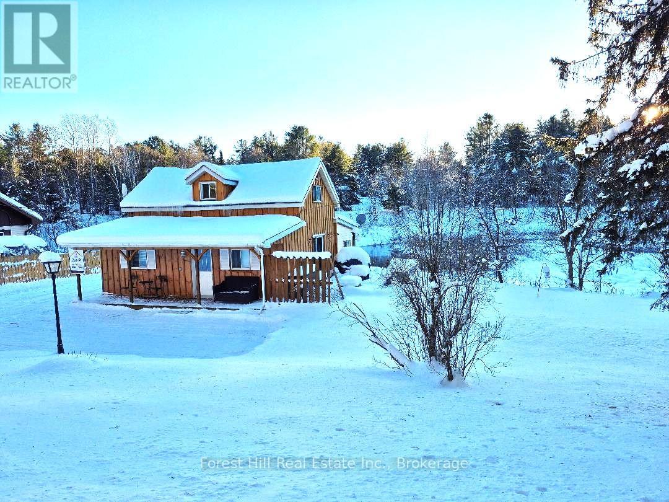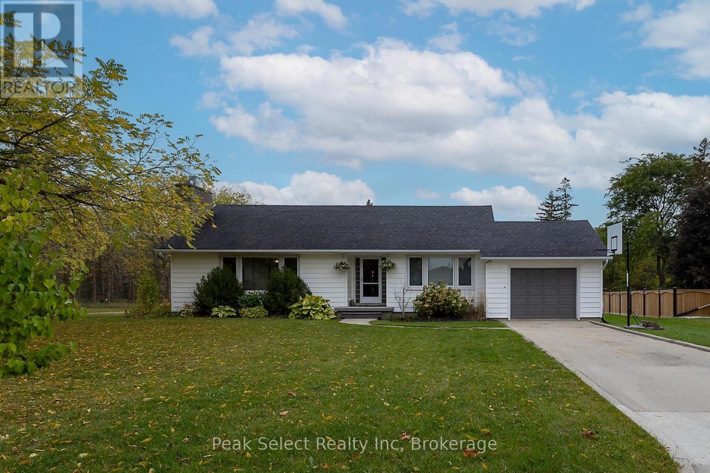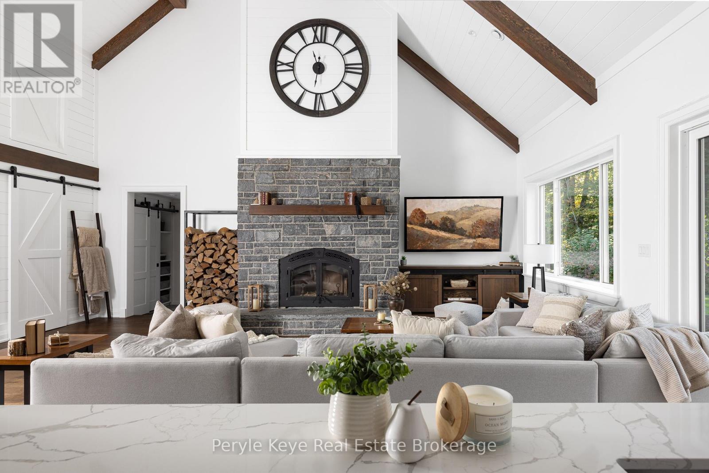19 Sandy Plains Road
Seguin, Ontario
Welcome to 19 Sandy Plains, where small-town charm meets easy family living. Set on 1.4 beautifully landscaped acres in the heart of Humphrey Village, this 3-bedroom home with a spacious den (easily a 4th bedroom) offers room for everyone to spread out and grow. A charming wrap-around porch welcomes you home, perfect for morning coffee, afternoon reading, or evening sunsets overlooking the yard. Inside, you'll find a beautiful custom kitchen designed with quality finishes and plenty of storage, opening to bright and comfortable living spaces ideal for family life and entertaining. The large den offers flexibility as a home office, guest suite, or playroom. The lower level is ready for your vision with great ceiling height and layout; it's ideal for a future rec room, gym, or additional living area. Outside, enjoy 1.4 acres of manicured lawns, mature trees, and peaceful privacy, all just a short walk to Humphrey School and community amenities. A single-car garage completes the picture.Lovingly maintained and full of character, 19 Sandy Plains is the kind of home that feels just right the moment you arrive. (id:42776)
Revel Realty Inc
36404b Huron Road
Central Huron, Ontario
The property you have always wondered about is now for sale!!. After 50 years, the Blacksmith at Sharp's Creek Forge is retiring. Step back in time with this remarkable property featuring a 2 bedroom, 2 bathroom schoolhouse, charming church, and spacious (36x100) workshop all set on 1.6 Acres. Brimming with history and character, this unique parcel offers endless possibilities from a creative retreat or studio space to a residential investment. The schoolhouse and church building showcase timeless craftsmanship, high ceilings, and distinctive architecture that capture the charm of a bygone era. The large workshop provides ample storage, or business use. With open green space, mature trees, with plenty of room to reimagine, this property is ideal for visionaries looking to blend heritage and modern potential. All within a short drive to the shores of Lake Huron in Goderich, ON. Zoning allows for residential and many accessory uses. The School house has been a long term rental property and currently vacant. Reach out today!! (id:42776)
Coldwell Banker All Points-Festival City Realty
224 - 31 Huron Street
Collingwood, Ontario
Luxury Waterfront Living in Collingwood. Welcome to this grand corner unit with panoramic views of Georgian Bay and ski hills, where floor-to-ceiling windows capture breathtaking sunrises and sunsets every day. Spanning 1,200 sq. ft. of customized living space, this residence is steps from the harbour and offers the ultimate blend of sophistication and lifestyle. Inside, you'll find wood and porcelain tile flooring throughout, and a large primary suite with a spa-like 5-piece ensuite with electric in-floor heating. The spacious den adds a layer of versatility, serving beautifully as a home office, guest suite, or both with a foldaway bed. Designer upgrades and a 100 sq. ft. covered terrace. Complete with two underground parking spaces one with EV charging and storage locker, this home redefines convenience. Indulge in resort-style amenities: guest suites, a pet spa, fitness studio, social lounge with water views, and a rooftop terrace. Surrounded by parkland and just a short stroll to historic downtown Collingwood's shops, dining, and festivals, you're also minutes from premier ski hills and golf clubs. This is more than a home its active luxury living at its finest.Taxes to be assessed. (id:42776)
Sotheby's International Realty Canada
1315 Concession 8 Concession
Kincardine, Ontario
Approximately 94 agricultural acres for sale in Bruce County west of Highway 21, between Tiverton and Port Elgin that consists of approximately 65 acres cropland (believed to be Elderslie Silty Clay loam but buyer will need to verify) , approximately 25 acres mixed hardwood bush and approximately 4 acres Environmentally Protected (EP) zoning along 2 small creeks that cross the property. Sellers wish to sell to a buyer who will qualify for a surplus farm dwelling severance. Upon an accepted Agreement of Purchase and Sale with the severance as a condition, the sellers will commence the severance application to allow the home, small workshop and approximately 3 acres (not part of the approximately 94 acres listed) to be retained by the Sellers. This is not only an acreage of cropland and bush but the property still has history of the original farm. There is an easy central access laneway, from the concession to the back of the farm that crosses the 2 creeks and passes by the original home's location where the partial barn foundation remains with a healthy grove of Pine trees and possibly an old dug well near the foundation. The current home to be severed is located on the north west corner of this farm. Excellent opportunity for a buyer or buyers who are looking to diversify their operations by adding to their crop acreage and enjoying a bush for wood management or recreational enjoyment. Crop rotation of soybeans and corn has been tenant managed. Possession will be determined when details of severance is available and buyers, sellers and tenant have determined an arrangement for the crops. Phased-in assessment information (2025) includes the entire farm as the listed property has not been assessed separately. There are no windmills on the listed property. (windmills in photos are on near-by properties).Sellers will consider selling land and home, see X12474852, as long as sellers may continue to live in the home for as long as they wish at free rent. (id:42776)
Coldwell Banker Peter Benninger Realty
106 Dorothy Drive
Blue Mountains, Ontario
Embrace the pinnacle of luxury living in the coveted Camperdown community! This custom-designed chalet by award-winning designer Jane Lockhart is your perfect 4 season getaway. Just a 3-minute drive from the renowned Georgian Peaks Ski Hill and Georgian Bay golf club, this home blends timeless elegance with exceptional comfort. Featuring 6 bedrooms and 5 bathrooms, it offers the perfect retreat for both relaxation and entertainment. The striking exterior showcases impeccable craftsmanship and sophisticated architectural design. The loggia, an ideal space for outdoor entertaining, includes an outdoor fireplace and Phantom screens, seamlessly connecting indoor and outdoor living perfect for enjoying the fresh mountain air and breathtaking views. Inside, you'll discover a custom kitchen and apres-ski wet bar, complete with bespoke cabinetry, beautiful hardwood floors, and soaring ceilings throughout. The open-concept layout invites gatherings with family and friends, with each room thoughtfully designed to be a focal point of comfort and style. The spacious floor plan includes six generously sized bedrooms, providing plenty of space for family and guests. The finished basement offers additional versatile space, perfect for entertainment, relaxation, or recreation whether you envision a home theatre, games room, or fitness area. Enjoy life in the beautiful Southern Georgian Bay, just minutes from Thornbury, Blue Mountain Village, and downtown Collingwood. Reach out for more information and to schedule your private showing! (id:42776)
Royal LePage Signature Realty
00 9th Line
Grey Highlands, Ontario
22 acres of vacant land in a nice setting. Predominantly hardwood bush (maple) with trails throughout, the property is ideal for a sugar bush, investment or building site for a home or chalet. The property is L shaped with approximately 260 feet frontage and widening to approximately 800 feet. There is a natural pond towards the back. Located on a quiet road in an agricultural community between Meaford and Markdale. Well situated, minutes to the Beaver Valley, Kimberley, Markdale amenities and four season recreational activities. Taxes lower because of Managed Forest. (id:42776)
Royal LePage Rcr Realty
276 Durham Street
Kincardine, Ontario
Welcome to 276 Durham Street, Kincardine. This designated Hertiage Home is an original Gothic Revival style home, this architectural gem has undergone an exquisite full renovation by the current owners from top to bottom and is now proudly offered for sale. Once in a state of disrepair, with the help of the Head Engineer for Heritage Canada, the property has been painstakingly restored with no expense spared, blending original historic character with modern comfort. The home was stripped back to its brickworkrepointed, repaired, and completely rebuilt inside. Updates include: spray insulation throughout, custom-made windows and doors replicating the originals, refurbished pine floors, new electrical and plumbing, new high-grade roof, and a modern gas-fired hot water heating system just to name a few. The kitchen and bathrooms were fully redesigned, culminating in a residence brimming with richness, charm, and timeless detail. Outside, admire the manicured gardens, welcoming porch, and stately double doors. Inside, note the 13 " trim, crown moldings, archways, ornate fireplaces, and finely reproduced period details. Main Floor (11 ceilings): Chefs kitchen with abundant cabinetry, island, and counter space; formal dining room; living room; foyer; versatile hobby/bonus room; and a 2-piece bath. Second Floor (9 ceilings): Three bedrooms (one currently an exercise room), 4-piece bath, and laundry room. Third Floor Primary Retreat: Spacious bedroom with sitting area, office/den, walk-in closet, and a spa-inspired ensuite featuring a free-standing tub, glass shower, and double vanity. The bright, spacious interior offers both livability and flexibility, perfect for families, multi-generational living, or even a home-based business thanks to its prime downtown location close to all amenities. This is a RARE opportunity to own a piece of Kincardines history, beautifully reimagined for modern living. (id:42776)
RE/MAX Land Exchange Ltd.
Lot 48 Whispering Pine Circle
Tiny, Ontario
Treed building lot situated in Rural Tiny, less than a 10 minute drive to town/amenities. Build your dream home here, enjoy the benefits of this location that include a boat launch, marinas, waterways to Georgian Bay, a park, playground, the OFSCA trail system and more. Full development charges apply. (id:42776)
Royal LePage In Touch Realty
69 8th Street
Hanover, Ontario
This charming 3-bedroom home in Hanover sits at the end of a quiet cul-de-sac, offering a peaceful and private setting. The bright and inviting living room features plenty of windows that showcase the mature trees in the backyard, creating a warm and natural backdrop year-round. Downstairs, a spacious rec room provides the perfect spot for entertaining, relaxing, or creating a cozy family space. (id:42776)
Exp Realty
77 James Bay Junction Road S
Seguin, Ontario
Affordable three bedroom home on the Boyne River, perfect for first time home buyers, with a newer drilled well. Compared to homes in town this home is very economical with lower taxes and no sewer and water charges and almost half an acre including an extra piece of land on the other side of the river with access from the trail!! which is one of the nicest walking/snowmobile/ATV trails in the District of Parry Sound. Enjoy miles of incredible scenery as you explore all this park to park trail system has to offer. Just a short 2 minute drive to the Town of Parry Sound and easy access to HWY 400. Many large lakes with public access are also just a short drive including Georgian Bay, Otter Lake, Oastler Lake and Horseshoe Lake. See the link to the Boyne River Information which is an amazing little river with Rapids connecting Oastler Lake To Georgian Bay. Accessible with Canoe or Kayak. With all of this, its a great property for a short term rental investment!!! (id:42776)
Forest Hill Real Estate Inc.
72 Carrall Street
St. Marys, Ontario
Welcome to 72 Carrall Street, St. Marys! Nestled on a quiet corner lot in a desirable neighbourhood, this charming bungalow blends original character with modern comfort. Built in 1955, it features lovely details such as ceiling accent trim in the living and dining rooms, built-in cabinetry, and a wood-burning fireplace with a brick surround (as is). A large picture window fills the living room with natural light and offers a beautiful view of the tree-lined street and front gardens. The carpet-free main level includes a convenient main-floor laundry hookup, while the finished lower level adds flexible living space with a laundry room, family room, office, and gym area to suit your family's needs. Outside, enjoy ultimate privacy in the spacious yard complete with a large deck and hot tub. Parking is abundant, with an attached garage, a main driveway that accommodates three vehicles, and a second side drive for two more. There's also plenty of storage in the large garden shed and a smaller shed for the hot tub area. This move-in-ready home offers charm, space, and serenity in one of St. Marys most peaceful locations. (id:42776)
Peak Select Realty Inc
1100 Xavier Street
Gravenhurst, Ontario
Every story starts with a setting. This one is set where craftsmanship, comfort, and quiet Muskoka living converge on a beautifully landscaped acre of land. Tucked into an upscale community just south of Gravenhurst and 1.5 km to HWY 11, this custom built 2022 bungaloft offers around 2600 sq ft of refined living space with a floor plan designed to function beautifully for both everyday living and weekend entertaining. From the moment you arrive, you're welcomed by award-winning perennial gardens, granite walkways, and landscape lighting that sets the tone. Inside, soaring 18-foot vaulted ceilings and a sun-filled, open-concept layout create an airy, inviting atmosphere and a wood-burning fireplace brings cozy warmth to those cooler days. The kitchen will make you excited to host family gatherings. Anchored by a large island, outfitted with high-end appliances and custom cabinetry designed to handle everything from weekday meals to holiday dinners. Radiant in-floor heating runs throughout the main house, even in the garage. And beneath the surface, a full mechanical setup features on-demand hot water, water treatment systems, and backup heat sources. Plus, a whole-home automatic generator ensures peace of mind year-round. A Muskoka room with floor to ceiling screens and constructed with timber framing invites you to unwind after hours, while soundproof insulation throughout the home ensures every space feels restful. Outdoors, irrigation covers the full yard and gardens, and stone pathways guide you to a fire pit patio under the stars. This home reflects quality in every surface, crafted with intention and maintained with pride. Your life is full of stories, and every story starts with a setting. (id:42776)
Peryle Keye Real Estate Brokerage

