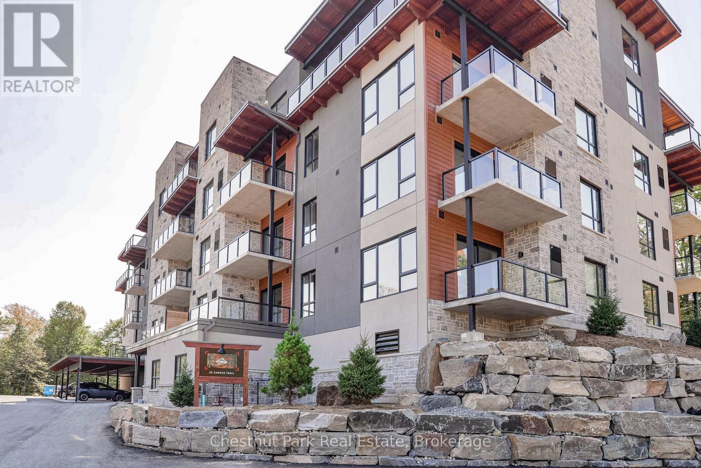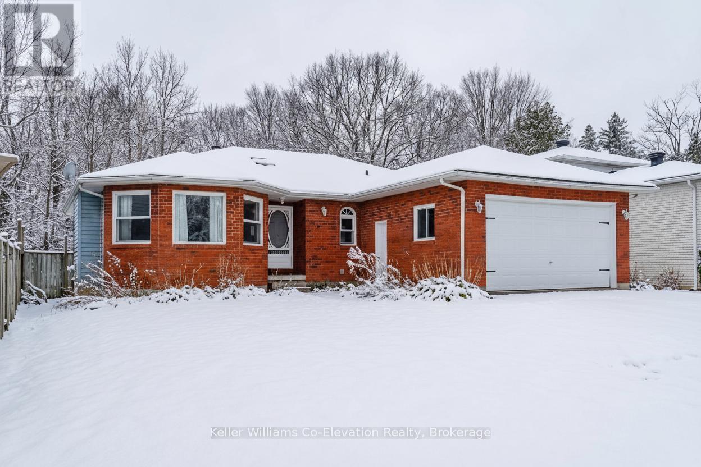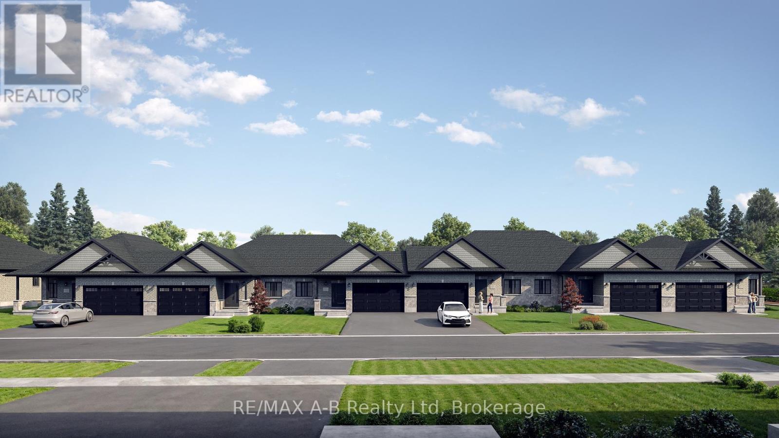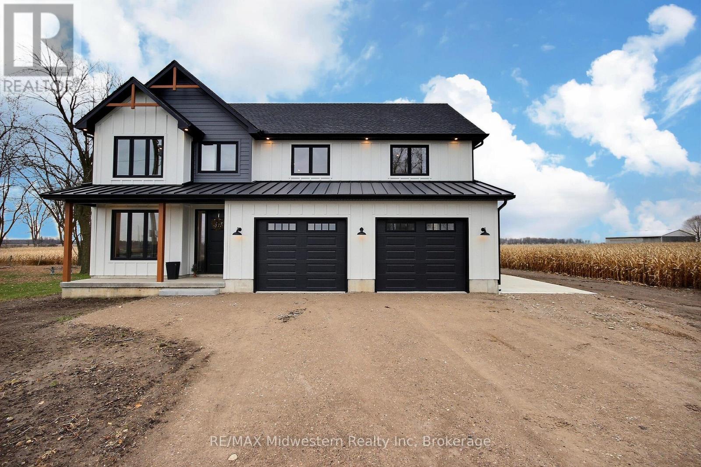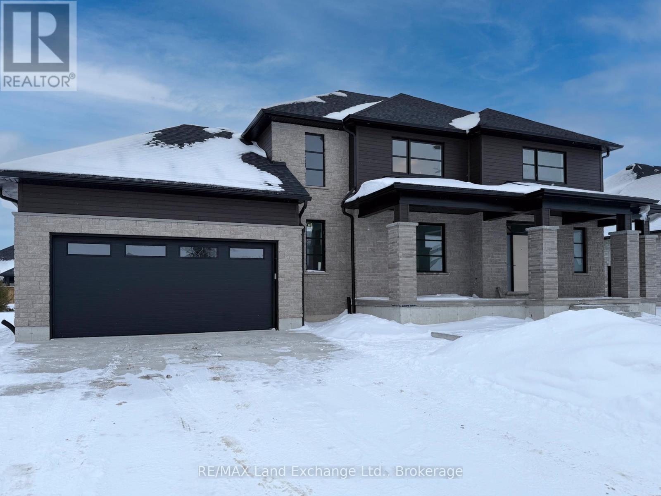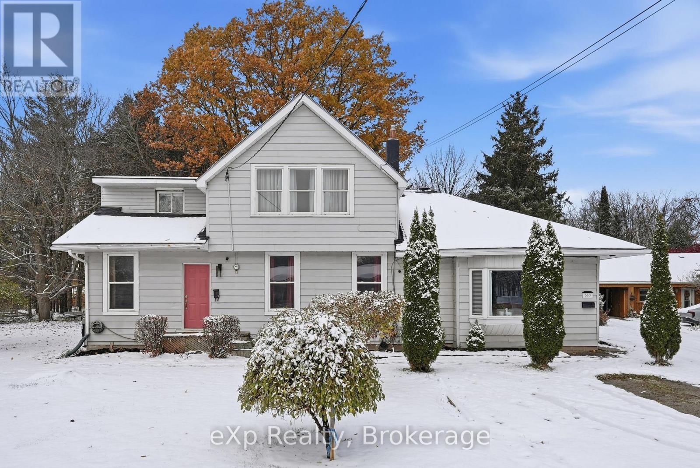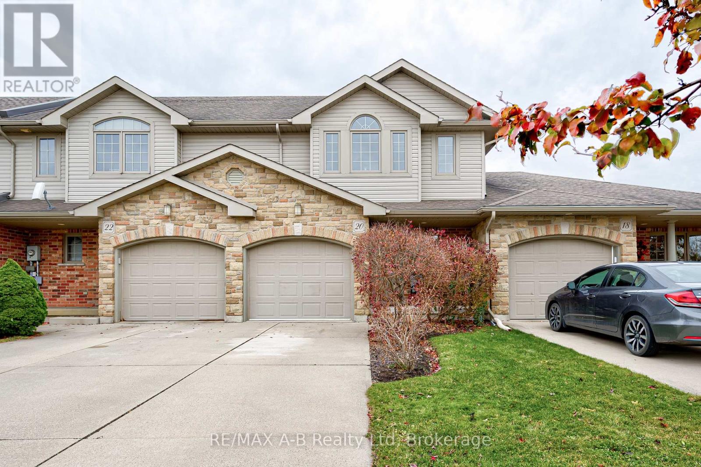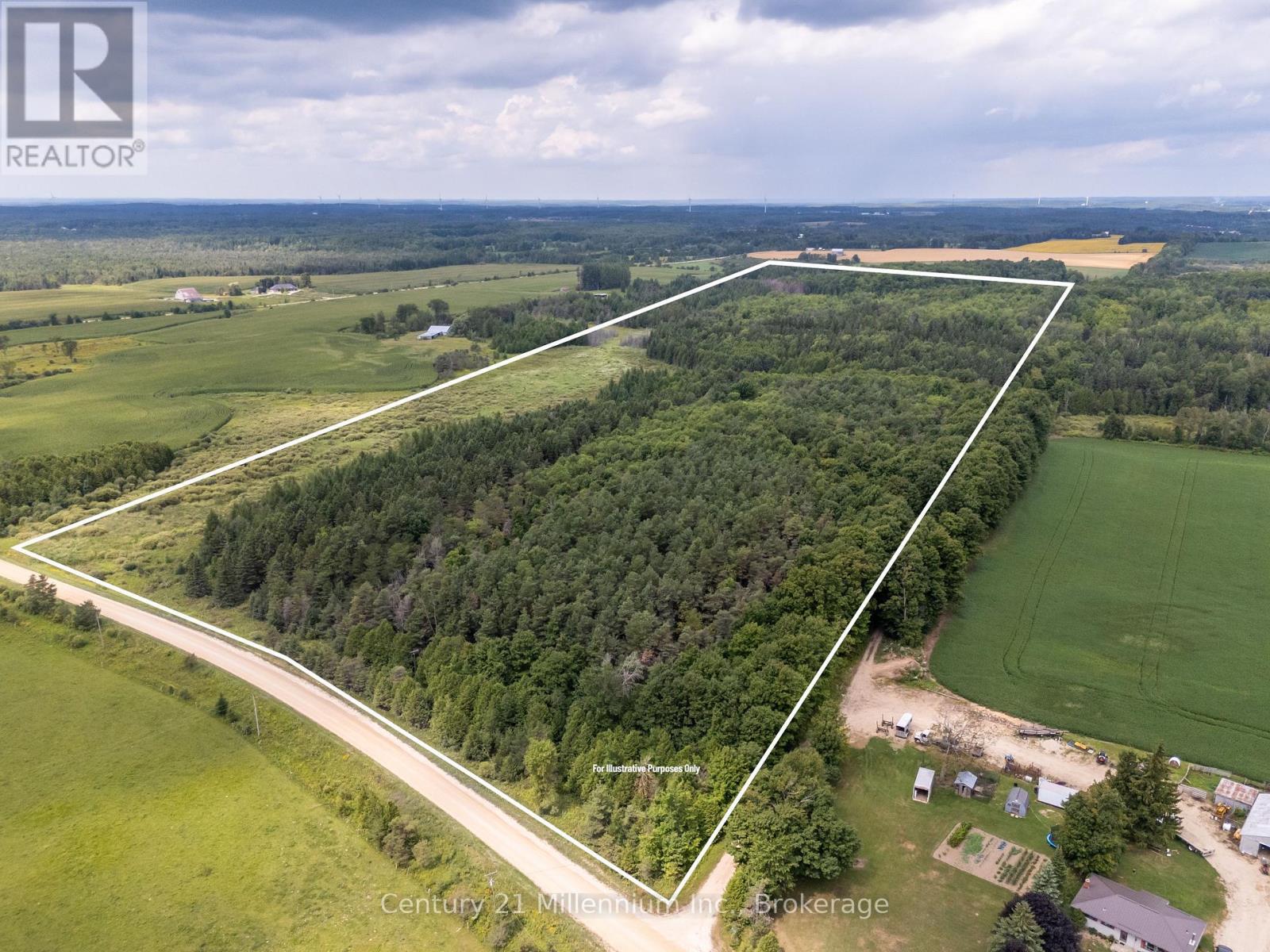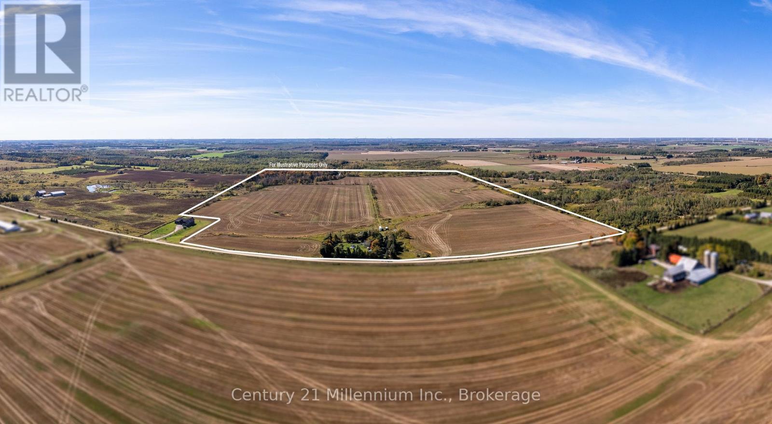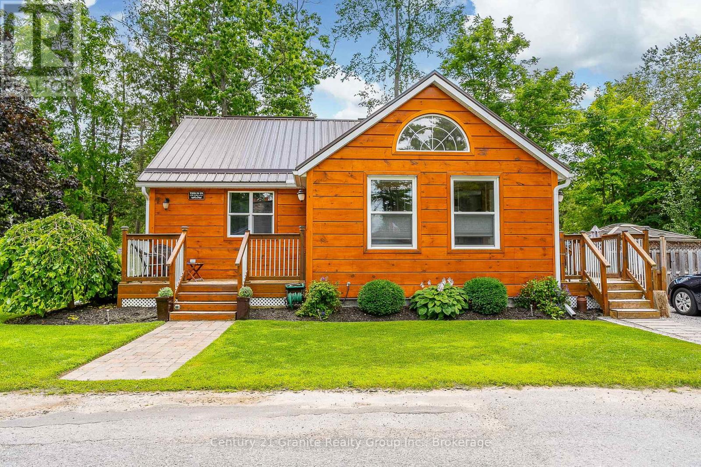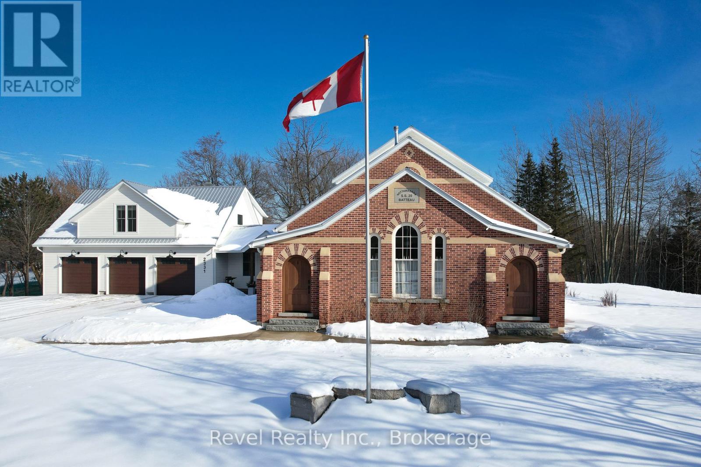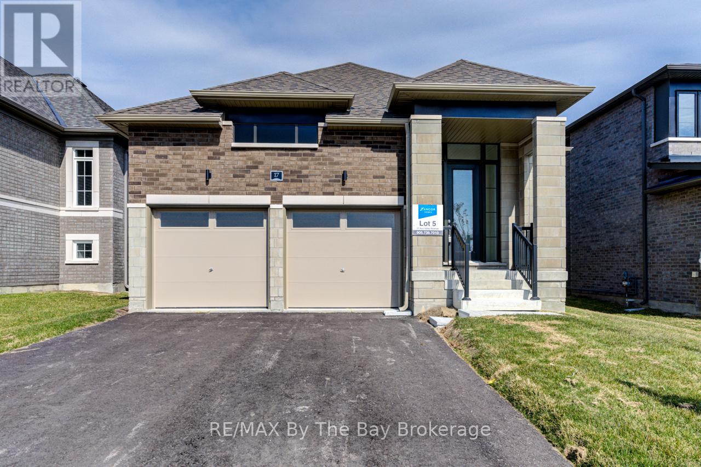403 - 20 Campus Trail
Huntsville, Ontario
PUBLIC OPEN HOUSE - SATURDAY, FEBRUARY 14TH FROM 1:00PM TO 4:00PM - Welcome to Campus Trails by Greystone - THE EMILY - a stunning new addition to one of Huntsville's most sought-after condo communities. This brand-new, never-lived-in 1-BEDROOM PLUS DEN builder's suite offers 886 sq. ft. of thoughtfully designed living space, combining modern finishes with the natural beauty that surrounds the property. Located on the fourth floor, the unit enjoys beautiful south-facing forested views, allowing warm afternoon sun to pour in and creating a calm, inviting atmosphere throughout the day - and capturing all the way through to north-west so you will also enjoy sunset exposure all year long! Step inside to an upgraded kitchen featuring quartz countertops, stainless steel appliances, soft-close cabinetry, and clean contemporary styling. The bright, spacious open-concept living and dining area flows naturally toward the private balcony, perfect for relaxing, reading, or simply enjoying the treed backdrop. The primary bedroom offers a walk-in closet, while the den provides a versatile flex space, ideal for a home office, guest room, or hobby area. Designed as an accessible suite, the layout emphasizes comfort, ease, and functionality. This unit also includes in-suite laundry, an indoor heated parking space, and a private storage locker, adding exceptional convenience to everyday life. Residents of Campus Trails appreciate the peaceful setting, amenities including walking trails right at the doorstep, beautifully maintained common areas, and the sense of community the development is known for. Located moments from the hospital, shopping, restaurants, and Huntsville's vibrant downtown, this condo offers the perfect blend of nature, modern living, and low-maintenance comfort. Experience the best of Muskoka in a building where everything is new (comes with full Tarion Warranty), efficient, and ready for you to simply move in and enjoy the carefree life you've always wanted. (id:42776)
Chestnut Park Real Estate
8 Bridle Road
Penetanguishene, Ontario
Opportunity awaits with this spacious 3+ 2 bedroom bungalow with in-law suite, ideally located in one of Penetanguishene's most sought-after family friendly neighborhoods. This home features hardwood floors throughout, a large eat-in kitchen with a walk-out to the back deck with a private backyard that backs onto a convenient bike trail, and a fully finished in-law suite with a cozy gas fireplace - offering flexible living arrangements ideal for extended family, guests, or potential rental income. Just minutes from local schools, parks, and the historic downtown waterfront, this home offers the perfect balance of comfort, convenience, and charm. Whether you're a growing family in need of more space, downsizers seeking main-floor living, or an investor looking for a great opportunity and flexible closing, this home has it all. (id:42776)
Keller Williams Co-Elevation Realty
32 Quartz Street
East Zorra-Tavistock, Ontario
Quality Apple Homes Luxury Townhome Bungalow. Premium Freehold Living - No Condo Fees, Exceptional Craftsmanship. Discover the new Quality Apple Homes luxury townhome bungalow, thoughtfully designed for discerning homeowners seeking comfort, style, and lasting value. Built entirely freehold with no condo fees, these homes offer wider lots and larger garages, all complemented by flexible closing dates to suit your needs. Apple Home Builders brings 25 years of hands-on expertise to every project, ensuring your home is constructed with care and precision. Experienced craftsmen use upgraded materials, creating a residence that stands out for its durability and elegance. Each townhome is available in several sizes, with a tasteful mix of stone and brick covering the entire main floor façade.This popular Courtland layout features: 2 spacious bedrooms and 2 full baths. A generous garage with ample storage1530 sq ft of refined living space. A large, open concept main floor for flexible entertaining and family gatherings, 9 ft ceilings throughout the main floor, plus a raised ceiling in the great room for added grandeur. Rear patio door to composite deck covered by roof. Enjoy a custom quality kitchen, highlighted by a large island and your choice of premium cabinets extending to the ceiling. The open staircase leads to the basement, adding architectural interest and effortless flow to the main floor design.The main floor laundry provides everyday convenience. The primary bedroom boasts a luxury ensuite, complete with an oversized tile and glass shower. With a reputation for building homes the way you want, Apple Home Builders guarantees a personalized experience from start to finish. Each luxury townhome bungalow combines thoughtful design, quality materials, and expert craftsmanship, creating a home you'll cherish for years to come. Please note: Property Taxes are not yet assessed and will be established upon completion (id:42776)
RE/MAX A-B Realty Ltd
6589 Road 164 Road
North Perth, Ontario
Discover this gorgeous, spacious country home bathed in natural light from its expansive windows and set on a picturesque lot overlooking peaceful open fields. Designed for both comfort and entertaining, the home features an impressive chef's kitchen complete with a pot-filling station, generous pantry, and stylish finishes. The open-concept cathedral living room offers a warm and inviting atmosphere with its cozy fireplace, perfect for relaxing evenings. A main-floor bedroom doubles as an ideal home office for remote work. Upstairs, you'll find a convenient laundry room and large, well-appointed bedrooms, including a primary suite with a truly stunning ensuite. Additional highlights include an oversized double-car garage with in-floor heating, plus in-floor heat throughout the main level for year-round comfort. This exceptional property blends luxury, functionality, and serene country living all in one. (id:42776)
RE/MAX Midwestern Realty Inc
962 Bogdanovic Way
Huron-Kinloss, Ontario
Discover the perfect blend of contemporary elegance and comfortable living in the highly desirable lakeside subdivision of Crimson Oak Valley, located just south of Kincardine! Currently under construction, this stunning 2-storey new build features modern clean lines, mixed with warmth and comfort, creating an aesthetic ideal for family life. With almost 3000 sq ft on 2 floors, this open plan design begins with a welcoming front porch, leading into a spacious foyer with guest powder room and a private office or den. The great room showcases a unique fireplace feature wall with built-in storage, and enjoys large windows overlooking the covered porch and back yard. The kitchen is the show-stopper of this home, open to the dining area, with a dramatic granite backsplash, pot filler, gorgeous range hood flanked by sconce lighting, and large centre island with fluted details. A dream walk-in pantry, mudroom with garage access and built-ins, blonde hardwood floors, warm grey-toned tiles, and designer touches throughout complete the main floor. Upstairs you will find a convenient laundry room with ample counters and storage, 2 bedrooms sharing a generous 5 pc hall bath, as well as the primary suite complete with 5 pc ensuite, featuring a soaker tub, double quartz vanity and a large walk-in closet. The unfinished basement provides a blank canvas for a future rec room, 4th bedroom, office and bathroom (plumbing roughed in) which can be finished by the builder upon request. The oversized double car garage has access directly into the mudroom and offers a bonus area for storage or a work bench. Completing this desirable home is the wide concrete driveway, walkway and fully sodded yard. A leisurely stroll away is Lake Huron with breathtaking sunset views and sandy beaches. A short drive takes you to downtown Kincardine with desired amenities, shops, and dining. Let yourself be captivated by the alluring beauty of Lake Huron and discover all that Kincardine has to offer! (id:42776)
RE/MAX Land Exchange Ltd.
680 11th Street W
Owen Sound, Ontario
Beautifully updated home with secondary suite nestled on a quiet residential street on Owen Sound's desirable west side, this beautifully updated storey & a half home offers the perfect blend of city convenience & peaceful nature-infused living. Just a short walk to shopping, & west-side amenities, the property features a spacious two-bedroom primary home plus a large secondary suite-ideal for families, multigenerational living, or offsetting housing costs with reliable rental income. Stepping outside, you'll fall in love with the extra-deep ravine lot, lined with mature trees for exceptional privacy. The backyard feels like a country retreat, complete with established gardens, a tranquil pond, & a covered back deck perfect for year-round enjoyment. Inside the primary living space, the modern, fully updated kitchen shines with new countertops, tiled backsplash, & added counter space, with stylish finishes (2024/25). The bright living room, spacious dining room with walkout to the deck, and secondary bedroom have all been freshly painted and thoughtfully refreshed. A handy main-floor powder room adds convenience. Upstairs, the luxurious 5-piece bathroom offers double sinks, a stand-alone shower, and a jetted corner tub. The primary bedroom is bright and generous, featuring a walk-in closet. The basement includes a fully insulated bonus room, with additional insulation throughout (2023) enhancing energy efficiency.The secondary suite provides exceptional flexibility, featuring a large kitchen, spacious bedroom, four-piece bathroom, and cozy den-perfect for tenants, in-laws, or extended family. Significant updates include a new roof (2017), new furnace (2023), new hot water heater (2018), and energy-efficient appliances, offering comfort and peace of mind.This welcoming, move-in-ready home combines modern upgrades with the charm of a private, nature-rich property-an exceptional find on Owen Sound's west side. (id:42776)
Exp Realty
20 Harrison Street
Stratford, Ontario
Welcome to this meticulously cared-for 2 storey townhome, perfectly situated in a quiet, family-friendly neighbourhood. This home offers quality craftsmanship and thoughtful design throughout. Step inside to a bright and spacious open concept main floor featuring a seamless flow between the kitchen, living, and dining area ideal for everyday living and entertaining. The well-appointed kitchen offers ample hard surface counter space and cabinetry, while the living area provides an inviting atmosphere for family gatherings. Upstairs, you'll find three bedrooms, including a large primary suite and two well appointed bedrooms, along with well-designed 4-piece bathroom that ensure convenience for the household. The fully finished basement extends your living space even further, complete with a walkout to a private back patio, creating the perfect spot for relaxing or hosting guests. Located near schools, school bus routes, and beautiful neighbourhood parks, this home offers both convenience and peace of mind for families of all ages. This exceptional townhome combines comfort, functionality, and pride of ownership ready for you to move in and enjoy. (id:42776)
RE/MAX A-B Realty Ltd
264701 Southgate 26 Road
Southgate, Ontario
Welcome to your very own private escape on this 80+ acre recreational property in Southgate, located on a quiet, unopened road allowance surrounded by a hardwood forest. This secluded retreat is perfect for disconnecting and enjoying the outdoors, whether for a quiet getaway, a potential hunt camp, or year-round recreation. The unique two-storey coach house features 2 bedrooms, a 3-piece bathroom, and an open-concept living space with a kitchen and dining area. Equipped with hydro, baseboard heating, and a Quebec heater, it ensures comfort in all seasons, along with a steel roof, board and batten exterior, an attached two-car garage, a drilled well, owned water heater, and an approved septic system. Outdoors, the land is a mix of mature coniferous forest at the front and approximately 40 acres of deciduous forest at the back, creating a beautiful and varied natural landscape with income potential . The property was formerly enrolled in the Managed Forest Tax Incentive Program, which could provide a financial benefit for new owners who choose to re-apply. A large, spring-fed pond and the Mud river wind through the property, while the adjacent trail is ideal for hiking, ATVing, or simply enjoying the peace and quiet of the woods. A solid coach house with water and power offers additional storage or workspace. Just 15 minutes from Durham and about two hours from Toronto, this property offers access to the scenic and adventure-rich Grey County, known for its outdoor activities like swimming, fishing, hiking, and skiing. This is a unique opportunity to own a quiet, secluded retreat where you can rest, relax, and listen to the birds and the breezes. With its 80+ acres of natural beauty, two-storey coach house, and potential income/tax benefits, this property is a dream for those seeking a rural escape or a recreational investment. (id:42776)
Century 21 Millennium Inc.
374518 6th Line
Amaranth, Ontario
Prime 123+ Acre Farm in Amaranth with Fertile Land, Hardwood Forest, & Farmhouse with Endless Opportunity! Surrounded by a vibrant agricultural community and a level landscape, this property is ideal for those seeking a farm investment with boundless potential. With approx.105 tillable acres, including 65 acres of highly regarded Bennington fine sandy loam and Tavistock soil, the land is clean, stone-free, and exceptionally well-suited for productive farming. The balance of the acreage offers natural diversity, featuring over 15 acres of a beautiful forest filled with sugar maples and various hardwood species perfect for recreational enjoyment, sustainable woodlot use, or simply appreciating the serene natural setting. Willow Brook Creek gently winds through the back corner of the property, adding to its charm and ecological value. The timeless farmhouse provides a solid foundation for transformation whether you envision restoring its original character, receive rental income or create a modern country residence. The property's size and versatility also make it an attractive investment for agricultural expansion and ideal for a cash crop operation. Enjoy the convenient access to nearby towns -- just 10 minutes to Shelburne, 15 minutes to Grand Valley, 20minutes to Orangeville, and under an hour to Brampton or Guelph. Even downtown Toronto is within reach in about 90 minutes, making this an exceptional blend of peaceful rural life and modern accessibility. A rare offering where space, nature, and opportunity meet, this is your chance to shape the next chapter of this remarkable Amaranth property and put your investment back into something tangible!! (id:42776)
Century 21 Millennium Inc.
3 Lambs Lane
Kawartha Lakes, Ontario
Welcome to 3 Lambs Lane; a warm, welcoming log home on a quiet country lane, just steps from Balsam Lake. If you've been looking for a peaceful place to right-size your life without giving up comfort or convenience, this year-round bungalow offers the perfect balance of charm, practicality, and calm. Set in a friendly mix of full-time residents and seasonal cottagers, the home sits on a flat, open lot with plenty of room to garden, play, or simply breathe. The fenced patio is ideal for morning coffee, while the fire pit and expansive grassy yard make summer evenings feel like a getaway. And with public access to Balsam Lake less than 500 feet from your front door, boating, swimming, and sunset walks are part of your everyday rhythm - not a vacation you have to plan for. Inside, natural light pours into the open living space, highlighting the log construction and cozy, relaxed atmosphere. The kitchen includes brand-new appliances (fridge and microwave), and the home features a new furnace (2025) and a beautifully refinished lower level (2025), making it both comfortable and efficient year-round. The open layout is ideal for welcoming family without feeling overwhelmed. The lower level offers a bright, fully finished retreat with a dedicated guest area-perfect for visiting children or grandkids; and enough flexibility to work as an office, hobby room, or media space for movie nights. The detached two-car garage provides exceptional extra value: powered, well-lit, and ready for tools, toys, or a workshop. Whether you're downsizing from a larger home or seeking a simpler cottage-country lifestyle without the maintenance of waterfront ownership, this property gives you space, privacy, community, and ease. If you're dreaming of quieter mornings, starry-night skies, and the ability to enjoy the Kawartha lifestyle without the stress of a renovation, this home is ready when you are. (id:42776)
Century 21 Granite Realty Group Inc.
2331 N Nottawasaga 6 Concession
Clearview, Ontario
Step into history, reimagined. Once home to Nottawasaga SS #20 (circa 1893), the iconic Batteaux schoolhouse meticulously rebuilt on its original footprint, the exterior recreated to match original dimensions, window spacing, rounded doors and brickwork - the interior is bright, open and designed for modern living. Thoughtfully crafted luxury family living additional suites for family or income (currently 2 short-term suites with municipal approval). Elevated living with 6 full bedrooms and 5+1 baths. Main floor features wide-plank hardwood flooring, open-concept layout, vaulted ceilings gorgeous kitchen, quartz-topped island, side-by-side fridge freezer, built-in double ovens, and walkout to the covered back deck for effortless indoor/outdoor living. The main-floor primary suite and laundry offer easy living. A fully finished lower level includes a large family room, in-floor heat. The studio/bachelor suite is currently used as an Airbnb/short-term rental, offering excellent flexibility for multigenerational living, guests or income potential. Above the attached 3-car garage, a separate 2-bedroom, 1-bath apartment (also used as an Airbnb/short-term rental) for extended family, visitors or revenue. Behind the scenes, the home is impressively equipped: separate forced-air propane heating and air conditioning for the schoolhouse and loft/breezeway, radiant in-floor heating in the basement, electric in-floor heating in the ensuite, on-demand hot water with storage tank, air exchangers, and a lower-level bar area roughed in for water, drain, dishwasher and pot lights. Technology and infrastructure are equally robust, with Rogers Ignite fibre, CAT6 wiring throughout, Rogers pods via Ethernet for strong Wi-Fi coverage. Thoughtful nods to the past are everywhere: original schoolhouse pendant lights now hang over the kitchen island, salvaged artifacts, photos and stories donated by the community, keep the legacy of the Batteaux Schoolhouse alive. Minutes to Collingwood. (id:42776)
Revel Realty Inc.
17 Sun Valley Avenue
Wasaga Beach, Ontario
Bungalow Living! Newly built Talbot floor plan with 1,568 sq ft by Zancor Homes. This 2 bedroom and 2 bathroom floor plan has everything you need. As you enter the home, there is a separate dining area that could also be used as a sitting area or an office. The beautifully designed kitchen has an upgraded back splash, cabinetry, hardware, counter top and includes a stainless steel appliance package. Open concept layout with an upgraded electric fireplace, smooth ceilings and pot lights through main living area. Primary bedroom has a walk-in closet and private 5pc ensuite with a soaker tub, double vanity and a standup glass shower. Second bedroom is across the hall with upgraded carpet and directly beside a 4pc washroom. Basement is unfinished and awaiting your personal touch. Bonus: A/C included, walking distance to the Wasaga Beach public elementary school and to the future public high school. (id:42776)
RE/MAX By The Bay Brokerage

