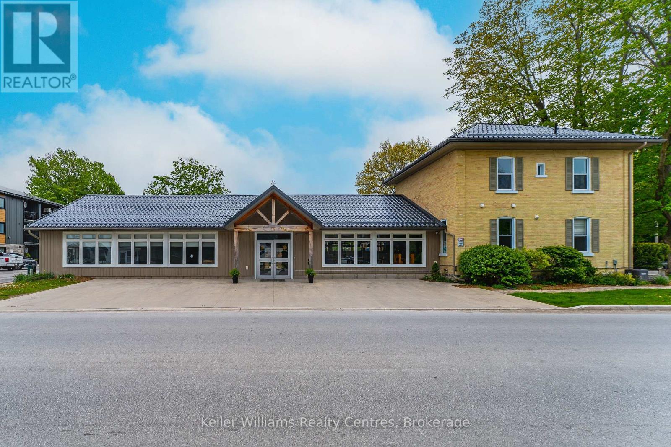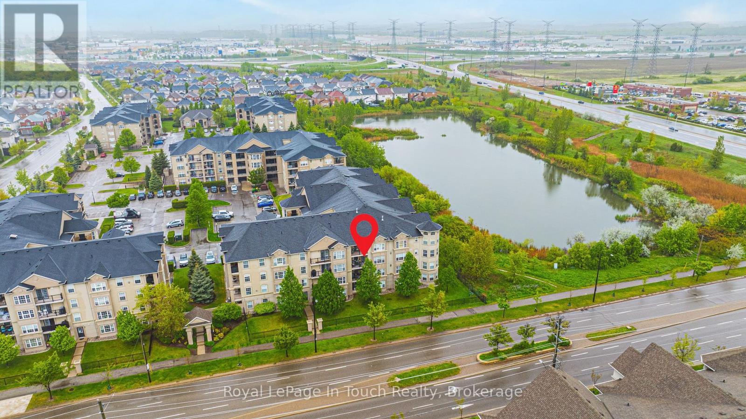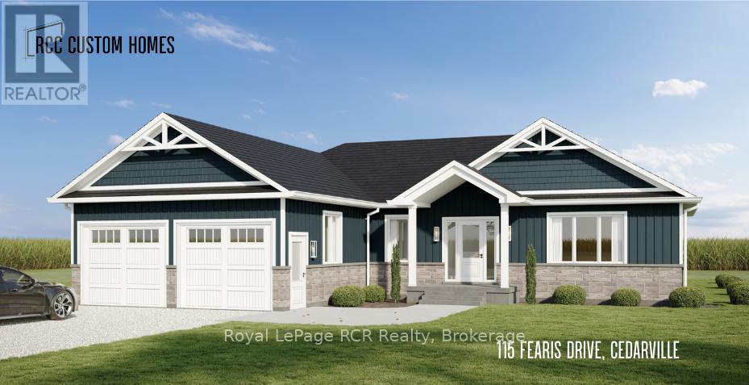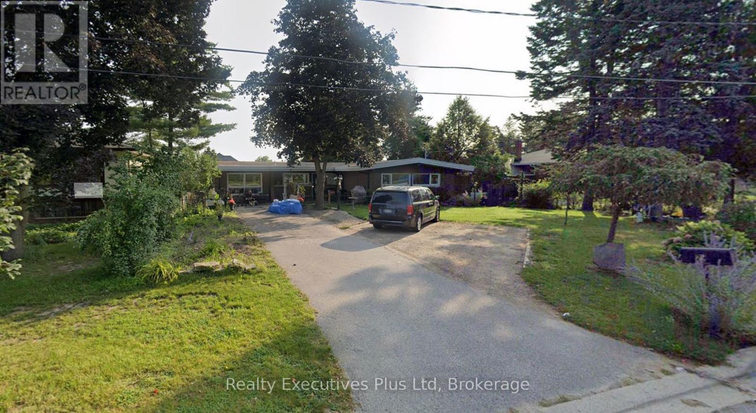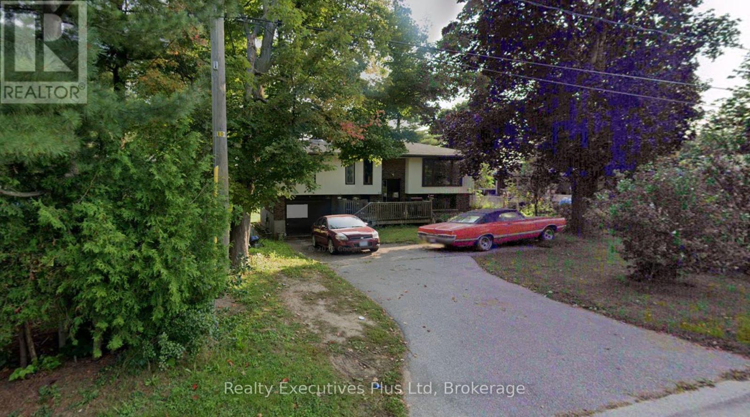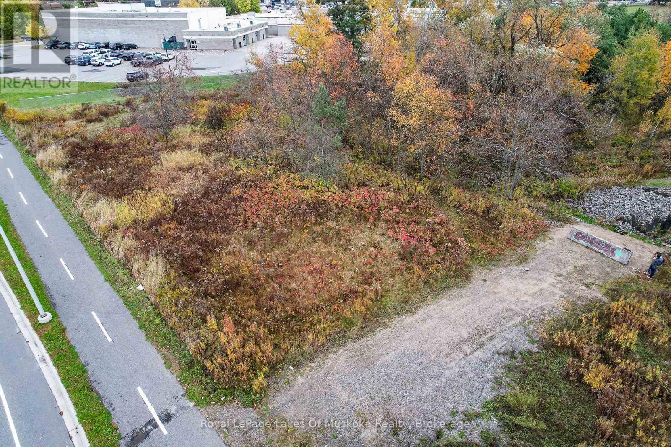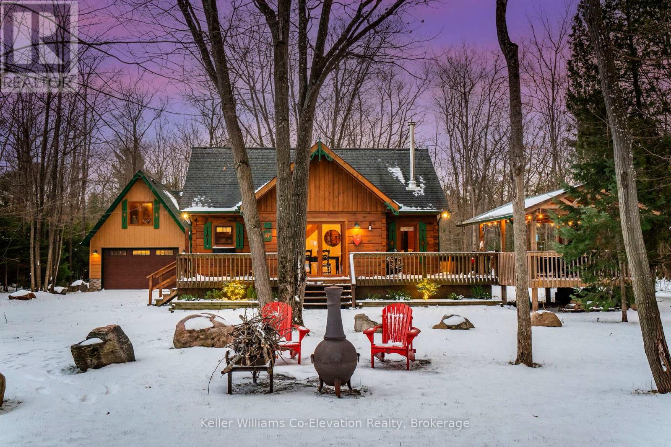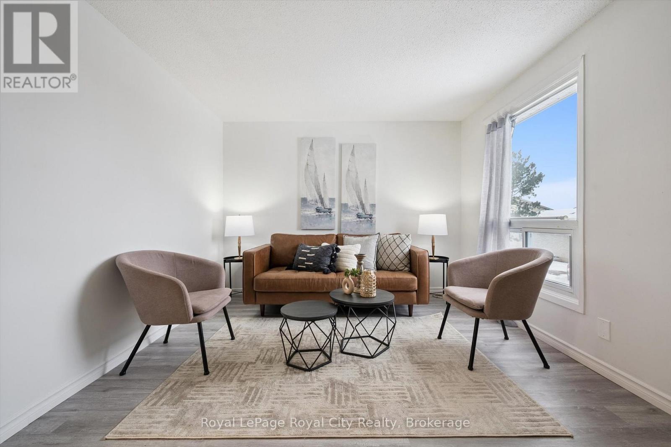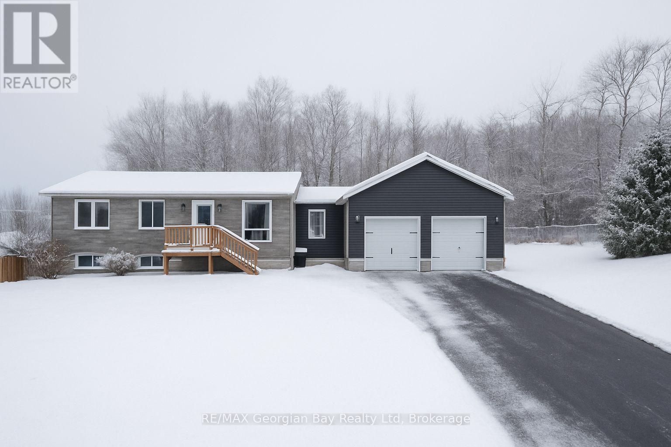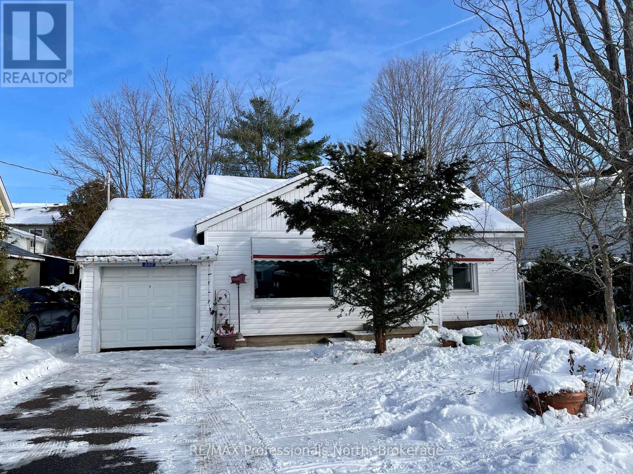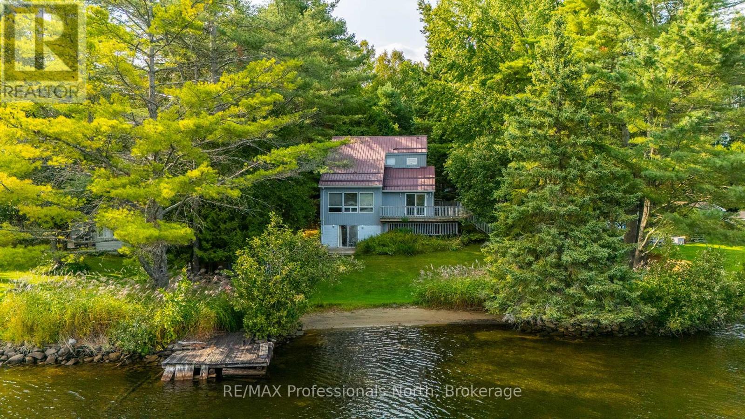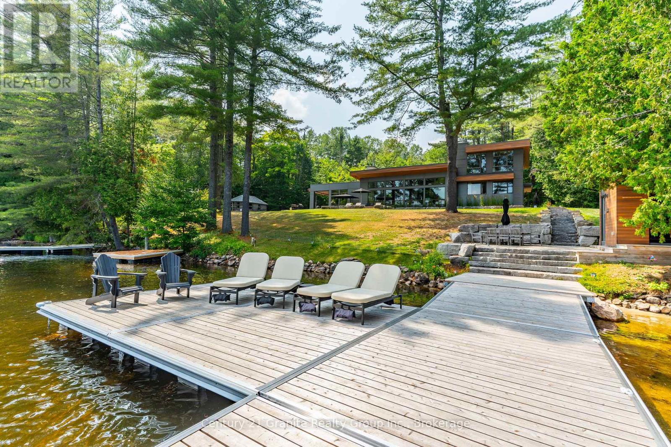569 Catherine Street
Saugeen Shores, Ontario
Welcome to 569 Catherine Street, a fully renovated, turn-key commercial property offering a secure and lucrative investment in one of the region's growing family-oriented communities. This building has been completely gutted and professionally updated from top to bottom, including new plumbing, electrical, Hvac, roof, windows, and all systems brought up to current codes and requirements for daycare and tutoring operations. The result is a modern, compliant facility with long-term potential. Currently tenanted by a high-quality, upscale daycare and tutoring business with 4 years remaining on the lease (plus renewal option), this property generates over $100,000 annually in guaranteed rental income with built-in yearly increases. The tenant is responsible for all TMI (taxes, maintenance, and insurance), making this a truly hands-off, high-yield opportunity. Located in a family-friendly area with schools, parks, and residential neighborhoods nearby, the demand for childcare remains strong, supporting the stability and long-term viability of the tenant. With a professionally structured lease and a tenant invested in staying long term, 569 Catherine Street is not just a building, it's a rare chance to own a secure, income-producing asset in a thriving community. Large lot would allow for future building/expansion. Property has 7 washrooms, additional separate sinks and includes a full kitchen. (id:42776)
Keller Williams Realty Centres
311 - 1491 Maple Avenue
Milton, Ontario
Welcome to this 1,240 sq.ft. beautifully updated 3-bedroom, 2-bathroom condo offering the perfect blend of style, comfort, & convenience for low maintenance living. Step inside to discover a bright & spacious open concept living & dining area with new flooring throughout. The heart of this home is a newly renovated eat-in kitchen featuring granite countertops, stylish backsplash, sleek stainless steel appliances & ample cabinetry - ideal for home cooks & families alike! Enjoy your morning coffee or unwind at the end of the day on the oversized private balcony. Retreat to 3 generous bedrooms, including a primary suite with its own full bathroom, while a second full bathroom provides convenience for guests & family. In-suite laundry, forced air gas heat, A/C & wired for Bell Fibe plus 1 owned underground parking spot & storage locker for added convenience. Located in the vibrant, sought-after Dempsey neighborhood, this condo is just minutes from highway 401, the GO station, top-rated shopping, dining, schools & parks - offering everything you need right at your doorstep. Access to club house w/ party room, underground car wash & gym on-site. Don't miss this opportunity to own a stylish, move-in-ready home in an unbeatable location! (id:42776)
Royal LePage Lakes Of Muskoka - Clarke Muskoka Realty
115 Feairs Drive
Southgate, Ontario
This Stunning pre-construction bungalow offers 1,682sqft of thoughtfully designed one-level living on nearly a one-acre country lot, complete with an attached double garage, open-concept floor plan, and a bright, spacious design throughout. The home features a durable exterior of aluminum siding and brick, a large rear deck ideal for outdoor living, and interiors highlighted by quartz countertops, premium cabinetry, and beautiful finishes. Inside, you'll find three bedrooms and two full bathrooms, including a luxurious primary suite with walk-in closet, soaker tub, tiled shower, and high-end fixtures, plus the convenience of main-floor laundry. The basement will be left unfinished but framed and insulated, making it ready for future conversion into living space. The expansive yard offers endless possibilities for gardens, outdoor living, or future structures, with the builder also offering to construct matching accessory buildings such as a shed or shop. Built by RCC Custom Homes, a trusted local Mount Forest builder, every detail is completed with care, integrity, and craftsmanship using trades and suppliers from Wellington and Grey Counties, with materials sourced from established community businesses. Known for flexibility, the builder gives buyers the ability to customize finishes, adjust layouts, finish the basement, or personalize details to suit their lifestyle. The property backs onto open farmland, ensuring privacy with no neighbours or future buildings to the rear, sits on a cul-de-sac street with no thru traffic, off a well-maintained country road with reliable snow plowing, offering quick access, less than 10 minutes to Mount Forest and 20 minutes to Shelburne. A private drilled well and oversized septic system add to the homes self-sufficiency. With Tarion New Home Warranty protection, Spring 2026 occupancy, and a home built with the pride of a local builder, this is a rare opportunity to enjoy modern comfort, rural charm, and long-term peace of mind. (id:42776)
Royal LePage Rcr Realty
24 Landsdown Drive
Guelph, Ontario
Investment opportunity for small developers and builders. This property is being sold along side 22 Landsdown to create a minimum of 3 individual lots that will be zoned for semi's. Call listing agent for more details (id:42776)
Realty Executives Plus Ltd
22 Landsdown Drive
Guelph, Ontario
Investment opportunity for small developers and builders. This property is being sold along side 24 Landsdown to create a minimum of 3 individual lots that will be zoned for semi's. Call listing agent for more details (id:42776)
Realty Executives Plus Ltd
0 Salmon Avenue
Bracebridge, Ontario
A rare opportunity to secure a half-acre commercial site in one of Bracebridge's most visible and steadily growing corridors. Located just down the street from the new Muskoka Lumber Community Centre and Arena, this property benefits from strong daily traffic, proximity to schools and major shopping, and its position along the key route from Highway 11 toward Port Carling-ideal for businesses looking for exposure and accessibility. The property has recently received a zoning amendment to Bracebridge's robust C4 - Shopping Commercial zone, with the added advantage of permitting residential units on an upper level above the commercial use. This flexibility opens the door for mixed-use development, owner-occupied commercial with rental income above, or a variety of investment-focused configurations. Flat, usable land, excellent visibility, and a location surrounded by ongoing growth make this an attractive option for developers, investors, or owner-operators seeking a strategic Muskoka presence. (id:42776)
Royal LePage Lakes Of Muskoka Realty
23 Crown Court
Tiny, Ontario
Welcome home to The Tiny Beaches: Your dream four season escape on the shores of Georgian Bay. This one of a kind custom built White Pine Log Home blends the charm of a cottage with the amenities of the city and has direct access to a fabulous private beach out your back door - reserved for members only; offering the utmost seclusion and privacy. Enjoy a serene lifestyle with easy access to water activities, exclusive walking trails, and the natural beauty and legendary sunsets of Georgian Bay with access to some of Georgian Bay's most desirable private shoreline. This custom home features an open-concept layout with soaring vaulted ceilings, exposed beams and warm wood finishes throughout. The array of windows seamlessly blend the inside and outside natural beauty of the home and property. The home was built in 2008 with generational longevity in mind boasting a main floor primary bedroom, a spacious loft bedroom, and a finished lower level with a rec room that provides space for additional sleeping accommodations/expansion if needed. The home itself is extremely well built and insulated and efficient from a level of comfort year round including forced air heating and cooling, a free standing wood stove, gas fireplace in the main living area, radiant in-floor heating in the lower-level bathroom, hot water on demand, a generator panel, 200 AMP service and European-style windows and doors for peace of mind/additional security. The other star of the property is the detached 32' x 18' garage with 9ft ceilings and a finished loft that was added in 2019. An annual association fee of $150 grants access to 4 private sandy beaches, waterfront parks and boat launch. Discover the lifestyle that awaits on the shores of Georgian Bay! This home offers exceptional value and abundant potential in an unbeatable location. See for yourself all this property has to offer. High Speed Internet available at the property. Owners are very accommodating on closing dates. Shows 10/10. (id:42776)
Keller Williams Co-Elevation Realty
78 - 700 Paisley Road
Guelph, Ontario
Finding the right place to call home is about more than square footage. It is about feeling grounded, independent, and supported by a space that truly fits your life. This inviting and affordable townhouse is ready to do just that.Step inside and you will immediately notice the bright, welcoming atmosphere and the thoughtful updates throughout. The main floor offers fresh laminate flooring and newly updated kitchen countertops, creating a clean and modern setting for everyday living. Whether you are enjoying quiet meals, entertaining friends, or unwinding after a long day, this space is designed to make daily life feel effortless.Upstairs, three comfortable bedrooms provide flexibility and room to grow. They are ideal for a home office, a creative studio, or a cozy retreat for family or guests. The finished basement extends the living space even further, featuring a convenient three piece bathroom and a walkout to the patio. It is a versatile area perfect for movie nights, workouts, hobbies, or simply spreading out in a way that suits your lifestyle.Visitor parking is abundant, making it easy to host friends and family. Set in a central and highly accessible location with a bus stop directly across the street, this home is just minutes from Highway 401, Highway 24, the University of Guelph, shopping, transit, and daily essentials. It offers excellent connectivity without compromising comfort.Whether you are a first time buyer ready to start your next chapter, someone seeking more space than an apartment can provide, or an investor looking for a reliable rental in a high demand area, this townhouse presents a smart opportunity. Discover how easily this home can support your goals and imagine the future you can create here. (id:42776)
Royal LePage Royal City Realty
5 Easton Avenue
Tay, Ontario
Tucked away on a quiet dead-end street, this charming 2+1 bedroom, 2-bathroom home blends comfort and convenience in a prime location. The main floor bathroom features a relaxing jacuzzi tub. The bright main floor features a walkout to a private, fenced-in yard complete with a deck, shed, and gazebo, perfect for relaxing or entertaining friends and family. The finished basement adds valuable living space and flexibility. Enjoy the oversized heated garage, ideal for hobbies, storage, or keeping your car warm in the winter. Just minutes from Georgian Bay, walking trails, and all town amenities, and centrally located between Barrie, Orillia, and Midland. This home offers the best of peaceful living with easy access to everything you need. (id:42776)
RE/MAX Georgian Bay Realty Ltd
330 John Street S
Gravenhurst, Ontario
Ideal in town location allowing walking access to Shopping, Lake access, Schools, Restaurants and everything you need. This one bedroom quaint home would be ideal for a single or couple looking for convenient affordable living down town Gravenhurst. Many updates include roofing, hydro panel, windows, and all kept up by the former elderly owners. Screen room and private back yard add to the enjoyment of this affordable residence. (id:42776)
RE/MAX Professionals North
1080 Petticoat Lane
Minden Hills, Ontario
Welcome to 1080 Petticoat Lane on the sandy shores of Minden Lake. This property has been owned by the same family dating back to the early 1960s, and the Viceroy cottage you see today was built in 1989 and has been a beloved year-round home. The main floor offers a den/office with walk out to deck, 2-piece bath, kitchen, and an open dining/living area with big lake views. Upstairs are two comfortable bedrooms and a 3-piece bath. The lower level has a rec room with walkout to the level lakeside yard, plus plenty of storage space. Outdoors is where this property shines, guests will enjoy the bunkie, while evenings call for a lakeside wood-fired sauna or roasting marshmallows with kids and grandkids. The level yard makes it easy to play and enjoy the water, with a clean sandy shoreline right out front. Located on a privately maintained year-round road, you're only minutes to Minden for groceries, restaurants, and Kawartha Dairy ice cream runs. The Minden White Water Preserve is also close by, adding to the list of reasons this location is so special. A true Cottage Country Ontario getaway with the convenience of year-round use, this property blends history, comfort, and lakeside fun in the heart of the Haliburton Highlands. (id:42776)
RE/MAX Professionals North
1085 Grace Road
Minden Hills, Ontario
Escape to Pure Luxury on sought-after Soyers Lake, part of Haliburton's scenic 5-lake chain, where modern comfort embraces classic cottage living with breathtaking sunrises! Year-round exquisitely updated & thoughtfully designed 4 bedroom, 4 bath waterfront cottage/home with approximately 4000sqft of living space, 2 acres, over 300 of pristine waterfront and gorgeous lake views. Step inside to discover quality custom finishes and a bright, spacious living space where large windows capture breathtaking lake views throughout. Here, you'll find warm walnut finishes throughout, high ceilings & recent top-quality upgrades enhancing both style & functionality while ensuring year-round enjoyment. The main level features a spectacular, custom kitchen made for entertaining family/guests with a walkout to an inviting seasonal room; a generous living room with lake views, wood burning fireplace, retracting media screen & electric window coverings compliment warm finishes; 2 bedrooms w/3 pc ensuites; and mudroom (all on radiant in-floor heating) & ceiling speakers in the LR, Kitchen & Patio area. Upstairs offers 2 further bedrooms w/3 pc ensuites. The lower level includes a Family Room, laundry room & utility rooms. The level lakeside boasts a BBQ patio for dining alfresco and a welcoming firepit patio for memorable bonfires & stargazing. Water fun begins with two large Naylor docking systems to accommodate all the boats/watersports. Deep off the docks, but the shallow entry sandy beach is perfect for all ages. As a bonus, enjoy a tranquil waterfront sauna & hot tub, especially after a match on the Pickle Ball court. A spacious original log cabin is perfect for storage or an indoor games area. Granite walkways & landscaping and towering trees. The beautifully asphalt paved driveway offers a smooth drive in and ample parking for all the guests. Generac Generator for the entire cottage/home. Close to local amenities/events & trails. See Schedule for list of all improvements. (id:42776)
Century 21 Granite Realty Group Inc.

