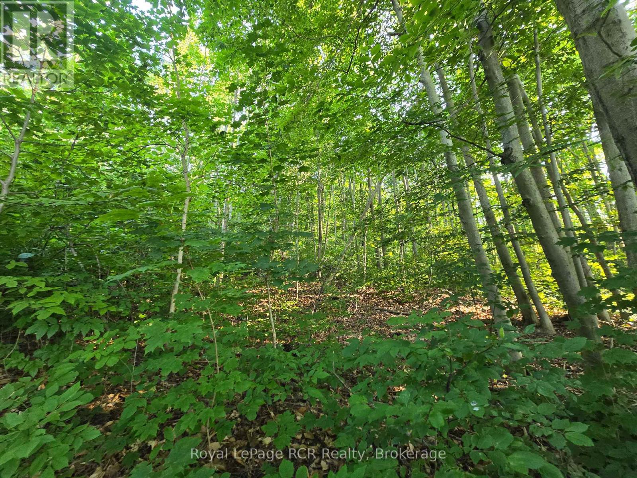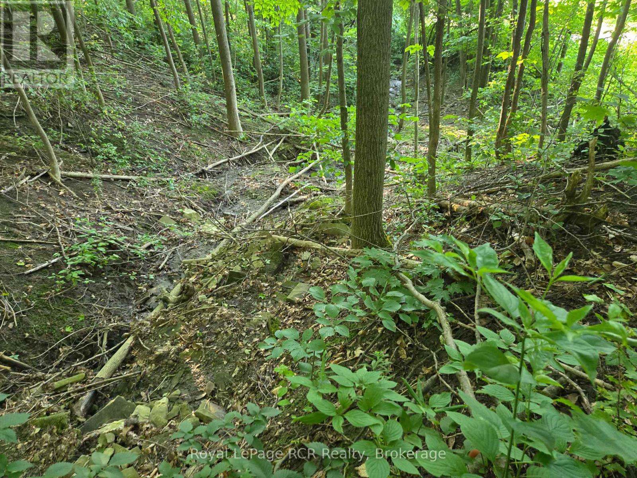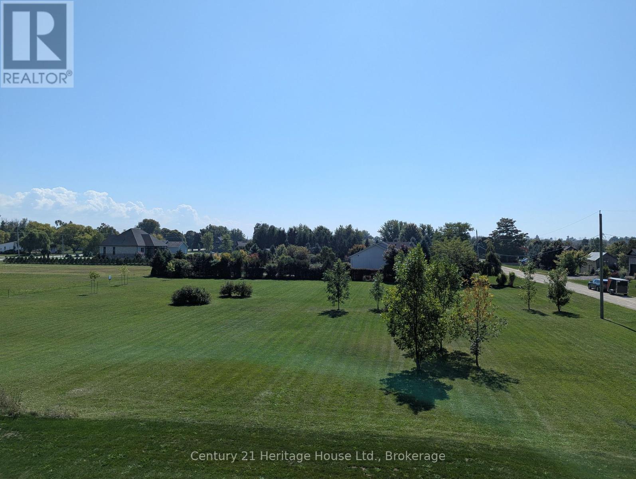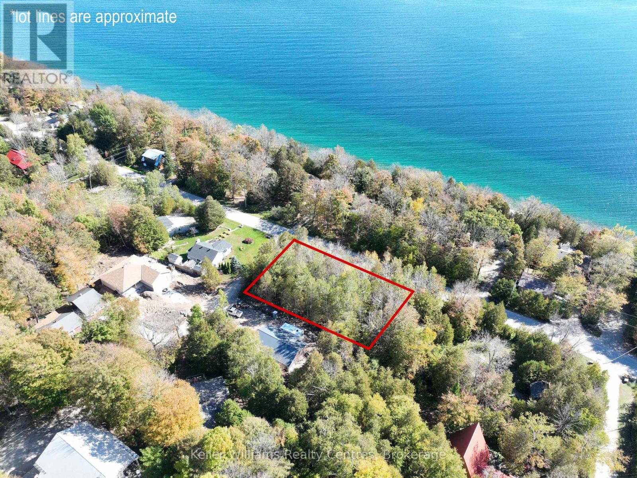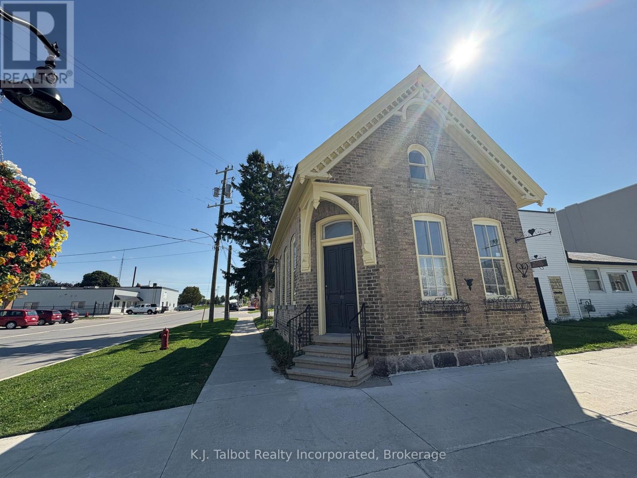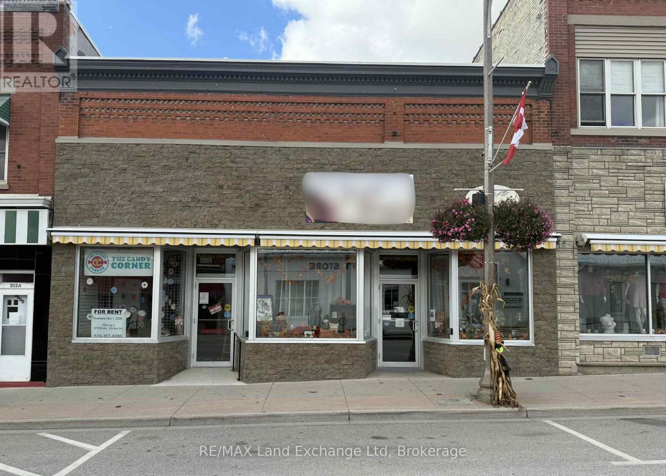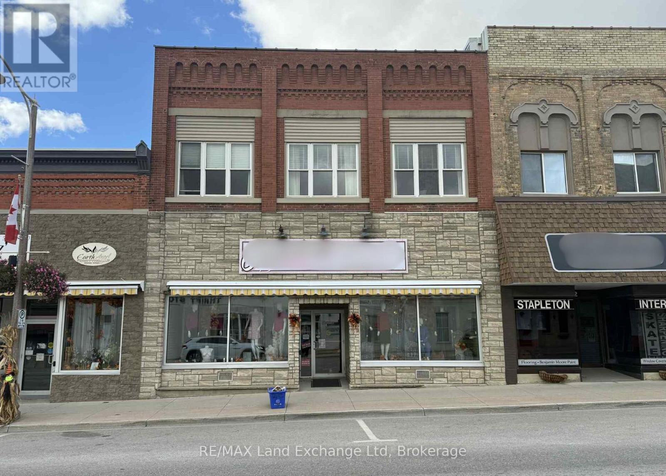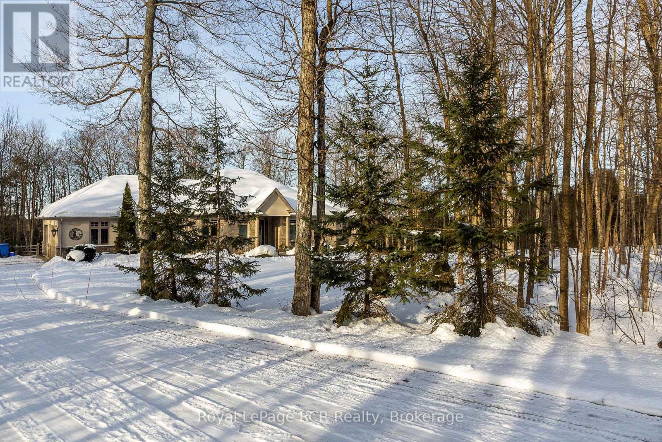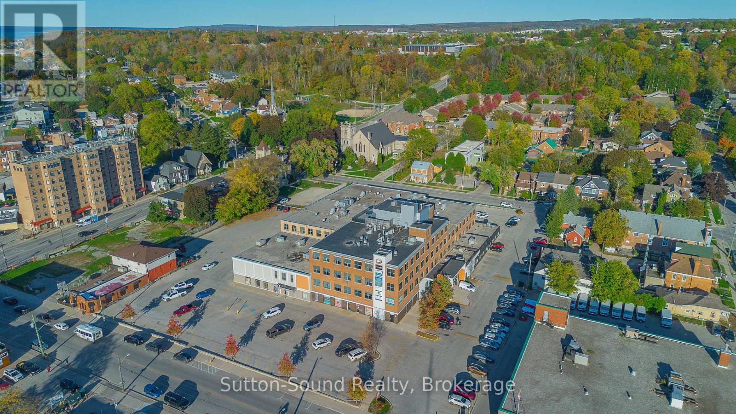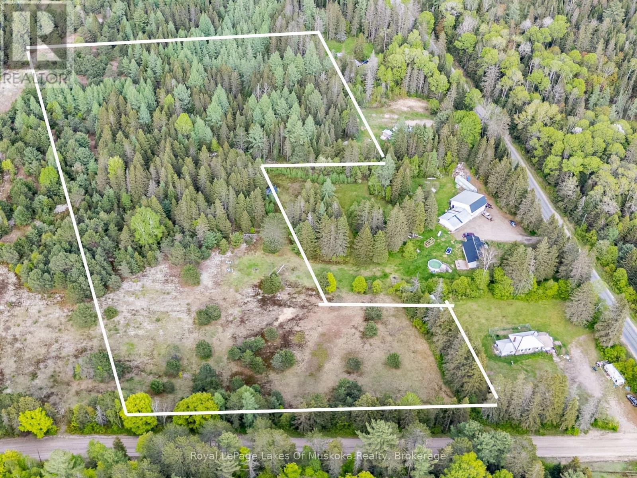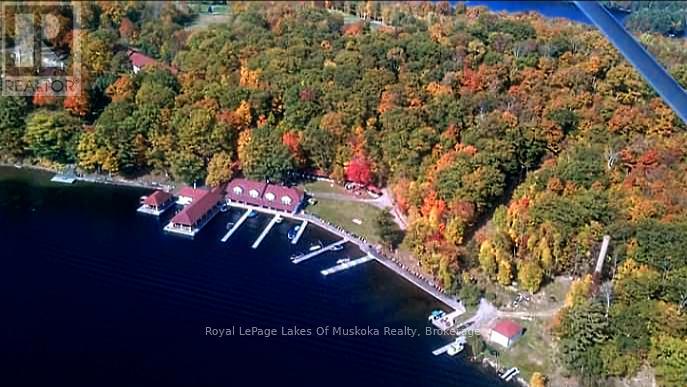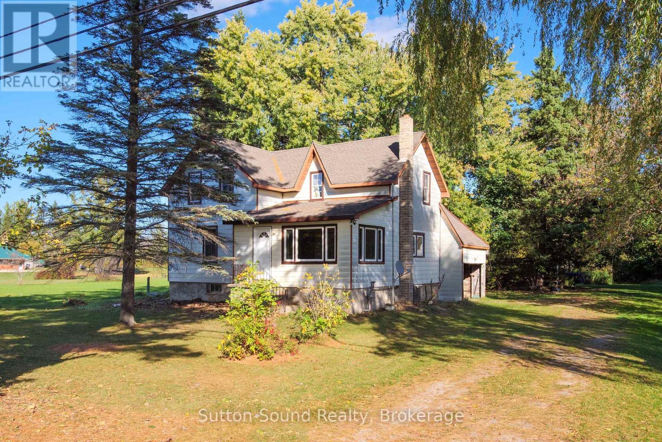126 Old Highway 26 Highway
Meaford, Ontario
Great building Lot in a highly desirable area! Stunning views from this sloping, well-treed property. Just off Hwy 26, sitting on a quiet and peaceful road, this lot is in a prime location between Meaford and Thornbury. Only 20 min to Blue Mountain and Collingwood. Don't miss this chance to build the home of your dreams! Call your Realtor today! VENDOR WILL HELP WITH FINANCING. (id:42776)
Royal LePage Rcr Realty
130 Old Highway 26 Highway
Meaford, Ontario
Vendor-take-back available on this lot! Discover this beautiful quiet, treed property. This exceptional property offers a once-in-a-lifetime opportunity to build the home of your dreams! Enjoy stunning views, serene surroundings, and endless possibilities. Don't miss this amazing chance to create your perfect retreat. The lot is located in the highly desirable area between Meaford and Thornbury, just 20 min. from Blue Mountain and Collingwood. (id:42776)
Royal LePage Rcr Realty
N/a Sydenham Street S
Ashfield-Colborne-Wawanosh, Ontario
Build your dream home, cottage or retirement home in this quiet village just north of Goderich. Just a short jaunt to the white sand beach of Lake Huron and fishing plus view of salmon ladder in the middle of town, scenic sunsets plus much more. Minutes to Goderich. Offers shopping, hospital, restaurants, community centre, golf, harbour, swimming and fishing plus more. (Paved road and storm drains being done this fall, owner responsible for costs). (id:42776)
Century 21 Heritage House Ltd.
Lt 166 Mallory Beach Road
South Bruce Peninsula, Ontario
Discover this exceptional vacant lot, perfectly positioned at the corner of Mallory Beach Road and 13th Avenue. Enjoy added flexibility with potential driveway access from two roads - ideal for future expansion or layout options. This scenic Bruce Peninsula property offers water access across the road, stunning Niagara Escarpment views, and close proximity to Wiarton's shops, dining, and marina. Enjoy a peaceful setting where natural beauty meets convenience. With thoughtful placement, your future home could enjoy stunning views of the water. The shoreline is just steps away and invites swimming, and sunrise views over the bay, while the rugged escarpment behind the lot provides a dramatic natural backdrop and lasting privacy. Outdoor enthusiasts will appreciate being steps from Thomson Nature Preserve and minutes from the Bruce Trail, offering endless hiking, birdwatching, and exploration opportunities throughout the Peninsulas most iconic landscapes. Whether you're planning a year-round home or a seasonal getaway, this Mallory Beach lot offers an ideal canvas to design your Bruce Peninsula escape. Experience the tranquility, scenery, and lifestyle that make this location one of Georgian Bays hidden gems. Contact your REALTOR today to explore this rare opportunity and start envisioning your future at Mallory Beach. (id:42776)
Keller Williams Realty Centres
79 Albert Street
Central Huron, Ontario
Attractive core area commercial building in Clinton on corner lot. Building has tons of character & charm plus great exposure. Ideal investment or location of numerous uses under the zoning of C4 commercial. Must see to fully appreciate. Call to schedule your private showing. (id:42776)
K.j. Talbot Realty Incorporated
206 Josephine Street
North Huron, Ontario
Incredible Investment opportunity! Fully leased commercial property with 2 renovated units - recently updated throughout and in excellent condition. For detailed income and expense information, please contact the listing agent. Seller requests this property to be sold together with 208 Josephine Street, Wingham (id:42776)
RE/MAX Land Exchange Ltd
208 Josephine Street
North Huron, Ontario
Great investment property! Features a 3,000 square foot commercial retail store unit and 2,300 square foot 3 bedroom apartment, both fully leased and recently updated. Excellent opportunity for investors seeking solid rental income. For detailed income and expense information, please contact the listing agent. Seller requests this property to be sold together with 206 Josephine Street, Wingham (id:42776)
RE/MAX Land Exchange Ltd
414498 Baseline Road
West Grey, Ontario
Luxury meets country in this one of a kind brick bungalow situated on just under 2 acres. With almost 5000 sq ft of living space, this home has a lot to offer! The open concept main floor includes the living room with a propane fireplace, built in shelving and a double door walk out to the covered porch. There is an ample sized kitchen and dining area with nice finishes, plenty of cupboard space and a walk out to the covered deck. The master bedroom has nice views from the windows, an electric fireplace for those cozy nights, a walk out to the covered porch. Spacious 5pc ensuite and large walk in closet to finish it off. Two more bedrooms, a 4pc, powder room and mudroom with laundry complete the main floor. The lower level has recently been fully renovated featuring a brand new chef's kitchen with top of the line built-in Thermador appliances, custom cabinetry and a spacious island. There are two full bathrooms, one 4pc including a soaker tub and matching vanity and make up station, and the other 3pc with a large custom made walk in shower and vanity. The two bedrooms feature custom closet organizers and cabinetry. Along with a pantry and an office, the lower level also features a living room with a propane fireplace and walk out to the covered patio complete with a hot tub! The home has a 2 car attached garage on the main level and a bonus underground garage space utilized as a gym. The lot is nicely landscaped and with an efficient geothermal heating and cooling system, there's nothing left to do but move in! (id:42776)
Royal LePage Rcr Realty
410 - 945 3rd Avenue East Avenue
Owen Sound, Ontario
Luxury Downtown Living in Owen SoundIf youre looking for elegant, maintenance-free living in the heart of downtown Owen Sound, this stunning condominium is not to be missed. Offering exceptional quality with very reasonable condo fees, this unit showcases sophisticated design and thoughtful details throughout.Step inside to discover nine-foot ceilings, rich hardwood flooring, refined trim work, and a custom kitchen featuring quartz countertops and stainless steel appliances. The spacious suite includes in-suite laundry, wide 36-inch door openings, premium finishes, and a beautifully appointed bathroom with ceramic tile flooring.Enjoy an impressive list of amenities including designated parking, a large storage locker, a stylish party room with pool table and big-screen TV, a modern fitness centre, and an expansive rooftop terrace complete with three natural gas BBQs and multiple gathering spaces perfect for entertaining or unwinding with a view.Additional features include a high-efficiency natural gas furnace, air conditioning, a Heat Recovery Ventilator (HRV), and a rental natural gas hot water tank. Water and sewer are included in the condo fees for added convenience.Experience the best of urban living in this well-appointed, move-in-ready suite. Book your private showing with your REALTOR today! (id:42776)
Sutton-Sound Realty
397 Relative Road
Armour, Ontario
This 10 acre rural lot is just ten minutes from Burks Falls and thirty minutes from Huntsville, with easy access to Highway 11. A mix of mature trees gives you privacy from the road and neighbouring properties. There's a possible building envelope - it's worth the drive to take a look. Zoning allows for a variety of future uses, whether you're dreaming of building a country home, running a bed and breakfast, starting a market garden, or keeping a few animals. Home-based businesses are also permitted, making it a great option if you're looking to live and work in one peaceful place. Add in the possibility of a rural guest cabin or greenhouse, and the potential here is wide open. (id:42776)
Royal LePage Lakes Of Muskoka Realty
307 - 12 Bigwin Island Island
Lake Of Bays, Ontario
Maintenance free Lifestyle on Lake of Bays on the Historical Site of Bigwin Island. This historic Building was built in 1920 and was home to the "Rich and famous for their "summer escapes" and is now a 4 season getaway with all the waterfront enjoyment on Muskoka's third largest lake with plenty of recreational opportunities available right from the dock. The unit is a third floor studio suite which is the top floor of this building so no one above and no one across the hallway on this level. Great location for those looking to relax, unwind and get away from it all. Enjoy village access by boat to Dorset, Dwight and Baysville for all your shopping supplies while the lake offers miles of boating enjoyment weather your waterskiing, tubing, fishing or just exploring. Many restaurants on the lake are accessible by boat for your leisure mealtime enjoyment whether you like to eat dockside or cozy up to a fire indoors the choice is always yours. There are outdoor BBQ where you can keep your personal BBQ for cooking outdoor meal and dining areas to enjoy family gatherings. You can also enjoy the tennis and pickle ball courts and the children's playhouse. located behind the building and walking trails for a leisurely stroll in nature. At the waterfront you will find open air docks (some are covered), a games room with a sauna, and plenty of water entry for swimming, kayaking, canoeing and everything water related. A large boathouse to store all those water toys for your convenience. Private docks are available for rent on a first come basis. (Max boat length is 23 feet which includes front to back of motor and swim platform) Come enjoy endless seasons all year round on Lake of Bays! Ferry service to and from the island runs from spring to late fall and once the lake freezes over you can walk, snowmobile, cross country ski or use the snowmobile service provided by the condo corp. to get you back and forth. View from this unit is a peaceful forest (id:42776)
Royal LePage Lakes Of Muskoka Realty
19733 Hwy 6 Highway
Georgian Bluffs, Ontario
19733 Highway 6, Georgian Bluffs. Nestled on nearly 2 acres surrounded by beautiful mature trees, this 1.5-story home offers plenty of potential and country charm. Featuring 3 bedrooms and 2 baths, a large eat in kitchen as well as main floor laundry, this property provides a spacious setting for those looking to create their dream home. The large lot offers privacy and room to enjoy nature or room for a garage, while still being conveniently located close to Wiarton and just a short drive to Sauble Beach and Owen Sound. With a bit of love and care, this home could be transformed into a peaceful retreat in the heart of Grey-Bruce. (id:42776)
Sutton-Sound Realty

