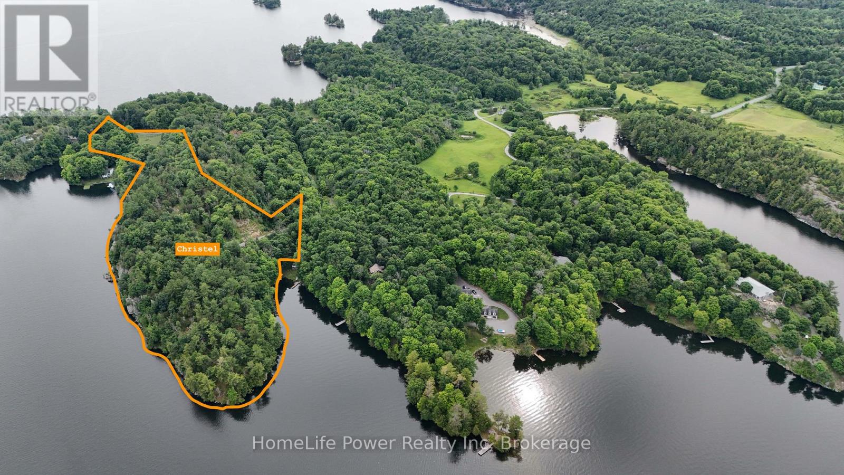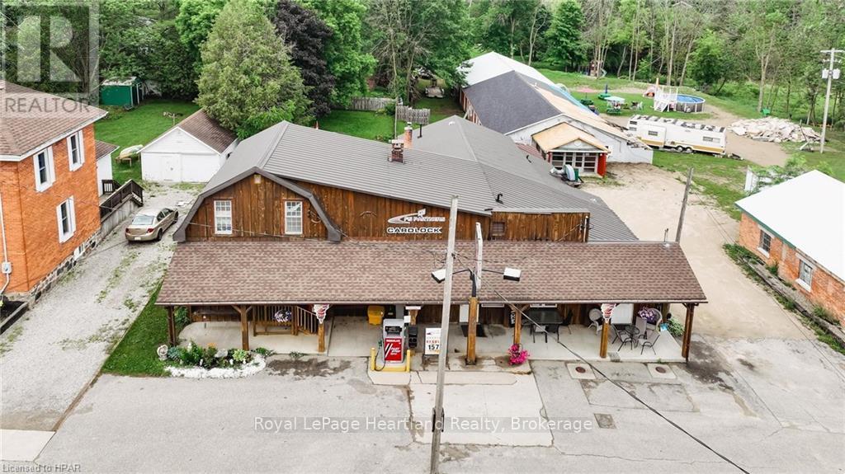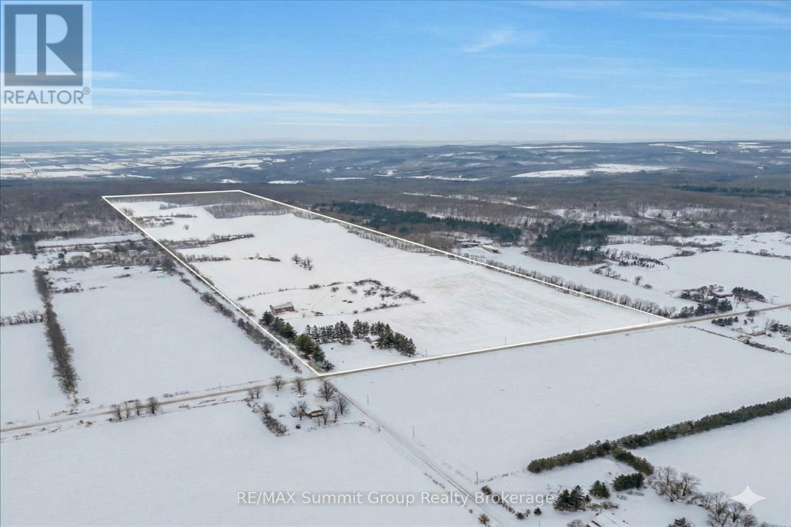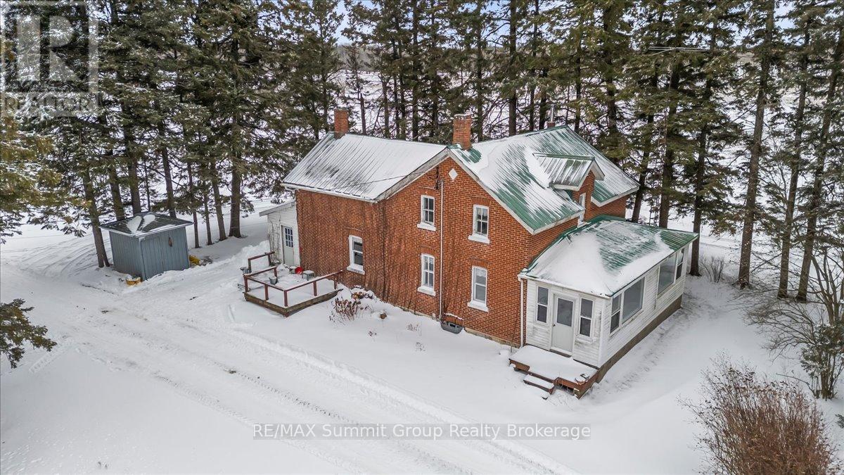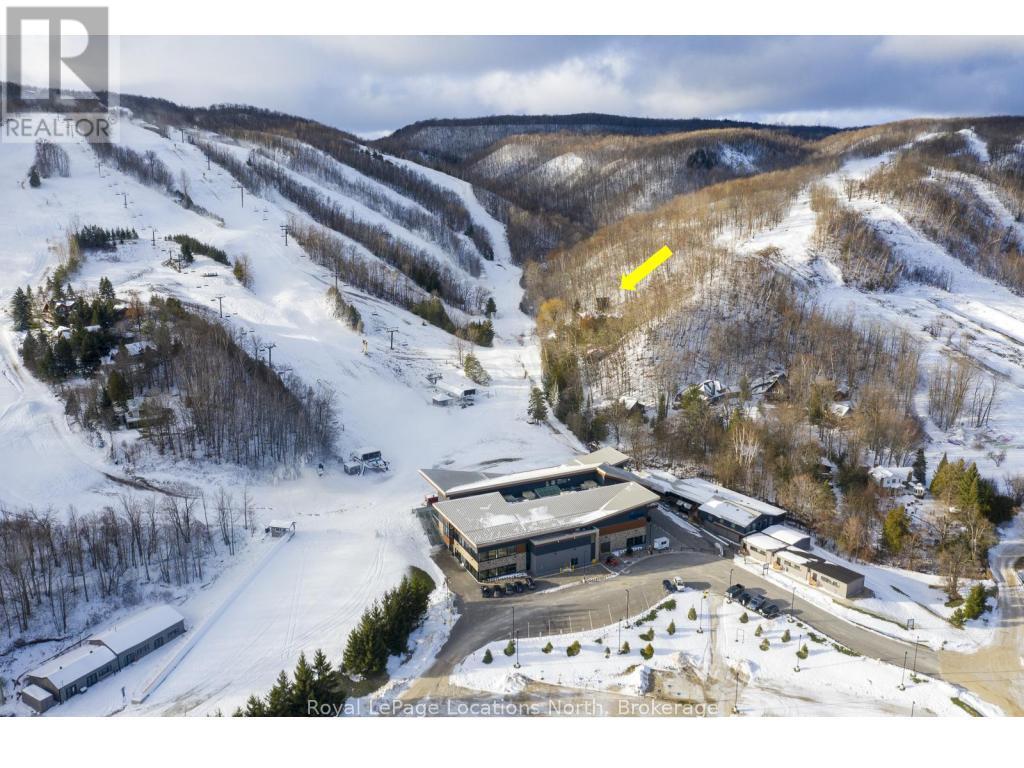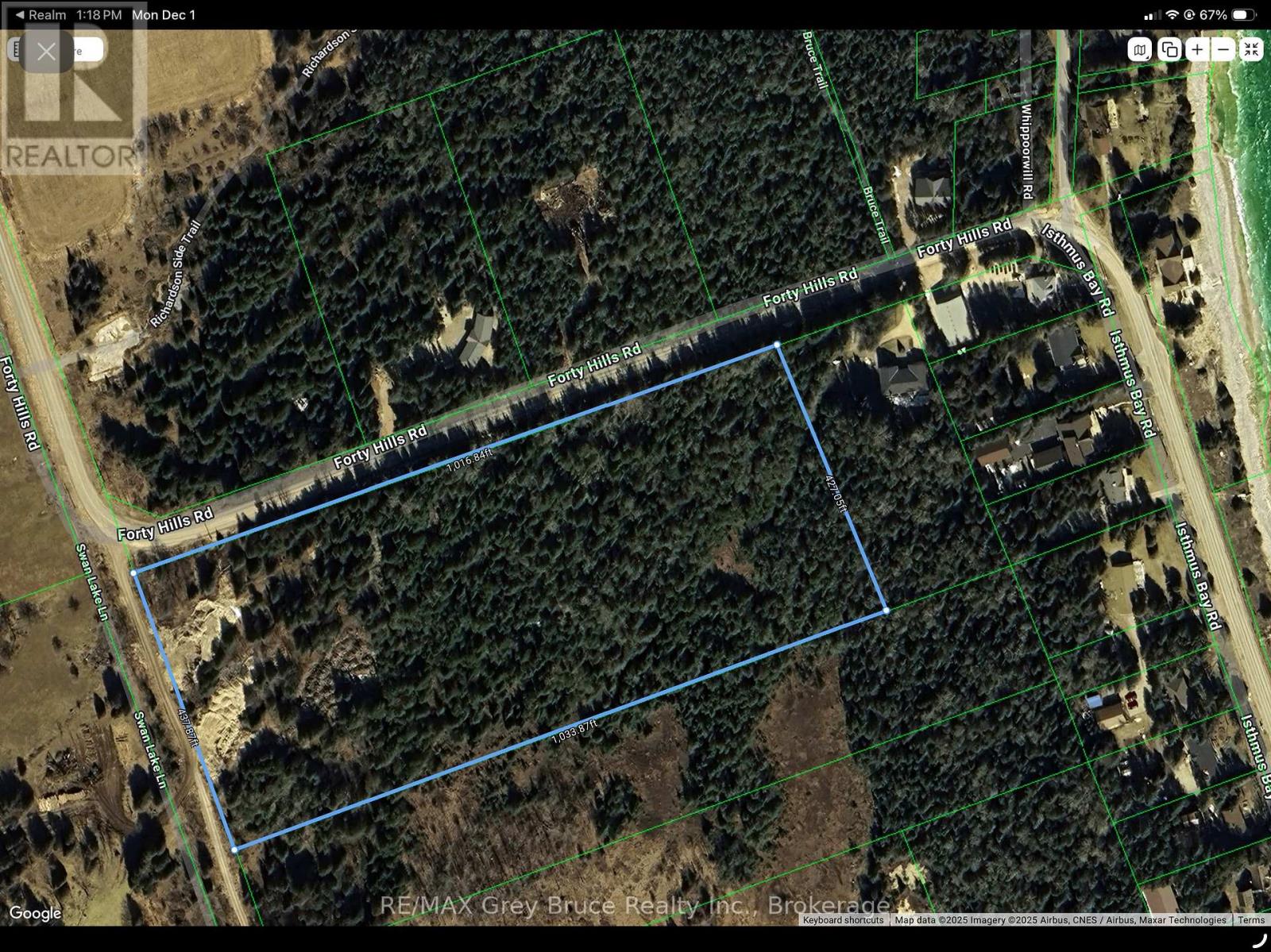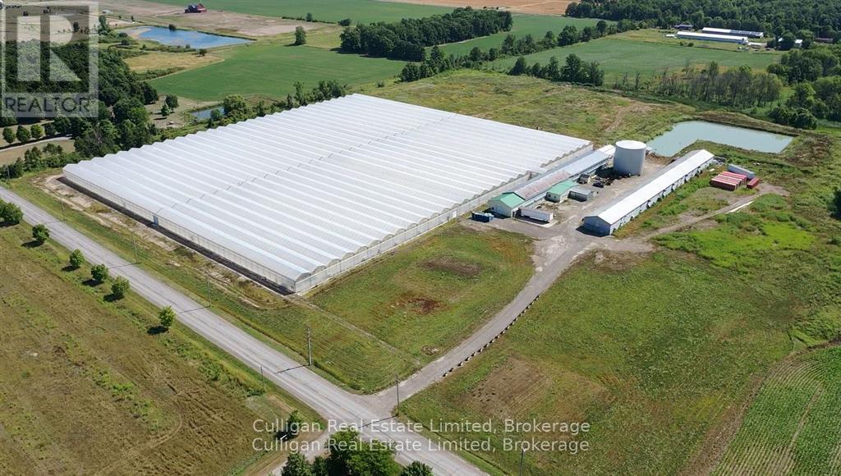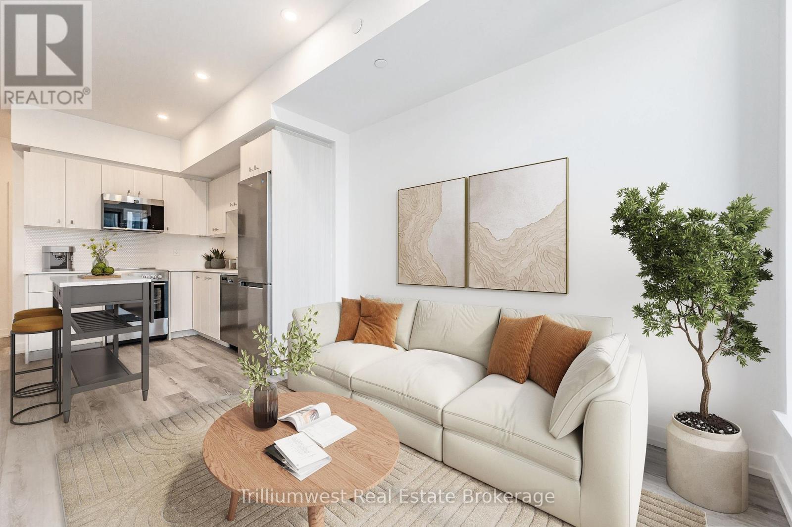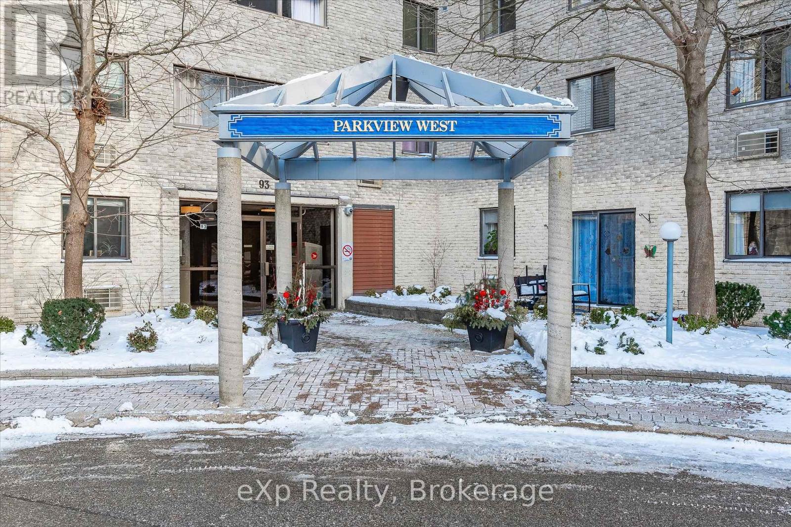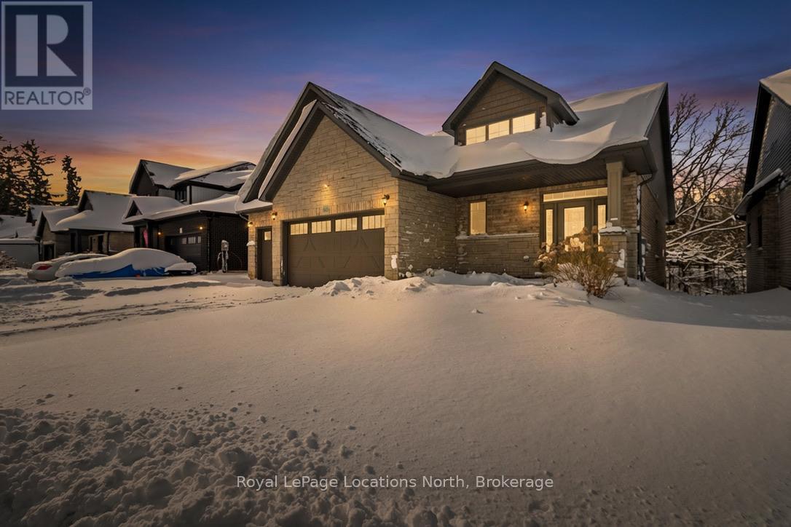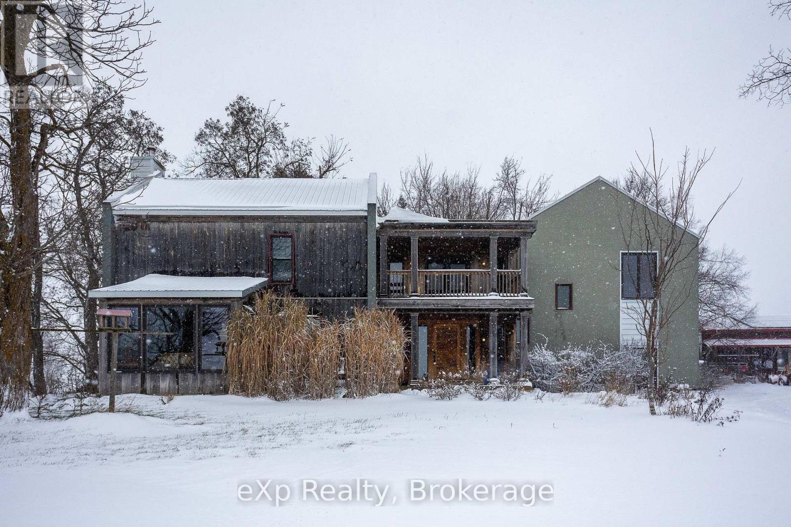0 Christel Lane
Frontenac, Ontario
Situated on the Rideau Canal System, this +/- 17.5-acre peninsula on Dog Lake offers nearly 1,778 feet of private water-frontage, ensuring exceptional seclusion and privacy. The property is defined by rugged, authentic Canadian Shield terrain that balances elevation with accessibility across two distinct zones. The eastern shoreline features granite ridges and cliffs, providing high vantage points for unobstructed sunrise views, while the northern frontage features a manageable slope, offering a natural, walkable path to the water for swimming and other water activities. Existing site work includes roughed-in laneways and clearings suitable for a residential dwelling or seasonal retreat under RLSW zoning. The property is located minutes from Battersea and Seeley's Bay, with Kingston and Ottawa within easy reach. (id:42776)
Homelife Power Realty Inc
3064 Patrick Street
Howick, Ontario
Here is your opportunity to own and run your own restaurant, bake shop or local retail store! Somewhere that you can live and work - or possibly rent out the living quarters for additional income. 3064 Patrick St is in the growing community of Fordwich & has a one of a kind opportunity with many additional avenues! This is a fully functioning restaurant that has been operating for over 20 years with gas bar AND has an attached 4 bedroom home with a fully fenced in backyard all located on the main street in Fordwich. The Business has been established by current owner for 18 years and has a great opportunity for growth. Bring your imagination and make those dreams come true. NOTE: The current gas pump is under a contract but the underground tanks are owned. This property is on its own drilled well and septic. (id:42776)
Royal LePage Heartland Realty
595181 4th Line
Blue Mountains, Ontario
Just over 100 acres, located only 15 minutes from Collingwood, offering approximately 60 to 65 workable acres, 5 acres of pasture, and 25 acres of hardwood bush, with the balance made up of the home and outbuildings. The workable land is a combination of Listowel Silt Loam and Osprey Loam soils, both known for good drainage, strong nutrient-holding capacity, and suitability for crops. The house is a solid red brick two-storey built around 1900 with about 1,600 sq ft of living space and features five bedrooms, a 3-piece main floor bathroom, and a 3-piece ensuite on the second floor, along with original hardwood floors, older windows, a metal roof, a covered front porch, and a back mudroom. The stone foundation with poured foundation addition is in good condition and the basement includes the laundry area, a cold room, and the forced air oil furnace with convenient exterior access. Outbuildings include a 20' x 20' garage with a concrete floor, a 30' x 60' drive shed with two large doors and a dirt floor, and a traditional bank barn with water. This is an excellent farm with a practical and workable setup, quality loam soils, useful buildings, and a farmhouse ready for its next chapter. (id:42776)
RE/MAX Summit Group Realty Brokerage
595181 4th Line
Blue Mountains, Ontario
Just over 100 acres only 15 minutes from Collingwood, offering a quiet rural setting with plenty of space to spread out. The property includes approximately 60 to 65 workable acres, 5 acres of pasture, and 25 acres of hardwood bush, creating a mix of open land, privacy, and natural beauty. The soils are a combination of Listowel Silt Loam and Osprey Loam, both known for good drainage, strong nutrient holding capacity, and suitability for crops. The home is a solid red brick two-storey built around 1900 with about 1,600 sq ft of living space. It features five bedrooms, a 3 piece main floor bathroom, and a 3 piece ensuite on the second floor, along with original hardwood floors, older windows, a metal roof, a covered front porch, and a back mudroom. The layout works well for families or anyone looking for a country home with character. The stone foundation with poured foundation addition is in good condition and the basement includes the laundry area, a cold room, and the forced air oil furnace with convenient exterior access. Outbuildings include a 20' x 20' garage with a concrete floor, a 30' x 60' drive shed with two large doors and a dirt floor, and a traditional bank barn with water. This is an excellent farm with a practical and workable setup, and it also offers the space, privacy, and charm that appeal to residential buyers looking for a rural lifestyle with room to grow. (id:42776)
RE/MAX Summit Group Realty Brokerage
16 - 242 Arrowhead Road
Blue Mountains, Ontario
An unrivalled luxury OPPORTUNITY ON THE SLOPES of Alpine Ski Club. Lot 16 is one of the most EXCLUSIVE and irreplaceable properties on the Niagara Escarpment -- an ULTRA-RARE, grandfathered redevelopment site offering TRUE SKI-IN/SKI-OUT LIVING in a setting where new builds are no longer permitted. Privately positioned with only one neighbouring property, this exceptional lot delivers sweeping MOUNTAIN VIEWS, unparalleled serenity, and the rare privilege of stepping directly from your door onto Alpine's pristine runs. This is a location reserved for only the most discerning buyers -- those seeking a legacy chalet in one of the most coveted winter playgrounds in Ontario. Every major step required for redevelopment has already been completed, making this a fully de-risked, BUILD-READY OPPORTUNITY. A comprehensive geotechnical study, four-season environmental assessment, engineer-stamped bridge design, architectural concept plans, and full correspondence with regulatory authorities, including GSCA and NEC, provide exceptional confidence and clarity for the next owner. Municipal water and hydro are connected, with sewer available at the lot line and natural gas line at the clubhouse. Established builder/architect teams are ready to proceed. Whether envisioned as a modern MOUNTAIN MASTERPIECE or a warm, alpine-inspired lodge, this site invites a design worthy of its surroundings. Lot 16 represents a RARE CHANCE to craft a world-class SKI RETREAT on the private property of Alpine Ski Club -- where luxury, exclusivity, and slope-side living converge. Opportunities like this do not often arise on the Escarpment. NEC (Niagara Escarpment Commission) restrictions. Yearly taxes, water & sewer fees are charged by Alpine. Membership with Alpine Ski Club is required upon acceptance of offer. PLEASE NO TRESPASSING on Alpine Ski Club property. Agent must attend all viewings. (id:42776)
Royal LePage Locations North
Ptlt 37 Swan Lake Lane
Northern Bruce Peninsula, Ontario
Discover the ideal setting for your future retreat on this scenic 10-acre property, perfectly positioned just minutes from Lion's Head. With frontage on both Forty Hills Road and Swan Lake Lane, this parcel offers excellent access and flexibility for planning your build. Surrounded by the natural beauty that defines the Bruce Peninsula, this location places you close to the sparkling shores of Georgian Bay and convenient access points to the world-renowned Bruce Trail. Whether you're dreaming of a year-round home or a peaceful cottage escape, this property provides the space, privacy, and tranquility to bring your vision to life. Enjoy nearby outdoor adventures-hiking, boating, swimming, and exploring the rugged coastline-while still being close to the amenities and charming village atmosphere of Lion's Head. A rare opportunity to secure acreage in one of the Peninsula's most desirable areas. Create your dream lifestyle here! (id:42776)
RE/MAX Grey Bruce Realty Inc.
3273 Mountain Road
Lincoln, Ontario
Excellent commercial greenhouse facility; total of 459,960 sq.ft. (2016, 2021), used for hydroponic cucumber growing. New poly roof and rebuild furnace Dec. 2025. Former broiler barns have been converted to a packing barn as well as a storage barn. There is a 1,850 sq.ft. bunk house constructed in 2016 it includes 7 bedrooms, a main kitchen / living area as well as a secondary kitchen. Laundry room and ample bathroom facilities. The packing barn has concrete floors and 15' ceilings, a loading dock, lunch room, several offices and a water / fertilizer input area which includes a water treatment system and silos for fertilizer mixing. There is an addition to this barn housing the two boilers. The greenhouses consist of gravel/dirt surface growing areas with plant trays above it and concrete walkways. there is a conveyor belt system around the greenhouse to the packing barn. Closed loop fully automatic water system feeding the hydroponic growing system. Former broiler barn with concrete main floor and plywood second floor used for storage. (id:42776)
Culligan Real Estate Limited
1601 - 15 Wellington Street S
Kitchener, Ontario
One of the sweetest layouts for a One Bedroom Plus Den condo in the much hyped Station Park Tower 2. This one includes Underground Parking, along with Heat and AC. Station Park is a seriously stylish property with lifestyle built right in, including but not limited to: a Swim Spa, Gym, Peloton Room, Yoga Studio, Bowling Alley, Pet Spa, Arcade Hall, Bike Storage, and an Outdoor Terrace with Community BBQ's. Centrally located in the Innovation District with transit, restaurants, entertainment, coffee shops, and shopping only steps away. Suite-specific upgrades include gorgeous granite counters, a timeless white penny-round backsplash, beautiful stainless steel appliances, in-suite laundry, and a huge balcony with amazing views of Downtown Kitchener. Floor-to-ceiling windows flood the unit with happiness, and extra closet space makes this an absolute must-see. Come and take a closer look... whether you're searching for an investment or for a place to call home, this may well be the perfect fit for your stylish urban lifestyle. (id:42776)
Trilliumwest Real Estate Brokerage
301 - 93 Westwood Road
Guelph, Ontario
Discover effortless condo living in this 2 bedroom, 1.5 bathroom corner unit ideally located in the west end of Guelph, minutes from Costco, West End Rec Centre, shopping, and across the street from Margaret Greene Park. This home has many recent updates, including kitchen, all new SS kitchen applicances, air conditioner, lighting and new flooring being installed mid-December. The open layout for the kitchen, dining, and living areas is great for every day living. Enjoy the beautiful view from the balcony, the convenience of in-suite laundry and 4-piece main bathroom. The primary bedroom offers a walk-through closet leading to a private 2-piece ensuite. Condo fees provide exceptional value, covering heat, hydro, and water, as well as access to an impressive range of amenities. Residents enjoy the fitness room, sauna/spa, heated outdoor pool, games room, event room, library, and even a dedicated car-wash bay - everything you need right at home. With one owned and one rented underground parking space, this unit is a fantastic opportunity for downsizers, first-time buyers, or anyone seeking low-maintenance living in a great location. (id:42776)
Exp Realty
160 Eccles Avenue
West Grey, Ontario
Welcome to this exquisite model home by award-winning builder Sunvale Homes. This impressive open-concept bungalow features 3 bedrooms and 2 bathrooms, offering refined living at its finest. The main level welcomes you with a bright, inviting foyer that flows seamlessly into a chef's kitchen adorned with elegant white quartz countertops, a dedicated dining area, and a spacious living room highlighted by a gas fireplace and 12' sliding doors. Step through the expansive sliders onto the large covered deck, where breathtaking views of towering mature trees provide exceptional privacy and a serene, natural backdrop. The grand primary suite includes a generous walk-in closet with custom built-ins, a beautifully appointed 3-piece ensuite, and direct access to the covered deck. Two additional bedrooms-each with walk-in closets-share a stylish 4-piece main bathroom. Additional features include a 3-car garage, convenient secondary stairs from the garage to the basement, and a full-size walkout lower level with two 6' patio sliders-an ideal canvas awaiting your personal design. Crafted with superior quality, Sunvale Homes is known for exceptional craftsmanship, luxurious finishes, and Energy Star-rated construction. This home exemplifies modern elegance, comfort, and timeless design. (id:42776)
Royal LePage Locations North
3064 Patrick Street
Howick, Ontario
Here is your opportunity to own and run your own restaurant, bake shop or local retail store! Somewhere that you can live and work - or possibly rent out the living quarters for additional income. 3064 Patrick St is in the growing community of Fordwich & has a one of a kind opportunity with many additional avenues! This is a fully functioning restaurant that has been operating for over 20 years with gas bar AND has an attached 4 bedroom home with a fully fenced in backyard all located on the main street in Fordwich. The Business has been established by current owner for 18 years and has a great opportunity for growth. Bring your imagination and make those dreams come true. NOTE: The current gas pump is under a contract but the underground tanks are owned. This property is on its own drilled well and septic. (id:42776)
Royal LePage Heartland Realty
136709 Grey Road 12
Grey Highlands, Ontario
Step inside this meticulously crafted home on 150 acres, centrally located between Meaford, Grey Highlands, and the Blue Mountains. The interior blends rich textures and thoughtful design, preserving history with custom wood features made from the original farmhouse. A brick-backed fireplace with a classic black wood stove anchors the spacious great room, while the chef's kitchen features bold red cabinetry, a bright blue island, open shelving, a farmhouse sink, and a high-performance professional-style electric range with smooth cooktop, multiple burners, and double ovens. Heated polished concrete floors flow through the living, kitchen, dining, and four-season sunroom, which opens to a private deck perfect for outdoor dining. The primary bedroom is a private retreat with double walk-in closets, access to the covered balcony, and a walk-through to an extra-large office and family room with a second balcony. Three additional bedrooms and one and a half baths provide space for family and guests. An oversized mud/laundry room with built-in storage, large tile shower, and direct access to the two-car garage. Outside, the home blends historic character with modern style, featuring weathered wood siding on the original home paired with a clean-lined contemporary addition. The land includes two large hardwood stands, about 100 acres of open land-much in hay and suitable for cash cropping-with the balance in pasture, naturally drained soil, and excellent fencing on the front 50 acres. The Rocklyn creek adds more beauty in all seasons as it meanders through the property .A fully insulated, in-floor heated 32x64 shop with 10 kW solar, a 42x92 Coverall barn (2014) with heated tack and feed room, ten 12x12 stalls, oversized aisles, and ample storage, plus a 5-year-old 74x144 riding arena, make this property ideal for agricultural or equestrian pursuits. (id:42776)
Exp Realty

