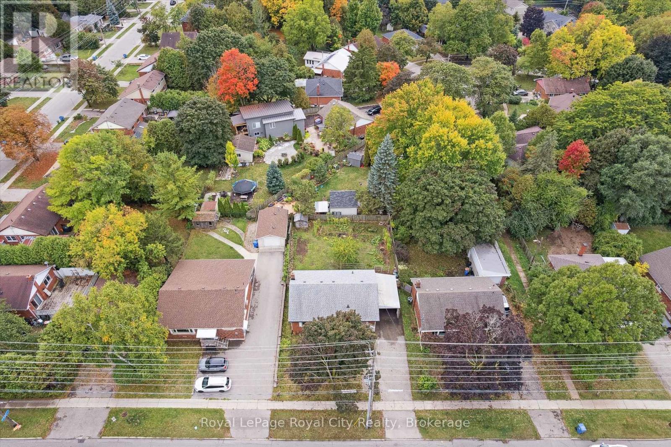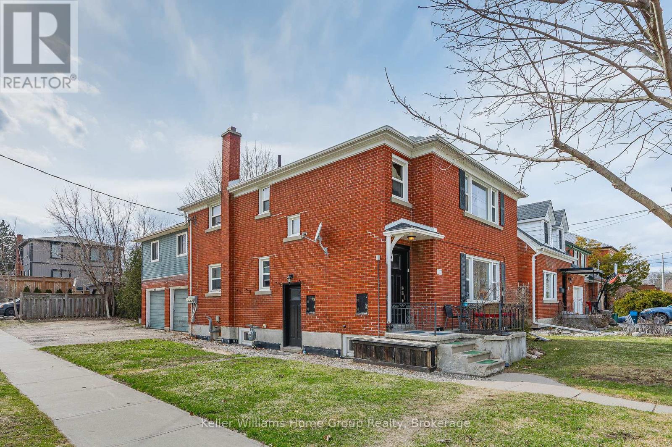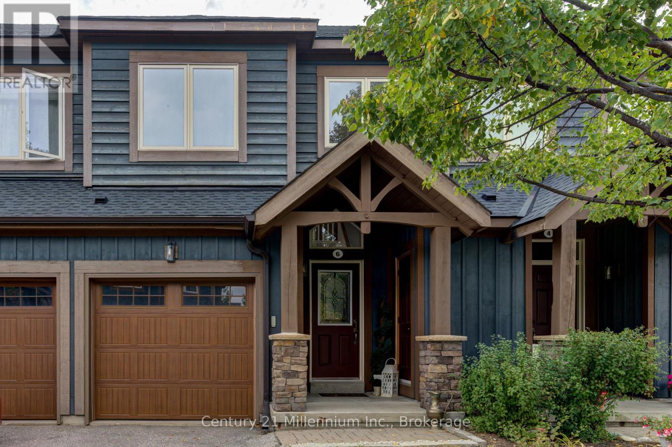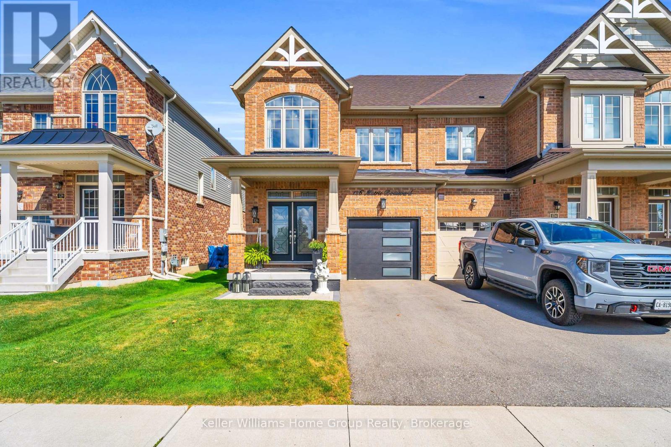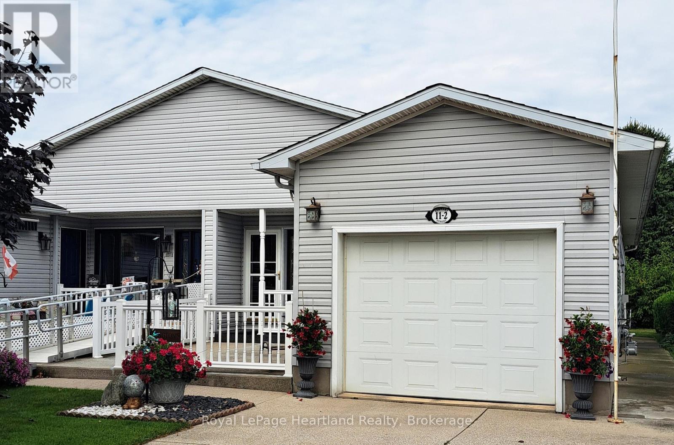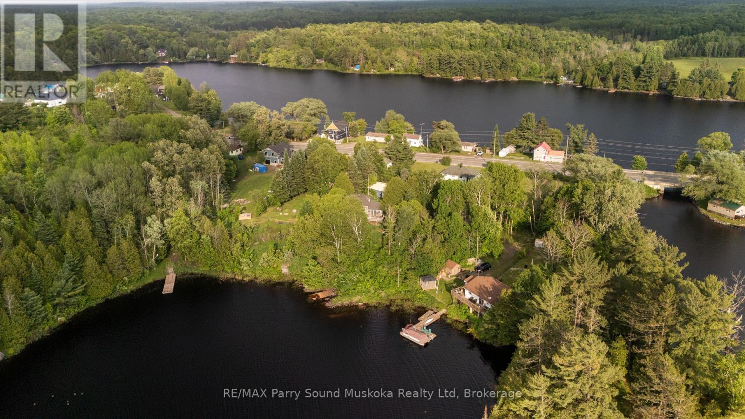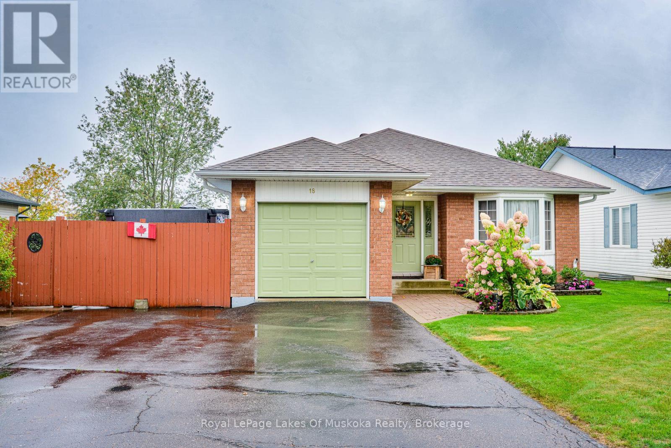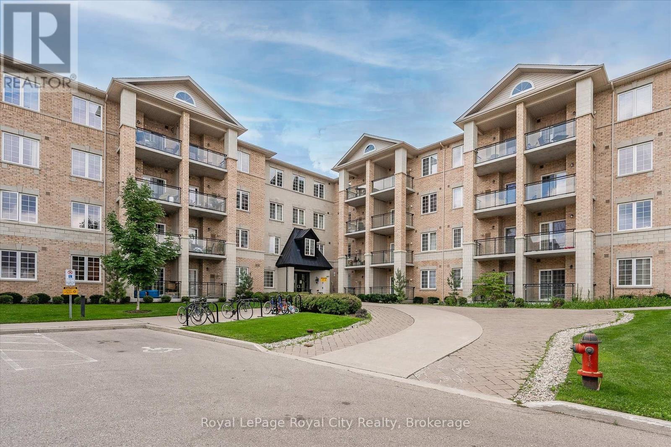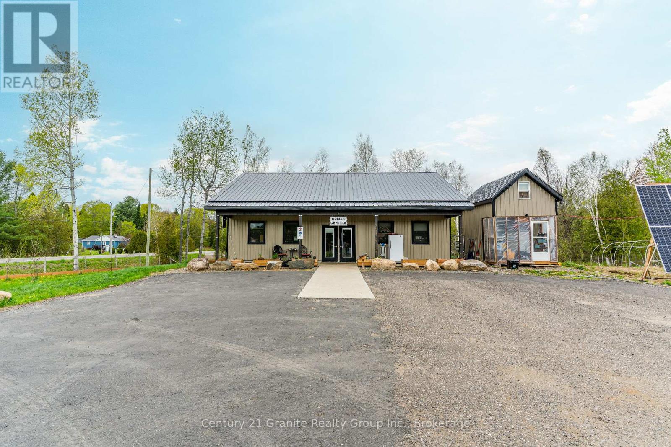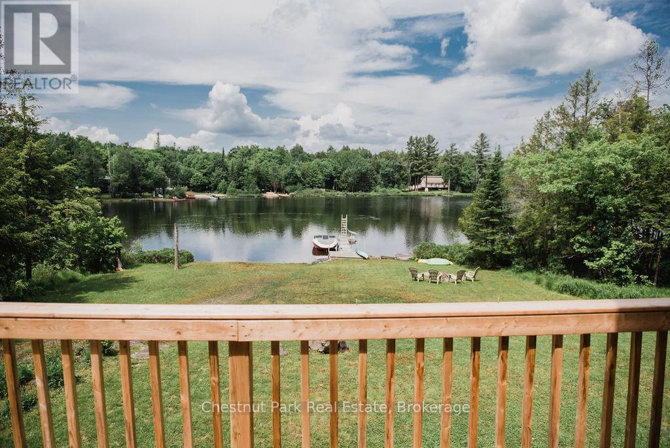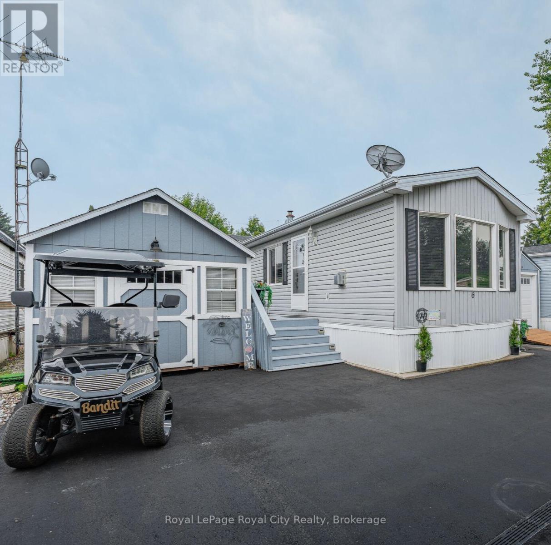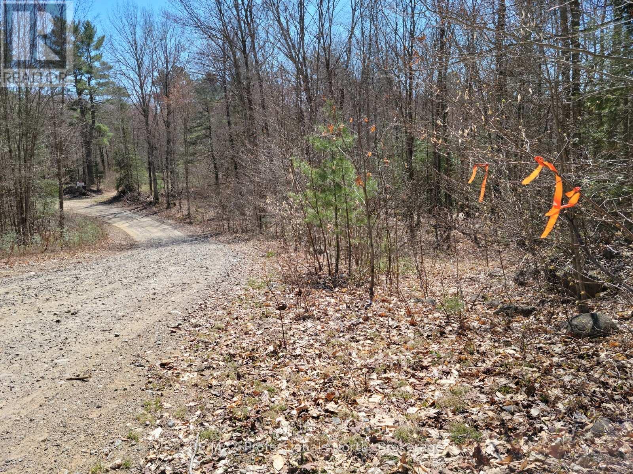193 Edinburgh Road S
Guelph, Ontario
Welcome to this solid brick bungalow ideally located within walking distance to downtown, the river and park trails, the university, Stone Road Mall, and everyday amenities! Whether you're an end-user seeking a mortgage helper or an investor, this is a project with strong rental potential! A blank canvas, the home remains in its original condition, ready for renovation and modernization. The main floor provides a practical layout with three good-sized bedrooms, and original hardwood beneath the carpeting! The basement offers a separate side entrance - perfect for creating a future basement apartment. The property has seen important mechanical updates, including a new hot water heater (2024), updated roof (2015), furnace (2015), and central air conditioning (2019) - giving you a head start on the essentials! Outside, you'll appreciate the large fully fenced backyard, a carport, and plenty of parking. The lot offers both functionality and room to reimagine the outdoor space to suit your lifestyle. Dont miss this chance to own a versatile property in a highly desirable, central location - ideal for students or families. (id:42776)
Royal LePage Royal City Realty
107 East Avenue
Kitchener, Ontario
Detached multi residential 2 Storey turnkey investment property located in a great neighbourhood in East Kitchener. This 4 plex property features a main floor 2 bedroom unit (tenanted), a 2 bedroom upper unit (tenanted), a 1 bedroom upper unit (tenanted) which has a private deck, and a 1 bedroom basement unit (currently vacant), and 2 attached garages which could potentially be developed into additional or extended living accomodation in the future. This property is situated on a 40' x 120' corner lot with driveway parking for tenants, lots of outdoor space for tenants enjoyment. This is a great investment opportunity and would be a great addition to your investment portfolio, or your start in real estate investment. (id:42776)
Keller Williams Home Group Realty
15 - 6 Wildrose Trail
Collingwood, Ontario
Move right into this Impressive Townhouse set within the ever popular and attractive Tanglewood complex, at the 15th and 16th holes of Cranberry Golf Course. Freshly Painted from top to bottom and with Brand New Stainless Steel Kitchen Appliances, Washer/Dryer, Flooring and Light Fittings - It feels like a Brand New home! Open concept Living, Dining and Kitchen areas overlook the rear yard through the 'Wall of Windows' plus there is a handy Walkout so you can sit and enjoy the peaceful atmosphere surrounded by trees and pretty shrubs. The upper level offers Two Bedrooms - the Primary has a Four Piece Ensuite and a Walk-in Closet. Another Four Piece bathroom serves the 2nd Bedroom. Lower level is completely finished offering an additional Third Bedroom complete with a separate Four Piece Bathroom. No Parking headaches here - Garage parking for one car with inside entry to the home, as well as private driveway parking. Visitor parking is available on site. This desirable home could be your full-time residence or your 'City Escape'. Beautiful in all four seasons! Relax at the Outdoor Pool in summer after golfing or hiking. Come home for Apres Ski in winter! Handy locker room storage at the front door for your winter gear. Easy living - no exterior maintenance here. Hey - Forget snow shovelling, save your energy for fun on the slopes.. just a short drive away! Early closing is available so you can soon start living four season style with a mountain chalet feel! (id:42776)
Century 21 Millennium Inc.
126 Mutrie Boulevard
Guelph/eramosa, Ontario
This beautifully upgraded 3-bedroom, 3-bathroom freehold end-unit townhome by Fernbrook is located in the highly desirable Rockwell Estates of Rockwood. With outstanding curb appeal and uninterrupted views of Rockmosa Park, this home offers both style and comfort for growing families or those ready to move up from condo living. The open-concept main floor boasts 9-foot ceilings, oversized doors, upgraded millwork, surround sound, and gleaming quarter-sawn white oak hardwood. A stylish kitchen features a large center island, quartz countertops, exceptional cabinetry, and top-of-the-line WiFi enabled LG black stainless appliances perfect for family living and entertaining. Upstairs, the spacious principal bedroom offers a stunning custom walk-in closet and a spa-like ensuite with heated floors, a soaker tub, and a frameless glass shower. The second-floor laundry with premium washer, dryer, and cabinetry adds everyday convenience. Additional upgrades include 9 foot ceilings in the lower level, an oak staircase with custom banisters, upgraded bathroom cabinetry, a garage outfitted with double loft storage, epoxy floors, and an EV charging station. The lower level is ready for finishing with oversized windows, rough-in for a bathroom, and upgraded insulation ideal for creating a playroom, home office, or rec space. Families will love the community, with walking trails, Rockwood Conservation, Rockmosa Park, soccer and tennis courts, pickleball, a dog park, library, schools, and the YMCA Early-ON Learning Center all nearby. Commuters benefit from quick access to Guelph, Highway 7, GO Transit, and the airport. This one-of-a-kind home combines modern design, premium upgrades, and a family-friendly community an exceptional opportunity in Rockwood. (id:42776)
Keller Williams Home Group Realty
11-2 Stewart Street
Strathroy-Caradoc, Ontario
Wish you were here! Twin Elm Estates is a premiere Adult Lifestyle Community located in Strathroy - minutes to shopping, restaurants, hospital and golf! This is a beauty of home - semi detached with crawl space. Home is nicely landscaped! Open concept living space. Immaculate home - well kept. Move in condition. Spacious Kitchen features granite countertops and lots of cabinets. Separate dining room. Large laundry room with access to crawl space. Reverse Osmosis unit is owned. Main Bathroom features walk in tub. Master bedroom with walk in closet and Ensuite. 2nd bedroom is at the back of the home and opens to 3 season sunroom for private outdoor relaxation. Lower patio area from the sunroom. Newer roof - 2015 - 35 year shingles. On demand water heater is owned. Sandpoint well for outdoor watering. Fees for New Owners are Land Lease $800/month, Taxes $112.80/month (id:42776)
Royal LePage Heartland Realty
5 Bellview Crescent
Whitestone, Ontario
Looking for a project to turn into your cottage country home or investment property? This 2 bedroom 1 bathroom home with a water view, full unfinished basement and single garage garage is ready for your magical touch! Located in the Municipality of Whitestone with rental potential. Enjoy a west/sunset view of large and desirable Whitestone Lake from your deck and access to waterfront just steps away from your property line. Short walk to stores, amenities, community /recreation centre, restaurants, boat launch park and beach with swim programs.Public school and nursing station nearby. A great location to raise a family, a home away from home, a cottage without paying waterfront taxes. Enjoy all season activities, with snowmobiling, cross country skiing, ATVing, swimming, fishing, boating and ice fishing. Whitestone lake is a large full service lake with marina and boat launches. Great for all your boating needs. Short distance from the main road. Work from home with a view and take your kids for a swim after they are dropped off by the school bus. Your sweat equity will be the greatest investment you've made. This property is being sold in "As is, Where is." This is not a waterfront property, however, just a hop skip and a jump away. (id:42776)
RE/MAX Parry Sound Muskoka Realty Ltd
18 Killdeer Crescent
Bracebridge, Ontario
Now Offered at $685,000! A must-see home at a newly reduced price! This meticulously maintained 3 bedroom residence offers the perfect blend of comfort, style, and functionality in a highly desirable location. The lower-level family room features a cozy fireplace and built-in bar, making it an ideal space for relaxing or entertaining guests. The updated kitchen, complete with new appliances, opens to a charming patio that leads to a beautiful in-ground pool, perfect for hosting unforgettable summer gatherings with family and friends. This home has seen numerous recent upgrades, including a new furnace and air conditioning system installed in 2023, new shingles in 2022, and a new pool pump and heater, also installed in 2022. A modernized bathroom adds a fresh and stylish touch, making the home truly move-in ready. Conveniently located just steps from schools, shopping, dining, and all essential amenities, this home offers incredible value, comfort, and convenience. Don't miss your opportunity to own this fantastic property. Book your private showing today! (id:42776)
Royal LePage Lakes Of Muskoka Realty
418 - 1077 Gordon Street
Guelph, Ontario
Welcome to this bright and spacious two bedroom plus den condo in Guelph's desirable south end with underground parking. Featuring 9 ft ceilings, oversized windows and updated laminate flooring, this freshly painted unit offers an open and airy layout filled with natural light. The versatile den provides the perfect space for a home office, study, or guest room. The kitchen features quartz countertops with breakfast bar, updated appliances, backsplash and easy access to stackable laundry closet. The bath has been updated with quartz countertop and ceramic flooring. The location can't be beat just minutes to the University of Guelph, Stone Road Mall, grocery stores, restaurants and the bus station, with quick access to the 401 for commuters. Whether you are a first-time buyer, downsizer, or investor, this well maintained condo is a fantastic opportunity in a prime south-end location with every amenity at your doorstep. (id:42776)
Royal LePage Royal City Realty
9734 Highway 118 W
Algonquin Highlands, Ontario
Have you ever dreamed of relocating to Haliburton County to start your own business or own a stunning piece of land? This 18-acre property offers a rare opportunity to turn that dream into a reality. Perfectly situated along one of the busiest highways in Haliburton County, a major route through the heart of central Ontario, this property provides exceptional visibility and access to endless possibilities. Custom-built in 2022, the 1,200-square-foot main building exudes rustic charm with its beautiful wood finishes, capturing the essence of cottage-country living. The property also features a large walk-in refrigerator (completed in 2024), a commercial kitchen, and a convenient laundry room. In addition, three cozy Bunkie's provide guest accommodation or extra storage space. For those seeking to expand or diversify, the property is approved for the development of cabins, set around a tranquil 1-acre pond, perfect for year-round recreation whether it's relaxing by the beach in summer or skating in the winter. The picturesque setting makes this property an ideal destination retreat. Beyond the buildings, the land itself offers even more value with its own array of natural resources. Enjoy the fruits of a diverse farm-to-table setup with fruit trees, berry bushes, wild leeks, honey from the on-site hives, tapped maple trees, and a fully functional chicken coop. These offerings present unique opportunities for sustainable agriculture or an added attraction for a business focused on local products. Fully customizable to meet your unique business needs, this expansive property offers ample space for growth, whether you're looking to start a retail business, a resort, or any other entrepreneurial venture. The potential is limitless! Seize this rare opportunity to create something truly special in one of Ontario's most scenic and sought-after locations. (id:42776)
Century 21 Granite Realty Group Inc.
893 Relative Road
Armour, Ontario
Welcome to your serene escape, located in a quiet bay on the northwest end of picturesque Three Mile Lake in Armour Township. This beautifully appointed 3 bedroom, 2 bathroom home features an inviting open-concept layout, highlighted by a stunning stone fireplace and elegant pine walls and ceiling. Recently renovated, the modern kitchen and bathroom enhance the home's appeal, while refinished floors on the mail level add a touch of warmth. This property has a drilled well. The new septic system installed in 2021 and new furnace in 2022. The basement walk-out provides easy access to the outdoors. Close to snowmobile trails for year round adventures. Ideally situated, just 30 minutes to Huntsville and 10 minutes to Burk's Falls. ** This is a linked property.** (id:42776)
Chestnut Park Real Estate
6 Water (Pvt) Street
Puslinch, Ontario
Fall in love with the Mini lakes lifestyle. This charming home is located in a year round gated community and is perfectly situated on a quiet, private lot where the outdoor living is just as inviting as indoor living. Unwind under the gazebo on the deck, lounge on the patio listening to the breeze in the trees, or stargaze on clear nights, this is relaxation at its best. Inside, you'll find all the comforts of home with plenty of charm, including a cozy natural gas fireplace with a beautiful stone surround and mantel. The open-concept living area is ideal for entertaining or simply enjoying everyday life, whether you're cooking dinner or catching up on your favourite show, you're always part of the conversation. Down the hall, the primary bedroom is peacefully tucked away at the back of the home, perfect for sleeping with the window open letting in the fresh country air. A well-appointed bathroom with a bright skylight sits conveniently between the primary and second bedroom, offering privacy and functionality. But the true magic of Mini Lakes lies beyond your door. Explore scenic canals, creeks, and the lake perfect for floating, paddling, or simply soaking up the sun. Invite friends and family to the heated pool for lazy afternoons, and don't miss the annual kids' fishing derby, a local favourite. With a vibrant community spirit and activities for every interest-bocce, cards, darts, golf tournaments, walking clubs, and more you'll never run out of things to do. The driveway has been freshly paved and there is plenty of room to park your GOLF CART, which is available to purchase or MAY BE INCLUDED IN THE SALE! Whether you're looking for a peaceful retreat or a fun-filled lifestyle, this home and Resort Style Community have it all. (id:42776)
Royal LePage Royal City Realty
Lot 32 Concession 11
Huntsville, Ontario
99+ acres within 15 minutes of downtown Huntsville! This lot of mature growth forest, with a mixture of both soft and hard wood trees also includes a pond, artesian creek and small hunt camp. The property is accessible by a seasonal road which is a snowmobile trail in winter. The remnants of the old township road are still visible by a rock outline that skirts the entire Eastern length of the lot. This is a rare offering of an original parcel of land which is fully accessible by road. (id:42776)
RE/MAX Professionals North

