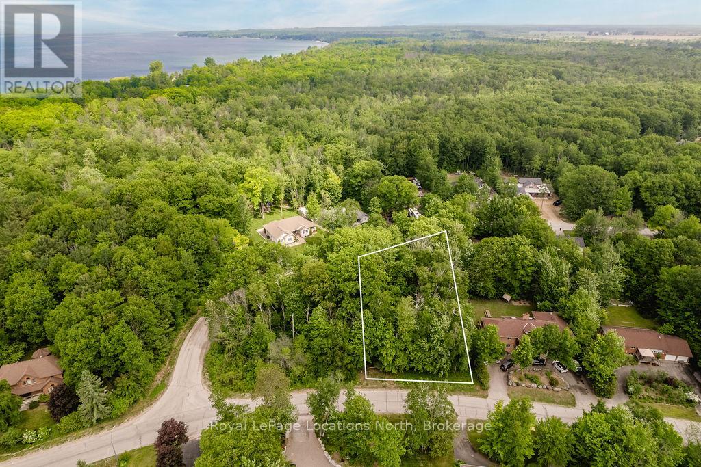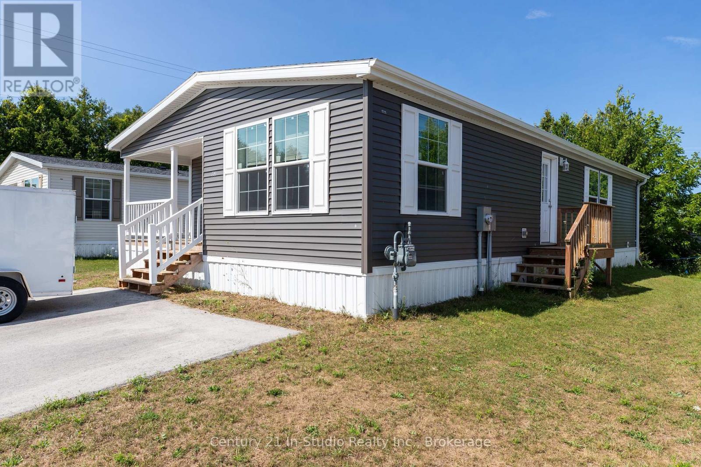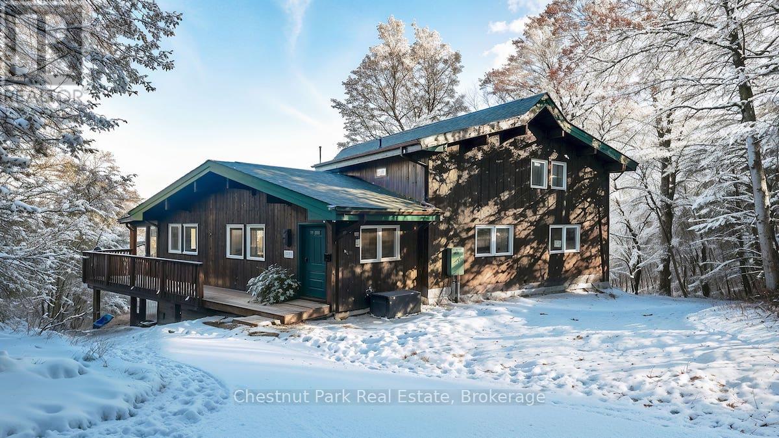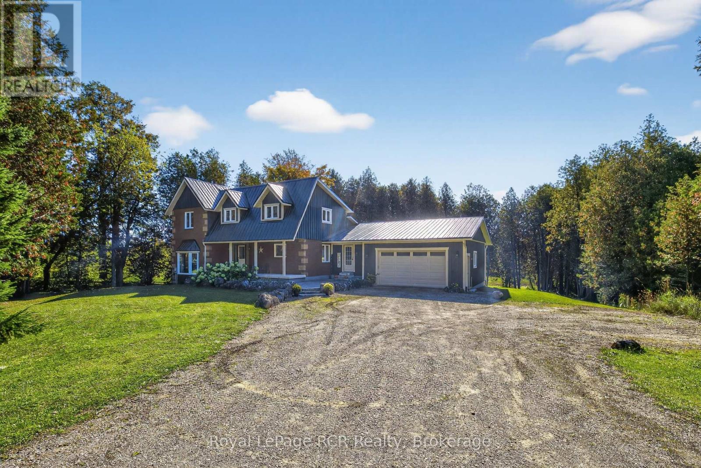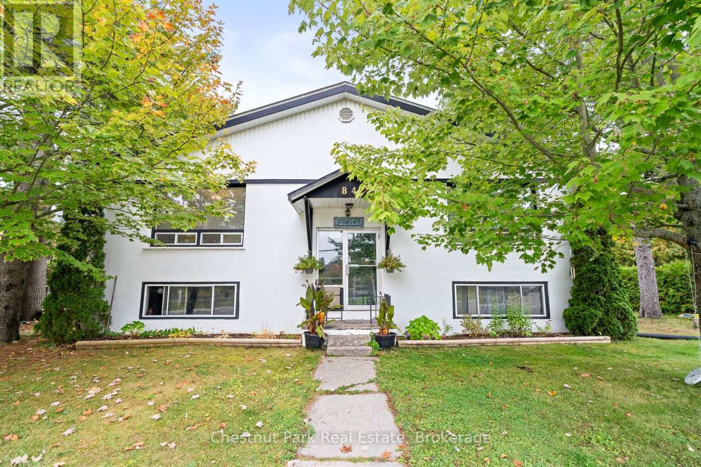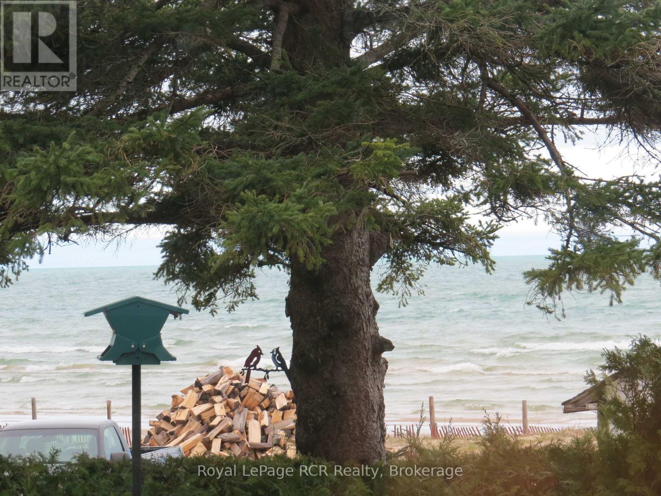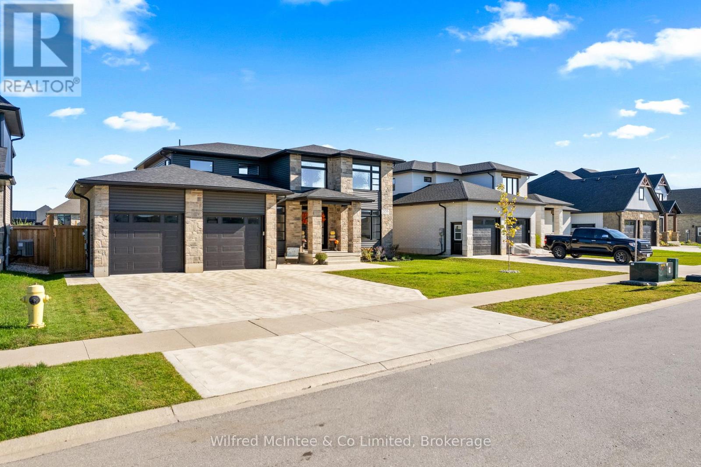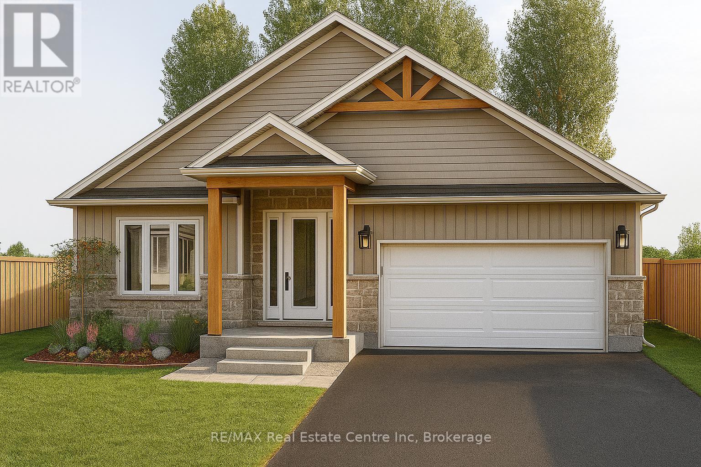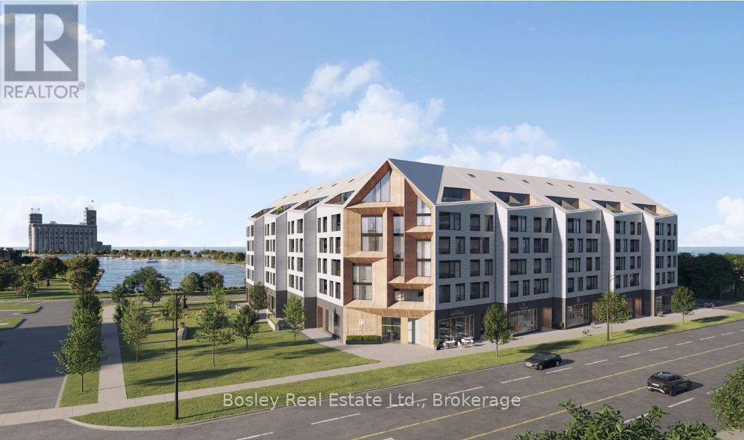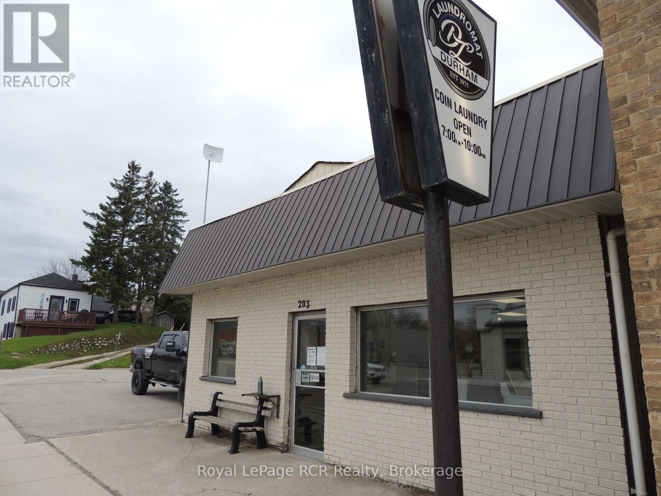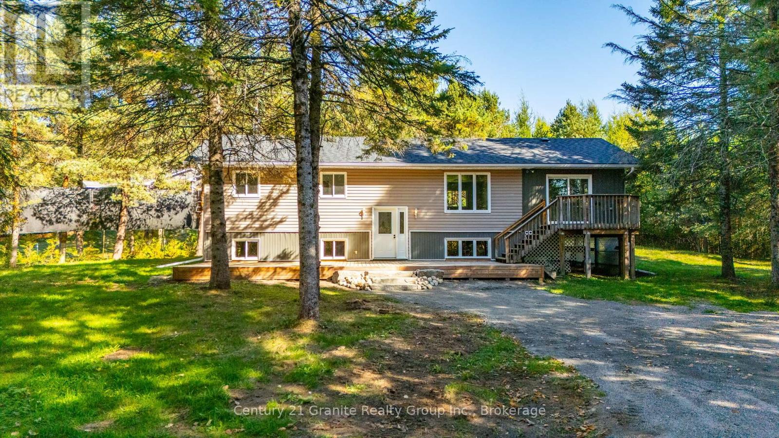16 Sunward Drive
Wasaga Beach, Ontario
Perfect Building lot for TWO homes. This rare opportunity doesn't come by often where you find a lot that has access to 2 thru roads. Measuring 100 x 195 ft this would be the perfect lot to sever and build 2 family homes/cottages or build and sell one lot. Lot offers mature trees for privacy and allows you to be tucked away from your neighbour. Located in an estate subdivision just a short walk to Allenwood beach this location couldn't be more perfect. Enjoy summers at the beach and winters at Blue mountain with a 40 min drive. The sunsets and views of fireworks from across the bay are a spectacular site. Don't miss out on this amazing opportunity to get into this subdivision where there are very few lots left. (id:42776)
Royal LePage Locations North
63 - 332 Concession 6
Saugeen Shores, Ontario
Welcome to Saugeen Acres! Located on a quiet dead-end street this modular home is perfect for anyone looking to purchase a starter home or needing to downsize. Step inside to find modern finishes and an open concept layout with three spacious bedrooms and two bathrooms. Minutes away from the beach, downtown and 20 minutes from Bruce Power this location offers convenience while still having the friendly and relaxed community feel of park living. Land lease fee is $625 per month. One of the last two units remaining. Reach out today for a showing! (id:42776)
Century 21 Millennium Inc.
1033 Point Ideal Road
Lake Of Bays, Ontario
Your Next Muskoka Adventure Awaits Welcome to your dream chalet on coveted Point Ideal Road in Dwight. Nestled on 4.73 private acres, this exceptional 3,000 sq. ft. retreat blends rustic charm with modern comforts, creating the perfect four-season escape.Whether your days are spent swimming in Lake of Bays, skiing at Hidden Valley, or exploring endless snowmobile trails, you will love returning home to the serenity of this forested haven.Step inside to a welcoming foyer with ample space for all your gear. The great room sets the tone with soaring vaulted ceilings and a dramatic floor-to-ceiling stone propane fireplace the heart of true Muskoka living. The bright, open-concept kitchen with built-in appliances flows seamlessly into the dining area and out to a screened-in Muskoka room, ideal for summer dinners under the stars. A BBQ deck offers the perfect spot for casual gatherings overlooking the woods.The main floor features two spacious bedrooms and a full bathroom, ideal for family, guests, or multi-generational living. Upstairs, a private loft-style primary suite offers treetop views and a spa-inspired ensuite with Jacuzzi tub, water closet, and walk-in closet.The walkout lower level redefines basement living with high ceilings, a generous family room, an additional bedroom and bathroom, plus a sauna your personal après-ski or après-sun retreat. A newly installed pellet stove adds cozy, efficient warmth throughout.Enjoy peaceful woodland views, with seasonal glimpses of Lake of Bays, or take a short stroll down the road to swim and fish in its pristine waters. Point Ideal is quiet and perfect for long walks with your furry friends.This is more than a home it is a Muskoka lifestyle.Bonus opportunity: the adjoining 4.92-acre lot is also available for purchase at $239,999 + HST. (id:42776)
Chestnut Park Real Estate
468080 Concession 12b Concession
Grey Highlands, Ontario
Discover the perfect blend of modern comfort and country charm, just 20 minutes from Collingwood and minutes from Lake Eugenia. Situated on 2 acres, this 4-bedroom, 3-bathroom home features an open-concept kitchen and dining area overlooking your backyard oasis. A cozy sunken living room with a wood-burning fireplace sets the stage for ultimate relaxation, while the newly finished walkout basement provides endless possibilities for additional living space. The primary suite is equipped with an ensuite, walk-in closet, and picturesque windows. Unwind on the spacious, freshly stained deck with serene views of your very own pond. With a maintenance-free metal roof and tasteful finishes throughout, this home is truly move in ready. Steps from ATV and snowmobile trails and close to ski hills and lakes, this four-season retreat is designed for both tranquility and adventure. (id:42776)
Royal LePage Rcr Realty
84 Hiram Street
Bracebridge, Ontario
A unique opportunity to own a seven unit apartment building in one of Muskoka's most sought after communities. Ideally located within walking distance of vibrant downtown Bracebridge, tenants enjoy easy access to local shops, dining, cafes, and essential amenities, making this property highly desirable for both renters and investors alike. Set on a nice flat lot with mature trees the building offers enjoyable outdoor space for tenants to enjoy, along with abundant parking to accommodate both residents and guests. The property is thoughtfully configured. The lower level features two spacious Two Bedroom units and a Bachelor suite, while the upper level offers two One Bedroom units and an additional two Bachelor units. Each unit is well laid out and appealing to a variety of tenants. With established tenants already in place, this property is a great opportunity to expand your investment portfolio in Muskoka. (id:42776)
Chestnut Park Real Estate
9 Lakeshore Boulevard S
South Bruce Peninsula, Ontario
A Sunset Dream on the Bruce Peninsula, Escape to the Bruce Peninsula and discover a rare piece of Sauble Beach history. Imagine owning one of the original beachfront homes, a cherished sanctuary where generations of memories have been made. Just a scenic three-hour drive from Toronto, this charming, open-concept home is your gateway to an unparalleled lakeside lifestyle. Step inside and feel the classic comfort of the main living area, perfect for family gatherings. This cozy retreat features two bedrooms, a full bathroom, and a spacious unfinished basement waiting for your vision. Outside, an eight-foot privacy hedge surrounds a 50x100 foot lot, creating a secluded oasis just steps from the action. Across the road, 11 kilometers of pristine, freshwater sandy beach await. Picture yourself on the water-view deck, a front-row seat to Sauble's world-renowned sunsets, a breathtaking spectacle of fiery hues. While the deck may need a touch of care, the views are absolutely priceless. This isn't just a summer getaway; it's a four-season playground. Enjoy paddle boarding and swimming in the summer, and in winter, hit the District 9 OFSC trail system for thrilling snowmobiling and cross-country skiing adventures. With rare C1A zoning, you can create a commercial venture or simply enjoy this as your private sanctuary. Wake up to the gentle sound of waves and the call of the gulls your lakeside dream awaits. (id:42776)
Royal LePage Rcr Realty
335 Devonshire Road
Saugeen Shores, Ontario
Welcome to 335 Devonshire Road in Port Elgin a 2-year-new Bogdanovic-built home that blends timeless two-storey design with modern upgrades. Featuring 4+2 bedrooms and 4 bathrooms, this property is designed for family living and entertaining. The backyard oasis includes an 18 x 36 foot heated in-ground pool with concrete surround and a pad ready for your future hot tub. Inside, the fully finished lower level offers 2 bedrooms, a full bath, utility room, dry bar with space for 2 fridges, and a lounge highlighted by a 60" fireplace. The main floor has been freshly painted and showcases a large laundry room, custom 2-piece bath, and a show-stopping kitchen with a 5 x 10 foot leathered granite island, oversized walk-in pantry, and private pocket door to the dining room.Upstairs, you will find 4 generous bedrooms including a primary suite that is a retreat of its own, large enough for a Texas King bed and featuring a spa-like ensuite with soaker tub, walk-in shower, and walk-in closet. Beyond the home, enjoy a walking trail directly behind the property leading to a playground, the waterfront, and quiet paths to meet neighbours away from traffic. With an extra-wide driveway for 3-4 vehicles, a 2-car attached garage, and unmatched curb appeal, 335 Devonshire is truly a complete package. Book your private showing today and experience one of Port Elgins finest homes. (id:42776)
Wilfred Mcintee & Co Limited
6 - 182 Bridge Crescent
Minto, Ontario
Elegant 3+1 bdrm end-unit townhome in heart of Palmerston designed for multi-generational living & families seeking comfort & versatility. W/legal 1-bdrm W/O bsmt apt this home offers 2 beautiful independent living spaces perfect for extended family, live-in support, older kids or guests. Built by trusted local builder WrightHaven Homes this property is tucked into a quiet upscale neighbourhood surrounded by other high quality homes. As an end-unit it benefits from added privacy, no neighbours to the left & extra windows. Backing onto green space the home offers uninterrupted views & direct access to trails. Main home welcomes you W/open-concept layout, wide plank vinyl floors & soft neutral tones. Kitchen W/granite counters, S/S appliances & soft-close cabinetry. Breakfast bar provides spot for casual meals while dedicated dining area W/sliding doors to private balcony sets the scene for family dinners. At the rear the living room opens onto 2nd balcony. Upstairs 3 bdrms offer room for growing families. Primary bdrm with W/I closet & ensuite W/glass shower. 2nd full bath & laundry complete this level. Lower-level apt offers private entrance, kitchen W/granite counters, S/S appliances, 3pc bath, laundry & living area that walks out to covered patio-ideal for family, guests or rent it out to offset your mortgage! Set in one of Palmerston's desirable communities youre part of a close-knit neighbourhood where life feels a little slower in the best way. Kids play freely, neighbours know your name & everything from schools, shops, parks to the historic Norgan Theatre is just around the corner. W/major employers like TG Minto & Palmerston Hospital nearby & access to Listowel, Fergus, Guelph & KW the location offers peace of mind & long-term stability for families planting roots. With energy-efficient features, private garage, sep mechanical system & low maint fees that cover lawn care & snow removal this is more than just a home, it's the foundation for your next chapter (id:42776)
RE/MAX Real Estate Centre Inc
222 Bridge Crescent
Minto, Ontario
Beautiful Belheim Model bungalow tucked in quiet cul-de-sac in Palmerston's highly desirable Creek Bank Meadows where charm meets modern convenience! 2-bdrm, 2-bath Energy Star Certified home has been designed to provide effortless living for prof couples or downsizers who are looking to pull out equity without compromising on quality. Priced at $699,900 it represents the best value of all the models. The moment you step onto covered front porch its clear that this home is defined by craftsmanship & signature quality of WrightHaven Homes. Foyer W/vaulted ceiling offers beautiful sightlines straight through to open-concept great room & dining area. Heart of the home feels warm & spacious W/luxury vinyl plank flooring underfoot & oversized windows. Kitchen W/custom cabinetry & breakfast bar. It flows into dining area that leads to backyard creating ideal layout for everyday living & entertaining. Great room W/optional fireplace enhances the homes cozy welcoming ambiance. Primary bdrm with W/I closet & ensuite W/tiled glass shower & sleek finishes. 2nd bdrm W/vaulted ceiling adds charm & flexibility-ideal as guest room, office or den. Main full bath, mudroom W/laundry & access to garage round out main level. Downstairs the bsmt offers add'l storage & is ready to be transformed with R/Is for future bathroom & lots of layout options from extra bdrms, rec room or hobby space. Set among other beautiful crafted WrightHaven homes, Creek Bank Meadows is a peaceful well-planned neighbourhood that offers true sense of community. Just mins from downtown shops, splash pad, historic Norgan Theatre & more. As Energy Star Certified home this property incl. high-performance windows, upgraded insulation & energy-efficient mechanical systems designed to reduce environmental footprint & keep utility bills low. With energy-smart features, premium construction & WrightHavens renowned attention to detail, this isn't just a home-its a lifestyle upgrade. Pricing only available on LOT 10! (id:42776)
RE/MAX Real Estate Centre Inc
227 - 31 Huron Street
Collingwood, Ontario
Welcome to Harbour House, a brand new, never lived in 960 square foot suite. Built by Streetcar Development this trendy building offers modern design and water view of beautiful Georgian Bay. This spacious sun filled two bedroom, two bath unit features an open concept, a sleek kitchen with centre island, quartz countertops and premium stainless steel appliances. The master boasts and en-suite bath and walk-in closet. Enjoy the convenience of one designated underground parking spot and one locker. Relax on your spacious private balcony, on the rooftop terrace with water view or in the main floor residents lounge with fireplace. Perfectly located steps from the bay, the wonderful shops and restaurants on Hurontario Street and just a ten minute drive to Blue Mountain ski resort. Close to golf courses, walking trails, and riding paths, hiking and so much more, this location offers four season living at its finest. Ready for immediate possession! (id:42776)
Bosley Real Estate Ltd.
203 Garafraxa Street S
West Grey, Ontario
Commercial property on prominent corner on Highway 6 in Durham, ON. Zoned C1 with permitted uses including professional office, tavern, retail, medical clinic and more. There is lots of paved parking with access on Saddler St E. The building is approximately 1500 square feet and is heated by a heat pump inverter ducted heating/cooling system with wi-fi thermostat for remote monitoring. Easily accessible for clientele with ground level entry at the front and back of the building. Located across the road from a busy gas station and restaurant, there are many business ventures that would be successful at this location. The building is currently used as a laundromat, and the seller would consider including the business with the sale of the property. (id:42776)
Royal LePage Rcr Realty
4739 Gelert Road
Minden Hills, Ontario
All refreshed and ready for the family looking for perfect affordable home to call their own. This property is picturesque, spacious and quite private all within a short drive to either Minden or Haliburton for shopping, services, schools and entertainment. There are three bedrooms, fully renovated kitchen with brand new stainless steel appliances, and quartz counter tops throughout, as well as the four piece bath with all new fixtures. Open concept living within the principle rooms. Also a very impressive four season family room surround by windows overlooking the side yard. Other updates include a freshly re-shingled roof and high efficiency propane furnace with central air. The full unfinished basement sparks possibilities with plumbing already roughed in for an additional bathroom with laundry. Plenty of space in the oversized drive-through garage for tools, lawn mower, snow removal equipment whatever. This is a must see. (id:42776)
Century 21 Granite Realty Group Inc.

