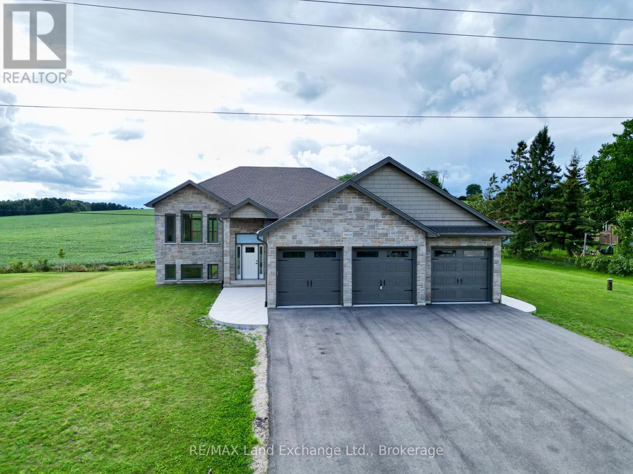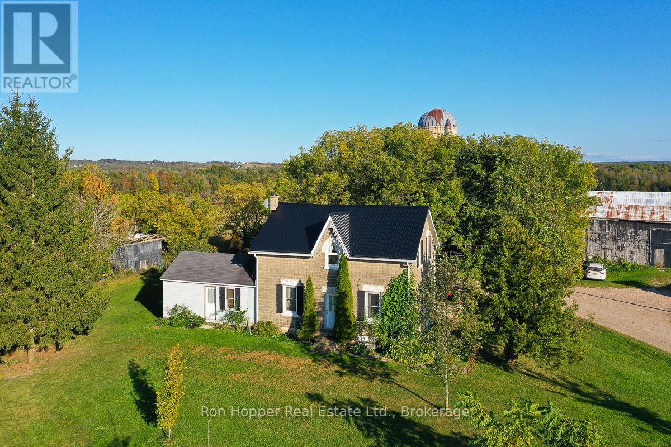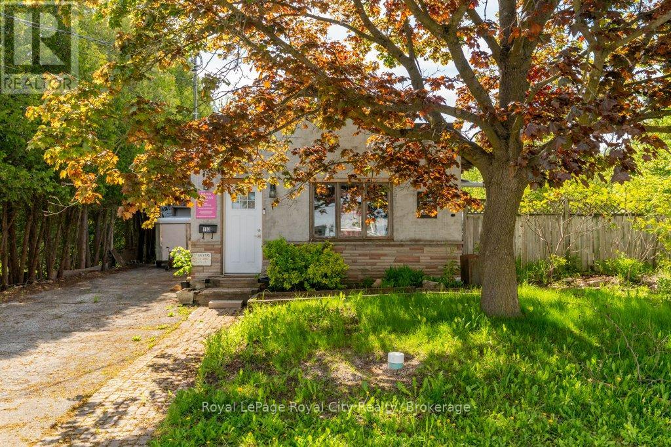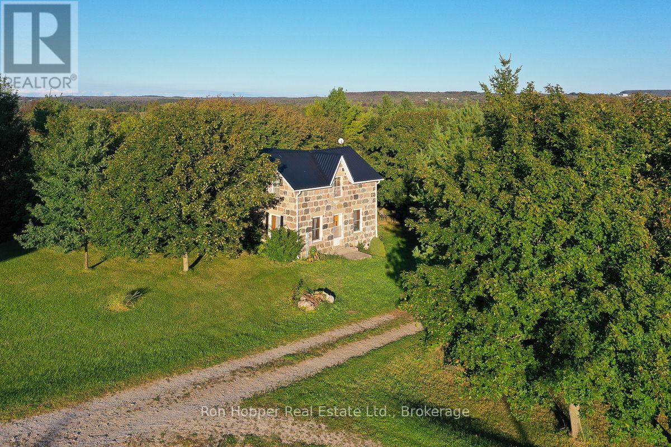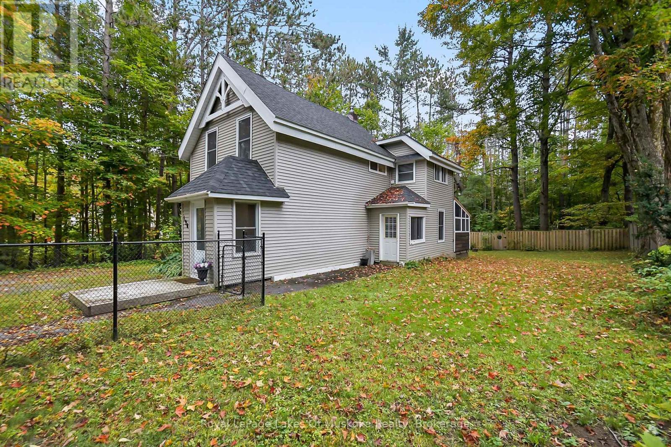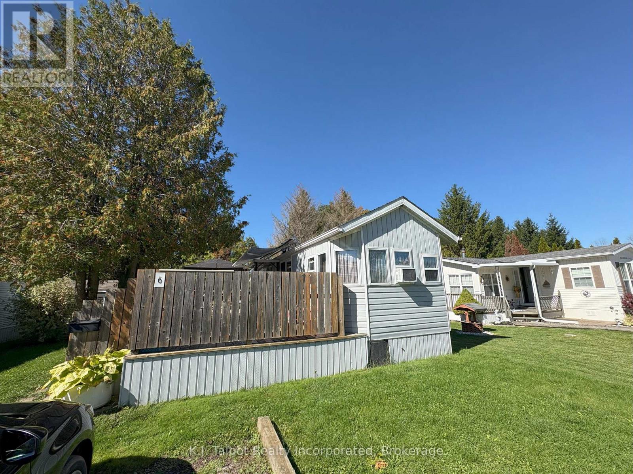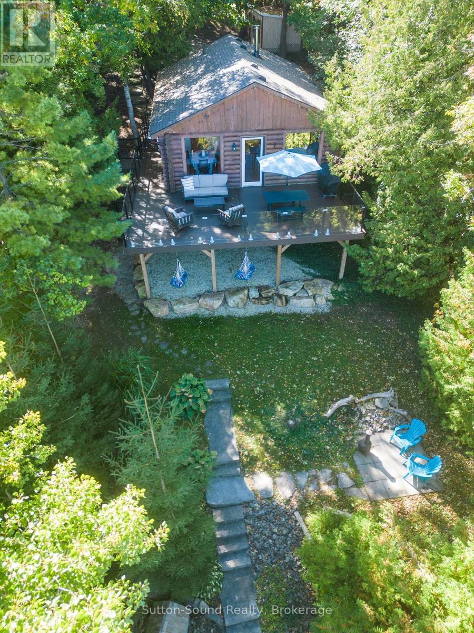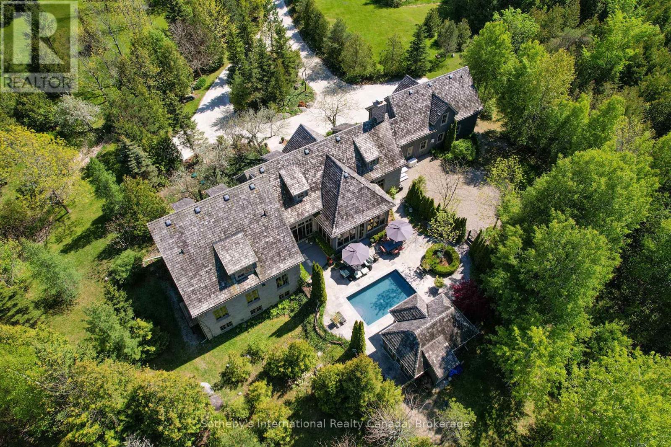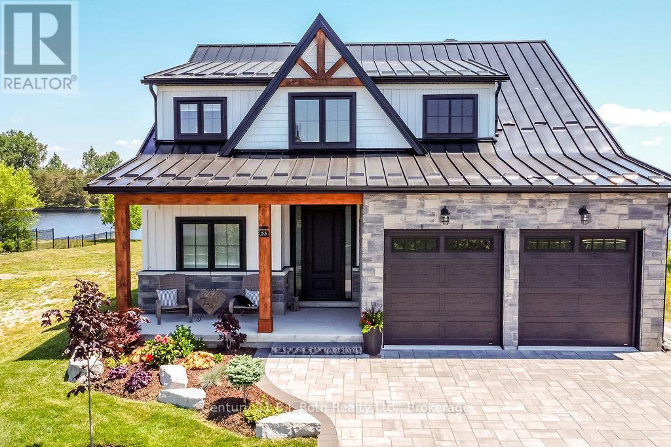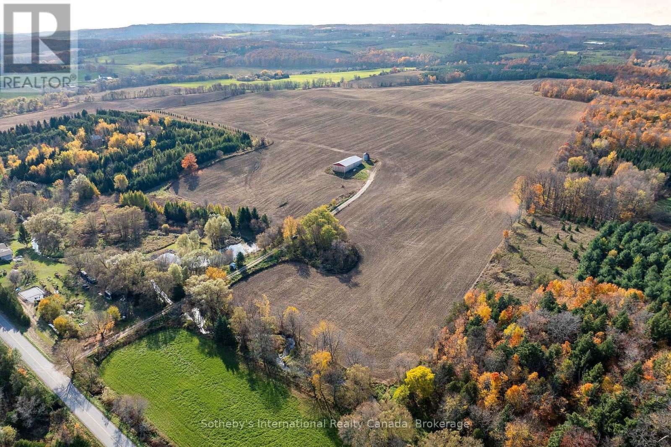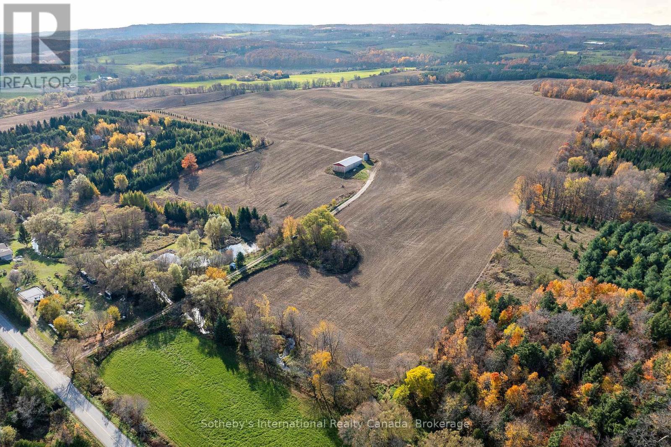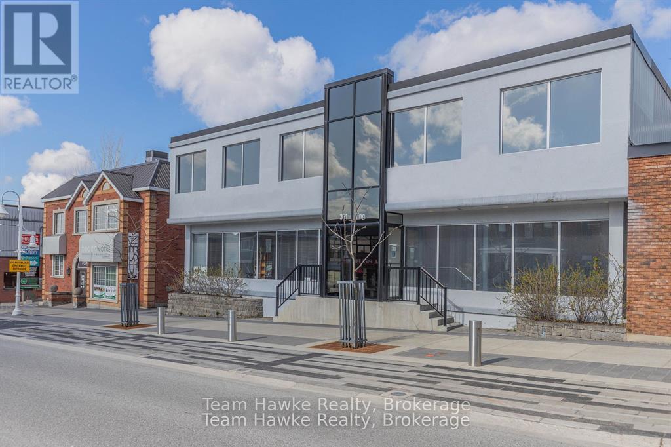4829 Bruce Road 3
Saugeen Shores, Ontario
The 1325 sqft raised bungalow with finished walkout basement and 3 car garage in Burgoyne at 4829 Bruce Rd 3, is complete; and available for immediate occupancy. This home has 2 + 2 bedrooms and 3 full baths. Standard features include hardwood & ceramic flooring throughout the main floor, solid wood staircase, Quartz kitchen counters, 2 gas fireplaces; ashpalt drive, sodded yard and more. Added bonus this one comes with 6 appliances and window coverings. HST is included in the list price provided the Buyer qualifies for the rebate and assigns it to the Builder on closing. Prices subject to change without notice. (id:42776)
RE/MAX Land Exchange Ltd.
439567 Sydenham-Lakeshore Drive
Meaford, Ontario
Welcome to this beautiful 100-acre property located in a peaceful rural setting just minutes from Georgian Bay and Owen Sound. Set along a hard-topped road in an area with hard working farms, orchards and a winery, this gently rolling land offers a rare opportunity to enjoy country living with exceptional potential.Approximately 65 acres are workable, including 15 acres of systematically tiled land, ideal for a variety of crops. An additional 15 acres of bush provides natural beauty and privacy, while the remaining acreage is well-suited for pasture or recreational use.Currently operating as a beef farm, the property features a solid 40 x 100 barn, 18 x 60 silo, and two grain bins, offering ample infrastructure for agricultural operations.The charming 4-bedroom farmhouse has great bones and plenty of character perfect for someone ready to modernize and transform it into a lovely family home or country getaway.Whether you're looking to expand your farming operation, raise livestock, cash crop or simply enjoy a peaceful rural lifestyle close to the Bay, this property offers endless possibilities. (id:42776)
Ron Hopper Real Estate Ltd.
163 Alice Street
Guelph, Ontario
Versatile Commercial & Residential Opportunity in the Heart of The Ward Located in Guelphs vibrant and eclectic Two Rivers neighbourhood 163 Alice St offers a rare opportunity with MOC (H12) zoning, allowing for a diverse mix of residential, commercial, and mixed-use development. Currently home to two art studios, two bathrooms, a workshop, and expansive parking, this unique property provides endless possibilities for investors, business owners, and developers alike. The Mixed Office-Commercial (MOC) zoning is designed to seamlessly integrate small-scale businesses with residential areas, ensuring a dynamic yet community-friendly environment. Permitted uses for Mixed Office-Commercial include and may apply: Residential: Single Detached, Semi-Detached, Townhomes (various configurations), Duplex, Apartments, Live-Work Units, Retirement & Long-Term Care Facilities. Commercial & Office: Medical Clinics, Retail, Restaurants (including takeout), Micro-brewery/distillery, Fitness Centres, Bed & Breakfasts, Veterinary Services, Artisan Studios, Financial & Service Establishments. Institutional & Creative Spaces: Schools, Daycare Centres, Art Galleries, Funeral Homes. *Certain commercial uses are limited to 400 sq. m. per property.* Whether you're envisioning a boutique storefront, a creative hub, a unique live-work space, or a mixed-use development, 163 Alice St offers the flexibility to bring your vision to life. Seize this opportunity to invest in one of Guelph's sought-after and evolving neighbourhood! (id:42776)
Royal LePage Royal City Realty
439629 Sydenham-Lakeshore Drive
Meaford, Ontario
Nestled on a quiet paved road, this picturesque 109-acre property offers an exceptional opportunity for farmers, hobbyists, or those seeking a rural lifestyle just a short drive from Owen Sound and the stunning shores of Georgian Bay. Comprised of two parcels, the land features approximately 55 workable acres, currently seeded for hay and pasture, and operating as a beef farm. A year-round stream adds natural charm and potential for livestock or irrigation, while additional acreage could be cleared to expand your pasture or hay fields.The property includes a charming 3-bedroom, 2-bathroom fieldstone farmhouse with great bones and plenty of character. With some updates, this could be transformed into a beautiful country home. The yard is home to mature apple, pear, and cherry trees, as well as red currant bushes perfect for seasonal harvests.A quonset building provides storage for equipment, hay, or workshop space.Whether your'e looking to continue farming, start a new venture, or simply enjoy the peace and space of country life, this property offers endless possibilities. (id:42776)
Ron Hopper Real Estate Ltd.
190 Maple Street
Bracebridge, Ontario
**FULLY RENOVATED IN-TOWN BRACEBRIDGE HOME **This beautifully rebuilt 3bdrm home in the heart of Bracebridge blends modern upgrades with Muskoka charm, surrounded by mature trees and privacy. Stripped to the studs and reimagined with over $150,000 in professional renovations (all with permits and certified contractors), every detail has been designed for comfort, efficiency, and style. The main floor features a brand-new living room with pot lighting, a custom fireplace with Napoleon insert and recessed TV box, and a stunning staircase crafted from 100-year-old reclaimed hemlock with glass inserts. Luxury vinyl plank flooring runs throughout, complemented by a ducted natural gas furnace for efficient heating. The bright kitchen opens to a tranquil 3-season Muskoka room, leading to a private deck, firepit, and fully fenced in backyard, perfect for entertaining or relaxing. Upstairs, the primary and second bedrooms are newly built, each with custom closets and pot lights, while the primary also includes a recessed TV box. SO MANY UPGRADES to mention (new roof in 2021, updated insulation, plumbing, electrical, windows, smart thermostat, and all appliances are <3yrs old). With space to add a powder room on the main floor or a garage on the lot, there is room for future growth. So central, so convenient. This home offers both modern convenience and timeless Muskoka character.- ready to move in and enjoy! (id:42776)
Royal LePage Lakes Of Muskoka Realty
77719 Bluewater Hwy - 6 Starboard Street
Central Huron, Ontario
Affordable retirement living along the shores of Lake Huron. Modular home at Lighthouse Cove offering 1 bedroom w/ ensuite effect 3pc bath. This 1995 Breckenbridge home offers open concept living space. Eat in kitchen w/ gas stove. Patio door access from living room to 12x42 deck with retractable awning. Updated laminate floors throughout. F/A gas heat and window air conditioners. Large garden shed for additional storage. Relax in the large backyard with both sunny and shaded areas. Lighthouse Cove is a lakefront community with an area to watch the amazing Lake Huron sunsets, clubhouse, pool, golf course less than a kilometre away, 5 minutes to the quaint Village of Bayfield and less than 15 minutes to Goderich. Call to book your viewing! (id:42776)
K.j. Talbot Realty Incorporated
103 Ivy Drive
Georgian Bluffs, Ontario
Embrace year round living in this 3 bedroom, 2 bathroom log home perched on the waters of Georgian Bay. Panoramic views encompass Colpoys Bay, White Cloud Island, and Griffith Island. The open concept main level features expansive windows that frame the vistas, flowing seamlessly from kitchen to dining to living space. Cozy evenings by the fireplace and tranquil mornings sipping coffee as the water glistens become everyday rituals. The generous laundry/utility room includes abundant storage for gear, linens, and essentials. There is an outbuilding/workshop with hydro that offers room for tools, storage, or creative projects. A private bunkie with hydro sits at the waters edge ideal for guest space, a studio, or a quiet retreat. In 2021, significant updates were completed: new roof, deck & railings, eavestroughs with gutter guards, and a new dock was installed. Enjoy easy boat access via the nearby Big Bay boat launch. This property offers boating, kayaking, swimming, spectacular sunsets, and all season recreation at your doorstep and still close to amenities in Wiarton and Owen Sound. ** This is a linked property.** (id:42776)
Sutton-Sound Realty
828327 Grey Road 40
Blue Mountains, Ontario
Discover Darby Lane, an extraordinary 39-acre country estate where privacy, timeless architecture, and refined living converge just 5 minutes from Thornbury. With effortless access to top golf courses, private ski clubs, Georgian Bay, and the areas finest shops and restaurants, the location strikes a rare balance between convenience and seclusion. Set back behind 600 feet of frontage, this English Country estate was designed by renowned architect Jack Arnold and custom built in 2005 by its current owners. Spanning over 6,000 sq ft, it offers 5 bedrooms, 6 bathrooms, and unmatched craftsmanship at every turn. At its heart, a vaulted great room with reclaimed wood-clad ceilings and a custom Rumford fireplace invites both grand entertaining and quiet evenings. Overlooking it, a chef's kitchen boasts Viking and Bosch appliances, John Boos butcher blocks, a 12.5-ft cherry marble island with carved legs, hand-shaped limestone floors, and a walk-in pantry. The adjoining sunken dining room, seating 18, flows to a private courtyard for memorable gatherings. Architectural highlights include a brick masonry wall, Moet & Chandon riddling racks, and oversized single-hung windows framing serene vistas. The main floor primary retreat, complete with two-way Town and Country gas fireplace, sitting room, spa-like ensuite, and generous walk-in closet, offers a true sanctuary. A granite-tiled mudroom and limestone-clad powder room with copper sink complete the level. Upstairs, a loft doubles as library or office, while above the garage, a private in-law/nanny suite with separate entrance, gas fireplace, walk-in closet, and 3-pc bath ensures flexibility. The lower level features 9-ft ceilings, recreation room, gym, bar, bedroom, and bath. Outside, a 12x20 heated saltwater pool, lush gardens, and pool house form a resort-like oasis. Hidden west of the home, a 3,000 sq ft heated steel-clad building provides endless opportunity for storage, horse barn, or even a pickleball court. (id:42776)
Sotheby's International Realty Canada
27 - 53 Dock Lane
Tay, Ontario
Welcome to Port Mcnic+ol's best - kept secret, Exclusive, serene peninsula on Georgian Bay, offering an unparallel waterfront living. This stunning 4 bedroom, 3 bathroom home is nestled within an intimate prestigious neighborhood, where tranquility meets modern elegance. With only a handful of homes, surrounding you privacy and breathtaking water-views from every window are yours to enjoy. Modern black framed windows and stone exterior. Step inside this meticulously maintained 3 yr old home and experience abundance of light and open space. The Livingroom is a true masterpiece boasting 20ft high ceilings, with intricate coffered ceiling and recessed pot lights, creating a grand inviting atmosphere. With 9ft ceilings throughout the main. The ensuite is a luxurious retreat offering double sinks a separate soaker tub a beautiful glass tiled shower every corner of this home radiates comfort and class with high end features such as a cold room in the basement, a heated garage and professionally installed pavers on both the driveway and backyard patio. Outside your 10X34 ft private dock sits in deep water. Perfect for enjoying a morning coffee or stepping out for an afternoon of boating and water activities. The expansive backyard is an entertainers dream, with a multi-colored LED pot lights adding a touch of magic to your outdoor gatherings. This exceptional home is not just a residence it's a lifestyle, your very own paradise awaits. (id:42776)
Century 21 B.j. Roth Realty Ltd.
1148 Concession 6 South Nottawasaga
Clearview, Ontario
Embrace the potential of this extraordinary 180+ acre property, perfect for creating a luxurious estate or serene weekend retreat. Nestled amidst scenic rolling hills, it offers panoramic views of the bay and picturesque countryside, making it a truly rare find. With a variety of potential building sites, this property features over 10 kilometers of private hiking trails that invite you to explore its natural beauty. A mature 30-acre forest of maple and pine trees adds privacy and charm, while 156 acres of fertile, tillable land are currently leased for cash cropping. For outdoor enthusiasts, this property's location is ideal only 10 minutes from the charming village of Creemore and a quick 15-minute drive to Collingwood. Enjoy year-round activities with nearby ski clubs, including Devil's Glen (10 minutes away) and Osler Bluff (19 minutes away), and reach Mad River Golf Club in under 10 minutes. The property also includes a large 70x30 drive shed with hydro and new siding as of 2021, perfect for equipment storage or workshop needs. Here, you'll find a unique blend of tranquility, accessibility, and endless possibilities in the heart of Southern Georgian Bay. (id:42776)
Sotheby's International Realty Canada
1148 Concession 6 South Nottawasaga
Clearview, Ontario
Embrace the potential of this extraordinary 180+ acre property, perfect for creating a luxurious estate or serene weekend retreat. Nestled amidst scenic rolling hills, it offers panoramic views of the bay and picturesque countryside, making it a truly rare find. With a variety of potential building sites, this property features over 10 kilometers of private hiking trails that invite you to explore its natural beauty. A mature 30-acre forest of maple and pine trees adds privacy and charm, while 156 acres of fertile, tillable land are currently leased for cash cropping. For outdoor enthusiasts, this property's location is ideal only 10 minutes from the charming village of Creemore and a quick 15-minute drive to Collingwood. Enjoy year-round activities with nearby ski clubs, including Devil's Glen (10 minutes away) and Osler Bluff (19 minutes away), and reach Mad River Golf Club in under 10 minutes. The property also includes a large 70x30 drive shed with hydro and new siding as of 2021, perfect for equipment storage or workshop needs. Here, you'll find a unique blend of tranquility, accessibility, and endless possibilities in the heart of Southern Georgian Bay. (id:42776)
Sotheby's International Realty Canada
361 King Street
Midland, Ontario
Welcome to the epitome of downtown sophistication. Nestled in the vibrant heart of Midland, this pristine commercial building offers a fantastic opportunity for businesses seeking prominence and prestige. Boasting 10,541 total square feet of meticulously maintained space, this property stands as a beacon of distinction in one of the town's most coveted locations. The interior layout offers endless possibilities for customization to suit the unique needs of any business, and is also equipped with an elevator. Whether envisioning a boutique retail space, a chic restaurant, or a dynamic office headquarters, the expansive floor plan provides plenty of room for creativity. Aside from the building itself, the half acre downtown lot runs back a city block, leaving you room for potential severance, with access coming from Midland Avenue. (id:42776)
Team Hawke Realty

