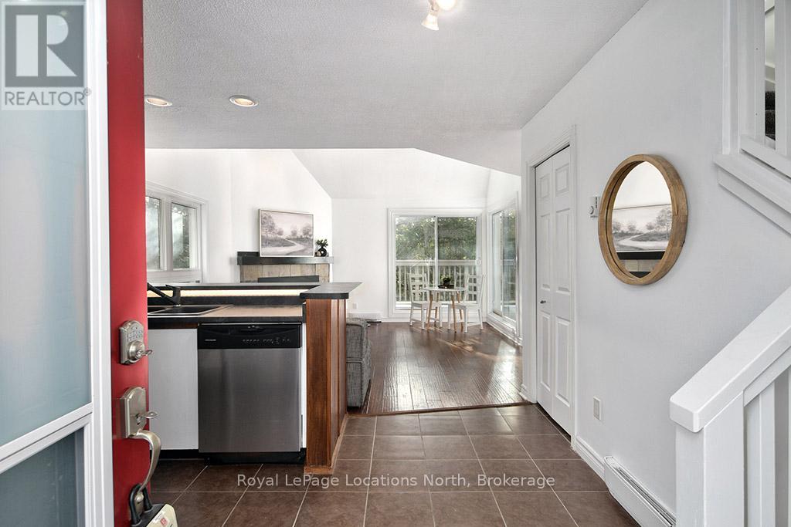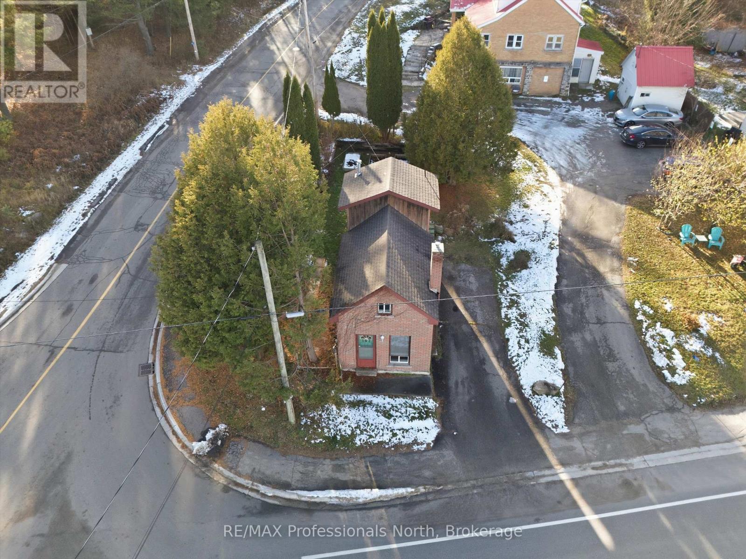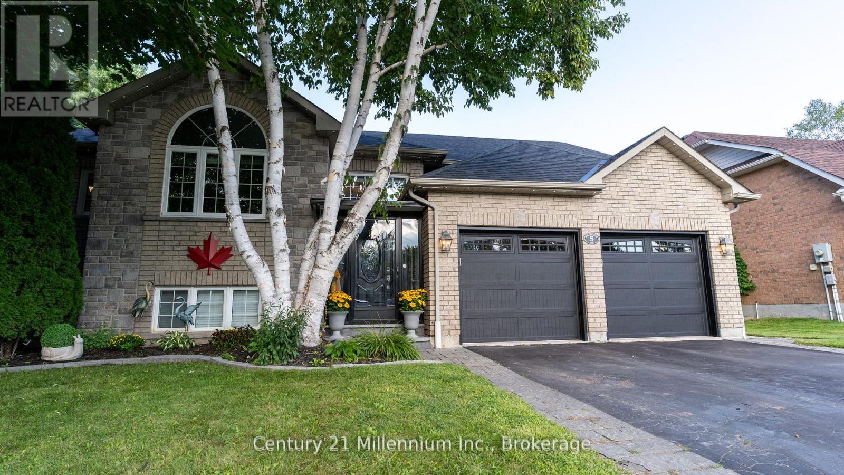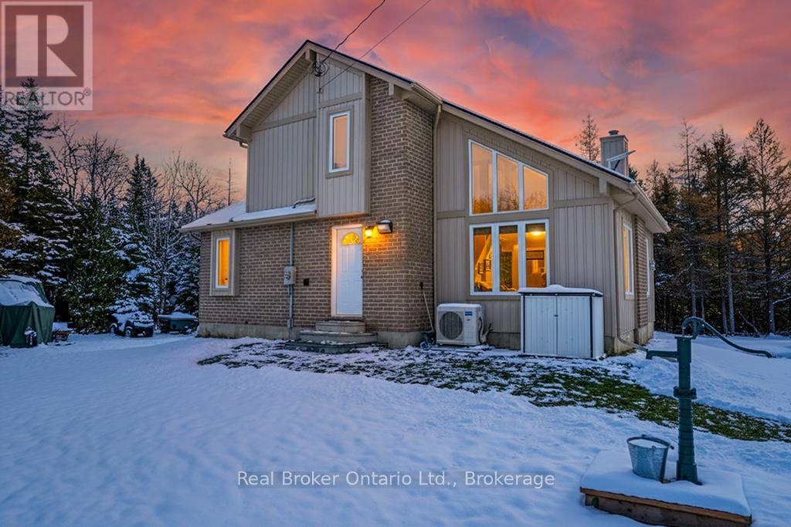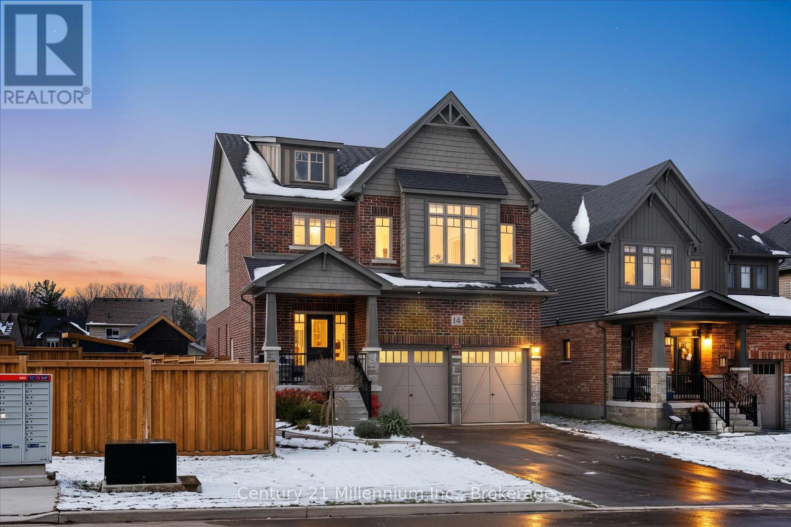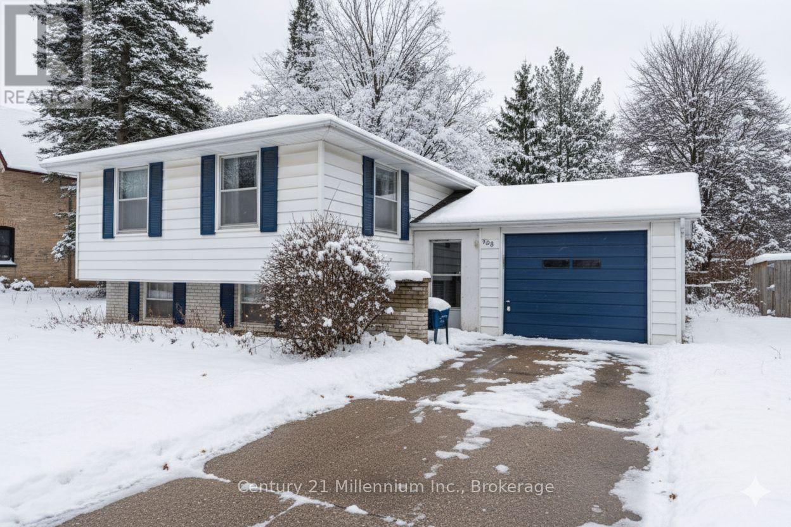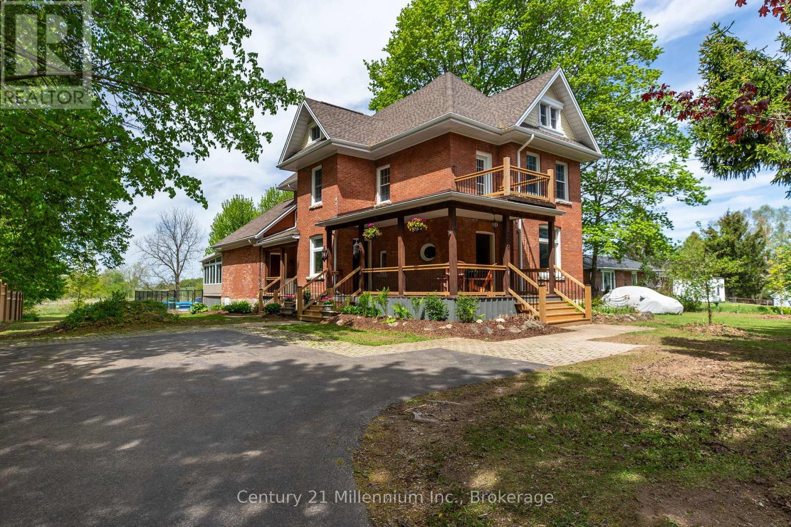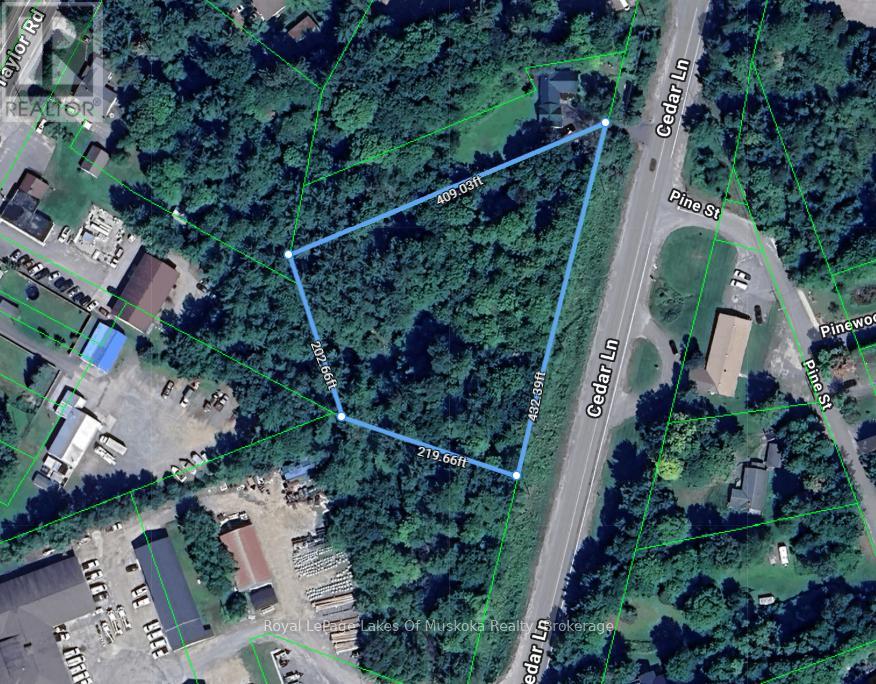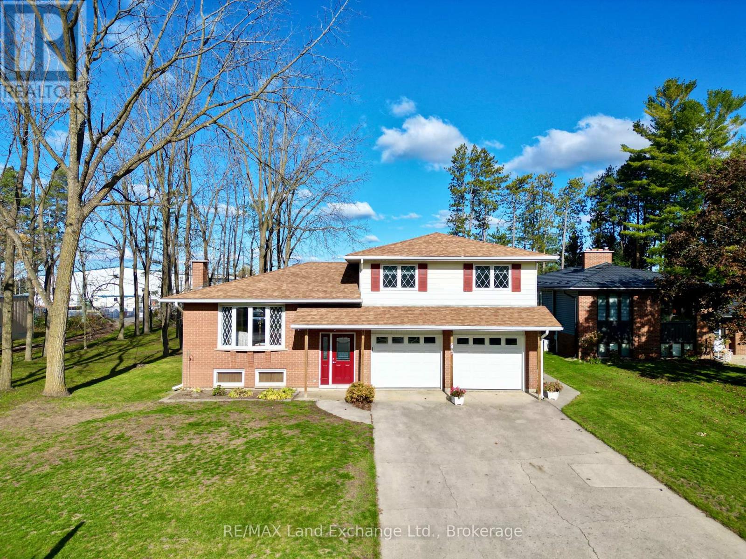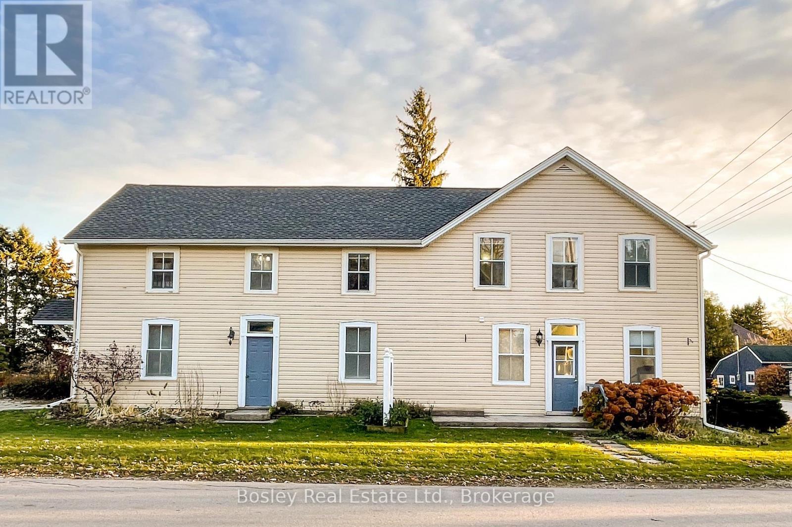182 - 49 Trott Boulevard
Collingwood, Ontario
Bright & Private Condo Near The Blue Mountains! Discover this well appointed 2-bedroom, 2-bathroom condo ideally located just minutes from the ski hills of The Blue Mountains, downtown Collingwood, and the shores of Georgian Bay. Surrounded by mature pine and spruce trees, this home offers the perfect blend of natural light and privacy. Inside, large windows fill the open-concept living space with sunlight, while the natural gas fireplace adds warmth and charm. The kitchen and living room flow seamlessly, creating an inviting space for entertaining or relaxing after a day on the slopes. Two updated sliding glass doors lead to a spacious upper-level patio - perfect for enjoying outdoor living in the warmer months. The upper level is dedicated to a serene primary suite, featuring a bright 4-piece ensuite, oversized windows, and a skylight that bathes the room in natural light. The convenient laundry room includes a brand new stackable washer and dryer. Whether you're looking for a full-time home, weekend getaway, or investment property, this condo offers the ideal Collingwood lifestyle - close to nature, recreation, and everything the area has to offer. Reach out to Maggie or myself today to book your personal viewing and experience it for yourself! (id:42776)
Royal LePage Locations North
107 Brunel Road
Huntsville, Ontario
Discover the perfect blend of convenience and comfort at 107 Brunel Rd, a brick, detached home ideally located within walking distance to everything Huntsville has to offer. Just minutes from the Summit Centre, Huntsville High School, popular restaurants, Lions Lookout, and the vibrant downtown core, this property offers unmatched accessibility in a highly sought-after area. Step inside to find a home that has been thoughtfully updated throughout. Recent improvements include new flooring, paint, lower kitchen cabinets and counters, updated plumbing, and a new owned hot water tank-all contributing to a move-in-ready experience. With its bright living spaces and solid construction, this home offers both durability and modern comfort. Whether you're a first-time buyer, downsizer, or investor (the property has been an excellent rental), this property delivers incredible value in a prime location. Enjoy the ease of in-town living with the added benefit of being close to Huntsville's scenic trails, parks, and recreational amenities. Don't miss your chance to make this cozy, centrally located home your own! (id:42776)
RE/MAX Professionals North
5 Sugar Maple Lane
Wasaga Beach, Ontario
Move in before Christmas to this fully finished, updated home on a short quiet street on the west end of Wasaga Beach. This well maintained home has updates galore and is move-in ready. Step inside to a welcoming foyer with a stunning feature wall, updated stairs and railings. Main floor has an expansive, chef inspired kitchen with a 20 ft wall of cabinetry, under counter lighting, 3 updated appliances, granite countertops, garburator, water filter system and is open concept to the dining and living rooms, both with beautiful hardwood floors, floor to ceiling windows and freshly painted. The main floor primary bedroom has a walk in closet and ensuite with a walk in shower. The 2nd bedroom and 2nd full bath are prominently situated on the opposite side of the house for privacy. The backyard is fully fenced, has 4 perennial gardens, a shed and specifically placed trees for complete privacy. The basement is open concept as well and has a huge 3rd bedroom and 3 pc bath as well as a storage room room, laundry/kitchenette, family room and bar area all with new floors and huge windows. Lots of room for a 4th bedroom if desired. 5 min drive to the beach, shopping, restaurants, 10 min to Collingwood, 15 min to Blue Mountain. Updates include, furnace, AC, HWOD, entry stairs, garburator, and garage entry door. Come Live Where You Play. (id:42776)
Century 21 Millennium Inc.
290 Myles Bay Shore Road
Northern Bruce Peninsula, Ontario
Welcome to 290 Myles Bay Shore Road - a beautifully crafted custom-built home set on a peaceful, private lot just minutes from the vibrant community of Lion's Head. This high-quality residence features 2x6 construction, exceptional craftsmanship, and thoughtful design throughout, offering a warm and inviting retreat in a picturesque natural setting. Inside, the bright and open living room is highlighted by soaring vaulted ceilings and a wall of oversized windows that fill the space with natural light and frame the surrounding treescape. The main level provides a comfortable flow between the living room, dining area, and well-maintained kitchen, making it ideal for everyday living and entertaining. With 3 bedrooms and 2 full bathrooms, this home offers ample space for families, guests, or a peaceful work-from-home setup. The upper-level bedrooms enjoy serene forest views, while the main-floor bedroom provides added flexibility. Both bathrooms are clean, functional, and well cared for, with the upper bath conveniently combined with laundry. Outside, the property shines with its expansive yard, multiple storage sheds, and plenty of room for outdoor enjoyment year-round. Whether you're gathering around the firepit, relaxing among the trees, or appreciating the quiet of rural living, this home offers a calm and comfortable lifestyle. Located near Bruce Peninsula attractions, hiking trails, and the crystal-clear waters of Lake Huron, this property offers the perfect blend of comfort, quality, and natural beauty. A wonderful opportunity to own a solid, well-built home in one of the region's most sought-after settings. (id:42776)
Real Broker Ontario Ltd.
14 Spencer Street
Collingwood, Ontario
Welcome to 14 Spencer Street, a rare offering in Collingwood's highly sought-after Summitview community. This exceptional property features the Clydesdale model, the largest home built by Devonleigh in the subdivision and it's set on one of the biggest lots in the neighbourhood. From the moment you step inside, you're greeted by soaring vaulted ceilings and a bright, open-concept layout. The stunning kitchen is the heart of the home, featuring an expansive footprint, beautiful finishes, and a sizeable pantry that offers plenty of storage. A well-appointed mudroom off the garage provides everyday convenience and is a standout feature for busy families. Upstairs, you'll find four generous bedrooms, including an impressive primary suite complete with a large 5-piece ensuite with a spa-like walk-in shower and an enormous walk-in closet. Upper-level laundry adds another layer of convenience for day-to-day living. The fully finished basement is bright with natural light from large windows and adds remarkable versatility with two additional bedrooms and a complete in-law suite featuring a separate side entrance, its own kitchen, and dedicated laundry, which is ideal for extended family, guests, or potential rental income (buyer to verify local requirements). The oversized backyard offers incredible potential. It comes ready with its own deck and large shed, beautiful front garden landscaping and irrigation throughout. With ample space rarely found in this neighbourhood, envision a future pool, extensive landscaping, play areas, or an outdoor entertaining oasis (buyer to do their own due diligence). Located in the vibrant town of Collingwood, you'll enjoy close proximity to four-season recreation, including beaches, trails, golf, skiing, and a thriving dining and shopping scene. Every amenity imaginable is close by. Don't miss this opportunity to own a spacious, well-appointed, and highly functional home in one of Ontario's most desirable outdoor lifestyle destinations. (id:42776)
Century 21 Millennium Inc.
1010 9th Avenue W
Georgian Bluffs, Ontario
ONCE IN A LIFETIME OPPORTUNITY. This High Traffic, High Exposure earner offers 2 large buildings and tons of parking with solid tenants one known as "The Pharma Save building" and the other, right beside it, known As "VG AUTO SERVICE". All triple net leases, Pharmasave building has 2 solid Tenant with 1800 sq ft available for rent on the upper level with man lift. The C1 zoning offers various uses. All units are on separate hydro meters and pay all their own utilities including property taxes. There is also 2000 sq ft in the basement of the Pharmasave building which is partially rented by current tenants as storage and a private office rental. The lower level also offers a drive in access great for unloading product. (id:42776)
Royal LePage Rcr Realty
698 Gustavus Street
Saugeen Shores, Ontario
Welcome to 698 Gustavus Street, Port Elgin! Ideally located within walking distance to downtown, schools, parks, and the beach, this charming side-split offers versatility and comfort for families or investors alike. The main level features three bright bedrooms and a full bathroom, along with a cozy living room complete with a gas stove. The lower level offers excellent income or in-law potential, with a separate walkout, additional bedroom, bathroom, full kitchen, family room, and laundry. Enjoy the outdoors in the spacious backyard surrounded by mature trees-perfect for kids, pets, or relaxing evenings. A fantastic opportunity in one of Port Elgin's most convenient locations! (id:42776)
Century 21 Millennium Inc.
296 Garafraxa St Street
Chatsworth, Ontario
This Victorian estate is a timeless masterpiece. Storied to once be home to a local doctor, this Chatsworth treasure seamlessly blends old-world charm with modern comforts on a private double-wide lot. The stunning double-brick exterior, wraparound veranda, and grand 42-inch solid wood front door make a striking first impression. Inside, intricate woodwork, original hardwood floors, stained glass and transom windows, a Juliet balcony, wide entryways, and soaring ceilings elevate the grandeur. Meticulously preserved, this home showcases the craftsmanship of its era while incorporating thoughtful updates for contemporary living. The formal dining room is perfect for entertaining, while the cozy living room, with its historic fireplace and natural gas insert, invites relaxation. A decorative staircase leads to the second floor, where three spacious bedrooms feature oversized windows and doors. This level also includes a dedicated laundry room and a modern 3-piece bath with an extra large stand-up shower. The third-floor suite is a private retreat, lined with warm cedar plank walls and insulated with Roxul for year-round comfort. A 2-piece bath completes this tranquil escape. Descending the historic butlers staircase, you arrive in the beautifully updated kitchen. Cherry cabinetry, a centerpiece island, stainless steel appliances, and a striking black slate natural stone floor make this space both functional and stylish. A conveniently located half bath adds to its practicality. Seamlessly connected to two inviting entertaining areas, this kitchen is the heart of the home. On one side, a formal dining area sets the stage for intimate gatherings, while the other opens into a cozy living room with agas fireplace. Beyond, the four-season sunroom is a showpiece flooded with natural light and offering direct access to the backyard oasis. Completed in 2023, the in-ground pool is a true highlight, surrounded by interlocking stone, a fire pit, and a Mennonite-style pool house. (id:42776)
Century 21 Millennium Inc.
00 Cedar Lane W
Bracebridge, Ontario
Mature site waiting to be developed. This land is approximately 2.5 acres in size and has sat undeveloped since the early 1900's. It is zoned I-institutional, in the town of Bracebridge. A list of permitted uses for this zoning classification are available in the Realtors documents or on the Town of Bracebridge website. There is hydro at the lot line. An entrance permit would be required. No development fees have been paid as they would depend on what you were using this land for and what you wished to construct. HST will apply to the sale. This is an excellent location with easy access to highway 11 north and south!! (id:42776)
Royal LePage Lakes Of Muskoka Realty
677 Devonshire Road
Saugeen Shores, Ontario
This 3 level sidesplit home at 677 Devonshire Road in Port Elgin sits on a lot measuring 60 x 180 and backs onto the brand new Pryde Aquatics Centre. The main floor features a living room and dining room with hardwood floors and an eat-in kitchen. Upstairs there are 3 bedrooms and a 5pc bath. The main bath is ensuited to the primary bedroom; it's large enough to be renovated into 2. The basement features a family room (fireplace not in working order), 4th bedroom, 2pc powder room and laundry. Recent updates include shingles 2021, electrical panel 2021, and replacement windows. Built in 1976 this super clean home is occupied by the original owners. Immediate possession is available (id:42776)
RE/MAX Land Exchange Ltd.
16 Samantha Lane
Midland, Ontario
Welcome to modern, maintenance-free living in this beautifully designed condo semi-detached home built in 2020! With everything - from the structure to the appliances - just five years young, this property offers the perfect blend of contemporary comfort and worry-free ownership.Enjoy easy access to Hwy 12 and Hwy 93, with Walmart, No Frills, LCBO, Shoppers Drug Mart, the OPP station, and other everyday amenities just minutes away. This location offers the best of convenience and community living.The main floor welcomes you with 9-foot ceilings, an open-concept layout, and a modern kitchen featuring an island perfect for entertaining. The primary bedroom includes a generous walk-in closet and a private ensuite for your comfort. Both front and rear entries open onto inviting covered porches, creating the ideal spots to unwind and enjoy the surroundings.The basement, also with 9-foot ceilings, is fully insulated and ready for finishing, while the attic offers exciting potential for development - use the builder's original concept layout or customize to suit your own vision.Say goodbye to outdoor chores - the maintenance fee covers all exterior upkeep, including grass cutting, snow removal, and building maintenance, so you can focus on enjoying your home and lifestyle.Experience the perfect balance of modern design, low maintenance, and great location - your next chapter starts here! (id:42776)
Century 21 B.j. Roth Realty Ltd.
726004 22b Side Road
Grey Highlands, Ontario
Own a piece of history with this beautifully restored 135-year-old bed-and-breakfast, offering 10 charming guest rooms and 4 updated full bathrooms. This turnkey, five-star-rated hospitality business with glowing Google reviews combines timeless character with modern upgrades, including a brand-new roof, energy-efficient windows, and geothermal heating and cooling for eco-friendly and cost-efficient comfort year-round. Fully updated interiors, stylish decor, and a strong reputation make this an outstanding investment opportunity. Popular with leisure travelers seeking waterfalls, hiking, cycling, wedding groups and retreats. This is your chance to own a piece of history that has been stewarded with great care allowing you to take over this fully furnished and equipped hospitality business seamlessly from day one. Located in the heart of Rocklyn, near Beaver Valley and South Georgian Bay, this picturesque property is close to neighbouring towns with unique shops, wineries, dining, and local attractions. This property is perfect for investors, innkeepers, or anyone seeking a rewarding lifestyle business. (id:42776)
Bosley Real Estate Ltd.

