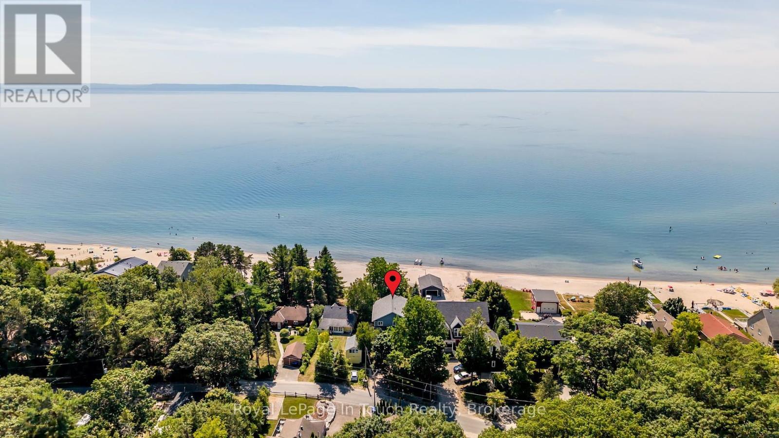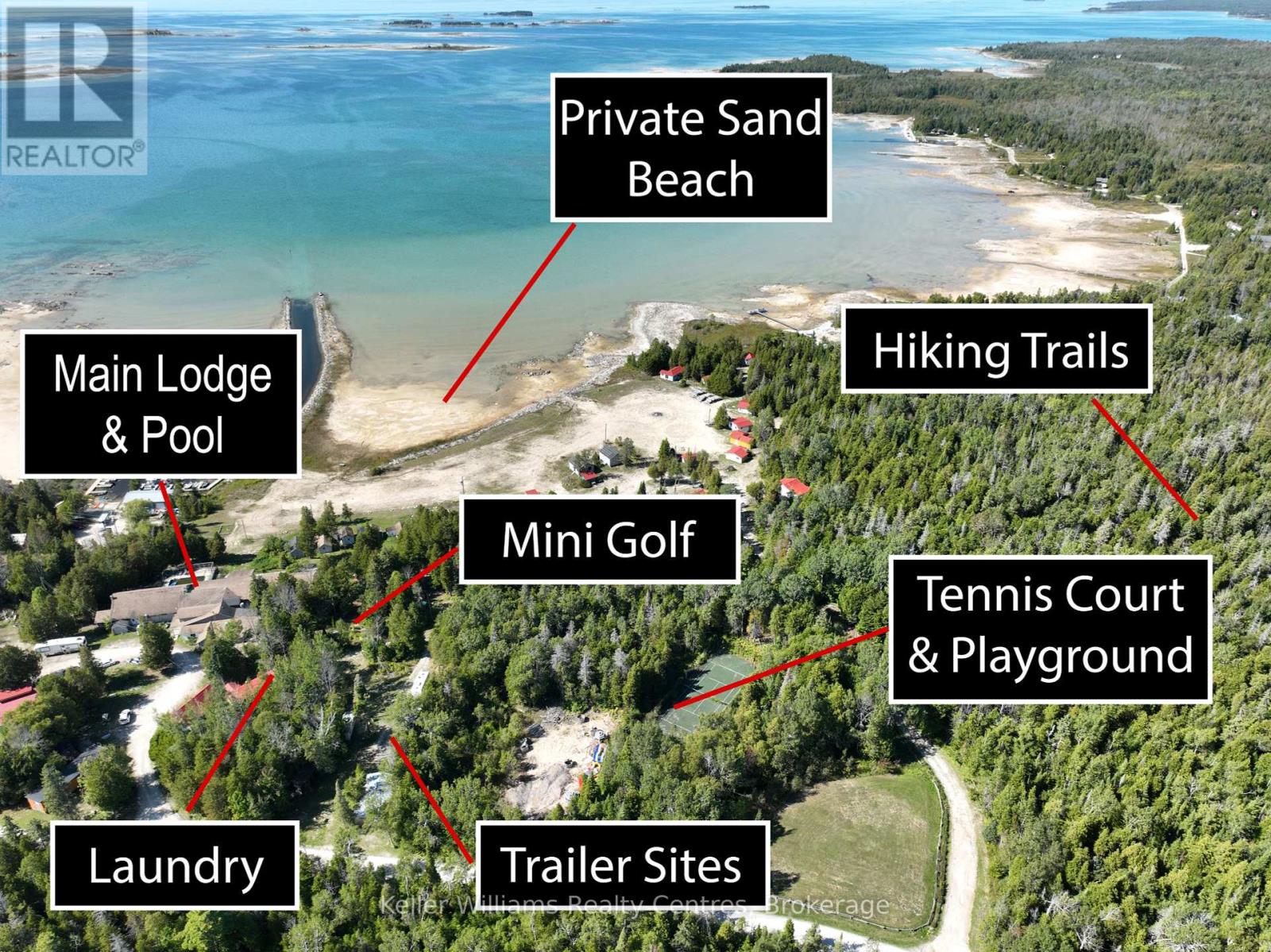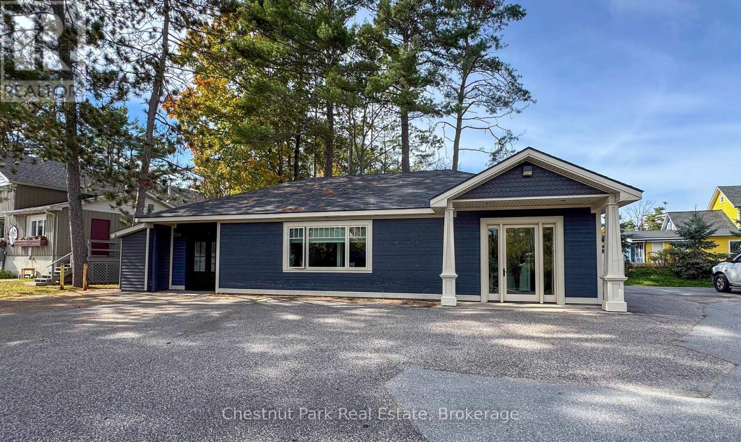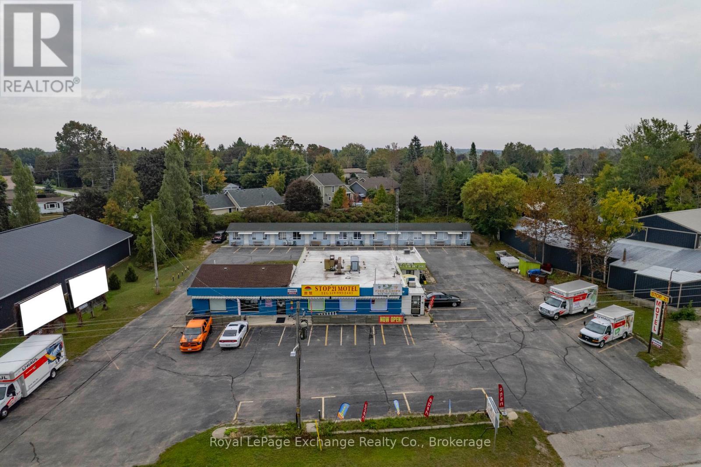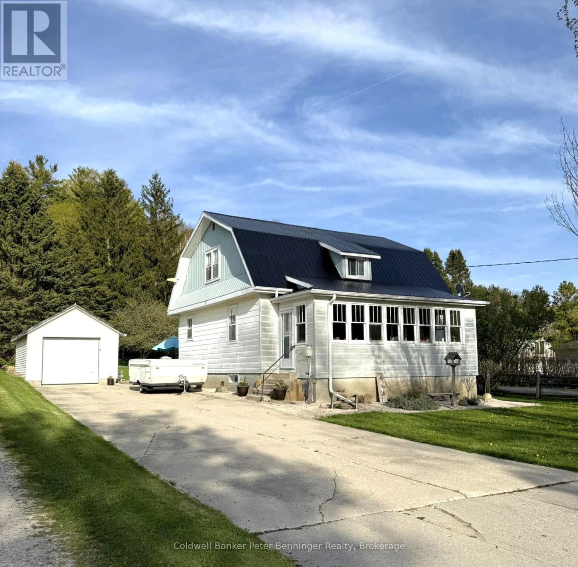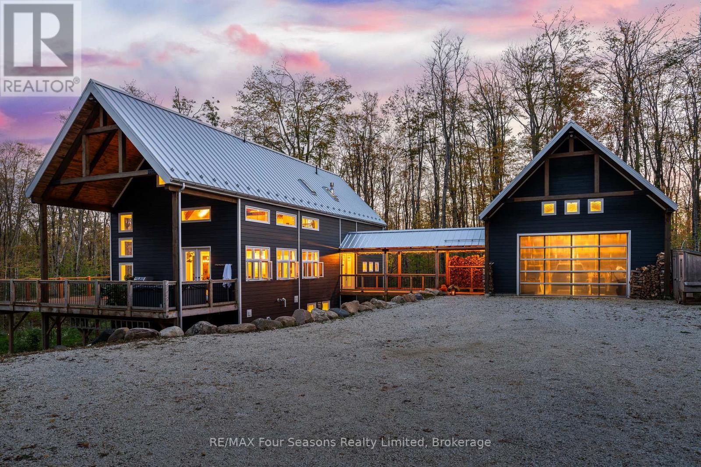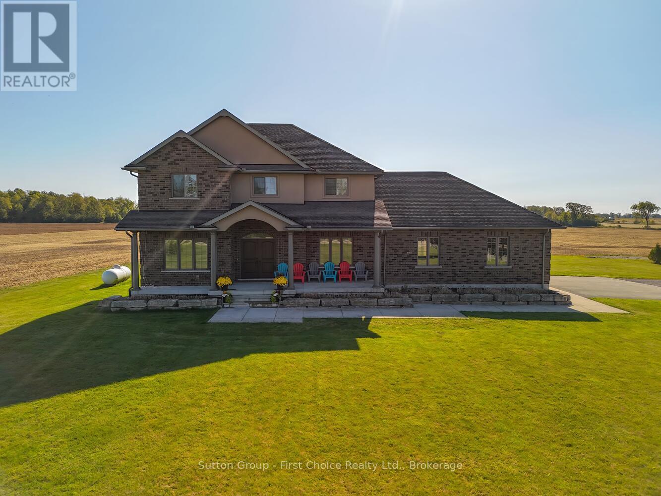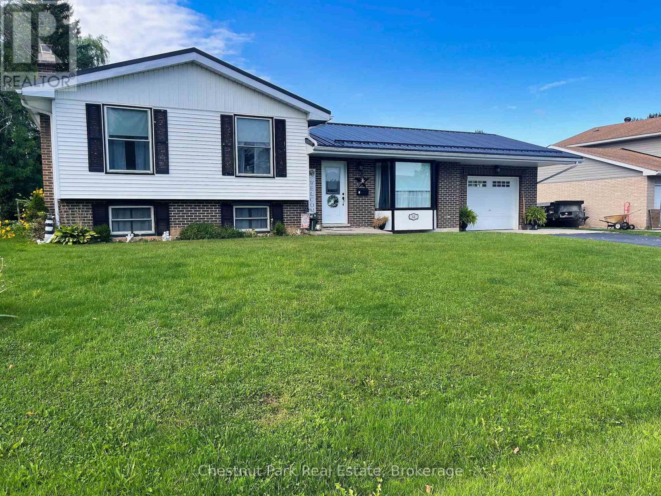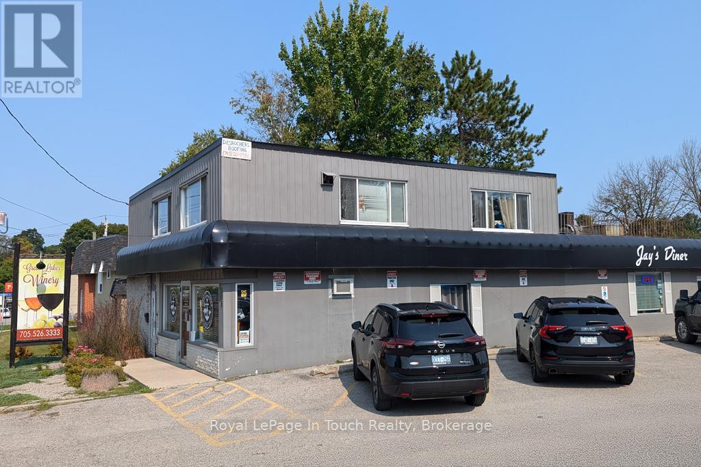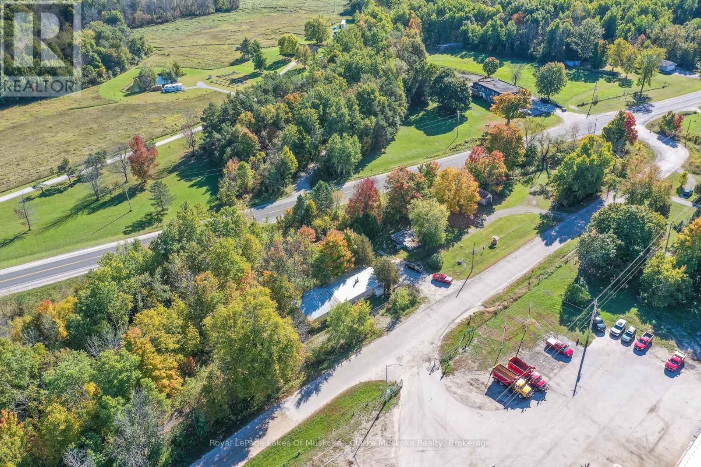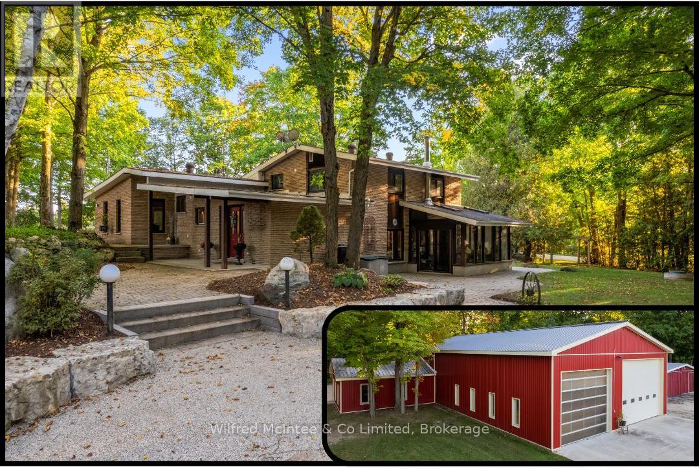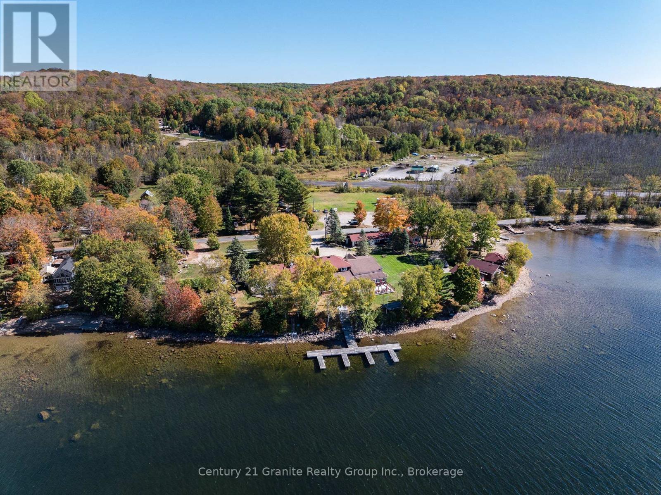44 Tiny Beaches Road S
Tiny, Ontario
Welcome To The Beach Life! Nestled Along The Sandy Shores Of Georgian Bay, This Beautiful 5-Bedroom, 4-Bathroom Beachfront Property Offers Long Breathtaking Views Out Over The Crystal-Clear Water Across To Blue Mountain. Anchoring The Open Concept Main Floor Is A Thoughtfully Designed Eat-In Kitchen With Custom Cabinetry, Peninsula Island, Quartz Countertops & Stunning Waterview. Open Living/Dining Room Features Gorgeous 21 Ft. Vaulted Pine-Wood Ceilings, Two Jaw-Dropping Window Walls, Floor-To-Ceiling Gas Fireplace & Walk-Out To Massive Two-Tier Composite Deck Overlooking Your Beachfront Oasis (West Facing For Maximum Sunsets). Large Main-Floor Primary Suite Offers Huge Walk-In Closet & Ensuite Bathroom. A Two-Piece Guest Bath Finishes Off The Main Floor. Second Floor Features Even More Amazing Georgian Bay Waterviews, 2 Good-Sized Bedrooms & A Full Bathroom. Fully Finished Basement Provides 2 More Massive Bedrooms, A Large Open Rec-Room & Another Full Bathroom. Beach-Side Sun Deck Provides A Nice Private Retreat To Lay-Out, Read A Book Or Catch Some Rays While Listening To The Sound Of The Waves Crashing. Beautifully Treed Beach Area Provides Both Privacy & Shade After A Relaxing Day At The Beach & Is The Perfect Spot To Entertain, Relax And Enjoy Evenings Around The Bonfire With Friends & Family With The Night's Stars Above. Additional Features Include: Pure Sand Beach (On Shore & In Water). West Facing To Maximize Sunsets. Hot Tub. High Speed Internet. Large Treed Private Lot. 1.5 Hours To Toronto & 15 Minutes To Town. Go To "Multimedia" To See More Pictures, Video & Layout. The Beach Is Calling! (id:42776)
Royal LePage In Touch Realty
118 Resort Road
South Bruce Peninsula, Ontario
Set against the shimmering shoreline of Lake Huron, Lavender Lake Resort offers an unparalleled opportunity. Imagine transforming this 31-cabin estate (22 newly renovated) - each residence individually styled. At its core, a grand main lodge - with over 9500 square footage - provides the architectural scale to become a hub of refined leisure. With foundations for a ballroom, children's lounge, commercial kitchen, auditorium with stage, and an owners residence, it's ready to be reimagined into a world-class hospitality centre. The private beach is a crown jewel, setting the stage for lakeside dining, exclusive events, and curated waterfront recreation. Existing infrastructure for mini golf, a pool, and a tennis court offers the canvas for a suite of high-end amenities - wellness pavilions, spa facilities, or even a racquet club - all tailored to discerning lifestyles. For forward-thinking investors, approved plans for a 16-unit luxury lodge and 29 subdivision separate lots elevate this property into a legacy project, with the potential to combine exclusive accommodations, private ownership opportunities, and full-service member amenities. Minutes from Sauble Beach, Wiarton, and Oliphant, the location is both prestigious and accessible for affluent clientele. Picture an environment where privacy, recreation, and sophistication meet - whether envisioned as a private members club, boutique luxury retreat, or an exclusive family resort. This is more than a resort - it's a rare chance to create a private Lake Huron enclave that blends exclusivity, scale, and natural beauty. Contact us today for a confidential discussion and explore how Lavender Lake can become the next destination for luxury living and private leisure. (id:42776)
Keller Williams Realty Centres
1004 Maple Street
Muskoka Lakes, Ontario
Prime Commercial Real Estate in the Heart of Muskoka! An exceptional and rare opportunity awaits in the vibrant town of Bala. This stunning, newly renovated commercial building offers a premium location with high visibility and ample on-site parking. Step inside to discover a bright and modern interior, thoughtfully designed for a professional atmosphere. The space features a welcoming reception and waiting area, a combination of private offices and collaborative open-concept workspaces, and a contemporary washroom. With large windows and high-quality finishes throughout, this property is truly turn-key and ready to impress. The Community Commercial zoning provides incredible flexibility for a wide range of business ventures. Permitted uses include, but are not limited to retail store, professional office, clinic, personal service shop, restaurant Dont miss your chance to own a piece of prime real estate in one of Muskokas most sought-after communities. This is an outstanding investment for entrepreneurs and established businesses looking to thrive in a bustling, high-traffic location. Please not: Restrictive covenant applies to the property regarding permitted business types. (id:42776)
Chestnut Park Real Estate
278 Railway Street
Saugeen Shores, Ontario
Highway Commercial Opportunity | Motel + Restaurant + Residential Units | 1 Acre Lot. Turnkey HC investment on 1 acre in the heart of Saugeen Shores. This property offers multiple income streams: a motel with independent heat pumps (4 units with kitchenettes, 8 Studio Units + full basement with laundry potential), plus a main building with 4 separate units: Unit 1; motel check-in office, Unit 2; 2-bedroom apartment, Unit 3; 4-bedroom apartment, and Unit 4; restaurant with full basement. High-visibility frontage on Hwy 21 ensures consistent traffic flow and being top of mind with customers. With Saugeen Shores ranked as one of Ontarios fastest-growing communities, demand is fueled by Bruce Powers ongoing expansion and the areas popularity with retirees and seasonal residents. A rare opportunity to own, operate, or expand in a thriving market! (id:42776)
Royal LePage Exchange Realty Co.
1216 Bruce Road 12
South Bruce, Ontario
Step into style and comfort with this fully renovated gem! This charming home offers over 1, 500 sq. ft. of finished living space featuring 3 bedrooms and bath on upper level along with a great storage space. The main level has been remodelled with modern touches and an inviting open concept layout. You'll love the bright and airy kitchen, boasting an island with seating for two, perfect for casual meals or entertaining. The kitchen flows seamlessly into the dining area and cozy living room, making it the heart of the home. Newer plank floor and fresh coat of paint compliment this level. A second renovated bath and an enclosed front porch that's perfect to quietly sit and enjoy your morning coffee or favourite book can also be found on the main level. The real show stopper is the old attached garage that has been transformed into an amazing relaxing oasis, complete with a hot tub room, your own private spa retreat, perfect for unwinding year round. The detached garage with hydro provides a home for your vehicle. The property also has a double concrete driveway, newer 16' X 16' deck, beautiful landscaped grounds with fire pit. Lots of areas to enjoy the outdoors. All this situated in the friendly village of Formosa on 66' X 165' lot. Whether you're looking for a fresh start or your forever home, this checks all the boxes. Come see it for yourself. (id:42776)
Coldwell Banker Peter Benninger Realty
589108 Grey Road 19
Blue Mountains, Ontario
Down a winding drive, hidden among 13 acres of towering trees, sits a home that feels like a private retreat yet keeps you close to everything. Crafted by the Legendary Group in timeless Post & Beam style, this five-bedroom, 4.5-bath residence is as captivating as its surroundings where rustic charm meets modern luxury. Step inside and be greeted by soaring Douglas fir beams, expansive windows, and light pouring in from every angle. The main floor is an entertainers dream: a chefs kitchen with a show-stopping 14-foot quartz island, five draft taps built right into the counter, and the welcoming glow of a wood-burning stove. The primary bedroom is also on this level, offering comfort and convenience with views of the forest just outside your window. Head up to the loft and discover two more bedrooms, a bathroom, and a versatile bonus space anchored by its own fireplace perfect for kids, guests, or simply curling up with a book. The lower level brings even more possibilities: a fully licensed B&B with two bedrooms, two bathrooms, a lounge, dining space, and its own fireplace, all with a walkout to a private back terrace. Outside, the property is alive with possibility. Sip coffee on the wraparound deck, gather friends around the firepit, or embrace a homesteaders lifestyle with two active beehives, maple syrup production on site, and a spacious garage/workshop. Here, seclusion does not mean sacrifice you are only minutes from Kolopore and Pretty River for endless outdoor adventures, 10 minutes to the top of Blue Mountain, and just a short drive to Collingwood's shops, restaurants, and waterfront. This is more than a home. Its a retreat, an income opportunity, and a lifestyle where every season offers something to savour. (id:42776)
RE/MAX Four Seasons Realty Limited
3321 Perth Road 140
Perth South, Ontario
Welcome to country living at its best. Built in 2012, this newer family home sits on a beautifully landscaped 1.5-acre lot close to St. Mary's, Stratford and Mitchell! This property offers plenty of space for family adventures. The home is warm and inviting, featuring 4 comfortable bedrooms, 2.5 bathrooms, and a handy main-floor laundry. The bright, open kitchen and dining area are perfect for family meals, while the spacious living room provides the ideal spot to gather and relax. A main-floor office makes working from home easy, and large windows throughout bring in plenty of natural light and country views. Outside, you'll find room to enjoy every season from morning coffee on the wide front porch to backyard barbecues and evenings watching the sunset. You can build a shop or enjoy the large two-car garage with a walk down to the basement. There's space for kids to play, gardens to grow, and endless opportunities to enjoy the outdoors. If you've been dreaming of a newer home on a true country lot where you can raise a family or simply enjoy the quiet of rural living, this property is ready to welcome you home. (id:42776)
Sutton Group - First Choice Realty Ltd.
14 Tower Road
Arran-Elderslie, Ontario
A updated four bedroom home located in a desirable neighbourhood of Chesley, adjacent to parkland for family fun. This property offers a deep partially treed lot with outdoor storage sheds and space for children to play. Stepping inside you will be impressed with the bright, spacious main level with updated kitchen cabinetry, stainless appliances and coffee bar. The dining room has a patio door opening to a multi-tiered deck for outdoor entertaining. The upper level offers 3 bedrooms with the primary bedroom accessing the main bath. Heading to the lower level you will find a newly renovated rec-room with electric fireplace and 3 pc bath, along with a guest bedroom/den. The basement offers space for storage and the laundry / furnace room. This home is perfect for a growing family. Homes in this area are seldom on the market. (id:42776)
Chestnut Park Real Estate
505 King Street
Midland, Ontario
Here's your chance to own a property that generates passive income. The property is about .25 acres and has an existing building with a wine store and restaurant on the main floor as well as a spacious 2 bedroom apartment above. There is parking along the side and off the back with access from both King Street and Nelson Street. It's in a high traffic area near the downtown core. *** This is land and building only. Existing businesses and tenant will remain *** (id:42776)
Royal LePage In Touch Realty
1085 R Nelson Road
Severn, Ontario
This 2,000+ sq. ft. garage/shop sits on a 1.12-acre lot in a convenient location just minutes from Highway 400. The property offers plenty of room for work/storage and with ample outdoor space for parking and maneuvering. A solid opportunity for trades, contractors, or hobbyists looking for a well-sized shop with easy highway access. * Room measurements and listing information is based on the garage. (id:42776)
Royal LePage Lakes Of Muskoka - Clarke Muskoka Realty
193455 30th Sideroad Ndr
West Grey, Ontario
Set on 8.9acres, this first time on market, one-of-a-kind property invites you to live, work, and play without compromise. Featuring a 4 bed, 2 bath 2800sqft home, 4784sqft commercial grade shop with offices, 850sqft outbuilding, & 320sqft cabin with bathroom overlooking the pond. With parking for over 20, this property is designed for convenience, gatherings, and the flexibility to expand your business. Step inside the imaculate mid century modern home and discover a space that balances warmth & function. Characterized by clean lines, open-concept layout, and a deep connection to nature through expansive windows and the integration of wood, stone, and brick accents. The foyer welcomes you, leading into a sun-filled, open-concept dining and kitchen area where custom cherry wood cabinetry, granite countertops, and built-in appliances combine elegance and practicality. Off the kitchen, a bright sunroom with heated floors and a wood stove frames stunning country views, the perfect spot for coffee at sunrise or a glass of wine at dusk. The living room, with its soaring 12ft ceilings and custom stone fireplace, leads to the primary suite, where 6 large windows overlook the landscaped yard. Upstairs, 3 bedrooms and a full bathroom with dual sinks offer plenty of space. The finished basement features a large rec room, custom cabinetry, laundry room, and a cold cellar. Just steps from the home is a 4,784sqft. heated shop; complete with in-floor heat, 3 overhead doors, 3 offices, parts room, 2pc bathroom, plus a 1 bed, 1 bath apartment. The property also includes a smaller heated outbuilding/garage, and beside the spring fed pond is a cabin. Surrounded by towering trees, and complete privacy, this is made for bonfires, paddle boating, and summer barbecues. At night, relax by the woodstove as you watch the glow of a private waterfall. This property isn't just a home, it's a lifestyle. A private country sanctuary where your business, family, and leisure can thrive together. (id:42776)
Wilfred Mcintee & Co Limited
1075 Red Umbrella Road
Minden Hills, Ontario
Welcome to the Red Umbrella Inn, a cherished 4-season resort on Twelve Mile Lake, part of the sought-after 3-lake chain with Little and Big Boshkung. Sitting on 3.5 acres of level, pie-shaped land with stunning southern and western exposures, this property showcases unforgettable sunsets and a private sand beach tucked into a sheltered bay. A large multi-slip dock at the waters edge provides excellent access for boating, fishing, and enjoying all that this pristine lake chain offers. The Main Inn features a chefs kitchen, a BBQ area on the lakeside patio and on the kitchen deck, plus an inviting lounge with a full bar. The completely renovated dining room is complete with an open stage area to host performers and offers breathtaking lake views, with seating extending to the licensed lakeside patio and grounds, making it an ideal venue for weddings, retreats, and entertainment events. Accommodations are varied, providing flexibility for guests and future opportunities for growth: 5 comfortable rooms above the Inn, 4 lakeview motel-style units, 2 cozy cottages, 3 lakeside cottages (2 with efficiency layouts), 4 additional efficiency suites & a renovated owners quarters within the Inn. Since 1929, the Red Umbrella Inn has been known for clean, comfortable stays, delicious dining, and exemplary service. This is a rare opportunity to own a piece of Haliburton Highlands history perfect for those seeking a lifestyle change, a thriving business investment, or the potential for a private family compound. An additional adjacent lot across the road is included, currently used for parking but offering excellent highway frontage on Hwy 35. All just minutes north of Minden, in the heart of cottage country and year-round tourist activity. (id:42776)
Century 21 Granite Realty Group Inc.

