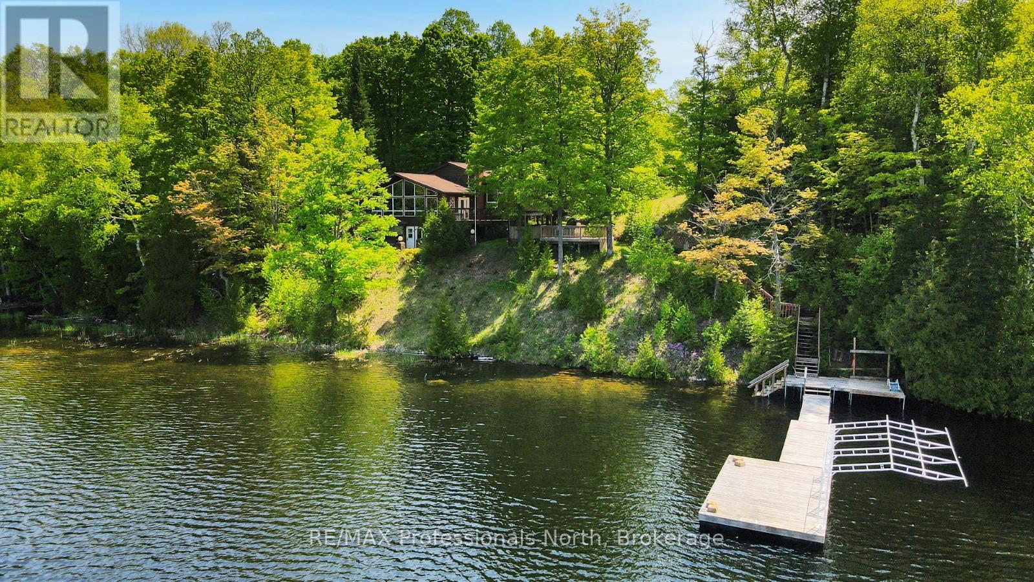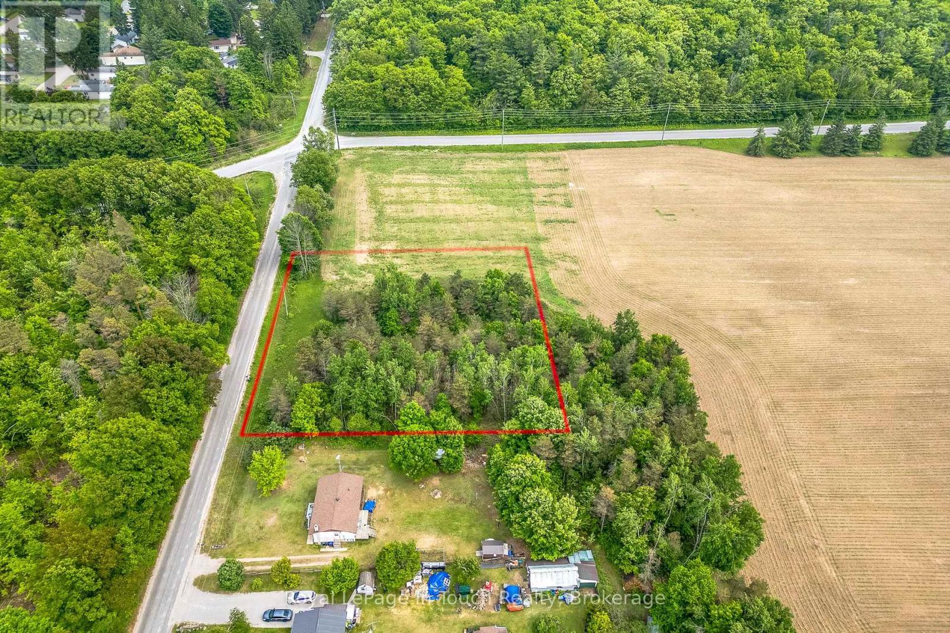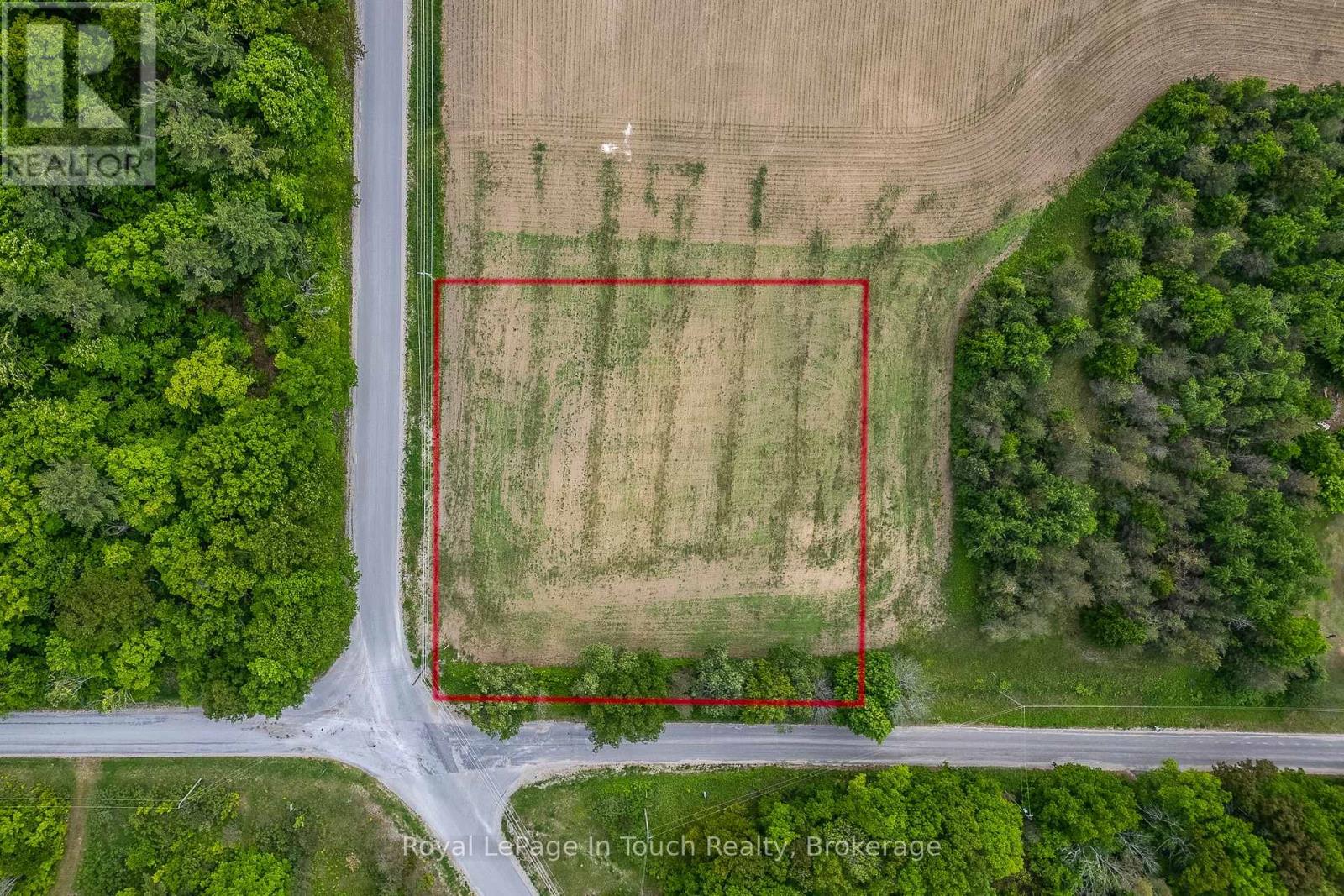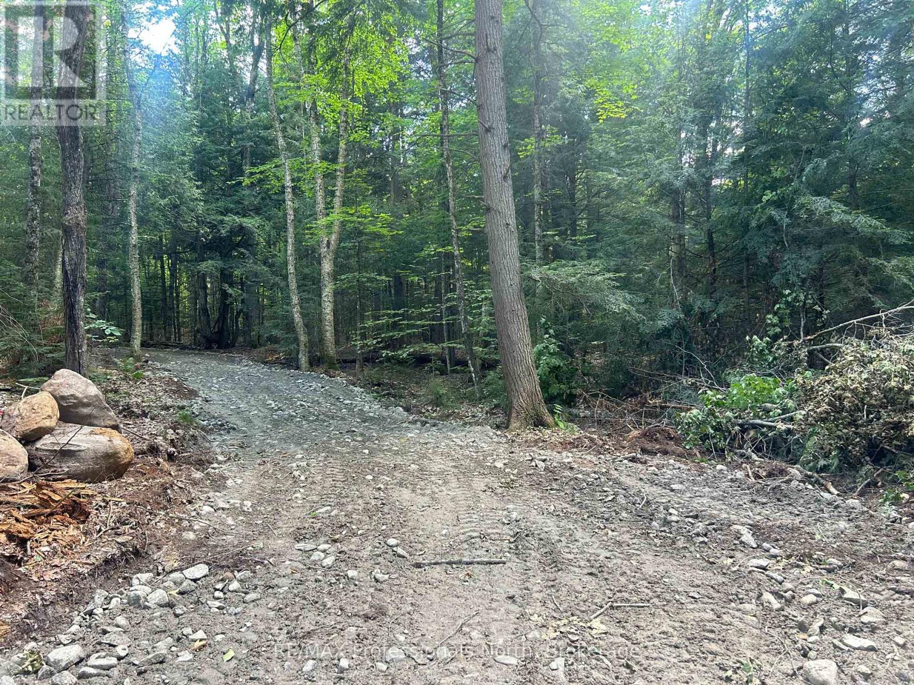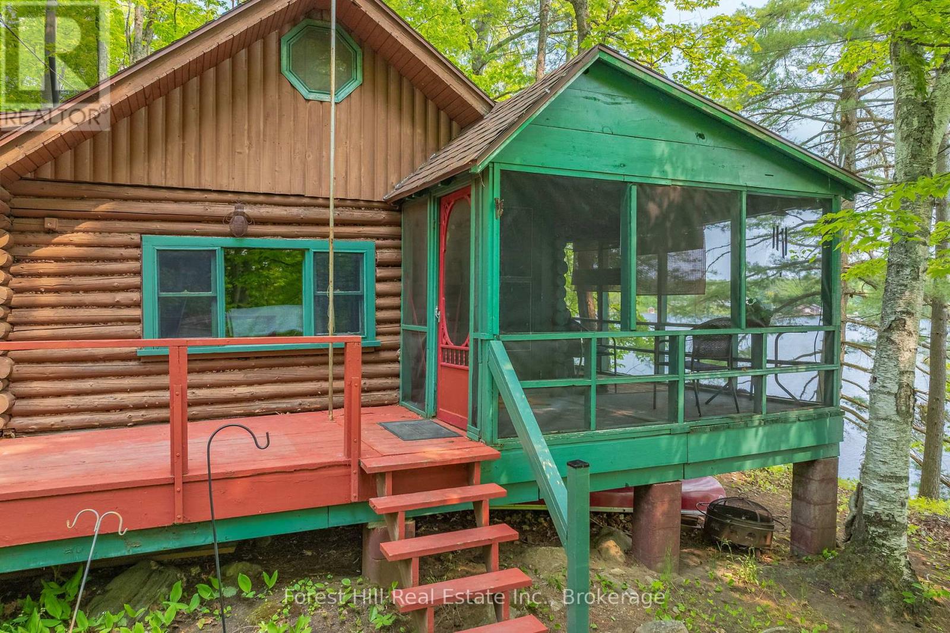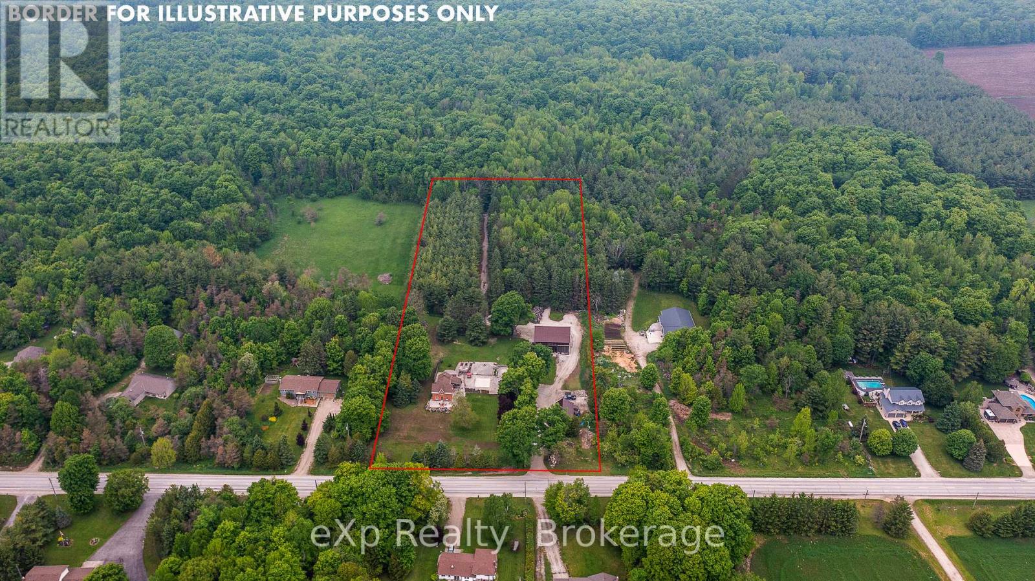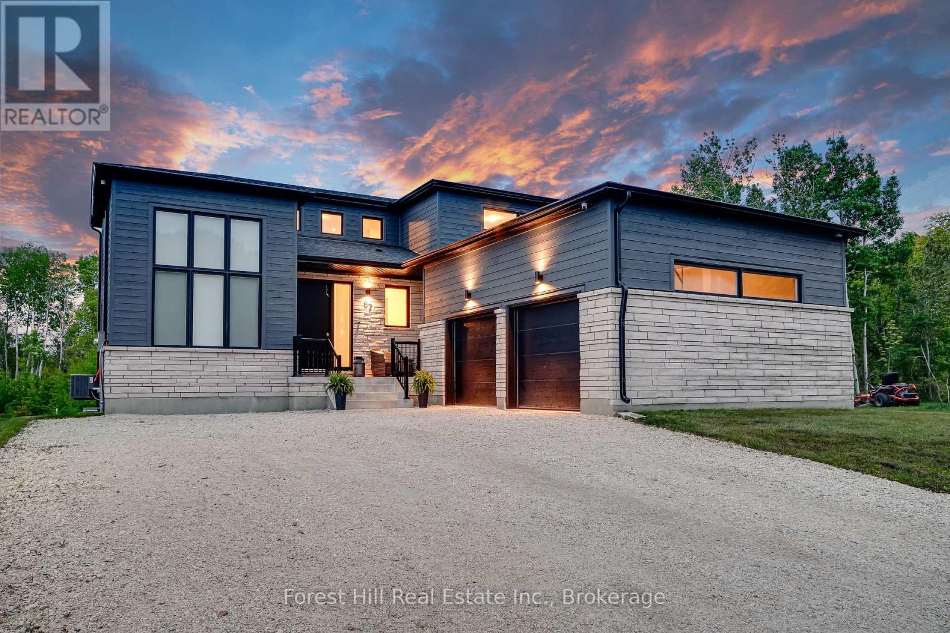1366 4th Avenue W
Owen Sound, Ontario
Have you thought of becoming a property investor? This legal triplex may be just what you are looking for! With newer windows, furnace and appliances as well as ample private parking this property has it all. Take over for the current landlord or move into a unit and manage onsite! 3 clean bright units, a studio, a 3 bed and a 1 bed. The tenants in the back unit removes snow, cuts grass and takes care of the garbage so all the heavy lifting is set up for you. Call your local REALTOR and book a showing today! (id:42776)
Royal LePage Rcr Realty
4517 Penetanguishene Road
Springwater, Ontario
6 acres of prime property in Hillsdale on Penetanguishene Rd. Present zoning RU but future possibility for residential or hwy commercial development. Property income is presently $4,000 per month. Great opportunity. (id:42776)
Engel & Volkers Toronto Central
00 South Portage Road
Lake Of Bays, Ontario
Build Your Dream Retreat Near Lake of Bays. Discover this beautifully treed 0.84-acre vacant lot on a year-round township-maintained road, offering the perfect blend of privacy and convenience. Just a short stroll away, enjoy easy access to a public dock, boat launch, and sandy beach on the renowned Lake of Bays, ideal for summer fun or launching your next paddling adventure. Located in a peaceful area with a true Muskoka feel, yet only minutes from Dwight, and a quick drive to Huntsville and Algonquin Park, this location offers the best of all worlds. Whether you're looking to build a year-round home or a seasonal cottage, this prime parcel is your gateway to all-season adventure in cottage country. (id:42776)
Royal LePage Lakes Of Muskoka Realty
1943 Essonville Line
Highlands East, Ontario
Tucked away on beautiful Esson Lake, this private four-level backsplit offers deep water off the dock, incredible lake trout fishing, and several miles of clean, navigable shoreline to explore. This deep, clean lake is a true gem for those seeking peace, water recreation, and nature at their doorstep. The main level features a bright, open-concept layout with soaring cathedral ceilings, an upgraded kitchen, and wall-to-wall windows showcasing stunning full lake views. A cozy wood stove adds warmth and character, and there is direct access to a lakeside outdoor kitchen perfect for entertaining. Upstairs, you'll find a spacious primary suite with ensuite, a second bedroom, and a convenient 2-piece bath. The lower level includes another guest bedroom, office space, a 3-piece bath with laundry, and a utility room. The walkout basement offers a full rec room with pellet stove and opens directly to the hot tub deck overlooking the water. Enjoy evenings in the screened gazebo with panoramic lake views. An oversized two-car garage with workshop adds year-round functionality, and the finished loft above is ideal for a gym, art space, or yoga studio. Located just minutes from Wilberforce for essentials like groceries, LCBO, gas, and dining, and only 20 minutes from the Village of Haliburton where you'll find additional amenities including healthcare services, restaurants, shops, and schools. This is a rare opportunity to enjoy complete privacy and comfort on one of Haliburton County's most desirable lakes. (id:42776)
RE/MAX Professionals North
79 Whippoorwill Road
Northern Bruce Peninsula, Ontario
If you've been dreaming of getting into the cottage market, this property has big potential. Just steps from the stunning shores of Georgian Bay, water access across the road, this cottage may need a little TLC, but its location is truly special. Located just a short drive from the charming village of Lions Head, you'll enjoy easy access to shops, restaurants, a marina, and the Bruce Trail. Whether you're exploring the cliffs, grabbing essentials, or enjoying a summer evening ice cream, everything you need is nearby while still feeling tucked away in nature. This is more than just a cottage it's a canvas. With its close proximity to Georgian Bay and surrounding natural beauty, the setting speaks for itself. You can hear the gentle sound of waves rolling in, the kind of peaceful backdrop you've been looking for. Water access is just steps away, making it easy to spend your days enjoying all kinds of water activities. Swim in the clear bay, kayak along the shoreline, or paddleboard as the sun sets the possibilities are endless. If you're ready to roll up your sleeves and bring new life to this hidden gem, 79 Whippoorwill Road could become your ideal escape. With some vision and effort, this cottage has the potential to shine once again. (id:42776)
Keller Williams Realty Centres
Lt 12 Canrobert Street
Grey Highlands, Ontario
0.5-Acre Lot in Scenic Eugenia-A Rare Opportunity! This 0.5-acre residential lot offers a prime location at the top of the Beaver Valley, just minutes from the breathtaking Lake Eugenia and Eugenia Falls. Enjoy endless outdoor adventures-hike the Bruce Trail, cycle picturesque routes, or explore local galleries and charming eateries.Located less than 10 minutes from Flesherton, 35 minutes from Collingwood, and 2 hours from Toronto, this property provides the perfect balance of peaceful rural living with easy access to nearby amenities.Looking for even more space? The adjacent property with a 3-bedroom home is also available, offering an excellent opportunity for a multi-generational retreat or investment. Don't miss this chance to secure your spot in one of Grey County's most desirable locations! (id:42776)
Century 21 In-Studio Realty Inc.
244 Mask Island Drive
Madawaska Valley, Ontario
A spectacular building lot for your dream home awaits on the shores of Kamaniskeg Lake in Barrys Bay. Kamaniskeg Lake offers an unparalleled waterfront experience with its expansive shoreline, crystal-clear waters, and breathtaking natural beauty. This desirable lake offers 90km of boating, fishing, and swimming with sandy beaches. Just over 2 acres with nearly 550 feet of pristine shoreline and coveted southwest exposure, this property offers a rare opportunity to enjoy sun-drenched afternoons and stunning sunsets. Its own beach features a sandy, shallow entry perfect for children and waterfront lounging. Surrounded by mature pines and no neighbours on all sides, this prime waterfront ensures privacy / The lot is mostly cleared and level, making it ideal for an immediate build. In the meantime, take full advantage of the 38 ft 2012 Salem Villa Estate Model 403FB by Forest River RV -your summer retreat, already in place and ready to enjoy. A charming bunkie offers additional space for guests. With well, septic, and hydro already installed, much of the groundwork is done. The RV sits beside a poured concrete pad and includes a gazebo ideal for outdoor dining with a view. This exceptional property is situated on the highly sought-after Mask Island, offering exclusive privacy while remaining easily accessible via a causeway connection to the mainland. Enjoy the perfect blend of seclusion and convenience in this rare waterfront retreat. Located just five minutes from Barrys Bay, this property offers convenient access to a charming community with essential amenities, including a hospital, Home Hardware, grocery stores, restaurants, and more. This is a turnkey opportunity. Please see the full list of inclusions. Buyers to perform their own due diligence regarding building and compliance. (id:42776)
Sotheby's International Realty Canada
150 Amanda Street
Tay, Ontario
Build your dream home on this stunning corner lot, situated on a tranquil street in Waubaushene, just a short walk from Georgian Bay and Tay Shore Trail. This prime location offers easy access to Highway 12 and Highway 400, making it an ideal spot for commuters only 20 minutes to Barrie, Orillia, and Midland. Enjoy the convenience of gas, hydro, and municipal water readily available at the lot line. (id:42776)
Keller Williams Co-Elevation Realty
201 Shadywood Crescent
Huron-Kinloss, Ontario
Welcome 201 Shadywood Crescent in picturesque Point Clark! Perfectly situated on a spacious, landscaped lot, this beautifully maintained raised bungalow is just a short stroll from the white sand beaches and world-famous sunsets of Lake Huron. Step into the grand foyer featuring skylights that flood the space with natural light. Upstairs, the bright and airy living room opens onto a cozy enclosed porch, the perfect spot to sip your morning coffee or unwind with a drink while watching the seasons change. The kitchen flows seamlessly into the dining area, where patio doors lead to a low-maintenance composite deck an ideal space to enjoy outdoor meals or simply relax in a quiet, natural setting. The primary bedroom is generously sized, and just down the hall you'll find a luxurious 5-piece spa-style bathroom complete with a Jacuzzi tub. A second bedroom offers its own walk-in closet, providing ample storage. Downstairs, you will find a versatile lower level with a third bedroom, a second full bathroom, laundry room, second living room with fireplace, utility room, and additional storage spaces. Oversized windows throughout the home ensure every corner feels open and bright. Additional features include an oversized double garage with an attached sunroom, double car driveway, a storage shed, and low-maintenance landscaping that lets you enjoy the outdoors without all the upkeep. Whether you're looking for a peaceful year-round home or a relaxing weekend escape, this beautifully kept property offers comfort, space, and a welcoming community atmosphere. (id:42776)
Lake Range Realty Ltd.
3 Lorne Beach Road
Kincardine, Ontario
World class sunsets will be visible from your deck and the beaches of Lake Huron are only 597 metres away. From this rare .89 Acre building lot, Kincardine is only a 7 km/10 minute drive away to shopping , hospital, and restaurants. If you are travelling to work at Bruce Power a short 11.5 km trip will get you there in 15 minutes. The driveway access from Lorne Beach Road and culvert have been installed . The central tree cover has been removed and the topsoil stripped to prepare the land for your new home. Natural gas and hydro are available to service the home. A drilled well and septic system will have to be installed. Development Charges and Building Permit fees would apply when construction is started. The Municipality may require a Site Plan Agreement. You are welcome to take a closer look and see if this property will be the site of you new home. (id:42776)
RE/MAX Land Exchange Ltd.
Part 1 Ron Jones Road
Tay, Ontario
Here is your opportunity to be the proud owner of this one plus acre property to build your dream home and enjoy the beauty of the rural Tay area. Premium location with privacy and mature trees, you won't be disappointed. (id:42776)
Royal LePage In Touch Realty
Part 2 Ron Jones Road
Tay, Ontario
Here is your opportunity to be the proud owner of this one plus acre property to build your dream home and enjoy the beauty of the rural Tay area. Premium location with privacy and a corner lot, you won't be disappointed. (id:42776)
Royal LePage In Touch Realty
400 Durham Street E
Wellington North, Ontario
Welcome to this charming Plumeville built bungalow located in a highly desirable neighborhood. Offering 2+2 bedrooms and two baths, this home is thoughtfully designed for comfort and convenience . The main floor features a spacious eat in kitchen with a walkout to deck with gazebo and bbq hookup- perfect for outdoor dining and relaxation. Enjoy the ease of main floor laundry and direct access to the garage. The fully finished lower level includes a great sized recreation room with gas fireplace, providing a warm and inviting space for family gatherings or entertaining. Home has had a few upgrades! and is close to schools and community centre.......This well maintained home is looking for someone to call it their home!! (id:42776)
Peak Edge Realty Ltd.
26 - 214 Blueski George Crescent
Blue Mountains, Ontario
Beautiful four bedroom townhome at the base of Alpine and Craigleith ski clubs. An expansive 20 x 25 ft. deck with hot tub and year round views of the hills. Exquisitely appointed combining design and comfort. Grand living room with stone fireplace, vaulted ceilings, large windows, upgraded kitchen with Granite countertops, breakfast bar and stainless steel appliances. The open concept is perfect for family living or hosting guests. Hardwood flooring, built in surround sound. The lower level has a guest suite, sauna, sitting area, gas fireplace and a heated double garage. Located in a vibrant community with a pool and tennis courts. (id:42776)
RE/MAX Four Seasons Realty Limited
1163 25th Line Road
Algonquin Highlands, Ontario
A newly severed, beautiful 5-acre building lot. A driveway has been installed for easy access to see what this property has to offer. Take a walk through the trail to find a beautiful building site with lots of room for your dream build. Very private and located on a quiet year-round municipally-maintained road. Hydro is along the lot line. Located 5 minutes from Carnarvon, 10 minutes from West Guilford, 15 minutes from Minden and 20 minutes from Haliburton. Perfectly located no matter where you need to go. Sale price is subject to HST. (id:42776)
RE/MAX Professionals North
255 Cedar Lane
Kearney, Ontario
Welcome to the Cottage of Content! A tranquil cottage retreat in the heart of nature. Tucked up against the rugged beauty of the classic Canadian Shield, this one-of-a-kind woodland retreat blends rustic charm with modern comfort. The Cottage of Content is a stunning 1300 sq foot cabin that invites you to relax, unwind, and soak in the serenity of its natural surroundings. Step inside and be greeted by soaring vaulted ceilings and finishes in warm pine and hemlock, creating a timeless, cozy ambiance. The large, open-concept kitchen is bright and contemporary, complete with a spacious island perfect for gathering with family and friends. The adjoining family room features a propane fireplace for those crisp evenings, and a large patio door walkout leads to a 12' x 18' deck with elegant glass railings. Every window in this thoughtfully designed cottage frames panoramic views of the surrounding wilderness, making you feel connected to nature at every turn. Rock face, cedars, glorious long waterfront views included. Down at the water's edge, a fully finished bunkie with a charming loft offers additional space for guests, kids, or a peaceful home office with a view, with its own deck and mere steps to jumping in the crystal clear water of Grass Lake. Access into Loon Lake is also available giving you twice the boating ability and more to discover. Cottage comes fully furnished (ask for extensive list of chattels included) and even includes a Seadoo jet boat and paddle boat. There is nothing you need to do, and you are ready for your summer on the water. A true, "turn key" property. Public parking at the beginning of Cedar Lane provides for winter use as it is on the ATV/snowmobile trail. This unique cabin is more than a getaway, it's a lifestyle. Whether you're looking for a quiet family retreat, a romantic escape, or a three-season haven, the Cottage of Content delivers the perfect blend of Canadian wilderness and refined living. (id:42776)
RE/MAX Professionals North
3 - 1062 Pennwood Road
Muskoka Lakes, Ontario
Updated cottage retreat situated at the mouth of Lake Muskoka and minutes from Port Carling! Enjoy long sun-filled days on this the south-west facing enchanting property, ideally located on the Lake Muskoka side of the Indian River with 185' of frontage (assessed), providing easy access to the sparkling waters of Lake Muskoka, Lake Rosseau and Lake Joseph. The main cottage features 2 bedrooms and a full bathroom, recently updated to provide a fresh, contemporary feel. Ready for immediate enjoyment the cottage has new flooring throughout, an upgraded kitchen, complemented by stylish Emtek hardware and new laundry area. Every detail has been meticulously attended to, including winterizing for use throughout the seasons. Just steps away, the charming bunkie offers extra sleeping quarters for 6 with a 2pc bath, perfect for guests, teens or family gatherings. The bunkie boasts new flooring and lighting and private deck space. The impressive 2-storey boathouse not only houses your watercraft but also features comfortable accommodations above, complete with 2 bedrooms, a 3pc bath, and a refreshed kitchen. The boathouse has been thoughtfully updated with new flooring, lighting, and hardware, and freshly painted interiors create a warm and welcoming atmosphere. All three buildings have been freshly painted on the exterior to match, boasting new roofs that enhance the overall appeal. This turn-key opportunity comes lavishly furnished with high-end decor, allowing you to enjoy your new oasis immediately. Picture yourself unwinding on the boathouse deck, or the large lakeside fire pit, taking in the lively surroundings of Port Carling while having direct access to boating adventures across 'The Big 3'. Whether you prefer a leisurely boat ride or a scenic drive, you are perfectly positioned to explore the area. Don't miss your chance to experience this exceptional property where updates and location come together to create the ultimate cottage that you can enjoy right away. (id:42776)
Harvey Kalles Real Estate Ltd.
Pt Island 45 In Six Mile Lake Island
Georgian Bay, Ontario
Located on sought-after Six Mile Lake, this custom 2,097 sq.ft. on a 1.97 acre lot with boat-access-only cottage offers privacy and natural beauty with 557 ft of water frontage. Crafted with attention to detail and quality building materials, this home greets you with an open concept main living area boasting vaulted ceilings and northwest-facing floor-to-ceiling windows. The wood stove adds warmth and elegance with a beautifully crafted stone wall. Walk out to the wrap-around deck from the dining and living rooms and both bedrooms. The modern kitchen, equipped with Kitchenaid appliances including an induction cooktop, warming tray & slow cooker, facilitates culinary endeavors. The primary bedroom features a 3-piece ensuite. Additional highlights include a 4-piece bathroom, main floor laundry room and a utility room. The septic is sized for a 4 bedroom home. The large loft on the second floor offers a beautiful open-to-below view. Full walkout basement with a garage door and endless opportunities for future development. (id:42776)
Corcoran Horizon Realty
1067 West Black Lake Road
Muskoka Lakes, Ontario
Welcome to this well-cared-for 3-season log cottage on quiet and scenic Black Lake in Torrance. Set at the very end of the road, this property offers exceptional privacy, surrounded by mature trees and the calm of cottage country. The cottage features 2 bedrooms plus a loft, and 1 bathroom, with warm wood finishes and a comfortable, relaxed layout. The screened-in Muskoka Room is a standout a great place to unwind, enjoy a morning coffee, or take in the sights and sounds of the lake. At the waterfront, you'll find a natural granite shoreline and deep water off the dock perfect for swimming or simply enjoying the view. Whether you're spending a quiet weekend away or hosting friends and family, this property offers the space, setting, and classic Muskoka feel to make the most of it. Just 2.5 hours from the GTA, and a short drive to Bala and Gravenhurst, with local amenities nearby in Torrance, this cottage combines convenience with that tucked-away charm so many buyers are after. A solid, well-loved cottage in a peaceful setting ready for the next chapter. (id:42776)
Forest Hill Real Estate Inc.
103379 Grey Rd 18
Meaford, Ontario
This 5.5-acre country property is a true outdoor escape, with mature trees, open lawns, raised garden beds, gravelled hangout areas, and beautifully maintained trails that wind through the woods perfect for exploring, spotting wildlife, or simply enjoying the peace and quiet. Set well back from Grey Rd 18, a paved and well-maintained county road, it offers both privacy and convenience, just a short drive to Owen Sound or Meaford. The laneway, lined with mature maples, creates a picturesque approach to the home. A solid bank barn and a drive shed with hydro add versatility for storage, hobbies, or future plans, and a basketball net offers fun for all ages. The classic Ontario brick farm house--a true rural staple--has been a well-cared-for family home for 30 years. It features a spacious eat-in, farmhouse kitchen with a cozy woodstove, a large covered porch ideal for summer meals and muddy boots, and the convenience of main floor laundry, two main floor bedrooms, and a 3-piece bath. Upstairs offers a sitting area or office space and two additional bedrooms. Windows have been updated over the years, the roof is approximately 10 years old, the upgraded septic system is around 3 years old, and the electrical panel has been updated. Ideal for active families or anyone who wants elbow room without being isolated. (id:42776)
Exp Realty
713630 Durham Road B
Grey Highlands, Ontario
133 acre farm at Durham Road B and Sideroad 170 (paved road). Currently 50 acres workable and likely more could be cleared. There is also 1270' frontage on South Line with access there as well. The original barn is 52x60 plus 30x36. The shop is 40x44 plus 30x40. The red Brick house is a 2 storey century home with 2 bedrooms and a big bathroom on the 2nd level and the third level is one large finished room that is being used as a bedroom. The home is in very good condition. Circular driveway, access for farm equipment at driveway and back of farm, nice pond. This farm looks nice from the road and is well kept. (id:42776)
Royal LePage Rcr Realty
87 Goldie Court
Blue Mountains, Ontario
Pure Gold on Goldie! The ultimate Blue Mountain lifestyle opportunity in the coveted Bayside Community. Welcome to 87 Goldie Court. Bayside is a boutique community perfectly placed between Collingwood and Thornbury along the Georgian Bay Shoreline. Bayside blends luxury living in a friendly neighbourhood with an outdoor lifestyle. 87 Goldie sits in a quiet cul de sac backing onto the famous Georgian Trail and is a short walk to sandy Council Beach, a hidden gem perfect for a beach day or launching your paddle board & kayak. Bike to Thornbury or Collingwood for incredible dining experiences, farmer's markets and boutique shopping. Goldie offers the best of all seasons with world class private golf clubs nearby, Blue Mountain or private clubs for skiing and snowboarding, tennis & pickle ball, and local marinas to keep and enjoy your boat. For families, Goldie falls into the renowned Beaver Valley School District with incredible outdoor education programs for all ages. 87 Goldie is the sought after 'Blackcomb' Model - a thoughtfully designed 4 bedroom, 3 bathroom functional floor plan. Breathtaking 18 ft ceilings throughout the main floor creates an impressive great room full of light, perfect for everyday living and entertaining your guests by the fire. Cook beautiful meals in this striking kitchen with Empira Quartz countertops, blacksplash and island, 36 inch gas cooktop, soft close cabinets & drawers and hands free sink faucet for ease of use. The oversized main floor primary suite offers lovely space from the other bedrooms with walk-in closet and stunning ensuite. With upgrades throughout, Goldie offers the opportunity to customize your bright lower level which features 9' ceilings, huge windows and a bathroom rough-in ready to go. Highly efficient laundry room and coat room with side door and garage access - perfect for gearing up in the winter. Have fun creating the ultimate backyard oasis and allow 87 Goldie to bring you years of special moments! (id:42776)
Forest Hill Real Estate Inc.
456 North Meadowcove Road
Whitestone, Ontario
Welcome to your executive escape on Whitestone Lake, 196 feet of shoreline in a quiet bay with big lake views and unbeatable privacy. This fully winterized, year-round-access executive cottage offers over 2,100 square feet of stylish living space, featuring soaring 20-foot cathedral ceilings, hardwood floors, and a showpiece kitchen with granite countertops, premium KitchenAid appliances, and a Viking gas cooktop designed for serious entertaining. With four spacious bedrooms, three bathrooms, and a games room that includes both a pool table and a dart board, this cottage was made for hosting. Heated with a propane furnace, the property also includes a lakeside bunkie with a double bed and covered deck, a large dock, a tool shed, and loads of storage space underneath the cottage. Sold with most furniture and ready for enjoyment this summer. (id:42776)
RE/MAX Parry Sound Muskoka Realty Ltd
502774 Sideroad 9 Wgr
West Grey, Ontario
Discover the perfect balance of privacy and natural beauty on this 4.5-acre property, nestled amid a picturesque blend of hardwood and softwood trees. A well-defined laneway leads to a stunning open area near the rear, offering an ideal location for your dream home or getaway retreat. Hydro is at the road in front of the westerly neighbour. Predominantly zoned A2, the property also features a small portion of NE2 zoning in the northeast corner. Embrace the serenity of rural living while staying connected to essential amenities. Your opportunity to own a piece of nature awaits! Buyer to perform due diligence for any future intended use. (id:42776)
Century 21 Heritage House Ltd.




