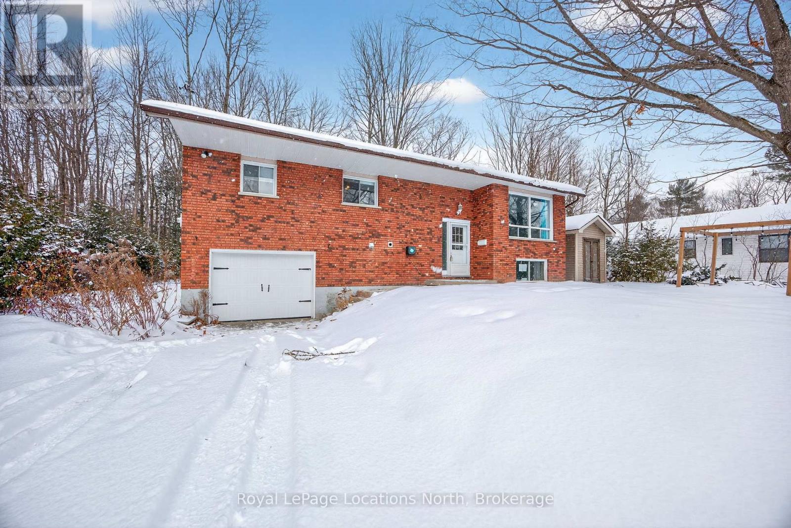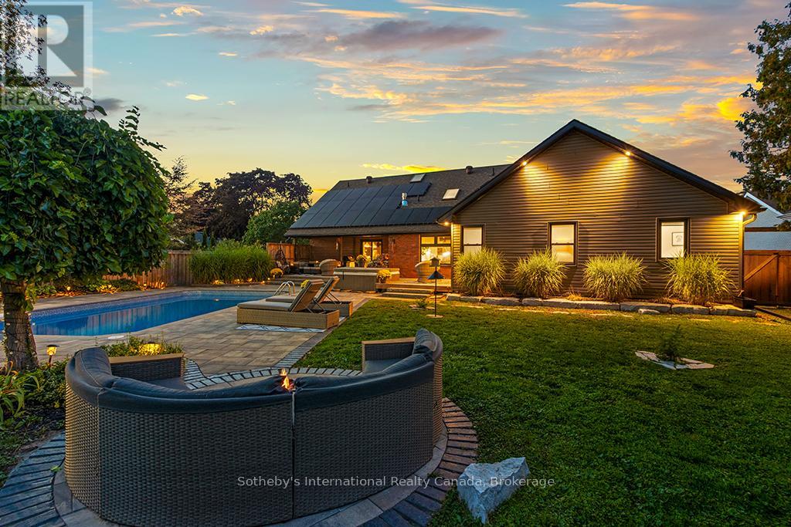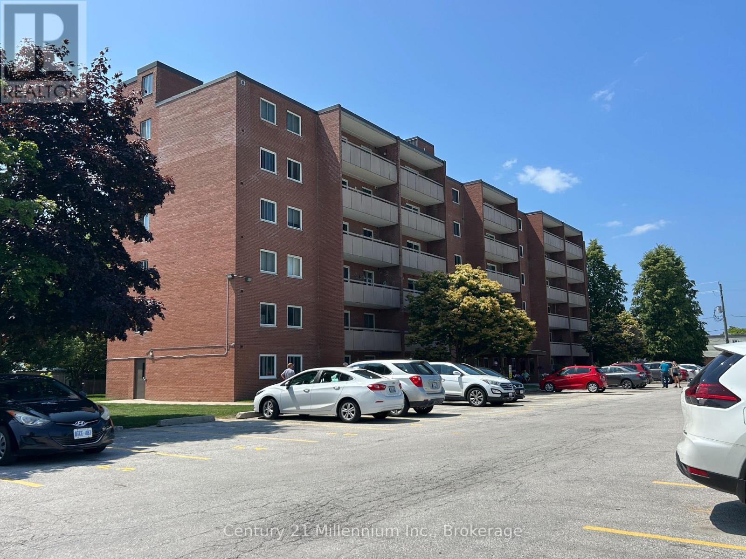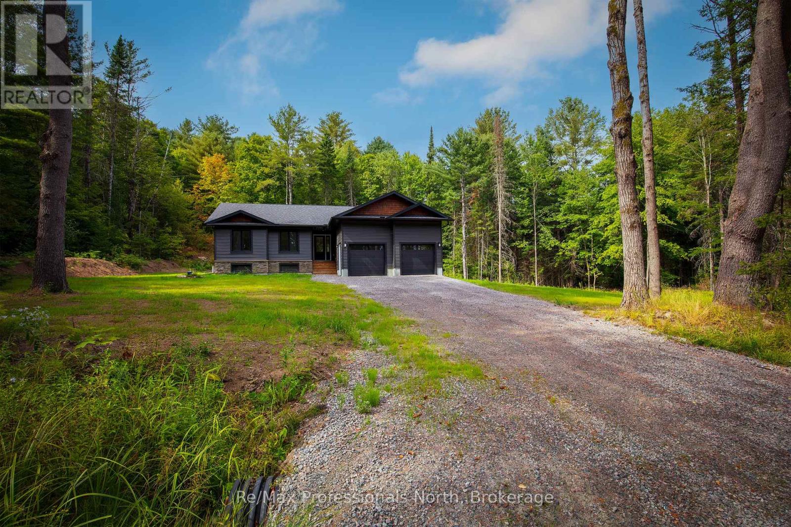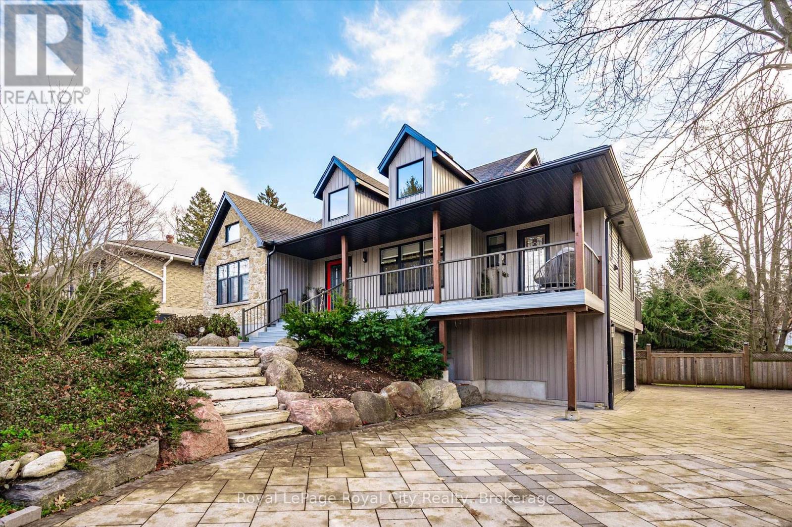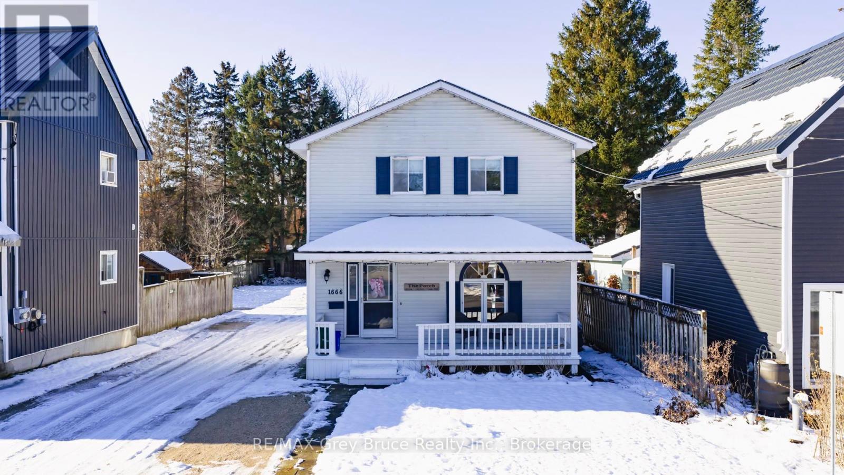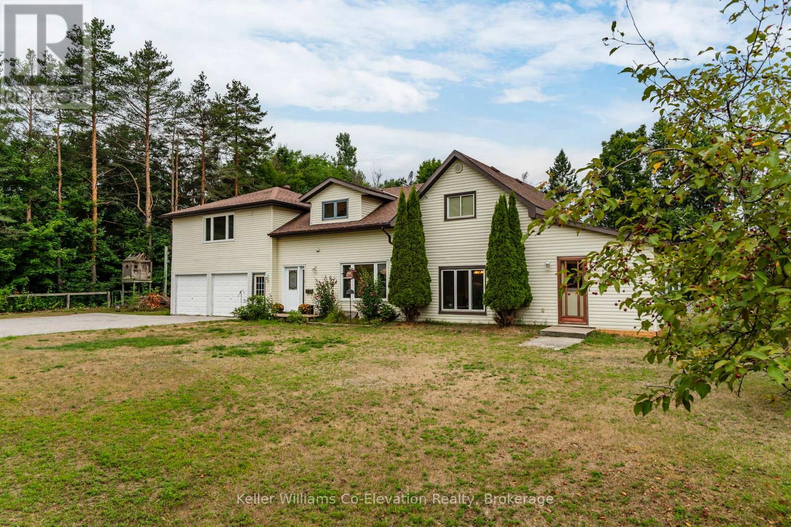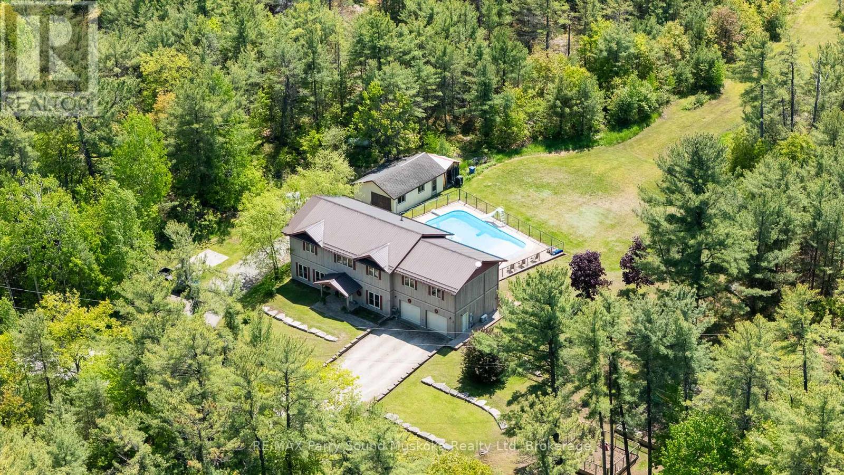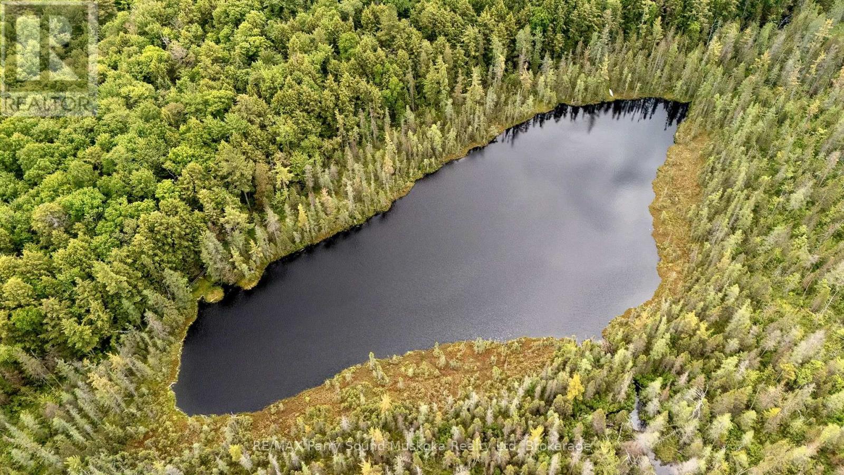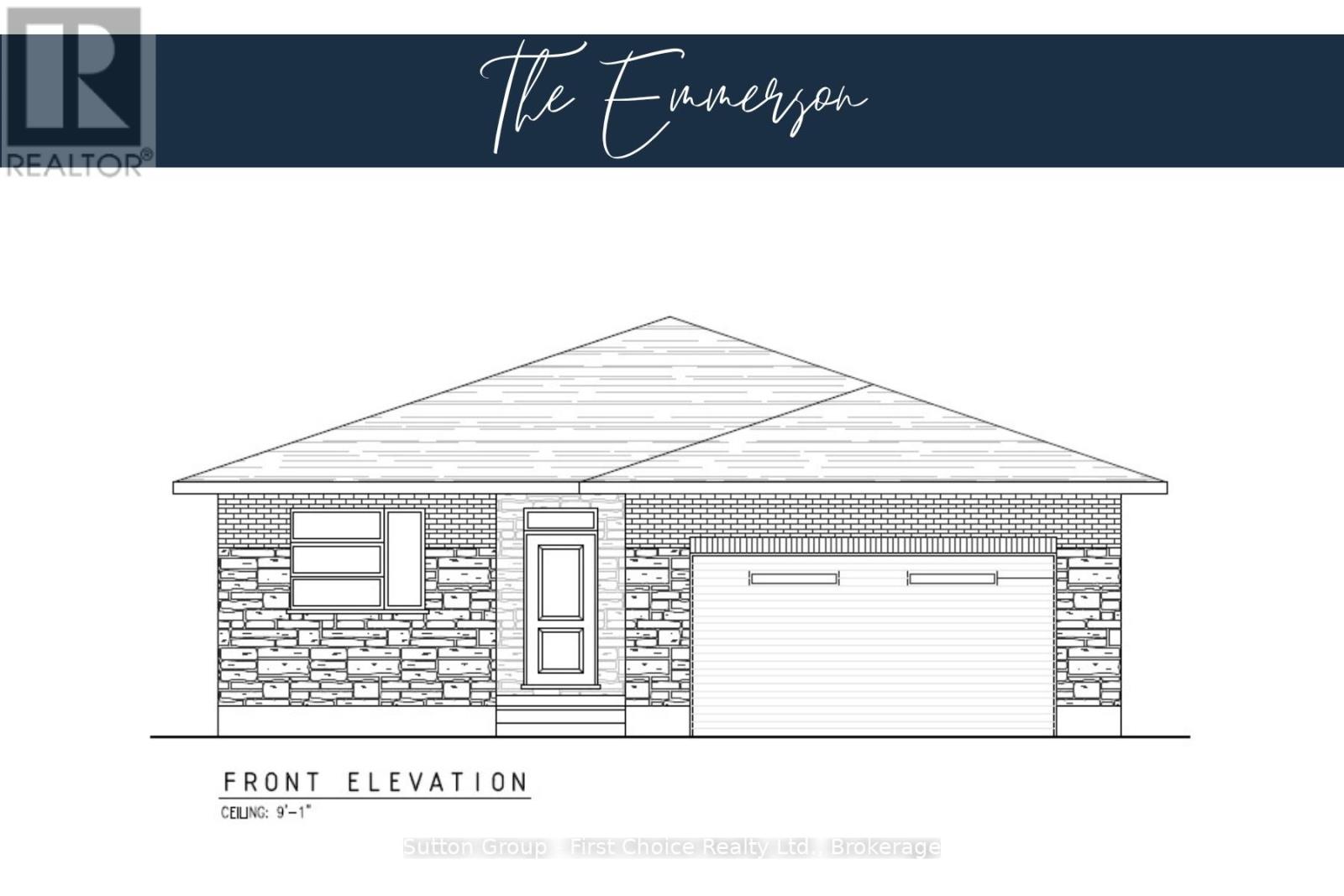40 Rue Vanier
Tiny, Ontario
Welcome to this beautifully maintained all-brick detached bungalow offering 3+ bedrooms in the highly desirable Tiny Beaches area near Georgian Bay. This updated home features a renovated kitchen, upgraded main bathroom with heated floors, and central air conditioning, making it ideal for year-round living or recreational use. Set on a picturesque 80 x 132.5 ft lot on a quiet, tucked-away street, this property is just steps to the beaches of Georgian Bay. The open-concept kitchen, dining, and family room is perfect for entertaining and includes a walk-out to a spacious deck overlooking a private, fully hedged back yard. The fully finished basement offers a large recreation room with gas fireplace, a second 3-piece bathroom with laundry, and a bonus office or fourth bedroom (no closet). A newer garden shed provides excellent additional storage. A solid home in a sought-after residential neighborhood, ideal for full-time residence, weekend retreat, or cottage living. Quick possession available. Property being sold 'As Is' . (id:42776)
Royal LePage Locations North
196 Ninth Street
Collingwood, Ontario
Unique Luxury Home Off-Grid on demand, light-filled, high-performance, perfectly located in the heart of Collingwood. Sustainably designed and thoughtfully renovated, it delivers what today's buyers want most: sophisticated comfort, lower energy costs, and healthier indoor air quality. Designed to enhance daily lifestyles, this home pairs modern comfort with premium eco-chic features. Currently connected to municipal hydro, gas and water, it also incorporates layered systems enabling fully capable independent off-grid operation whenever chosen. Featuring solar-battery power, an atmospheric water system, and a full 24kW gas generator. The integrated energy system provides exceptional resilience when needed. Inside, natural light fills refined spaces finished with timeless materials. The chef's kitchen includes premium appliances, a Panda marble island and stove frame, Calacatta granite backsplashes. Living areas flow naturally, one centred around a European wood burning stove and the other around a sleek gas fireplace with a walkout to the heated pool and hot tub. A beautiful dining room with barn doors. The main floor primary suite offers direct garden access, a spa inspired ensuite, and double walk-in closets. A functional mudroom with garage entry, a dedicated laundry room, and a 2pc bath complete this level. Upstairs features three bright bedrooms and two full bathrooms. The finished lower level provides flexible space for a gym, guest suite, and a media room. Outdoors, nature and design blend seamlessly with a pool, hot tub, fire pits areas, fruit trees, vegetable beds, and raised herb gardens. This landscape is created for connection, nourishment, and tranquillity. Set on a 83.5 x 165 foot lot, moments from cafes, markets, trails, lake, golf clubs and the beautiful mountains. 196 Ninth represents innovation, sustainability, and modern elegance in perfect harmony. Attached in Documents a detailed list of upgrades and sustainable features. (id:42776)
Sotheby's International Realty Canada
202 - 460 Ontario Street
Collingwood, Ontario
Best buy in Collingwood in this two bedroom, second floor, west facing, elevatored apartment condo. Bayview Terrace is a clean, quiet well maintained building on the bus route and is a 5 minute walk to trails, Sunset Point, beach, park, soccer fields and Legion. Convenient elevator and open concept floor plan allows for accessibility needs. The mortgage payment with 5% down is $1324.00 monthly, and condo fees of $591 include heat, hydro, water, and maintenance fees. Updated windows, patio door and living room flooring. Private patio facing west off the living room. Laundry room is just down the hall for convenience. No maintenance, utilities, all included in condo fees making it easy to budget, and the location is perfect. Easy to view, closing is flexible. (id:42776)
Century 21 Millennium Inc.
119 Third Street
Brockton, Ontario
Welcome to 119 Third Street in the town of Walkerton. This home was built by Candue Homes which is well known for quality and care. Starting with excellent curb appeal and a fully fenced yard along with an oversized driveway and double garage. Inside you will find a great open style layout with large kitchen and living room, along with a dining area and patio doors leading to a covered porch and nice sized rear yard. The layout also allows for privacy with two bedrooms and a full bathroom on one side of the home and the primary bedroom with walk in closet and ensuite on the opposite side. Top the main level off with main level laundry, a natural gas fireplace in the living room and large bright windows. The lower level is partially finished with lots of space to finish as you please as well as oversized basement windows and rough in for a bathroom. Make sure to check this one out. (id:42776)
Exp Realty
260 Stephenson 2 Road W
Huntsville, Ontario
New 3-bedroom 2-bathroom home completed. Large 10-acre private, fully treed country lot between Huntsville and Bracebridge. The land has a stream with wetlands and snowmobile trails close by. It is a short drive to Mary Lake beach. Interior pictures and a 3D tour are of a recently completed home similar to the new build with the same floor plan and similar finishings. The house has a large 20x12 deck with a metal railing, a high-efficiency propane furnace, an HRV system, and Central Air conditioning. Cathedral ceiling in the great room. Open concept layout featuring wide plank engineered hardwood throughout. Full LED lighting, feature walls and stained false beams throughout, a Designer custom kitchen, and quartz countertops. Large entrance foyer and main floor laundry. Oversized molding on both casing and baseboard. Electric fireplace in the living room. Two bathrooms, a 4-piece and 3-piece Primary bedroom ensuite. ICF foundation Tarion warranty. The basement is drywalled with electric outlets and has a second electrical pony panel for easy basement finishing. See plans (attached) for exact measurements. Very close access to Highway 11 and 15 minutes to Bracebridge and Huntsville. (id:42776)
RE/MAX Professionals North
36 Emily Street
Centre Wellington, Ontario
If you are looking for a beautifully updated custom built home walking distance to Downtown Elora, then this is it! This one is a real gem hiding in plain sight. Located on a very quiet little known street - not even a lot of the locals know it is there. If you are a discerning buyer looking for something different, you need to take a look. The current owner has done a truly spectacular job with high end updates over the past couple years - designer kitchen including new appliances, a jaw dropping luxury ensuite, fireplace wall and maple flooring to name a few - plus exterior updates like windows, siding, composite decking, interlock driveway and more. Great curb appeal with a magazine ready interior to match. Open concept with vaulted ceiling to upper level. A very spacious feeling home with plenty of natural light. Over 2200 square feet of living space, 3 bedrooms and 3 bathrooms. (Flexible floor plan would allow for a 4th bedroom on lower level if needed.) Main floor primary suite with walk through closet and that "to die for" ensuite. Renovated main floor laundry room. Two more bedrooms and nicely updated bath on the upper level. Completely finished lower level with walk out to double car garage. Covered front porch and spacious decking out back (with hot tub and gas bbq hookup). Situated on an amazing large private treed lot. Fenced year yard. Close to the Gorge and walking trails - and a short stroll to the restaurants, cafes, shops and everything Elora has to offer. A special home with a flexible & unique layout that will work for both empty nesters and families. (id:42776)
Royal LePage Royal City Realty
1666 3rd Avenue W
Owen Sound, Ontario
Situated in a terrific family-friendly neighborhood, just a short walk to Kelso Beach, Sports Fields, & Children's Playgrounds, this meticulously maintained 3-bedroom, 1-bath home offers comfort, convenience, and exceptional versatility. The welcoming main level features bright, inviting living spaces, while the finished lower-level family room provides the perfect spot for movie nights, playtime, or relaxed gatherings. Outside, you'll find ample parking along with a detached, heated shed.....ideal for additional living space, a "Man Cave" or "She Shed", a creative studio, or even a great area to operate your small business from home. With its solid upkeep, flexible layout, and prime location close to great recreational spaces, this property is an absolute MUST SEE! (id:42776)
RE/MAX Grey Bruce Realty Inc.
924 6 County Road S
Tiny, Ontario
Located Within the Quiet Hamlet of Wyevale, This Spacious 4 Bed, 2 Bath, Family Home is Well Set Back From the Road For Privacy While Being Ideally Located for a Quick Commute to Midland, Elmvale & Barrie. All Living Areas are Above Grade Totaling Approx. 1700. Sq.Ft. with the Exception of the Lower Level Rec Rm Area. This Home Exudes Character and the Spacious Eat-In Kitchen with Its Oversized Window & Beautiful View Serves as a Wonderful Place for Family & Friends to Congregate No Matter The Season. The Seller is in the Early Stages of Severing a Lot off of The Property Which Would Make The New Dimensions Approximately 150.5 x 189 (.65 Acre). Prior to Completion of the Severance to Create a New, 113.5 x 150.5 Vacant Lot on the North Side of the Property the Pool, Fence, and Any Other Structures on the Severed Lot Will Be Removed or Can be Moved to Another Location Within the New Lot Line. Interested in Purchasing the Entire Property? Don't Delay as it is Not Too Late to Stop the Severance Process. (id:42776)
Real Broker Ontario Ltd
217 South Shore Road
The Archipelago, Ontario
Beautiful cottage country family home, abutting crown land and steps away from Georgian Bay. Located in Pointe Au Baril on a year round maintained road. Residential use with commercial zoning. A spacious 3150 square feet, 3 bedrooms, 3 bathrooms , office, fully finished lower level with walk out, 2 living rooms and a brightly lit sitting room with natural light. A perfect space for a family and entertaining guests with potential granny suite or potential lower apartment with some renovation for additional income. Built in living room cabinetry. A spacious primary bedroom you won't want to leave with its own sitting or entertainment/collector room, exercise room or what ever you want room! :). Walk in closet and en-suite bathroom. Every room has plenty of space to relax, so no one needs to argue over who gets which room. Fenced in, in-ground pool, stone patio, gardens, large back yard for kids and pets to play. Single garage/workshop. Attached and insulated, automatic double car garage. Outdoor shower, stone patio. Plenty of storage, mudroom, grand entry, main floor laundry room. In floor heating 2 a/c wall hung units. Drilled well. New stove, dish washer, washer and microwave.New metal roof. Pathway across the road to go for a swim in Georgian Bay. Or keep your boat just a short distance away from full service marinas and explore the 30,000 islands that Georgian Bay has to offer, the renowned Ojibway Club, great boating, fishing and swimming. Set off on an adventure with access directly onto crown land from the property. Enjoy all season activities such as ATV, snowmobiling, cross country skiing and hiking.Quick access of highway 400 N to get the kids off to school or go shopping for amenities and then get back to your office with a view. A play ground of a home for all ages. Click on the media arrow for virtual tour, 3-D imaging and floor plans. (id:42776)
RE/MAX Parry Sound Muskoka Realty Ltd
217 South Shore Road
The Archipelago, Ontario
Great commercial opportunity! Live where you work, work where you play, forget that youre working. Commercial zoning and steps away from Georgian Bay. Located in Pointe Au Baril on a year round maintained road. Residential use with commercial zoning. A spacious 3150 square feet, 3 bedrooms, 3 bathrooms , office, fully finished lower level with walk out, 2 living rooms and a brightly lit sitting room with natural light. A perfect space for a family and entertaining guests with potential granny suite or potential lower apartment with some renovation for additional income. Built in living room cabinetry. A spacious primary bedroom you won't want to leave with its own sitting or entertainment/collector room, exercise room or what ever you want room! :). Walk in closet and en-suite bathroom. Every room has plenty of space to relax, so no one needs to argue over who gets which room. Fenced in, in-ground pool, stone patio, gardens, large back yard for kids and pets to play. Single garage/workshop. Attached and insulated, automatic double car garage. Outdoor shower, stone patio. Plenty of storage, mudroom, grand entry, main floor laundry room. In floor heating 2 a/c wall hung units. Drilled well. New stove, dish washer, washer and microwave.New metal roof. Pathway across the road to go for a swim in Georgian Bay. Or keep your boat just a short distance away from full service marinas and explore the 30,000 islands that Georgian Bay has to offer, the renowned Ojibway Club, great boating, fishing and swimming. Set off on an adventure with access directly onto crown land from the property. Enjoy all season activities such as ATV, snowmobiling, cross country skiing and hiking.Quick access of highway 400 N to get the kids off to school or go shopping for amenities and then get back to your peaceful workplace/home. Click on the media arrow below for video. If purchasing as commercial use, HST is applicable. (id:42776)
RE/MAX Parry Sound Muskoka Realty Ltd
372 Mcdougall Road
Mcdougall, Ontario
A hidden gem found.162 acre building lot (w/ severance potential) in the Township of McDougall in Parry Sound w/ its very own pond & secluded private lake w/approximate 1400 square feet perimeter. Go for a swim or small boating & fishing to catch pike, large mouth & catfish. Located on a year round maintained road. On the outskirts of town for quick access to shopping, hospital, schools, college, theatre of the arts & everything you need for cottage country living. Lush forest w/ an array of tree types.Trails throughout, open meadows, cleared areas for building. Hydro at the Road. Two access points from the road. Enjoy all season activities on your property, including snowmobiling, ATV, cross country skiing, boating, hiking, swimming, maple syrup tapping & ice skating. Building locations set back from the road for peace & quiet. The only sounds you'll hear are the noises you make, the wonders of mother nature & wilderness. Your children can catch the school bus right at the road while you go back to working from home & having your own recess time on your piece of Paradise. Whether you're building your dream home, your cottage country getaway, its a purchase of a lifetime, an opportunity that you may never see again.Talk to the township about building a secondary primary residence on the property. An ideal location for a hobby farm or a bed-and-breakfast. You're asking yourself, Whats not to like? Whats the draw back? This can't be real? Does it really exist? The truth is, you have found the property that checks off all boxes! Come see for yourself, you won't be disappointed. Once you step onto this piece of paradise you won't want to leave. Once you own it, there will rarely be a need to. Unless, you want to explore even further, additional trails up the road, large lake Manitouwabing access nearby. We're sure you'll find more than 372 reasons to purchase this property at 372 Mcdougall Rd. Click on the media arrow to view the video of this spectacular find. (id:42776)
RE/MAX Parry Sound Muskoka Realty Ltd
131 Kastner Street
Stratford, Ontario
Pinnacle Quality Homes presents its latest Model Home "The Emmerson" to be built in Phase #4 of Countryside Estates. Featuring a solid stone/brick exterior; this Energy Star Rated; 3 Bed 3 Bath bungalow offers 1790 sq. ft. of living space with spacious principle rooms and open concept layout. Generous allowances for flooring / kitchen allowing you to design to suit; Master Bedroom with walk-in closet and ensuite with walk-in tiled/glass shower; 9' ceilings with 10' high lighted tray ceiling in Living Room; spacious kitchen w/ island and walk-in pantry; Main floor laundry room, Central Air included; Central Vac, HRV; Covered rear deck; unspoiled basement offers high ceilings and lots of potential extra sq ft if needed. 2 Car garage offers walk-up from Basement and is fully insulated / dry-walled and primed. Fully sodded lot. Call today for more information, floor plans and other home options available for Phase 4! Don't miss out, limited lots remaining! (id:42776)
Sutton Group - First Choice Realty Ltd.

