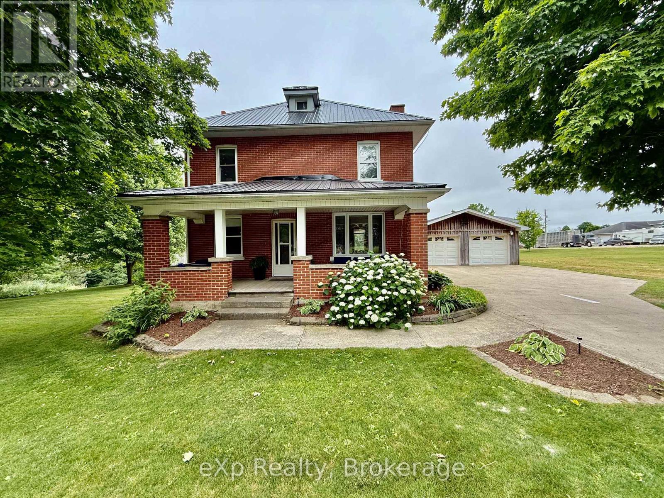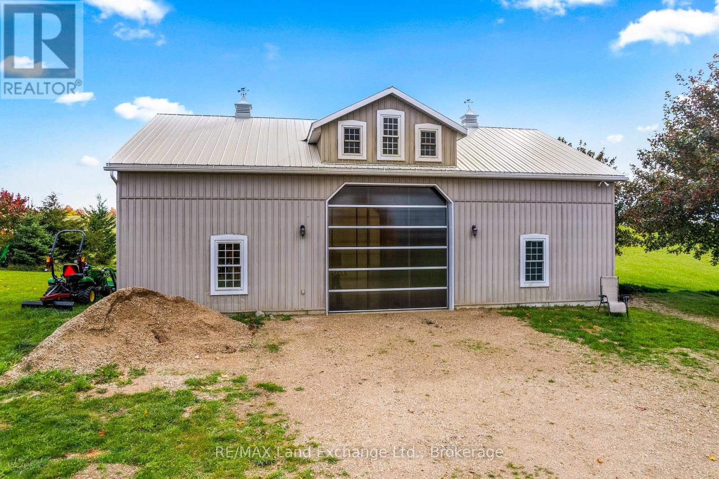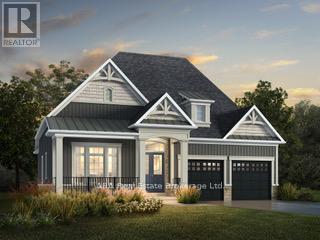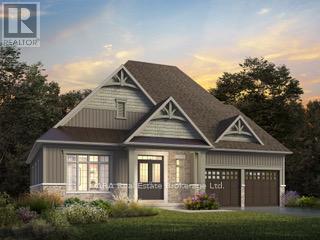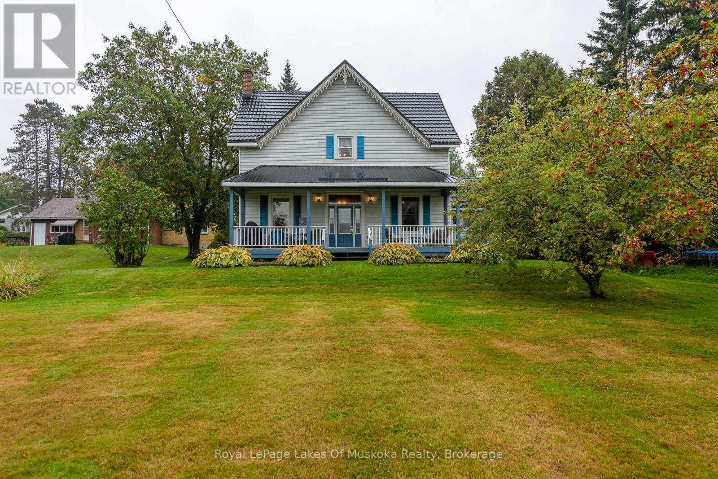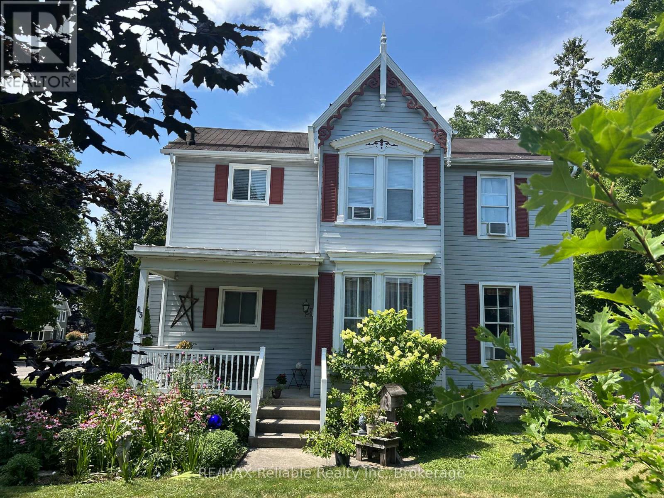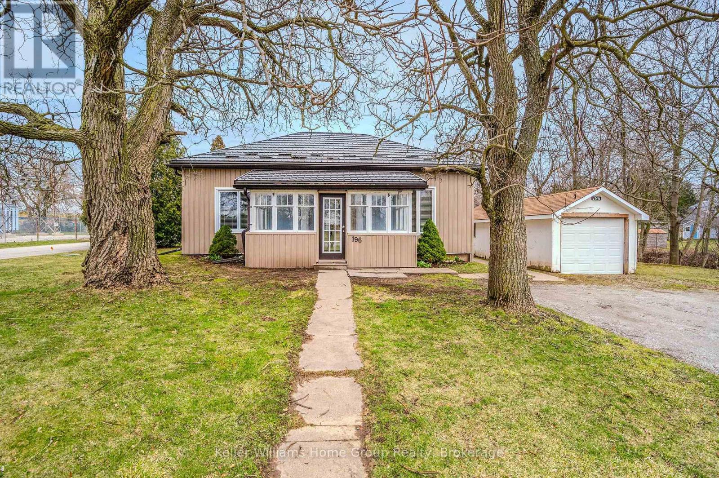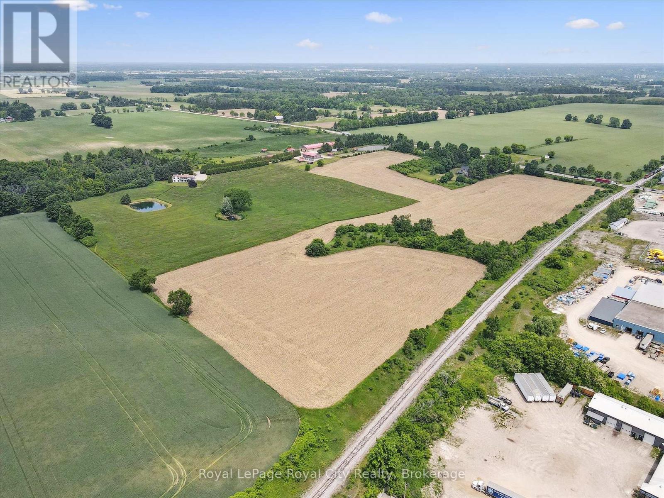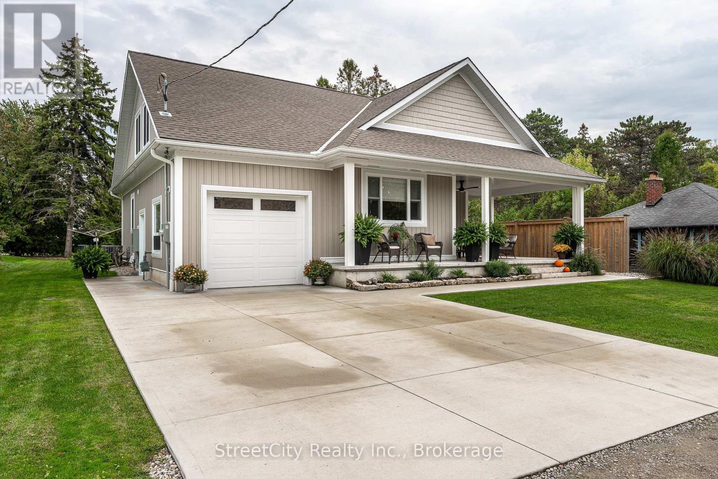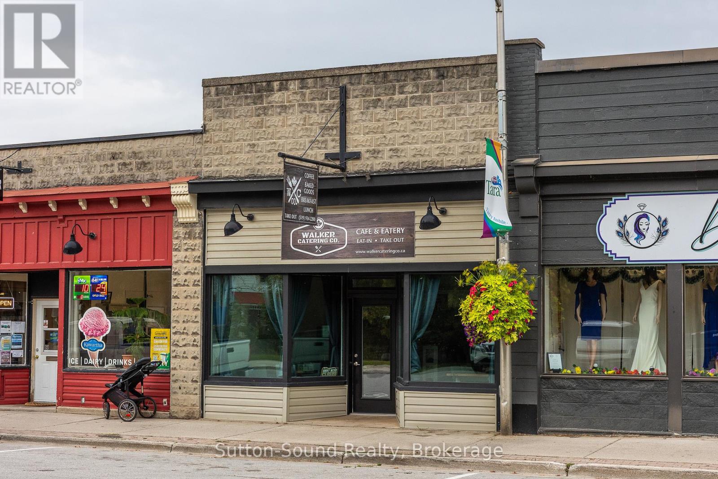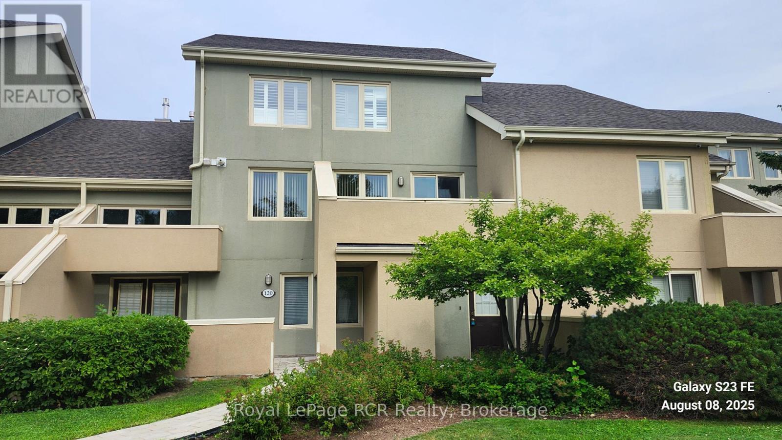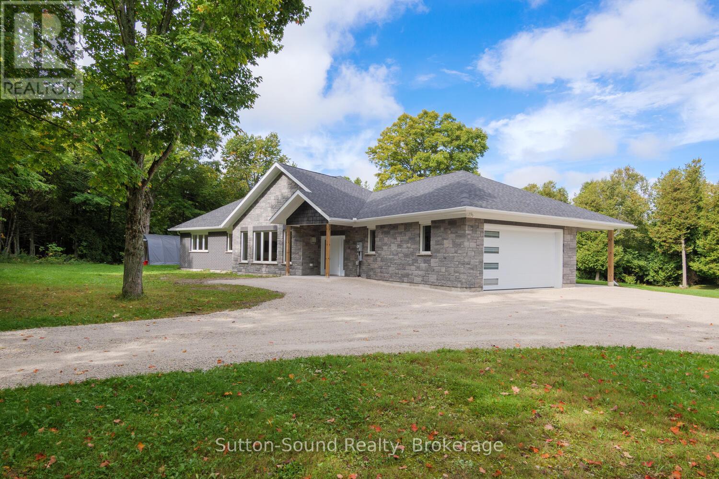99 6 Concession
Brockton, Ontario
Welcome to 99 Concession 6 - Chepstow. This timeless two storey brick home sits on just the edge of town on a nice sized lot where you can enjoy the privacy of country living yet only minutes to town. This home has an inviting large mud room, traditional eat in kitchen and large living room on the main level. Top the main level off with laundry, a 2 piece bathroom and patio doors that lead to the private back yard and stamped concrete patio. Upstairs you will find 3 large bedrooms, a full bathroom and a quant little sitting nook at the top of the stairs. A beautiful covered generous front porch, new forced air propane furnace with central air and a large two bay detached garage as an added bonus. Check this beauty out. (id:42776)
Exp Realty
97 2 Bruce Twp. Concession
Kincardine, Ontario
Fully fenced 100 ac Bruce Twp farm with approximately 85 acres of pasture. The insulated 30X50 shop features a full cement floor, 2 -12X12 roll up doors and a living area of 30X20 with a kitchenette, laundry and 3 piece bath and updated septic. The pasture has permanent water bowls, excellent fences and a new corral that is perfectly accessed right from Con 2. The property also has a building envelope where a home can be built. Not many fenced pasture farms left anywhere. Come see it today. (id:42776)
RE/MAX Land Exchange Ltd.
1 Hilton Lane
Meaford, Ontario
**Under Construction** Possession Late 2025** Welcome to a vibrant golfing community in Meaford, just 5 minutes from Georgian Bay. Access to the golf course by cart paths and even bring your seasonal golf cart home with you at the end of your game. These carts are available for seasonal rental, by the homeowner, from the Golf Course. These detached homes back onto a scenic Meaford Golf Course and offer luxurious features and outstanding, elevated views: **Main Floor:** 10 ft. ceilings, 8 ft. high interior doors, smooth ceilings, pot lights, wrought iron pickets on the front porch, 5 in. baseboards, and 2 3/4 in. casing. **Kitchen:** Extended cabinets and island with breakfast counter. **Primary Ensuite: ** frameless glass shower enclosure. **Basement:** 9 ft. ceilings, rough-in for heated floors and 3 piece bathroom included in standard listing. POTENTIAL for in-law suite if approved prior to construction commencing. **Additional Features:** 200 AMP BBQ gas line, central air conditioning, garage door opener, and a quick charge electric vehicle outlet. **Buyer Perks:** Freehold homes located on a private, paved, condominium road located within Meaford Golf Course. - Choose your interior finishes at our design studio. The sooner you purchase, the more options you have to select from. - Common Elements fee of $103.74/month covers condominium insurance, maintenance fees, street lighting and street snow removal, POTL property taxes and storm water maintenance fees. - Condominium fee of $109.17/month covers admin and property management fees, reserve fund, director insurance, sanitary sewer and retaining wall maintenance. **Extras:** - Agreement to be written on builder's offer forms. - Unit to be built, so assessment value and property taxes are not yet assessed. Mail delivered by community mailbox at the entrance to the subdivision. (id:42776)
Ara Real Estate Brokerage Ltd.
RE/MAX Premier Inc.
7 - 15 Hilton Lane
Meaford, Ontario
**New Construction - Possession Mid 2026** Welcome to a vibrant golfing community in Meaford, just 5 minutes from Georgian Bay. Access to the golf course by cart paths and even bring your seasonal golf cart home with you at the end of your game. These carts are available for seasonal rental, by the homeowner, from the Golf Course. These detached homes back onto a scenic Meaford Golf Course and offer luxurious features and outstanding, elevated views: **Main Floor:** 10 ft. ceilings, 8 ft. high interior doors, smooth ceilings, pot lights, wrought iron pickets on the front porch, 5 in. baseboards, and 2 3/4 in. casing. **Kitchen:** Extended cabinets and island with breakfast counter. **Primary Ensuite: ** frameless glass shower enclosure. **Basement:** 9 ft. ceilings, rough-in for heated floors and 3 piece bathroom included in standard listing. POTENTIAL for in-law suite if approved prior to construction commencing. **Additional Features:** 200 AMP BBQ gas line, central air conditioning, garage door opener, and a quick charge electric vehicle outlet. **Buyer Perks:** Freehold homes located on a private, paved, condominium road located within Meaford Golf Course. - Choose your interior finishes at our design studio. The sooner you purchase, the more options you have to select from. - Common Elements fee of $103.74/month covers condominium insurance, maintenance fees, street lighting and street snow removal, POTL property taxes and storm water maintenance fees. - Condominium fee of $109.17/month covers admin and property management fees, reserve fund, director insurance, sanitary sewer and retaining wall maintenance. **Extras:** - Agreement to be written on builder's offer forms. - Unit to be built, so assessment value and property taxes are not yet assessed. Mail delivered by community mailbox at the entrance to the subdivision. (id:42776)
Ara Real Estate Brokerage Ltd.
RE/MAX Premier Inc.
97 James Street
Burk's Falls, Ontario
Beautifully maintained historic home with all of the amenities you are looking for. Proudly positioned on its double municipally serviced lot with its quintessential covered porch giving it a look of grandeur not often found in current day homes, especially in this price range. This historic 4 - 5 bedroom, 2 bathroom residence has retained the integrity of its original build with high white painted wood ceilings, corner piece original trim and custom lathed baseboard, built-ins, wooden doors with metal handles, and wood banisters with hand crafted newel posts. Blending timeless craftsmanship with modern convenience, this well-built home offers peace of mind thanks to updates like vinyl siding, municipal services, a durable steel roof, and more. From the driveway side there is a large 3 season sunroom which could be updated to create a 4 season family room. The kitchen is sunlit and offers ample cabinets with adjacent main level laundry and 3 piece bathroom close by with access to the garden patio and barbecue. The dining room is ideal for family and friend gatherings and the living room is airy and bright. A cozy main-level bedroom is located near the back door, overlooking the yard and Yonge Street, perfect as a guest room or a home office. Upstairs, you'll find four additional bedrooms and a spacious 4-piece bathroom.This residence offers all of the amenities of modern life, with an efficient forced air gas furnace, top-of-the-line black tile steel roof which was installed in 2019 and has a transferable warranty, basement for storage, and a bonus detached double car garage nestled back from the road with siding replaced in 2013 and roof done in 2015. A truly one-of-a-kind home, ready to offer years of cherished memories for its next family. Annual costs are reasonable gas $1,368.00, hydro $1,236.00, water heater rental $300.00, water/sewer $1,098.00. (id:42776)
Royal LePage Lakes Of Muskoka Realty
43 Jarvis Street N
Huron East, Ontario
Character and Charm in this beautiful immaculate Victorian home. Welcome to your next home in the quaint town of Seaforth. This home has tall baseboards, rounded archways, hardwood floors and the list goes on...This home is spacious with a functional family layout as well as a large lot. Main floor laundry and a bedroom make this home desirable for all ages. Upstairs, you will find 2 large bedrooms, additional walk in closet/storage space and a spacious 4 piece bathroom with a corner soaker tub, stand up shower and updated vanity. The outdoor space is a mixture of both flower and vegetable plants with lots of options for the garden enthusiast. Back deck allows for sun as well as side patio for shade provides various outdoor entertaining options. (id:42776)
RE/MAX Reliable Realty Inc
196 Eastern Avenue
Halton Hills, Ontario
Spacious BUNGALOW featuring 5 Large Bedrooms and 2 full baths all on the main floor! Located in the heart of Acton on an oversized "1/4 acre" lot wrapped by a Ravine (black creek) offering views into green space. A covered porch, metal roof (2019), parking for 7, detached (1.5 car) garage, multiple decks, giant storage shed, updated kitchen, privacy from neighbours plus lots of updates over the past 2 years. Only a 2 min walk to the GO TRAIN, dining, drinks, shopping, banks, shoppers and so much more! Come out for a look and fall in love with your next home. (id:42776)
Keller Williams Home Group Realty
5072 Wellington Rd 32 Road
Guelph/eramosa, Ontario
YOUR INVESTMENT OPPORTUNITY IS KNOCKING! Incredible Opportunity: 62.32-Acre Equestrian Farm in Prime Wellington County Location! The original owner of this exceptional 62.32-acre farm has is offering you, the rare opportunity to own a signature property in one of the most desirable and accessible rural locations in Southern Ontario.Ideally situated along Wellington Road 32 near the junction of Highway 24, this property lies at the heart of the regions most sought-after corridor, conveniently positioned between the Tri-Cities (Kitchener, Waterloo, Cambridge) and Guelph. With easy access to Highway 401, it provides direct connectivity to the Greater Toronto Area, making it an excellent choice for commuters, business operators, or investors seeking regional access. Perched to take full advantage of the stunning pastoral views, the home overlooks rolling fields and a tranquil pond, delivering a peaceful and private country lifestyle just minutes from urban conveniences. The well-maintained bungalow features three generously sized bedrooms, a bright and airy layout, and a walk-out basement offering additional living space or potential for a secondary suite.This farm is ideally suited for equestrian use or other income-generating ventures such as storage facility or at home business. The property includes a large 7 stall bankbarn and an attached 14 stall horse barn with adjoining 60 x 120 indoor riding arena. Approximately 35 acres are currently workable, providing significant agricultural potential or room for expansion. here are multiple revenue streams available to a savvy buyer whether you are looking to live on-site and generate passive income or hold as a long-term investment. With so few properties like this ever coming to market and with demand for this kind of land only increasing the possibilities here are as vast as the landscape itself. Live on site and watch your investment increase in value as the demand for development land increases in the future. (id:42776)
Royal LePage Royal City Realty
71214 Anne Street
Bluewater, Ontario
Discover tranquility in this charming lakeside community. Just steps away from Lake Huron's shores, this lake house offers private beach access for sun-soaked days and stunning sunsets. Minutes north of Grand Bend, built in 2018, this 1500sq ft 2-bedroom 2-bath property offers high end finishes and meticulously kept grounds. The interior of this home boasts an open concept living area & quartz kitchen w/ soaring cathedral ceilings, ample cabinet space and massive 2 tier island for family and guests to gather around. Main floor bedroom & gorgeous 4 pc bath w/ walk in shower & soaker tub. The upper level features a Primary bedroom w/ 4 pc washroom. Insulated & heated garage has been converted to a 3rd bedroom/games room/media room and is used year-round by the current owner. Main floor laundry w/ custom cabinetry. On demand water heater, furnace, air exchanger and central air, gas generator. The exterior of this home features an expansive beautiful fully covered front porch and side entrance, double concrete driveway, outdoor shower, ample deck with built-in cantilevered umbrella, 2 storage sheds and accessory parking in rear. All located on a private street with no through traffic a few steps from the private beaches. Call for more information or to schedule a private showing. (id:42776)
Streetcity Realty Inc.
10 Yonge Street N
Arran-Elderslie, Ontario
Welcome to this versatile commercial property with prime Main Street exposure in the charming village of Tara. Currently operating as a catering space, and formerly a restaurant, this property offers endless potential for your next business venture. Inside you'll find a functional layout with limited seating in the front, updated storage and work areas to the back, and two washrooms for convenience. A tidy, dry basement provides ample room for storage. The property has been well maintained, with the main flat roof replaced in 2021 and the back roof in good repair. Heating is provided by a gas furnace. An added bonus is the potential to re-establish a rear apartment, complete with space for an additional kitchen and 4-piece bathroom an excellent live-work opportunity for entrepreneurs looking to combine home and business in one location. Included in the sale are restaurant equipment and supplies, making this a turnkey opportunity for a bakery, café, pizza shop, or any creative venture you envision. While there is no dedicated parking, the excellent visibility and walkable location enhance accessibility for customers. Don't miss this chance to invest in a flexible commercial space with character, location, and multiple possibilities. (id:42776)
Sutton-Sound Realty
220 - 107 Wintergreen Place
Blue Mountains, Ontario
POWER OF SALE. 3 Bedroom . 2 Level Condo/ Townhouse. Out Your Front Deck View The Slopes And "The Village" of Blue Mountain Resort. From The Back Deck View The Monterra Golf Course. Many Amenities Close By. Collingwood Is A 4 Season Community. (id:42776)
Royal LePage Rcr Realty
293 Everatt Side Road
Northern Bruce Peninsula, Ontario
Discover this thoughtfully designed 2 bedroom, 1.5 bathroom bungalow, built in 2018 with sturdy stone and brick construction. Offering comfort, style, and convenience all on one level, its an excellent option for retirees or anyone seeking easy living. The covered front entry welcomes you with no steps into the home, ensuring accessibility for everyone. Inside, you'll find yourself at the heart of the home in a spacious open-concept living area, where high ceilings and large windows fill the space with natural light. A cozy propane fireplace adds warmth and charm to the living room, while the modern kitchen boasts stainless steel appliances, a gas stove, and a large island with seating - perfect for gathering with family or friends. The seamless flow of the layout makes it ideal for both everyday living and entertaining. The primary bedroom features ensuite access to a luxurious 4-piece bathroom, complete with a walk-in shower and relaxing soaker tub. Across the hall, the second bedroom overlooks the private backyard. The laundry room, equipped with a Maytag washer and gas dryer, offers a walkout to the covered patio - an inviting space to enjoy the outdoors. Additional conveniences include abundant closet storage and a handy 2-piece bathroom located off the garage, perfect for guests. Radiant in-floor heating throughout the home ensures steady, efficient warmth all year round. Outside, the property offers plenty of space and parking options with an attached 2 car garage, additional carport, and dual driveway access with fresh gravel, allowing for a circular drive. Set on a generous 1-acre lot, this home provides room to relax and enjoy nature, while still being just minutes from the amenities of Lions Head, Georgian Bay, hiking trails, and more. Blending modern design with the ease of one-level living, this home is a welcoming retreat on the beautiful Bruce Peninsula. (id:42776)
Sutton-Sound Realty

