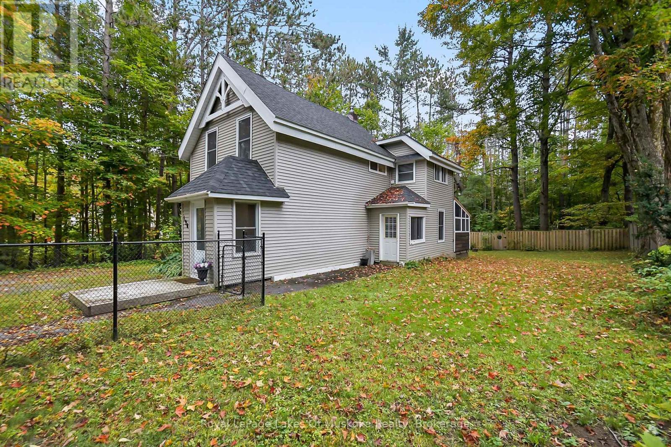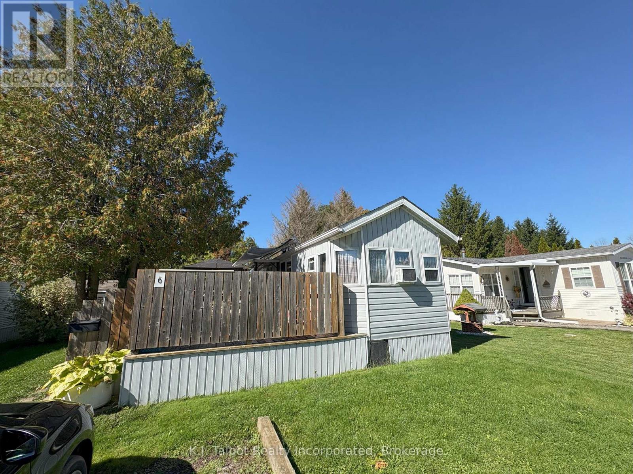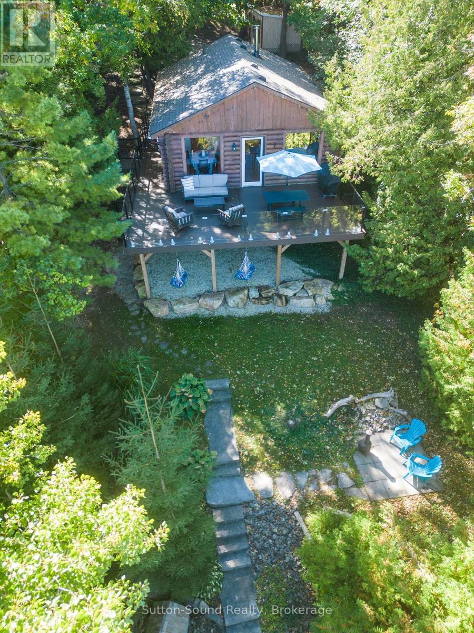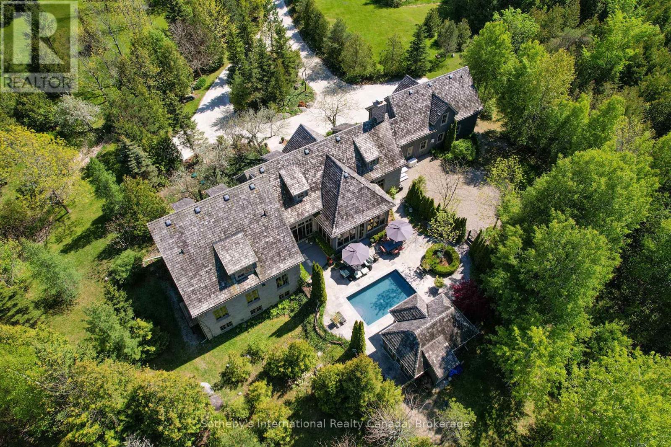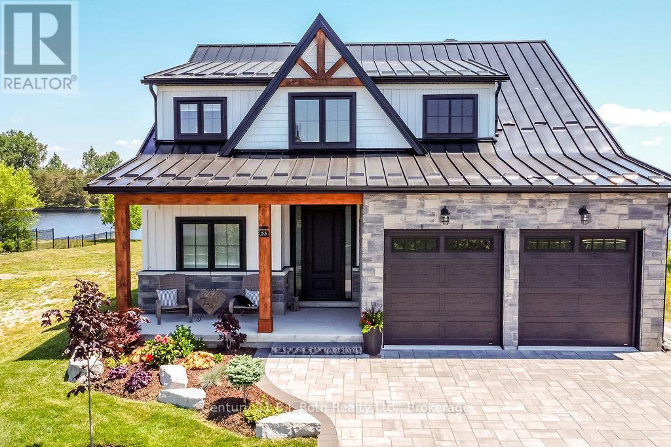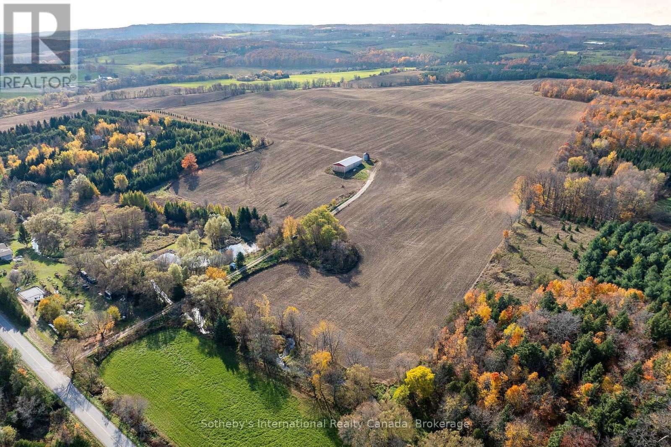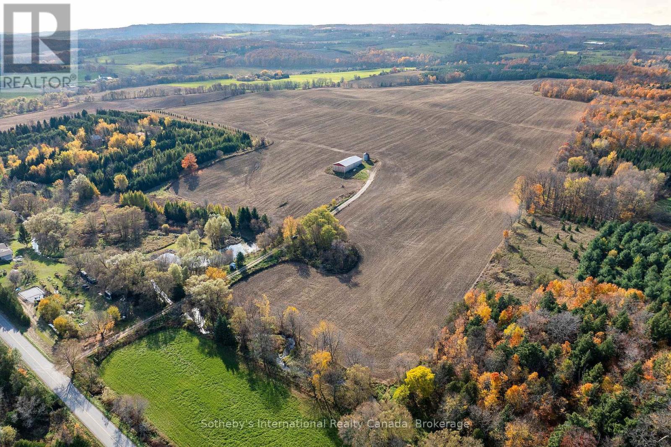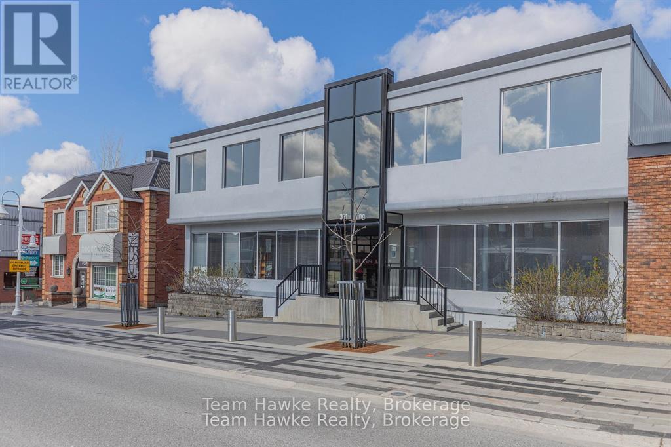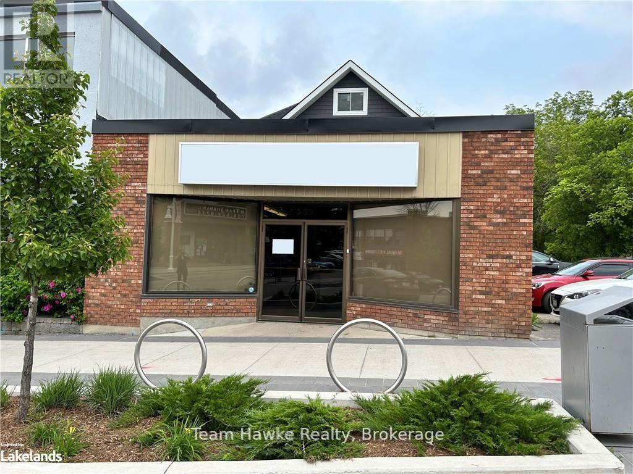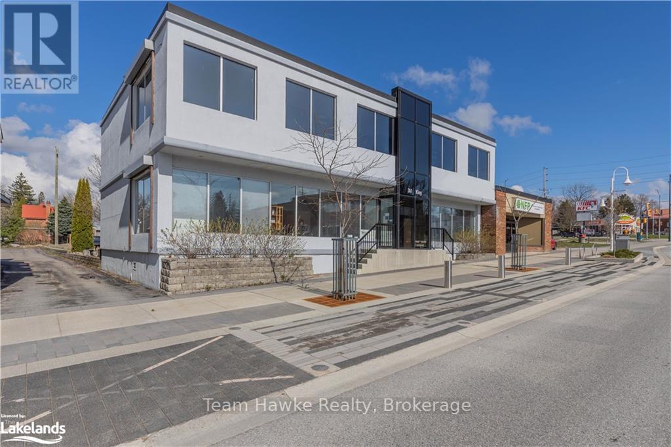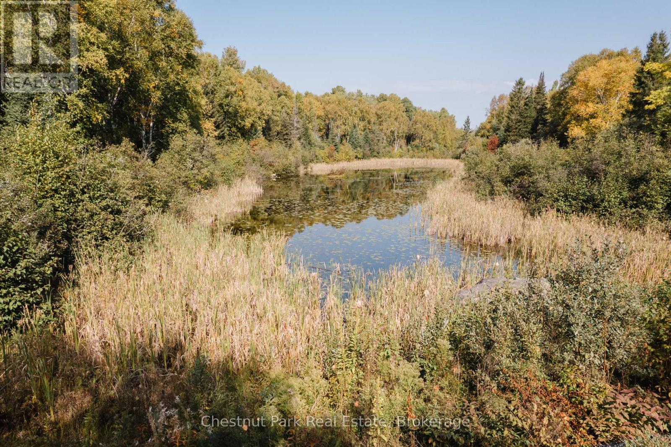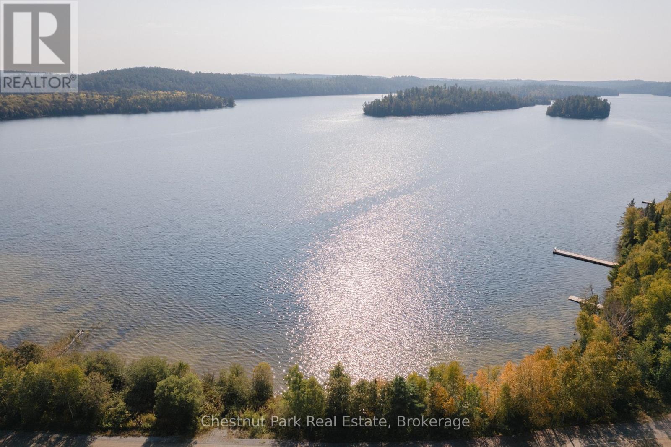190 Maple Street
Bracebridge, Ontario
**FULLY RENOVATED IN-TOWN BRACEBRIDGE HOME **This beautifully rebuilt 3bdrm home in the heart of Bracebridge blends modern upgrades with Muskoka charm, surrounded by mature trees and privacy. Stripped to the studs and reimagined with over $150,000 in professional renovations (all with permits and certified contractors), every detail has been designed for comfort, efficiency, and style. The main floor features a brand-new living room with pot lighting, a custom fireplace with Napoleon insert and recessed TV box, and a stunning staircase crafted from 100-year-old reclaimed hemlock with glass inserts. Luxury vinyl plank flooring runs throughout, complemented by a ducted natural gas furnace for efficient heating. The bright kitchen opens to a tranquil 3-season Muskoka room, leading to a private deck, firepit, and fully fenced in backyard, perfect for entertaining or relaxing. Upstairs, the primary and second bedrooms are newly built, each with custom closets and pot lights, while the primary also includes a recessed TV box. SO MANY UPGRADES to mention (new roof in 2021, updated insulation, plumbing, electrical, windows, smart thermostat, and all appliances are <3yrs old). With space to add a powder room on the main floor or a garage on the lot, there is room for future growth. So central, so convenient. This home offers both modern convenience and timeless Muskoka character.- ready to move in and enjoy! (id:42776)
Royal LePage Lakes Of Muskoka Realty
77719 Bluewater Hwy - 6 Starboard Street
Central Huron, Ontario
Affordable retirement living along the shores of Lake Huron. Modular home at Lighthouse Cove offering 1 bedroom w/ ensuite effect 3pc bath. This 1995 Breckenbridge home offers open concept living space. Eat in kitchen w/ gas stove. Patio door access from living room to 12x42 deck with retractable awning. Updated laminate floors throughout. F/A gas heat and window air conditioners. Large garden shed for additional storage. Relax in the large backyard with both sunny and shaded areas. Lighthouse Cove is a lakefront community with an area to watch the amazing Lake Huron sunsets, clubhouse, pool, golf course less than a kilometre away, 5 minutes to the quaint Village of Bayfield and less than 15 minutes to Goderich. Call to book your viewing! (id:42776)
K.j. Talbot Realty Incorporated
103 Ivy Drive
Georgian Bluffs, Ontario
Embrace year round living in this 3 bedroom, 2 bathroom log home perched on the waters of Georgian Bay. Panoramic views encompass Colpoys Bay, White Cloud Island, and Griffith Island. The open concept main level features expansive windows that frame the vistas, flowing seamlessly from kitchen to dining to living space. Cozy evenings by the fireplace and tranquil mornings sipping coffee as the water glistens become everyday rituals. The generous laundry/utility room includes abundant storage for gear, linens, and essentials. There is an outbuilding/workshop with hydro that offers room for tools, storage, or creative projects. A private bunkie with hydro sits at the waters edge ideal for guest space, a studio, or a quiet retreat. In 2021, significant updates were completed: new roof, deck & railings, eavestroughs with gutter guards, and a new dock was installed. Enjoy easy boat access via the nearby Big Bay boat launch. This property offers boating, kayaking, swimming, spectacular sunsets, and all season recreation at your doorstep and still close to amenities in Wiarton and Owen Sound. ** This is a linked property.** (id:42776)
Sutton-Sound Realty
828327 Grey Road 40
Blue Mountains, Ontario
Discover Darby Lane, an extraordinary 39-acre country estate where privacy, timeless architecture, and refined living converge just 5 minutes from Thornbury. With effortless access to top golf courses, private ski clubs, Georgian Bay, and the areas finest shops and restaurants, the location strikes a rare balance between convenience and seclusion. Set back behind 600 feet of frontage, this English Country estate was designed by renowned architect Jack Arnold and custom built in 2005 by its current owners. Spanning over 6,000 sq ft, it offers 5 bedrooms, 6 bathrooms, and unmatched craftsmanship at every turn. At its heart, a vaulted great room with reclaimed wood-clad ceilings and a custom Rumford fireplace invites both grand entertaining and quiet evenings. Overlooking it, a chef's kitchen boasts Viking and Bosch appliances, John Boos butcher blocks, a 12.5-ft cherry marble island with carved legs, hand-shaped limestone floors, and a walk-in pantry. The adjoining sunken dining room, seating 18, flows to a private courtyard for memorable gatherings. Architectural highlights include a brick masonry wall, Moet & Chandon riddling racks, and oversized single-hung windows framing serene vistas. The main floor primary retreat, complete with two-way Town and Country gas fireplace, sitting room, spa-like ensuite, and generous walk-in closet, offers a true sanctuary. A granite-tiled mudroom and limestone-clad powder room with copper sink complete the level. Upstairs, a loft doubles as library or office, while above the garage, a private in-law/nanny suite with separate entrance, gas fireplace, walk-in closet, and 3-pc bath ensures flexibility. The lower level features 9-ft ceilings, recreation room, gym, bar, bedroom, and bath. Outside, a 12x20 heated saltwater pool, lush gardens, and pool house form a resort-like oasis. Hidden west of the home, a 3,000 sq ft heated steel-clad building provides endless opportunity for storage, horse barn, or even a pickleball court. (id:42776)
Sotheby's International Realty Canada
27 - 53 Dock Lane
Tay, Ontario
Welcome to Port Mcnic+ol's best - kept secret, Exclusive, serene peninsula on Georgian Bay, offering an unparallel waterfront living. This stunning 4 bedroom, 3 bathroom home is nestled within an intimate prestigious neighborhood, where tranquility meets modern elegance. With only a handful of homes, surrounding you privacy and breathtaking water-views from every window are yours to enjoy. Modern black framed windows and stone exterior. Step inside this meticulously maintained 3 yr old home and experience abundance of light and open space. The Livingroom is a true masterpiece boasting 20ft high ceilings, with intricate coffered ceiling and recessed pot lights, creating a grand inviting atmosphere. With 9ft ceilings throughout the main. The ensuite is a luxurious retreat offering double sinks a separate soaker tub a beautiful glass tiled shower every corner of this home radiates comfort and class with high end features such as a cold room in the basement, a heated garage and professionally installed pavers on both the driveway and backyard patio. Outside your 10X34 ft private dock sits in deep water. Perfect for enjoying a morning coffee or stepping out for an afternoon of boating and water activities. The expansive backyard is an entertainers dream, with a multi-colored LED pot lights adding a touch of magic to your outdoor gatherings. This exceptional home is not just a residence it's a lifestyle, your very own paradise awaits. (id:42776)
Century 21 B.j. Roth Realty Ltd.
1148 Concession 6 South Nottawasaga
Clearview, Ontario
Embrace the potential of this extraordinary 180+ acre property, perfect for creating a luxurious estate or serene weekend retreat. Nestled amidst scenic rolling hills, it offers panoramic views of the bay and picturesque countryside, making it a truly rare find. With a variety of potential building sites, this property features over 10 kilometers of private hiking trails that invite you to explore its natural beauty. A mature 30-acre forest of maple and pine trees adds privacy and charm, while 156 acres of fertile, tillable land are currently leased for cash cropping. For outdoor enthusiasts, this property's location is ideal only 10 minutes from the charming village of Creemore and a quick 15-minute drive to Collingwood. Enjoy year-round activities with nearby ski clubs, including Devil's Glen (10 minutes away) and Osler Bluff (19 minutes away), and reach Mad River Golf Club in under 10 minutes. The property also includes a large 70x30 drive shed with hydro and new siding as of 2021, perfect for equipment storage or workshop needs. Here, you'll find a unique blend of tranquility, accessibility, and endless possibilities in the heart of Southern Georgian Bay. (id:42776)
Sotheby's International Realty Canada
1148 Concession 6 South Nottawasaga
Clearview, Ontario
Embrace the potential of this extraordinary 180+ acre property, perfect for creating a luxurious estate or serene weekend retreat. Nestled amidst scenic rolling hills, it offers panoramic views of the bay and picturesque countryside, making it a truly rare find. With a variety of potential building sites, this property features over 10 kilometers of private hiking trails that invite you to explore its natural beauty. A mature 30-acre forest of maple and pine trees adds privacy and charm, while 156 acres of fertile, tillable land are currently leased for cash cropping. For outdoor enthusiasts, this property's location is ideal only 10 minutes from the charming village of Creemore and a quick 15-minute drive to Collingwood. Enjoy year-round activities with nearby ski clubs, including Devil's Glen (10 minutes away) and Osler Bluff (19 minutes away), and reach Mad River Golf Club in under 10 minutes. The property also includes a large 70x30 drive shed with hydro and new siding as of 2021, perfect for equipment storage or workshop needs. Here, you'll find a unique blend of tranquility, accessibility, and endless possibilities in the heart of Southern Georgian Bay. (id:42776)
Sotheby's International Realty Canada
361 King Street
Midland, Ontario
Welcome to the epitome of downtown sophistication. Nestled in the vibrant heart of Midland, this pristine commercial building offers a fantastic opportunity for businesses seeking prominence and prestige. Boasting 10,541 total square feet of meticulously maintained space, this property stands as a beacon of distinction in one of the town's most coveted locations. The interior layout offers endless possibilities for customization to suit the unique needs of any business, and is also equipped with an elevator. Whether envisioning a boutique retail space, a chic restaurant, or a dynamic office headquarters, the expansive floor plan provides plenty of room for creativity. Aside from the building itself, the half acre downtown lot runs back a city block, leaving you room for potential severance, with access coming from Midland Avenue. (id:42776)
Team Hawke Realty
365 King Street
Midland, Ontario
Solid commercial building located in the heart of downtown Midland! Offering a total of 2,309 square feet and great visual exposure, this building currently houses one commercial tenant on the main floor, with the potential for a residential apartment on the second and third floor. Open, gravel surface parking on the side of the building. Take the opportunity of owning a great piece of downtown Midland property! Building and Land Only For Sale. (id:42776)
Team Hawke Realty
361&365 King Street
Midland, Ontario
An extraordinary chance to own not just one, but two exceptional commercial properties, strategically paired to offer an unmatched business potential. Nestled on vibrant King Street, these properties present a compelling blend of versatility, visibility, and value, making them a prime choice for investors and ambitious entrepreneurs alike. 365 King Street spans 2,309 square feet, offering a spacious open floor plan, perfectly suited for a range of commercial endeavors, and plenty of parking for both employees and clientele. 361 King Street is a two-story commercial establishment boasting 10,541 square feet of premium space, equipped with an elevator, and multiple egresses. Its expansive half-acre lot presents opportunities for potential severance, with access from Midland Avenue. Seize this rare opportunity to secure your foothold in the heart of the action. (id:42776)
Team Hawke Realty
445 Fox Run
Temagami, Ontario
7.22-Acre Residential Lot in White Bear Estates, Temagami. Nestled in the exclusive White Bear Estates Subdivision, this 7.22-acre building lot offers a rare opportunity to own a piece of Temagami's breathtaking landscape. Acreage like this is incredibly hard to find, making it a prime location for your dream home or cottage. With stunning south-facing views over Cassels Lake, this property provides an unmatched setting for those seeking tranquility and natural beauty. Beyond the incredible views, the property features a protected pond that is home to a fish habitat, and Blanding's and snapping turtles, reflecting the areas strong commitment to environmental stewardship. Located on a year-round municipally maintained road with hydro at the lot line, this lot is ready for development in a community of executive homes. For outdoor enthusiasts, Cassels Lake access is across White Bear Court, offering endless opportunities for canoeing, kayaking, and swimming. The Cassels - Rabbit Lake water system boasts over 30 miles of boating, along with excellent Lake Trout and Walleye fishing. A municipal boat launch and docking are conveniently located less than one kilometre away, making it easy to explore the surrounding waterways. This vibrant community features essential amenities, including the Temagami Family Health Team, full-time ambulance service, and a local pharmacy for your healthcare needs. Families will appreciate the Temagami Public School (JK-Grade 6) and daycare services, ensuring quality education and childcare close to home. Enjoy the charm of small-town living with a library, arena, hardware store, churches, marinas, restaurants, and unique local shops. This is a truly unique and desirable property, perfect for those looking to build in a peaceful yet accessible location. Don't miss out on this rare chance to secure a large residential lot in one of Temagami's most sought-after neighbourhoods. (id:42776)
Chestnut Park Real Estate
30 White Bear Court
Temagami, Ontario
Tucked away in the prestigious White Bear Estates subdivision, this expansive 2.5 -acre residential lot presents a rare opportunity to own a private slice of Temagami's stunning wilderness. This prime lot boasts unobstructed views of Cassels Lake, offering the perfect location for your dream home or off-water cottage. Surrounded by towering pines and dense forest, the property provides a peaceful retreat. Conveniently located on a year-round municipally maintained road, this lot ensures effortless access in all seasons. With hydro available at the lot line, development is seamless, allowing you to bring your vision to life without compromise. Just across White Bear Court, Cassels Lake invites outdoor enthusiasts to embrace the water with endless opportunities for canoeing, kayaking, and swimming. The Cassels-Rabbit Lake system, boasting over 30 miles of navigable waterways, is a boaters paradise, while anglers will delight in the trophy-sized Lake Trout and Walleye that call these waters home. A municipal boat launch and docking facilities, less than one kilometre away, provide easy access for those eager to explore the interconnected lakes. Beyond the natural beauty, Temagami offers essential services and small-town charm. The community is well-equipped with the Temagami Family Health Team, a full-time ambulance service, and a local pharmacy, ensuring healthcare needs are met close to home. Families will appreciate the presence of Temagami Public School (JK-Grade 6) and daycare services, making it an ideal setting for those with young children. The town also features a hardware store, library, arena, churches, marinas, restaurants, and unique local shops, providing everything needed for a comfortable lifestyle. This is a rare chance to secure a property in one of Temagami's most desirable neighbourhoods. Don't miss out on this incredible opportunity - your future in Temagami awaits! (id:42776)
Chestnut Park Real Estate

